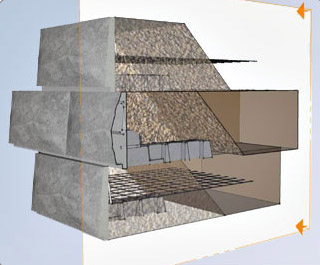 Overview
Overview
The various zones and components of a typical LOCK+LOAD faced wall are illustrated in this section. LOCK+LOAD has unique aspects that require different construction procedures than other MSE walls.
First and most importantly, LOCK+LOAD allows and requires full compaction all the way to the face of the wall (back of the panel). Also, each row of LOCK+LOAD is founded upon the compacted fill of the row below.
Download Installation Instructions
The following sketches illustrate general concepts and procedures for installation of a LOCK+LOAD fascia on an MSE wall.
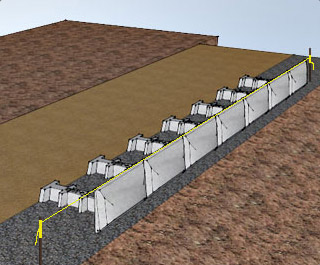 1. Set and Align Base Row
1. Set and Align Base Row
Set first row of panels on prepared foundation pad, run string line from corner of first panel to the last panel of the row and align backs of panels. After first panel is level, level subsequent panels by tilting counterfort and hand grade as needed.
2. Placing and Compaction of Backfill
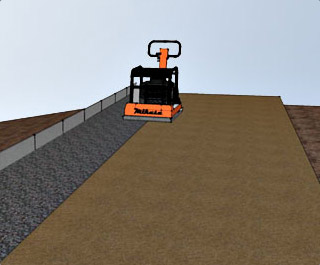 Once panels are aligned, place ¾” clear crushed rock in counterfort zone and engineered fill material in the reinforced zone to a depth of 2/3 the panel height. Compact rock and engineered fill material to designed compaction by starting at the tail of the counterfort and working towards the panel and then back to the end of the engineered fill material. Repeat process until required compaction is met.
Once panels are aligned, place ¾” clear crushed rock in counterfort zone and engineered fill material in the reinforced zone to a depth of 2/3 the panel height. Compact rock and engineered fill material to designed compaction by starting at the tail of the counterfort and working towards the panel and then back to the end of the engineered fill material. Repeat process until required compaction is met.
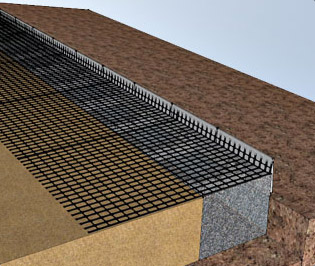 3. Placing Geo Grid Reinforced Zone
3. Placing Geo Grid Reinforced Zone
Cut geo grid to design length and place perpendicular to the panel over the rock and engineered fill material, repeat the entire length of wall. (cut end of geo grid should be at the back of panel not the finished sides) Make sure geo grid is turned up at the back of panel and is touching the panel. Finish backfilling and compacting in the counterfort zone and engineered fill material reinforced zone as noted in step 2 to the top of the panel to prepare for setting the next row of panels.
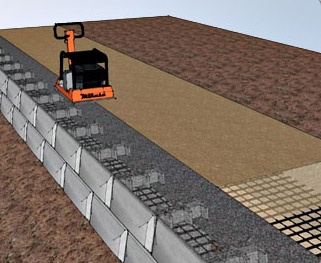 4. Set and Align Second Row
4. Set and Align Second Row
The next row of panels are placed just behind the first row of panels. Don’t set panels on top of each other. Align and level panels as completed in step 1 and if not placing geo grid as per the wall design, place and compact rock in counterfort zone and engineered fill material in the reinforced zone to the design requirements as completed in step 2, but to the top of the panel.
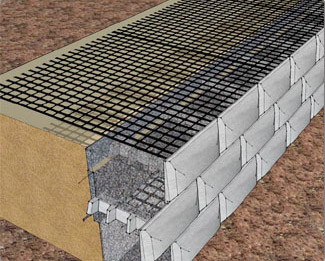 5. Geo Grid Length And Placement Per Wall Design
5. Geo Grid Length And Placement Per Wall Design
Geo grid length and placement is per the wall design. Typically, geo grid is placed at the first panel and then every 2 panels. If the top layer of geo grid is at the top panel, place geo grid on panel below to ensure it is not damaged. Geo grid must be placed perpendicular to the panel and runs to the back of the reinforced zone.
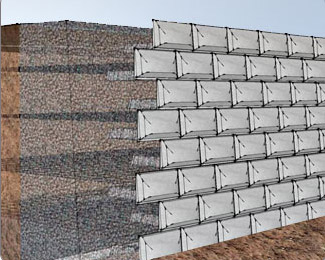 6. Setting Rows Until Design Wall Height
6. Setting Rows Until Design Wall Height
Repeat steps 1-3 until you reach the top of the wall. Remember to place geo grid per the wall design and compact rock and backfill until required compaction as stated in the wall design.
