Architectural Styles
-

A.D.U. House Plans
ADU Floor Plans & Designs The Stand Alone A.D.U. house plan or the attached ADU (An accessory dwelling unit (ADU) is a legal and regulatory term for a secondary house or apartment that shares the building lot of a larger, primary house) have become the magic sauce that is helping families stay together, weather hard times, and expand the income footprint with additional rental revenue. Across the US and Canada A.D.U’s have become ubiquitous in all neighborhoods.. From 400 sq. ft detached ADU-Casita’s to basements or roofs of garages the ADU is here to stay and will only increase its density across North America over the coming Decades. We have a growing collection of such house plans that offer delightful and timely options to our new construction builders and homeowners.
See Plans -
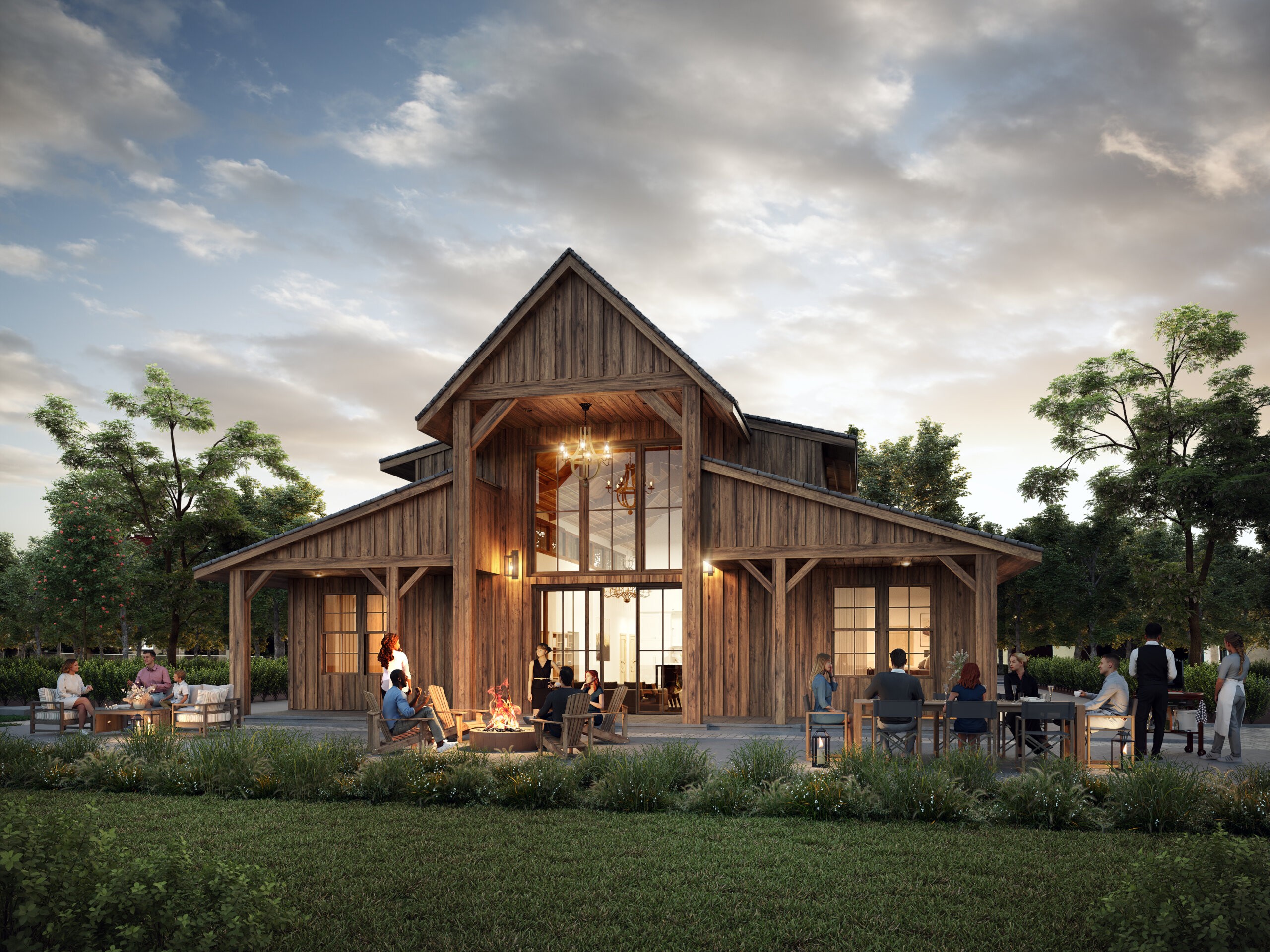
Barn House Plans
Browse our latest designs in Modern Barn Style Plans and Barn Style Home Designs. For some time now home buyers have embraced the rustic comfortable and expansive qualities of Barn Houses. From the Small ultra-affordable Barn Home Designs to Luxury Barn Style House Plans, we offer a wide range of beautiful and affordable options. What these designs all have in common is a distinctly familiar Barn Style Aesthetic and a simple cost efficient shape and structure. You can also expect dramatic interior volume spaces with most of these Barn Style Home Designs, along with open concept floor plans with social gourmet kitchen spaces. Many plans offer an upper floor loft space insuring the shared space and dramatic interiors that are familiar to Barn Style Home Designs.
See Plans -
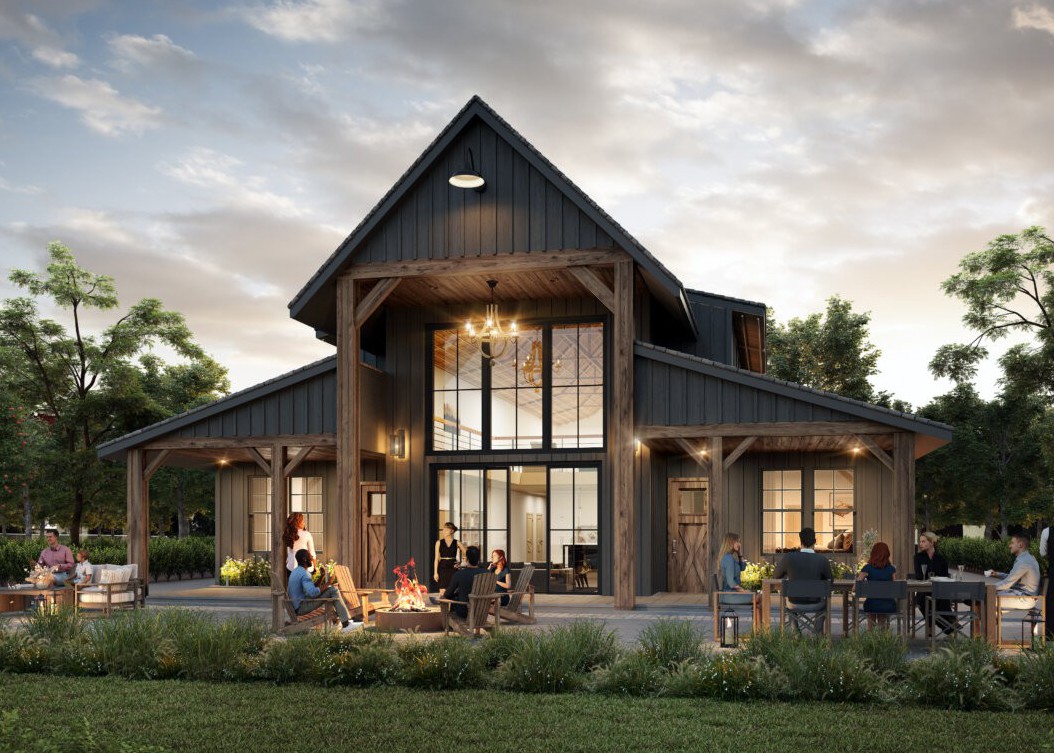
Barndominium House Plans
Barndominium House Plans: Affordable, Spacious, and Familiar Barndominium house plans have surged in popularity, combining affordability with modern functionality. The term “Barndominium” blends “barn” and “condominium,” reflecting the marriage of simple, barn-like exteriors with modern, comfortable interiors. This unique style appeals to homeowners seeking a practical yet charming home design, offering cost-effective construction and spacious living areas without sacrificing warmth or intimacy. The Cost Advantages of Barn-Shaped Construction One of the primary benefits of Barndominium house plans is their cost-efficient construction. The barn-inspired shape typically features a rectangular or square footprint with a simple gable roof, reducing the complexity of the building process. The straightforward design limits the need for intricate rooflines, extensions, and additional framing, making the construction process quicker and more affordable. The simplicity of the barn shape translates to lower material and labor costs. With fewer cuts and angles, builders can work more efficiently, reducing both time and expenses. The foundation for these homes is often more straightforward and less expensive than traditional homes, thanks to the large, open-plan structure that requires fewer load-bearing walls. This approach helps to streamline construction, enabling homeowners to achieve significant savings without compromising on durability. In addition to construction savings, the streamlined design allows for efficient use of space, minimizing waste and maximizing the potential for customization. Homeowners can tailor the interior layout to their preferences, with the option to expand or reconfigure rooms as needed without extensive structural changes. Expansive Yet Intimate Interiors Barndominiums offer expansive interiors that feel both roomy and intimate. The open floor plan, a defining feature of this style, provides a sense of spaciousness ideal for modern living. Large, uninterrupted spaces can be adapted for various needs, from family gatherings to quiet, cozy corners for relaxation. The high ceilings, typical in barn-style homes, enhance the feeling of openness, giving rooms a bright and airy ambiance. Natural light plays a key role in creating the open, welcoming atmosphere of Barndominiums. Large windows and wide doorways allow sunlight to flood the interior, making rooms feel even more spacious. The connection to the outdoors is a hallmark of Barndominium design, with the interior seamlessly blending into the natural surroundings. This connection not only enhances the visual appeal but also fosters a sense of calm and tranquility within the home. Despite the spaciousness, Barndominiums maintain a sense of intimacy and warmth. The use of natural materials like wood beams, shiplap walls, and rustic accents adds to the cozy, homey feel of the interior. The barn-inspired architecture, with its simple lines and lack of excessive ornamentation, evokes a sense of nostalgia and comfort, reminiscent of rural living. This balance of open spaces and cozy details makes Barndominiums ideal for families, couples, or anyone seeking a home that feels both expansive and familiar. Flexible and Adaptable Spaces A major advantage of Barndominium house plans is their flexibility. With fewer load-bearing walls, the interior layout can be easily customized to fit the homeowner’s specific needs. This flexibility is especially useful for growing families or those who may need to adapt their home for different purposes over time. Whether you need extra bedrooms, a home office, or a workshop, the open floor plan can be tailored to meet changing requirements. Loft spaces are a common feature in Barndominiums, taking advantage of the high ceilings to create additional living areas without expanding the home’s footprint. These lofts can serve as extra bedrooms, reading nooks, or hobby spaces, adding to the home’s versatility. The ability to create vertical space in a Barndominium is a cost-effective way to increase usable square footage without significant additional investment. Outdoor living is another strength of Barndominium designs. Wide porches, covered patios, and easy access to outdoor spaces enhance the livability of these homes. The connection between indoor and outdoor areas allows homeowners to enjoy the natural surroundings while expanding their living space, making Barndominiums perfect for those who value outdoor living and entertaining. Barndominium house plans offer a unique blend of affordability, spaciousness, and comfort. The simple barn-shaped construction reduces costs and speeds up the building process, while the flexible, open interiors provide ample space for customization. Whether you’re seeking a cozy family home or a modern retreat, Barndominiums offer the perfect combination of rustic charm and contemporary living. Their timeless design, combined with energy efficiency and adaptability, makes Barndominiums a smart choice for a wide range of homeowners.
See Plans -
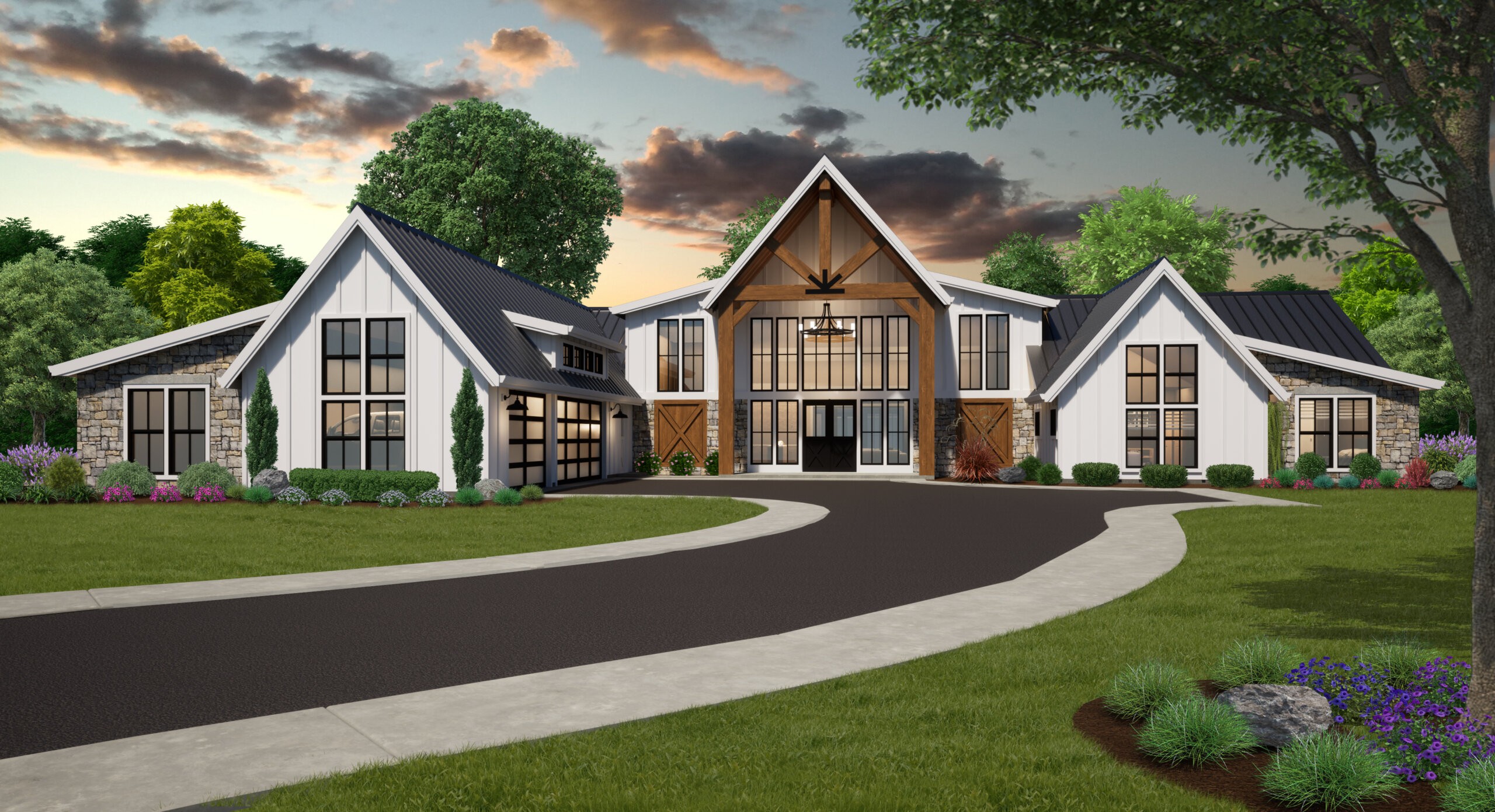
Built In: Lake Oswego
Mark Stewart Home Design has decades of experience designing homes in The City Of Lake Oswego. We’ve compiled all of the homes we’ve built in the City of Lake Oswego, house plans that meet the rigorous and unique zoning and planning code of this beautiful community. This group of plans has all been built in The City of Lake Oswego and should give you a leg up on your next L.O. Home building project. Plans are always being added to this group, so stay tuned!
See Plans -
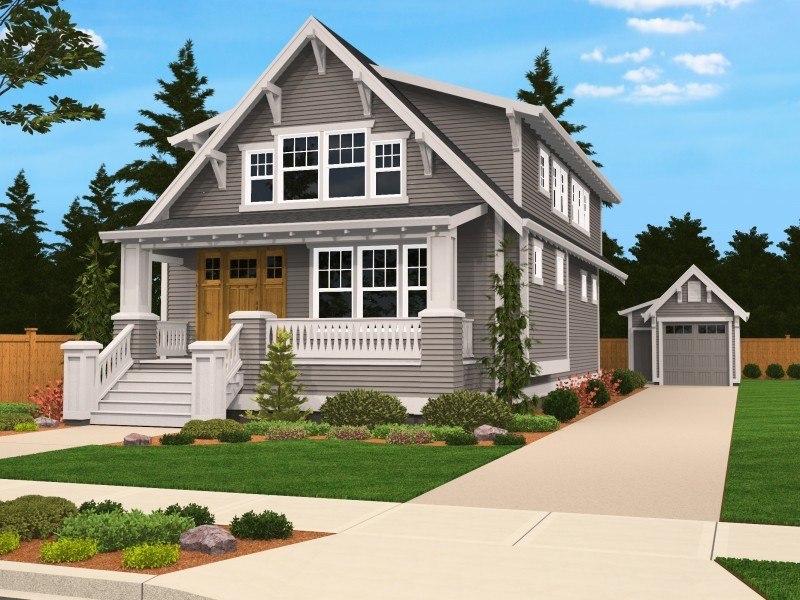
Bungalow House Plans
The “Arts & Crafts” style and Bungalow House Plans were popularized over a century ago, and are currently enjoying a new life in our time. — and for good reason. These styles offers beauty and strong, meaningful design elements that announce and nurture at the same time. Mark Stewart Bungalow House Plans have been very popular particularly on in-fill lots in the heart of the city. Homeowners fall in love with them immediately ! M-1914 Bungalow House Plan Bungalow House Plans generally include: Decorative knee braces Deep eaves with exposed rafters Low-pitched roof, gabled or hipped. 1–1½ stories, occasionally two Built-in cabinetry, beamed ceilings, simple wainscot are most commonly seen in dining and living room. Large fireplace often with built-in cabinetry, shelves, or benches on either side Dormers, shed, hipped or gabled. Large, covered front porches with massive columns under extension of main roof. One or Two Car Garages Windows were typically double hung with multiple lights in the upper window and a single pane in the lower. We are elated to bring you this unique Bungalow home design collection and have many more on the way. Our design team is also excited to be featuring Farmhouse Plans, Lodge Style Designs, Cape Cod Homes and Small Home Plans on our website too! If you have any questions about these new styles of the home designs in our collection, don’t hesitate to send us an email or give us call.
See Plans -
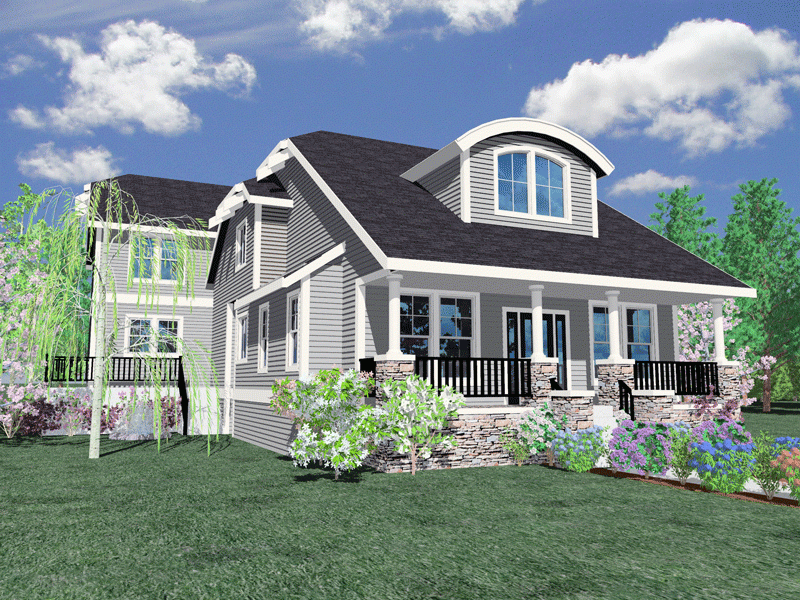
Cape Cod House Plans
A Cape Cod Cottage is a style of house originating in New England in the 17th century. It is traditionally characterized by a low, broad frame building, generally a story and a half high, with a steep, pitched roof with end gables, a large central chimney and very little ornamentation. Traditional Cape Cod homes were very simple: symmetrically designed with a central front door surrounded by two multi-pained windows on each side. Martha’s Vineyard is a prime example of an area whose residential architecture adheres to these time honored features, Mark Stewart Cape Cod Home Designs have open, functional floor plans with Modern Gathering Kitchens. Many have Casita’s extending the flexibility and multi-generational qualities of the home design. Solid, trust-able style with modern up to date floor plans are what we strive for in this collection. We hope you enjoy these unique and special Cape Cod house plans.
See Plans -
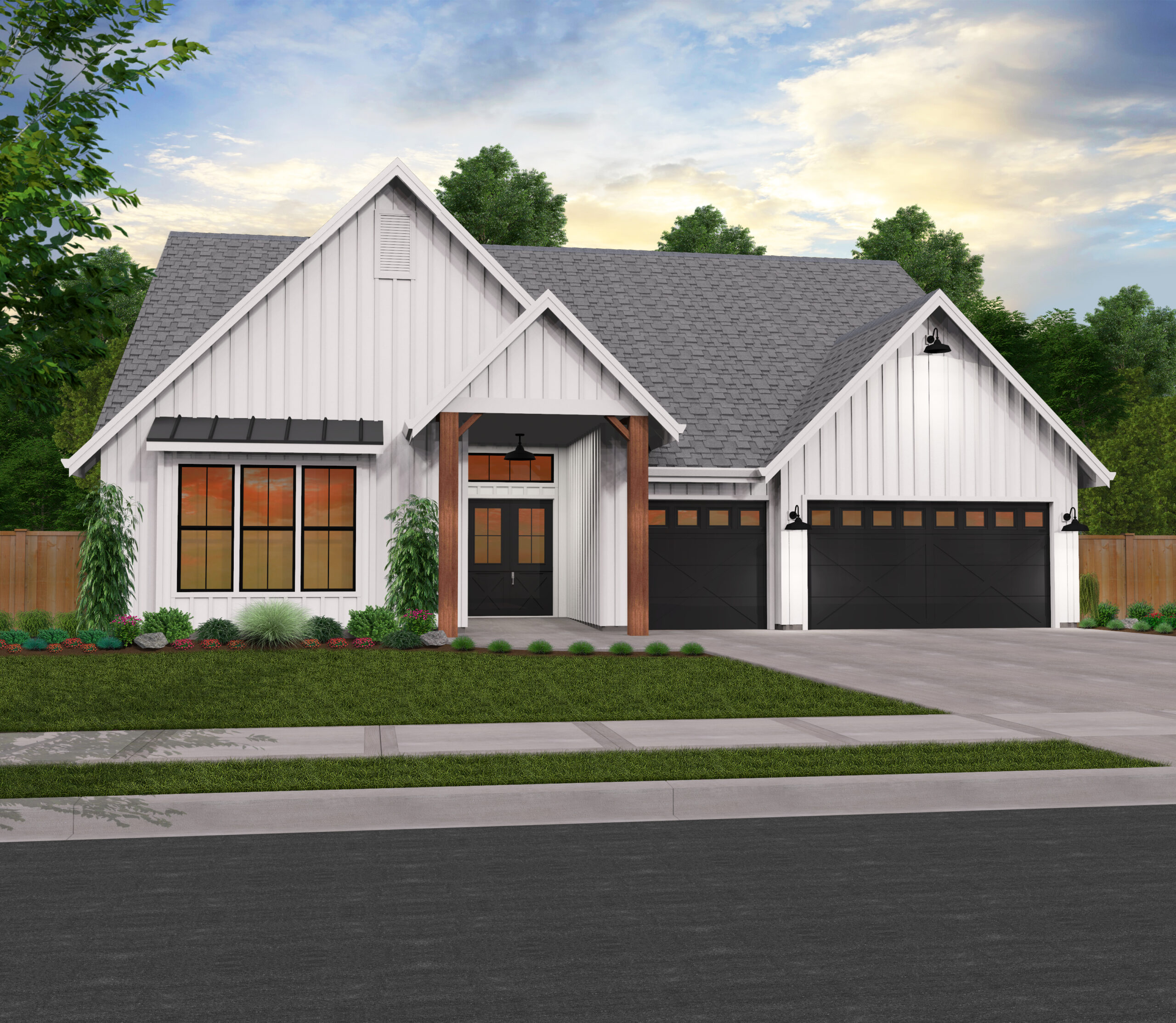
Casita House Plans
A great idea who’s time has come: Casita Home Design! Mark Stewart Home Design has been on the leading edge in the creation of single family homes that include a “Casita” for the past 10 years. You will find a larger collection of Casita House Plans here on our website then almost anywhere else on the Web. We have these designs for flat lots, uphill lots, downhill lots and even narrow lots. A Casita is defined as a small, attached but self-contained house or apartment Mark Stewart Casita House Plan “Sunrise” Casita= Freedom.. Home Office, yoga studio, meditation hall, guest suite, teenager suite, Parent Suite, Man Cave, Art Studio, Home Business, Den, Study, Music Room, Library, Rental Unit, or just “An away space” The Casita is magical and is available now in these innovative Home Plans. Take control of your life with a Multi-Generational Casita House Plan. Never be without the space you need again!
See Plans -
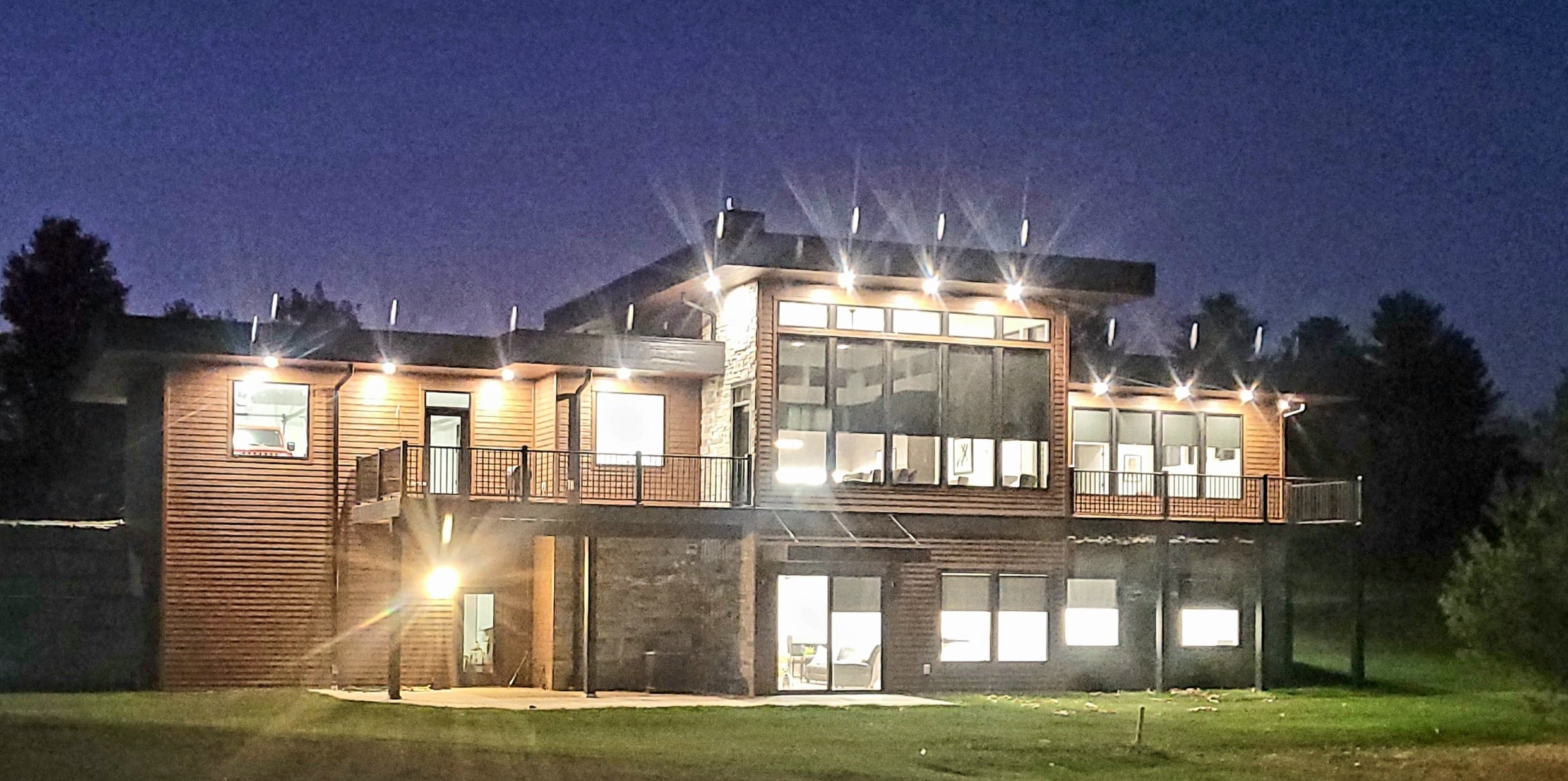
Contemporary House Plans
Contemporary Home Design is, in broad terms the design of the present day. To many people Contemporary House Plans more accurately describe two distinct sub-types based on roof shapes: flat or gabled. The flat-roofed sub-type is a derivation of the International style. These are often referred to as American International.. The gabled sub type is influenced by the earlier modernism of the Craftsman Style. Plan on seeing Contemporary designs continue to thrive in every age. Get excited again by Contemporary Design. Mark Stewart Contemporary House Plan-Black Diamond In the Mark Stewart Portfolio you find a wide range of all of the above as well as some designs that are a hybrid. Enjoy this category as it is used with many meanings. We have been liberal in our use of this style throughout our portfolio in an attempt to include most people’s vision of Contemporary Home Design .
See Plans -
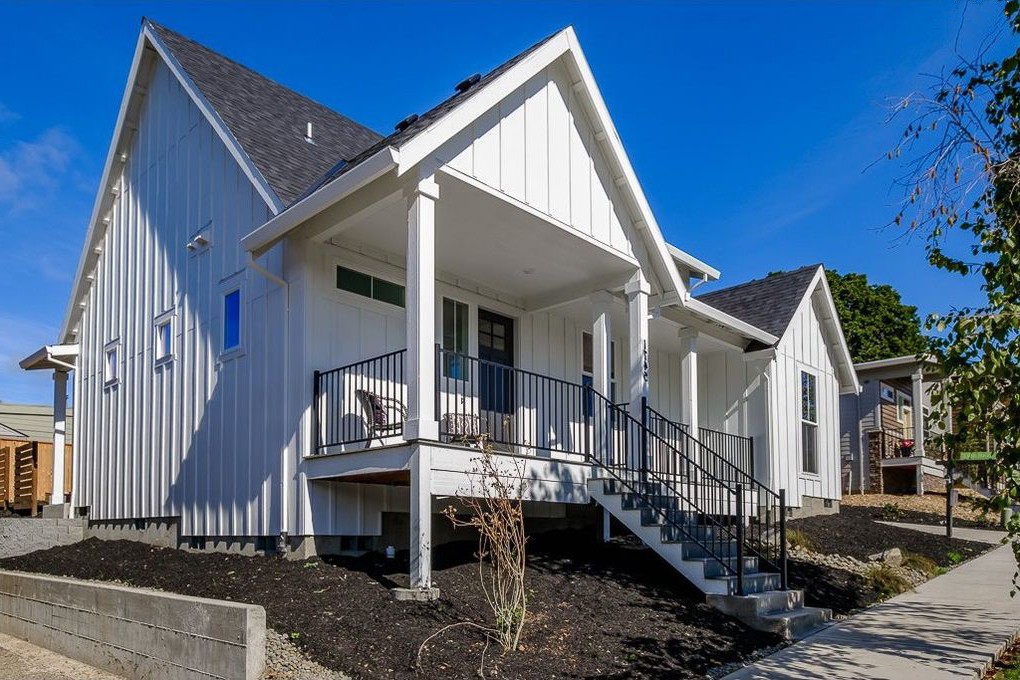
Cottage House Plans
A Cottage is, typically, a small house. The word comes from England where it originally was a house that has a ground floor, with a first, lower story of bedrooms which fit within the roof space. “Montana” a Mark Stewart Small Cottage House Plan In many places the word cottage is used to mean a small old-fashioned house. In modern usage, a cottage is usually a modest, often cozy dwelling, typically in a rural or semi-rural location. In the United States the word cottage is often used to mean a small holiday home. However there are Cottage House Plans in cities, and in places such as Canada the term generally exists with no connotations of size at all. If you have any questions about ordering these home plans online don’t hesitate to give us a call or email. Shop, or browse photos of our broad and varied collection of Cottage House Plans below. If you have any questions about these home designs, or how to order the house plans online, just let us know!
See Plans -
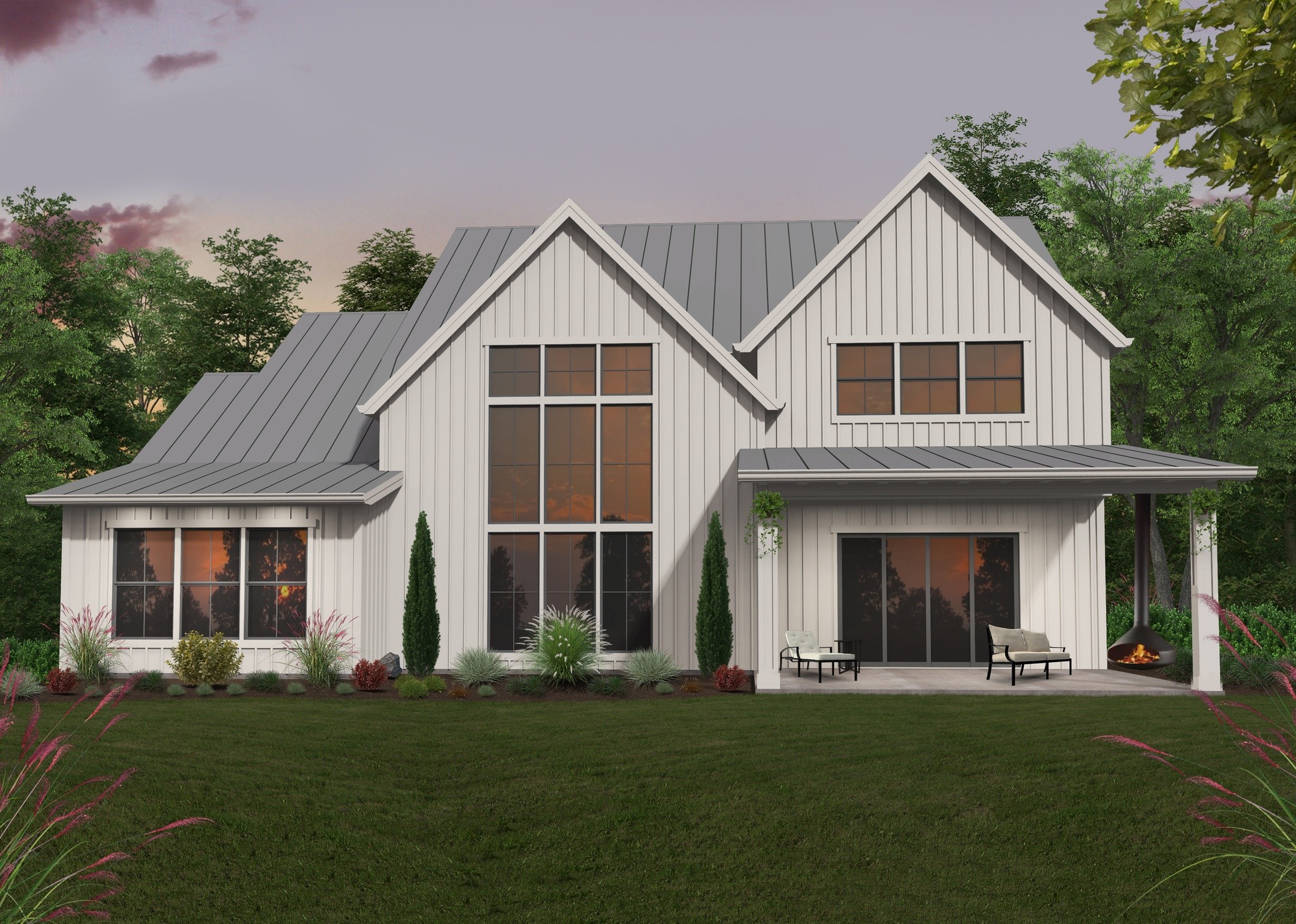
Country Style House Plans
Country Home Design Something about these Country Style House Plans brings us home to our roots, where we feel comfortable, safe and secure. Mark Stewart Country and Americana Home Designs: bringing you back home. This American Rooted Style is a bit of an update of the popular “Colonial style.” The colonial home is influenced by 18th century colonists bringing European styles with them. They’re probably most recognizable for featuring two windows on either side of the front door and five windows on top, with the middle window directly above the door. Country houses aspire to be warm and inviting. They generally have wide porches, shutters, dormers, and wood detailing. The Modern Country Style House Plan that is seeing a resurgence now has fuzzy ties to the Modern Farmhouse Movement. These homes evoke simpler times, bring back great memories, feel permanent and generally are structurally straightforward to build. Modern touches, color schemes and technology have brought this style into current day home style vernacular.
See Plans -
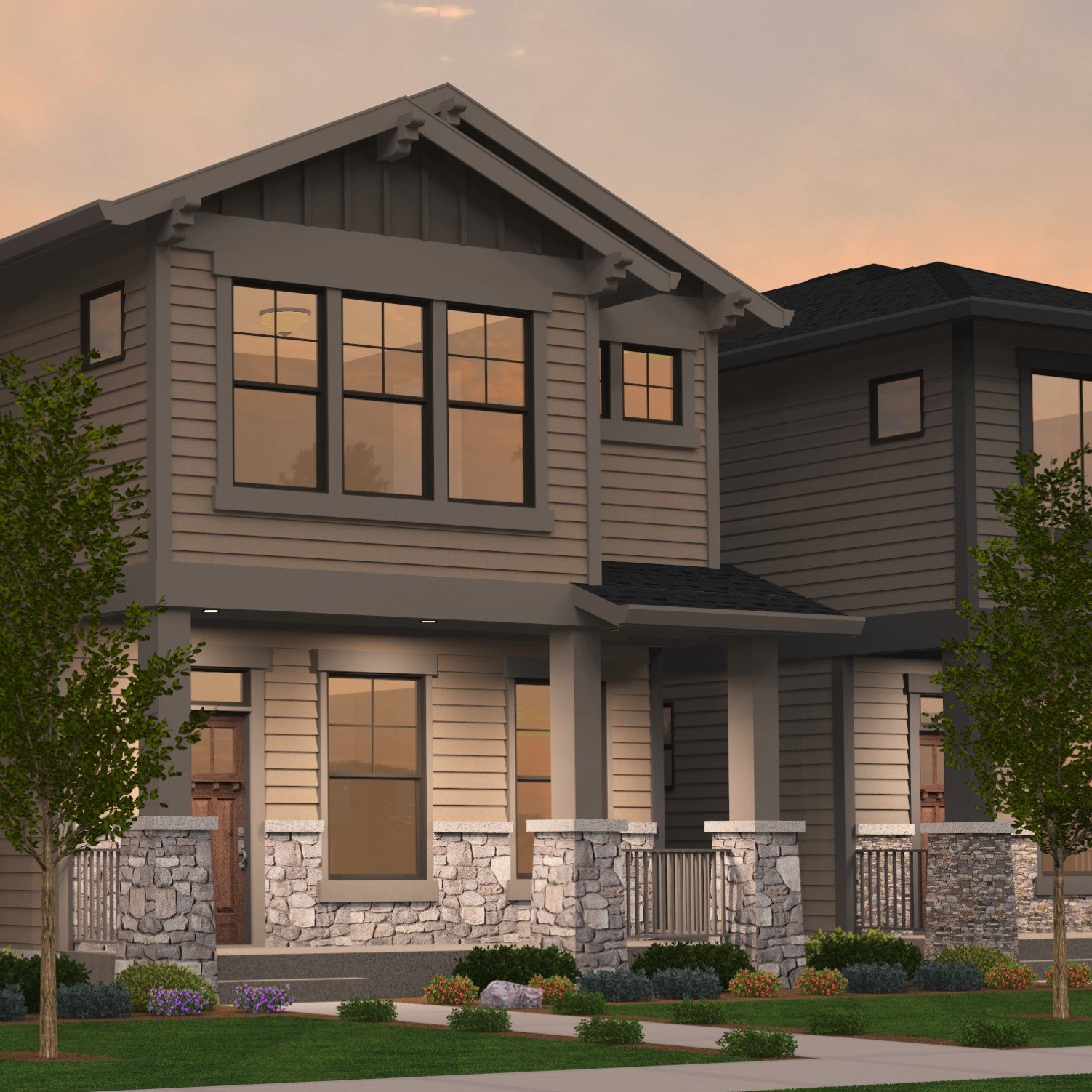
Craftsman House Plans
Craftsman house plans have enjoyed a powerful renaissance, and with good reason. Modern Craftsman homes are cozy and proud to behold. Craftsman House Plans can also be affordable to build. Anyway you look at it Craftsman designs are back and here to stay. Craftsman House Plan Sister 73 Base Craftsman House Plans come in four primary roof shapes: front gabled, cross gabled, side gabled and hipped roof. The details of the porch posts and rails, rafter tails and eave brackets allow significant variation. Brick, stone, stucco and wood siding of many different types is used in this style, resulting in almost every example’s taking on its own unique identity. The style has built on itself over the years, but they continue to charm homeowners with their intimacy, richness and sense of belonging. We have produced a full collection of Craftsman Home Designs from small to large for most lot types. You can also view many of these in our small home design collection. We are proud to offer you some of finest modern craftsman homes available anywhere. If you have any questions about how to order our house plans online or would like to order the designs over the phone, don’t hesitate to contact us. We can take your order over the phone or help you buy your house plan online.
See Plans -
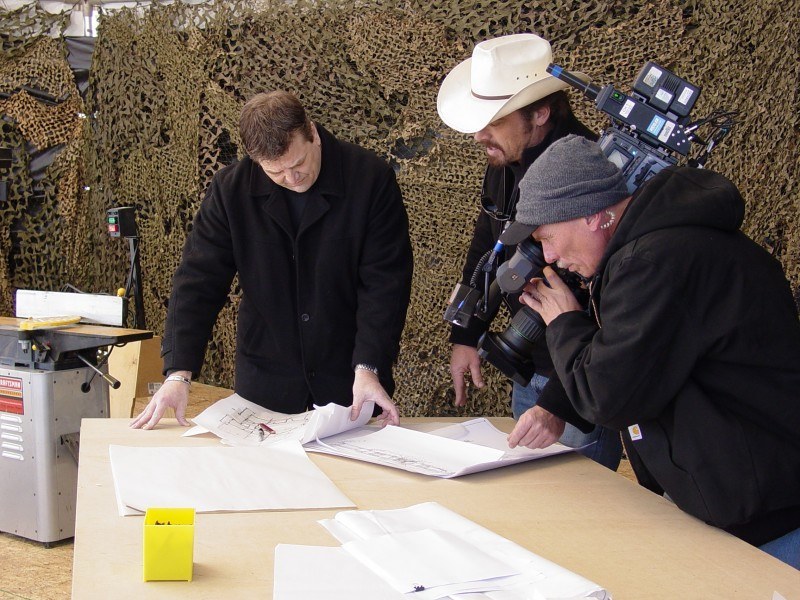
Extreme House Plans
Extreme Makeover changed me. Lifelong friendships with some of the Families and the Cast have been a very rewarding bonus. The lives that we helped transform and the people involved was a spiritual experience that I will always treasure Mark and Extreme Makeover Cast This is an exclusive design category that includes the homes we designed for “Extreme Makeover” Home Edition as well as designs that we consider worthy of the title. We were fortunate to the be the first and I believe only outside Home Design Firm to consult with the Show. The stars, producers and all involved were very generous with their praise for the home designs we created for them. In addition to the well documented and popular Extreme Makeover House Plans you will find here some of our most “out of the box” attempts to transition to new styles, experimental designs and the like.We hope this collection of house plans gives you inspiration and maybe even your new home !..Enjoy
See Plans -
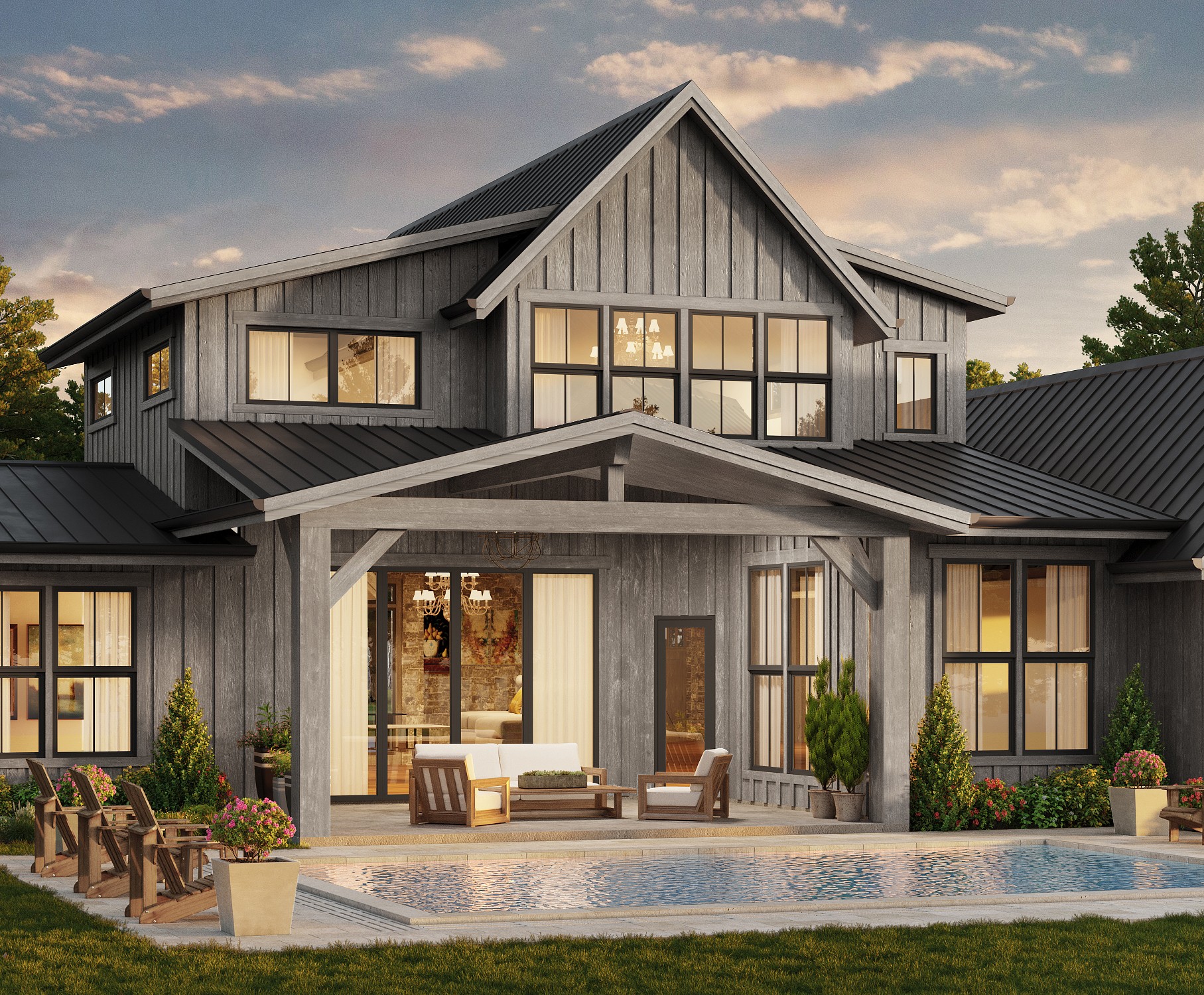
Family Style House Plans
FAMILY fam·i·ly /ˈfam(ə)lē/ In human society, family (from Latin: familia) is a group of people related either by consanguinity (by recognized birth) or affinity (by marriage or other relationship) Family Style House Plans Family takes on all kinds of different forms all of which are equally important and which deserve the best in new home design. Family Style House Plans are exactly what you might think. Discover a treasure trove of House plans designed for and suitable for small, medium or large families of all kinds. Many of these Home Designs offer support for extended family as well as Multi-generational family groups. You will find plans with Casita’s perfect for family of all types. You will find House plans with large bonus room spaces equipped with kitchenettes as well as lower floor basement suites perfect for teenage family members and young adult children and their family on short or long term stays. At Mark Stewart Home Design we have worked with tens of thousands of families over the last 45 years to create a place to call “Home” Discover hundreds of proven existing Family House Plans in our collection or ask us to Custom Design your next Family Home.
See Plans -
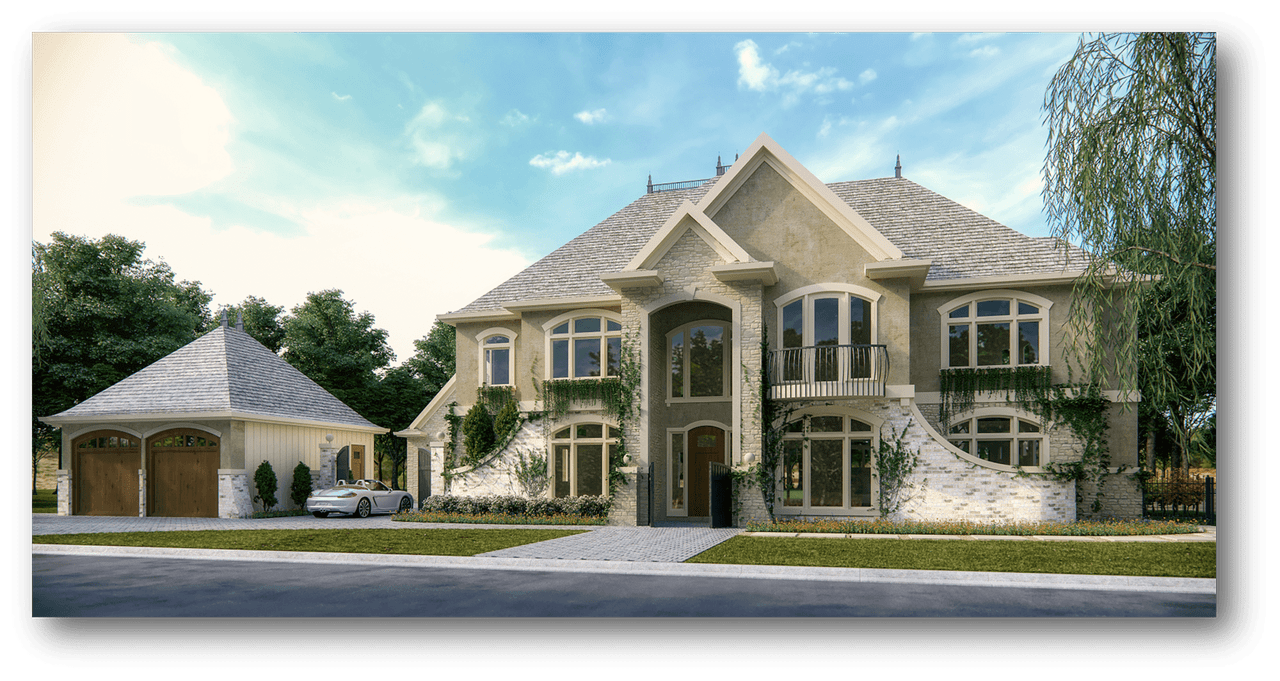
French Country House Plans
French Country House Plans are Timeless French Country Homes include Steeply pitched hipped roofs, facades that are one or two stories and most commonly asymmetrical. Doors and windows are often round or segmentally arched. Eaves are commonly flared at the roof-wall junction. Brick, stone and/or stucco wall siding are most often seen with decorative half-timbering. “Merlot” French Country House Plan M-2685-A The French Country Home is both elegant and easy to live in. This is one of those rare styles that you can dress up for formal occasions , or dress down for a casual weekend. In our French Country Portfolio we have tried to include pure French Country designs as well as many that are French Country adjacent. Most people choosing a house plan will likely appreciate the elements of this style found in many other home styles. We are partial to the French Country Style and in fact designed our Office as a hipped roof French Country Mixed Use Building.
See Plans -
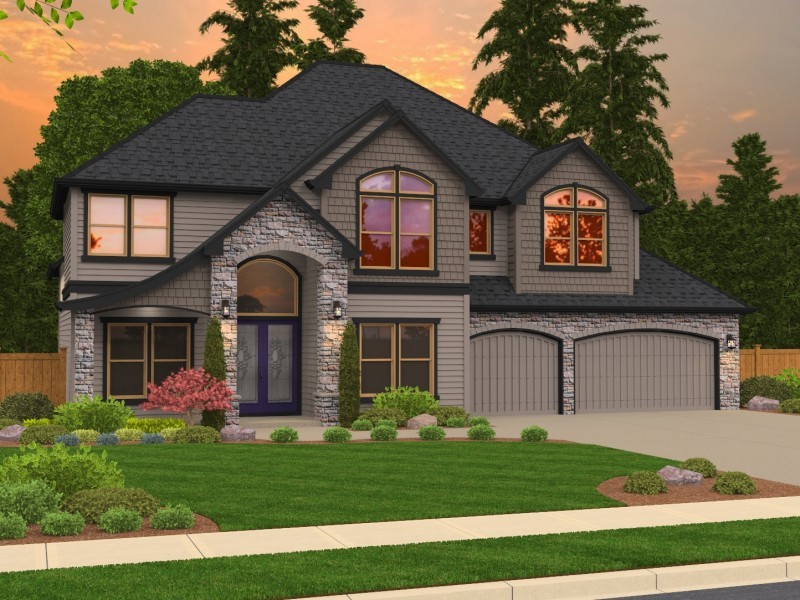
Hampton's Style House Plans
The Hamptons, situated north of New York is where the wealthy escape to the beach for summer. Hampton’s style house plans are defined by casual, relaxed beach living but done in a classic and very sophisticated way. The look is bright and breezy, plenty of natural daylight with discreet window treatments to really let the light pour in. Elegant Hampton’s House Plan M-2503cr Mark Stewart Home Design began working in this style in the mid 2000’s, and predicated the now very popular use of this style in new construction. The early Mark Stewart Hampton’s Style Home Plans featured fully detailed gable roofs with return eaves, shingled siding and neat trim white exterior accents. More recent house plans include hipped roof versions, and in the custom design category some wonderful shabby chic versions. Timber floors throughout are all part of the look, either in a very dark chocolate brown or pale and bleached. Keep this look fresh and interesting by mixing old with new. Go antiquing for a few rustic items like old timber dining chairs and pair them with a new plain oak table. Retro kitchen canisters, old shop signs and bottles add charm and fun while contemporary art, lamps and furniture pieces keep things very young and very now.
See Plans -
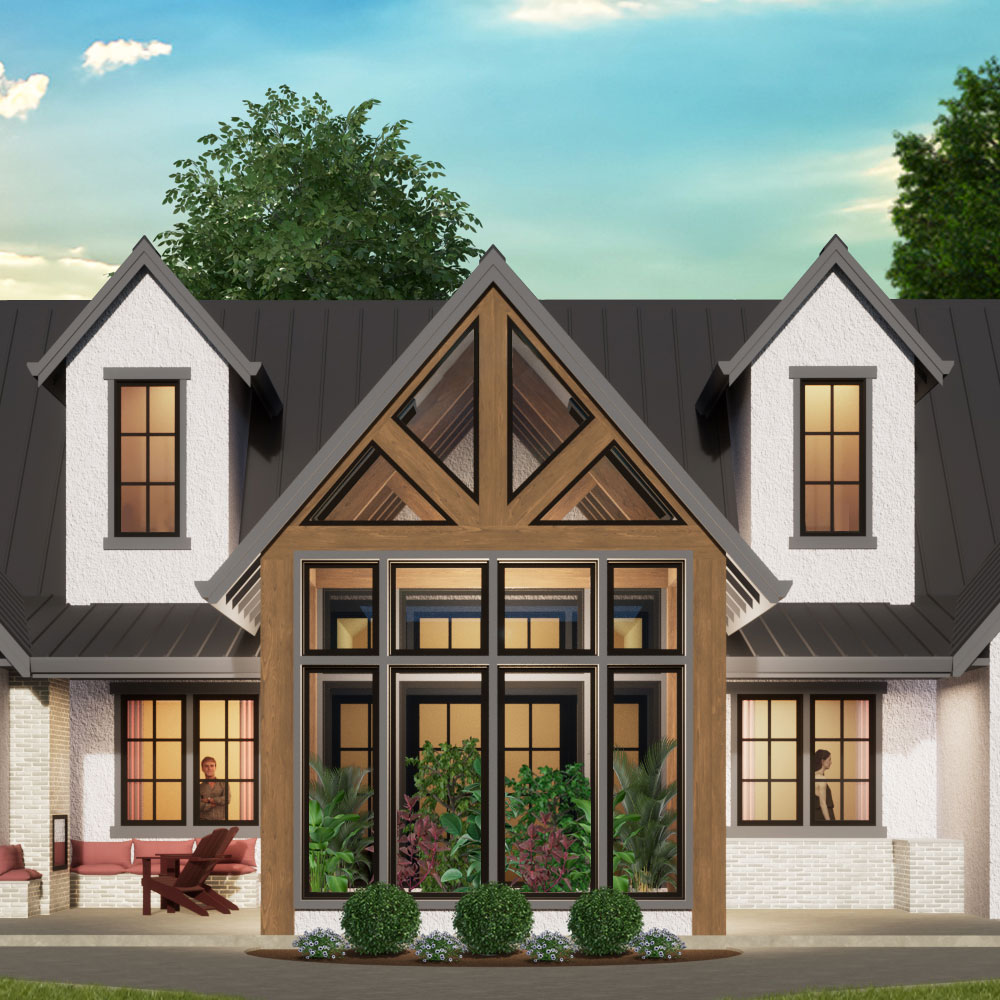
House Plans - Most Popular - Best Selling
Best Selling House Plans Our collection of Best Selling – Most Popular House plans share many things in common in addition to their overwhelming popularity. Unique Aesthetic Qualities: Innovative Architectural Design: These best-selling plans are likely to feature innovative home designs that set them apart from standard homes. This could include unique facades, rooflines, and exterior materials woven together in a balanced and unique tapestry by the Mark Stewart Staff. Attention to Detail: Most importantly there is great attention to the way people actually live, and what they actually need. Favorite, generationally ingrained Living Patterns are prevalent throughout the collection. Top Resale Values:Timeless Design: Homes with enduring and timeless designs tend to have higher resale values. Mark Stewart’s plans may incorporate an innovative blend of architectural elements that appeal to a broad range of buyers. Efficient Use of Space: These homes all make efficient use of their square footage by optimizing floor plan optimization and minimizing wasted space tend to hold their value well. Popular Interior Features: Open Floor Plans: These plans typically include open-concept living areas that connect the kitchen, dining, and living spaces, enhancing social interaction and flow. Well-Appointed Kitchens: A focal point of the home, the kitchen often features modern appliances, ample storage, and stylish finishes. Primary bedroom Suites: The master bedroom and en-suite bathroom are spacious, providing a luxurious retreat. Most importantly most of these Best Selling – Most Popular House plans will have multiple complete bedroom suites, many will full ADU-Casita Quarters Flexible Spaces: Best-selling plans often include flex rooms that can serve as home offices, playrooms, or guest rooms, adding versatility to the design. Smart Use of Construction Dollars and Square Footage: Efficient Space Planning: Mark Stewart’s plans are known for optimizing every square foot of space, avoiding wasted areas and ensuring that every room serves more than one purpose. Energy Efficiency: Best-selling plans incorporate energy-efficient features, helping homeowners save on utility costs over time. Buildability: The plans are designed with construction efficiency in mind, which can lead to cost savings during the building process. Outdoor Living Spaces: These Best-selling home plans often include outdoor areas like covered porches, patios, or decks, allowing homeowners to enjoy the natural surroundings and extend their living space. Sustainable and Eco-Friendly Features: In response to growing environmental concerns, these plans incorporate sustainable and eco-friendly design elements, such as energy-efficient envelope designs, sustainable building materials and techniques with an everchanging response to the Ever-changing environmental challenges Adaptability and Customization: Mark Stewart’s designs can be customized to suit the specific needs and preferences of individual homeowners, ensuring that the house plan can be tailored to meet their unique lifestyle. You can be sure that each and every one of these house plans has been lived in, loved and cherished by people from all walks of life many times over. These plans are tried and true and you feel comfortable in the knowledge of our ongoing support to the improvement and refinement of each home design.
See Plans -
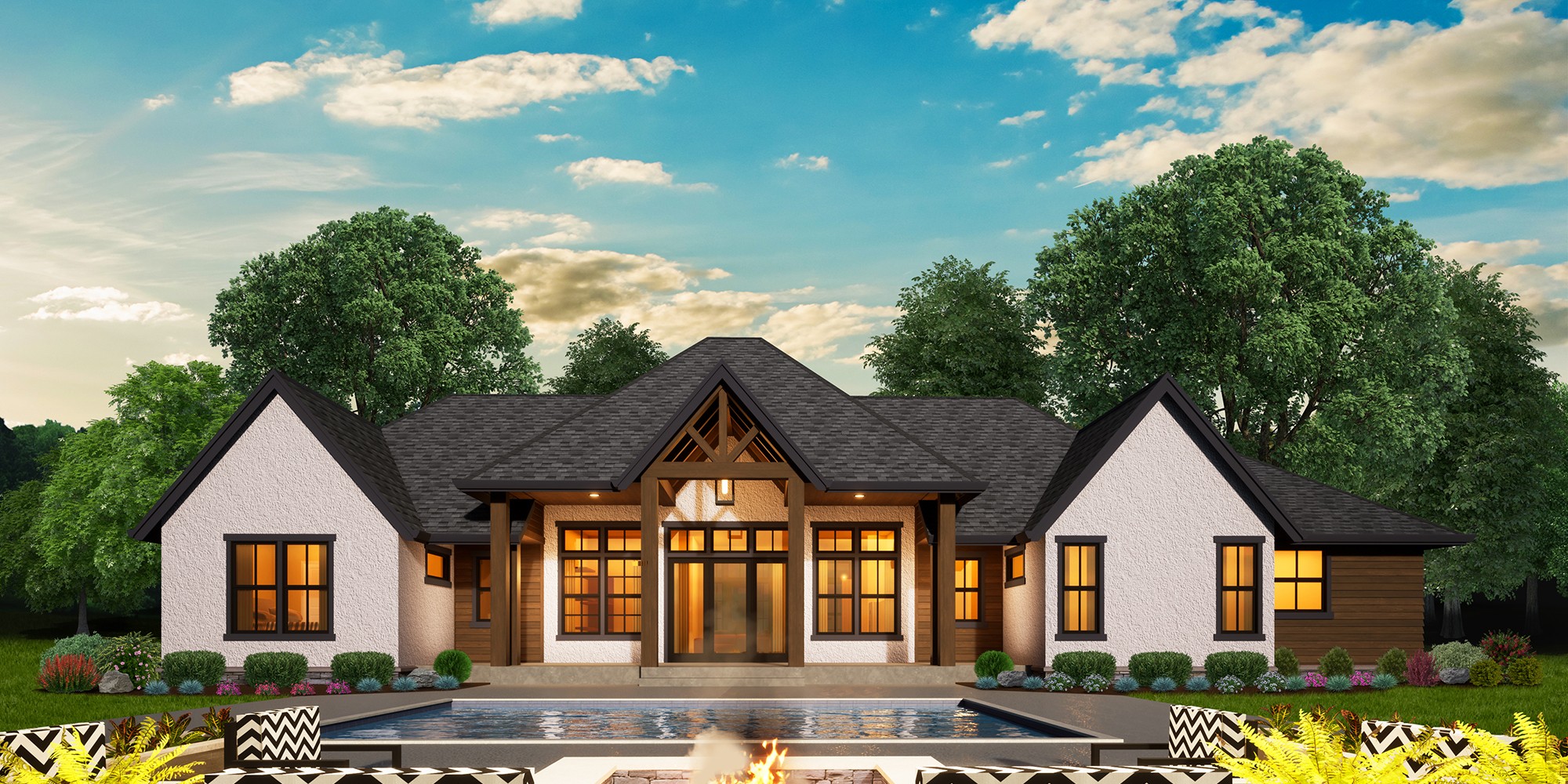
House Plans Single Story
Mark Stewart Single Story House Plans are celebrated for their architectural diversity, efficient use of space, and affordability. These attributes make them an ideal choice for homeowners and builders seeking both beauty and functionality in their homes. Mark Stewart’s single story home designs are synonymous with innovation and quality, offering a range of styles that cater to varied tastes and preferences. Modern House Plans Modern single story house plans are known for their clean lines, open spaces, and large windows. These designs emphasize simplicity and functionality, creating homes that feel spacious and airy. The use of natural light and minimalistic design elements makes modern homes ideal for those who appreciate contemporary living with a touch of elegance. Farmhouse Plans House Plans in the Farmhouse Style in Mark Stewart’s collection blend traditional charm with modern amenities. These homes often feature large front porches, gabled roofs, and open floor plans. They exude a warm, inviting atmosphere, making them perfect for families who value comfort and a sense of community. The rustic yet refined aesthetic ensures these homes remain timeless and appealing. Barn Style House Plans House Plans in the Single Story Rustic Barn Style are inspired by the classic American barn, featuring high ceilings, open layouts, and large doors. These homes combine rustic charm with modern conveniences, offering a unique living experience. Barn homes are ideal for those who appreciate spacious interiors and a distinctive architectural style that stands out. New American House Plans New American Single Story house plans offer a blend of traditional and contemporary elements. These designs often include expansive kitchens, multi-functional living spaces, and open floor plans. The New American style caters to modern families who desire flexibility, comfort, and a blend of classic and modern design elements. One of the key advantages of Mark Stewart Single Story House Plans is the expert use of space. Each plan is meticulously designed to ensure every square foot is functional and maximized for efficiency. Mark Stewart’s single-story homes feature open floor plans, which eliminate unnecessary walls and create a sense of continuity and spaciousness. This layout fosters better flow and interaction within the home, making it ideal for families and social gatherings. House Plans with a single story from our collection often include multi-functional spaces that can adapt to various needs. For example, a room can serve as a home office, guest bedroom, or play area. This flexibility is particularly valuable in single-story house plans, where optimizing space is crucial. Rooms are strategically placed to enhance privacy and convenience. Bedrooms are typically located away from common areas to provide a quiet retreat, while kitchens and living rooms are positioned for easy access and interaction. This thoughtful arrangement ensures that the home operates smoothly and comfortably. Our House Plans with a single story incorporate features that seamlessly integrate indoor and outdoor living spaces. Large sliding doors, covered patios, and landscaped gardens extend the living area and provide additional space for relaxation and entertainment. This connection to the outdoors enhances the home’s aesthetic appeal and promotes a healthier, more enjoyable lifestyle. Mark Stewart Single Story House Plans are also known for their affordability. These value-engineered plans are designed to minimize construction costs without compromising quality or style, making them an excellent choice for budget-conscious homeowners. The plans often incorporate straightforward and efficient construction techniques, reducing labor costs and construction time. By using standard building materials and methods, these designs ensure that the home can be built quickly and economically. Many of the home designs include energy-efficient features that reduce environmental impact and lower utility bills. These can include energy-efficient windows, insulation, and heating and cooling systems. By prioritizing sustainability, these homes offer long-term savings for homeowners. House Plans with a single Story by Mark Stewart offer a unique combination of celebrated architectural styles, expert space utilization, and affordable construction. Whether you are drawn to the clean lines of modern house plans, the cozy charm of farmhouse plans, the rustic appeal of barn style house plans, or the versatile nature of new American house plans, there is a design in The Mark Stewart collection to suit your taste. Meticulous attention to detail in space planning ensures that every home is both functional and comfortable, maximizing the potential of each square foot. Coupled with value-engineered construction techniques that prioritize cost-effectiveness without sacrificing quality, these house plans provide an ideal solution for homeowners seeking beauty, efficiency, and affordability.
See Plans -
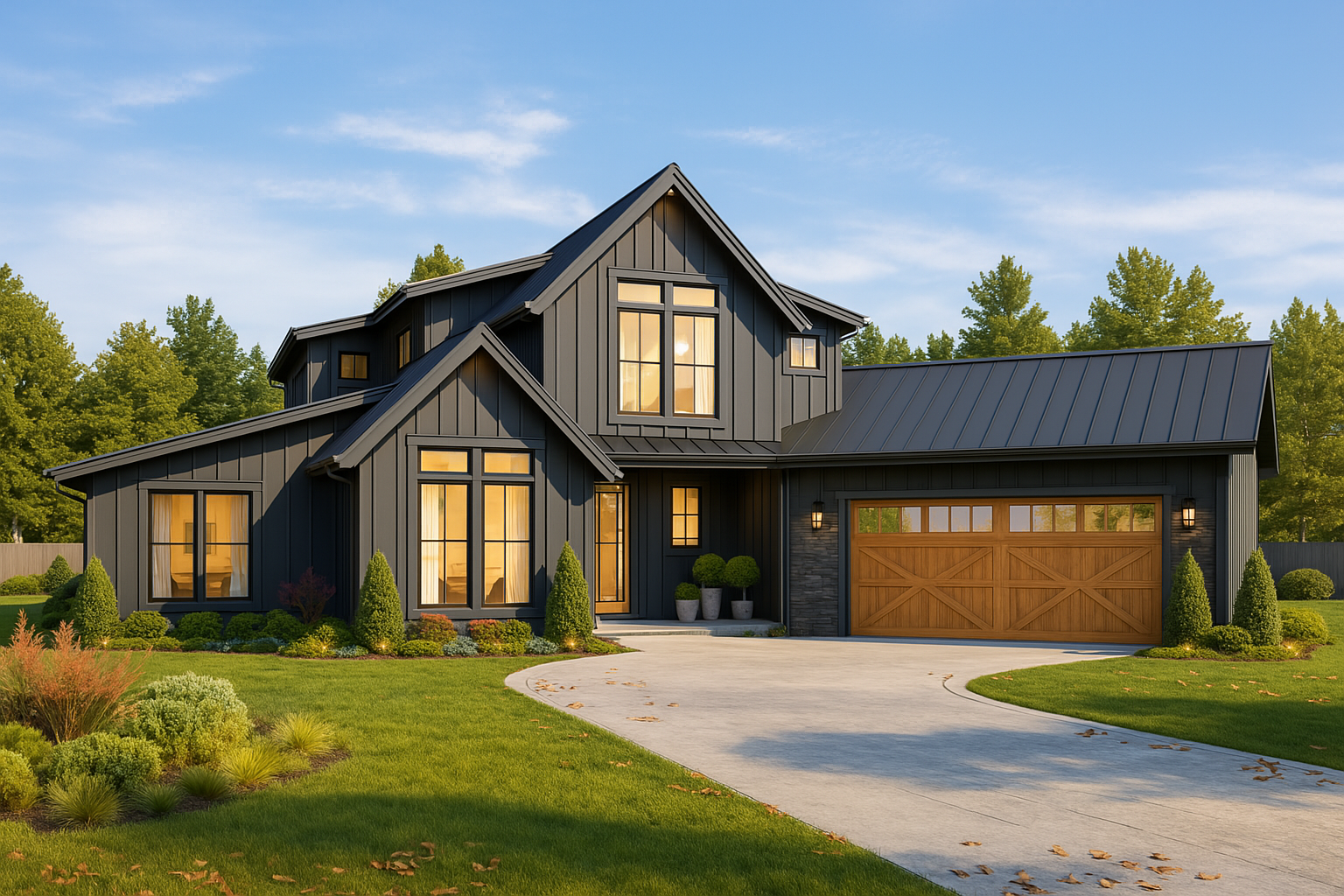
House Plans Two Story
Mark Stewart Home Designs Two Story House Plans are renowned for their exceptional architectural diversity, expert space utilization, and affordability. The firm offers a wide variety of celebrated architectural styles, including New American, Modern, Farmhouse, Rustic Barn Style, and Craftsman, ensuring there is a perfect design for every homeowner. These house plans are not only aesthetically unmatched but also value-engineered to provide cost-effective construction solutions. Celebrated Two Story Architectural Styles New American Style New American house plans blend traditional and contemporary design elements, offering expansive kitchens, open floor layouts, and multi-functional living spaces. This style is ideal for modern families who desire flexibility, comfort, and a blend of classic and modern aesthetics. Modern Style Modern house plans feature clean lines, open spaces, and large windows, emphasizing simplicity and functionality. These designs create homes that feel spacious and airy, perfect for those who appreciate contemporary living with a touch of elegance. Farmhouse Style Farmhouse Two Story house plans combine traditional charm with modern amenities. These homes often include large front porches, gabled roofs, and open floor plans, creating a warm, inviting atmosphere. The rustic yet refined aesthetic ensures these homes remain timeless and appealing. Rustic Barn Style Barndominium Rustic Barn Style house plans are inspired by classic American barns, featuring high ceilings, open layouts, and large doors. These homes blend rustic charm with modern conveniences, offering a unique living experience. The spacious interiors and distinctive exteriors make Rustic Barn Style House Plans a popular choice for those seeking something extraordinary. Craftsman Style Craftsman house plans are known for their handcrafted details, including exposed beams, gabled roofs, and front porches. These designs emphasize quality and craftsmanship, creating homes that are both beautiful and durable. The Craftsman style is perfect for those who value a cozy, inviting atmosphere with a touch of nostalgia. Mark Stewart Two Story House Plans are meticulously designed to maximize space. Open floor plans create a sense of continuity and spaciousness, while multi-functional spaces adapt to various needs. Rooms are strategically placed to enhance privacy and convenience, ensuring that every square foot is utilized efficiently. This thoughtful arrangement makes these homes ideal for families and individuals alike. Affordable Construction Affordability is a key advantage of Mark Stewart Home Design Two Story House Plans . The value-engineered plans incorporate straightforward construction techniques, reducing labor costs and construction time. Material efficiency minimizes waste, lowering overall costs. Additionally, many designs include energy-efficient features that reduce utility bills and promote sustainability. Scalability allows homeowners to start with a smaller footprint and expand as their needs and budget allow. Mark Stewart Home Designs Two Story House Plans offer a harmonious blend of celebrated architectural styles, expert space utilization, and affordable construction. Whether you prefer the New American, Modern, Farmhouse, Barndominium, or Craftsman style, there is a design in Mark Stewart’s collection to suit your taste. These value-engineered, aesthetically unmatched house plans provide an ideal solution for homeowners seeking beauty, efficiency, and affordability.
See Plans -
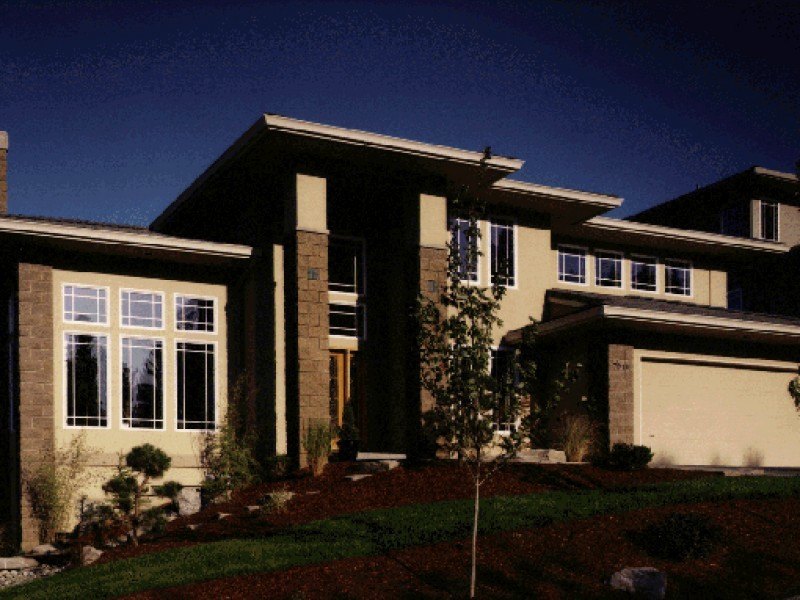
Legacy Home Designs
For us Legacy Home Designs are those House Plans that have been very popular over the course of decades. Some house plans have staying power. Whether due to forward thinking design, or just plan old luck these plans have solved housing wants and needs for 20-30 years. Codes change with time and we update these plans, but the basics from curb appeal to smart functioning floor plans are still very valid. Mark Stewart Legacy House Plans are often copied but never equaled. This is your chance to get the original designs that have sparked trends over the past 30 years.
See Plans -

Lodge House Plans
“Strong meaningful elements that share structural and aesthetic responsibilities” These are the things that separate today’s popular lodge style from the rest. This along with strong gable roofs and large scale trim and use of strong heavy natural materials and accents identify Lodge House Plans.” “Vino Grifano” Lodge House Plan M-3250Grif Mark Stewart Lodge House Plans are rooted in The Bend, Sisters and Sunriver Oregon Genre. We have enjoyed a large clientele of elite custom home builders as well as unique individual clients in the Central Oregon Market that are interested in our broad and unique collection of modern home plans. We’ve noticed many of the empty-nesters we work with on custom home designs in Central Oregon prefer our smaller house plans for a variety of lifestyle reasons. This has honed our Lodge Design Eye and helped create a broad and varied collection of Modern Lodge Home Design which you can order here online, or over the phone. Elements of the lodge style hold a special place of inner peace for many of us. What is a lodge style house? A lodge style house features rustic charm with natural materials like wood and stone. These lodge home plans designs typically include vaulted ceilings, exposed beams, and large fireplaces. Lodge Home Plans blend wilderness aesthetics with modern comforts, creating warm, inviting spaces perfect for mountain retreats or countryside living. What are the key features of lodge house plans? Key elements of lodge style house plans include: Grand stone fireplaces Sprawling covered porches Heavy timber framing Large windows framing nature views Our lodge designs often incorporate open floor plans and durable materials suited for rugged environments while maintaining cozy interiors. How big are typical lodge homes? Most lodge style house plans range from 1,800-3,500 sq. ft., though we offer lodge home plans designs from cozy 1,200 sq. ft. cabins to 5,000+ sq. ft. luxury lodges. The flexible lodge house plans can be scaled to fit your property size and family needs. Are lodge house plans suitable for all climates? While lodge style house plans originated for mountainous regions, our lodge homes plans can be adapted for various climates. Features like proper insulation, ventilation systems, and material selections in our Unique Lodge Designs ensure comfort in coastal, desert, or cold weather environments.
See Plans -
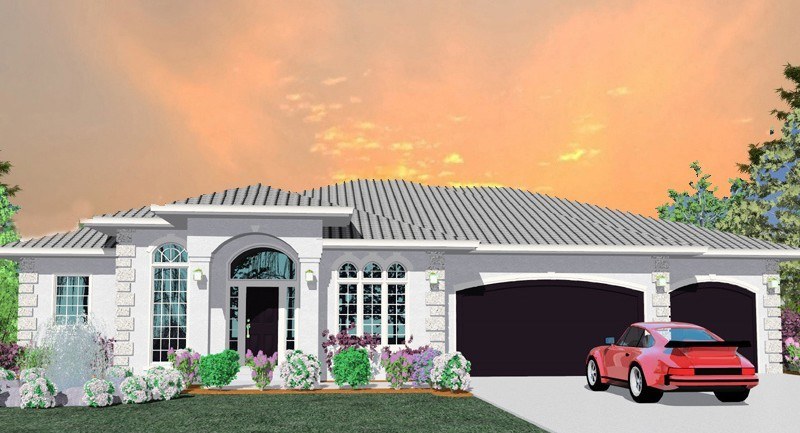
Mediterranean
Mediterranean House Plans Long walks, sunsets, a beautiful body of water and graceful elegance. Homes with graceful low pitched hipped roof lines, arched windows, light color palette and bright open spaces. This is the essence of Mediterranean Home Design that we try to bring you in this style collection. This style of home is comfortable on any coast in any country. If you have any questions about ordering these designs or the other house plans in our collection, just let us know!
See Plans -
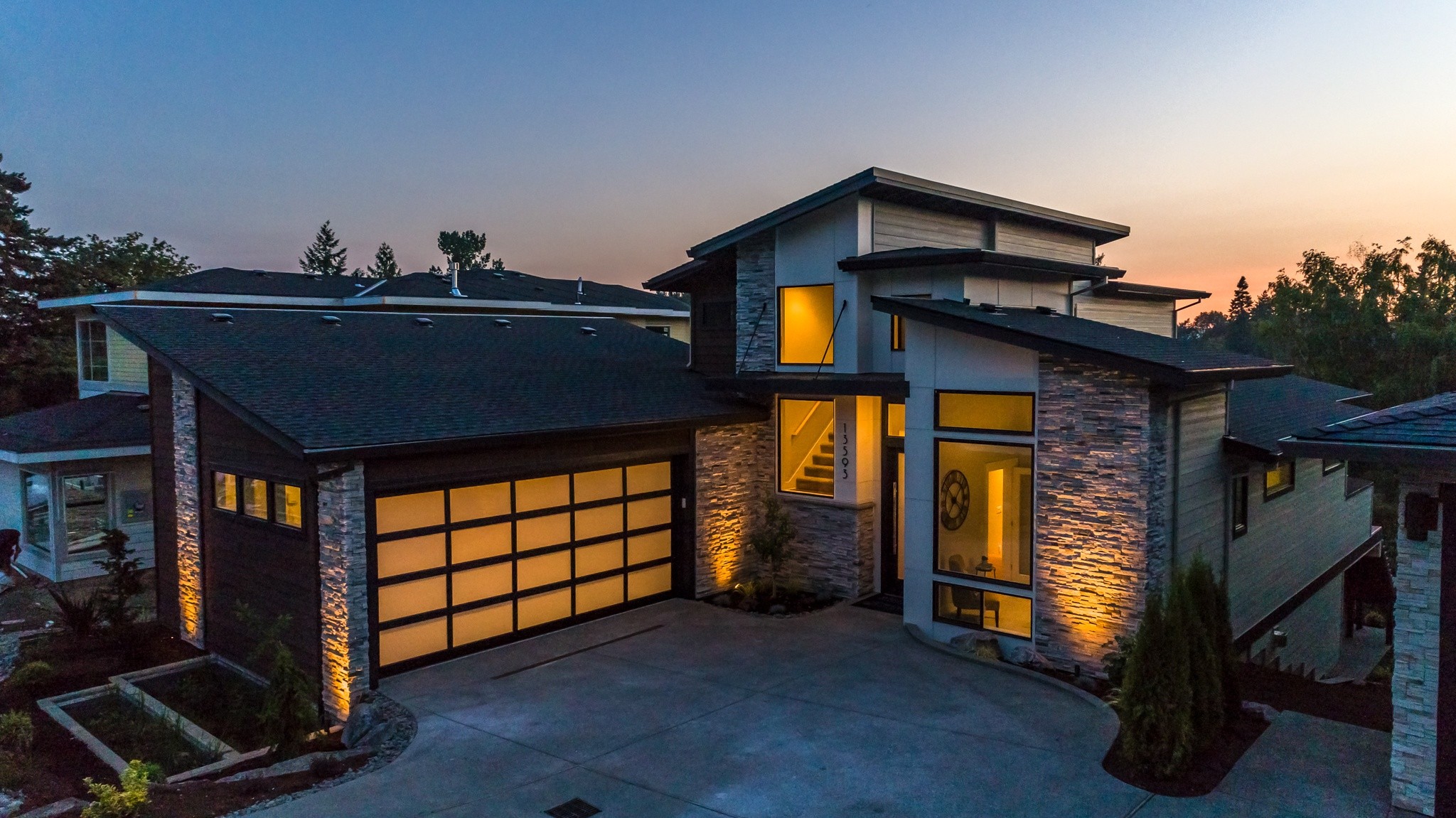
Modern Dwellings
Smart, sophisticated, current, logical and really very sexy homes comprise the “Modern Dwellings House Plans” category here. The overwhelming popularity of this style is unmistakable. The growth of not really that big and very cool modern home designs is mainstream and here to stay! Modern House Plan “Sting” X-16-A What we have called a Modern Dwelling is in general a Modern Style Home Design that is new and current with today’s buyer. These are house plans with cutting edge style, floor plans and user friendly features. They are not white stark boxes that echo and have too many windows. These House Plans have just the right amount of everything including style, flexibility, smart floor plans and Value Engineering. That’s right ! These house plans are designed “builder and budget friendly” They look amazing and they are not going to break the building budget. We hope you enjoy this collection and find the perfect house plan!
See Plans -
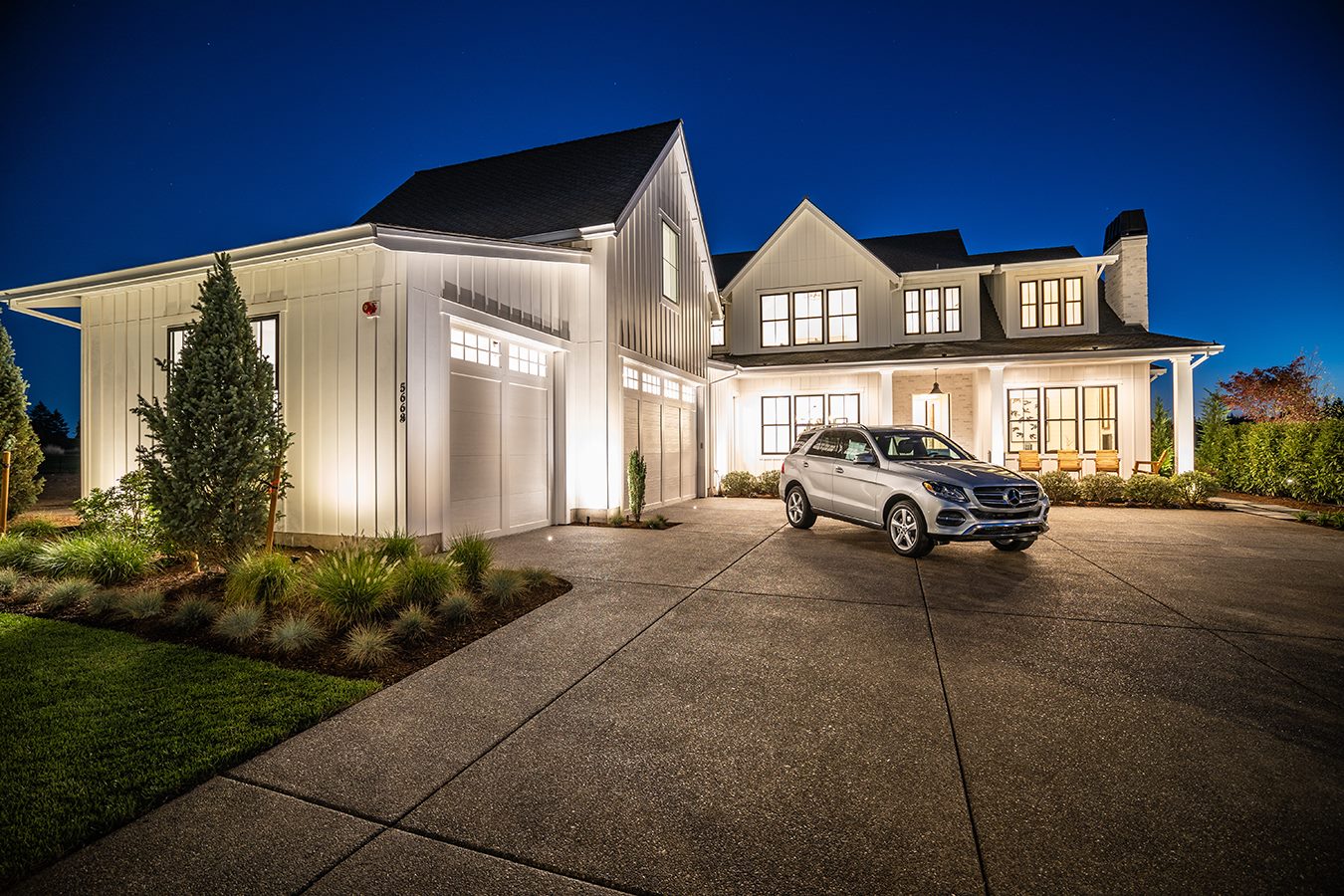
Modern Farmhouse
Modern Farmhouse Plans While the interior design world has risen to meet the colossal consumer demand for nostalgic and heritage inspired pieces, the home design world has finally caught up. Until now, those wishing to have their own modern farmhouse have been limited to converting existing barns (which are found almost exclusively in rural counties), updating the interiors of their current homes, or by purchasing custom house plans. Our home design team has created a line of modern farmhouse plans to meet the demand for beautifully designed and functional modern farmhouses. Browse our modern farmhouse plans aimed to cover the needs of anyone looking to build a barn house or farmhouse of their own. These home plans include smaller house designs ranging from under 1000 square feet all the way up to sprawling 6000 square foot homes for Legacy Custom Clients. The modern farmhouse style is here to stay, and we at Mark Stewart Home Design are committed to producing the most cutting edge house plans on the market. We are thrilled to bring you this modern home collection and have many more on the way. We also are proud to feature our cutting edge Rustic House Plans, Barn Houses and Small Modern Homes in our portfolio. If you have any questions about these featured home plans, don’t hesitate to send us an email or give us call. All of our house plans can be ordered by phone as well.
See Plans -
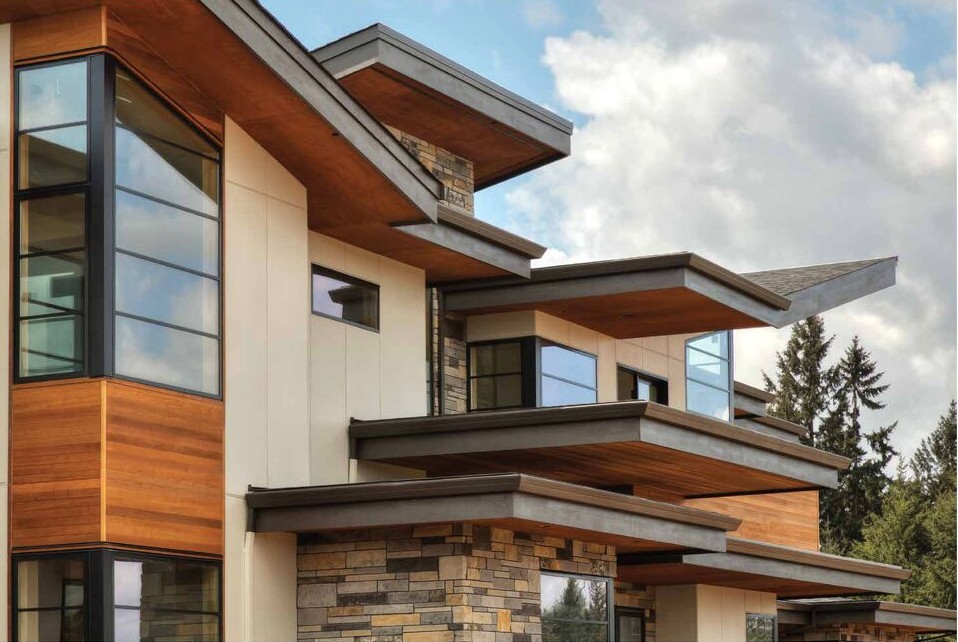
Modern House Plans
Modern House Plans are always a bit controversial. Is this style modern or contemporary? Many use these two style terms interchangeably, making it confusing on where to draw the line. We have concluded that , “modern” is a style of its own, while “contemporary” can encompass many different styles that are current or en vogue. We view modern home design as timeless and iconic, like the work of Eames, Wright and Saarinen. Historically speaking, modern was “form follows function” of the Bauhaus, open floor plans and clean lines. Modern is always forward thinking and innovative as it started as a radical opposition to popular decorative movements of the early 19th century Mark Stewart Ultra Modern Design includes crisp, sharp geometry and almost always will be accompanied by warm material use that creates a dynamic tension and contrast that is always energetic and comfortable at the same time. We have produced this collection of unique house plans that share all of these characteristics and are affordable to build at the same time. If you have any questions about these home design or floor plans, don’t hesitate to call or email us. We can also design Custom Modern House Plans if you have an idea in mind! Be Modern…… Be Free…….. build a Mark Stewart Modern Home
See Plans -
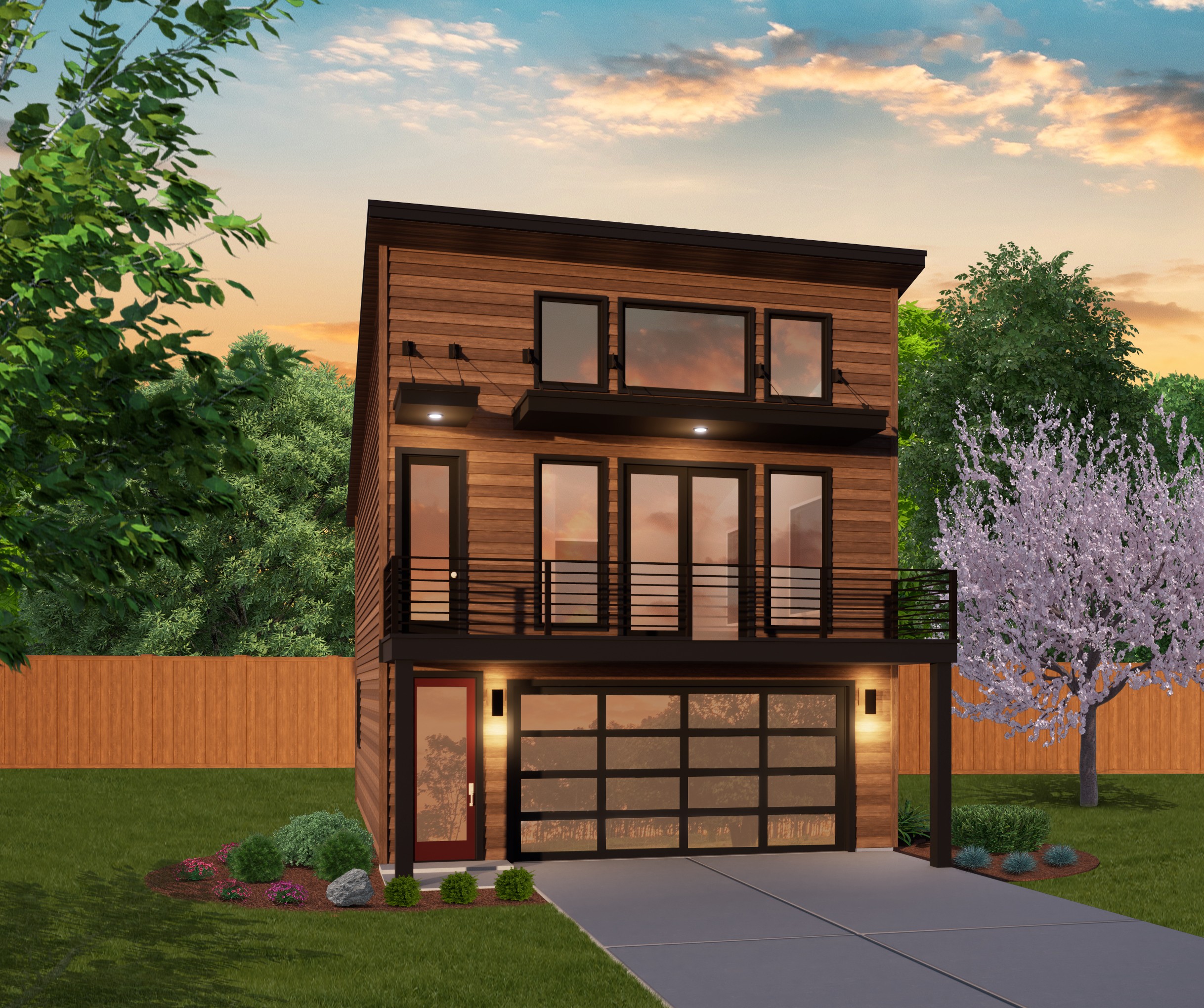
Mountain Modern Home Plans
Mountain Modern Architecture: A Fusion of Nature and Design Mountain Modern architecture is a bold and innovative design style that harmoniously blends contemporary elements with the rugged beauty of mountainous landscapes. Characterized by low-pitched shed roofs, vast expanses of glazing, and strong building massing, this architectural style is perfectly suited for properties ranging from 1,000 to 5,000 square feet. Its signature features include an emphasis on natural light, breathtaking views, and a seamless connection to the outdoors. Defining Features of Mountain Modern Architecture Mountain Modern homes are defined by their striking rooflines and extensive use of glass. The low-pitched shed roofs not only complement the natural topography but also create clean, modern lines that contrast beautifully with their surroundings. Floor-to-ceiling windows dominate the façade, inviting natural light to flood the interior spaces while capturing panoramic views of mountains, valleys, and forests. This intentional use of glass blurs the boundary between indoor and outdoor living, making nature an integral part of the home’s experience. Building massing in Mountain Modern design is another defining element. Strong, anchored walls constructed from natural stone, concrete, and heavy timber serve as both structural and aesthetic foundations. These massive elements provide visual weight and stability, counterbalancing the lightness and transparency of the glazed sections. This contrast not only enhances the architectural drama but also ensures the home is well-grounded against the rugged landscape. Interior Spaces: Light, Airy, and Expansive Inside a Mountain Modern home, the design philosophy continues. Expansive open-concept layouts prioritize spatial flow and connection to the outdoors. High ceilings and large windows allow light to cascade through living spaces, illuminating natural materials like stone, wood, and metal. Fireplaces often serve as central focal points, providing warmth and an element of coziness against the expansive glass and sleek lines. Interior finishes in Mountain Modern homes lean towards natural textures and minimalist styling. Exposed beams, polished concrete floors, and reclaimed wood are frequently used to bridge the gap between modernity and the natural environment. The effect is a living space that feels luxurious yet grounded, elegant yet approachable. Sustainable and Environmentally Conscious Mountain Modern architecture is not only about aesthetic appeal—it also emphasizes sustainability. Many designs incorporate eco-friendly building practices, such as passive solar heating, energy-efficient windows, and green roofing materials. The strategic use of natural light reduces the need for artificial lighting, while well-insulated building materials maintain energy efficiency throughout the seasons. Homes designed in this style are often positioned to take full advantage of their environment, maximizing sunlight in winter and providing shade in summer. Large overhangs from the shed roofs not only accentuate the design but also serve practical purposes in climate control. Perfect for Scenic Locations Whether perched on a mountainside, nestled in a forest, or overlooking a tranquil lake, Mountain Modern homes are designed to embrace their surroundings. The extensive use of glass frames the landscape like living art, providing an ever-changing view that evolves with the seasons. The strong architectural massing grounds the home in its environment, creating a sense of permanence and strength. Mountain Modern architecture represents the perfect synthesis of modern design principles and the raw beauty of nature. Its emphasis on light, space, and connection to the outdoors makes it a timeless choice for those seeking elegance, sustainability, and a deep connection to the natural world.
See Plans -
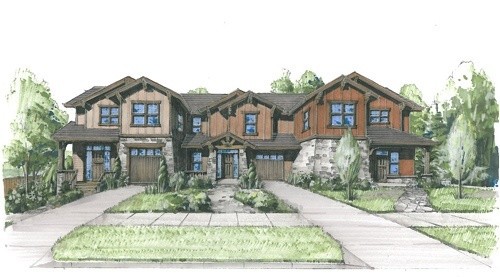
Multi-Family House Plans
Introducing Our Multi-Family Home Designs: A World of Options and Possibilities At Mark Stewart Home Design, we believe that multi-family living should embody the same principles of style, comfort, and efficiency found in our custom home plans. Our expansive collection of multi-family designs ranges from sleek Modern Townhouses to Rustic Farmhouse Four-Plexes, and innovative Middle Housing buildings, each tailored to optimize space, maximize natural light, and foster community living. With options that cater to a variety of lot configurations, lifestyle needs, and community layouts, our multi-family homes offer exceptional value and enduring architectural appeal. Types of Multi-Family Home Designs Multi-family housing encompasses a wide variety of architectural configurations, each with unique benefits and applications: Townhouse Designs: Perfect for urban and suburban areas, townhouses are multi-story homes connected side by side. Each unit typically features its own private entrance, garage, and outdoor space, offering the privacy of single-family living with the space efficiency of multi-family design. Duplex and Triplex Designs: These designs stack two or three units vertically or side by side, maximizing land use while maintaining distinct living spaces. Duplexes and triplexes are ideal for rental properties, family co-living, or multi-generational setups where privacy and proximity are equally valued. Designs range from sleek Modern Shed Roof styles to charming Farmhouse elevations, ensuring aesthetic diversity. Four-Plex and Six-Plex Designs: Ideal for developers looking to maximize investment on a single lot, four-plexes and six-plexes provide multiple independent living spaces within a single structure. These designs often feature shared amenities like parking and green spaces while maintaining privacy and autonomy for each unit. Architectural styles include Modern Prairie, Modern Farmhouse, and Contemporary Shed Roof configurations that blend style with community-centric layouts. Mixed-Use and Urban Infill Designs: Designed to integrate residential living with commercial spaces, mixed-use buildings are increasingly popular in urban areas. These designs provide residential units above retail or office spaces, contributing to vibrant community hubs while optimizing land use. Multi-story urban townhomes with modern aesthetics fit perfectly into city landscapes, offering both convenience and luxury living. Architectural Flexibility and Design Our multi-family designs are crafted with architectural versatility in mind. We offer plans that fit narrow urban lots, sprawling suburban parcels, and everything in between. Modern, Rustic, Farmhouse, Contemporary, and Urban Infill styles are all represented, allowing developers to choose designs that best match the character of the neighborhood and the demands of the market. Our plans emphasize open-concept layouts, abundant natural light, and efficient use of space. Common areas are designed for community engagement, while private living spaces prioritize comfort and security. This blend of openness and privacy supports both shared living and individual comfort. Designs often feature expansive windows, sleek rooflines, and thoughtful outdoor living spaces that enhance both form and function. Community Living Reimagined Multi-family home designs encourage community living without sacrificing privacy. Thoughtful design elements such as shared green spaces, common patios, and community amenities help foster neighborly connections. Simultaneously, private entrances, individual garages, and personal outdoor spaces ensure that residents can enjoy solitude and security when desired. Large front porches, covered decks, and landscaped common areas bring communities together while providing each resident with their own personal retreat. Sustainable and Efficient Living Sustainability is a core focus of multi-family design. Our plans incorporate energy-efficient materials, sustainable building practices, and smart technology solutions. This not only reduces environmental impact but also translates to long-term savings for residents and developers alike. Modern designs prioritize energy-efficient windows, solar-ready rooflines, and advanced insulation techniques that support sustainable living. Discover the Possibilities of Multi-Family Living Whether you are a developer, builder, or homeowner, multi-family home designs present an opportunity to optimize space, enhance community, and achieve greater affordability. With a wide variety of architectural styles and flexible floorplans, Mark Stewart Home Design provides a comprehensive collection of multi-family options tailored to meet the needs of modern living. Explore the range of multi-family designs available and discover how thoughtful planning and innovative design can transform community living.
See Plans -
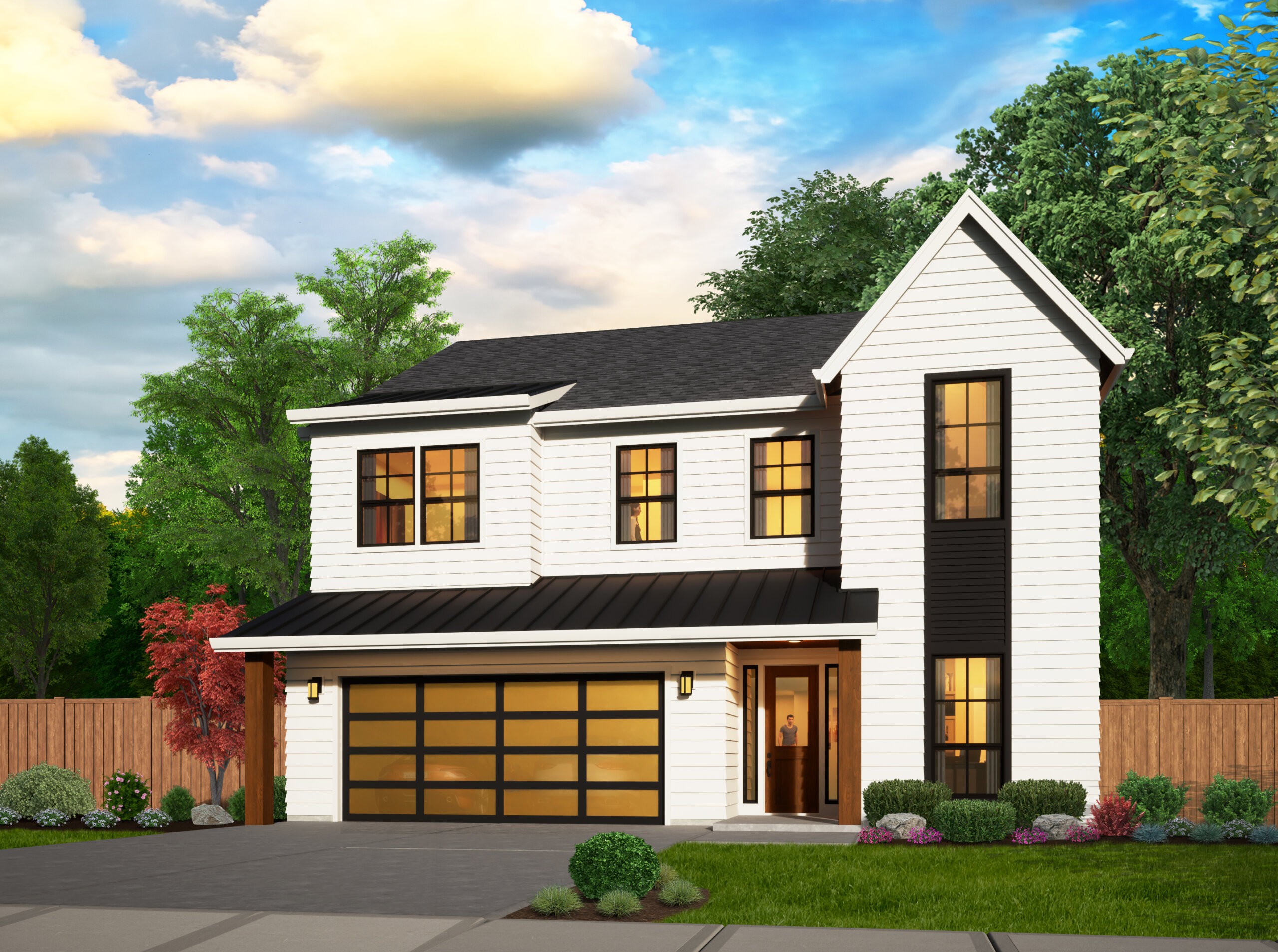
New American House Plans
New American house plans and home design represent a harmonious blend of traditional architectural elements and contemporary innovations, reflecting the evolving preferences and lifestyles of today’s homeowners. These designs emphasize flexibility, functionality, sustainability, and a strong connection to the environment, making them ideal for modern living. Below, we delve into the key aspects that define New American house plans and home design, including layout, materials, aesthetics, and the incorporation of technology and sustainable practices. New American home design has emerged as a response to the changing needs and desires of homeowners in the 21st century. It draws on various traditional American architectural styles, such as Traditional, Craftsman, Farmhouse, Rustic and Ranch, and infuses them with modern design principles. This style reflects a broader cultural shift towards more open, versatile living spaces and a heightened awareness of environmental impact and technological advancements. New American house plans and home design represent a sophisticated yet practical approach to modern living. By blending the warmth and character of traditional American architecture with contemporary design principles, these homes offer the best of both worlds. They prioritize open, flexible living spaces, sustainable practices, and the integration of advanced technology, creating environments that are not only beautiful but also highly functional and efficient. This style’s emphasis on natural light, multifunctional spaces, and indoor-outdoor connections fosters a sense of harmony and balance, making it an ideal choice for today’s homeowners. Whether it’s the thoughtful use of materials, the calming color schemes, or the incorporation of smart home technology, New American home design stands out as a versatile and forward-thinking solution for modern living.
See Plans -
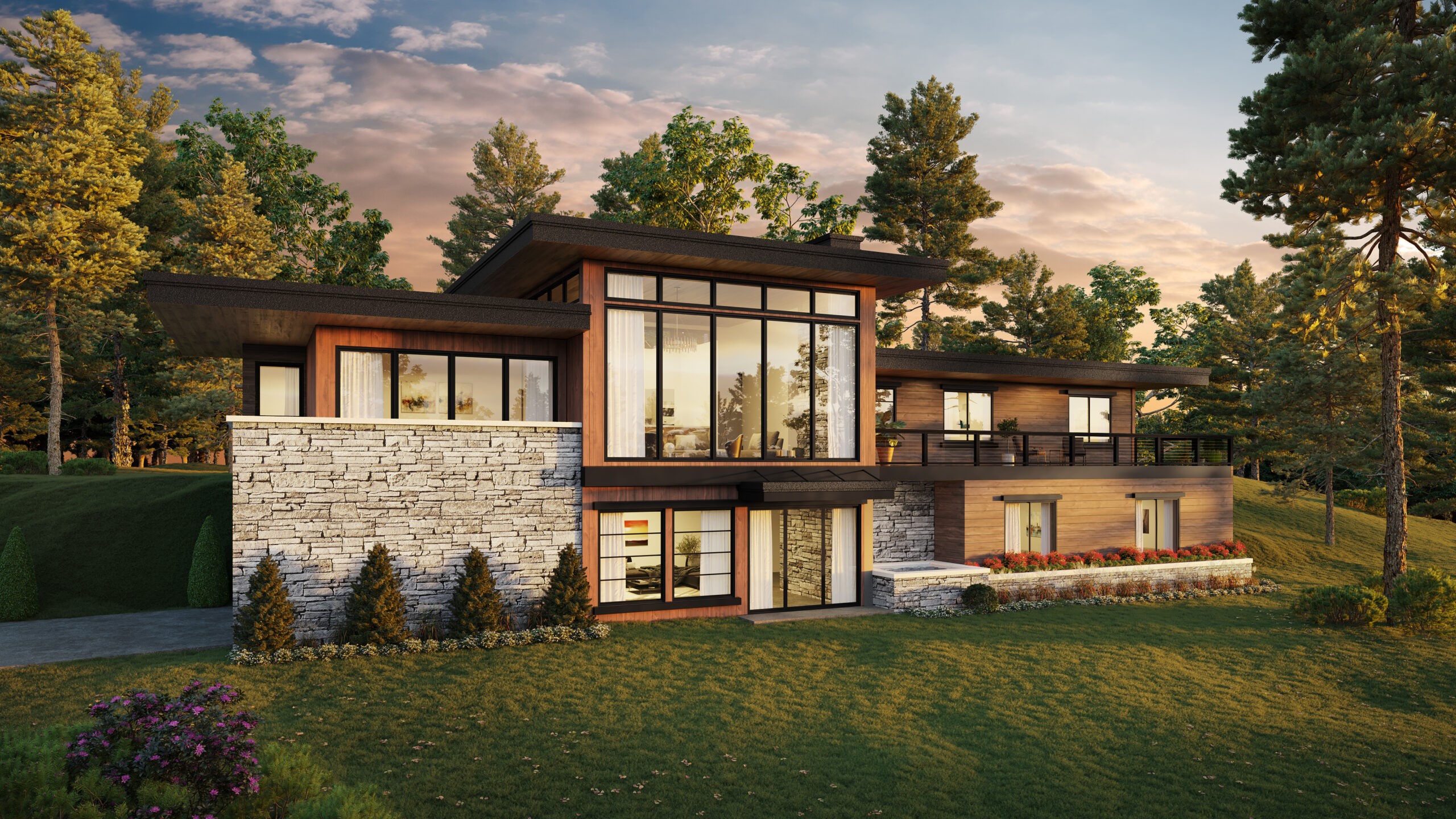
Northwest Modern Design
Northwest Modern House Plans When we talk about Northwest Modern House Plans we are including homes with either low sloping hipped roofs, in conjunction with flat roofed porches and accents. We also recognize the many residential design styles that include shed roofs, open beams with large glass surfaces and generous use of stone and brick. “Modern Ridge” NW Modern House plan # MM-2434-TL The thing that separates Northwest Modern House Design for us is the consistent use of organic materials and colors. The generous and creative use of natural materials and earth tones in conjunction with otherwise Modern, Contemporary or Prairie Style Home Design begins to define the Northwest Modern Style for us. Northwest Modern Home Design has evolved from its zero point in about 1972-75. Once again homeowners and builders had their fill of traditional design styles and began demanding something new that was a bit out of the box. It is our guess that this evolution continues going forward and we will be adding to this portfolio often. Shop, or browse photos of our broad and varied collection of Northwest Modern Home Designs below. If you have any questions about these designs or how to order the house plans online, just let us know!
See Plans -
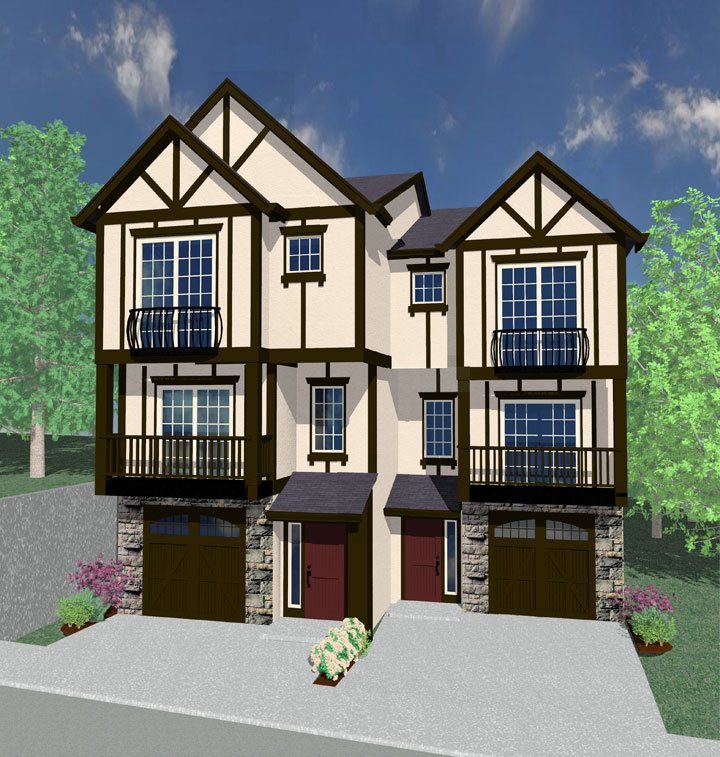
Old English Style House Plans
Old English homes were much smaller and more streamlined then the large Tudor-style country residences that appeared in the late 19th century that echoed medieval English styles . Characteristics commonly incorporated included the steeply pitched roof and cross-gables, large stone or brick chimneys often at the front of the house, and small-paned bands of casement windows. Entry Facades were often front-facing gables with a swooped roof that was steep and straight on one side and carefully curved on the other. Doorways were often arched or half-round with ornate hardware and exterior lighting. We have designed many homes with Old English design characteristics, and will be continuing to curate our portfolio to bring you more of this time honored home design style. If you have any questions regarding these home plans or the other designs in our collection just give us a call or email.
See Plans -
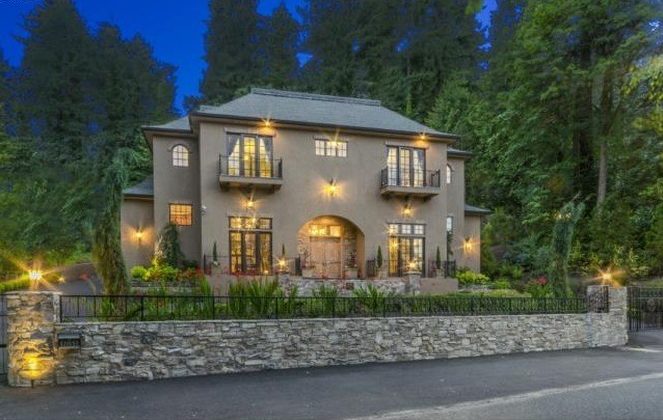
Old World European Homes Plans
Old World European Homes are loosely based on a variety of English and French prototypes, ranging from cottages to large manor houses. Pitched roofs, bay windows, small portico’s or stoops and arched entrances to the home are common characteristics. Barron House Plan Old World European #M-6126 Old World Home Style including all manner of European influenced designs have enjoyed a surge of popularity in recent years. Symmetry is often found in this style group, but well massed and properly composed designs of an asymmetrical nature also abound. This is a timeless architecture when done well. Lions Gate House Plan #M-3216-B We offer a wide range of Old World European Style House Plans from small to Manor sized. We work to incorporate rich, timeless features woven together with great care to bring you a true classic home design. Mark Stewart Home Design has been producing Old World European Homes for over 35 years and we are proud to share our collection with you.
See Plans -
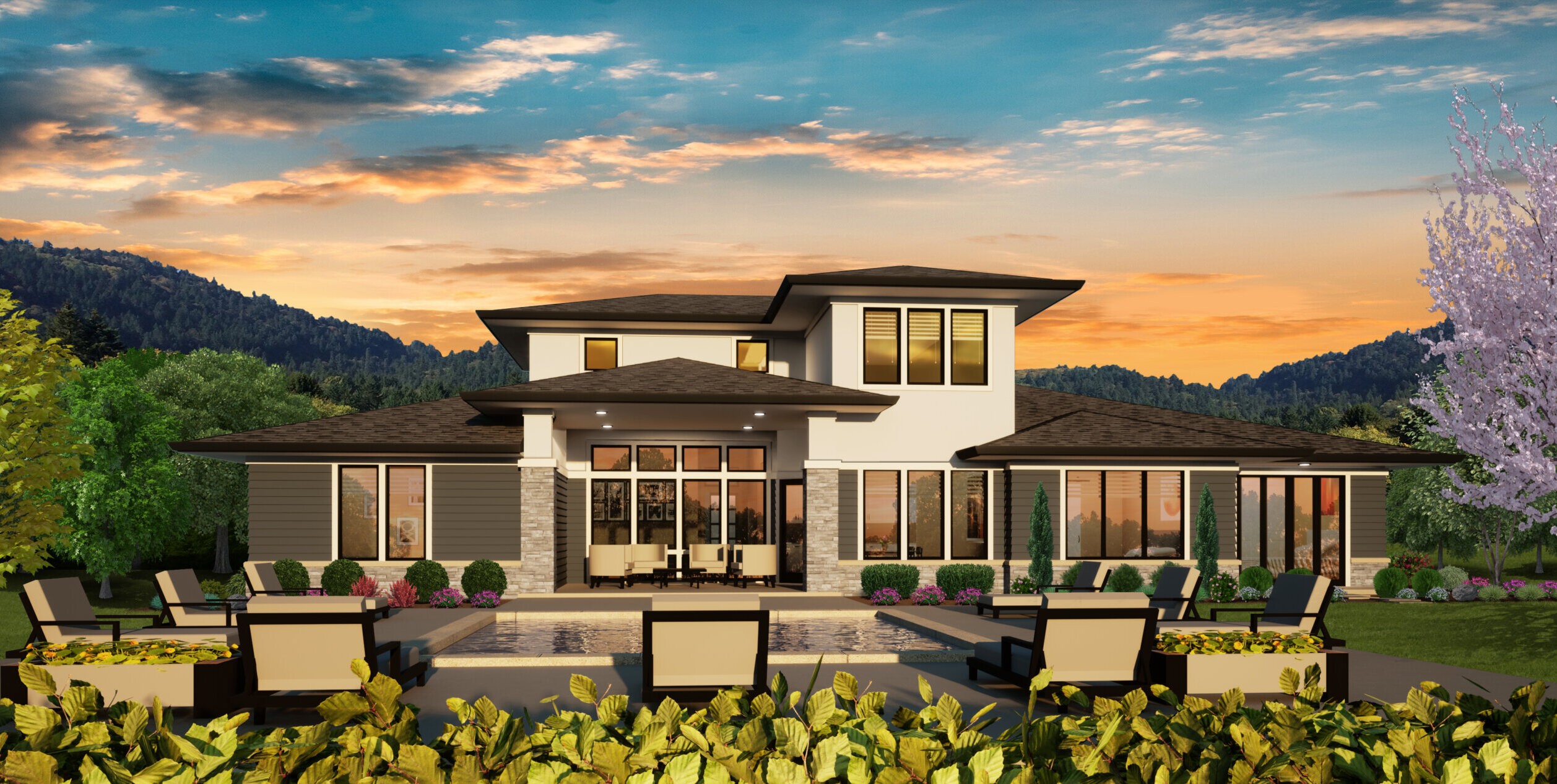
Prairie Style House Plans
Mark Stewart Home Design almost single-handedly revived this beautiful and logical architectural style in the early 1990’s. Finally Prairie Style House Plans were made available to everyone. Mendecosta Summit House Plan #MSAP-3752 The first client we proposed this style for wept tears of joy when he saw the preliminary renderings. Mark Stewart went on to to develop and modernize the Prairie Style Home that has again been growing in popularity all over the world. Mark showcased 12 fully developed and decorated homes in 1994 in the Mark Stewart Designers showcase of Homes.In addition to the Elegance and Drama of this style, cost savings have been reported by many Mark Stewart Prairie Style Clients. Mark Stewart has been the leader in the inception and revival of many styles and movements in Home Design with none more powerful and long lasting then Prairie Style House Plans. These homes came to me in a vision… It was right after a two week meditation retreat… I didn’t ask for them, they were just given. They have been a gift I am happy to pass on to you. Prairie School style architecture is usually marked by its integration with the surrounding landscape, horizontal lines, flat or hipped roofs with broad eaves, windows assembled in horizontal bands, solid construction, craftsmanship, and restraint in the use of decoration. Finally, a beautiful sense of logic returns to Home Design.
See Plans -
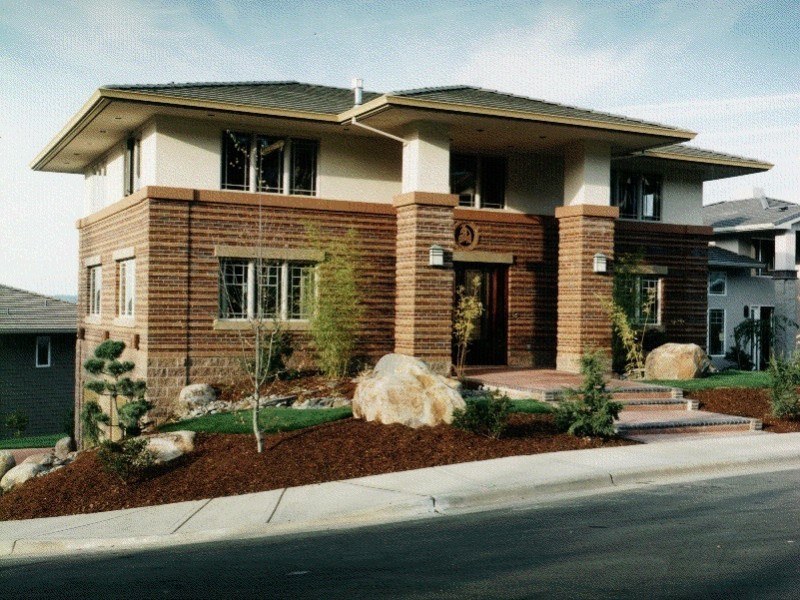
Prairie/Craftsman
The arts and crafts movement started it and today’s trends continue to blur the line between Prairie and Craftsman Home Design. Why not just design homes with the best of both styles? Lets call them Prairie/Craftsman House Plans. The results can be remarkable! When designed carefully and with a trained eye Prairie/Craftsman House Plans have distinct qualities that not only speak to both styles but break new ground. Our collection includes plans that may fall in either or both of the two style categories and they have crossover differences that ease the solid edges of either style. These House Plans will always have a lower pitched roof with generous eaves. Prairie/Craftsman Home Designs often blend nicely into a neighborhood of more traditional homes, and give the homeowner just enough “Prairie” to feel right while still fitting in. A Craftsman Home Design with a low pitch and wider eaves is considered a Prairie/Craftsman in this collection. Likewise a Prairie Design with natural organic exterior elements such as stained siding and the occasional gable end will be found in this collection.
See Plans -
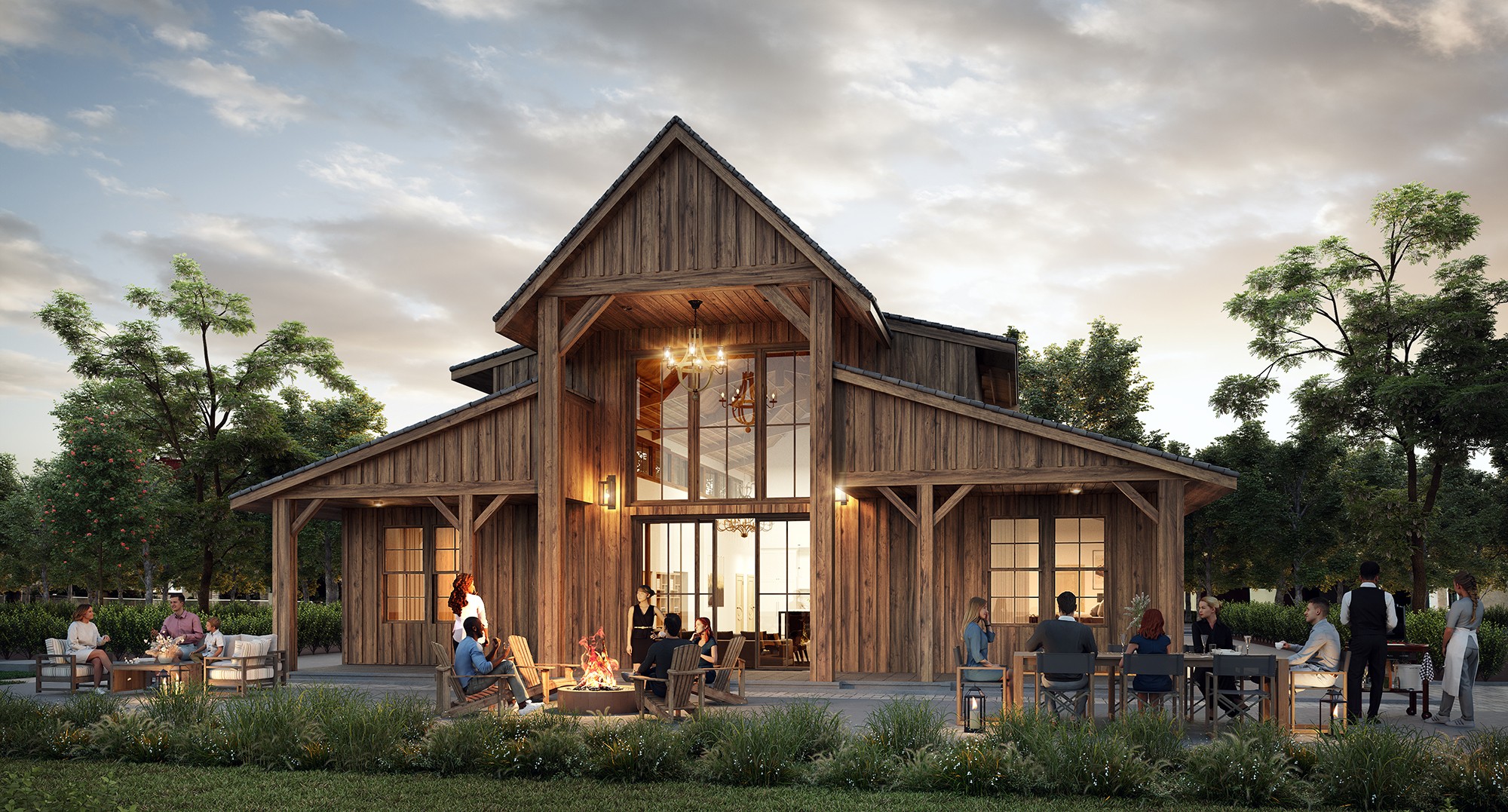
Rustic House Plans
Rustic House Plans There is something about Rustic House Plans and Design that is captivating. Enjoy the lack of fuss, and the ease of everyday living around rough cut, comfortable and intelligent home design. Rustic Home Design when done well, relaxes the soul, as well as anyone entering the home. Natural finishes including rough cut lumber and stone promote a quality of life that is sometimes forgotten in the Modern Home Design vernacular. This collection of Mark Stewart Rustic Home Designs and House Plans has been assembled to provide the best in new home design. Sizes range from 600 sq. feet up to 6000 sq. ft. One story homes fit for Tiny Home Living are included along with Family Style Homes, Multi-Generational Floor plans and Wine Country Knockout Statement Homes. This is a style that will always stand to the front. It is in our DNA as a culture starting in the Old West if not before.
See Plans -

Shingle Style
Shingle Style Home Design The time has come to build friendly, dignified, affordable and aristocratic homes that hold their value. Shingle Style House Plans include a wide variety of architectural elements. When composed with a skilled design hand this home style is charming while remaining powerful and dignified. The work of Robert Stern and others comes to mind when considering the Shingle Style. Hampton’s Shingle Style House Plan M-4380-Fielding Drive The Shingle Style Home reminds one of old money. From the incredible durability of shingle siding coupled with its scalability and beauty, to the graceful gabled roof lines Shingle Style House Plans are universally adored. This style is at home from Coast to Coast and we have enjoyed producing this collection of Shingle Style Home Designs from within our Portfolio. Shingle Style homes can be built on a variety of lot types, with multiple car garages or one car garages and in all sizes, 1 story, 2 stories and 3. Other home plans within this collection include Hampton’s Style, Craftsman, Country Style Homes and Cape Cod Shingle Style Home Designs. If you have any questions about these or our other modern house plans call or email us today! We’d be happy to help.
See Plans -
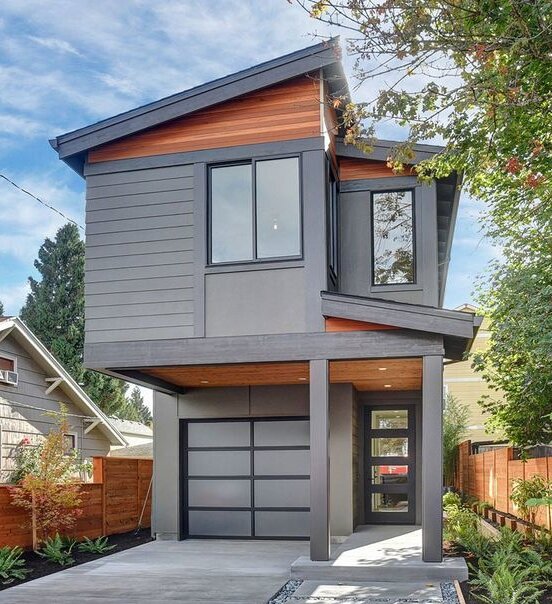
Skinny House Plans
I remember the first Skinny house I saw, and I thought it was a prank. Skinny homes are a relatively new happening, but have emerged to solve a growing need in many inner cities. Not long ago the idea of a single family home of only 15 feet wide was unimaginable. Zoning, land costs and the desirability of close to downtown neighborhoods have created this style. Many cities now encourage this type of housing to increase density without sprawl, or adding significant new infrastructure. Skinny Home Designs Much can be done in a footprint of 15-20 feet wide. Many clients are pleasantly surprised to see how much light, shared space and open feel can be achieved in Skinny House Plans. This is a growing collection that has no end in sight. The skinny house movement is spreading and bringing much value and increased density to already existing infrastructures throughout the United States and Canada. We have these adorable light filled and affordable designs available from Traditional styles all the way to Modern Skinny House Plans.
See Plans -

Small House Plans
Small Home Design Small house plans have become increasingly popular for many obvious reasons. A well designed small home can keep costs, maintenance and carbon footprint down while increasing free time, intimacy and in many cases comfort. The average sq. footage of new homes has been falling for most of the last 10 years as people begin to realize that the McMansion with over sized everything was just not practical or even that enjoyable to live in. Small Modern House Plan MMA-640-Neptune Barry The Best Modern Small House Plans Our design team is offering an ever increasing portfolio of small home plans that have become a very large selling niche over the recent years. We specialize in home plans in most every style – from One Story Small Lot Tiny House Plans to Large Two Story Ultra Modern Home Designs. We also feature the best selling Barn Houses, Barndominiums, Farmhouses & Modern ADU’s on the market. We are excited to offer this popular house collection to you! Browse photos of our small home collection here, a select few of these house plans include a garage, or a pool, or both, and are featured in this section below. If you have any questions about these designs, or how to order the home plans online, just let us know!
See Plans -

Tiny House Plans
In popular vernacular, the term Tiny House has been used to describe everything from the original tiny house by Henry David Thoreau and Jay Shafer’s Tumbleweed Tiny Houses to almost any house under about 1,000 sq. ft in size. In this style section we are using the term Tiny House to include home designs that are not necessarily portable as the Tumbleweed original houses were, but are efficient, using space and resources smartly and with a minimum of square footage to accomplish the goals of the end user. Smaller sq. footage means a smaller carbon footprint, smaller utility costs, lower taxes, less maintenance, less headaches, and more free energy and attention for the things in life that are most meaningful to you. It is a philosophy that was identified first and most publicly by Sara Susanka’s “Not So Big” Movement. Not so Big, Small House Plans, and Tiny Houses are a clarion call to sanity and responsibility in home ownership as opposed to the “Bigger is Better” mentality that the consumer ego was long fascinated with . The homes in this collection, while they may not meet the Websters or Wikipedia definition of “Tiny House” do in fact all have qualities, sizes and successful execution of the financially conservative, maximization of free energy along with reduced carbon footprint goals that are the heart of the movement. We hope you find a tiny house plan here that will work for your life and goals. If you’d like to make a customization to any of our modern home designs, just let us know!
See Plans -
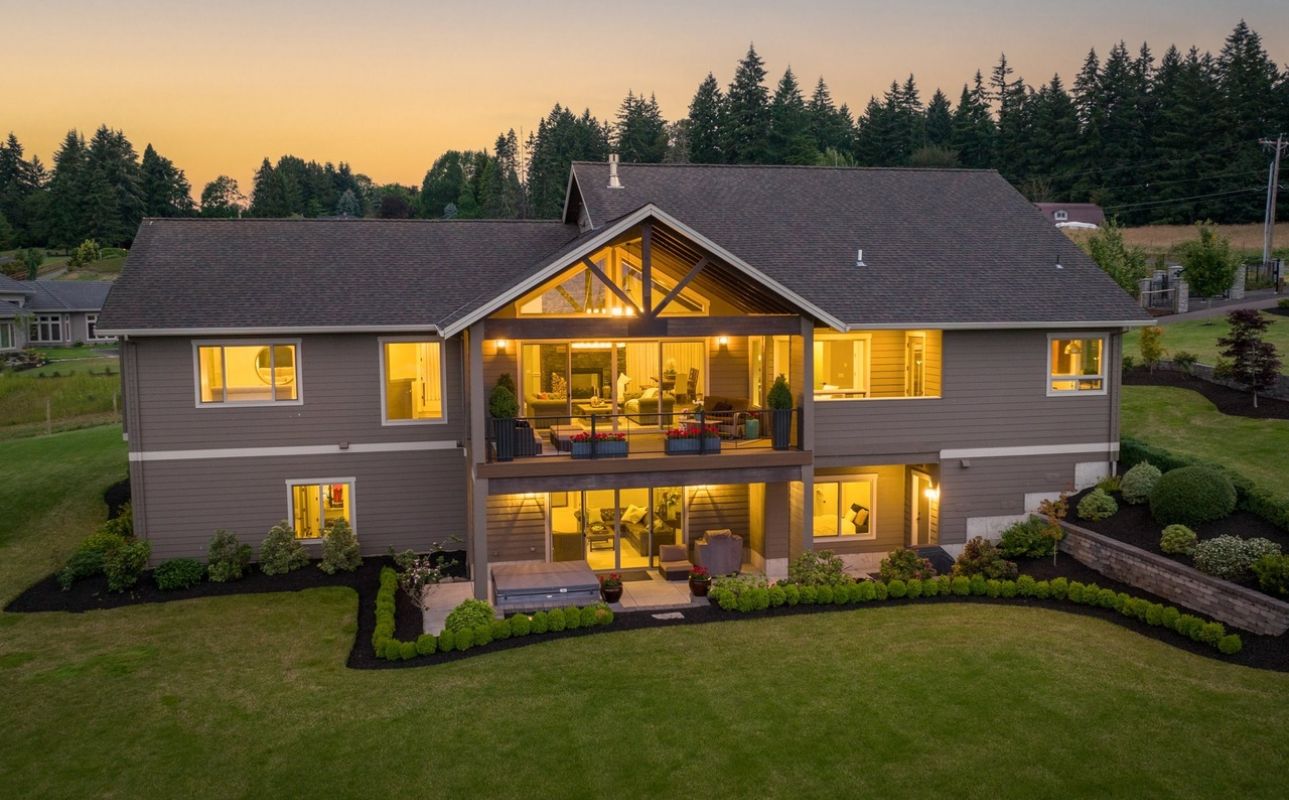
Traditional Homes
Formal living and dining, and neat clean historically recognizable architecture all hallmarks of traditional home styles. This home design group has stood the test of time and will stand the test of the future. We design Traditional home plans in most every style including Farmhouse Plans, Tuscan, Shingle Style, Cottage House Plans and Craftsman Home Designs. We are proud to offer this architectural style and increasing house plan collection online. Shop, or browse photos of our broad collection of Traditional style home plans below. If you have any questions about these designs, or how to order our stock house plans online, just let us know!
See Plans -
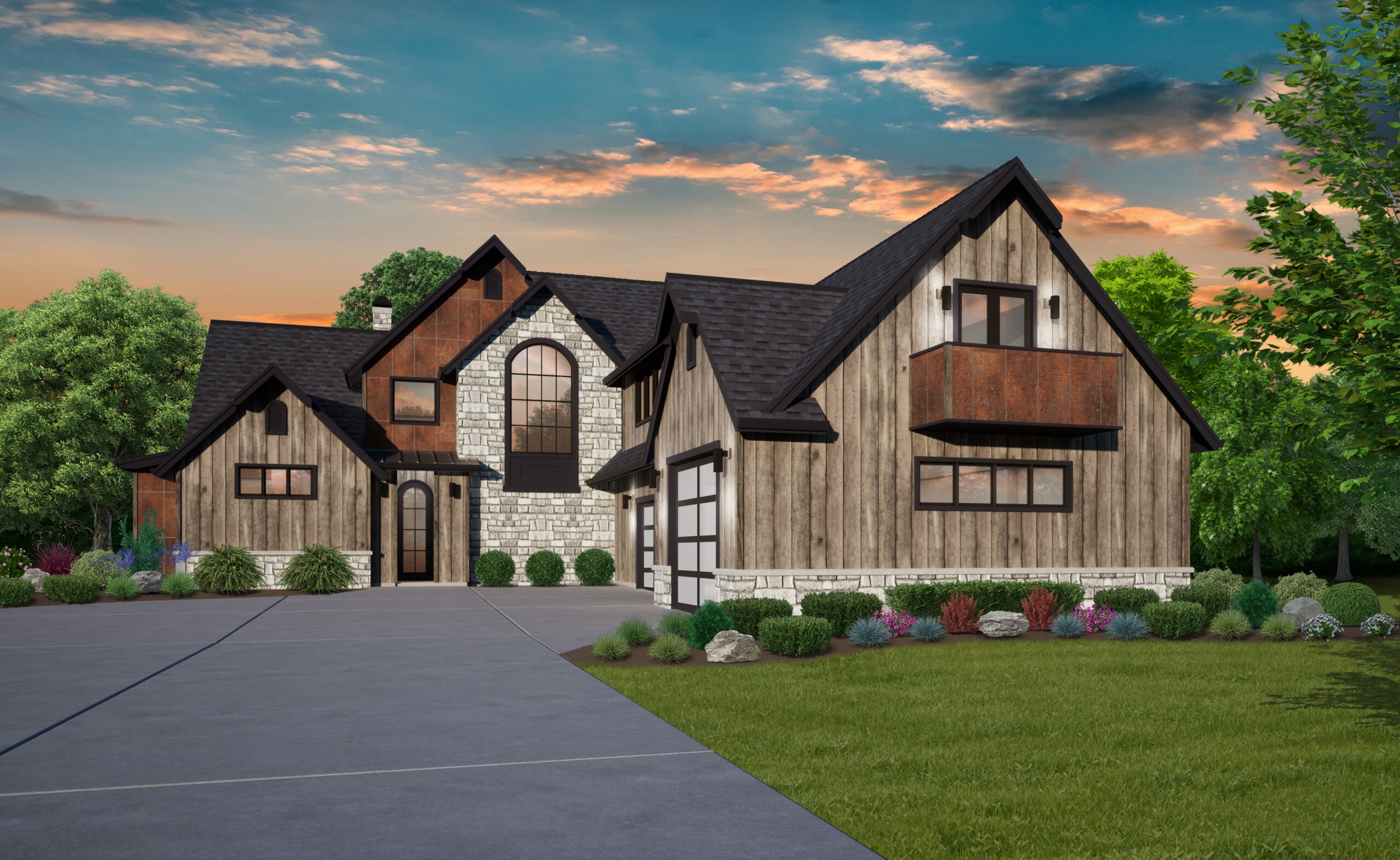
Transitional Designs
Transitional House Plans Every 7-10 years or so there is a shift in the design focus of the home buying public and the providers of new homes. During the shift from one style to the next there is a period of transition that sometimes can produce exciting works of design that take on a life of their own. These transitional house plans have been collected here . Each one has a story and is a slice in design history.
See Plans -
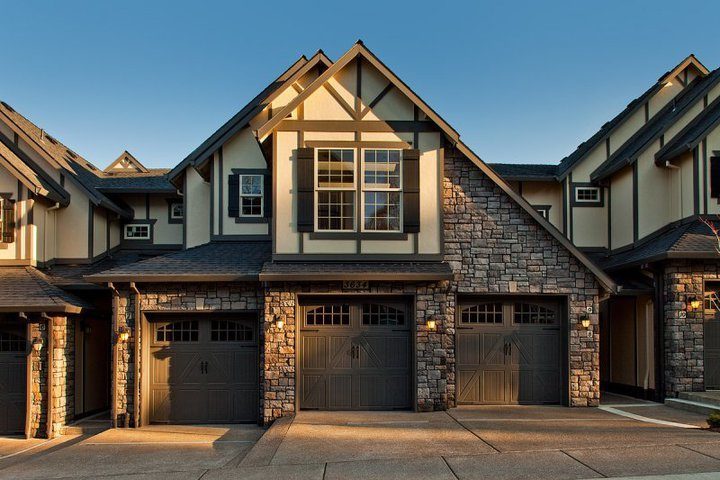
Tudor House Plans
Timeless strong and sheltering Tudor Style House Plans feature Steep pitched roofs, in combination with front gables and hips, along with front cross gables defining this popular and historic style. Half-timbering is present on most Tudor homes, along with tall narrow windows in multiple groups and with grilled glazing. Massive chimneys are common to the Tudor Style. Tudor House Plan M-2685-A-Merlot Permanence, pride of place and strength are the hallmarks of this popular style. This is a home style that will always hold its value over against the “latest fad” You will be delighted at the wide selection of Tudor Style House plans in The Mark Stewart Portfolio.
See Plans -
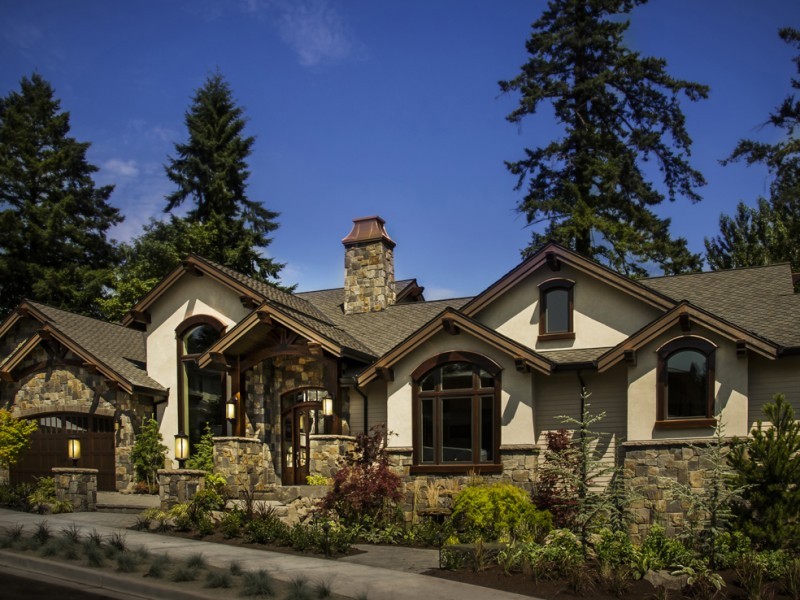
Tuscan Home Design
A Tuscan Home, Relaxed and rich Tuscan House Plans are based on the Old World style of decorating. Originating in Tuscany, the style exemplifies the traditions and setting of a picturesque Italian villa scene – rolling hills, vineyards, lavender fields, farmhouses, perhaps a crumbling stone wall, and sun-baked terra cotta tiled roofs. With such a sweeping, heart-warming setting for inspiration, the style itself involves elegance, details, and drama, but with a comfortable, sturdy, relaxed-rustic feel. A Major Part of the family-centered traditions of Tuscany involve large multi-generational gatherings. These gatherings were – and are today – a way of life, and the practice is certainly reflected in the Tuscan style. Massive fireplaces, over sized architectural elements, intricately detailed pieces, and large, open spaces are common patterns to this style. In the family-focused kitchen, center islands are large, both physically and visually, and usually made out of natural materials such as wood or stone. This places importance on and serves as a constant reminder of family and cultural roots and traditions. Tuscan House Plans are a special breed and we love working with our clients in this style. If you have any questions about how to order our house plans online, or would like to order them over the phone, don’t hesitate to contact us.
See Plans -
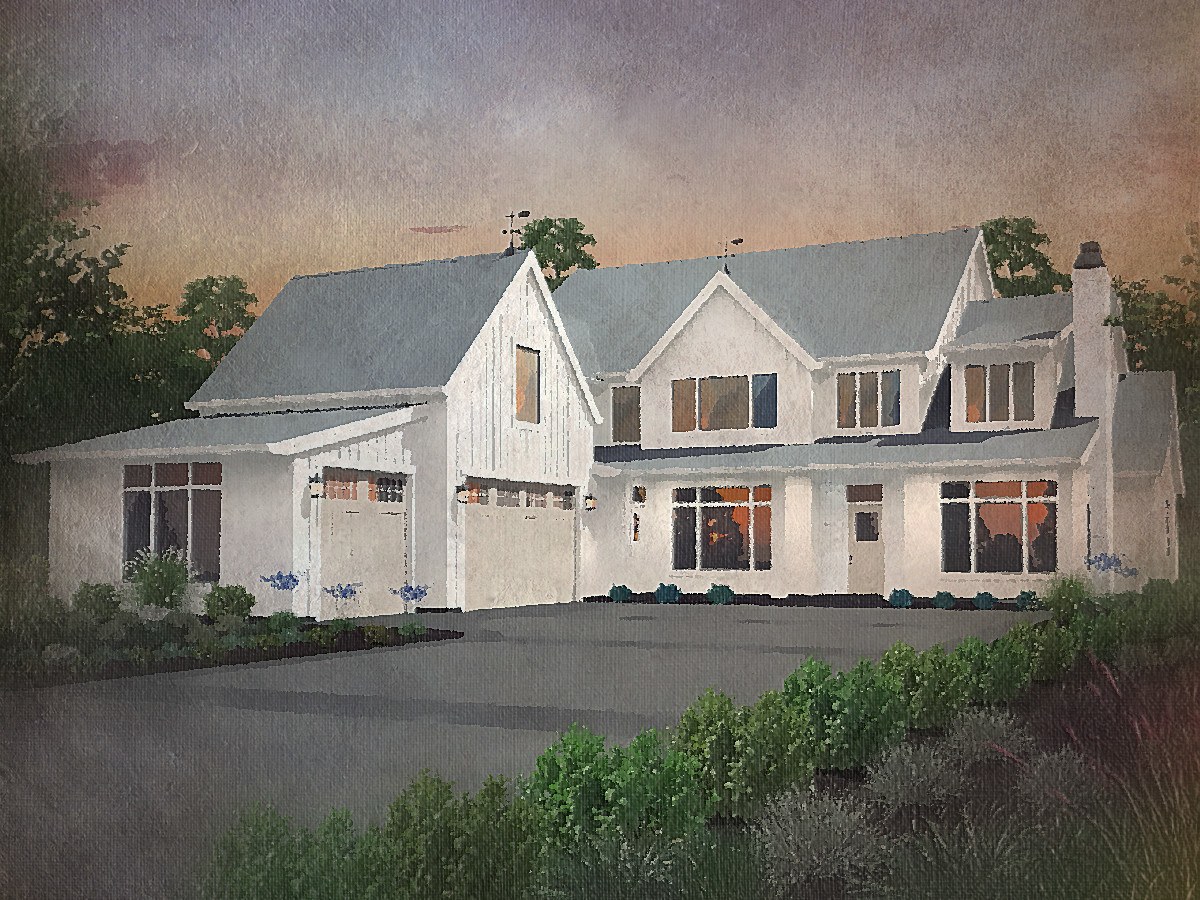
Wine Country
House Plans for life! Wine Country House Plans comprise a large variety of architectural styles with some common qualities. Primarily these are homes that are intended to be the “last one” for many people. The kids are grown up, yet come to visit often. There is much more time spent at home among this class of home owner. A casual elegance characterizes Wine Country Style Homes. Underground Wine Cellar Home Styles you will find among Wine Country House Plans are, Mediterranean, Tuscan type, Modern Farmhouse, Tudor, Modern and others. They will all generally be a multi-generational type design with generous room for extended family and large gatherings. Wine Country Homes all exude quality and permanence. A great example of this Wine Country Style is seen in our Marin house plan. A Casita is part of this and many other of our Wine Country Home Designs. A Casita house plan offers unlimited options for guest quarters, home business, yoga studio, art room and much more. Free Standing Casita’s can be added to Wine Country Home Designs that don’t have one built in.
See Plans





