Views:608
Plan Number: MM-1039
Square Footage: 1039
Width: 42 FT
Depth: 30.33 FT
Stories: 2
Primary Bedroom Floor: Upper Floor
Bedrooms: 2
Bathrooms: 1
Cars: 3
Main Floor Square Footage: 87
Upper Floor Square Footage: 952
Site Type(s): Acreage, ADU Lot, Flat lot, Rear View Lot, Side sloped lot
Foundation Type(s): slab
Duke Cars – Modern 3 car Garage with ADU – MM-1039
MM-1039
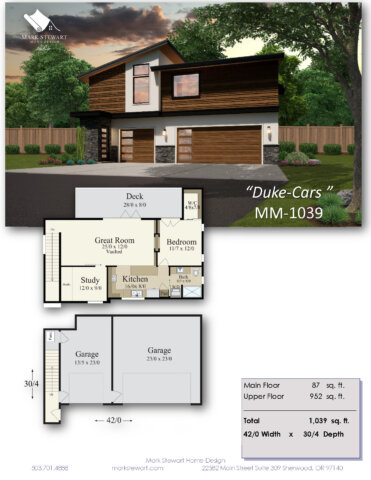 Duke-Cars – A Striking Modern 3-Car Garage with ADU and Unlimited Possibility (MM-1039)
Duke-Cars – A Striking Modern 3-Car Garage with ADU and Unlimited Possibility (MM-1039)
Smart Design Meets Versatility in This Detached Garage Apartment Plan with Style
Duke-Cars plan (MM-1039) is a modern 3-car garage with ADU that redefines flexibility and function. Whether you’re looking to expand your property with a garage apartment, need a multi-functional outbuilding, or want a standalone compact home with a minimalist footprint, this plan delivers on all fronts. Clean lines, a dynamic shed roof, and generous interior volumes make this modern design a powerful combination of style and purpose.
With 1,039 square feet of living space atop a three-car garage, Duke-Cars offers an ideal solution for homeowners seeking rental income, guest accommodations, or live-work opportunities—all in a compact, build-friendly form. This plan is part of a modern legacy, complementing our popular Andrew house plan with its striking architectural DNA and thoughtful spatial layout.
Garage Below, Living Above: A Perfect Combination of Storage and Lifestyle
The ground floor of Duke-Cars is all about utility and opportunity. The three large garage bays offer ample room for vehicles, storage, or hobbies. Whether you’re protecting your everyday car, housing a vintage vehicle collection, or need space for your tools and gear, this garage delivers. Each bay is generously sized—perfect for oversized vehicles, boats, or even a compact workshop.
What makes this design even more exciting is its adaptive garage layout. While all three bays can serve traditional vehicle storage needs, one of the bays could easily be converted into a home gym, creative studio, recreation room, or even a home office. With direct access to the upstairs living quarters via an internal stair, Duke-Cars creates a unique sense of separation between utility and comfort, while still maintaining a strong sense of cohesion.
Spacious and Stylish ADU Living Upstairs
Ascend to the upper level, and you’ll find a surprisingly spacious and light-filled ADU (Accessory Dwelling Unit). The main living space features an open-concept great room, complete with vaulted ceilings and large windows that welcome in natural light. This is a true modern loft-style layout—ideal for relaxed living, entertaining, or as a creative escape.
The L-shaped kitchen is both stylish and functional, anchored by a large central island that offers space for meal prep, casual dining, or catching up over coffee. It faces the great room, allowing for easy conversation and flow. Just off the kitchen is a pantry and full bath, maximizing both utility and comfort.
One of the standout features of this design is the study/flex room at the front of the ADU. Whether used as a home office, guest room, or even a bunk room, it offers incredible flexibility to meet the changing needs of its occupants.
At the back of the home, the primary bedroom suite offers privacy, space, and a connection to the outdoors. With a large walk-in closet, beautiful en suite bathroom, and double French doors that open onto a generous rear deck, this is a serene and comfortable retreat. The upper-level deck spans the width of the home, creating an exceptional outdoor living opportunity—perfect for morning coffee, evening relaxation, or container gardening.
Perfect for Today’s Housing Needs
Duke-Cars isn’t just a beautiful building—it’s a strategic solution for modern living. Here are just a few ways this design can work for you:
-
Live in the ADU while building your main house, then convert it into a guest suite, studio, or rental.
-
Use it as a detached guest house for visiting family or long-term stays.
-
Generate income by renting out the ADU long-term or as a short-term vacation rental.
-
Create a full live-work environment with the garage as workspace and the upper level as your home.
-
Support multi-generational living on your property without compromising privacy or independence.
This design is perfect for urban lots, rural estates, or infill opportunities where space, functionality, and clean modern aesthetics matter. The simplicity of the roof structure and footprint keeps building costs reasonable, while the open, flexible plan ensures long-term usefulness.
Shed Roof Modern Style With Lasting Appeal
Architecturally, Duke-Cars embraces the modern shed roof vernacular—angular lines, vertical textures, and a sleek material palette come together in a way that feels both timeless and progressive. The use of wood siding, stone accents, and large windows gives this home instant curb appeal, while offering a low-maintenance exterior perfect for both city and country applications.
This isn’t just a building—it’s an investment. One that can evolve with your needs and continue to serve your family for generations to come.
The simple yet elegant and cutting edge modern shed roof is not only handsome but relatively affordable to build. This exciting house plan is not only a Modern 3 car garage with ADU, it is also an excellent investment and will certainly serve your family for generations to come. This is a companion design to our Andrew House plan.
Do you possess a vision eagerly awaiting realization? Allow us to assist you with zeal! Delve into our vast collection of house plans, and if any capture your interest for potential modifications, reach out to us without hesitation. We’re enthusiastic about collaborating with you to craft a design that precisely aligns with your needs. Feel free to explore our website further for an even more extensive array of options awaiting your discovery.

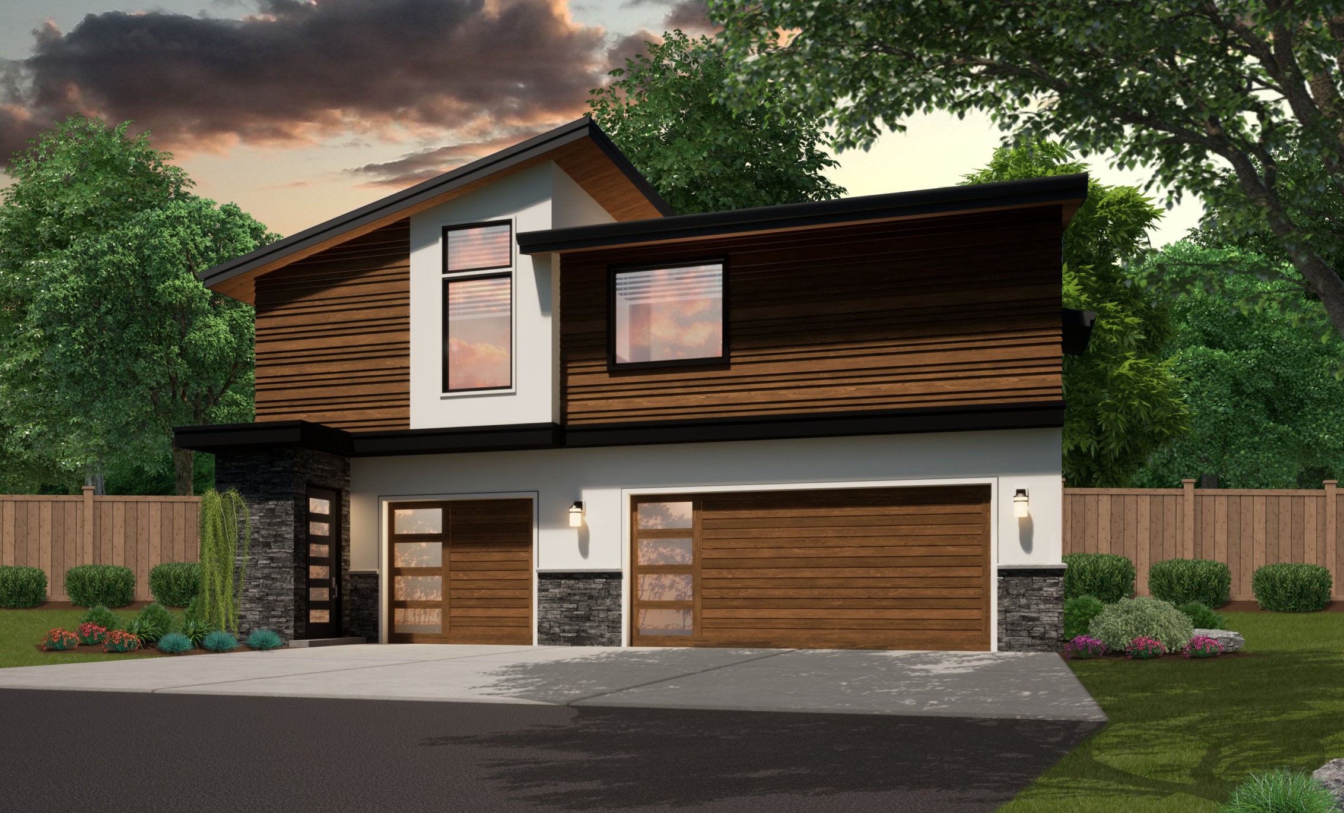
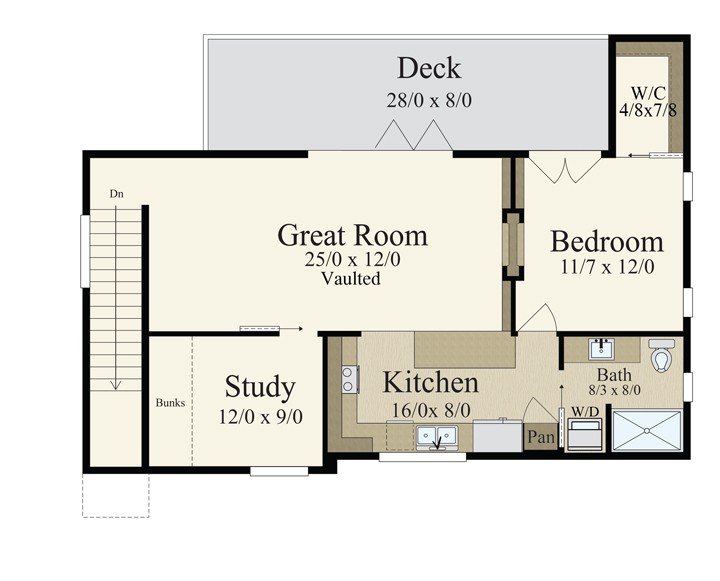
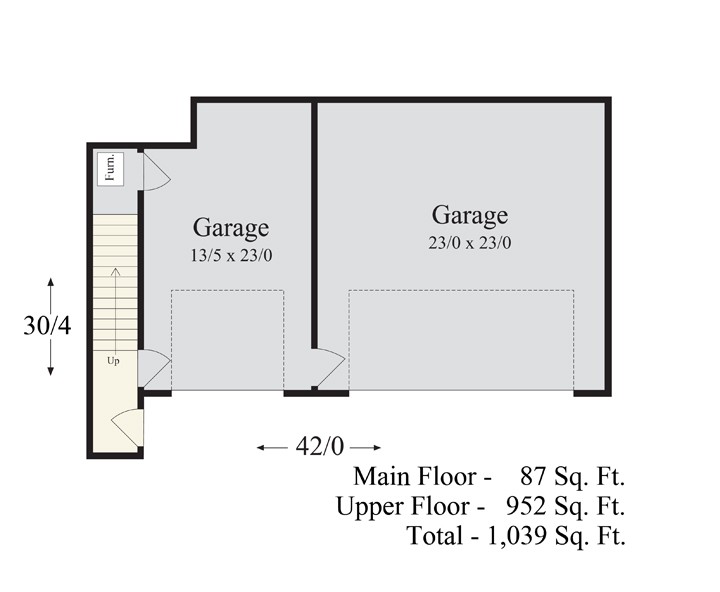
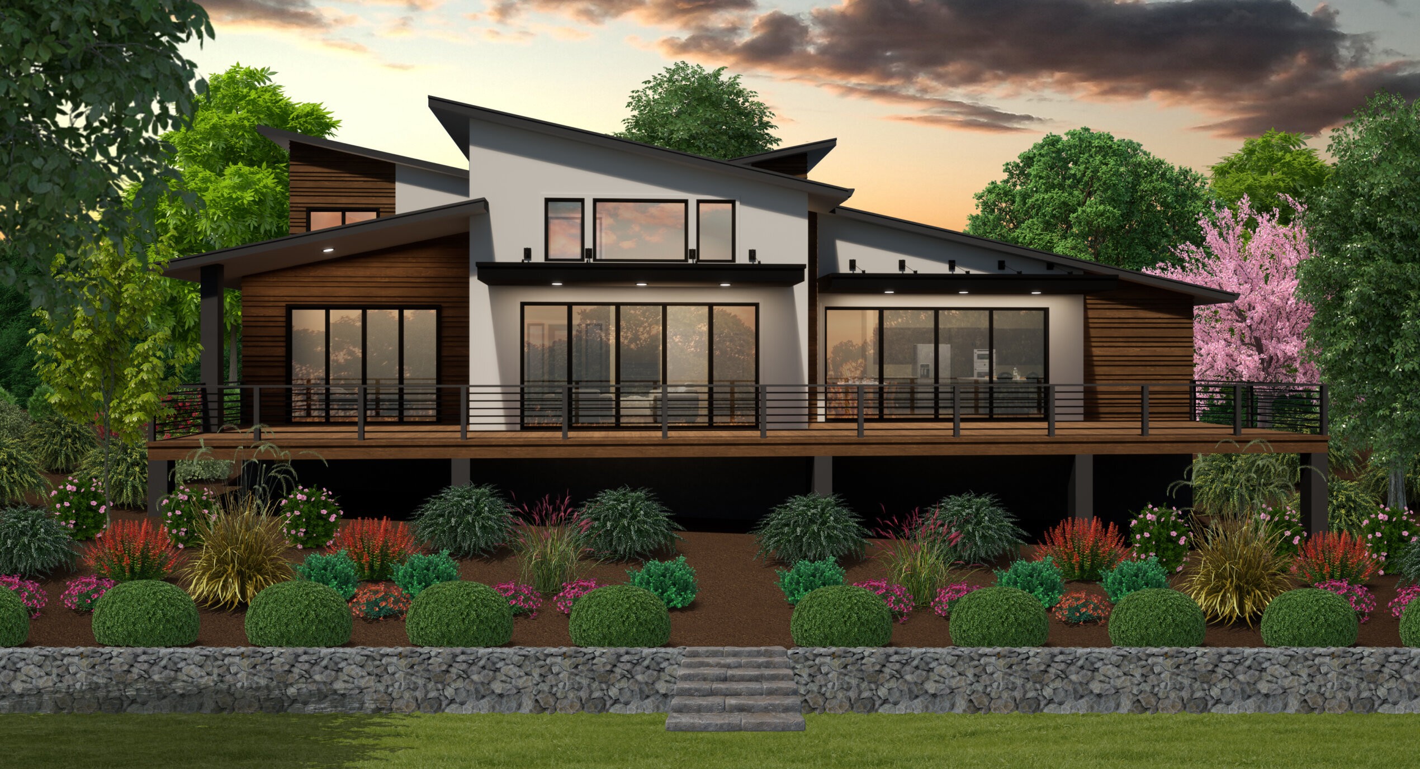
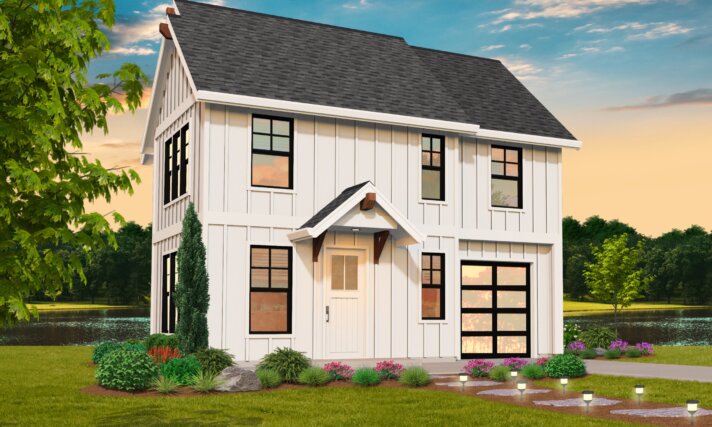
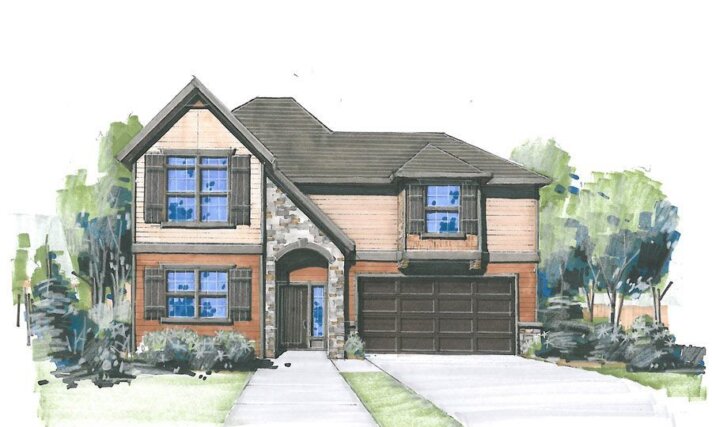
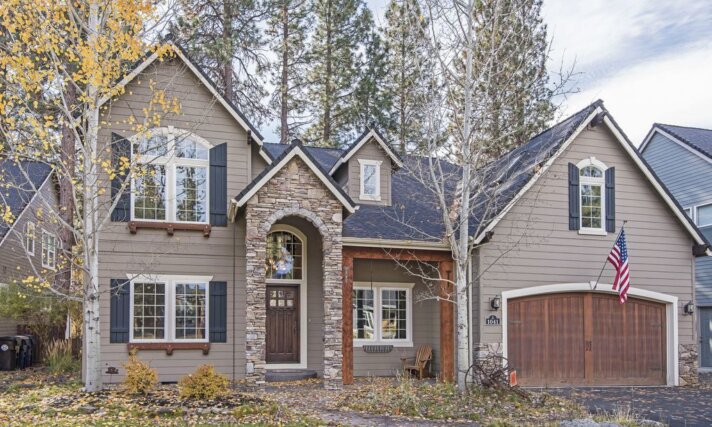
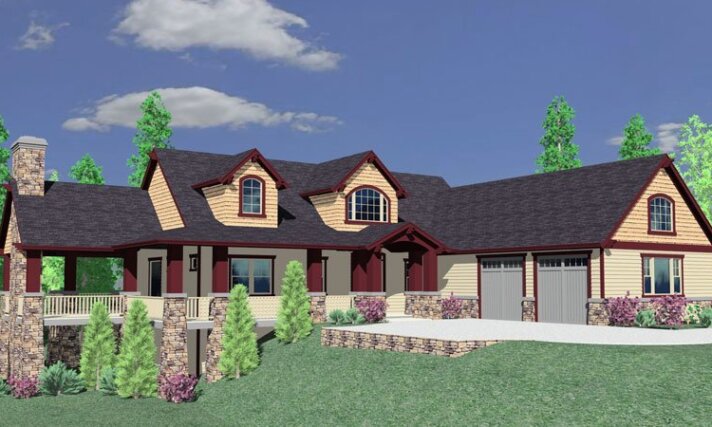
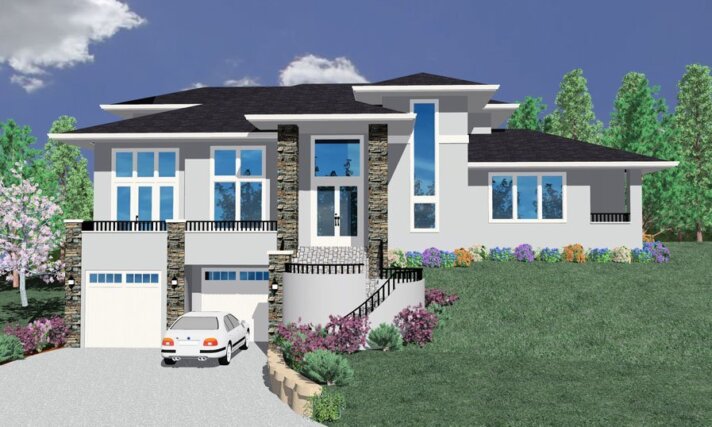





Reviews
There are no reviews yet.