Views:1310
Plan Number: MM-2985
Square Footage: 2985
Width: 79 FT
Depth: 70 FT
Stories: 2
Primary Bedroom Floor: Main Floor
Bedrooms: 5
Bathrooms: 3
Cars: 3
Main Floor Square Footage: 2248
Upper Floor Square Footage: 737
Site Type(s): Flat lot, Garage forward, Garage to the rear, Rear View Lot
Foundation Type(s): crawl space floor joist
Marble Falls – Modern Two Story L shaped House Plan – MM-2985
MM-2985
Modern Two Story Home Plan with Vaulted Ceilings Galore
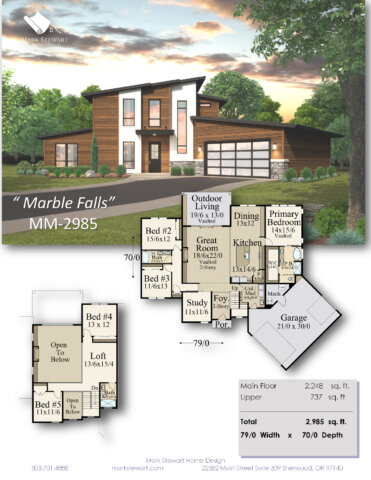
Introducing Marble Falls (MM-2985), a beautifully crafted Mid-Century Modern two-story house plan that perfectly balances cutting-edge design with efficient livability. Inspired by the best-selling X-16-A model, this value-engineered masterpiece maximizes space, light, and functionality while maintaining an aesthetic that is both striking and timeless. Marble Falls is the ideal choice for those seeking a popular modern house plan that delivers high-end design without the high-end cost.
Architectural Elegance Meets Practical Design
From the moment you set eyes on Marble Falls, its modern flair is unmistakable. The dramatic shed rooflines and expansive floor-to-ceiling windows establish a bold architectural statement, drawing natural light into every corner of the home. The front entry porch welcomes you with clean lines and a sense of sophistication, leading into a grand two-story foyer that sets the stage for the open-concept design that defines the main floor.
Stepping inside, the vaulted great room greets you with soaring two-story ceilings, elegantly anchored by a sleek modern fireplace. Expansive built-in storage flanks the walls, offering both style and utility, while the wall of windows draws your gaze outward to the covered outdoor living space. This seamless indoor-outdoor connection is a hallmark of Mid-Century Modern design, encouraging year-round enjoyment of natural surroundings.
Gourmet Kitchen and Dining for Modern Living
Adjacent to the great room is the gourmet kitchen, carefully designed for both daily use and entertaining. The large central island with seating becomes the heart of culinary activities, while the wide countertops provide ample prep space. High-end appliances are strategically placed for effortless workflow, and the corner pantry ensures clutter-free organization. Just beyond the kitchen, the dining room enjoys views of the rear landscape, creating a serene backdrop for family meals and gatherings.
A Private Main Floor Retreat
Marble Falls is thoughtfully designed with privacy and comfort in mind. The primary bedroom suite is situated in the back right corner of the main floor, offering a peaceful retreat away from the main living areas. Oversized windows fill the room with natural light while maintaining privacy. The en suite bathroom is a spa-like sanctuary, complete with a soaking tub, a separate glass-enclosed shower, dual sinks, and a spacious walk-in closet. The private water closet ensures added convenience and luxury.
On the opposite side of the main floor, two additional bedrooms share a full bathroom, perfectly suited for children, guests, or even a home office setup. The study, located just off the foyer, provides a quiet space for work or reflection, enhanced by generous windows that flood the space with light.
Flexible Upper Level for Expanding Needs
The upper floor of Marble Falls extends the home’s functionality with a spacious loft that overlooks the great room below. This versatile space can serve as a secondary living area, media room, or children’s play area. Two well-placed bedrooms occupy opposite ends of the upper floor, ensuring privacy and comfort. A full bathroom rounds out this level, making it ideal for growing families or multi-generational living.
Outdoor Living for Year-Round Enjoyment
Marble Falls embraces the concept of outdoor living with its beautifully designed vaulted outdoor space. Accessible through sliding glass doors from the great room, this area provides a seamless transition to nature, perfect for entertaining or simply enjoying quiet moments surrounded by lush landscaping. Its thoughtful positioning off the main living area ensures easy access while maintaining a sense of intimacy.
Efficient Design, Timeless Appeal
Value-engineered for cost-effective construction without sacrificing luxury, Marble Falls is a testament to thoughtful design and modern efficiency. Its 2,985 square feet are masterfully allocated to offer five bedrooms, three and a half bathrooms, and versatile spaces that adapt to your lifestyle. The attached two-car garage, utility room, and ample storage solutions further enhance its practicality, making it a standout choice for those seeking a modern yet functional family home. Whether you are searching for an affordable modern two-story house plan or a popular modern house plan that optimizes space and style, Marble Falls is the perfect solution.

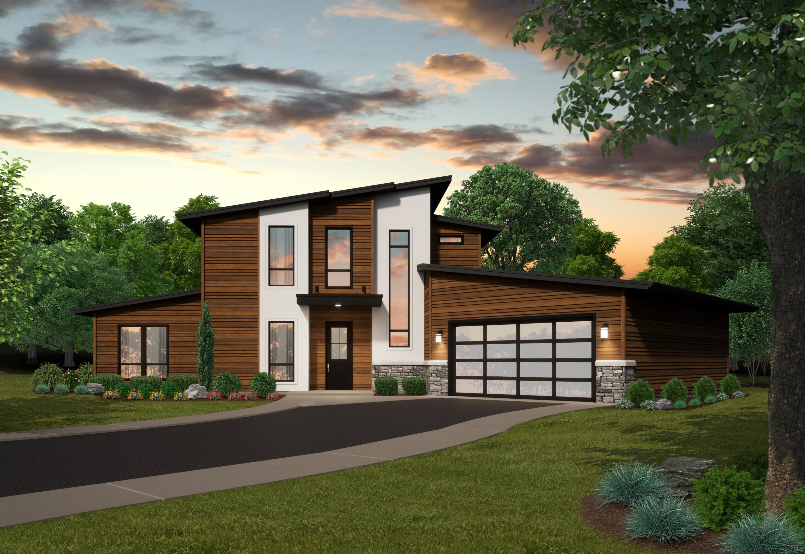
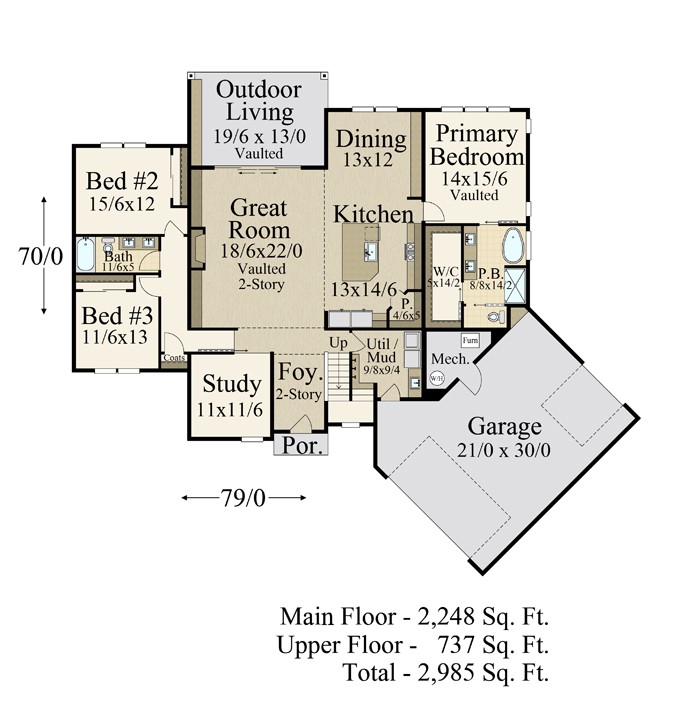
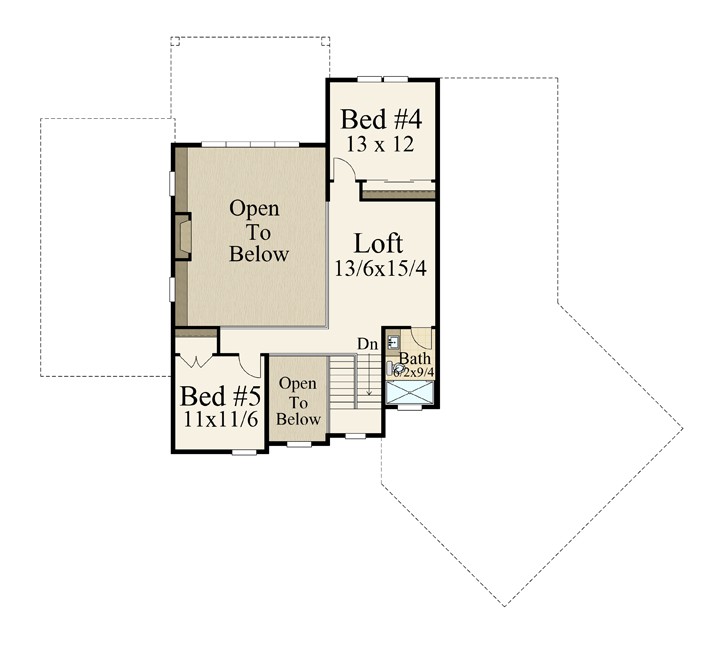
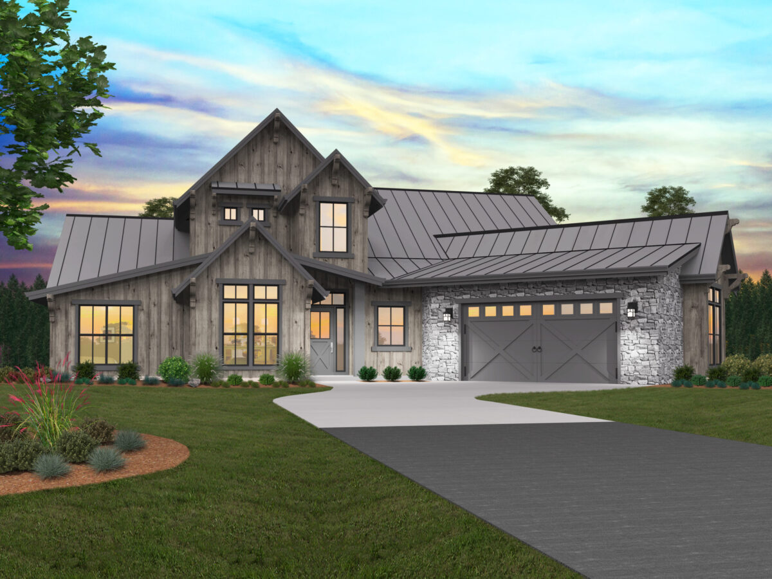
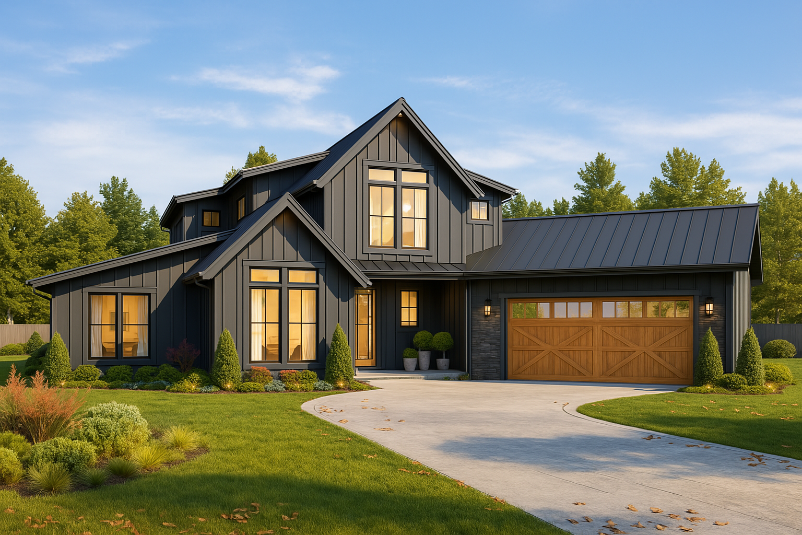
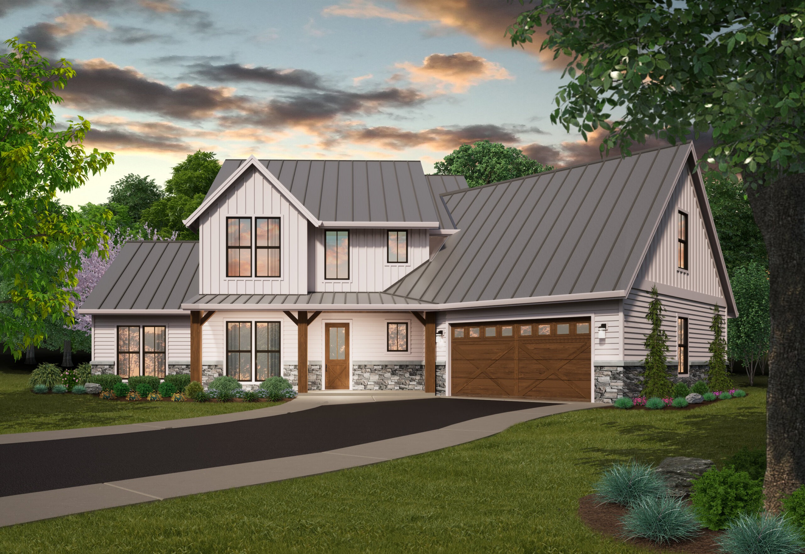
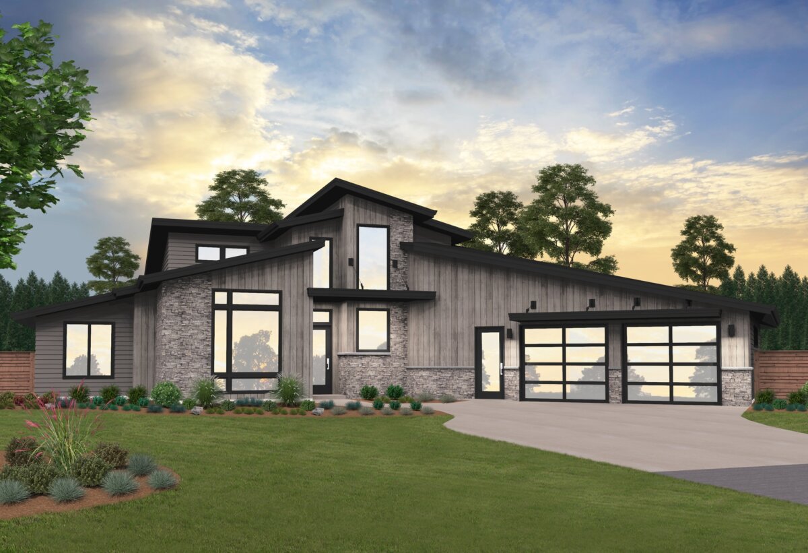
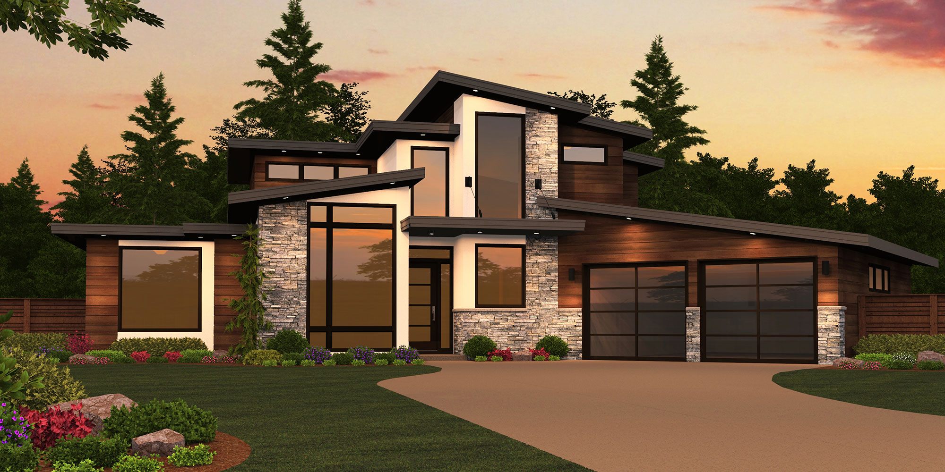
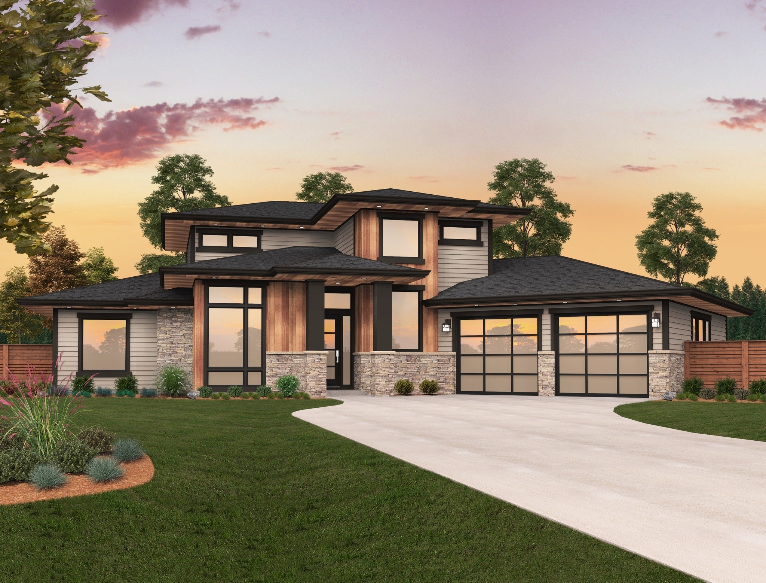
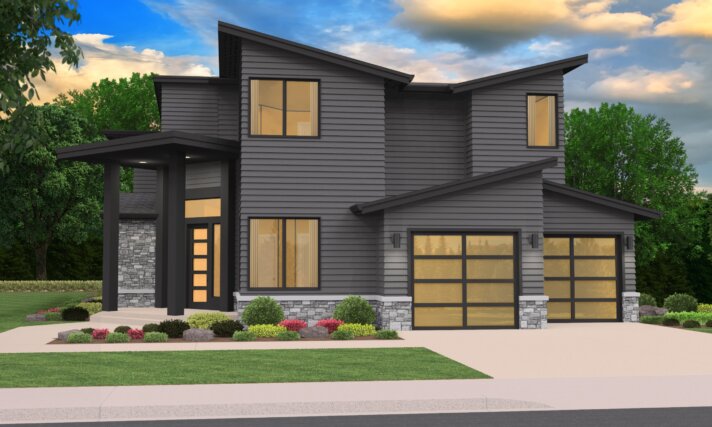
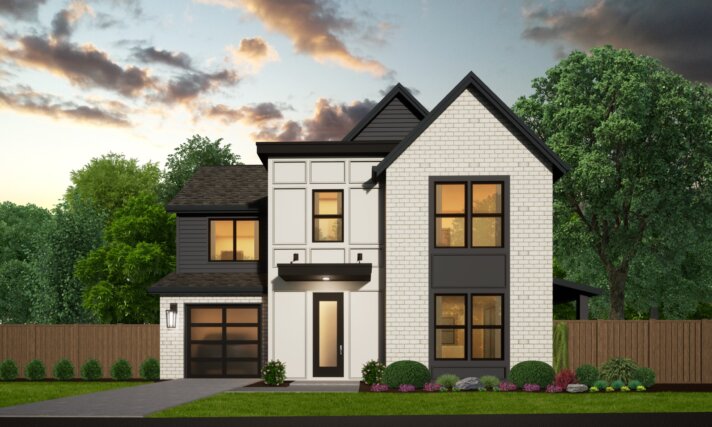





Reviews
There are no reviews yet.