Views:156
Plan Number: M-915
Square Footage: 915
Width: 21 FT
Depth: 28 FT
Stories: 2
Primary Bedroom Floor: Upper Floor
Bedrooms: 2
Bathrooms: 2.5
Cars: 1
Main Floor Square Footage: 382
Upper Floor Square Footage: 533
Site Type(s): Flat lot, Garage forward, Narrow lot, shallow lot, skinny lot, Small Lot
Foundation Type(s): crawl space floor joist
Hearthside Cottage – Affordable Two Story Cottage
M-915
Affordable Two Story Cottage
Hearthside Cottage – M-915
A Compact Two-Story Cottage House Plan Under 1000 Square Feet, Designed for Comfort, Efficiency, and Affordability
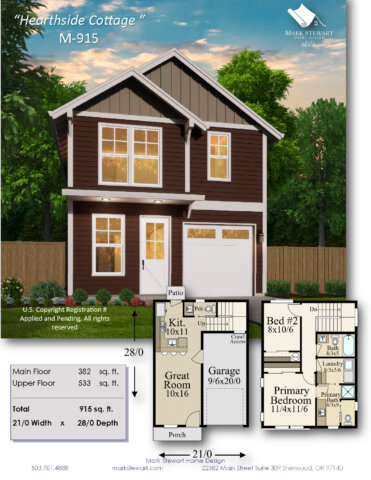 Hearthside Cottage is a beautifully balanced two-story house plan designed to offer maximum livability in under 1000 square feet. With two bedrooms, two and a half bathrooms, and a compact, build-friendly footprint, this charming cottage-style home provides everything you need in a layout that’s as efficient as it is inviting. Whether you’re building on a small urban lot, adding a secondary home to a family property, or looking for a cost-conscious primary residence, Hearthside Cottage delivers comfort, style, and practical function without compromise.
Hearthside Cottage is a beautifully balanced two-story house plan designed to offer maximum livability in under 1000 square feet. With two bedrooms, two and a half bathrooms, and a compact, build-friendly footprint, this charming cottage-style home provides everything you need in a layout that’s as efficient as it is inviting. Whether you’re building on a small urban lot, adding a secondary home to a family property, or looking for a cost-conscious primary residence, Hearthside Cottage delivers comfort, style, and practical function without compromise.
At 915 square feet (21 feet wide by 28 feet deep), this affordable narrow-lot house plan is easy to site and budget-friendly to build. Its traditional gable roof, warm exterior palette, and cozy front porch offer classic curb appeal that feels right at home in any setting—from tight city lots to wooded acreage.
Affordable, Right-Sized Living with Smart Features
Designed with the principles of small house efficiency, Hearthside Cottage proves that great design can thrive within a modest footprint. The home is ideal for:
- First-time homebuyers looking for an economical new build
- Downsizers seeking a cozy yet complete two-story home
- Extended families creating an on-property cottage for relatives
- ADU seekers and infill developers in need of under-1000-square-foot solutions
- Rental property owners aiming to maximize livability and curb appeal
From its flexible floor plan to its thoughtful bedroom and bathroom configuration, every aspect of this design supports daily life with ease.
Inviting Main Floor with Open Great Room and Kitchen
The moment you step inside, you’re welcomed into the open-concept main floor that blends the great room, kitchen, and dining space into one cohesive heart of the home. The great room stretches a full 10 feet wide by 16 feet long, offering ample space for lounging, gathering, or working from home.
The adjacent L-shaped kitchen provides generous countertop space, a convenient eat-in peninsula, and easy access to a powder room tucked away near the staircase. This open layout fosters effortless conversation, clear sightlines, and a sense of spaciousness far beyond the home’s square footage.
At the back of the main floor is the single-car garage, connected directly to the living space—a rare and valuable feature in a home of this size. Whether used for secure parking, storage, or a small workshop, the garage enhances the practicality of the entire plan.
Private Upstairs Retreat with Two Bedrooms and Two Full Baths
Upstairs, Hearthside Cottage continues to deliver smart design choices that make everyday living feel relaxed and intuitive. The primary bedroom is located at the front of the home and is filled with natural light from large windows. It features a private en suite bathroom with a walk-in shower and direct access to the second-floor laundry, making household chores both convenient and discreet.
The secondary bedroom sits at the rear of the home and includes a generously sized closet, a large window, and access to a full hall bath—ideal for guests, children, roommates, or even a home office. Whether you’re living solo, as a couple, or sharing the space with family, this two-bedroom layout offers privacy and flexibility in equal measure.
Efficient Footprint for Flexible Lot Placement
With its compact 21-foot width and 28-foot depth, Hearthside Cottage is exceptionally adaptable. This plan works well on:
- Narrow infill lots in established neighborhoods
- Backyard or ADU placements for multigenerational housing
- Small rural properties with tighter building envelopes
- Corner or alley-loaded lots where space is at a premium
Its vertical layout allows for a full suite of features—including two full baths, a half bath, a garage, and laundry—without expanding the footprint or driving up build costs.
A Cozy, Contemporary Cottage for the Modern Homeowner
Hearthside Cottage blends traditional exterior charm with modern design sensibility. From its smart use of space to its comfortable two-story arrangement, this plan delivers everything you need—and nothing you don’t. It’s a refreshing alternative to oversized homes, offering freedom from unnecessary expenses while still supporting full-time living, entertaining, and everyday function.
Also available in an alternate version with a contemporary exterior under the name “Freedom 25,” this flexible layout can be tailored to your aesthetic preferences and site requirements.
Explore More Small House Plans from Mark Stewart Home Design
At Mark Stewart Home Design, we believe that a smaller home doesn’t mean fewer possibilities. Hearthside Cottage is part of our growing collection of affordable small house plans, each crafted to bring livability, charm, and simplicity into perfect alignment.
Like all of our home plans, Hearthside Cottage can be customized to better suit your lifestyle or building site. Whether you want to shift walls, expand closet space, or revise the façade, our design team is ready to help you create a home that’s uniquely yours.
Begin your journey to smart, right-sized living with Hearthside Cottage. Simple, cozy, and beautifully complete—this is compact living done right.

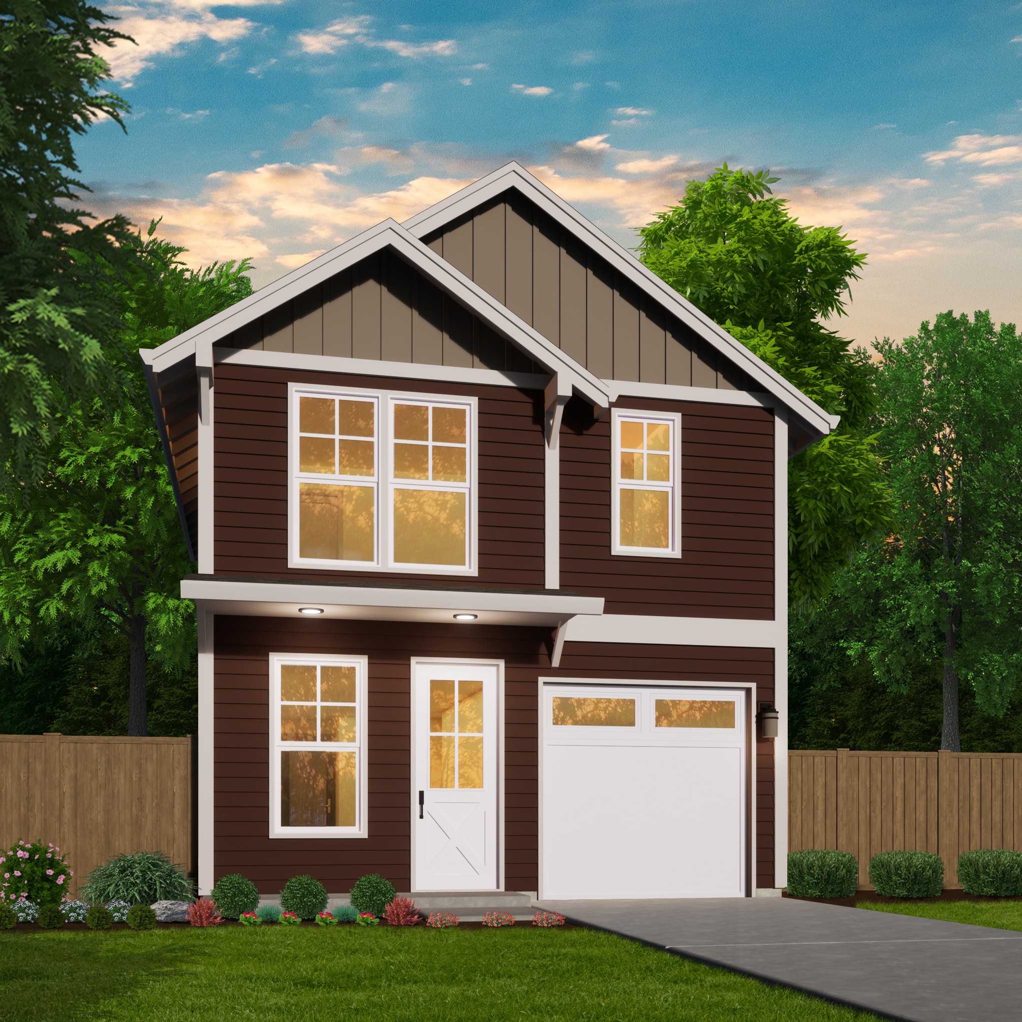
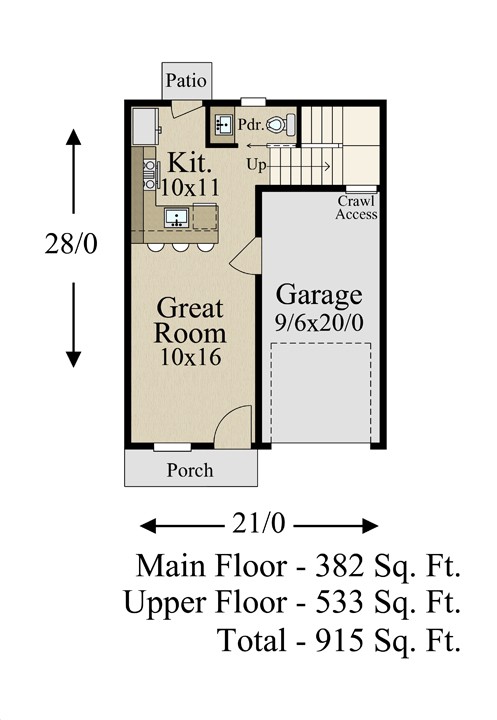
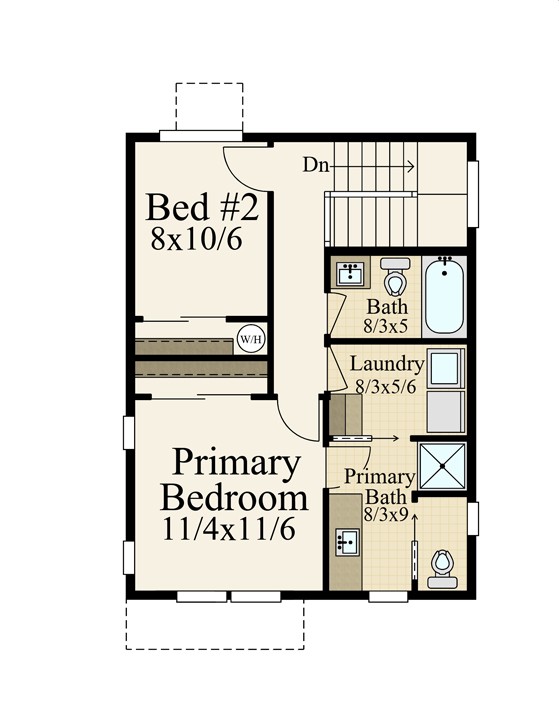
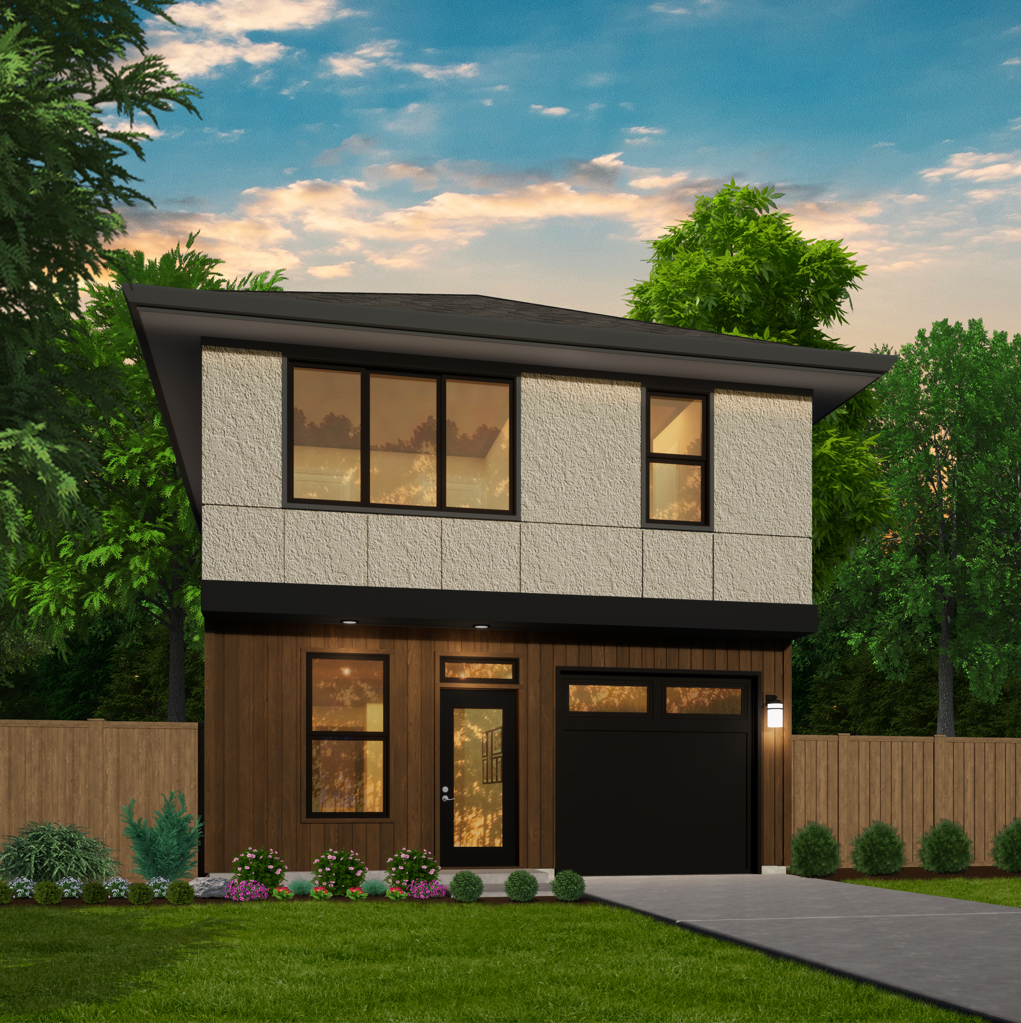
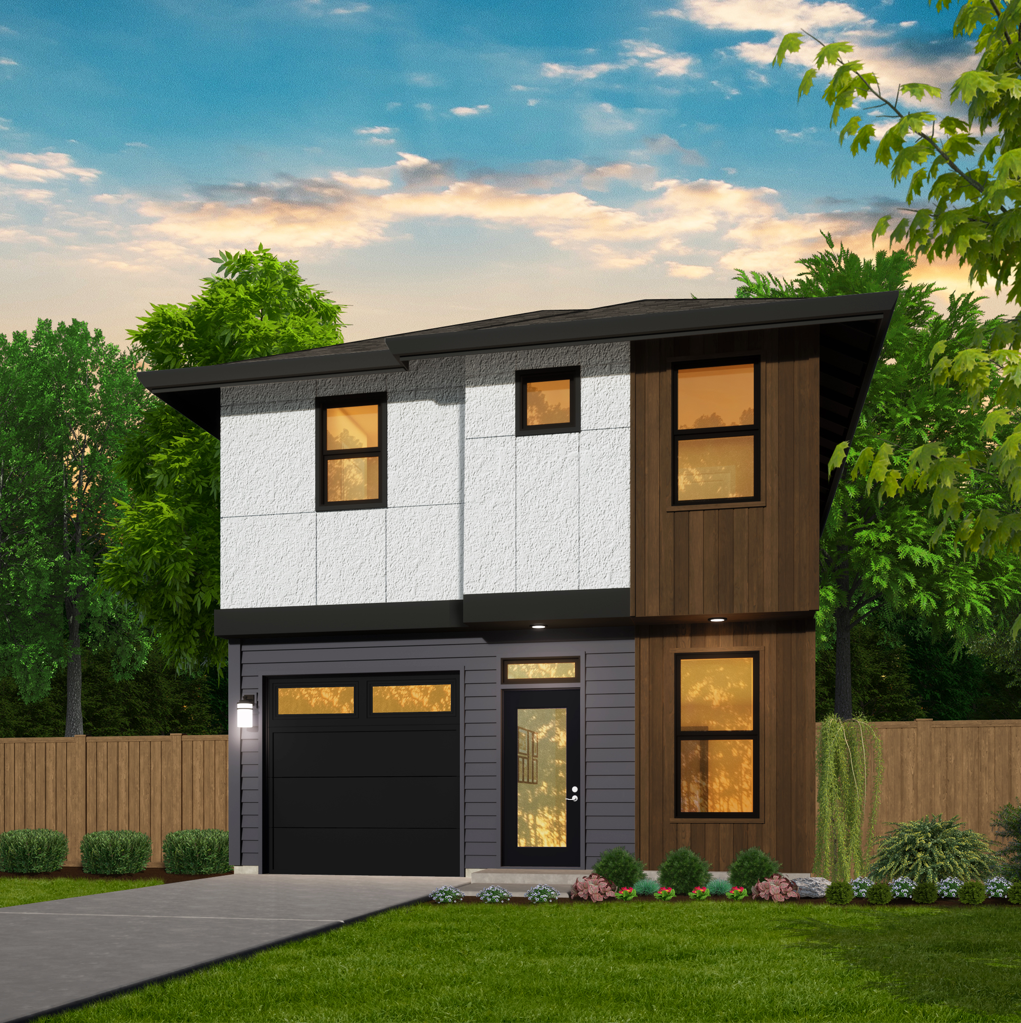
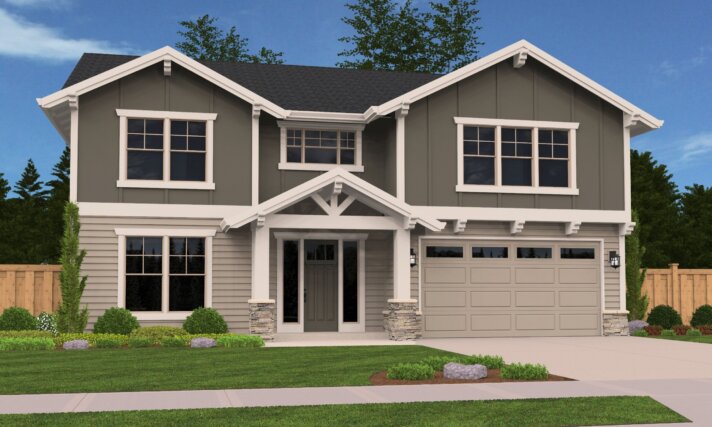
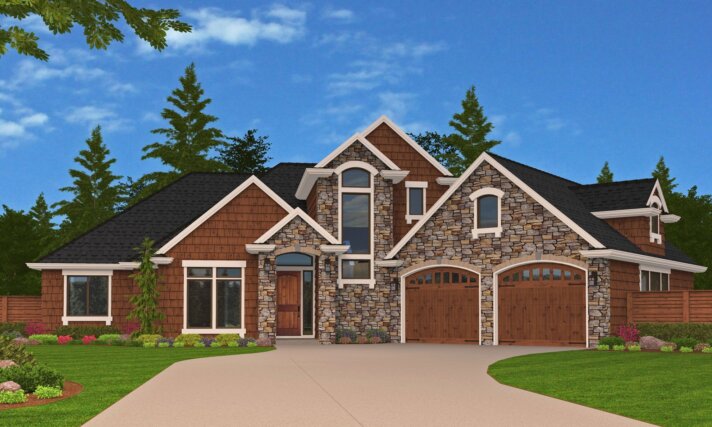





Reviews
There are no reviews yet.