Views:37
Plan Number: MB-3180
Square Footage: 3180
Width: 46 FT
Depth: 78 FT
Stories: 2
Primary Bedroom Floor: Main Floor
Bedrooms: 4
Bathrooms: 4.5
Cars: 3
Main Floor Square Footage: 2281
Upper Floor Square Footage: 899
Site Type(s): Acreage, Estate Sized Lot, Family Compound, Flat lot, Rear View Lot
Foundation Type(s): slab
Generational Barn Style Family House Plan – Heritage House – MB-3180
MB-3180
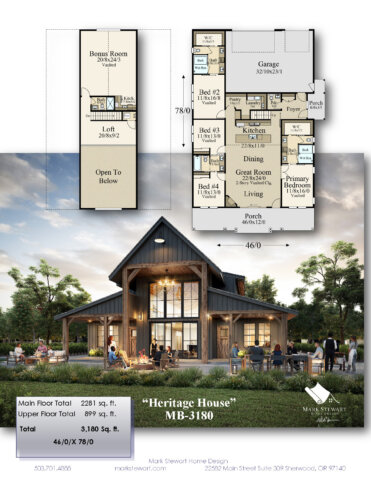 Heritage House (MB-3180) is a masterfully reimagined version of our best-selling Barn Style Family House Plan, Natural Choice Barn House (MB-3247). Crafted with the same timeless charm and modern sensibility, Heritage House brings together the top client-requested features while introducing thoughtful innovations that elevate both functionality and aesthetic appeal. This 3,180 sq. ft. two-story design embodies rustic elegance, expansive living spaces, and flexible accommodations, making it a perfect choice for multi-generational living, family gatherings, and serene countryside living.
Heritage House (MB-3180) is a masterfully reimagined version of our best-selling Barn Style Family House Plan, Natural Choice Barn House (MB-3247). Crafted with the same timeless charm and modern sensibility, Heritage House brings together the top client-requested features while introducing thoughtful innovations that elevate both functionality and aesthetic appeal. This 3,180 sq. ft. two-story design embodies rustic elegance, expansive living spaces, and flexible accommodations, making it a perfect choice for multi-generational living, family gatherings, and serene countryside living.
A New Chapter in Unique Barn Style Home Design
Heritage House stands tall with its iconic barn-inspired silhouette, complemented by vaulted ceilings, expansive windows, and an inviting covered porch that stretches across the entire front façade. Designed with an open-concept floor plan, this home captures the essence of modern farmhouse luxury, merging the rustic warmth of exposed timber framing with contemporary touches like energy-efficient windows and strategic layout enhancements. The large two-story great room is the heart of the home, offering breathtaking views of the outdoors and abundant natural light that pours through towering windows. This grand living space flows seamlessly into the dining area and gourmet kitchen, creating an ideal environment for entertaining and everyday living. A massive kitchen island, premium appliances, and a walk-in pantry ensure both elegance and functionality for culinary enthusiasts.
Thoughtful Design and Flexible Spaces
A standout feature of Heritage House is its newly added guest suite, which has been carefully designed to function as an independent living space, perfect for extended family, long-term guests, or even as a rental ADU. Complete with its own private entrance, bedroom, bathroom, and living area, this suite offers exceptional versatility without sacrificing the cohesive flow of the main home.
The upper floor introduces a generously sized bonus room that stretches across 20 feet, offering endless possibilities for customization. Whether envisioned as a home office, playroom, gym, or media center, this space adds tremendous value and adaptability to the design. A lofted space with an open view to the great room below further enhances the sense of spaciousness and connection throughout the home.
Luxury Meets Livability
Heritage House is engineered for comfortable living with a design that balances luxury and practicality. The main floor primary bedroom suite is a true retreat, featuring vaulted ceilings, a large walk-in closet, and a spa-like bathroom with dual vanities, a soaking tub, and a walk-in shower. Three additional bedrooms are thoughtfully positioned for privacy, each with vaulted ceilings and easy access to well-appointed bathrooms.
Every detail of Heritage House has been fine-tuned to reflect a commitment to quality and livability. From the expansive covered outdoor living spaces perfect for summer gatherings to the oversized garage with plenty of room for storage and workshop space, this design delivers on all fronts. The signature barn-style architecture is elevated with modern finishes, durable materials, and energy-efficient solutions, making it as sustainable as it is beautiful. Heritage House is the epitome of sustainable barn-style living, with design elements that cater to modern lifestyles while preserving classic architectural charm.
A New Standard in Barn Style Home Design
Heritage House (MB-3180) captures the spirit of classic American barn design while introducing innovative features tailored for today’s living. Its flexible layout, guest suite/ADU option, and generous bonus room set it apart as a versatile and enduring choice for families of all sizes. Embrace the beauty of barn-inspired architecture with the modern comforts and high-quality craftsmanship that define Mark Stewart Home Design. Experience the new standard in barn style living with Heritage House, where tradition and modernity converge in perfect harmony. This plan truly represents the pinnacle of multi-generational barn-style house plans, engineered for lasting memories and timeless elegance.

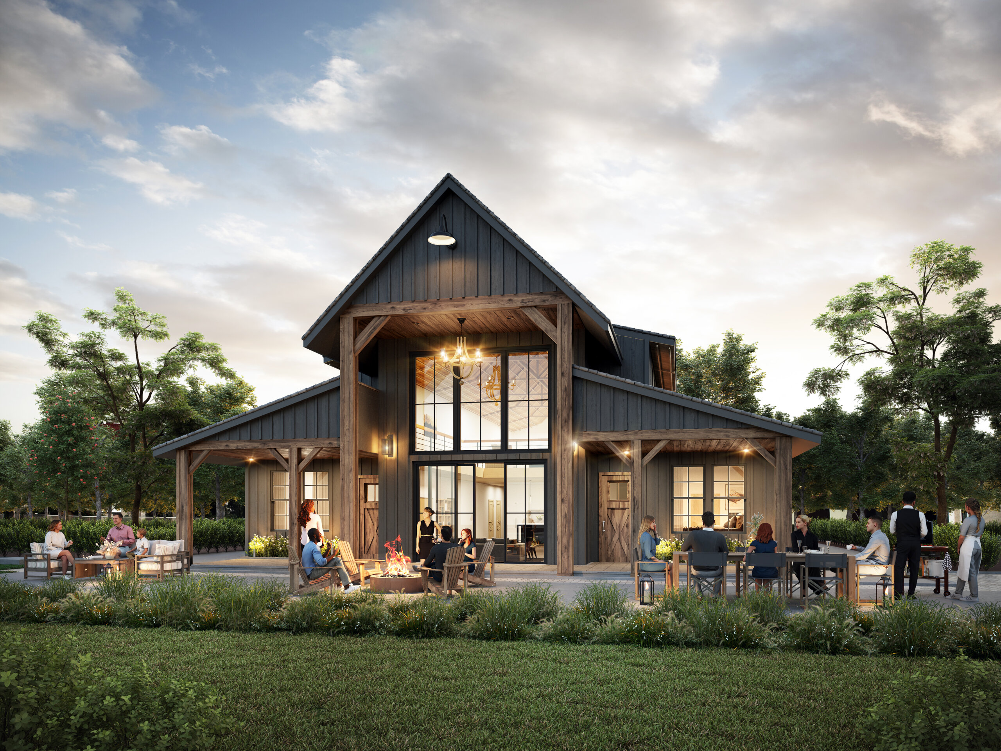
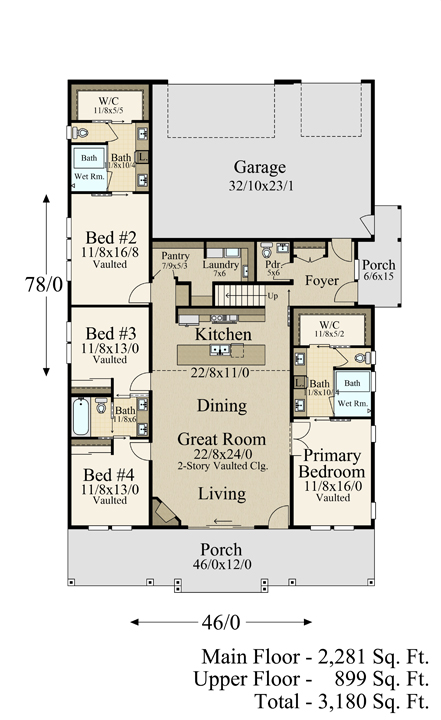
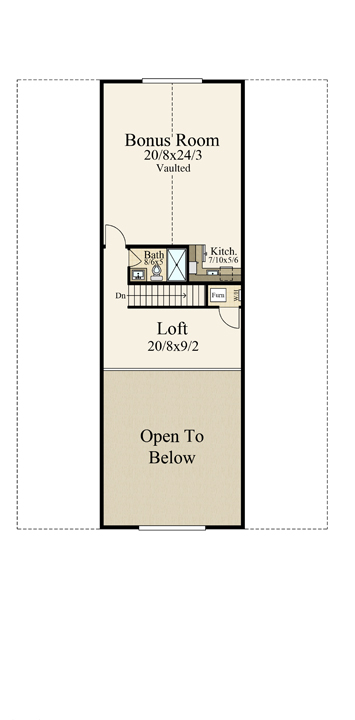
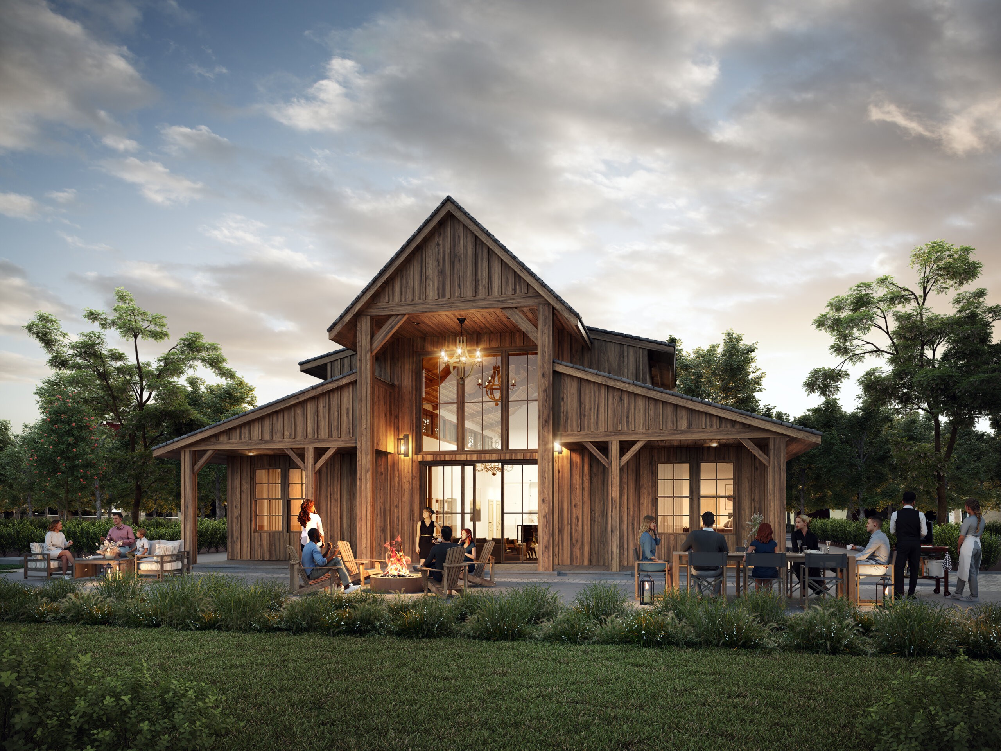

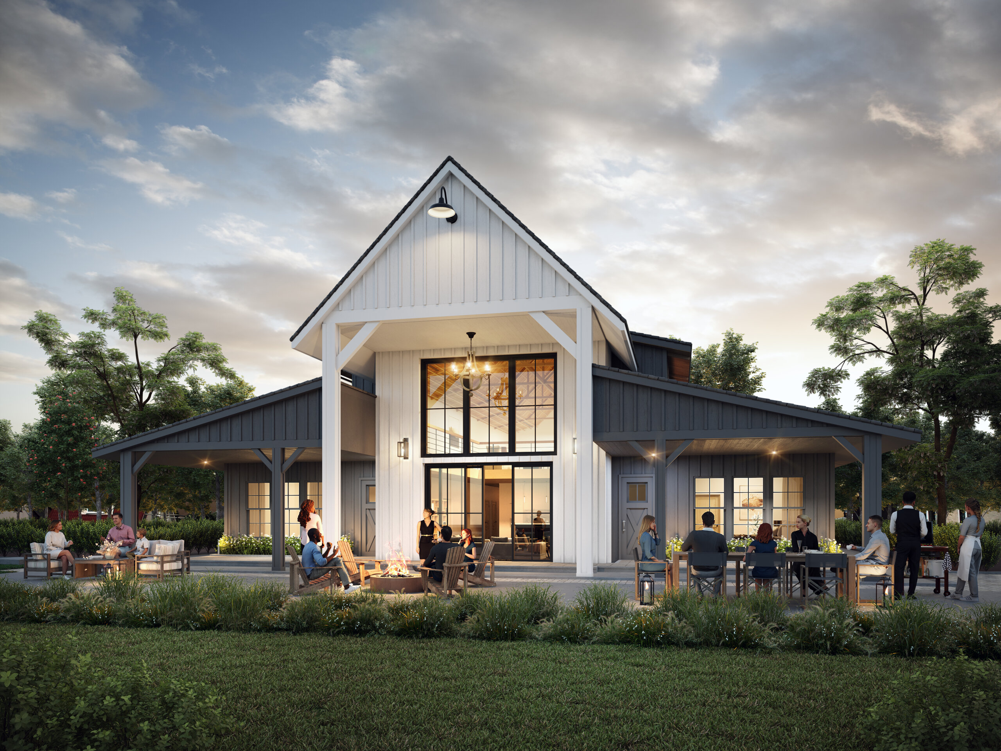
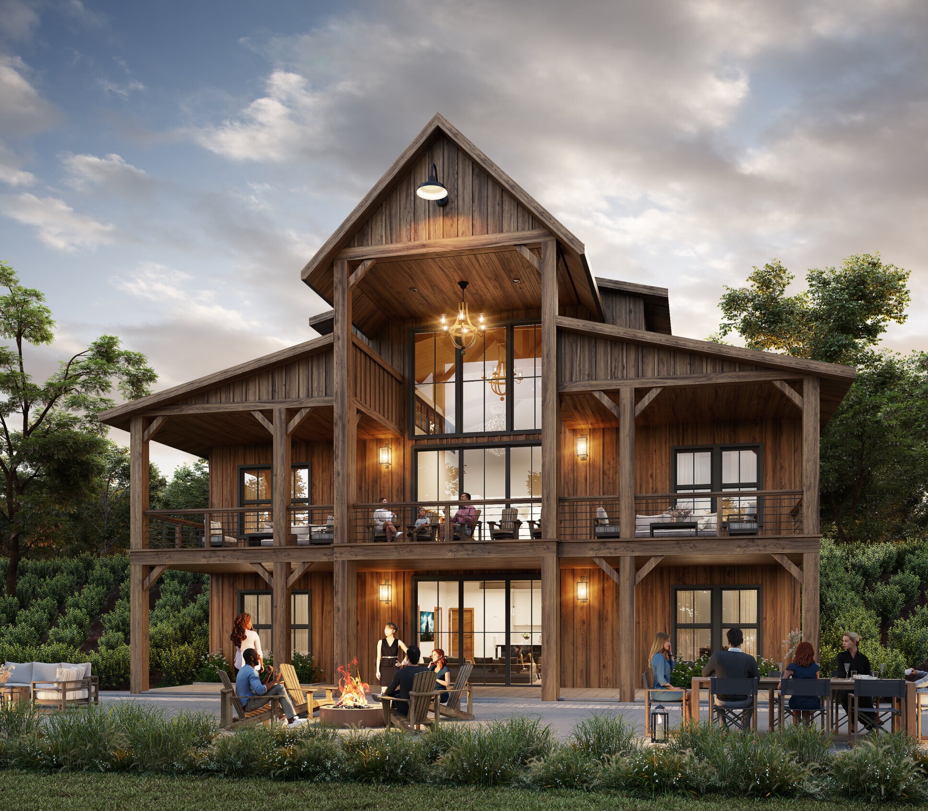
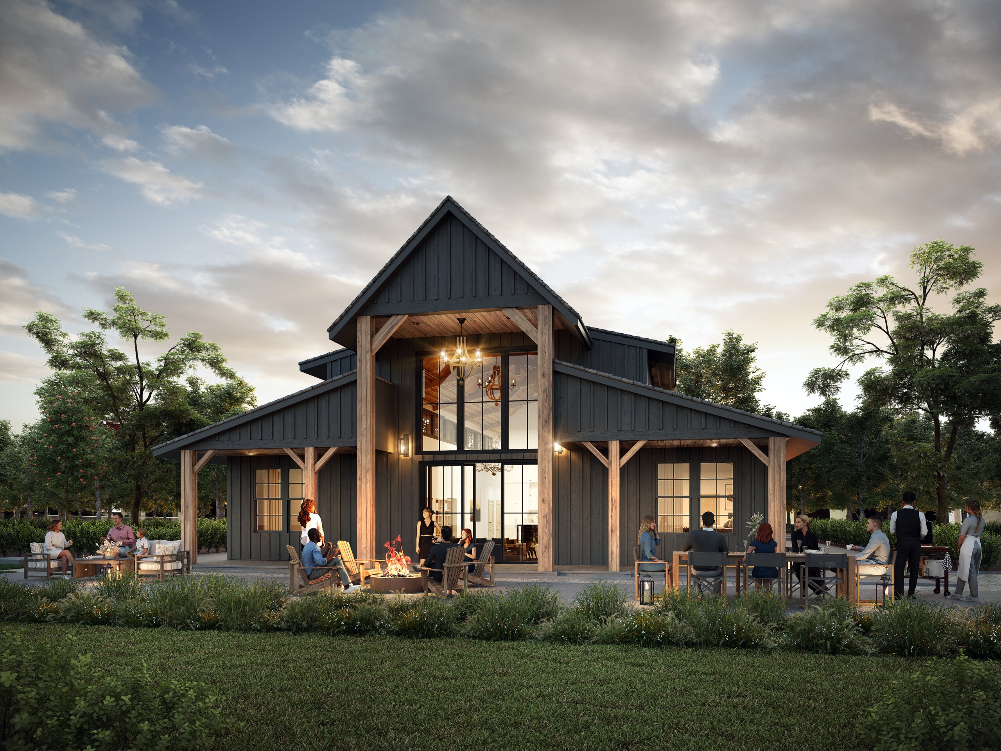






Reviews
There are no reviews yet.