Views:32
Plan Number: MF-1440-A
Square Footage: 2880
Width: 50 FT
Depth: 50 FT
Stories: 2
Primary Bedroom Floor: Upper Floor
Bedrooms: 2
Bathrooms: 2
Main Floor Square Footage: 670
Upper Floor Square Footage: 770
Site Type(s): Duplex Lot
Foundation Type(s): crawl space floor joist
American Country Rustic Townhouse Cedar Springs – MF-1440-A
MF-1440-A
Cedar Springs (MF-1440-A)
American Country Rustic Townhouse Duplex
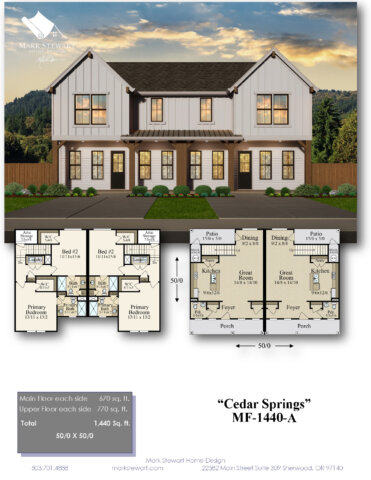 Cedar Springs (MF-1440-A) embodies the timeless appeal of American Country Rustic style with a smartly designed townhouse duplex layout. Each unit, spanning 1,440 square feet, delivers a harmonious blend of comfort, efficiency, and classic farmhouse styling, making it ideal for developers, investors, and homeowners alike. This thoughtfully planned duplex is perfect for community developments or investment properties seeking the aesthetic charm and livability of a modern farmhouse.
Cedar Springs (MF-1440-A) embodies the timeless appeal of American Country Rustic style with a smartly designed townhouse duplex layout. Each unit, spanning 1,440 square feet, delivers a harmonious blend of comfort, efficiency, and classic farmhouse styling, making it ideal for developers, investors, and homeowners alike. This thoughtfully planned duplex is perfect for community developments or investment properties seeking the aesthetic charm and livability of a modern farmhouse.
Efficient Main Floor Layout
Step inside, and you are greeted by an open-concept main floor designed to maximize space and comfort. The great room flows seamlessly into the dining area and kitchen, creating an ideal setting for family gatherings or entertaining guests. The kitchen is efficiently laid out with ample counter space, a central island, and a convenient pantry. The design prioritizes ease of movement, with clear sightlines from the kitchen to the great room, ensuring the host is never far from the action. A powder room is strategically placed for easy access without disturbing the main living spaces. Sliding doors lead to a private patio, perfect for outdoor dining or quiet relaxation, further extending the living space.
Comfortable Upper Floor Accommodations
Upstairs, Cedar Springs continues its commitment to smart design with three well-proportioned bedrooms, including a spacious primary suite complete with a private bath and generous closet space. The primary suite is thoughtfully positioned for privacy, offering a tranquil retreat after a long day. Two additional bedrooms share a well-appointed bathroom, providing ample space for family or guests. Each unit includes a dedicated laundry area conveniently located on the upper floor, eliminating the hassle of carrying laundry up and down the stairs. Attic storage is also accessible for seasonal items and extra belongings. This thoughtful layout ensures privacy and comfort for all occupants while maximizing usable space.
Designed for Efficiency and Elegance
Every square foot of Cedar Springs is optimized for practical living without sacrificing style. Its mirrored layout reduces construction complexity while maintaining visual appeal and livability. High-efficiency windows and doors, combined with modern building practices, ensure energy savings and year-round comfort. Durable exterior materials, quality craftsmanship, and energy-efficient systems contribute to lower utility costs and reduced environmental impact. Cedar Springs is a perfect solution for cost-conscious builders and developers aiming for high-value returns with a timeless design.
Ideal for Developers and Investors
Cedar Springs is crafted with developers and investors in mind. Its compact 50×50 footprint maximizes lot efficiency, while the mirror-image design simplifies construction and reduces costs. This design is perfectly suited for community developments, suburban neighborhoods, or as a high-value addition to a property portfolio. Its timeless appeal ensures long-term desirability, making it a wise investment choice. The flexible layout allows for a range of customization options, ensuring market adaptability and enhanced resale value.
Perfect for Suburban Living
Cedar Springs is the epitome of suburban comfort and charm. Its design reflects the best of country living with modern conveniences, making it an ideal choice for families, multi-generational living, or as an investment rental property. The rustic styling paired with modern amenities provides a living experience that is both familiar and refreshingly contemporary.
Top 10 Features
- American Country Rustic farmhouse styling
- Open-concept main floor with spacious great room
- Three bedrooms, including a primary suite with private bath
- Two and a half bathrooms per unit
- Dedicated laundry areas on the upper floor
- Covered front porch with rustic wood accents
- Efficient 50×50 footprint for optimal lot use
- Energy-efficient window placement for natural light
- Attic storage for each unit
- Ideal for developers, investors, and suburban living
Cedar Springs (MF-1440-A) is a representation of efficient design paired with classic rustic charm. Its flexible floor plan, sturdy construction, and farmhouse aesthetic make it a standout choice for developers and homeowners seeking quality and style in a compact duplex format.

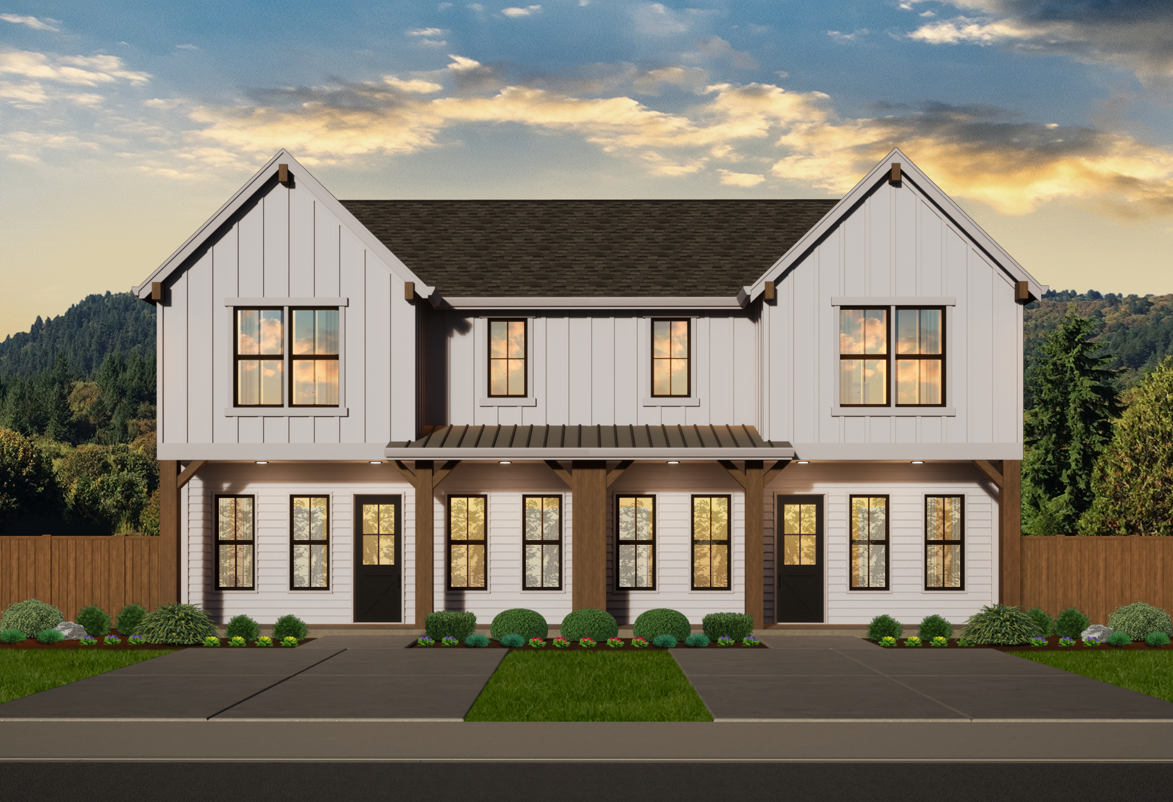
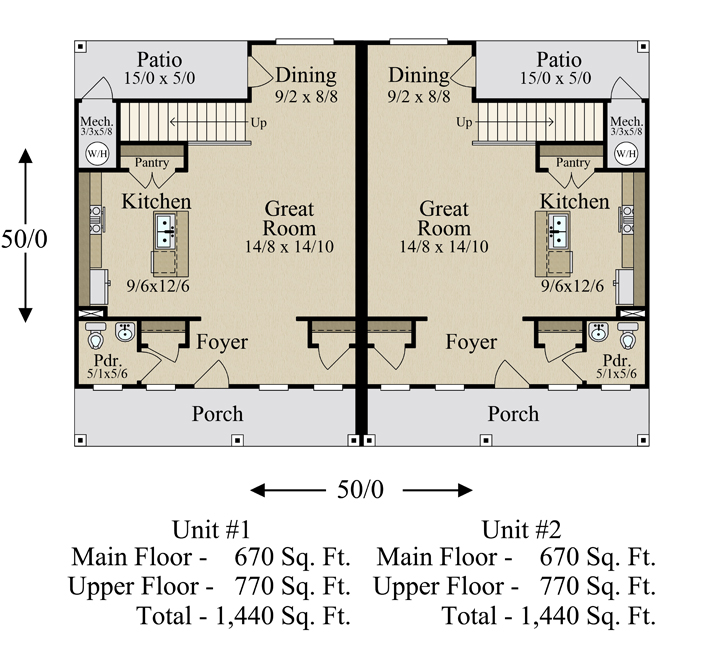
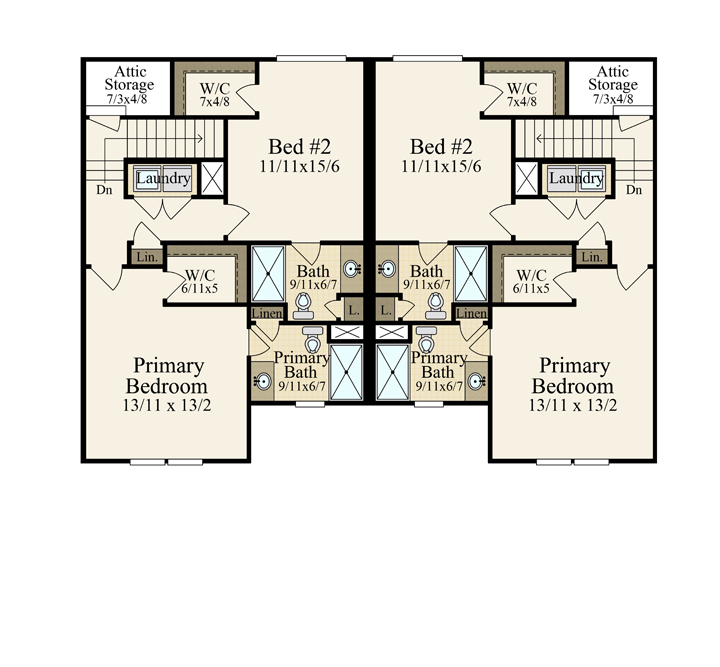
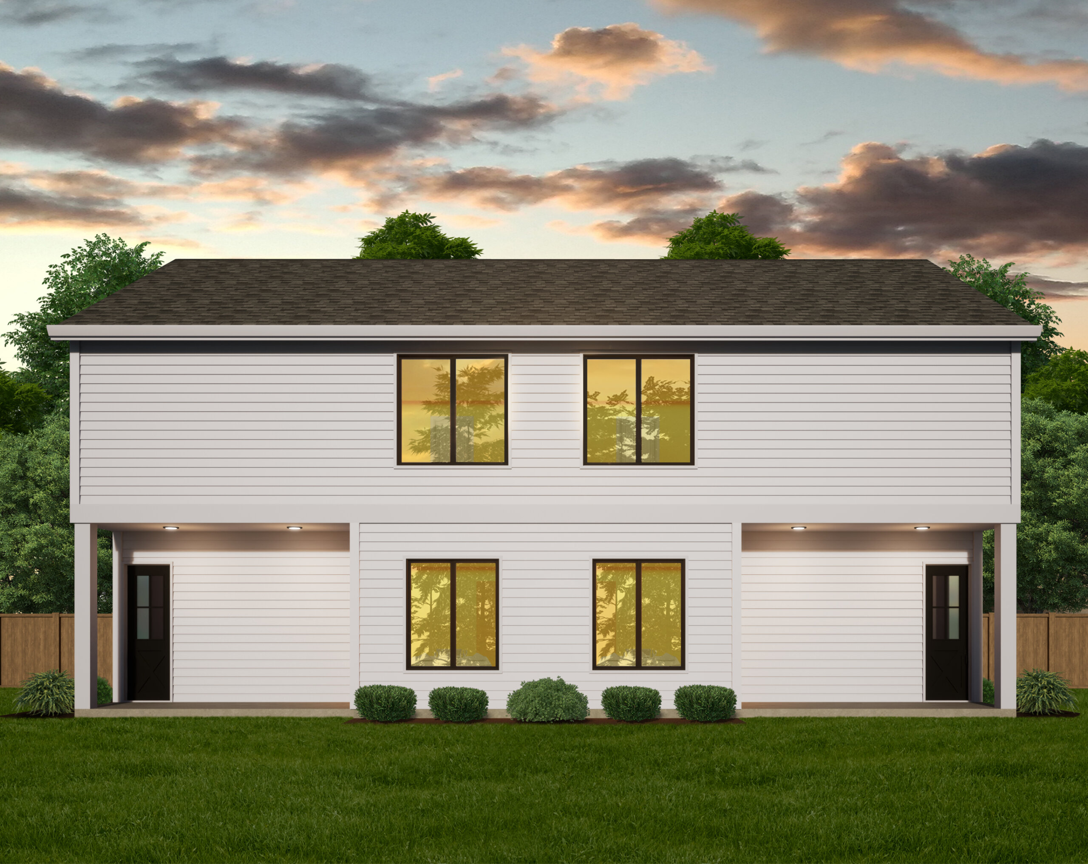
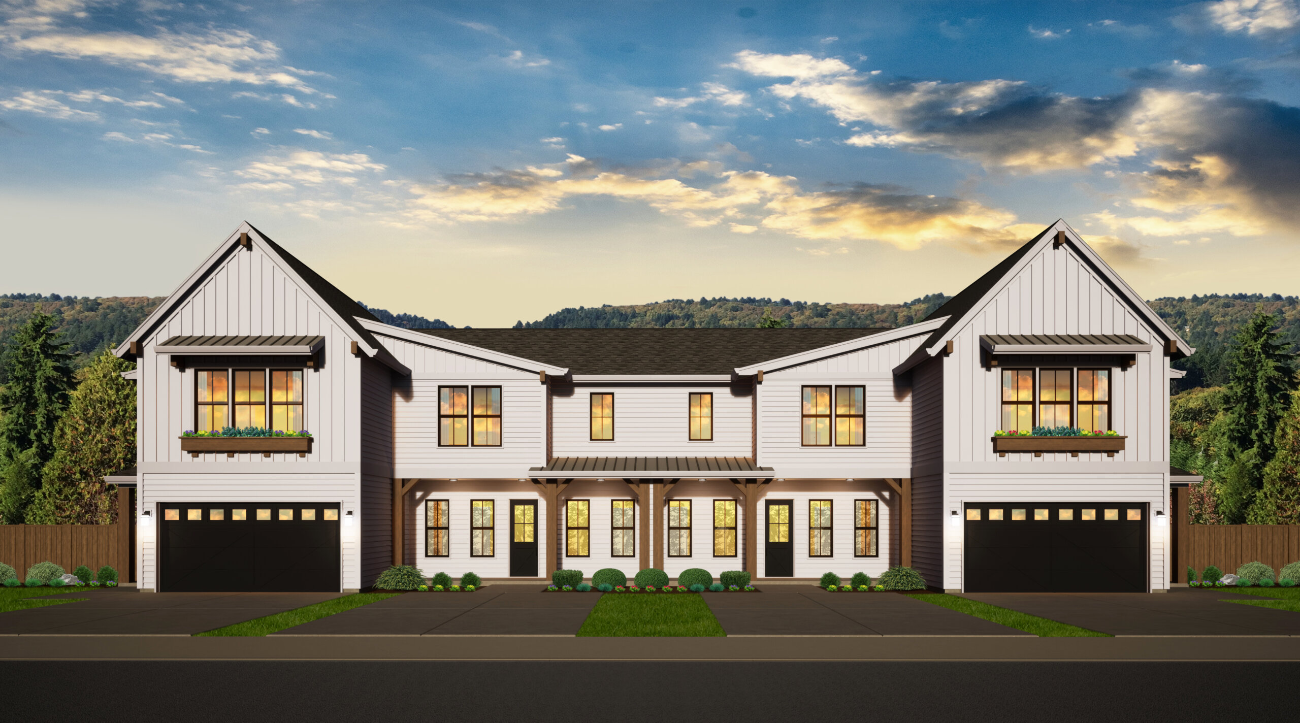
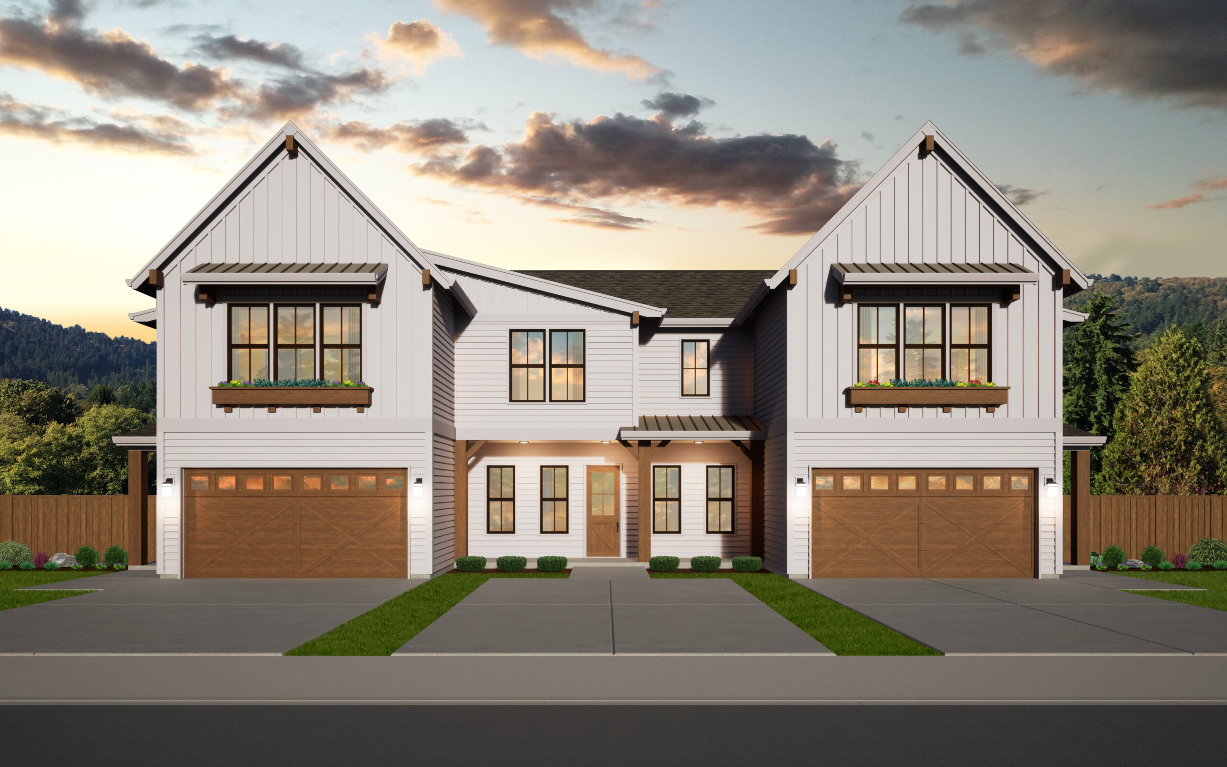





Reviews
There are no reviews yet.