Views:35
Plan Number: MF-1598
Square Footage: 1598
Width: 20 FT
Depth: 53 FT
Stories: 2
Primary Bedroom Floor: Upper Floor
Bedrooms: 2
Bathrooms: 2.5
Main Floor Square Footage: 783
Upper Floor Square Footage: 815
Site Type(s): ADU Lot, Back Yard, Family Compound, Flat lot, Narrow lot
Foundation Type(s): crawl space floor joist
MILEY – Two Story Narrow Small New American Home Design – MF-1598
MF-1598
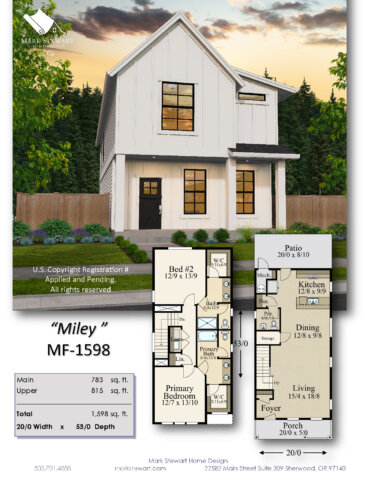
Miley (MF-1598) is a small New American home plan that combines timeless curb appeal with a smart, space-efficient layout. At 1,598 square feet and just 20 feet wide, it’s the perfect choice for narrow lot construction and affordable living. With open-concept design, two en suite bedrooms, and bold architectural character, this home delivers functionality and style in a compact footprint.
Small New American Home with Lasting Street Appeal
Designed in the spirit of New American architecture, Miley’s facade features steep gables, crisp white board and batten siding, and black-framed windows. These classic materials, paired with contemporary massing and a welcoming covered front porch, result in a home that feels traditional and fresh.
Because there is no garage, the 20-foot-wide structure maximizes interior living space without sacrificing exterior charm. Whether situated in an urban infill lot, a cottage community, or a walkable neighborhood, this small New American home offers timeless style and lasting value.
Open-Concept Main Floor Living in a Small New American Home
The main floor is open and fluid, making the most of its narrow footprint. A wide living room at the front offers flexibility for modern lifestyles. Large windows bathe the space in natural light, enhancing the sense of volume and comfort.
From the living area, the home flows naturally into the dining space and rear-positioned kitchen. This connected living zone is perfect for entertaining or everyday ease. The kitchen includes a central island with seating, a walk-in pantry, and sliding glass access to a rear covered patio. This layout delivers impressive livability in a compact plan and reinforces Miley’s position as a top-tier small New American house plan.
A tucked-away powder room and under-stair storage complete the first floor, supporting everyday function without clutter.
Upper Floor Design Tailored to Small Home Living
Upstairs, the primary suite occupies the rear of the home and includes a large walk-in closet and an en suite bathroom with dual sinks and a soaking tub. The second bedroom sits at the front and also features a walk-in closet and convenient access to the hall bathroom, making it ideal for guests, family, or a roommate.
A centrally located laundry area and linen closet provide convenience, while the upstairs hallway maintains privacy between the two suites. The upper floor layout supports a wide variety of living situations, from young professionals to small families or downsizers looking for a stylish New American small home.
Why Miley is the Right Small New American Home for Today
Miley is the kind of plan that answers today’s demand for affordable, sustainable, and well-designed housing. Its compact size translates to lower construction costs, faster build times, and more efficient energy use. Yet the thoughtful design and striking New American aesthetic give it market-leading curb appeal.
Whether you’re a builder, homeowner, or developer, Miley (MF-1598) is a small New American home that delivers big returns—in livability, beauty, and buildability.

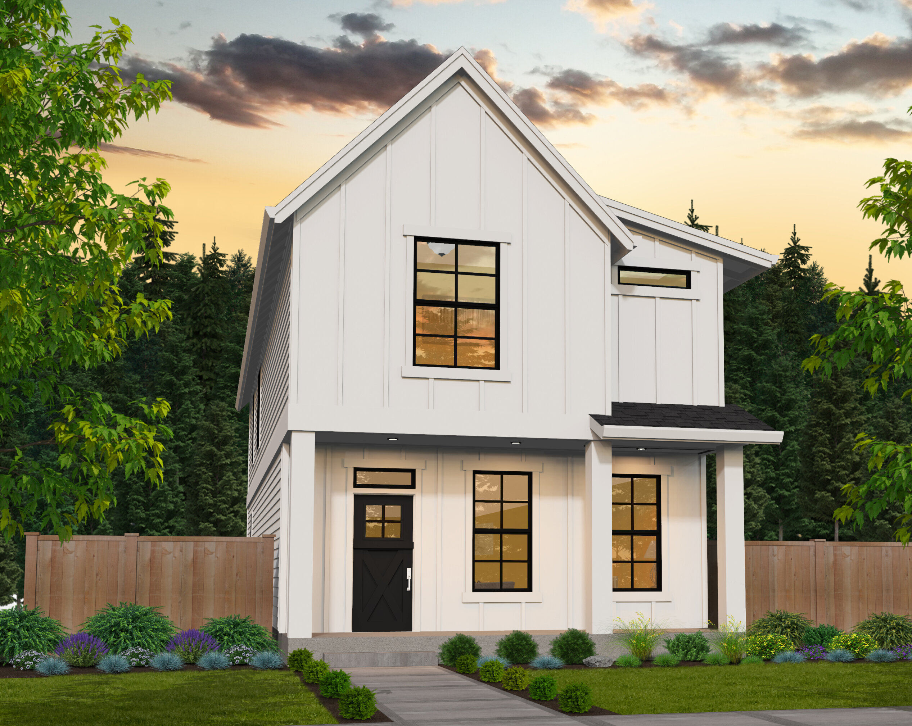
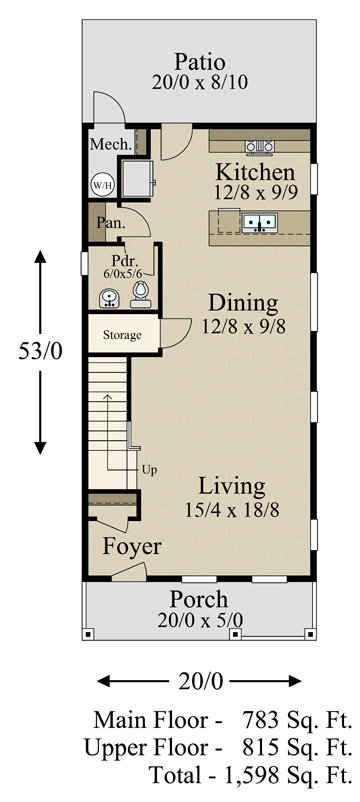
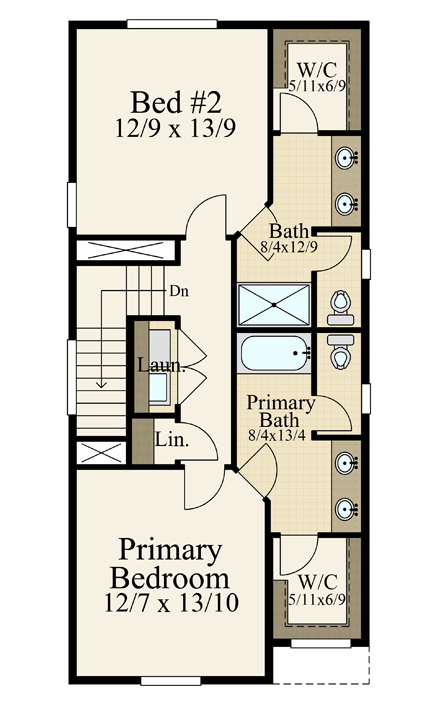
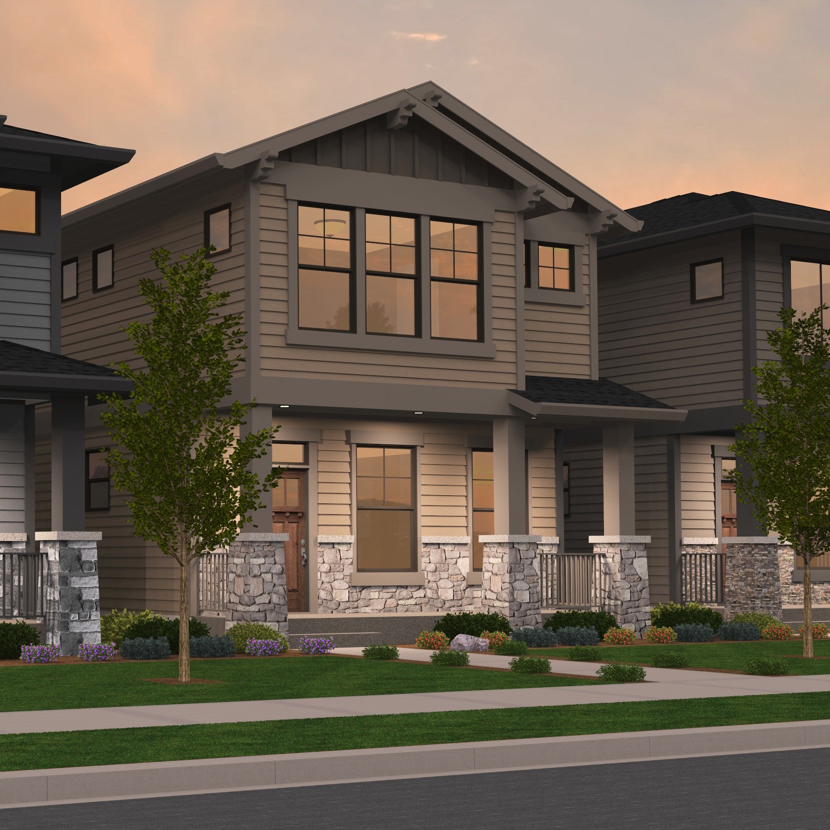
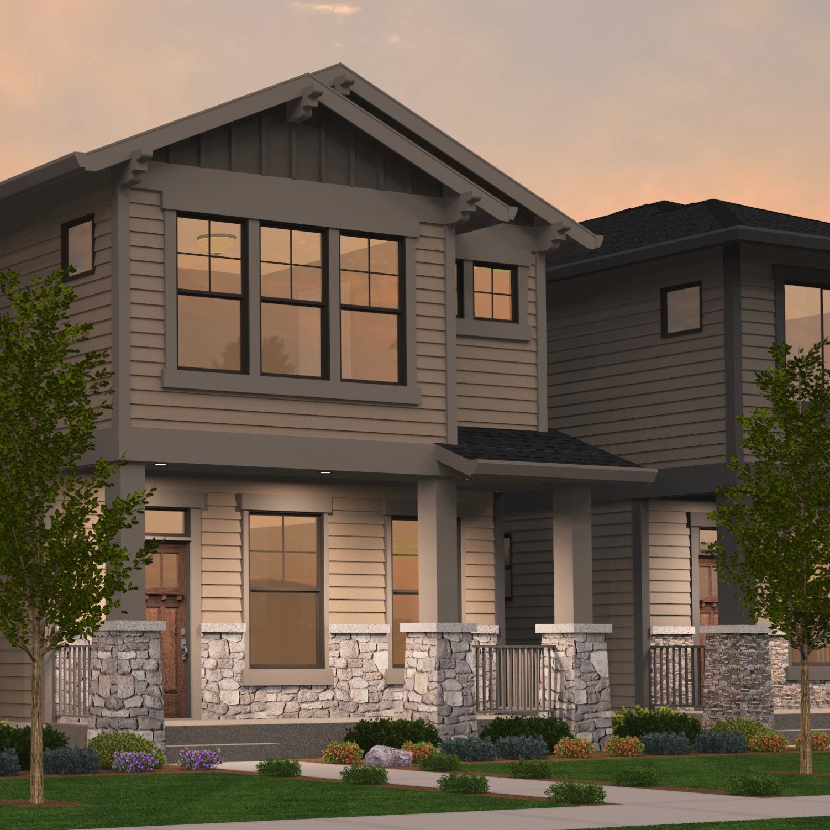
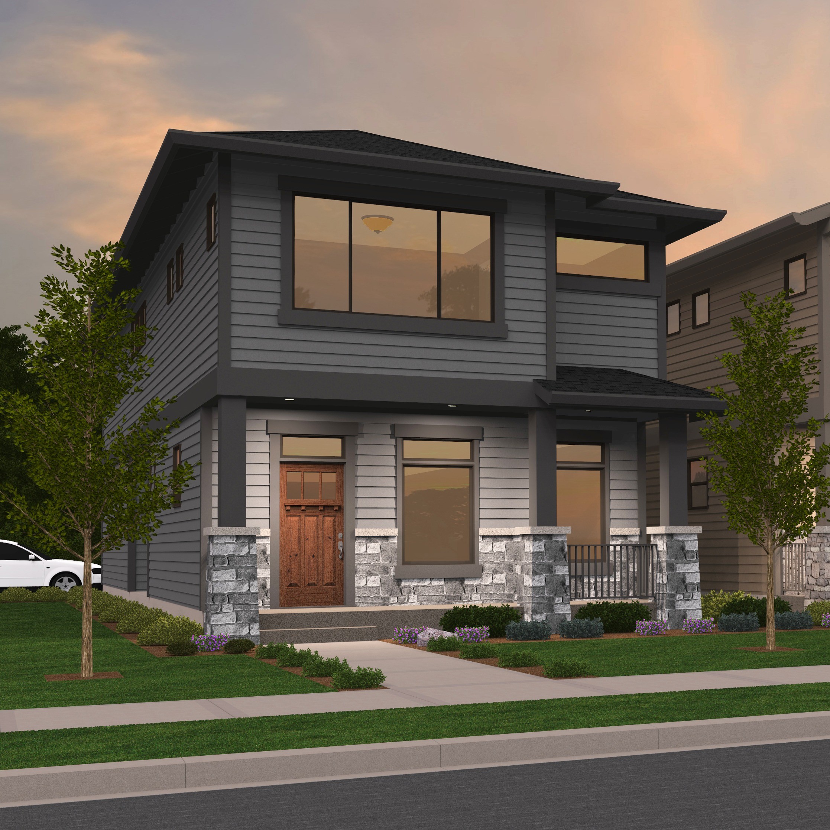
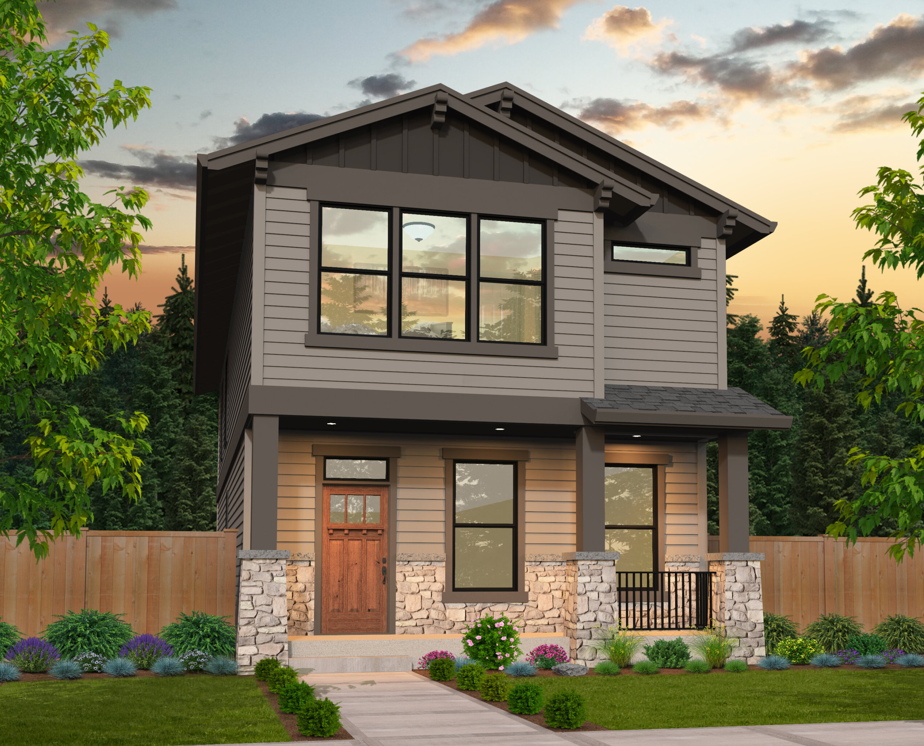
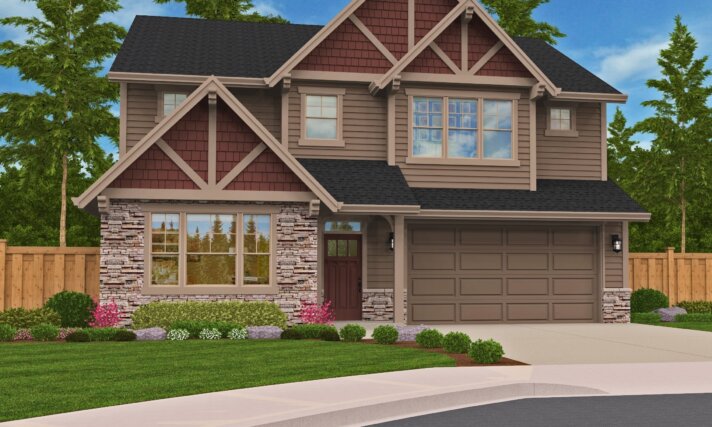





Reviews
There are no reviews yet.