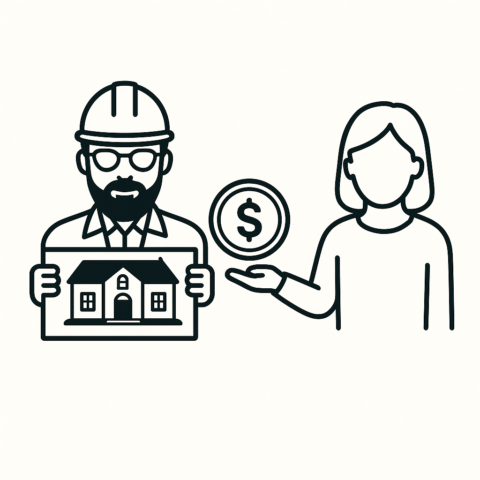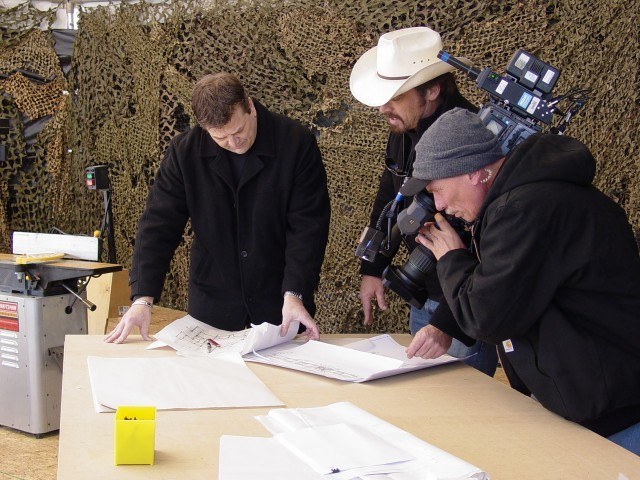Why a Professionally Designed House Plan Is Worth Every Penny
(And Why AI Concepts or Draftsman Work Just Don’t Measure Up)
Building a home is one of the biggest investments you’ll ever make—financially, emotionally, and in terms of your future security. That’s why the house plan you choose is more than just a drawing: it’s the foundation of your entire project. Yet in the rush to save money or speed up the process, many people turn to AI-generated floor plans, online design tools, or local draftsmen who “know a little bit about CAD.”
 At first glance, these shortcuts seem harmless. But too often, they lead to unusable designs, permitting nightmares, cost overruns, and deep regrets. This post explores the real difference between a professionally designed house plan and the “quick and dirty” alternatives—so you can make an informed decision before breaking ground.
At first glance, these shortcuts seem harmless. But too often, they lead to unusable designs, permitting nightmares, cost overruns, and deep regrets. This post explores the real difference between a professionally designed house plan and the “quick and dirty” alternatives—so you can make an informed decision before breaking ground.
The Illusion of Savings: Why Cheap Plans Often Cost More
It’s easy to fall for the promise of low-cost design. AI tools , D.I.Y. and freelance draftsmen often offer plans for a fraction of what a professional designer might charge. But here’s the truth: what you save upfront, you’ll likely pay for later—in delays, change orders, engineering fixes, or outright rebuilds.
Professionally designed house plans reflect decades of expertise in space planning, structural detailing, buildability, and code compliance. A quick AI sketch or “close-enough” CAD drawing simply can’t account for the real-world complexity of residential construction.
What You Really Get with a Professional Home Designer
Hiring a professional home designer isn’t just about obtaining blueprints—it’s about engaging someone with the creative instinct, technical skill, and construction experience to translate your vision into a living, buildable reality. That level of mastery takes decades to develop—and it’s what sets professionals like Mark Stewart apart from AI generators, hobbyist draftsmen, and DIY tools.
 Professionally designed house plans are complete, code-aware, and infused with thoughtful design decisions that elevate both the form and function of a home. They are far more than technical documents—they are the first structure laid in the foundation of your dream home.
Professionally designed house plans are complete, code-aware, and infused with thoughtful design decisions that elevate both the form and function of a home. They are far more than technical documents—they are the first structure laid in the foundation of your dream home.
Buildable Documentation
Plans from a seasoned professional are construction-ready, dimensionally accurate, and clearly communicated for permitting officials, trades, and builders alike. Mark Stewart Home Design plans are drawn with the field in mind, minimizing costly missteps and delays.
Creative Intelligence and Inspired Design
After more than 45 years designing homes, Mark Stewart brings a rare depth of design intuition, aesthetic sensitivity, and refined spatial awareness. His homes don’t just “work”—they live well, feel right, and inspire the people who inhabit them.
This creative vision is the result of thousands of built designs and an ongoing commitment to blending timeless principles with innovative solutions. From framing views to orchestrating circulation, it’s the kind of design work that can’t be automated or improvised—it must be earned.
Code Knowledge and Structural Logic
Plans are developed with up-to-date knowledge of building codes, structural systems, and local permitting processes. With 12 years of hands-on experience as a licensed general contractor, and over 45 years as a professional Home Designer, Mark Stewart Home designs are each prepared with a builder’s foresight and a technician’s precision—and a visionary aesthetic pioneer , helping owner-builders and professionals alike avoid costly code errors and create an affordable , beautiful and unique home.
Engineering Coordination
Rather than tacking on engineering at the end, Mark’s design process anticipates it. Rooflines, framing systems, and load-bearing paths are planned for clarity and strength. Optional lateral engineering and structural calculations integrate seamlessly—making the plan more permit-ready and construction-friendly from day one.
The Dangers of DIY or AI-Generated Plans
Let’s break down the major pitfalls that come with relying on unqualified sources for your home design:
AI-Generated Concepts
These designs are often visually slick but structurally nonsensical. You might see floating walls, unbuildable cantilevers, staircases that don’t meet code, or floor plans that ignore site slope, daylighting, or privacy. AI can generate ideas—it cannot engineer a home.
Draftsmen Without Design Experience
 A draftsman may know how to use CAD, but that doesn’t mean they understand architectural principles, code compliance, or livability. Many owner-builders discover too late that these plans lack critical details or contain design oversights that cost thousands to fix on-site.
A draftsman may know how to use CAD, but that doesn’t mean they understand architectural principles, code compliance, or livability. Many owner-builders discover too late that these plans lack critical details or contain design oversights that cost thousands to fix on-site.
Designing It Yourself
Designing your own home may seem like a fun challenge—until you’re knee-deep in structural revisions, failed inspections, or massive cost overruns. Unless you’ve spent years in the industry, it’s nearly impossible to anticipate how every system interacts: plumbing, HVAC, framing, sightlines, zoning, and more.
Real-World Consequences of Poor Design
We’ve seen the aftermath of bad plans firsthand:
-
Unusable roof systems that needed to be redesigned mid-build
-
Floor plans with no structural continuity, forcing complete re-engineering
-
Rooms that couldn’t pass egress inspections, delaying occupancy
-
Mechanical systems with no routing space, requiring costly framing changes
-
Decks or cantilevers that failed under weight due to improper structural planning
These are not edge cases. They are common consequences when homeowners place trust in AI concepts, vague online tools, or unqualified draftsmen.
Why Mark Stewart House Plans Stand Apart
At Mark Stewart Home Design, we’ve spent decades building a reputation for quality, innovation, and buildability. Every plan we produce reflects a combination of creative excellence, real-world construction logic, and clear documentation designed to eliminate confusion and delays.
We offer complete material lists and optional structural services to further support your project. Our plans are frequently chosen by builders, developers, and homeowners looking for design work that is as easy to construct as it is satisfying to live in.
And we stand behind every design. If questions come up during your build, we’re here.
The True Cost of Cutting Corners
Building a home is almost always the largest investment a person or family makes in their lifetime. To trust that process to an algorithm, a part-time draftsman, or a well-intentioned DIY effort is, quite frankly, beyond comprehension.
Yes, it’s tempting to save a few thousand dollars upfront. But would you hire a hobbyist dentist for root canal work to save a few hundred? Would you buy blueprints for your dream car from an AI art generator? The analogy may sound extreme—but the consequences are just as real.
Final Thoughts: Invest in Experience, Build with Confidence

A well-designed house plan is not an expense — it’s a foundational investment in the long-term success, comfort, and value of your home. When you work with a skilled professional, you’re not just paying for drawings; you’re securing peace of mind, construction clarity, and a home that’s built to last.
Experienced designers anticipate the unseen. They understand structure, proportion, flow, and how to bring your vision to life while staying aligned with budgets and codes. They ensure your plan isn’t just beautiful on paper, but also buildable, efficient, and smart from the ground up.
Plans created by amateurs, AI, or draftsmen with limited experience often look fine at first glance — but fall apart under real-world demands. They lack the integration, accuracy, and livability that only true design mastery can deliver. That can mean costly revisions, delays, permitting issues, and poor long-term performance.
When you hire a professional designer, you’re protecting your investment. You’re building with foresight and confidence, knowing every square foot has been considered and every decision backed by experience. That translates to smoother permitting, smarter material use, and a finished home that feels just right — because it was designed just for you.
In homebuilding, shortcuts are expensive. Trust your design to someone who understands not just how to draw a house — but how to design a home.








