Views:98
Plan Number: M-717
Square Footage: 717
Width: 29 FT
Depth: 27 FT
Stories: 2
Primary Bedroom Floor: Upper Floor
Cars: 2
Main Floor Square Footage: 717
Site Type(s): Flat lot, Garage Under
Foundation Type(s): slab
Perfect Bliss
M-717
Perfect Bliss: A Charming Craftsman-Style ADU with Expansive Open-Concept Living
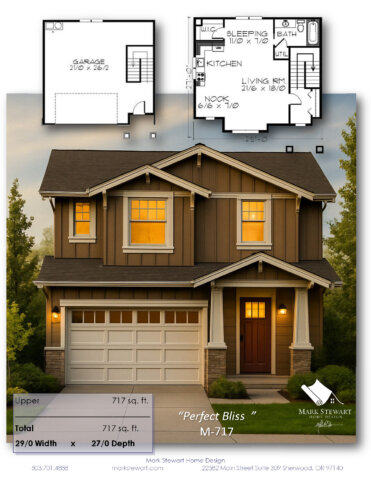 Perfect Bliss (Plan M-717) is a stunning Craftsman-style detached apartment house plan, blending classic architectural charm with modern functionality. Designed for multi-purpose living, this efficient and elegant home offers a fully independent residence above a spacious two-car garage, making it an ideal ADU (Accessory Dwelling Unit), guest house, rental unit, or tiny home alternative.
Perfect Bliss (Plan M-717) is a stunning Craftsman-style detached apartment house plan, blending classic architectural charm with modern functionality. Designed for multi-purpose living, this efficient and elegant home offers a fully independent residence above a spacious two-car garage, making it an ideal ADU (Accessory Dwelling Unit), guest house, rental unit, or tiny home alternative.
With 717 sq. ft. of carefully planned living space, Perfect Bliss optimizes every inch to create a bright, inviting, and highly functional open-concept design. Whether you’re seeking a standalone residence, a rental property with strong income potential, or a flexible multi-generational living solution, this plan delivers style, comfort, and efficiency in a space-savvy package.
Timeless Craftsman Curb Appeal
Perfect Bliss showcases the hallmarks of Craftsman architecture, featuring gabled rooflines, decorative wood accents, and natural stone details that create a warm, welcoming presence. The covered front porch offers a charming entryway, while symmetrical upper-level windows bring in abundant natural light, enhancing the home’s cozy yet sophisticated aesthetic.
Designed to fit seamlessly into suburban, urban, or rural settings, this detached ADU or tiny home offers both privacy and convenience, making it a versatile addition to any property.
Bright & Open Living Above a Spacious Two-Car Garage
The heart of Perfect Bliss is its open-concept second floor, where every element is designed for maximum comfort and functionality:
✔ Expansive Open-Concept Living & Kitchen Area – The seamless flow between the kitchen, dining nook, and living room creates a light-filled, spacious retreat. High ceilings and large windows enhance the openness, offering a bright and airy atmosphere.
✔ Smart, Efficient Kitchen – Designed with modern appliances, ample cabinetry, and generous counter space, the kitchen is functional yet stylish, perfect for daily living and entertaining.
✔ Private Sleeping Area with Walk-In Closet – Thoughtfully placed away from the main living space, the comfortable bedroom offers a private escape, complete with a walk-in closet for ample storage.
✔ Modern Bathroom & Dedicated Utility Space – The full bathroom is equipped with contemporary fixtures, while an integrated utility area provides space for laundry and household essentials.
✔ Feng Shui Optimized (Rating: 7.5) – Designed to maximize energy flow and livability, ensuring a harmonious, relaxing environment.
Spacious Two-Car Garage & Multi-Purpose Uses
✔ Generous Two-Car Garage – The lower level provides ample space for vehicles, storage, or a home workshop, offering versatile functionality for homeowners and tenants alike.
✔ Ideal for Multiple Uses – Perfect Bliss is well-suited for:
✅ Detached ADU (Accessory Dwelling Unit) for long-term rental income or multi-generational living
✅ Guest House or Airbnb Rental for passive income opportunities
✅ Private Home Office or Creative Studio for remote work or hobbies
✅ Standalone Tiny Home Alternative with compact yet complete functionality
Why Choose Perfect Bliss?
✔ Efficient & Fully Equipped – With its intelligently designed floor plan, Perfect Bliss offers all the comforts of a larger home in a space-conscious footprint.
✔ Classic & Functional Design – The Craftsman-inspired exterior, open-concept layout, and modern interior features make this plan both timeless and practical.
✔ Strong Investment Potential – Whether used as a rental unit, guest home, or private residence, this plan offers high resale value and strong rental appeal.
✔ Cost-Effective & Energy Efficient – Thoughtfully designed to maximize livability while minimizing construction and utility costs.
Build Perfect Bliss on Your Property Today!
If you’re seeking a charming, versatile detached home, Perfect Bliss (Plan M-717) delivers classic Craftsman beauty, modern efficiency, and endless possibilities.
Start building your dream ADU, rental unit, or compact independent home today!

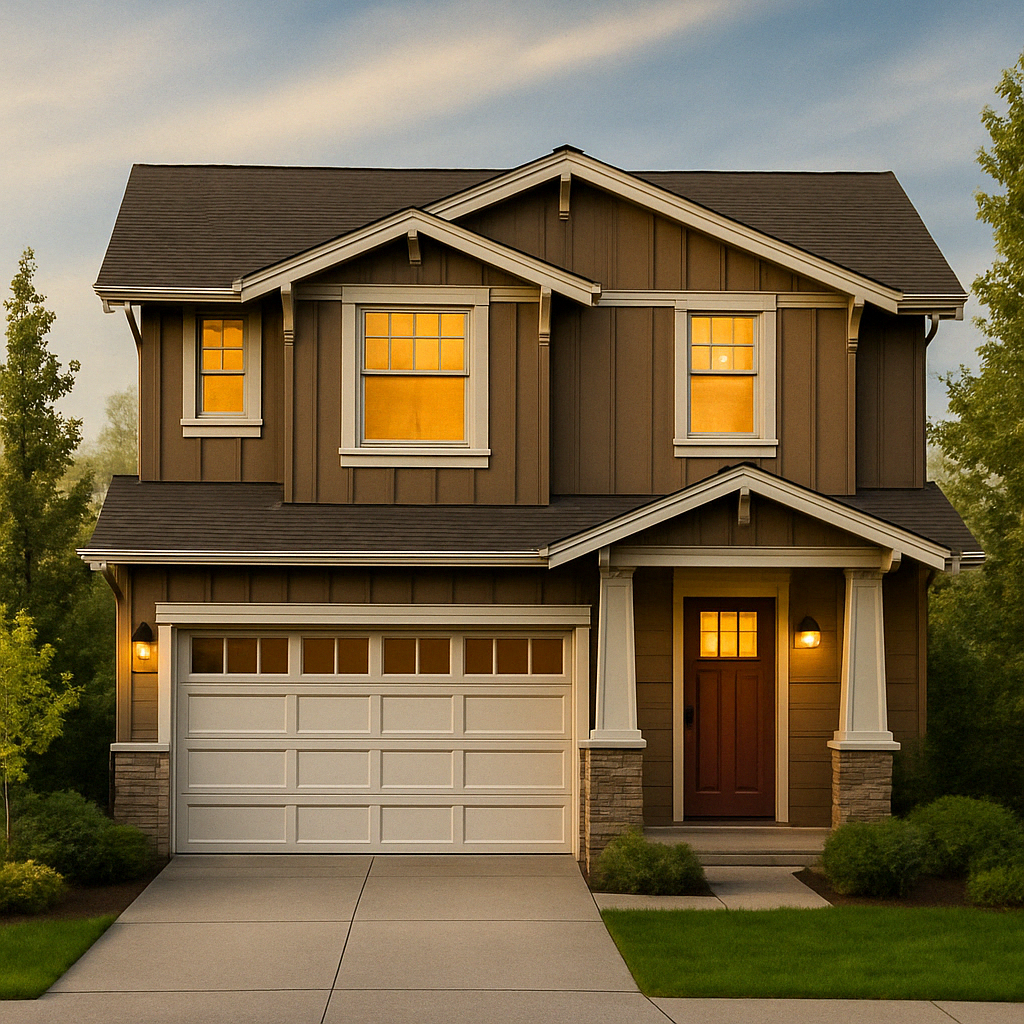
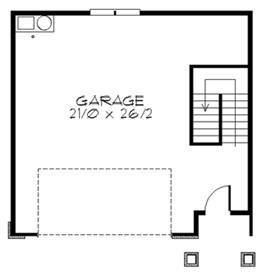
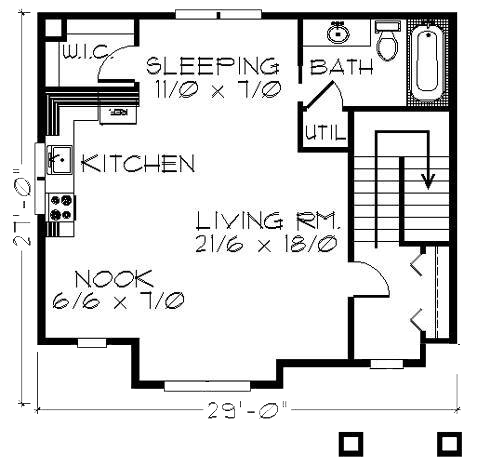
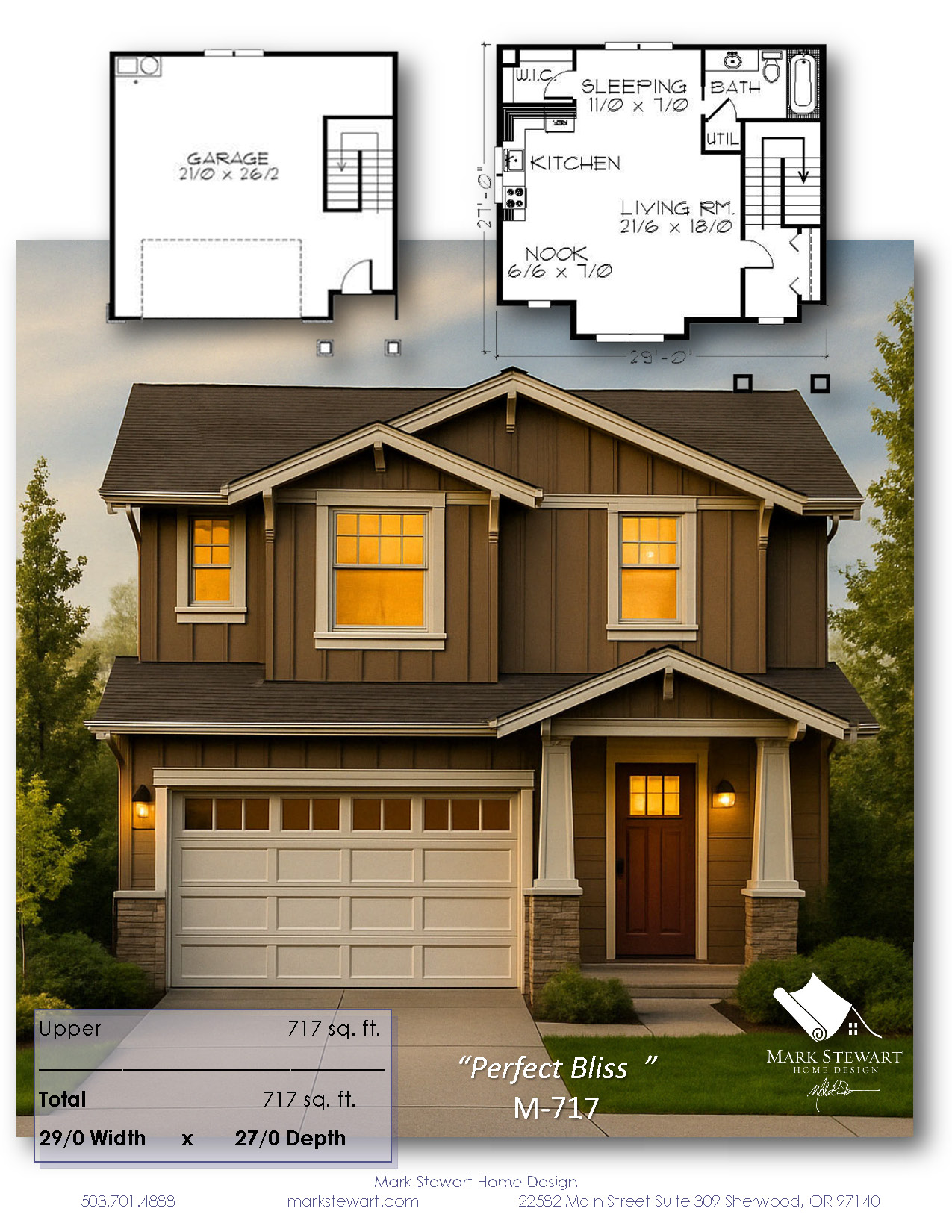
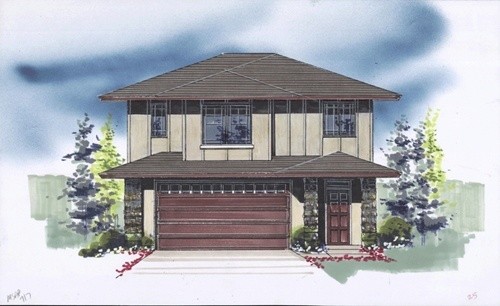





Reviews
There are no reviews yet.