Views:117
Plan Number: M-1076LP
Square Footage: 1076
Width: 44.15 FT
Depth: 45.33 FT
Stories: 1
Primary Bedroom Floor: Main Floor
Bedrooms: 2
Bathrooms: 2
Main Floor Square Footage: 1076
Site Type(s): Down sloped lot, Flat lot
Foundation Type(s): slab
Loves Point 1- MCM Small House Plan M-1076-LP
M-1076LP
“Loves Point 1” – A Refined One-Story Mid-Century Modern Small House Plan with Timeless Style and Smart Livability
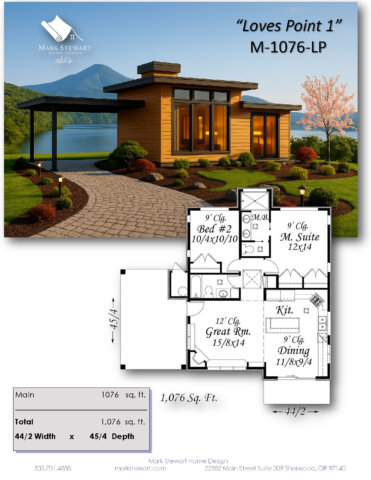 Experience the perfect harmony of form, function, and livability in Loves Point 1 (M-1076-LP)—a compact yet sophisticated one-story Mid-Century Modern home design tailored for modern lifestyles. With 1,076 square feet of artfully composed living space, this small house plan embodies the timeless character of MCM architecture while offering everyday comfort, efficiency, and elegance.
Experience the perfect harmony of form, function, and livability in Loves Point 1 (M-1076-LP)—a compact yet sophisticated one-story Mid-Century Modern home design tailored for modern lifestyles. With 1,076 square feet of artfully composed living space, this small house plan embodies the timeless character of MCM architecture while offering everyday comfort, efficiency, and elegance.
From the moment you approach Loves Point 1, you’re greeted by striking architectural lines, broad overhangs, and a flat roof profile with clerestory windows—a quintessential nod to Mid-Century Modern tradition. Thoughtfully placed windows and clean horizontal forms give the home a bold presence while seamlessly connecting it to its surroundings. Whether nestled beside a lake, perched on a hillside, or set in a city neighborhood, this plan commands attention with quiet dignity and unmistakable style.
Compact Footprint, Generous Spirit
At just 44’-2” wide by 45’-4” deep, Loves Point 1 is an ideal choice for narrow lots, urban infill, or scenic getaways where efficiency and aesthetics go hand-in-hand. Despite its modest footprint, the plan unfolds with a sense of openness and ease that belies its size.
The layout features two spacious bedrooms, two full bathrooms, and a stunning open-concept great room and kitchen core—creating a flow of space and light that encourages social connection, relaxation, and ease of living. Every square foot is carefully considered, with no wasted space, ensuring the home feels gracious, not cramped.
Distinctive Mid-Century Modern Details
Loves Point 1 honors the Mid-Century Modern design ethos with a combination of bold geometry, minimal ornamentation, and a strong connection to the outdoors. The roofline features low-sloped planes with wide eaves and clerestory windows that bathe the interiors with natural light while preserving privacy. The front elevation is a study in balance, showcasing symmetry and asymmetry in perfect dialogue.
Inside, the great room takes center stage with a soaring 12-foot ceiling, dramatic transom windows, and expansive walls for art or built-ins. At 15’-8” x 14’, this room offers both intimacy and volume—perfect for entertaining, movie nights, or quiet evenings by the fire. A seamless connection to the adjacent kitchen and dining area creates a social core that feels natural and intuitive.
Designer Kitchen and Dining Experience
The kitchen in Loves Point 1 is both functional and stylish, with an efficient galley layout, abundant countertop space, and a smart appliance configuration. A large island or peninsula provides extra seating and storage, and the adjacent dining nook (measuring 11’-8” x 9’-4”) is ideally placed to capture natural light while offering views to the outdoors.
Whether you’re preparing a gourmet dinner or enjoying morning coffee, this kitchen and dining zone delivers on every level—blending form and function in true MCM fashion.
Private Primary Suite Retreat
On the quiet end of the home, the primary suite offers a serene and private retreat. Generously sized at 12’ x 14’, this bedroom includes ample wall space for furnishings and art, plus a large window for natural light. The attached en-suite bathroom and well-sized closet round out the experience, making this suite a true haven of rest and rejuvenation.
The suite is oriented for privacy while maintaining easy access to the main living areas—ideal for both full-time living and vacation use.
Flexible Second Bedroom and Full Bath
The second bedroom is positioned at the front of the home, measuring 10’-4” x 10’-10”, and offers excellent flexibility for guests, a home office, or extended family. With a nearby full bathroom and plenty of storage, this space functions equally well as a bedroom or a work-from-home hub. The proximity to the great room allows for easy access while still maintaining a sense of separation and quiet.
Indoor-Outdoor Living at Its Best
True to its Mid-Century Modern roots, Loves Point 1 is designed to blur the boundaries between indoors and out. The front porch and generous roof overhangs provide shaded outdoor areas that welcome visitors and encourage outdoor relaxation. Large windows throughout the home ensure that every room feels connected to the natural world, with ever-changing light and seasonal beauty enriching daily life.
Energy Efficient, Budget Friendly, and Build-Ready
In addition to its stylish design and smart layout, Loves Point 1 is also cost-effective to build. Its straightforward roofline, efficient framing, and single-story layout make it an ideal option for homeowners and builders seeking budget-friendly modern construction without sacrificing quality or aesthetics.
The plan is also well-suited for energy-efficient systems, including solar panels, radiant heating, or mini-split HVAC, depending on your preferences and location. Whether you’re building your forever home, a vacation getaway, or a downsize solution, Loves Point 1 adapts beautifully to your needs.
Key Features of the Loves Point 1 House Plan (M-1076-LP):
- 1,076 square feet of smart, livable space
- One-story layout for easy accessibility
- Mid-Century Modern styling with clerestory windows, flat roof, and bold lines
- Two bedrooms and two full bathrooms
- 12’ ceiling in great room, creating volume and light
- Open-concept kitchen and dining with indoor-outdoor flow
- Efficient footprint (44’-2” wide by 45’-4” deep) for narrow or view lots
- Ideal for aging in place, vacation living, or compact modern living
Whether you’re a first-time homeowner, a retiree seeking simplicity, or a design lover drawn to Mid-Century Modern elegance, Loves Point 1 delivers a refined, right-sized lifestyle in a timeless architectural shell. Its blend of style, function, and efficiency makes it a standout small modern home plan and a smart investment in comfort, beauty, and long-term livability.

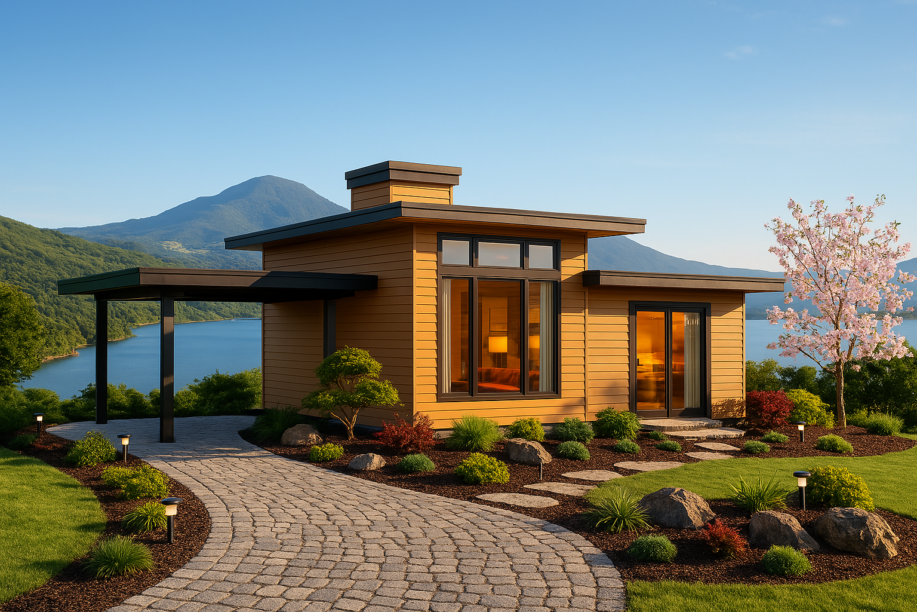
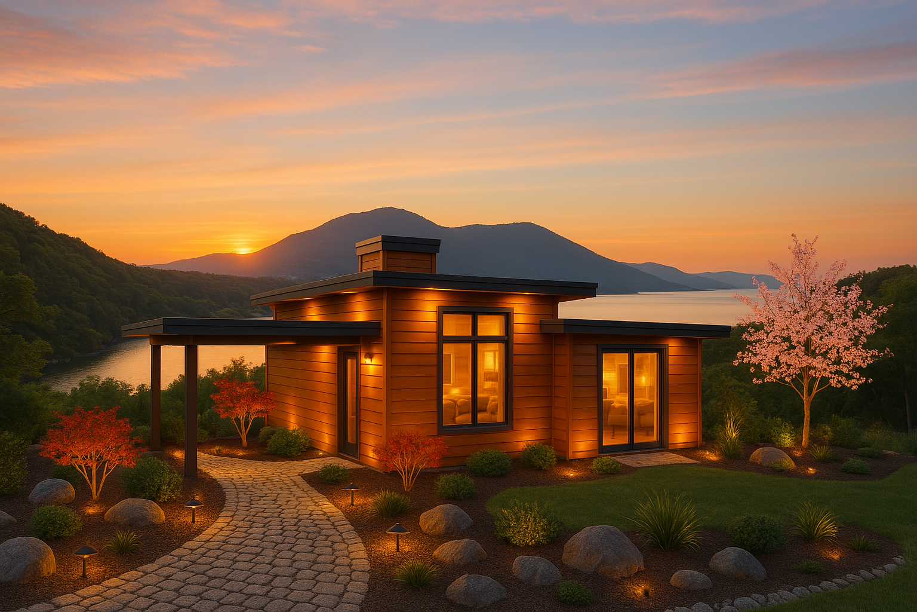
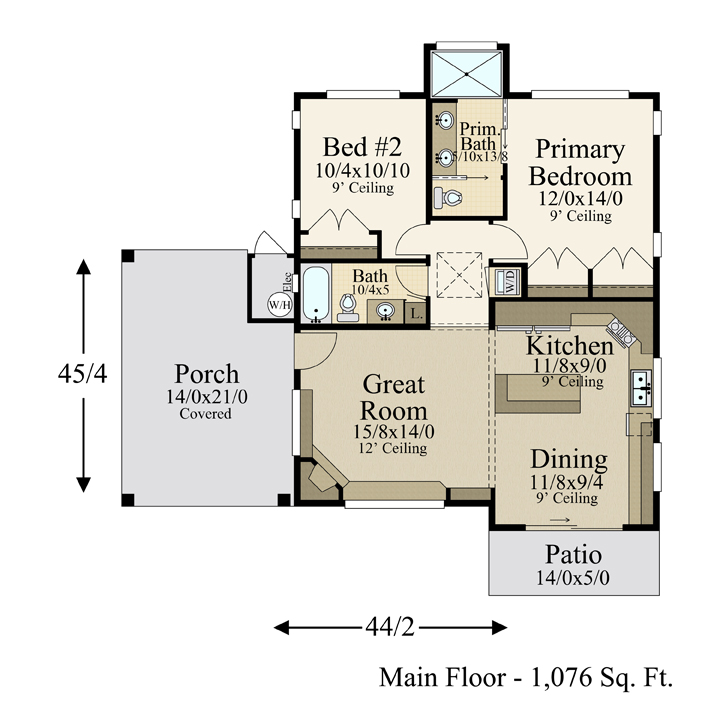
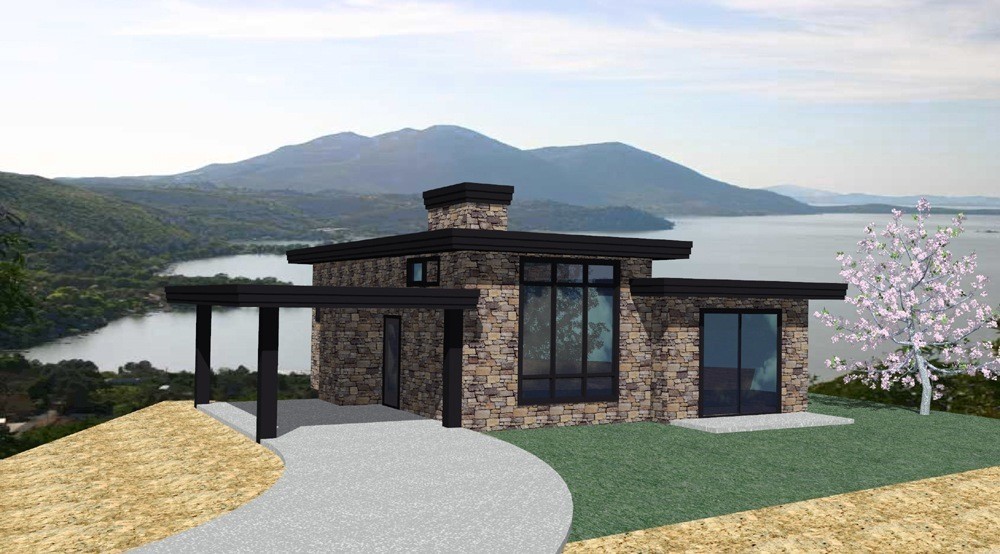
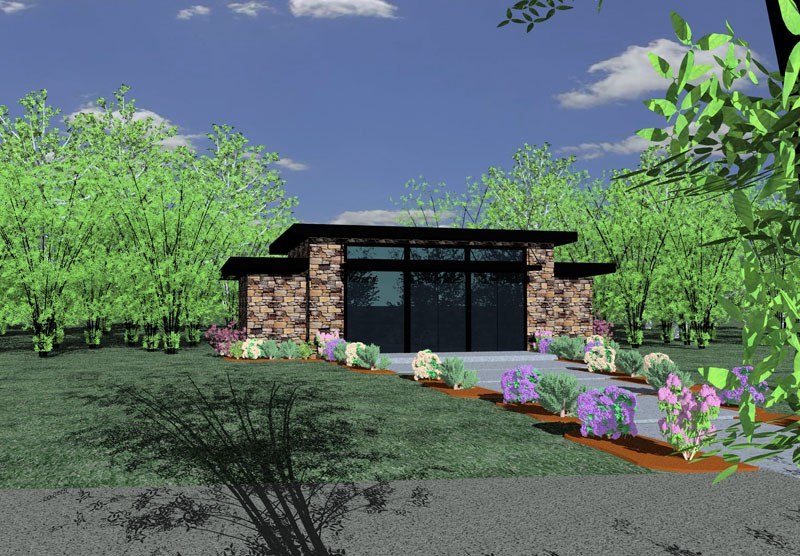
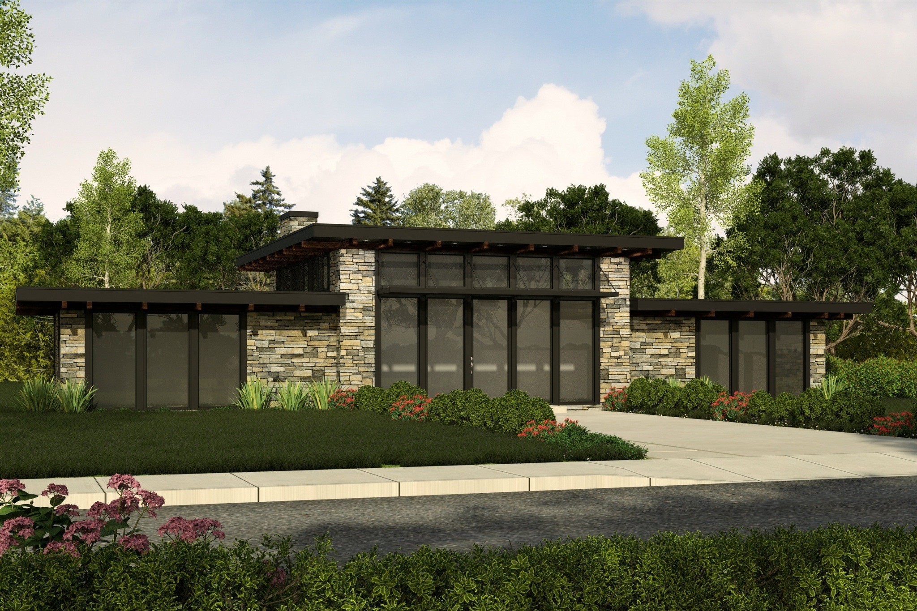
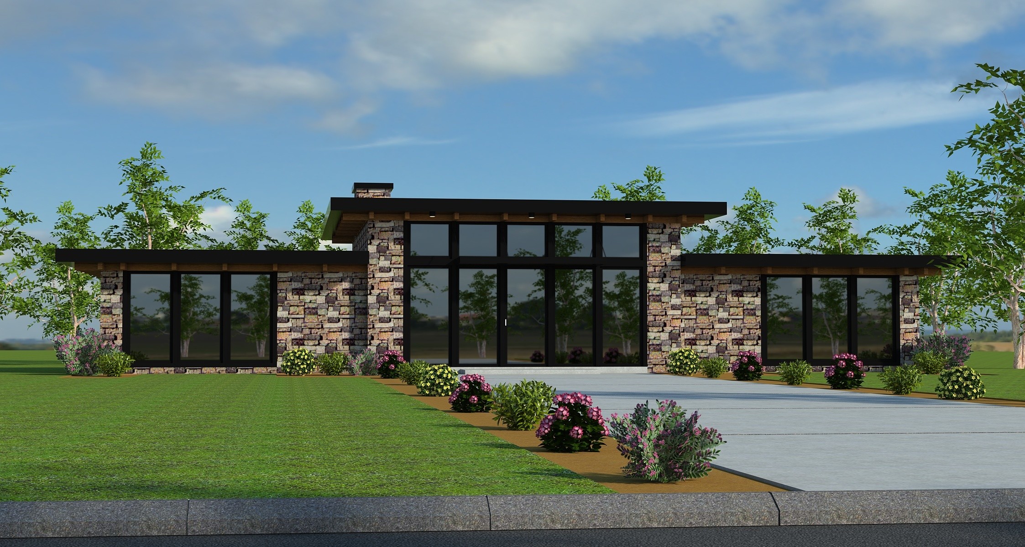
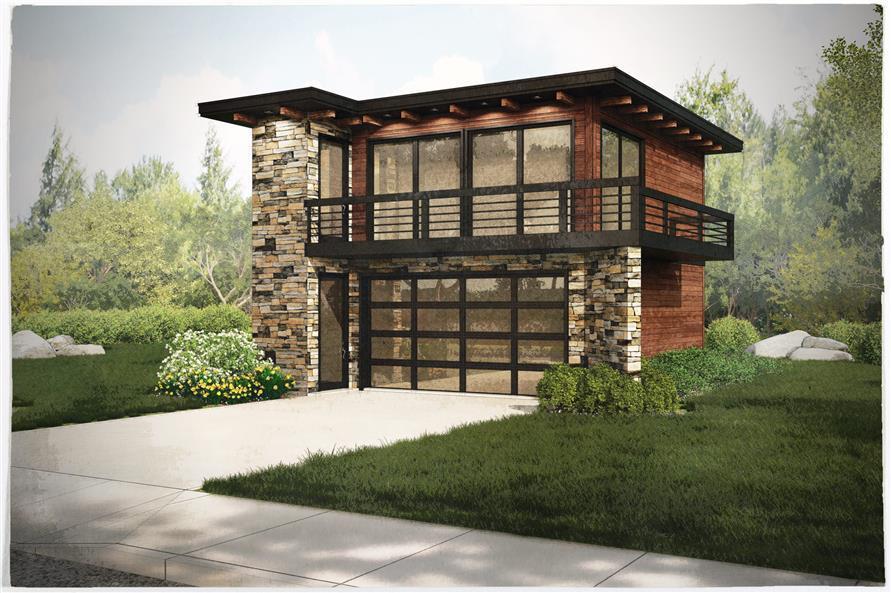
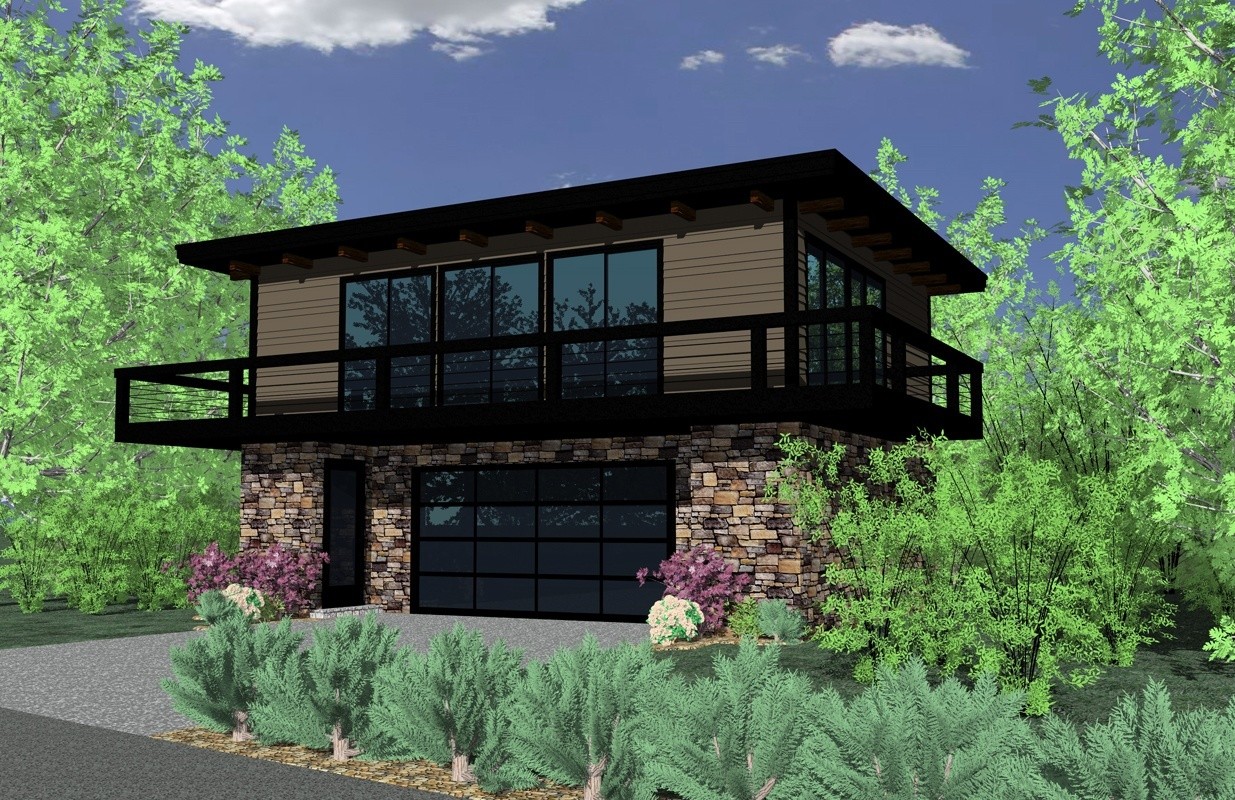





Reviews
There are no reviews yet.