Views:64
Plan Number: MSAP-1099
Square Footage: 1099
Width: 38 FT
Depth: 59 FT
Stories: 1
Bedrooms: 3
Bathrooms: 2
Cars: 2
Main Floor Square Footage: 1099
Site Type(s): Flat lot, Narrow lot
Foundation Type(s): crawl space post and beam
Lumen – One Story Small Modern Prairie Home Design – MSAP-1099
MSAP-1099
Lumen House Plan – A Compact One-Story Modern Prairie Home with Light-Filled Elegance and Efficient Design
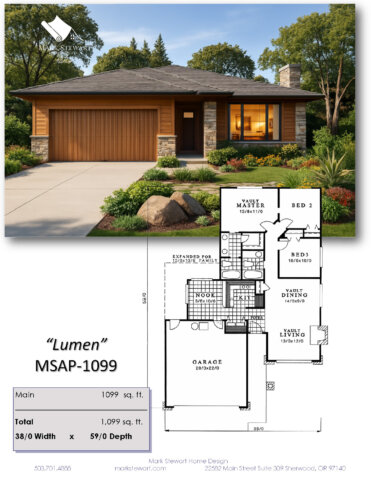 The Lumen House Plan (MSAP-1099) is a luminous example of how smart design and refined aesthetics come together in a compact Modern Prairie package. At just 1,099 square feet, this one-story house plan embodies the essence of “right-sized living” without sacrificing comfort, elegance, or functionality. Designed for homeowners who value clean lines, open spaces, and timeless architectural appeal, Lumen is ideal for urban infill lots, downsizing couples, first-time homeowners, or anyone seeking an affordable yet sophisticated home with a strong indoor-outdoor connection.
The Lumen House Plan (MSAP-1099) is a luminous example of how smart design and refined aesthetics come together in a compact Modern Prairie package. At just 1,099 square feet, this one-story house plan embodies the essence of “right-sized living” without sacrificing comfort, elegance, or functionality. Designed for homeowners who value clean lines, open spaces, and timeless architectural appeal, Lumen is ideal for urban infill lots, downsizing couples, first-time homeowners, or anyone seeking an affordable yet sophisticated home with a strong indoor-outdoor connection.
Timeless Prairie Modern Curb Appeal
The exterior of the Lumen House Plan embraces classic Modern Prairie styling—low-pitched rooflines, strong horizontal emphasis, and wide eaves give the home a grounded, calming presence. A welcoming covered front porch framed by squared columns adds to the inviting curb appeal, while a mix of materials—horizontal siding, stonework, and subtle trim details—brings texture and dimension to the façade. Broad rooflines and slender windows reinforce the Prairie aesthetic, striking a perfect balance between bold geometry and understated elegance.
A Brilliantly Organized Floor Plan
Despite its compact footprint, Lumen offers an efficient and well-zoned floor plan that maximizes livability. Entering through the front door, you’re greeted by a vaulted living room that anchors the entire layout. This luminous central space measures 13’ x 12’ and features large windows that welcome natural light throughout the day, making the home feel bright and spacious.
Adjacent to the living area, the vaulted dining room (14’ x 10’) continues the open-concept layout, encouraging easy entertaining and daily connection between family members or guests. The kitchen is smartly tucked behind a semi-open wall to maintain visual flow while defining the cooking space. It includes ample counter space, an efficient work triangle, and a direct line of sight to both the dining and family rooms.
Just beyond the kitchen and nook area is a flexible family room space expanded to 13’6” x 10’. Whether used as a TV lounge, home office, or play space, this rear-facing area opens directly to the backyard—making it a perfect link between indoor comfort and outdoor enjoyment.
Three Bedrooms, Smart Separation
Lumen includes three generously sized bedrooms, carefully zoned to ensure privacy and peace. The vaulted primary suite is situated in the rear of the home, offering a quiet retreat with a vaulted ceiling, large closet, and private bath with full amenities. Two secondary bedrooms—each measuring 10’ x 10’—share a conveniently located full bath. These rooms are ideal for children, guests, or flexible use as a home office or studio.
Natural Light and Vaulted Spaces
True to its name, the Lumen House Plan is designed to capture natural light from multiple angles. Vaulted ceilings in the primary living areas and master suite add vertical volume, creating an airy and expansive feel throughout the home. Clerestory-style windows and thoughtfully placed glazing bring in sunlight while preserving privacy—hallmarks of Modern Prairie residential architecture.
Ideal for Narrow Lots and Urban Infill
With a footprint of just 38 feet wide by 59 feet deep, Lumen is an excellent solution for narrow or mid-sized lots. It can easily fit into a variety of site conditions, including city lots, new subdivisions, and scenic rural parcels. The attached two-car garage is seamlessly integrated into the front façade, providing both storage and street-friendly aesthetics.
Energy Efficient and Easy to Build
Simple rooflines and straightforward construction details make Lumen an affordable home to build and maintain. The layout is highly energy efficient, and the compact size allows for cost-effective heating and cooling. Builders and homeowners alike will appreciate the balance of construction simplicity and architectural character.
Perfect for Today’s Lifestyles
Whether you’re looking for a stylish starter home, a downsizing solution, or a compact secondary dwelling for multigenerational living, the Lumen House Plan delivers. Its open-concept core, vaulted rooms, and flexible layout make it adaptable to changing needs over time.
Summary of Key Features:
- 1,099 square feet of smartly designed living space
- One-story Modern Prairie Small Home design with strong horizontal lines
- Vaulted living, dining, and master suite for a sense of spaciousness
- Three bedrooms and two full baths
- Expansive family room with backyard access
- Efficient kitchen and eating nook with open flow
- Two-car garage integrated into the footprint
- Ideal for narrow lots and infill development
- Affordable to build with simple construction lines
- Natural light-focused design for bright interiors
Discover the Art of Right-Sized Living with Lumen
The Lumen House Plan (MSAP-1099) proves that smaller homes can still deliver big on style, comfort, and livability. With its Modern Prairie curb appeal, vaulted interiors, and flexible layout, Lumen is a light-filled haven designed for the way people truly live today. Experience timeless design in a compact footprint—and let the light in.

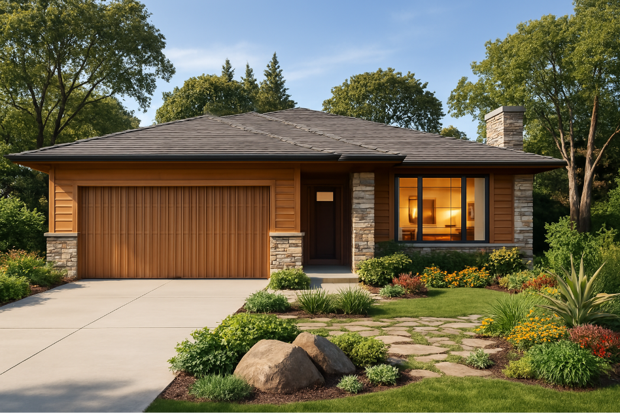
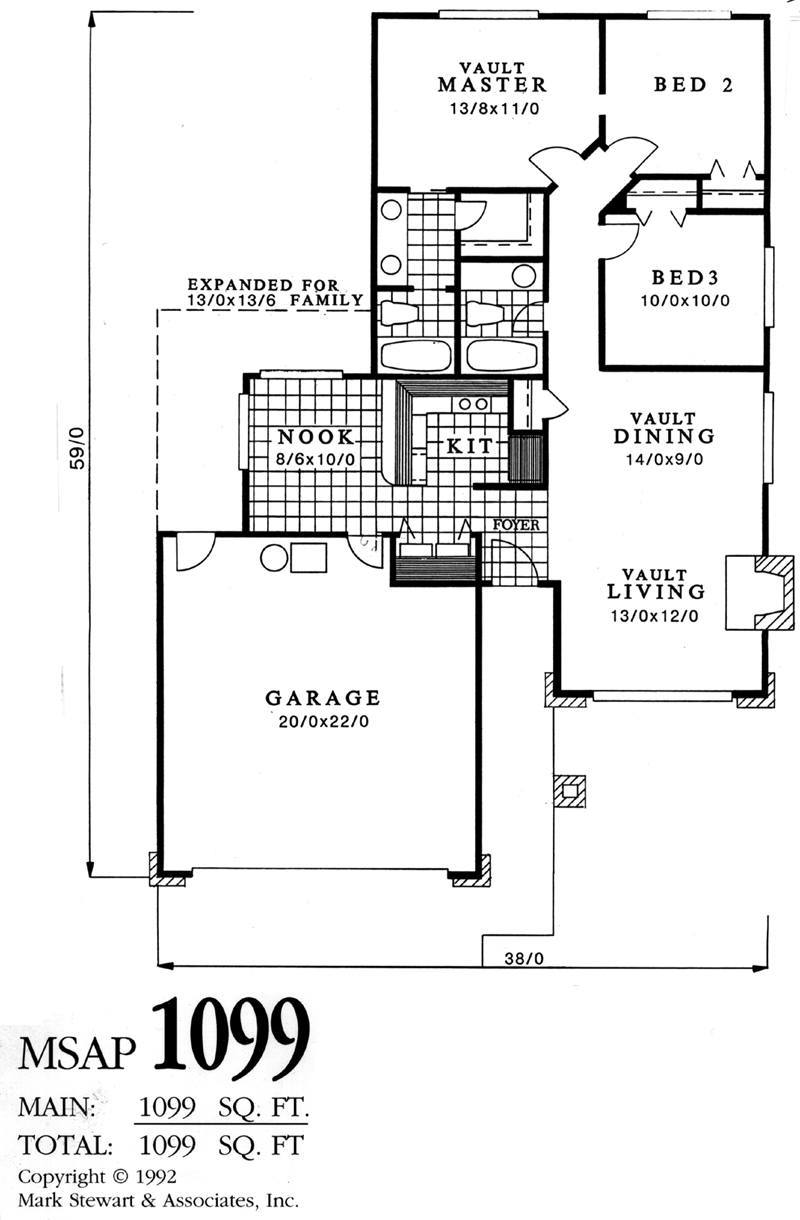
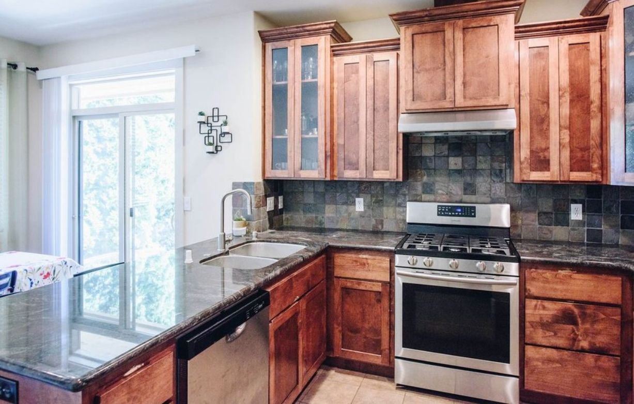
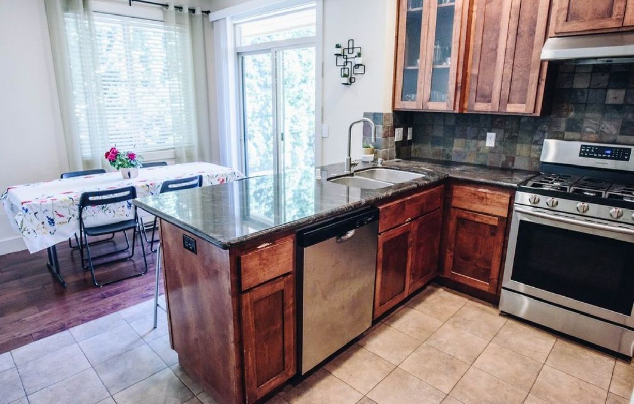
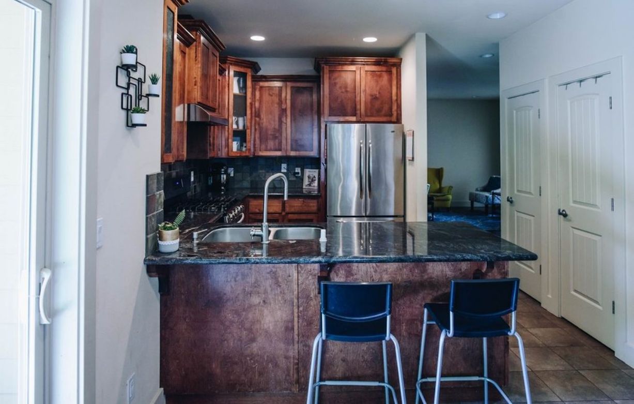
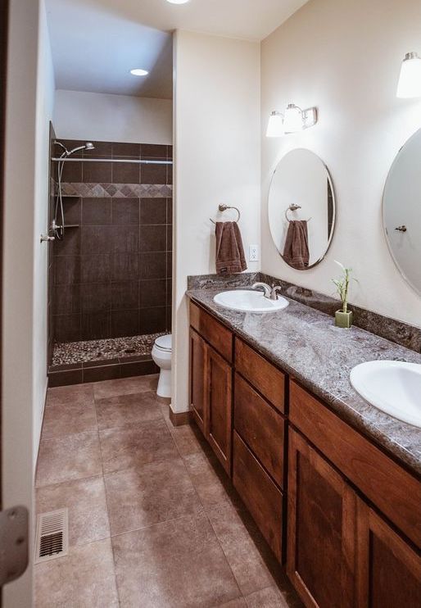
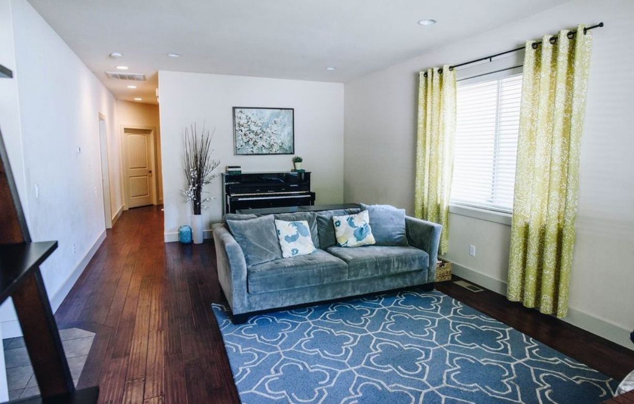
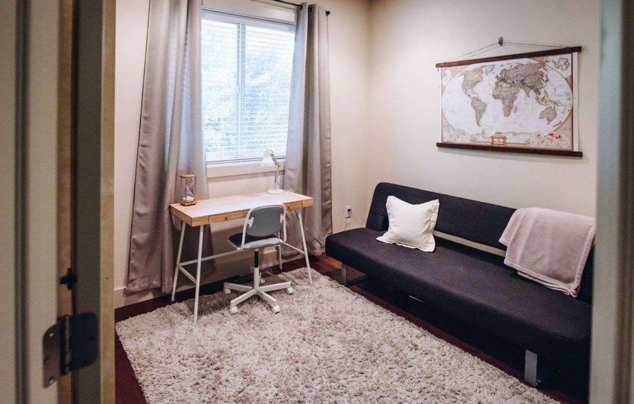
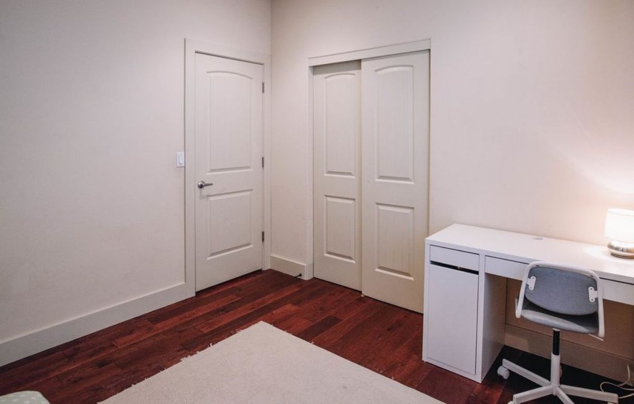
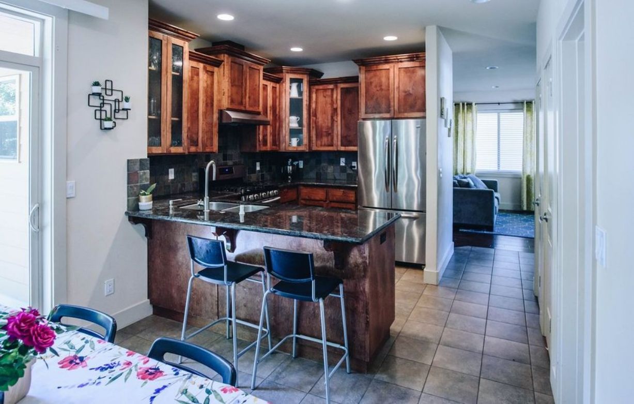
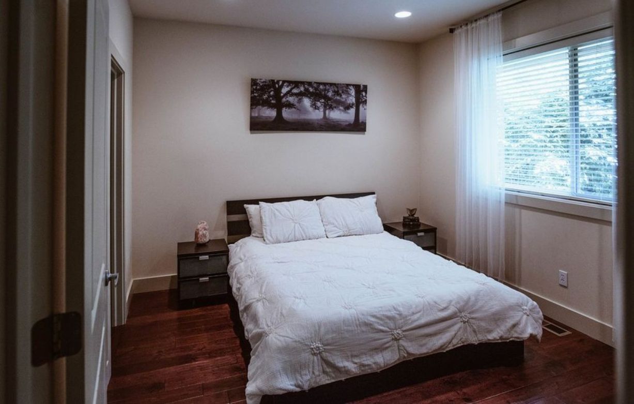
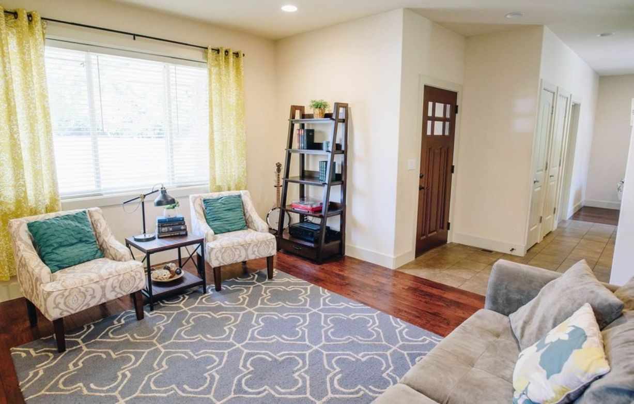
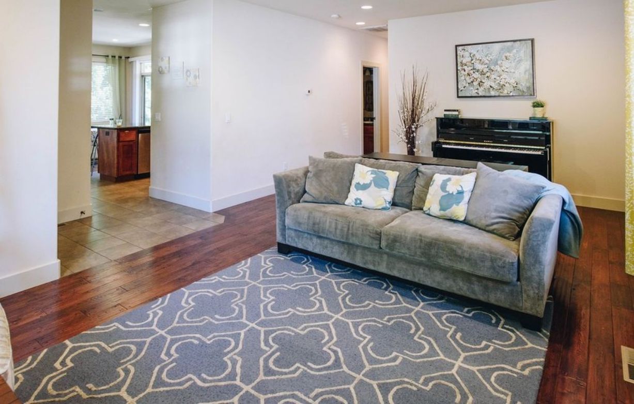
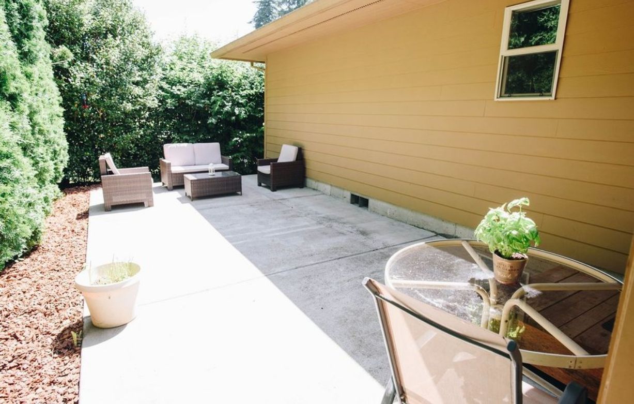
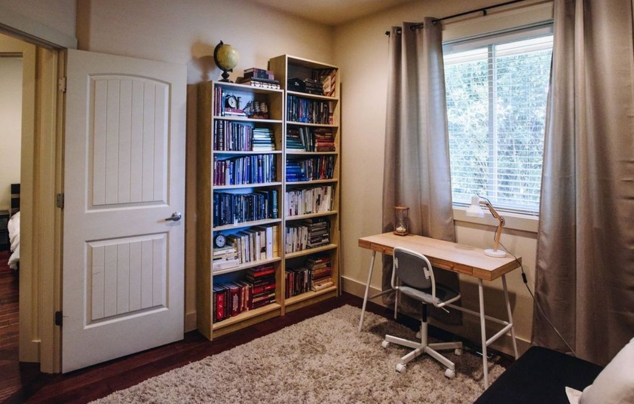
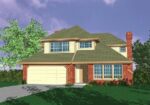





Reviews
There are no reviews yet.