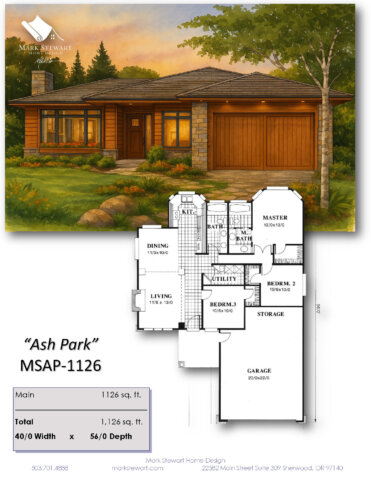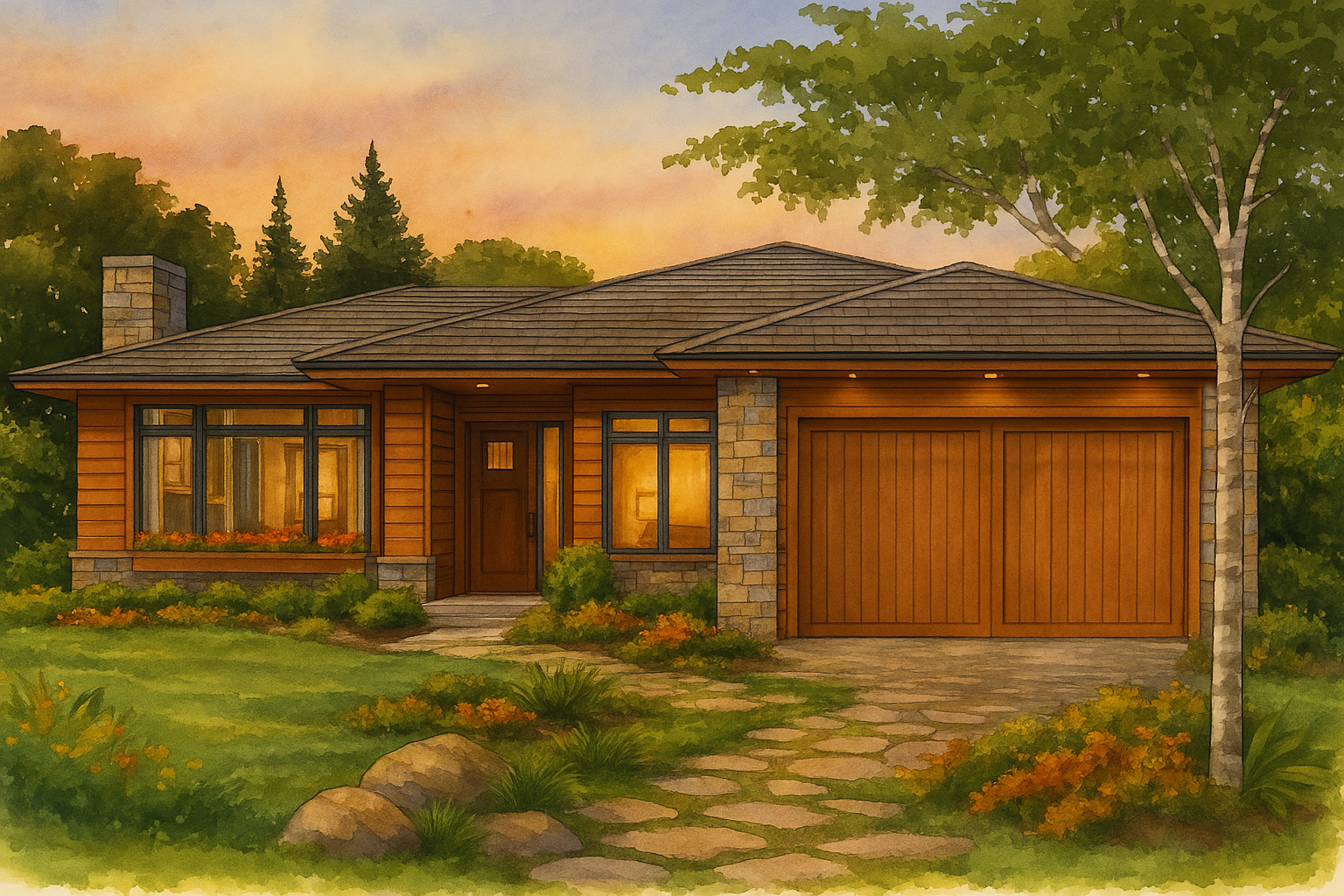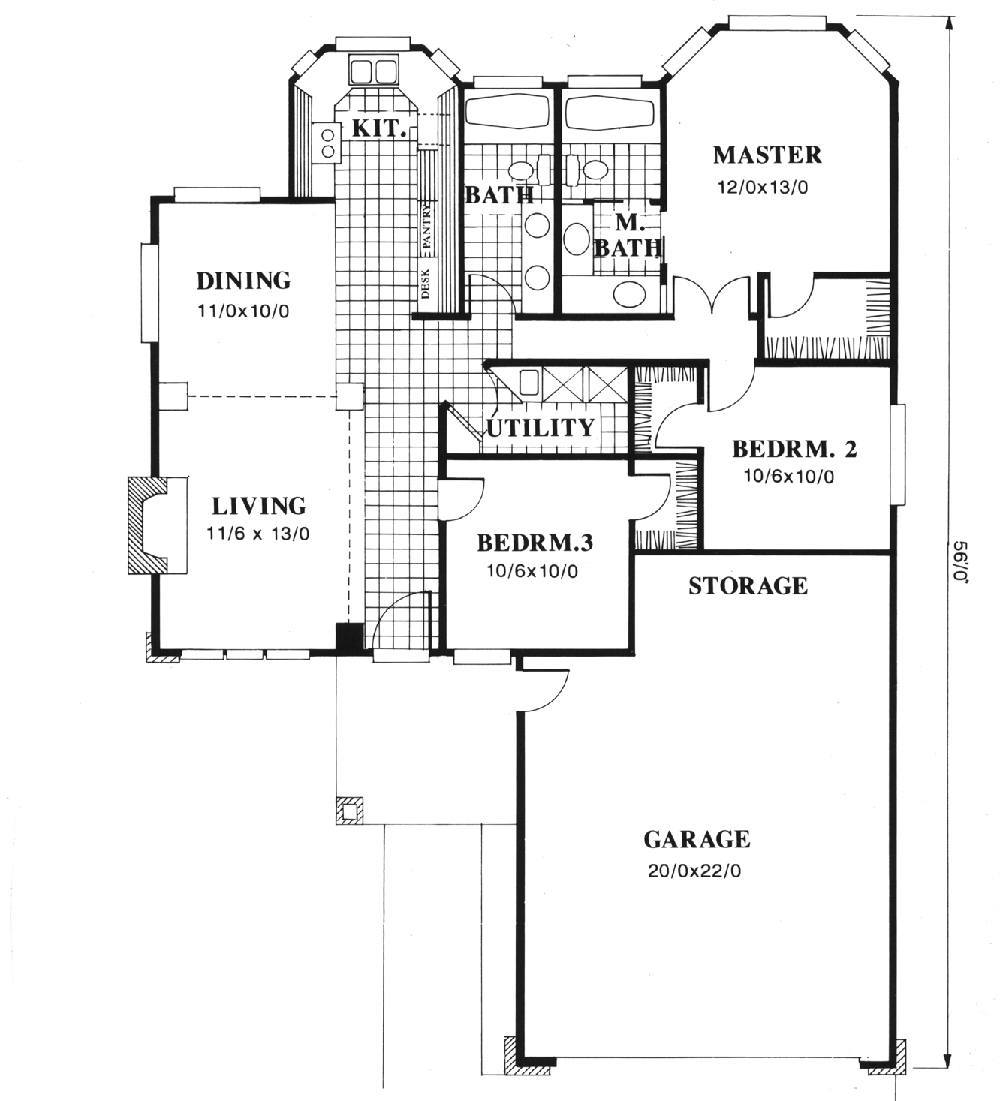Views:65
Plan Number: MSAP-1126
Square Footage: 1126
Width: 40 FT
Depth: 56 FT
Stories: 1
Bedrooms: 3
Bathrooms: 2
Cars: 2
Main Floor Square Footage: 1126
Site Type(s): Flat lot
Foundation Type(s): crawl space post and beam
Ash Park – One Story Small Modern House Plan MSAP-1126
MSAP-1126
Ash Park – A 1,126 Sq. Ft. Small One-Story Modern Prairie House Plan Designed for Comfort, Efficiency, and Timeless Style
 Welcome to the Ash Park House Plan (MSAP-1126), a beautifully crafted Modern Prairie one-story home design that combines smart livability with timeless architectural elegance. With 1,126 square feet of thoughtfully organized living space, this compact house plan offers a perfect blend of comfort, functionality, and striking curb appeal. Whether you’re building your first home, downsizing, or developing a narrow urban lot, Ash Park is a modern classic that meets today’s lifestyle needs with style and efficiency.
Welcome to the Ash Park House Plan (MSAP-1126), a beautifully crafted Modern Prairie one-story home design that combines smart livability with timeless architectural elegance. With 1,126 square feet of thoughtfully organized living space, this compact house plan offers a perfect blend of comfort, functionality, and striking curb appeal. Whether you’re building your first home, downsizing, or developing a narrow urban lot, Ash Park is a modern classic that meets today’s lifestyle needs with style and efficiency.
Sophisticated Prairie Modern Exterior Design
The exterior of Ash Park draws inspiration from the iconic Modern Prairie style, featuring low-hipped rooflines, wide overhangs, and a horizontal emphasis that creates a strong visual foundation. This timeless architectural language is balanced by contemporary details such as clean-lined columns and expansive windows, which invite natural light into the home while offering privacy and warmth. A welcoming front porch enhances the street-facing charm and makes for an inviting arrival.
Ash Park’s elegant proportions and well-composed façade make it a standout choice for those seeking a small one-story home design with Modern Prairie flair.
Thoughtful Floor Plan with a Smart Flow
At just 40 feet wide by 56 feet deep, Ash Park is well-suited for narrow or mid-size lots. The floor plan is both open and well-zoned, providing an intuitive flow for daily living and entertaining. The heart of the home is the vaulted living room (11’6” x 13’0”), where natural light pours in, creating a sense of volume and connection. This open-concept living space connects directly to the dining area (11’0” x 10’0”), offering flexibility for both casual meals and special occasions.
Functional Kitchen with Central Access
The kitchen in Ash Park is designed for efficiency and ease, featuring a smart U-shaped layout with ample counter space, cabinetry, and close proximity to both the dining room and utility room. Whether you’re preparing a quick breakfast or cooking a holiday dinner, the layout supports workflow and conversation with ease.
Three Bedrooms and Two Baths for Versatile Living
Ash Park includes three comfortable bedrooms and two full bathrooms in a thoughtfully arranged layout. The primary suite (12’0” x 13’0”) is privately located at the rear of the home and includes a spacious closet and a private full bathroom—your own peaceful retreat at the end of the day. Bedrooms 2 and 3 (each 10’6” x 10’0”) are perfectly suited for children, guests, or work-from-home use and share access to a full hall bath.
This three-bedroom configuration ensures flexibility for a variety of living arrangements—from young families to retirees and everyone in between.
Extra Storage and Everyday Functionality
One of the highlights of the Ash Park House Plan is its attention to everyday details. A dedicated utility room streamlines laundry and chores, while the attached two-car garage includes an integrated storage area, ideal for outdoor equipment, seasonal decorations, tools, or a compact workshop. These thoughtful additions elevate this small modern house plan into a highly livable and adaptable home.
Designed for Natural Light and Easy Living
True to its Prairie Modern heritage, Ash Park is designed to celebrate natural light and indoor-outdoor connection. Vaulted ceilings and large windows throughout the home enhance the sense of spaciousness and visual comfort. This plan truly lives larger than its square footage, thanks to open sightlines, bright interiors, and efficient zoning.
Build-Friendly, Cost-Conscious, and Sustainable
Ash Park features a straightforward roofline and simple construction details, making it an ideal choice for homeowners and builders seeking affordability and build-efficiency. Its compact footprint makes it a top performer in energy efficiency, and its minimal exterior complexity contributes to lower construction and maintenance costs over time.
Whether you’re looking to build your modern dream home on a budget or create a low-maintenance retreat with enduring architectural appeal, Ash Park delivers.
Key Features of the Ash Park House Plan (MSAP-1126):
- 1,126 sq. ft. small one-story Modern Prairie home design
- 3 bedrooms, 2 full bathrooms
- Vaulted living room and open dining area
- Efficient U-shaped kitchen layout
- Private primary suite with ensuite bathroom
- Utility room and two-car garage with built-in storage
- Compact footprint: 40’ wide x 56’ deep
- Perfect for narrow lots, infill development, or downsizing
- Simple roofline for affordable construction
- Light-filled interiors and well-zoned layout
- Feng Shui Rating: 7.9
Ash Park – A Modern Prairie Home Designed for the Way You Live Today
With its timeless style, compact layout, and efficient functionality, the Ash Park House Plan is a winning choice for homeowners looking to downsize without compromise, build affordably with confidence, or enjoy the simplicity of right-sized modern living. Discover the beauty and efficiency of Ash Park—a plan that proves great design is always in style.








Reviews
There are no reviews yet.