Views:292
Plan Number: M-1742
Square Footage: 1742
Width: 49 FT
Depth: 53 FT
Stories: 1
Primary Bedroom Floor: Main Floor
Bedrooms: 3
Bathrooms: 2
Cars: 2
Main Floor Square Footage: 1742
Site Type(s): Flat lot
Foundation Type(s): crawl space post and beam
Restful – 1 Story Affordable Craftsman Home Design – M-1742
M-1742
Restful (M-1742)
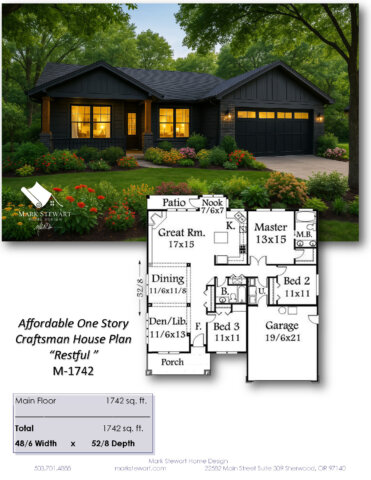 An Affordable One-Story Craftsman House Plan with Open-Concept Living and Timeless Style
An Affordable One-Story Craftsman House Plan with Open-Concept Living and Timeless Style
Restful (M-1742) delivers the comfort and livability of a larger home, all within a smartly designed 1,742 square foot footprint. This Affordable One-Story Craftsman House Plan offers the perfect blend of traditional charm, efficient use of space, and modern functionality—ideal for families, empty nesters, or first-time homeowners.
Striking Craftsman Curb Appeal
The exterior of Restful embraces the essence of Craftsman architecture, with classic gabled rooflines, board-and-batten siding, and exposed beams that highlight its character. A spacious front porch welcomes you home, offering a relaxing space to enjoy morning coffee or evening sunsets while connecting with neighbors.
Open-Concept Core for Gathering and Entertaining
Step inside and experience a surprisingly expansive open-concept layout. From the foyer, your eyes are drawn through the great room, dining area, and into the backyard, emphasizing the home’s light and flow.
-
The great room (17’ x 15’) anchors the core with plenty of room for comfortable seating and entertainment.
-
The adjacent dining room and kitchen create a seamless gathering space, perfect for family meals or hosting friends.
This thoughtful design maximizes every square foot, ensuring that everyday living and special occasions feel effortless.
A Kitchen Designed for Connection
At the heart of the home, the kitchen offers generous countertop space, efficient workflow, and a cozy breakfast nook that overlooks the rear patio. This connection between indoor and outdoor spaces enhances the home’s livability, making al fresco dining or weekend barbecues a breeze.
Private Master Suite Retreat
Tucked quietly at the rear of the home, the primary suite provides a peaceful escape from the main living areas.
-
The 13’ x 15’ bedroom offers plenty of space for a king-sized bed and seating.
-
A well-appointed en suite bath and walk-in closet ensure that comfort and convenience are always within reach.
This private retreat is perfectly placed for tranquility, whether you’re starting or ending your day.
Flexible Spaces for Modern Lifestyles
Restful is an Affordable One-Story Craftsman House Plan offering three bedrooms, plus a den/library near the front of the home. This flex space can serve as a home office, media room, or even a guest bedroom, adapting easily to your changing needs.
The secondary bedrooms are situated away from the primary suite, providing privacy for family members or guests. Each is sized for comfort, with easy access to a shared full bath.
Build-Friendly Footprint with Lasting Value
With a 48’6” width and 52’8” depth, Restful is well-suited for a variety of lot sizes, including urban infill and suburban neighborhoods. Its simple rooflines and efficient layout keep construction costs manageable, making this home as practical to build as it is beautiful to live in.
-
Energy-efficient design supports lower utility costs.
-
Craftsman details provide timeless curb appeal that boosts resale value.
The Perfect Balance of Affordability and Livability
Whether you’re looking to downsize, build your forever home, or enter the market as a first-time homeowner, Restful (M-1742) offers the big-home feel you want in a right-sized, affordable package.
With its open-concept living, private primary suite, and flexible spaces, this Craftsman house plan is ready to adapt to your lifestyle today and for years to come.

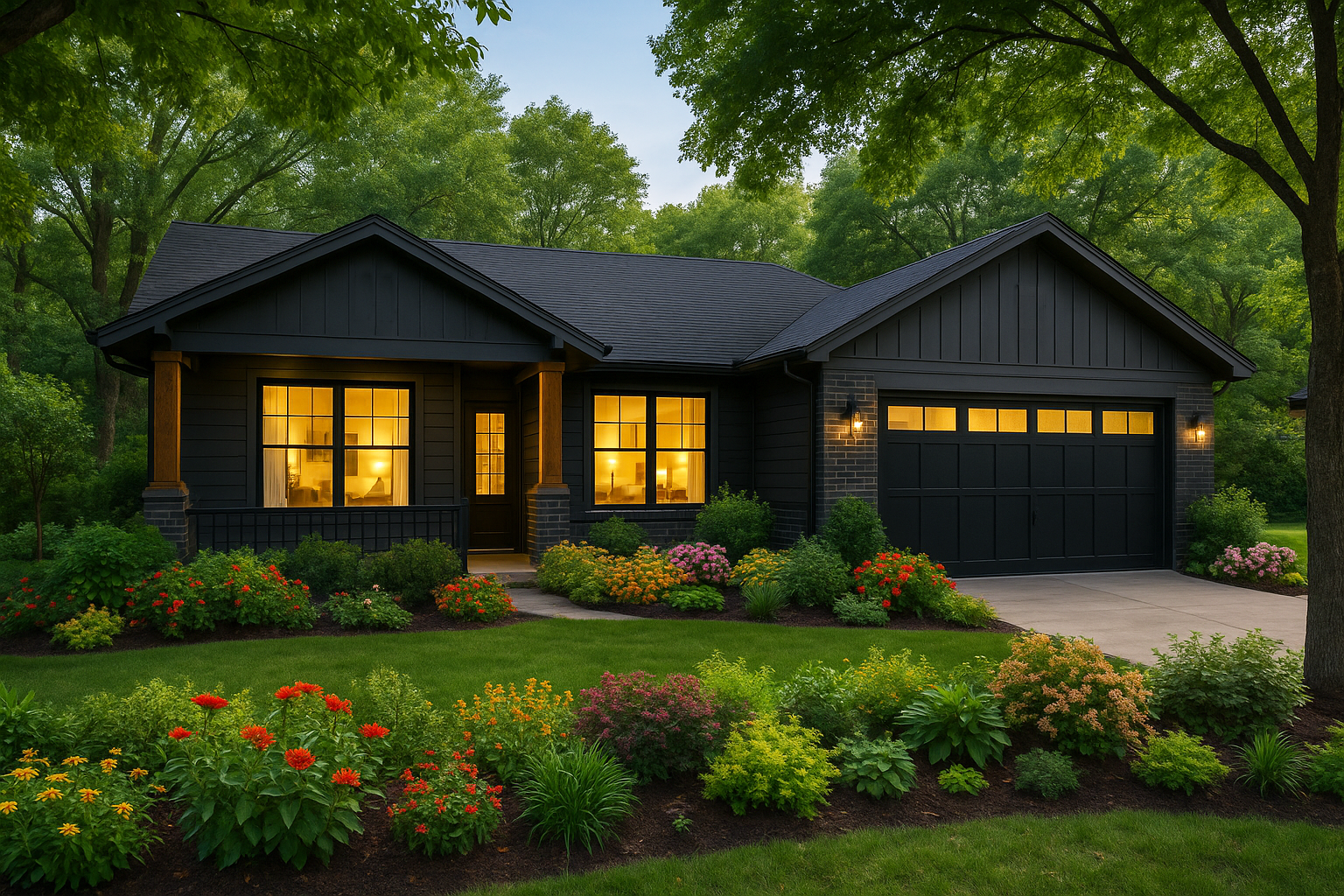
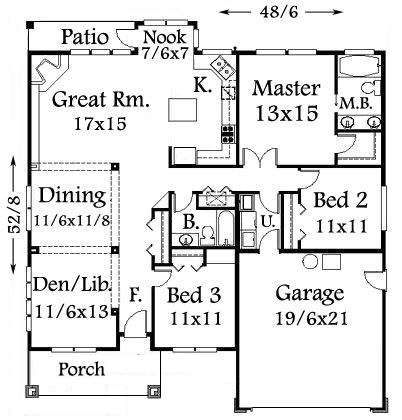

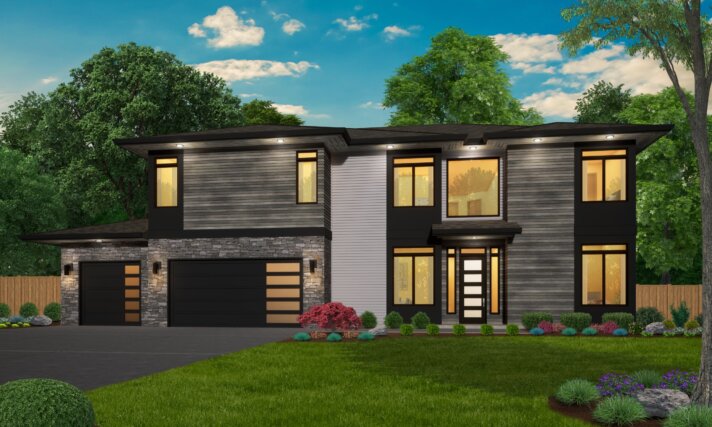
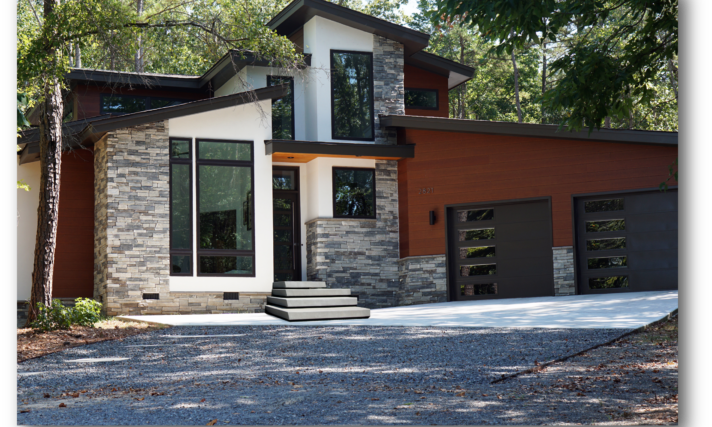





Reviews
There are no reviews yet.