Views:4141
Plan Number: M-2251-895
Square Footage: 3146
Width: 14.75 FT
Depth: 109 FT
Stories: 3
Bedrooms: 8
Bathrooms: 7.5
Cars: 1
Main Floor Square Footage: 1351
Lower Floor Square Footage: 726
Upper Floor Square Footage: 1330
Site Type(s): Flat lot, Garage forward, Garage Under, Narrow lot, skinny lot
Foundation Type(s): crawl space floor joist, crawl space post and beam
Home For All – Skinny three story home design ADU multi-suite – M-2251-895
M-2251-895
A Skinny House Plan with a Fully Featured ADU
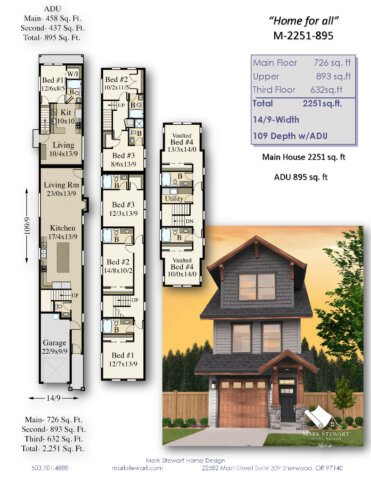
Home for All (M-2251-895) – A Skinny House Plan with Limitless Possibilities
Home for All (M-2251-895) is a groundbreaking and incredibly efficient multi-generational Skinny House Plan that redefines space optimization. At just 15 feet wide, this innovative design expertly maximizes living space while maintaining comfort and elegance, making it an ideal choice for urban infill lots and narrow properties. Whether you need space for a growing family, independent living for extended family members, or a rental income opportunity, this plan is crafted to meet those needs beautifully.
Expansive Main House Layout
The main house spans three thoughtfully designed levels, providing five generous bedroom suites, each with its own private, en suite bathroom. This remarkable setup delivers the luxury of five master suites, ensuring comfort and privacy for every occupant. Upon entering the main floor, you’re greeted with an open-concept living area that seamlessly integrates the kitchen, dining, and living spaces. Expansive windows line the walls, allowing natural light to flood the interior, while the fireplace creates a warm and inviting atmosphere. The kitchen is a model of efficient design, featuring ample counter space, high-end appliances, and a layout that encourages smooth movement and social interaction.
On the second floor, you’ll discover three well-appointed bedrooms, including two with vaulted ceilings that introduce dramatic vertical space and elegance. A centrally located utility room adds convenience and accessibility, streamlining daily chores. The third floor hosts yet another expansive bedroom suite, offering privacy and a sense of retreat unmatched in similarly sized homes.
Independent ADU for Multi-Generational Living or Passive Income
One of the most exceptional features of Home for All is its fully independent ADU (Accessory Dwelling Unit), which mirrors the main house’s dedication to smart design and livability. Spanning two levels, this ADU includes three bedrooms, each with its own en suite bathroom, delivering the comfort and privacy often reserved for primary residences. Its separate entrance ensures complete independence from the main home, providing flexibility for long-term guests, multi-generational family members, or rental income.
The ADU’s main floor includes a beautifully designed kitchen that maximizes space while offering all the modern conveniences. Adjacent to the kitchen is a cozy living area, ideal for relaxation or casual gatherings. Completing the main floor is a bedroom with a walk-in closet and a full bathroom, making it perfect for guests or tenants. Upstairs, two additional bedroom suites provide ample space and privacy, each designed to enhance comfort and livability.
Ideal for City Living and Urban Infill
Home for All’s narrow 15-foot width makes it perfect for city living and urban infill projects where space is at a premium. Its clever design manages to include generous living areas, five bedrooms, and a fully independent ADU without compromising on style or comfort. The exterior presents a modern yet timeless aesthetic that seamlessly integrates into urban landscapes, making it a standout option for high-density neighborhoods.
Limitless Flexibility and Functionality
This plan is the epitome of adaptability. Whether you envision it as a multi-generational family home, a shared living space for extended family, or a strategic investment for rental income, Home for All is built to meet those needs. Its intelligent layout ensures that every square foot is optimized for comfort, efficiency, and privacy. With five en suite bedrooms in the main house and three additional suites in the ADU, it sets a new standard for urban-friendly, high-density living.
Key Features:
- Ultra-narrow 15-foot width, ideal for urban infill and city living
- Five en suite bedrooms in the main house
- Independent three-bedroom ADU with its own entrance
- Open-concept living areas with expansive windows
- Modern kitchen design with efficient space utilization
- Vaulted ceilings in upper bedrooms for added grandeur
- Convenient upper-level utility room
- Multi-generational living or rental income opportunities
Home for All (M-2251-895) redefines what’s possible in a Skinny House Plan. With its exceptional layout, versatile ADU, and elegant design, it offers a unique solution for urban living without sacrificing luxury or comfort. Discover how this intelligently crafted plan can transform city life into an experience of spaciousness and style.
Amidst our wide-ranging assortment of customizable house plans, a wealth of options awaits exploration. Should you come across designs that pique your interest and inspire customization, feel free to reach out to us. Collaboration is fundamental to our philosophy, as we are committed to working together to create a design that not only reflects your vision but also satisfies your particular needs. Our website has more skinny house plans waiting for you to take a look at.

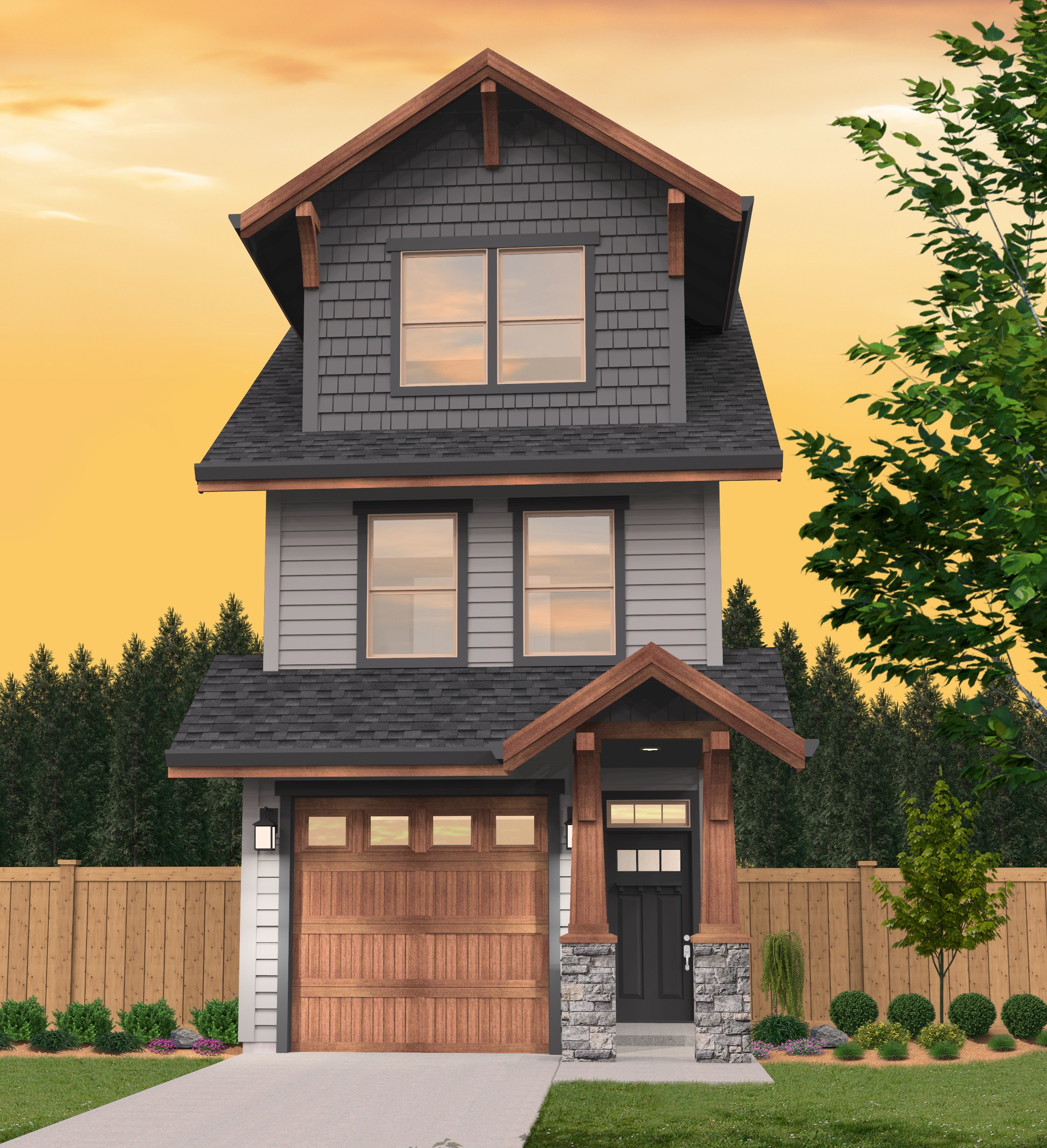
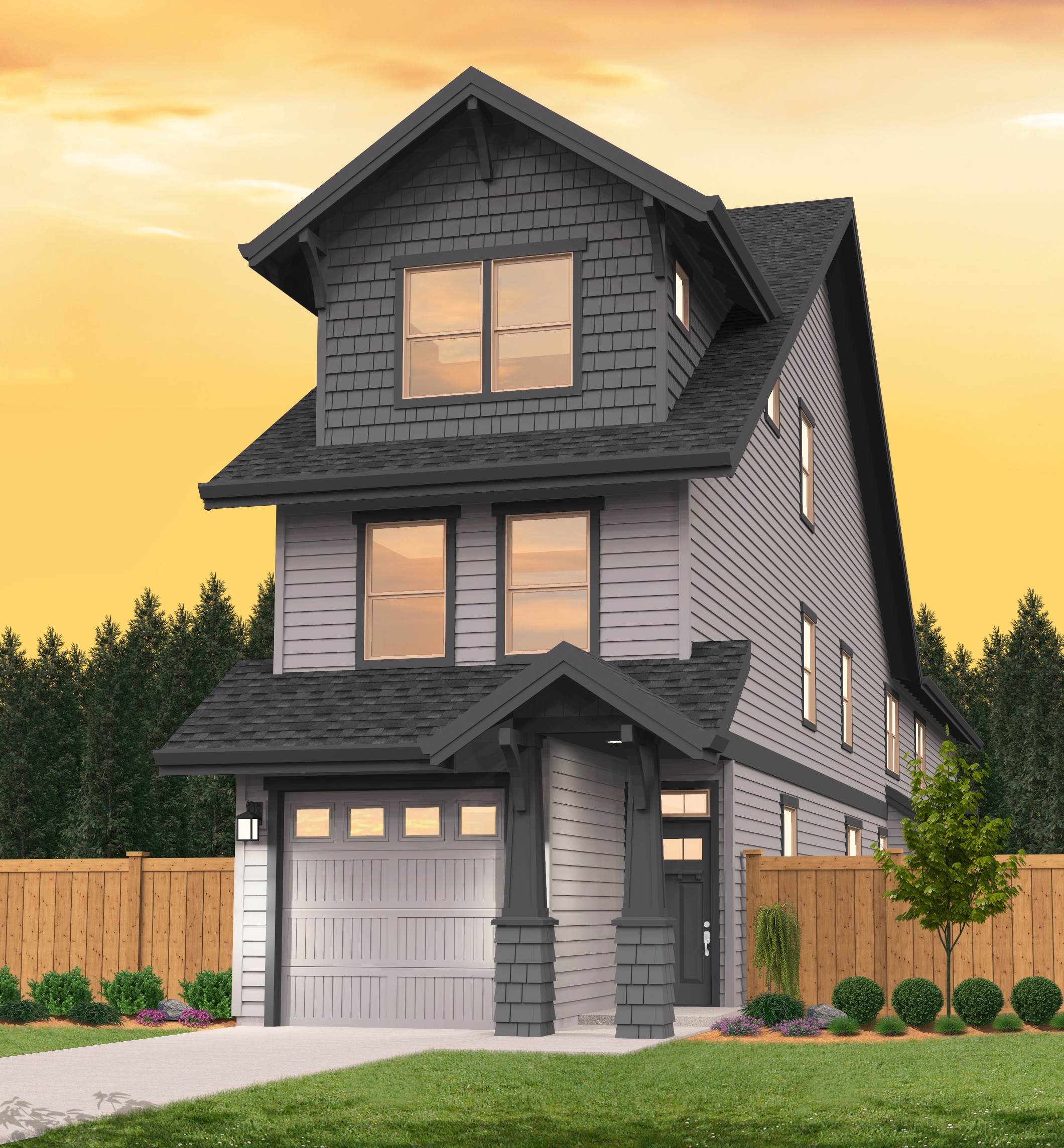



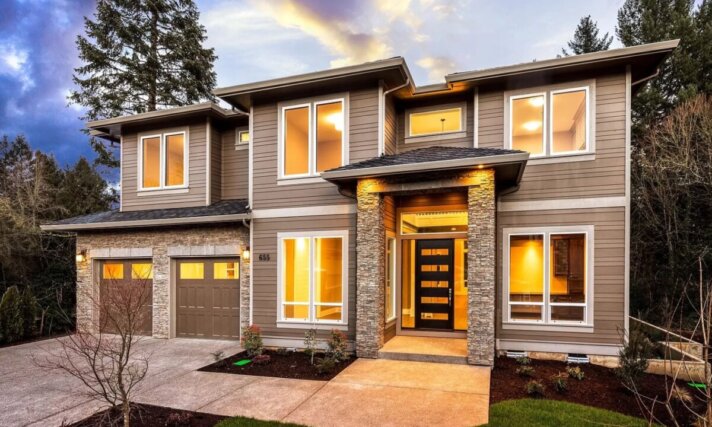
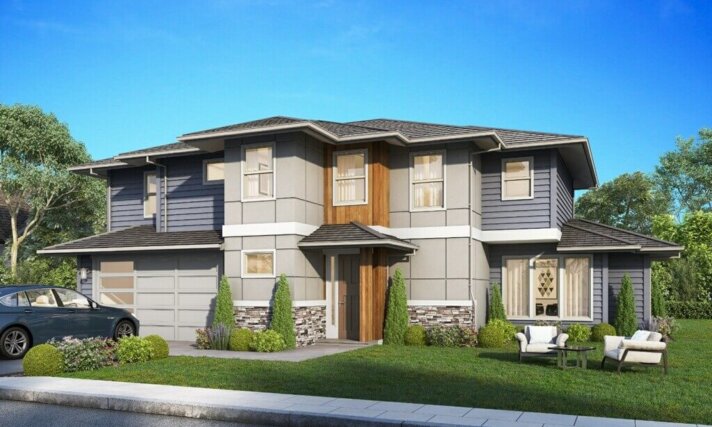





Reviews
There are no reviews yet.