Bungalow House Plans
Showing 141–160 of 160 results
-
2268ll
Views:71
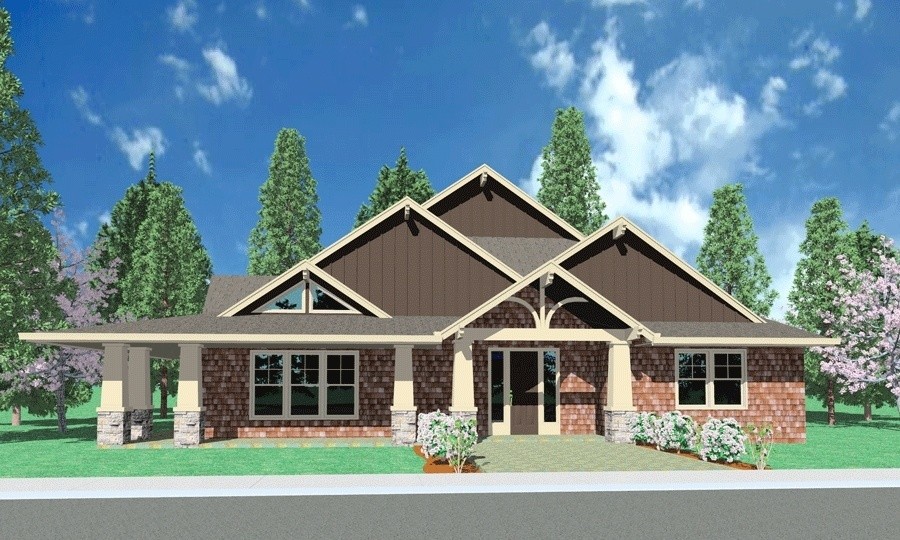
M-2268L
This unique one story lodge style home is a...
-
1967
Views:73
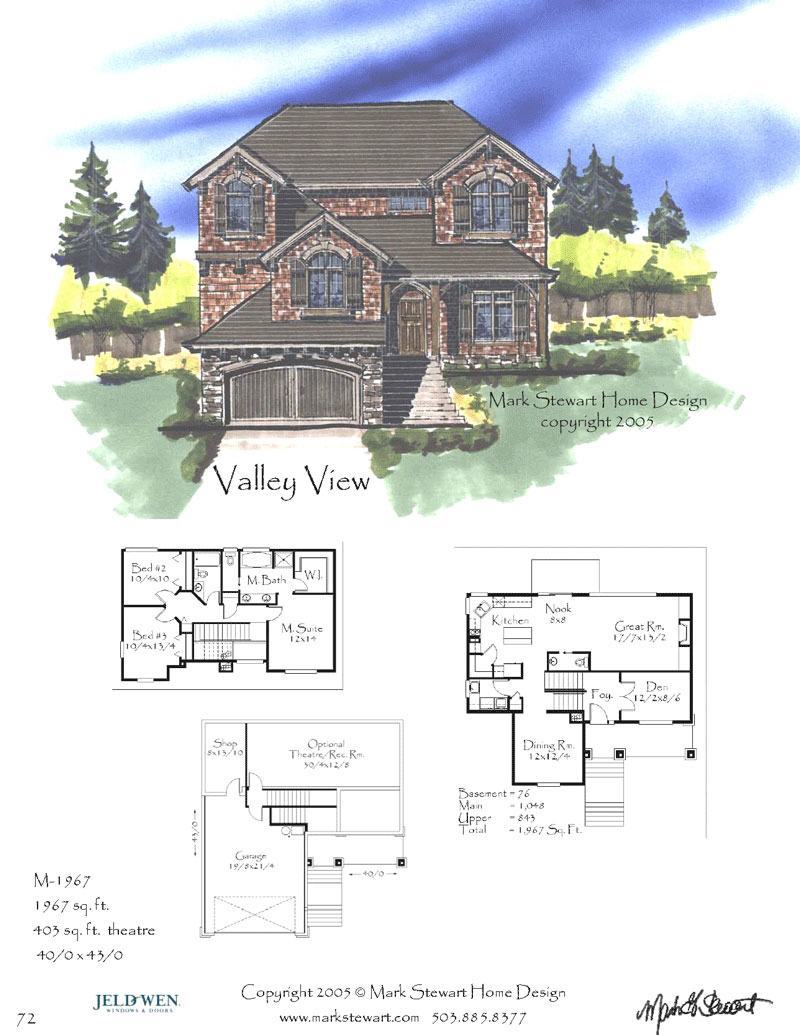
M-1967
-
2097t
Views:60
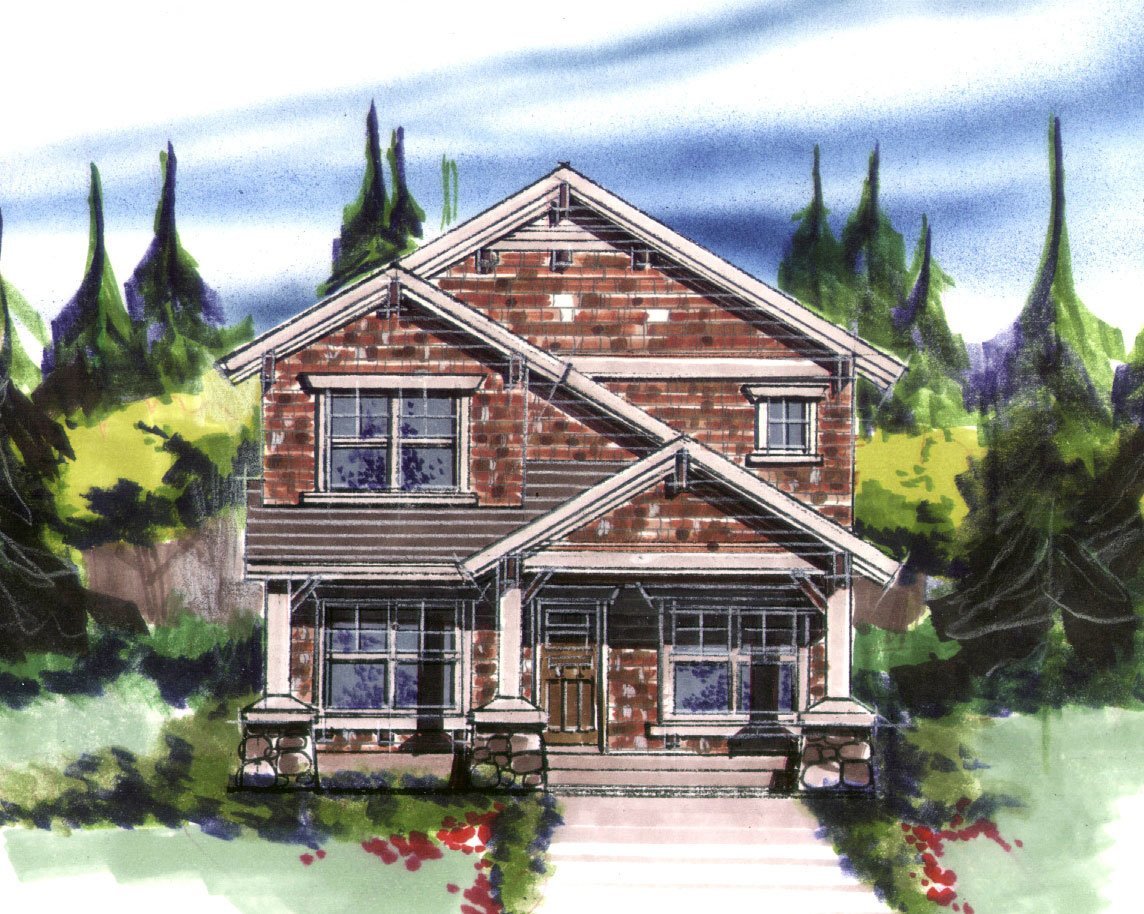
M-2097T
This beautiful little plan fits very well in any...
-
Muirwood
Views:71
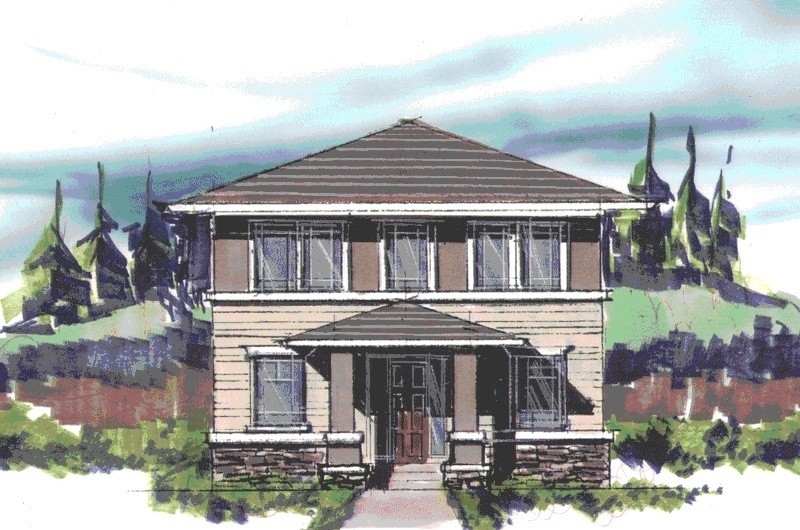
MSAP-2134
This charming Prairie style design is perfect for...
-
Laursen Family Cottage
Views:85
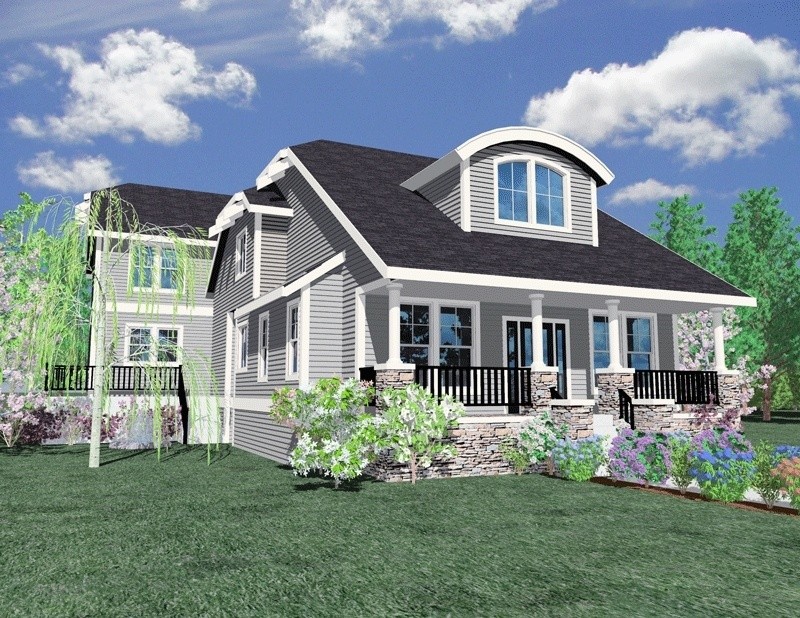
M-2427
This beautiful Bungalow Design is perfect for a...
-
Hampton Bay
Views:112
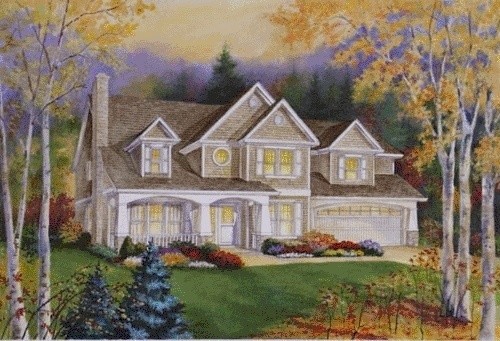
m-2855
-
Young Tony
Views:57
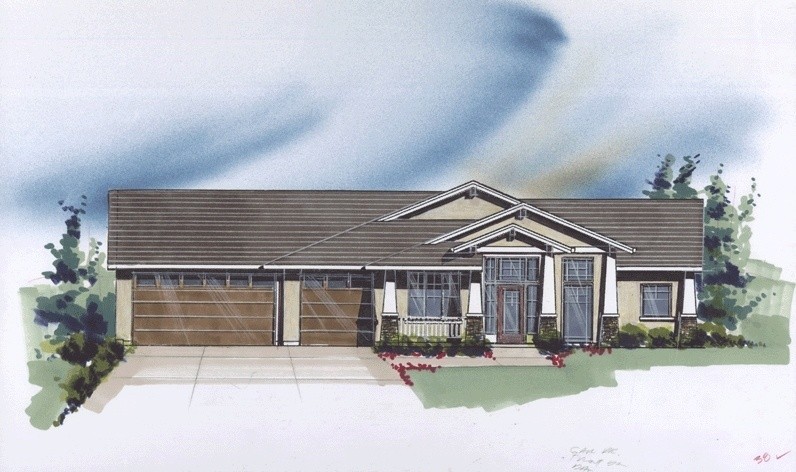
M-3091
-
Norway
Views:90
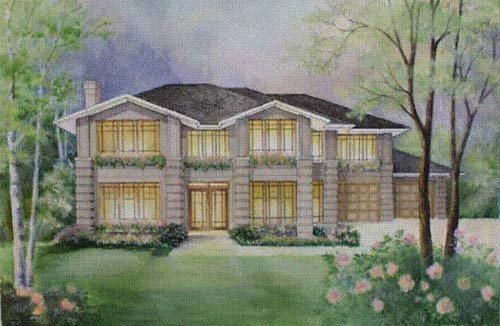
MSAP-2663G
-
Shulman
Views:94
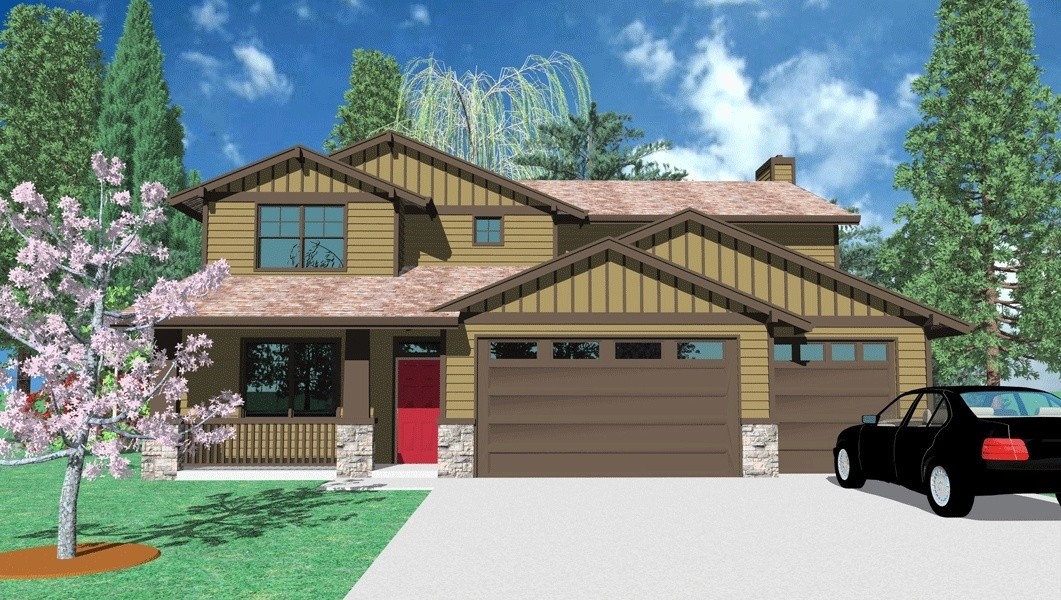
2662
One of the finest affordable craftsman designs you...
-
Julian
Views:66
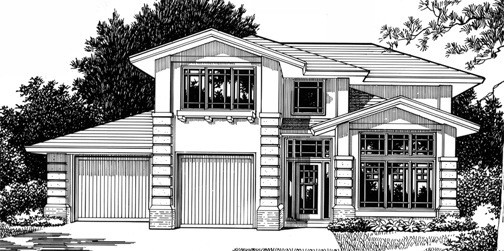
MSAP-2428g
Here is a state of the art, Craftsman/Frank Lloyd...
-
3 Gables
Views:76
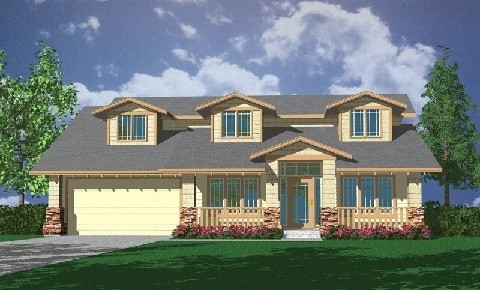
M-2322g
With changing family dynamics and the passing of...
-
2223
Views:66
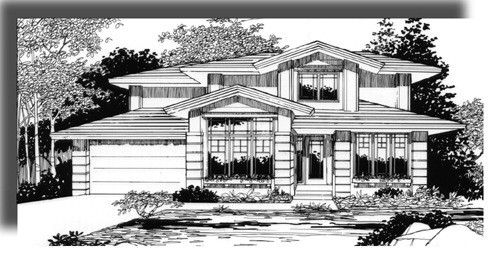
MSAP-1908GA
This home was originally built in our Designer...
-
2212
Views:62
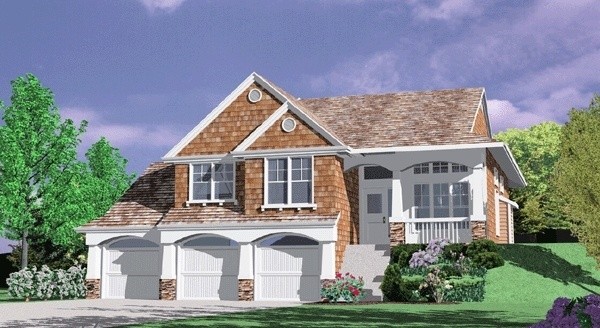
M-2172
This exciting Hamptons Shingle style design works...
-
Sweet Story
Views:78
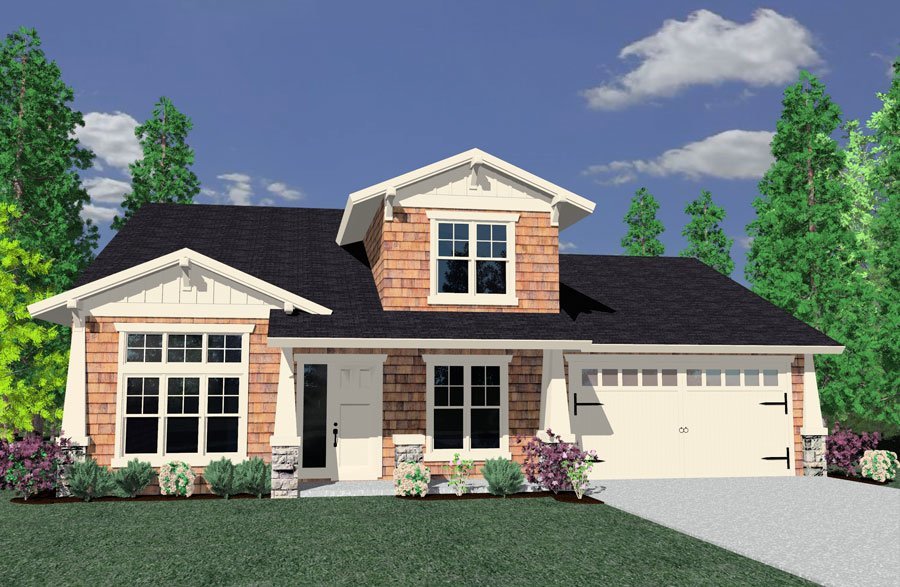
M-2116
This is just an outstanding solution to the...
-
Eighty Three
Views:70
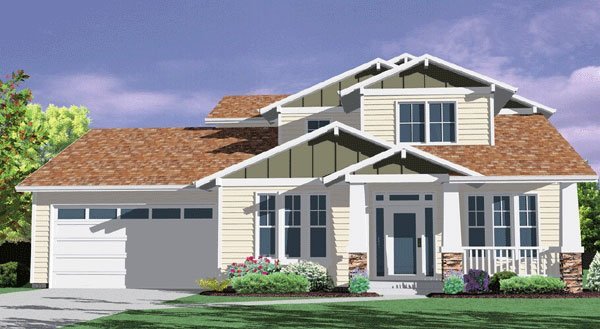
M-1983
Top selling craftsman house plan with master on...
-
1909
Views:80
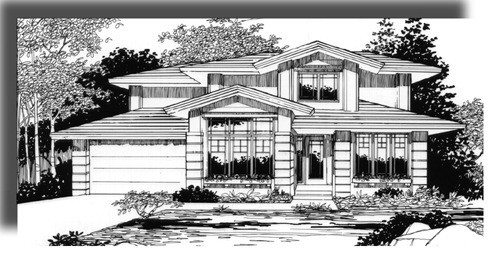
MSAP-1908g
This has quickly become one of our most popular...
-
South Hampton
Views:75
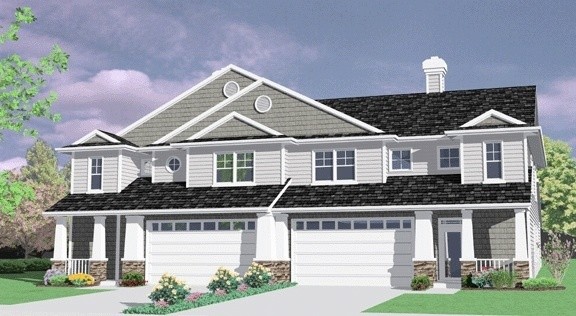
MA-1829
This is an outstanding town home design. At just...
-
1224
Views:123
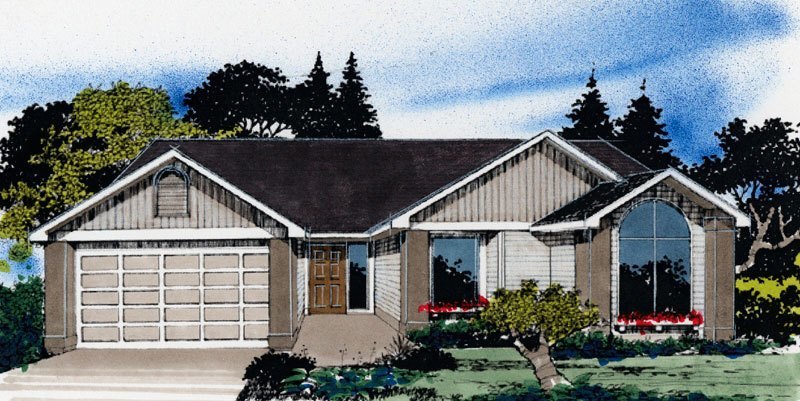
M-1225
-
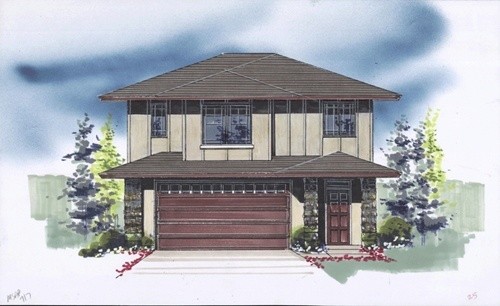
MSAP-717
Midwest Modern: A Versatile Modern Prairie ADU...
-
Perfect Bliss
Views:95
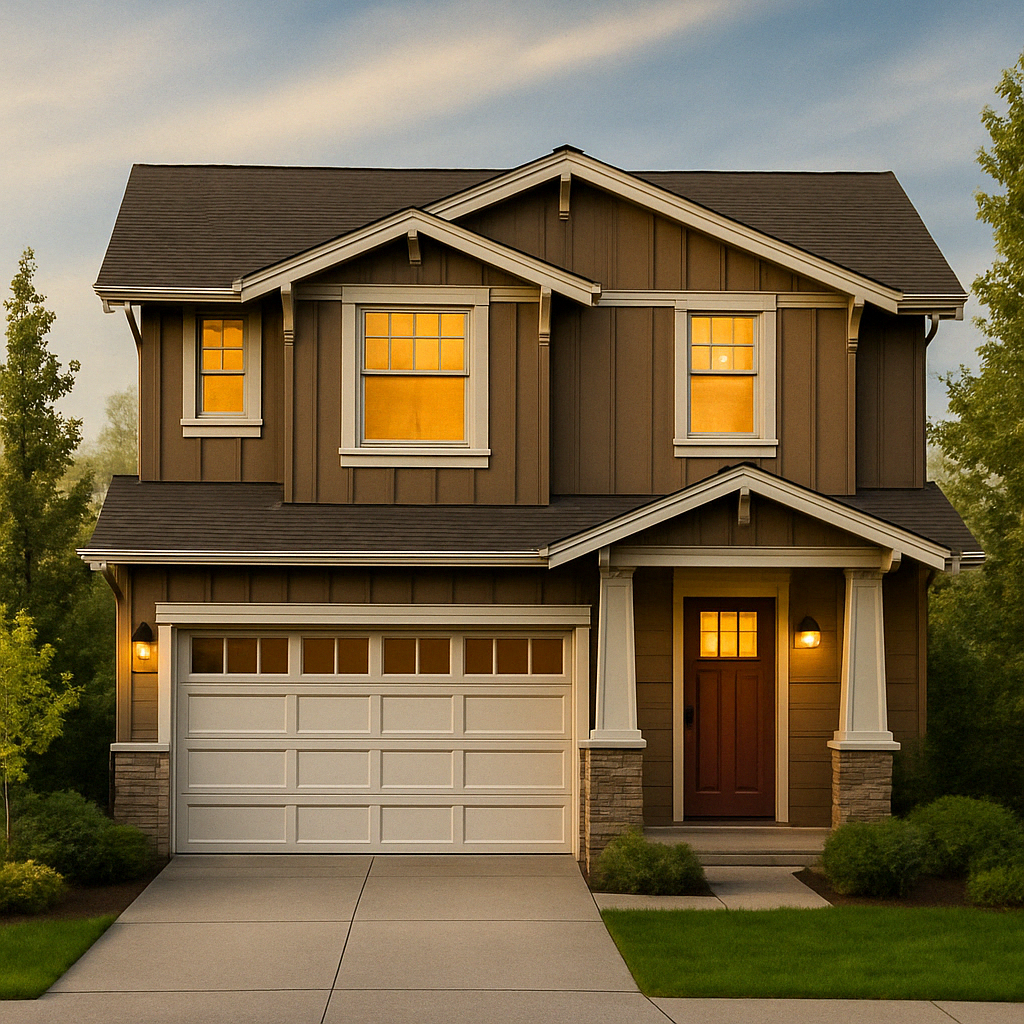
M-717






