Contemporary House Plans
Contemporary Home Design is, in broad terms the design of the present day. To many people Contemporary House Plans more accurately describe two distinct sub-types based on roof shapes: flat or gabled. The flat-roofed sub-type is a derivation of the International style. These are often referred to as American International.. The gabled sub type is influenced by the earlier modernism of the Craftsman Style. Plan on seeing Contemporary designs continue to thrive in every age. Get excited again by Contemporary Design.
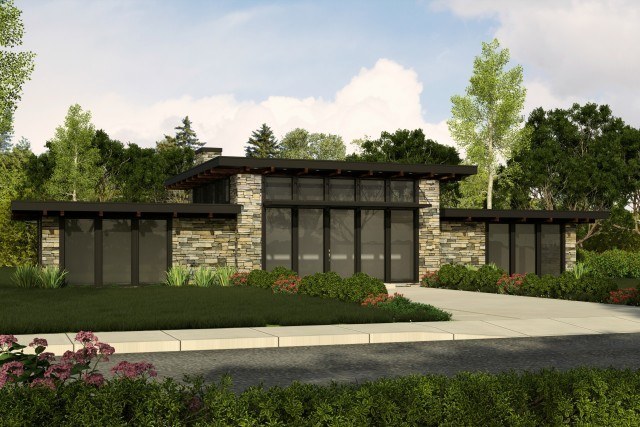
In the Mark Stewart Portfolio you find a wide range of all of the above as well as some designs that are a hybrid. Enjoy this category as it is used with many meanings. We have been liberal in our use of this style throughout our portfolio in an attempt to include most people’s vision of Contemporary Home Design .
Showing 1–20 of 449 results
-
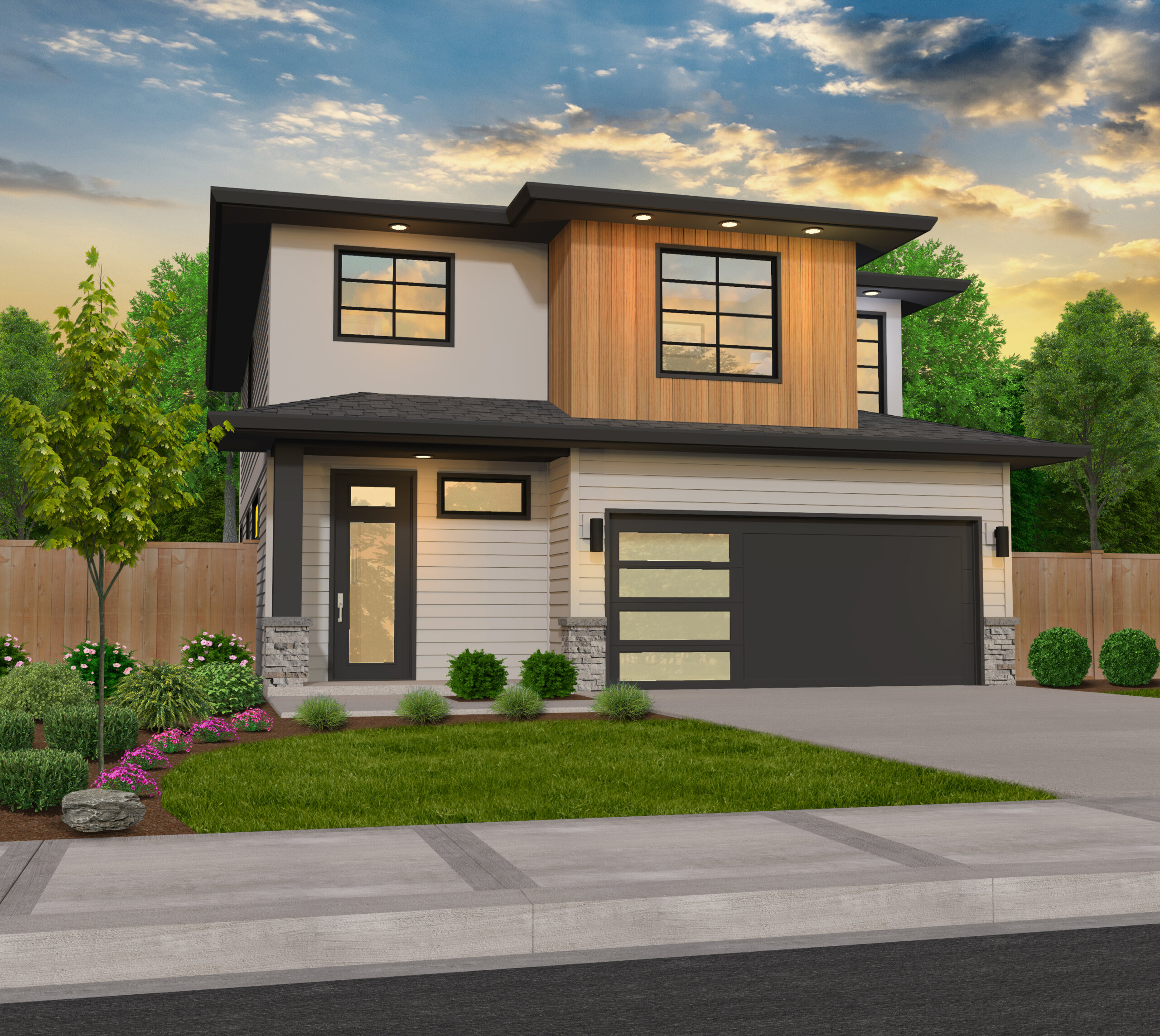
MM-2001-A
-
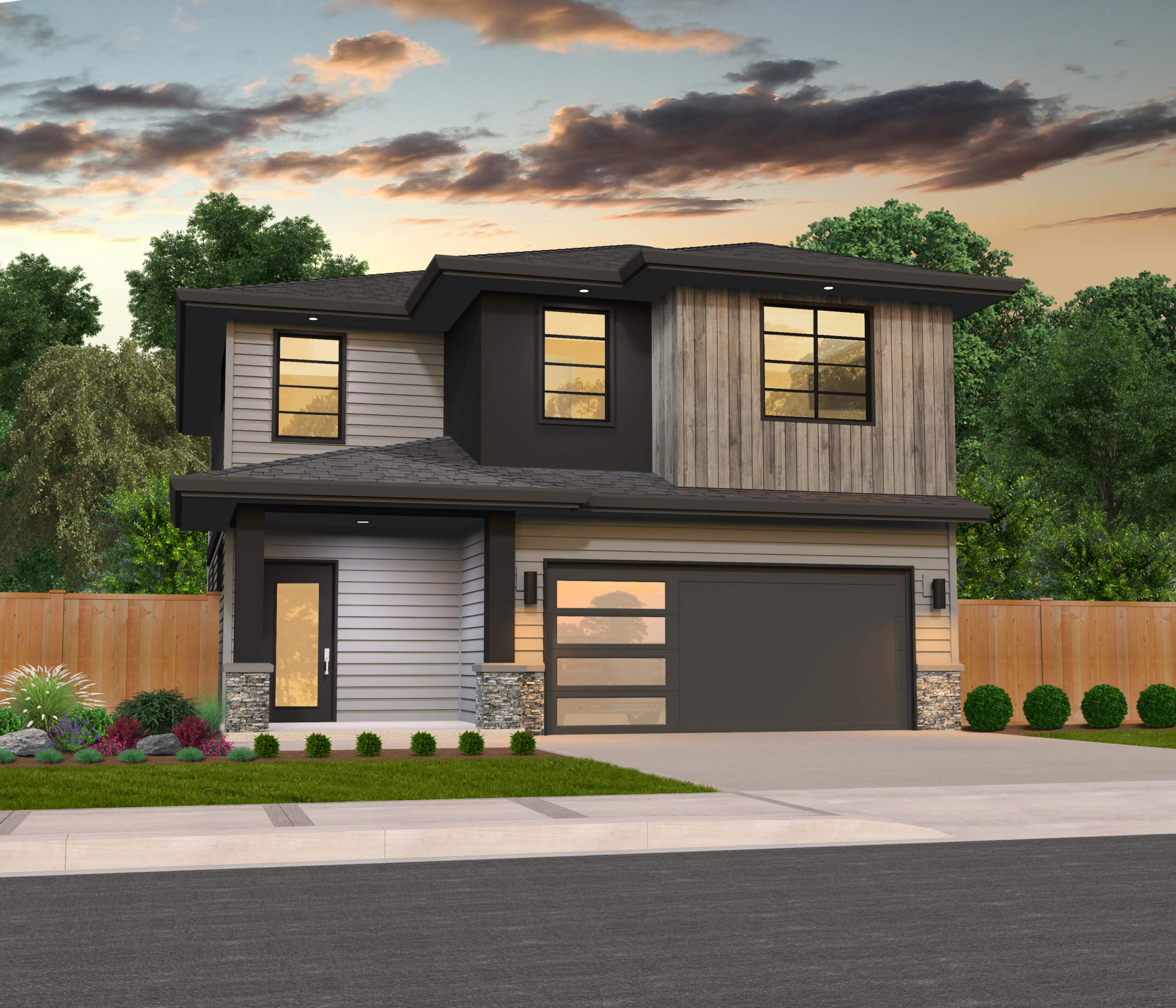
MM-1946-AW
-
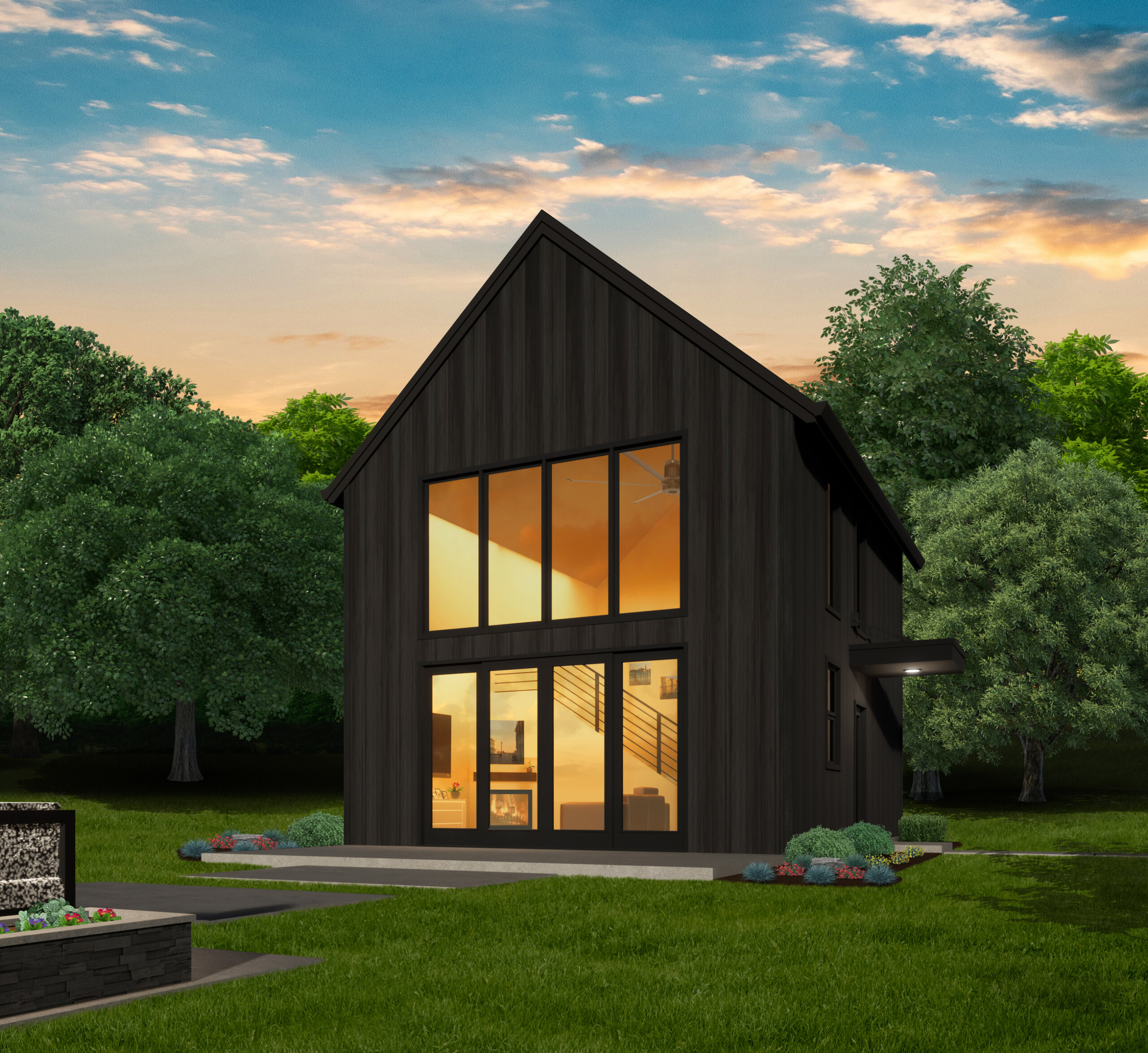
MM-857
A Nordic Modern Tiny House Plan with Vaulted Great...
-
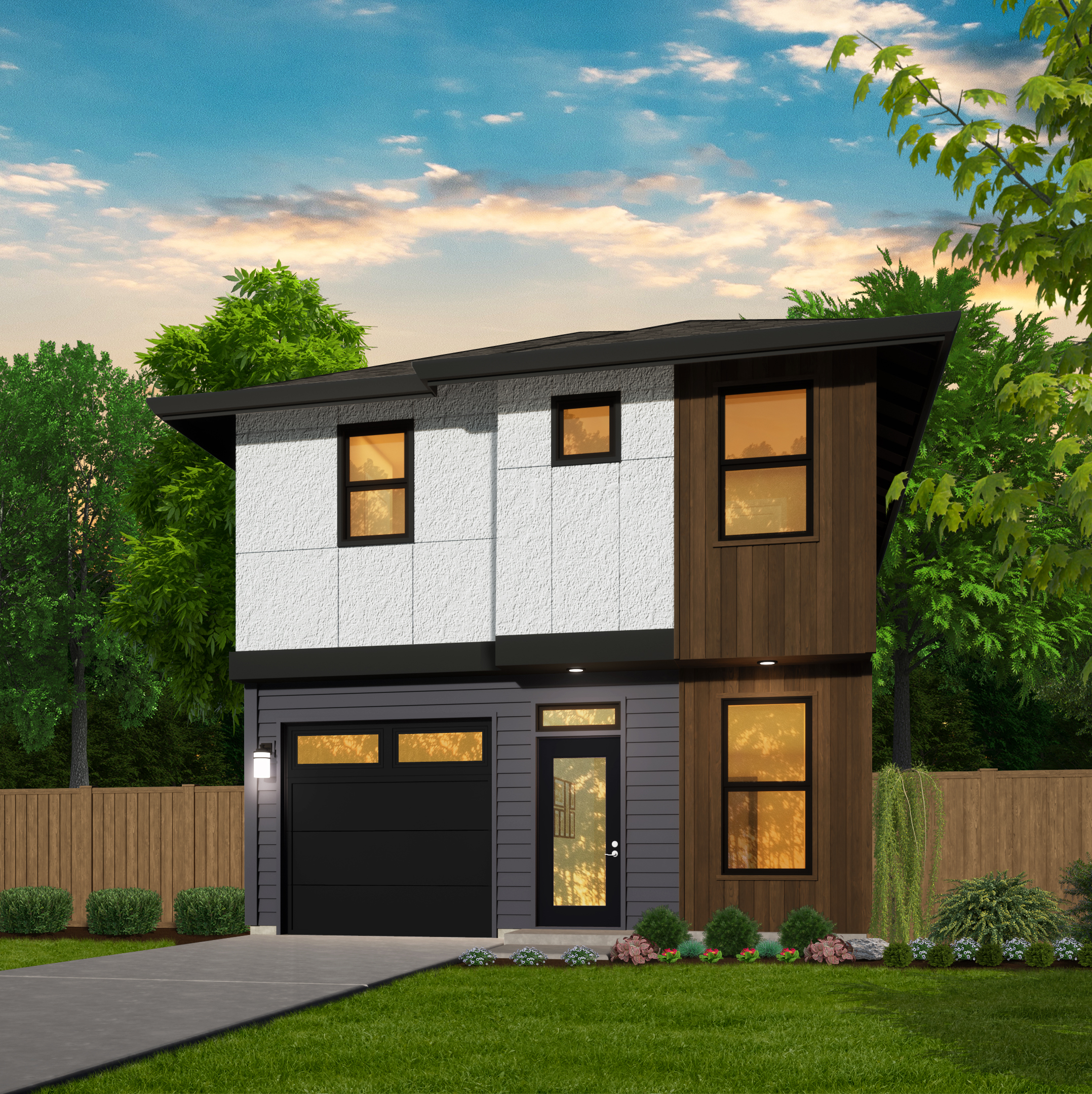
MM-1004-E
Magic (MM-1004-E)
-
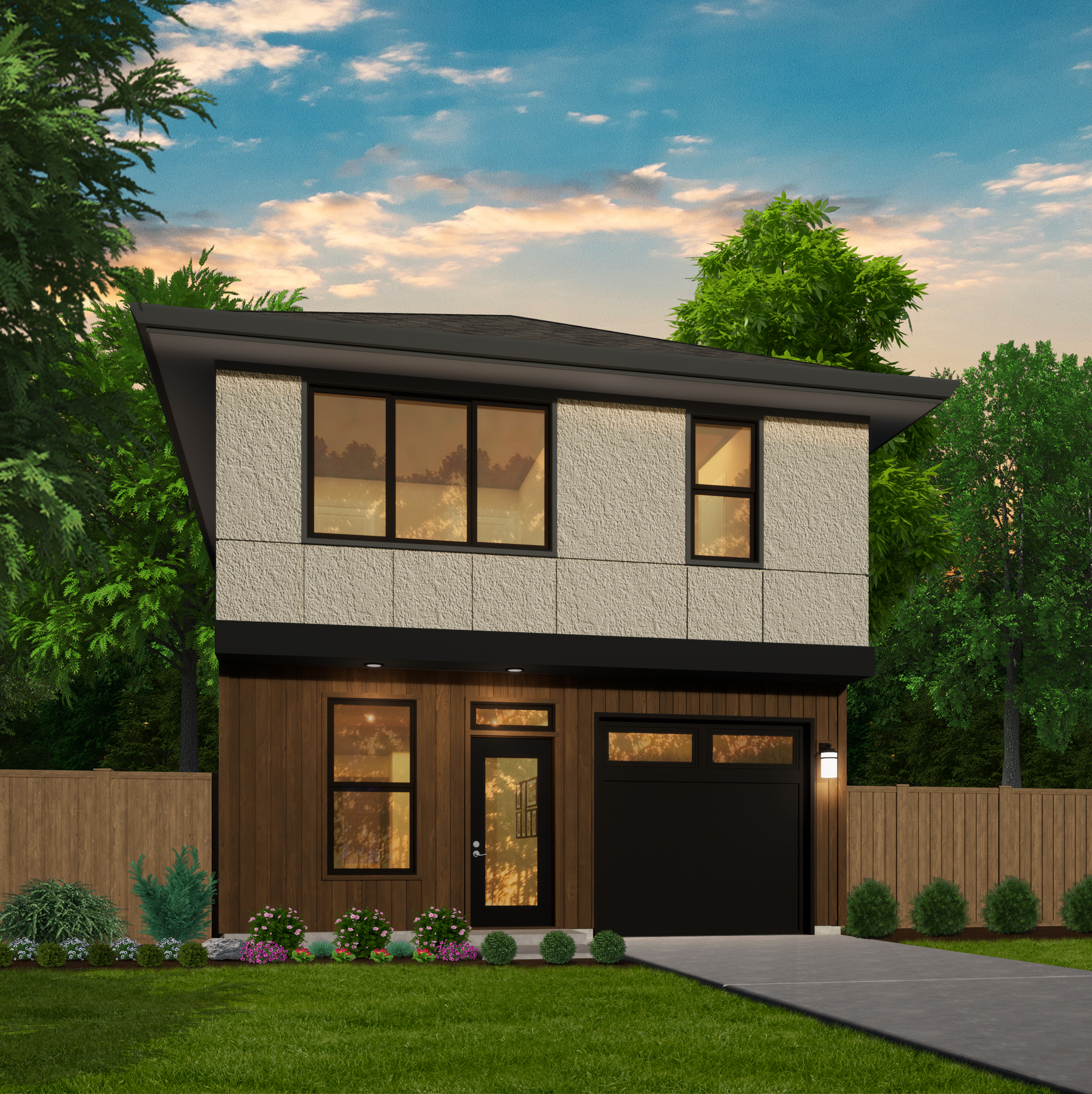
MM-1014-D
Marquis (MM-1014-D)
-
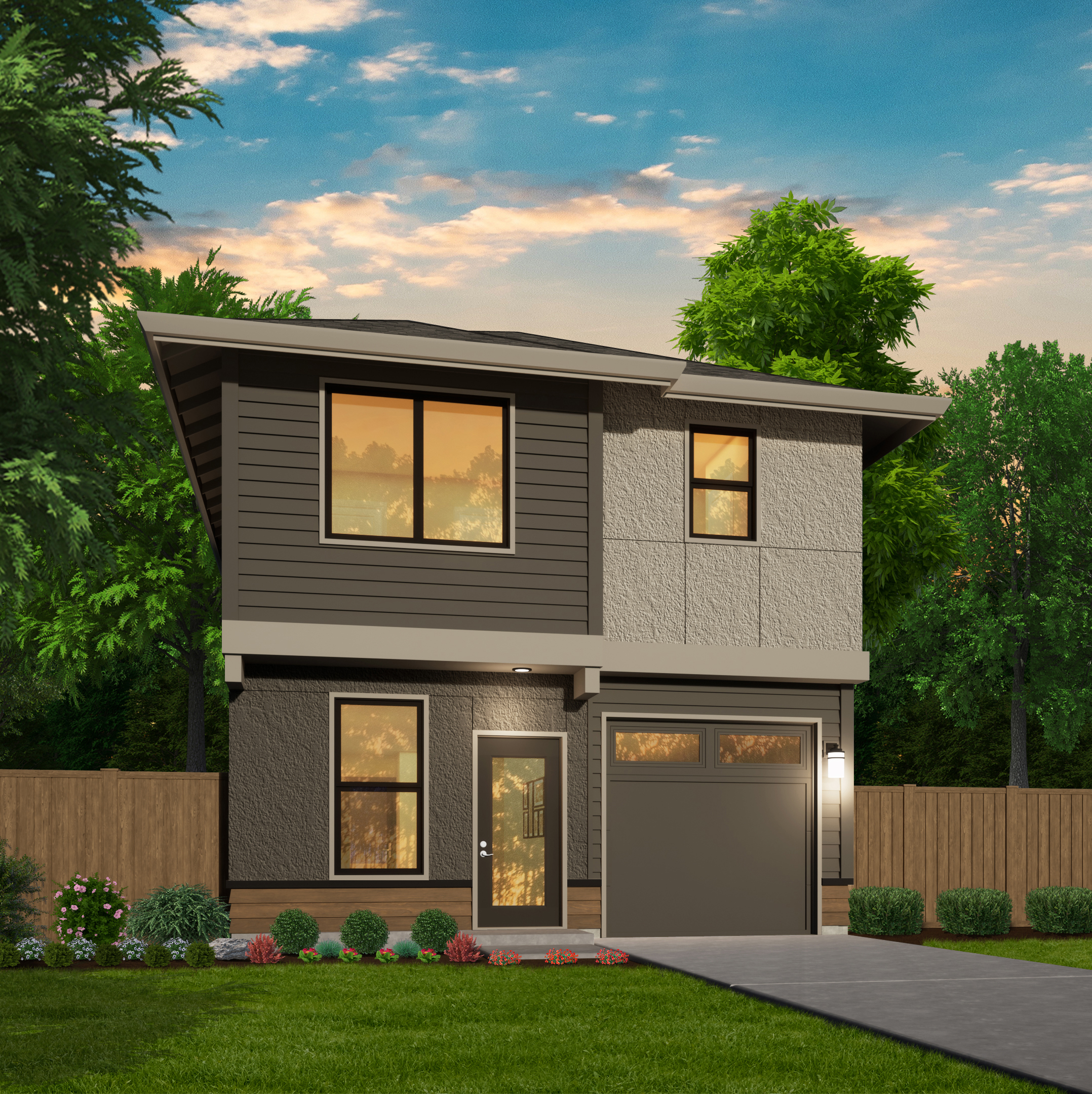
MM-1004-C
-
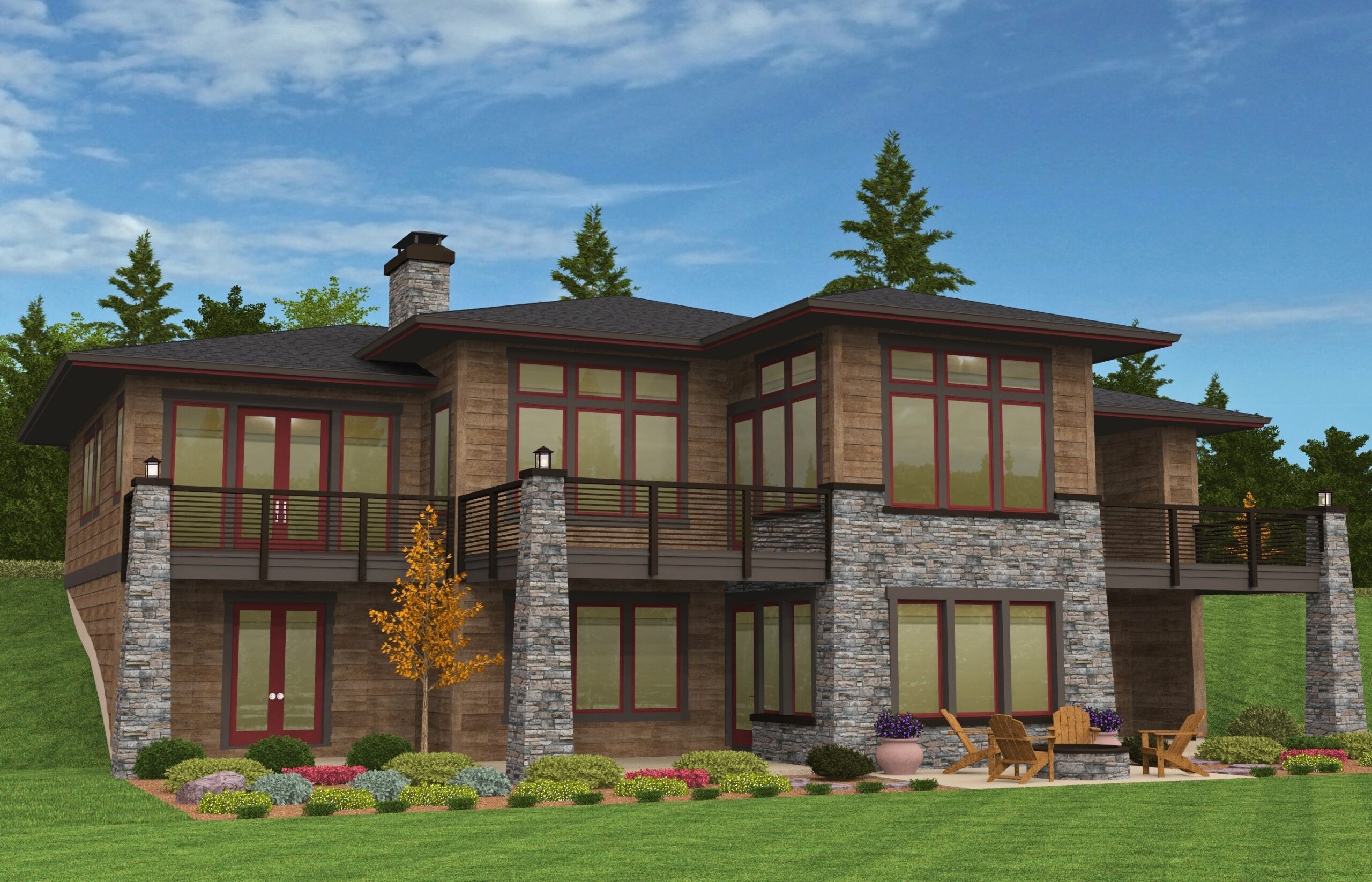
M-4081-H
Wallowa – Rustic Modern Luxury Meets Mountain...
-
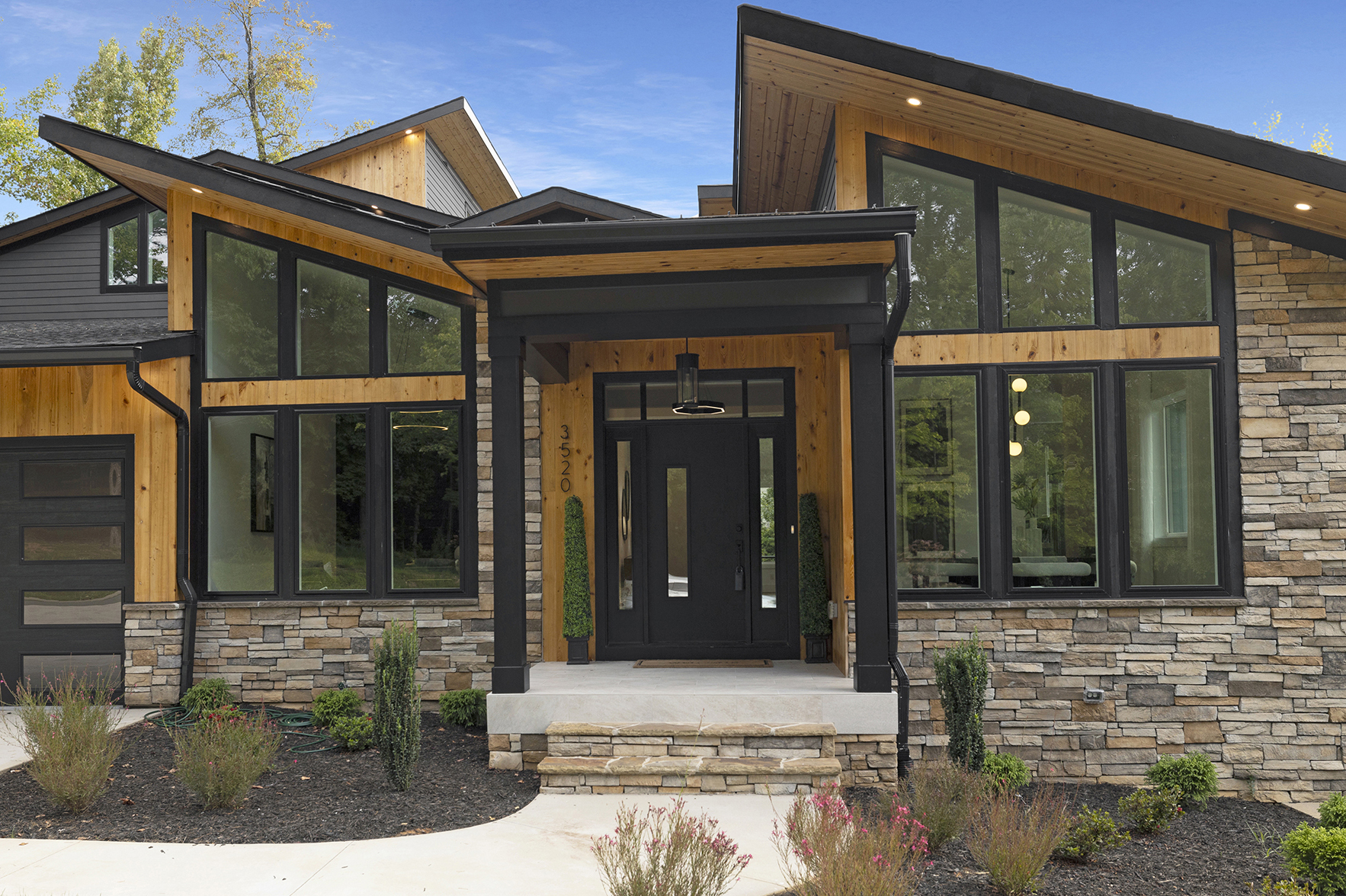
MM-4806
Discover the Striking Elegance of Mid-Century: A...
-
Family Forge - MCM House Plan
Views:71
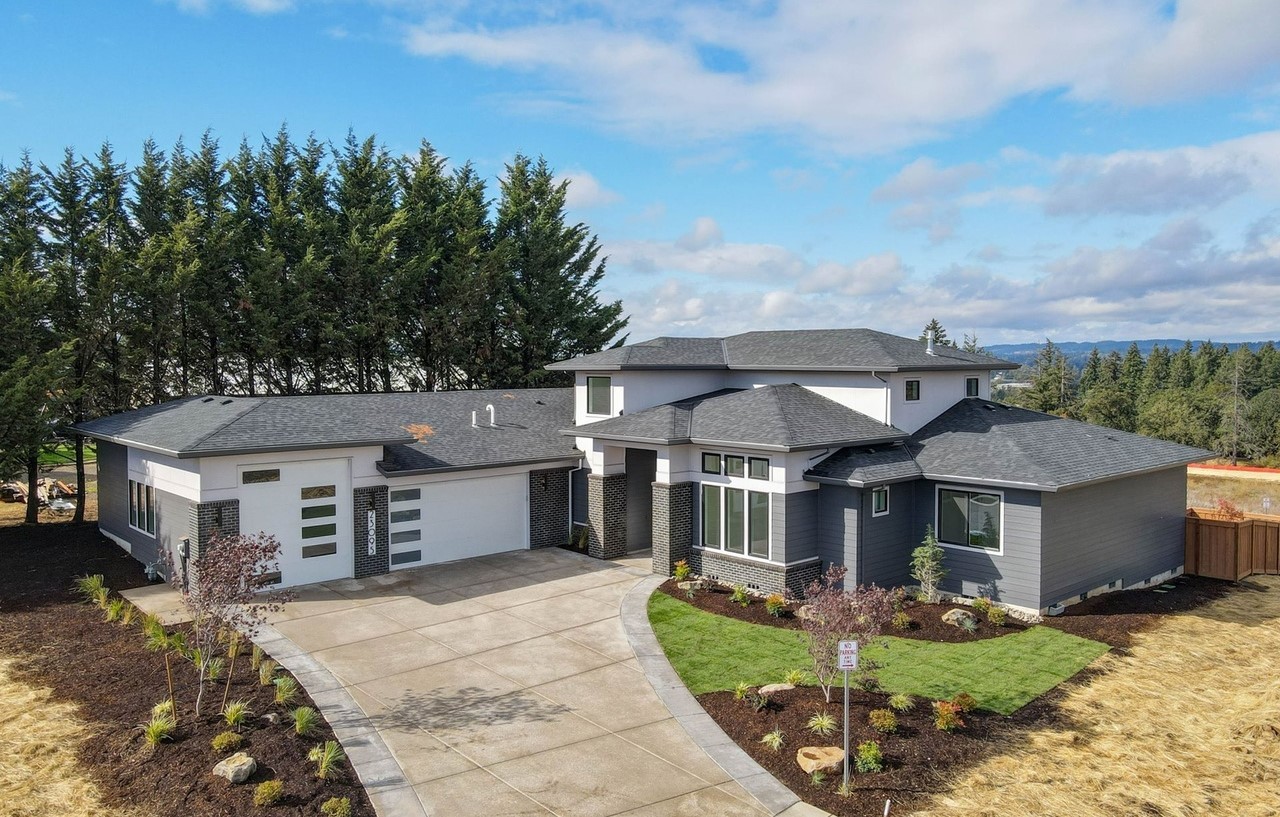
MM-3837
MCM House Plan
-
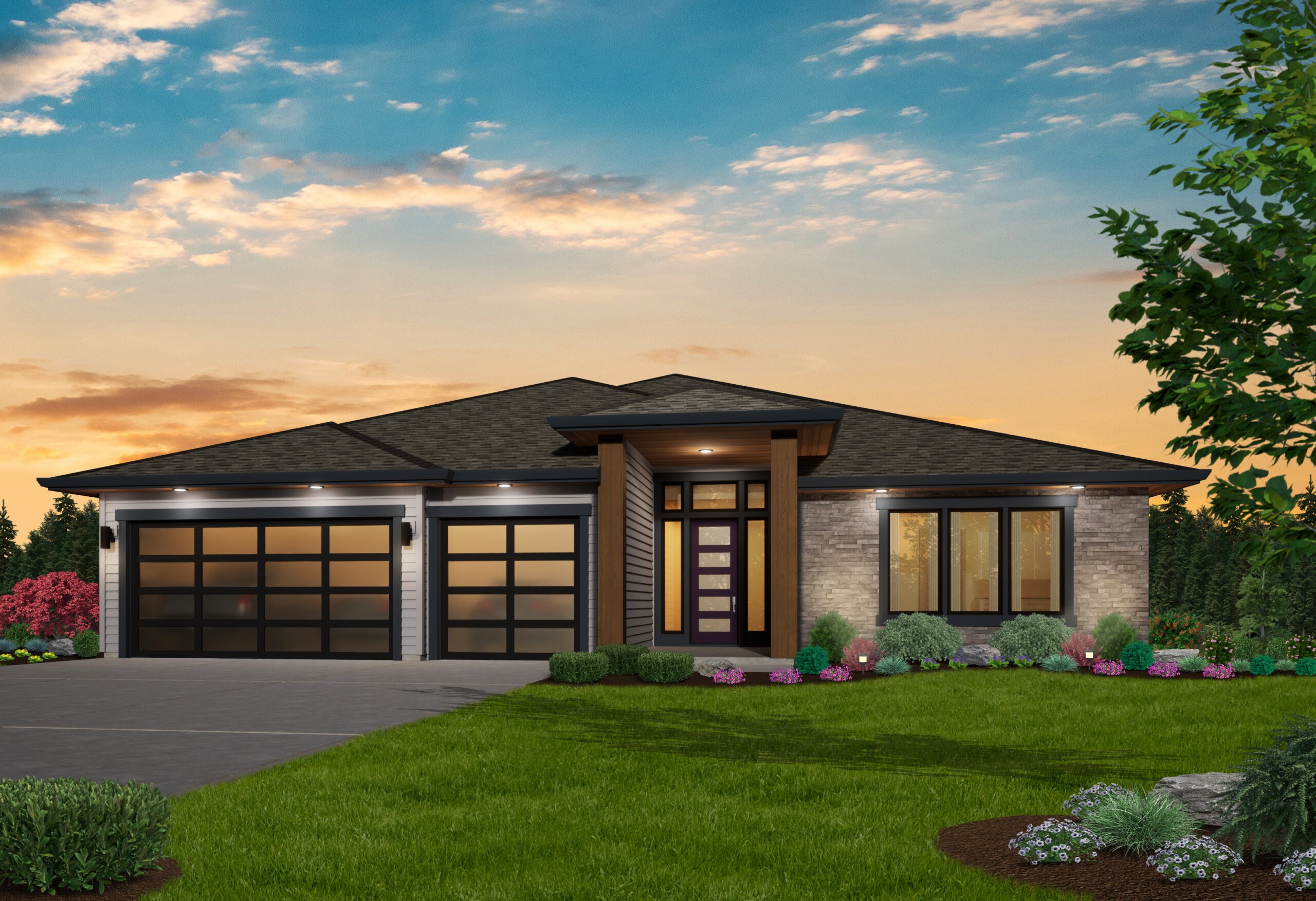
MM-3742
Modern Star: A One-Story Prairie Modern House Plan...
-
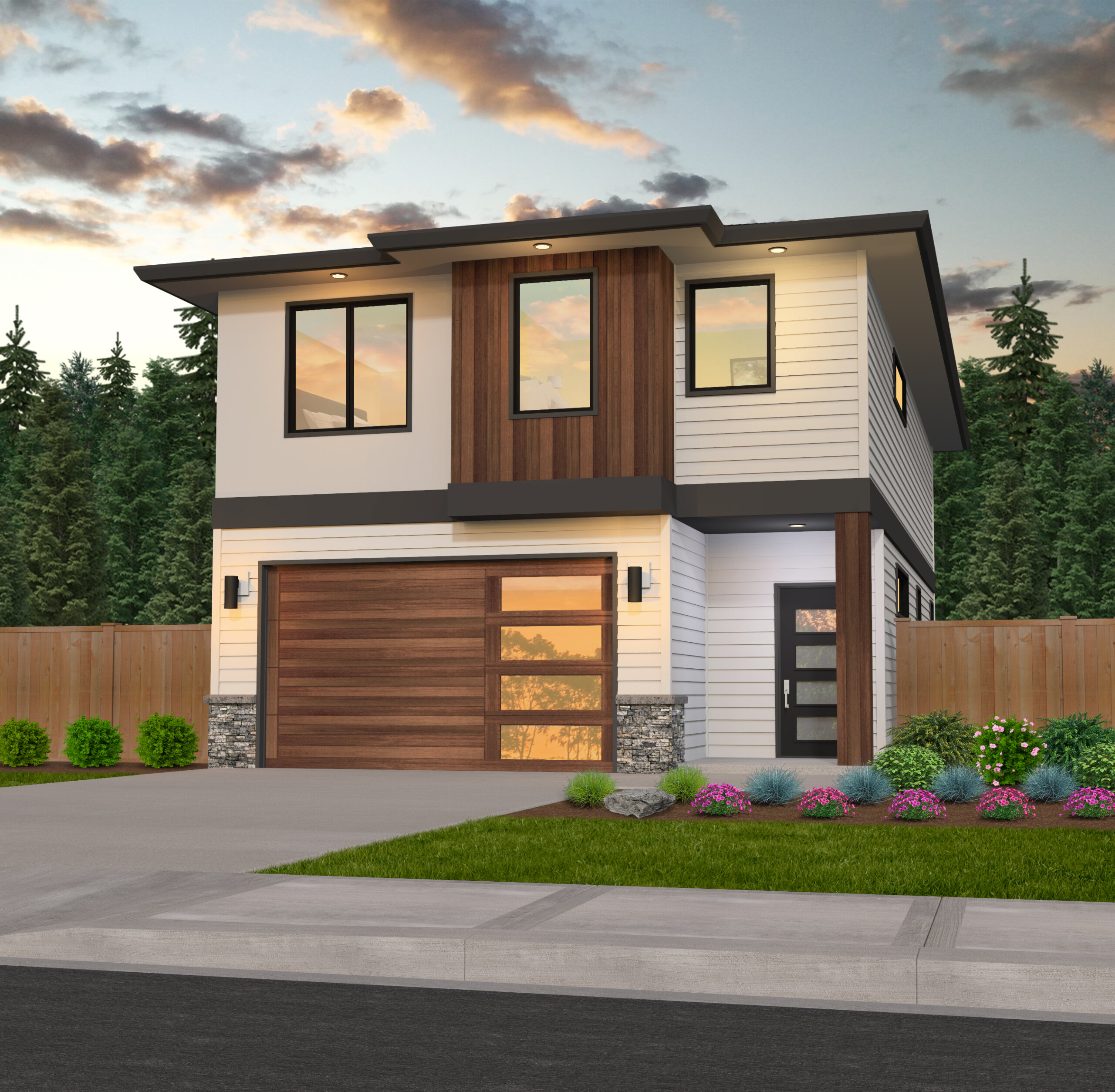
MM-1696
-
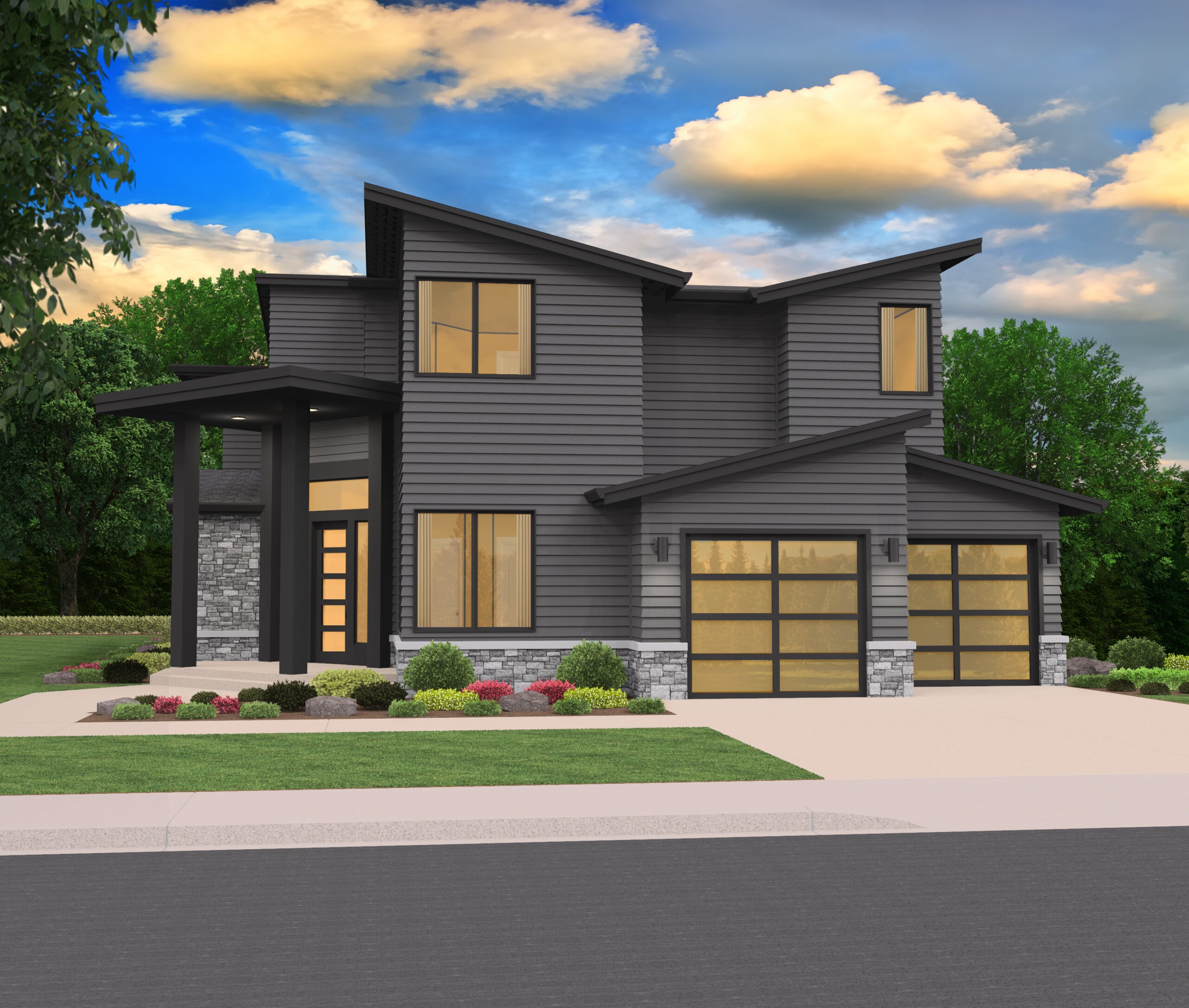
MM-3107
First Light: A Bold Shed Modern 2-Story Corner Lot...
-
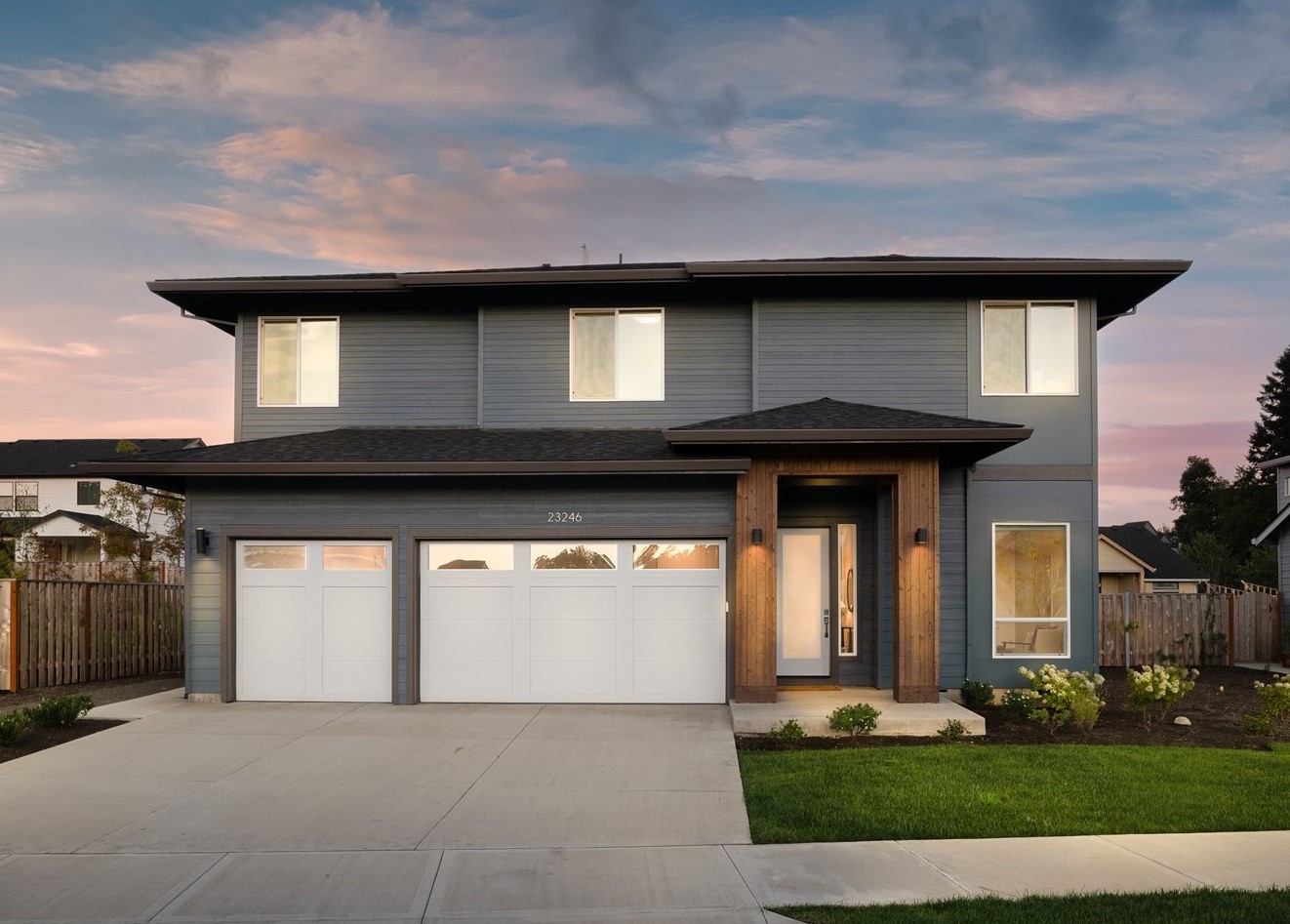
MM-3259
2 Story Modern House Plan
-
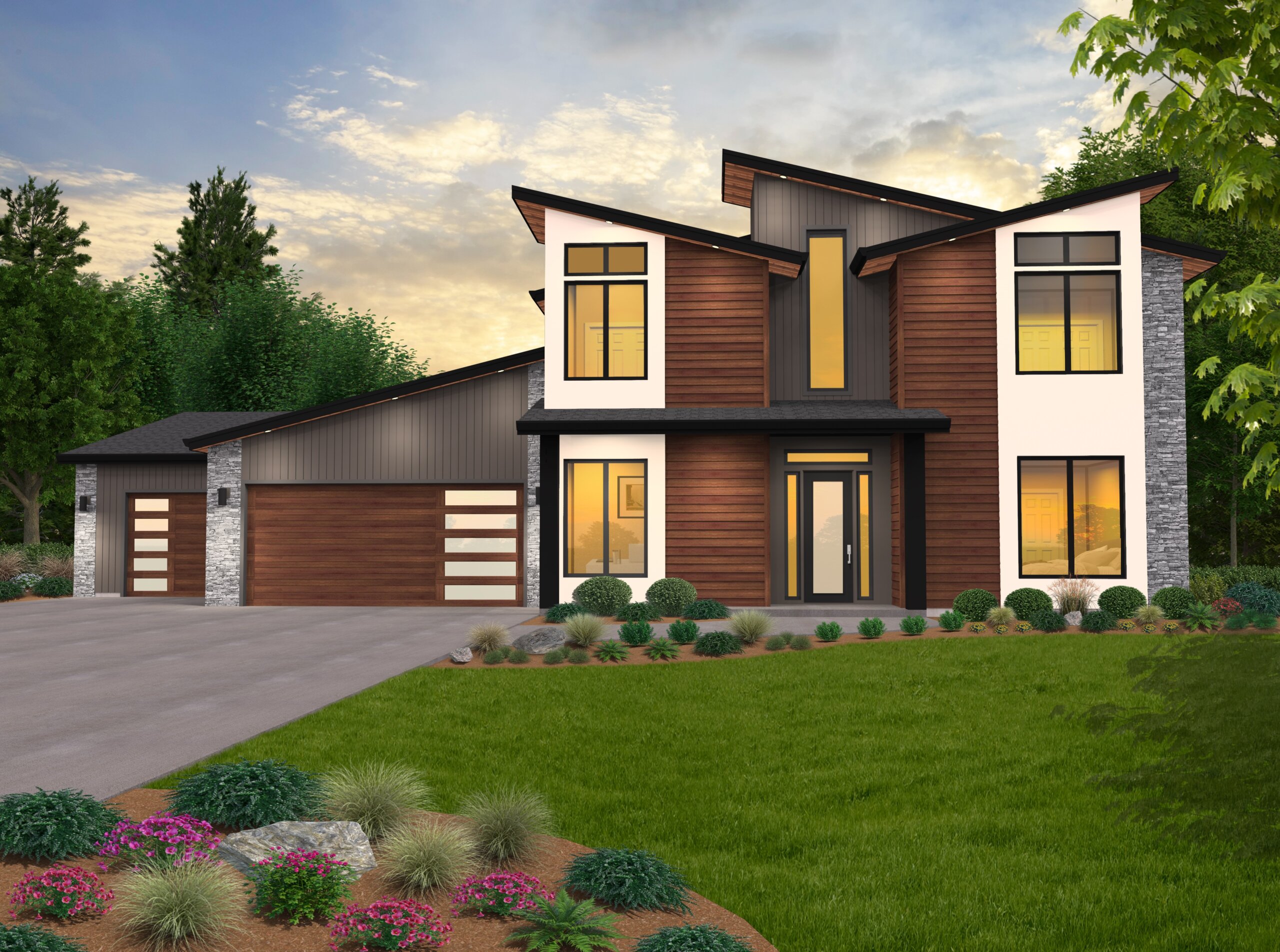
MM-4071
A Modern Masterpiece: Innovative Modern Luxury...
-
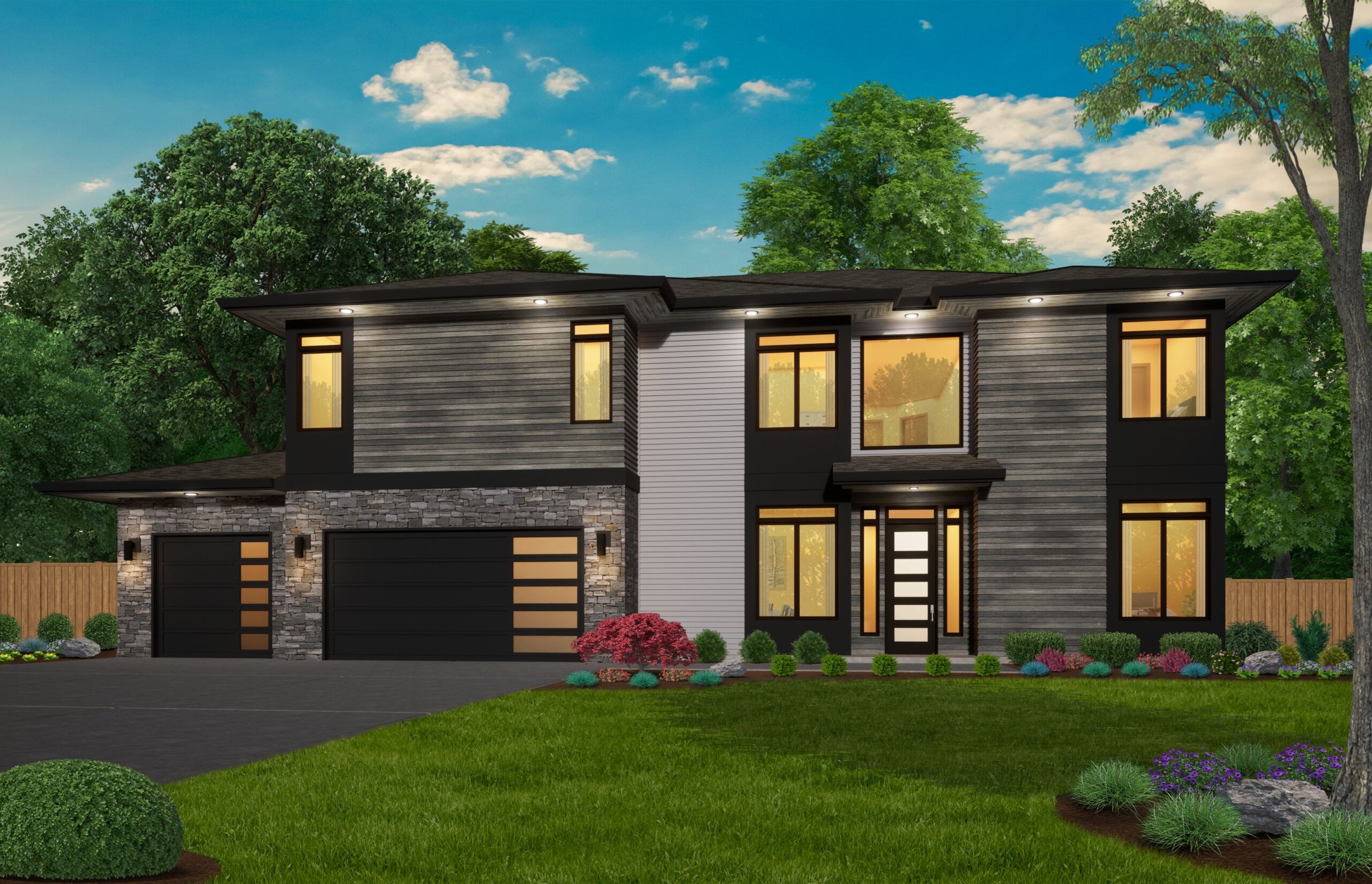
MM-4174
Modern Two Story Luxury House Plan ...
-
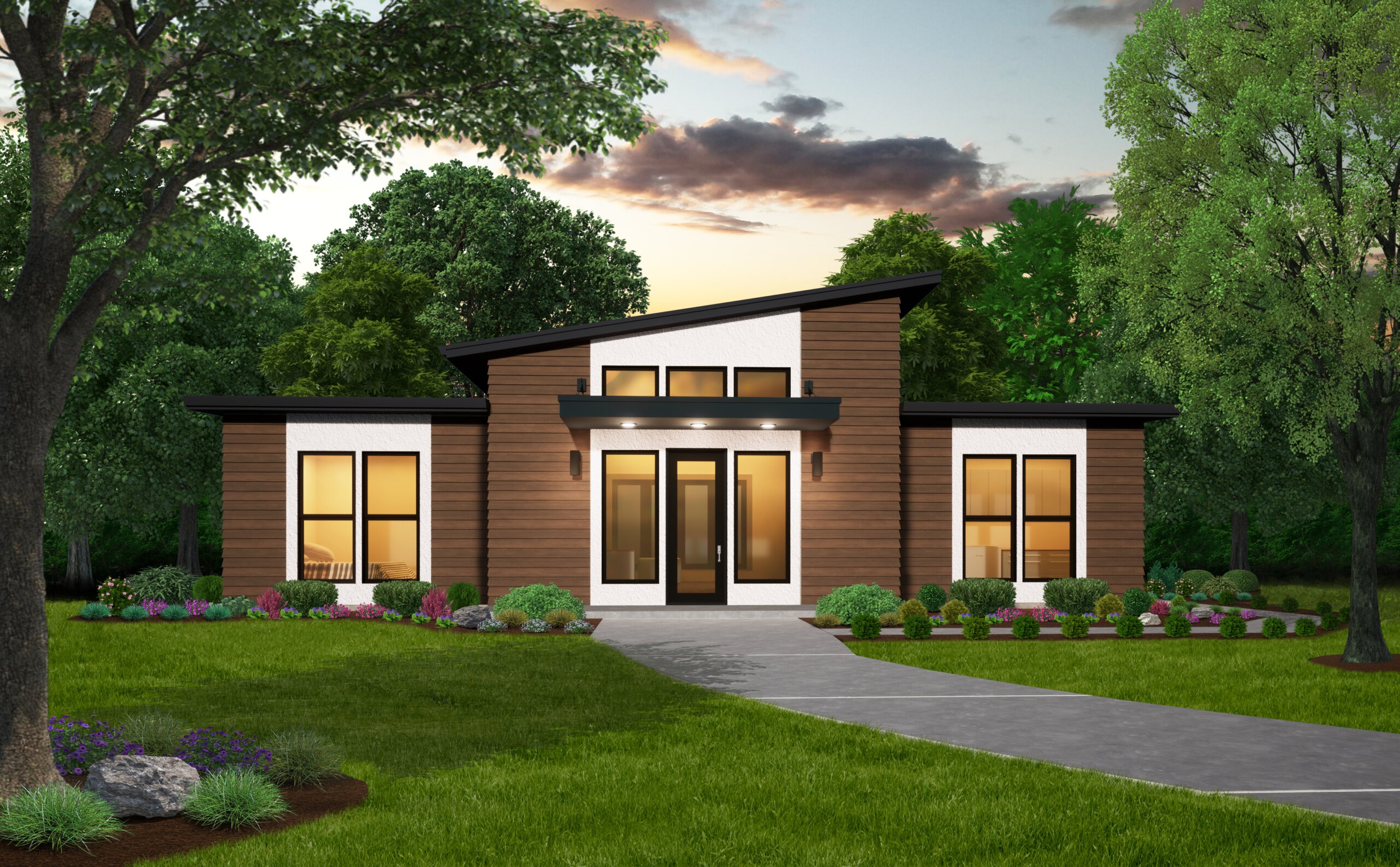
MM-1718
Modern Essence: A High-Value Modern Home Design ...
-
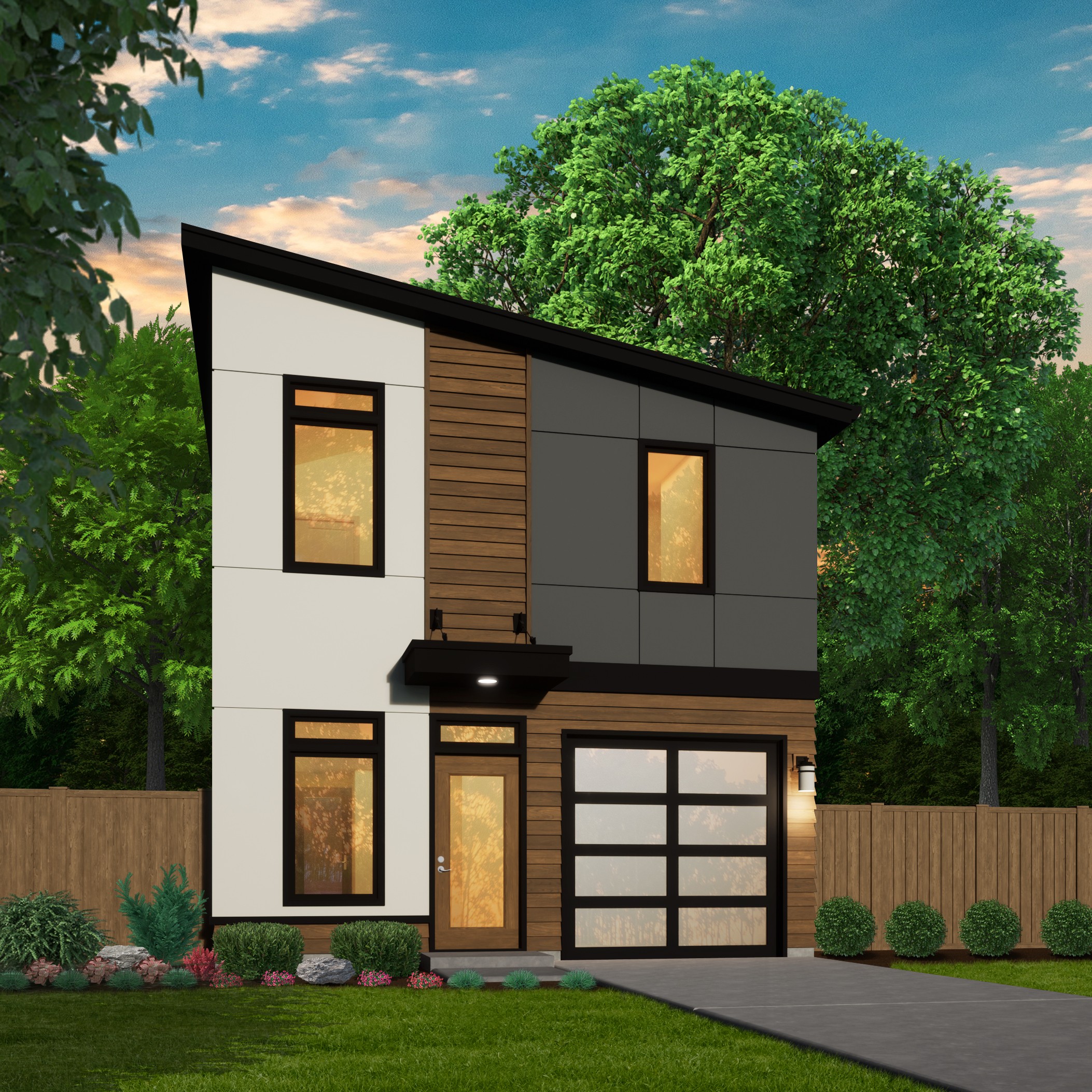
MM-915
Simple Small Modern House Plan ...
-
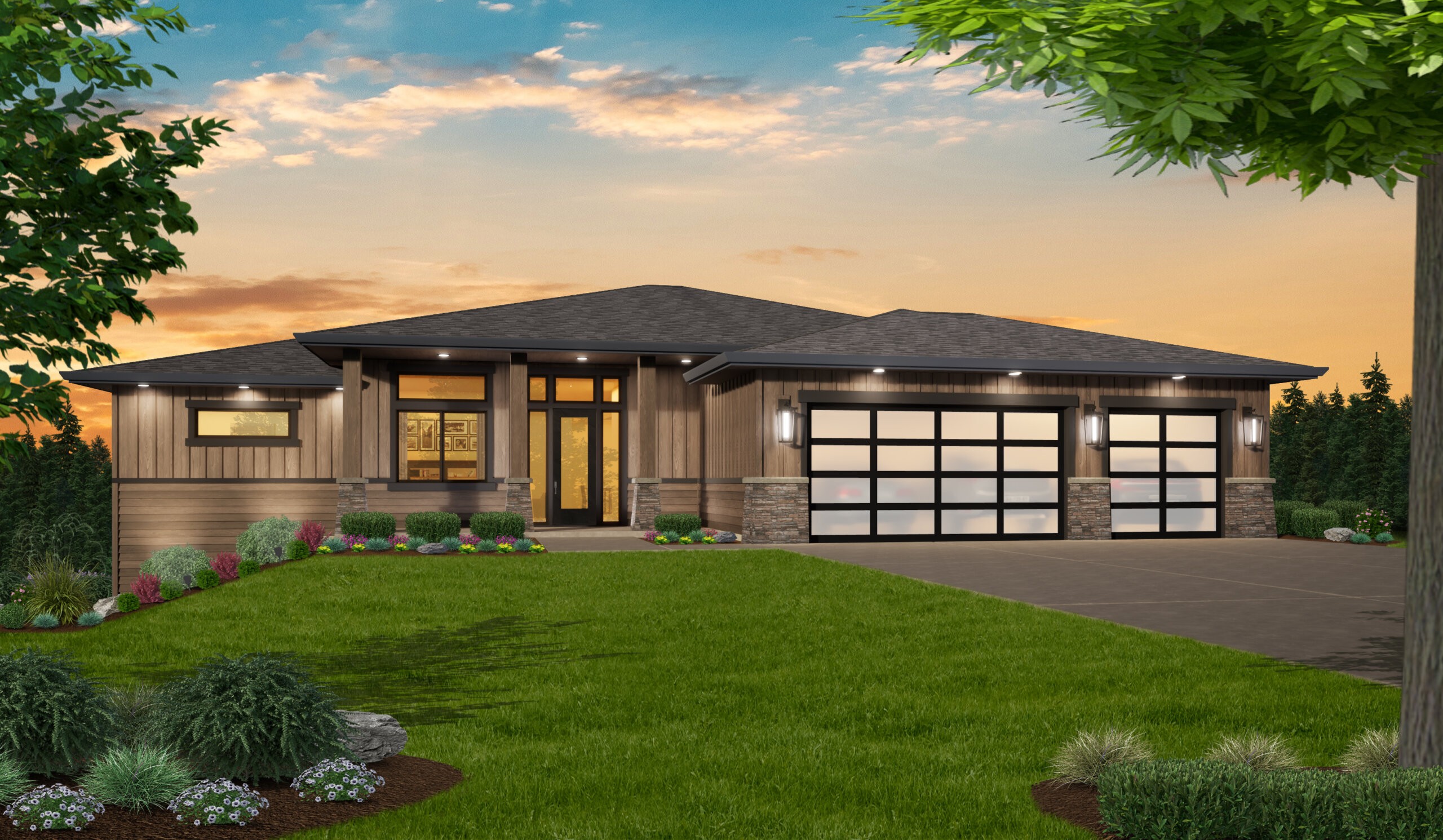
MM-4807
Organic Luxury Modern House Plan ...
-
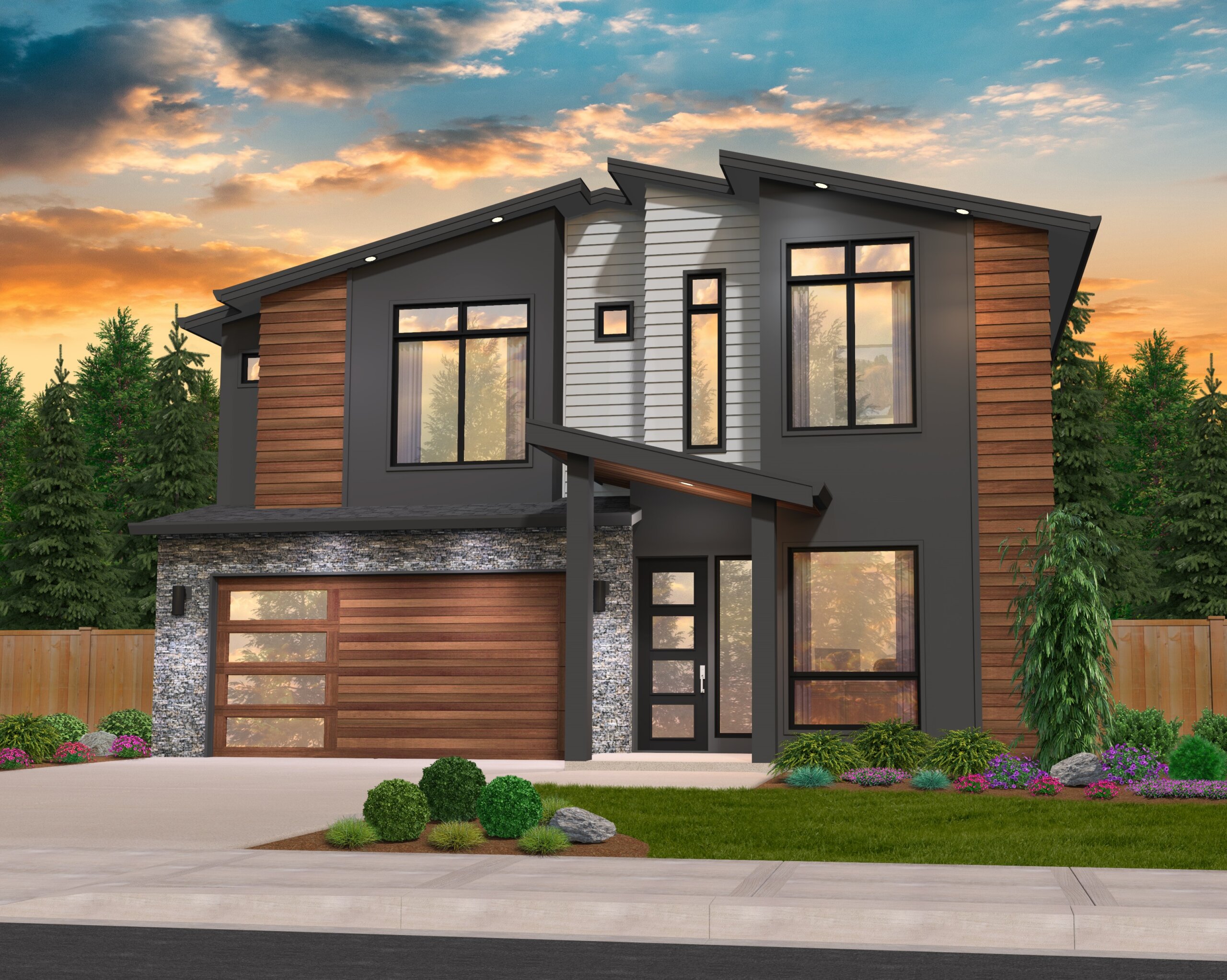
MM-3289
Bruce Wayne - Narrow Modern Shed Roof House Plan ...
-
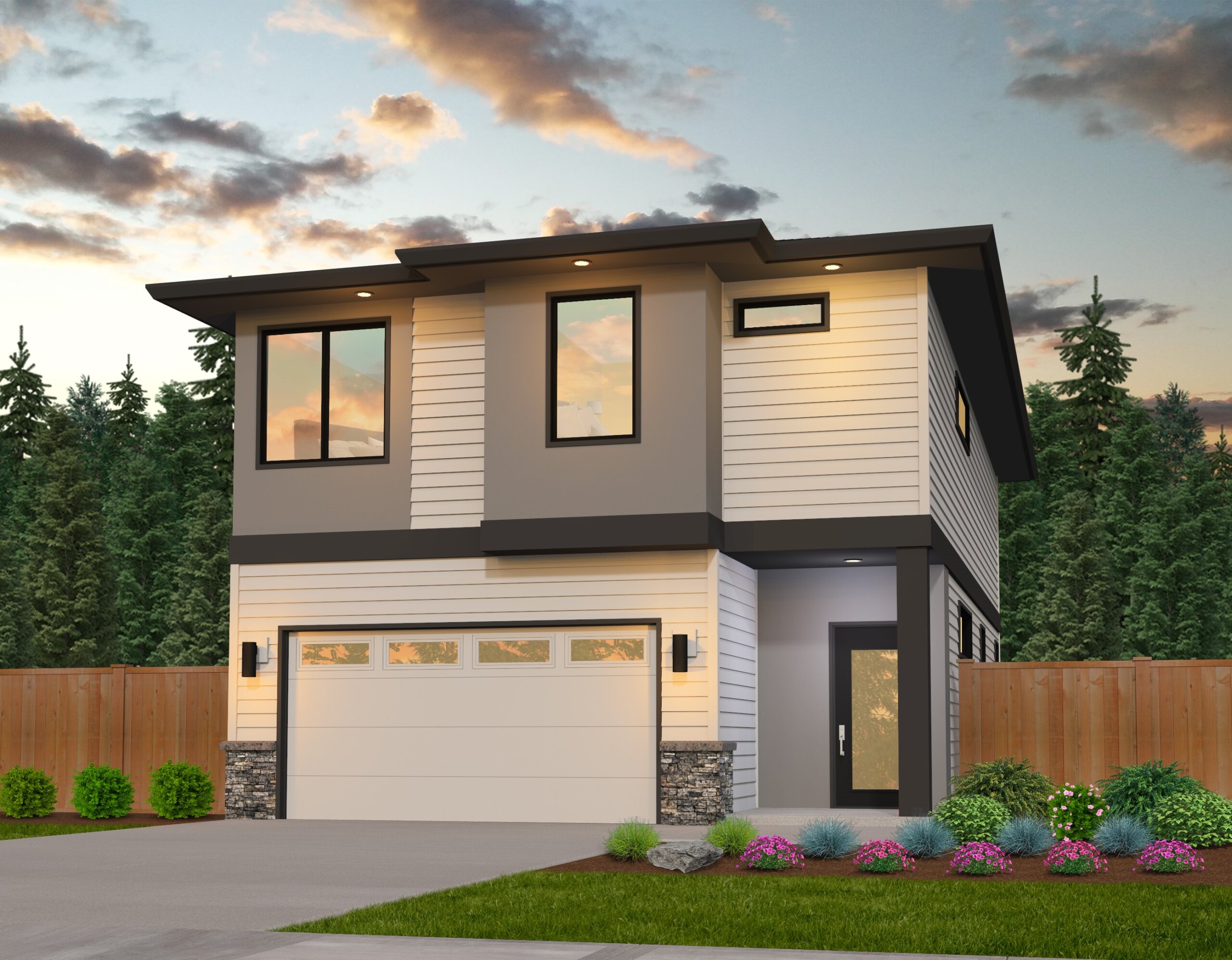
MM-1696-B
Vegas – A Sleek Modern Prairie House Plan with...







