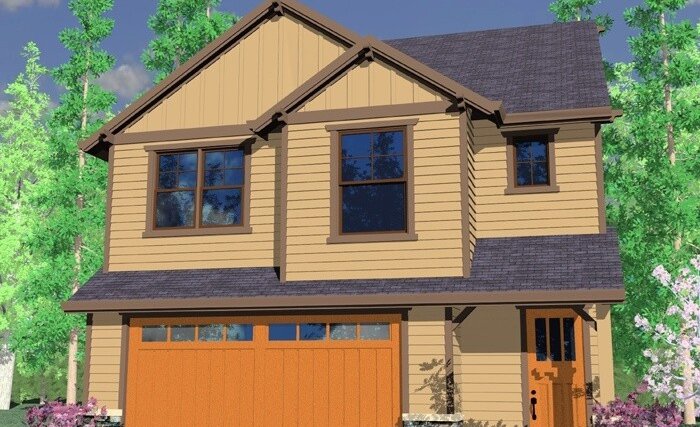Cottage House Plans
Showing 121–140 of 225 results
-
Madrone
Views:75
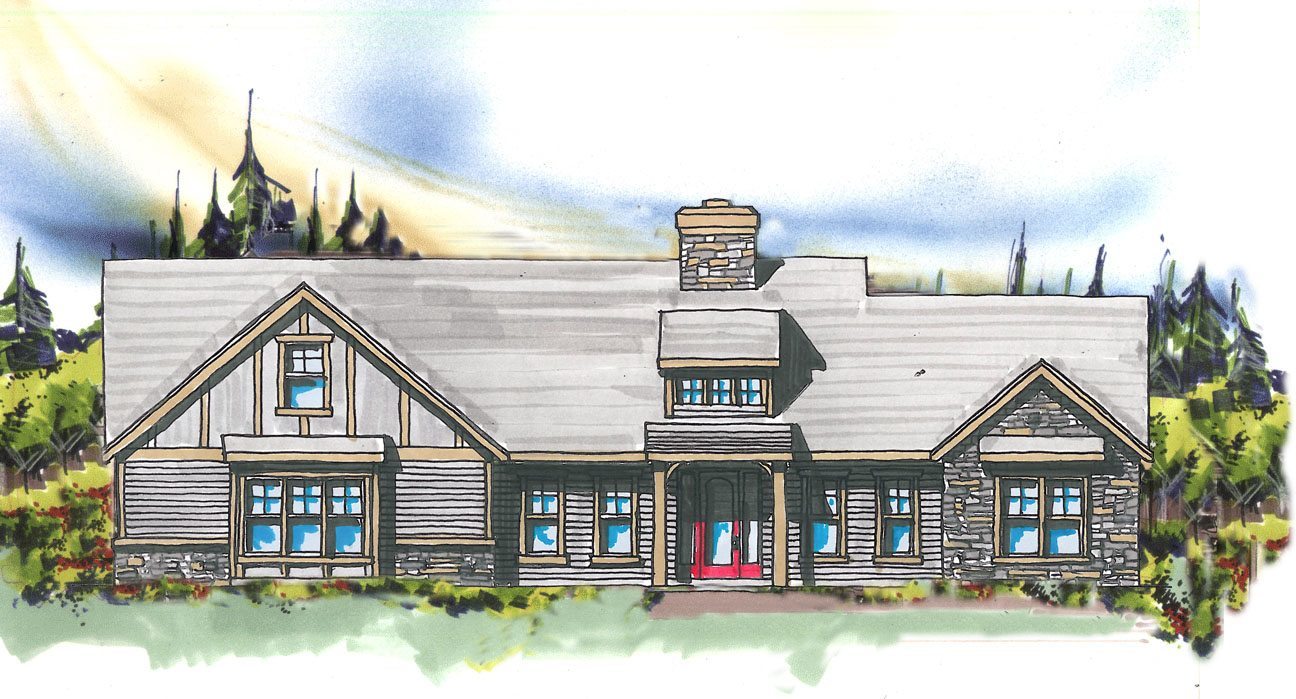
M-2625-BR
This Traditional, Craftsman, and Bungalow style,...
-
Greensleeves
Views:68
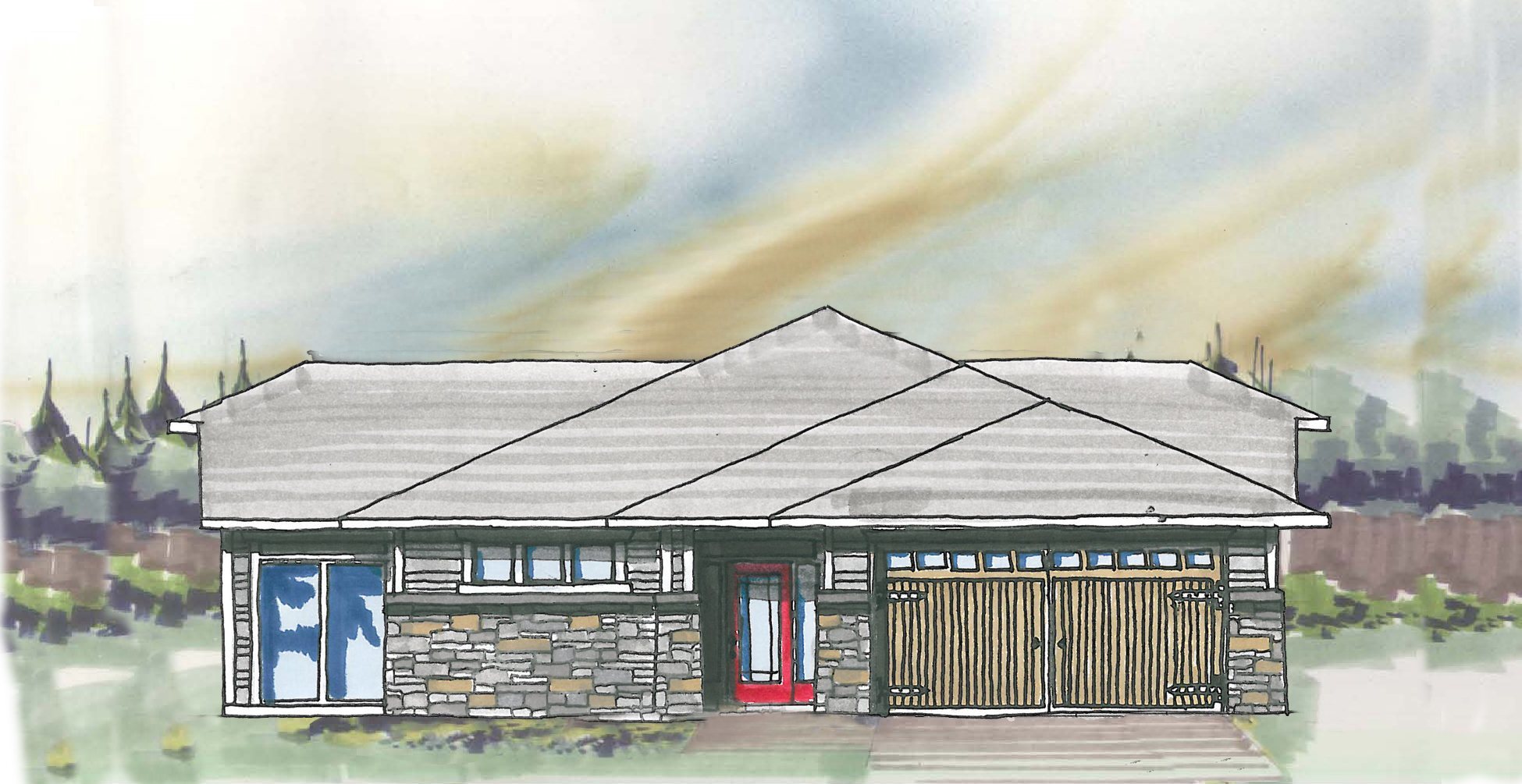
M-2214-KG
A Transitional, Craftsman, and Contemporary Style,...
-
Ridgecrest
Views:63
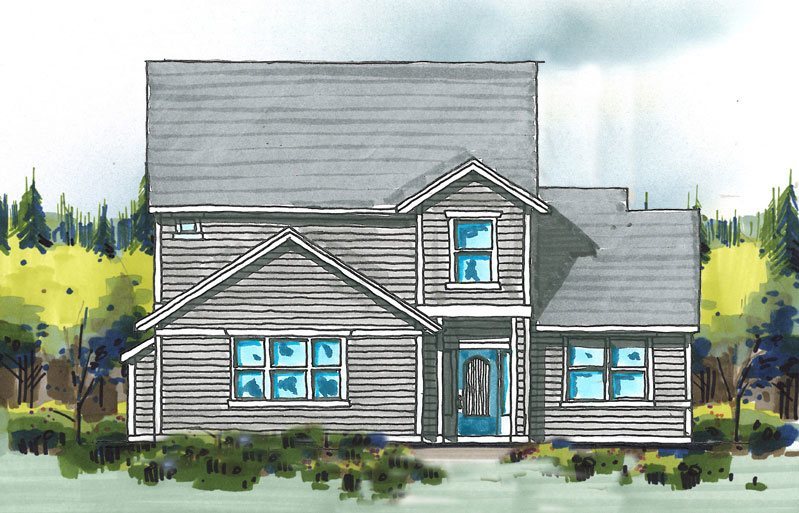
M-1821-NS
The Ridgecrest is of Traditional, Transitional,...
-
Sylvia
Views:80
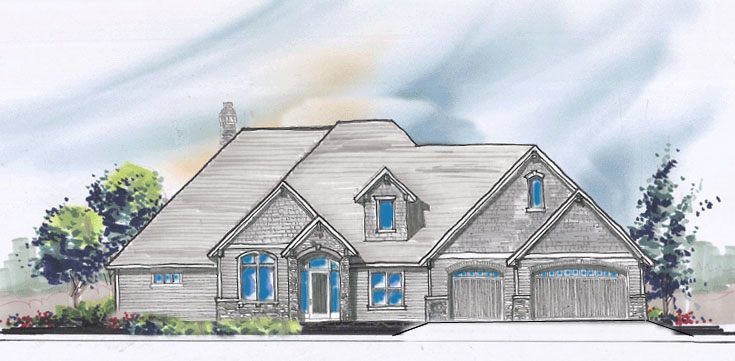
M-3988
The Sylvia Plan is Transitional, French Country,...
-
Franklin
Views:71
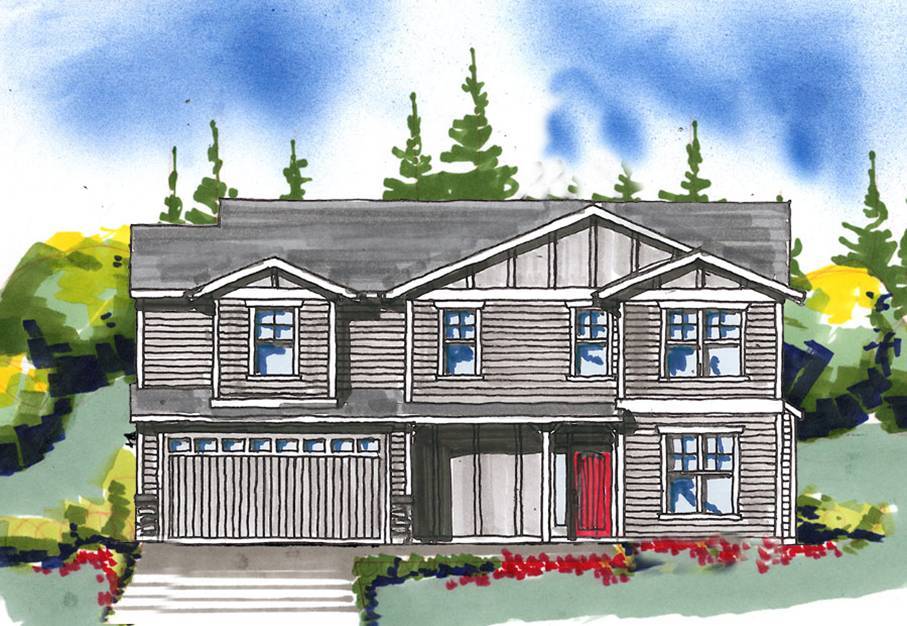
M-2316-Leg
This Traditional, Craftsman, and Country Styles,...
-
Golden Mountain
Views:64
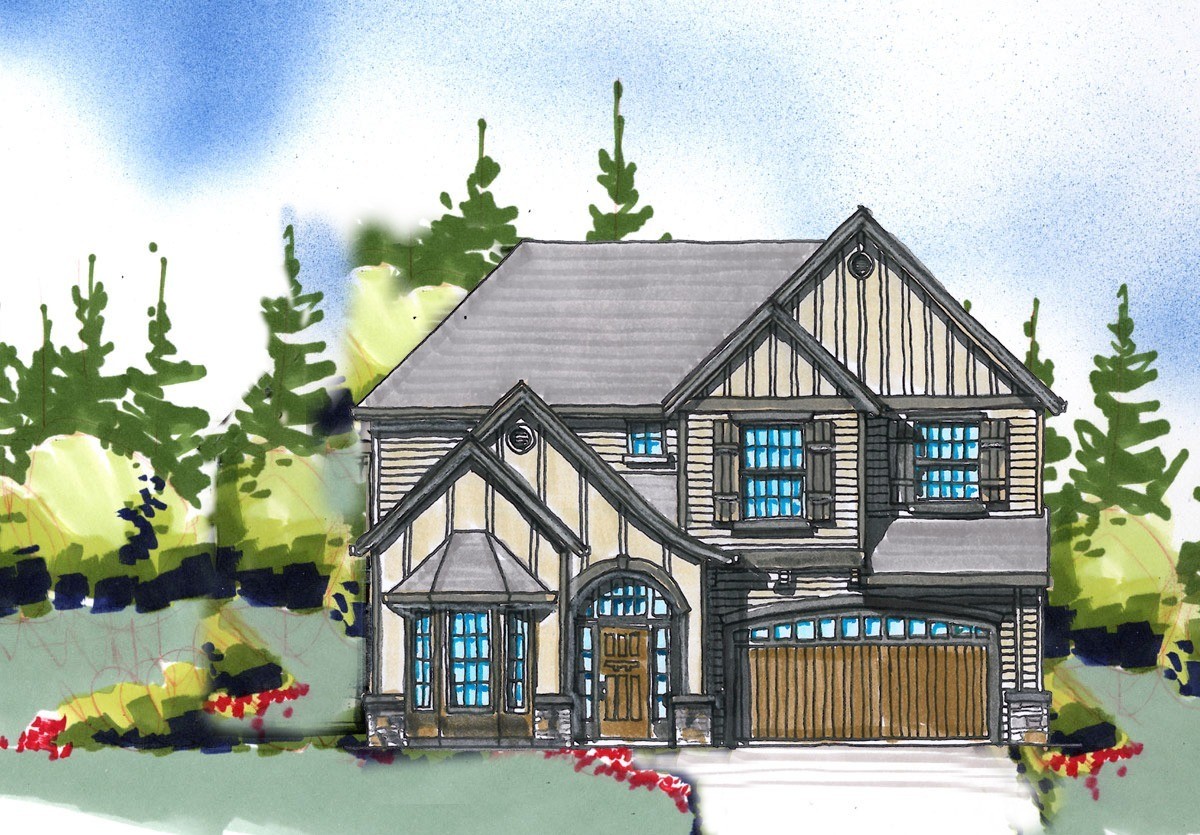
M-3668-EP
This Traditional, Transitional, and French Country...
-
Sunset Heights
Views:64
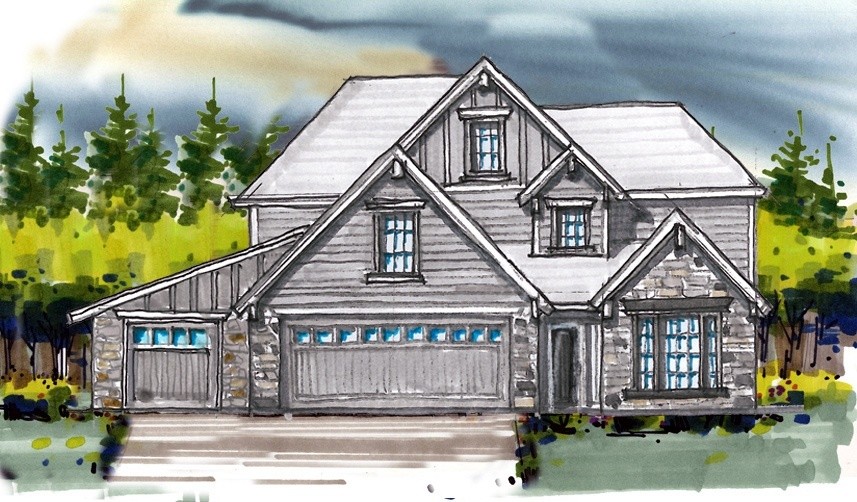
M-2339 SHK
This Sunset Heights Plan has Traditional,...
-
Abbott
Views:76
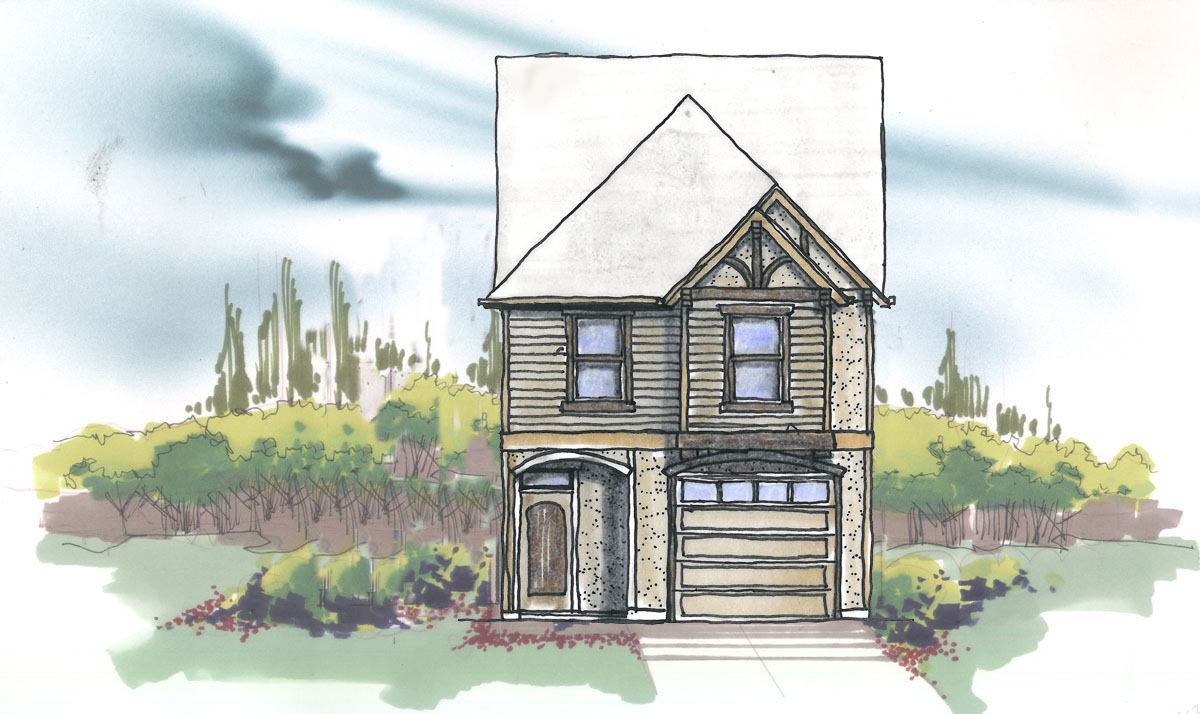
M-2165WL
The Abbott Plan is of Transitional, French...
-
Parque Place
Views:63
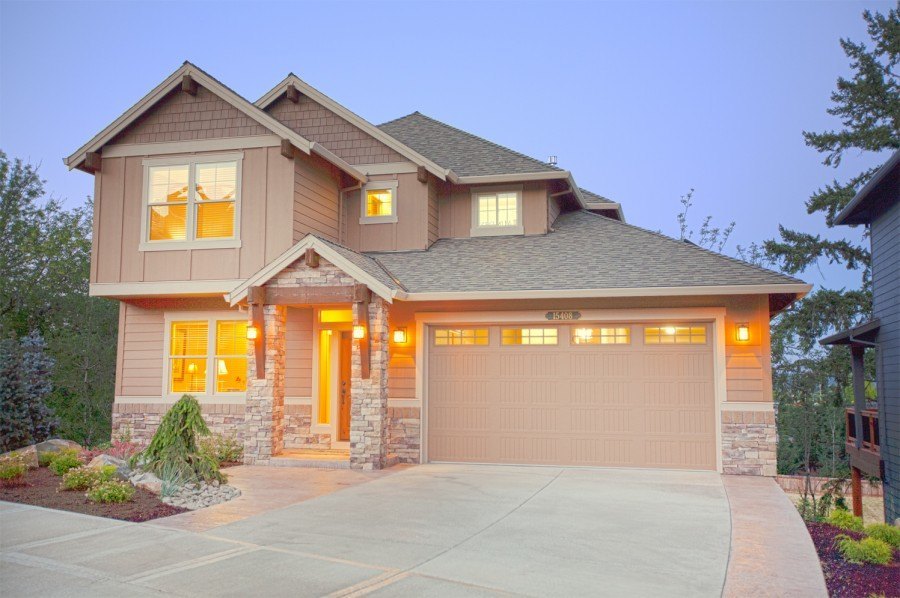
M-3015TH
This Traditional, Transitional, and Craftsman...
-
Black Stone 2
Views:68
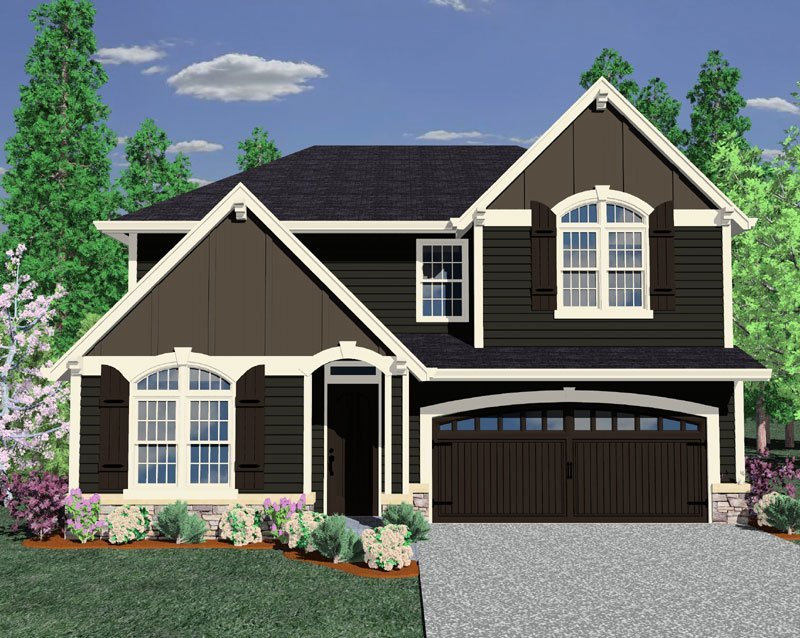
M-2000THM
French Country, European, and Cottage Designs, the...
-
French Press
Views:99
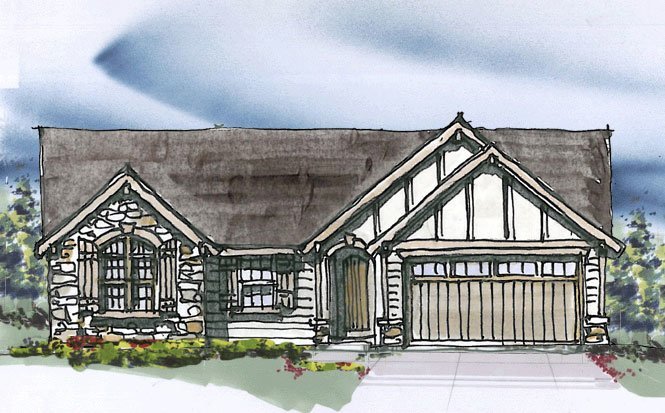
M-1863-GFH
Traditional, Craftsman, and French Country styles,...
-
Notable Twin
Views:84
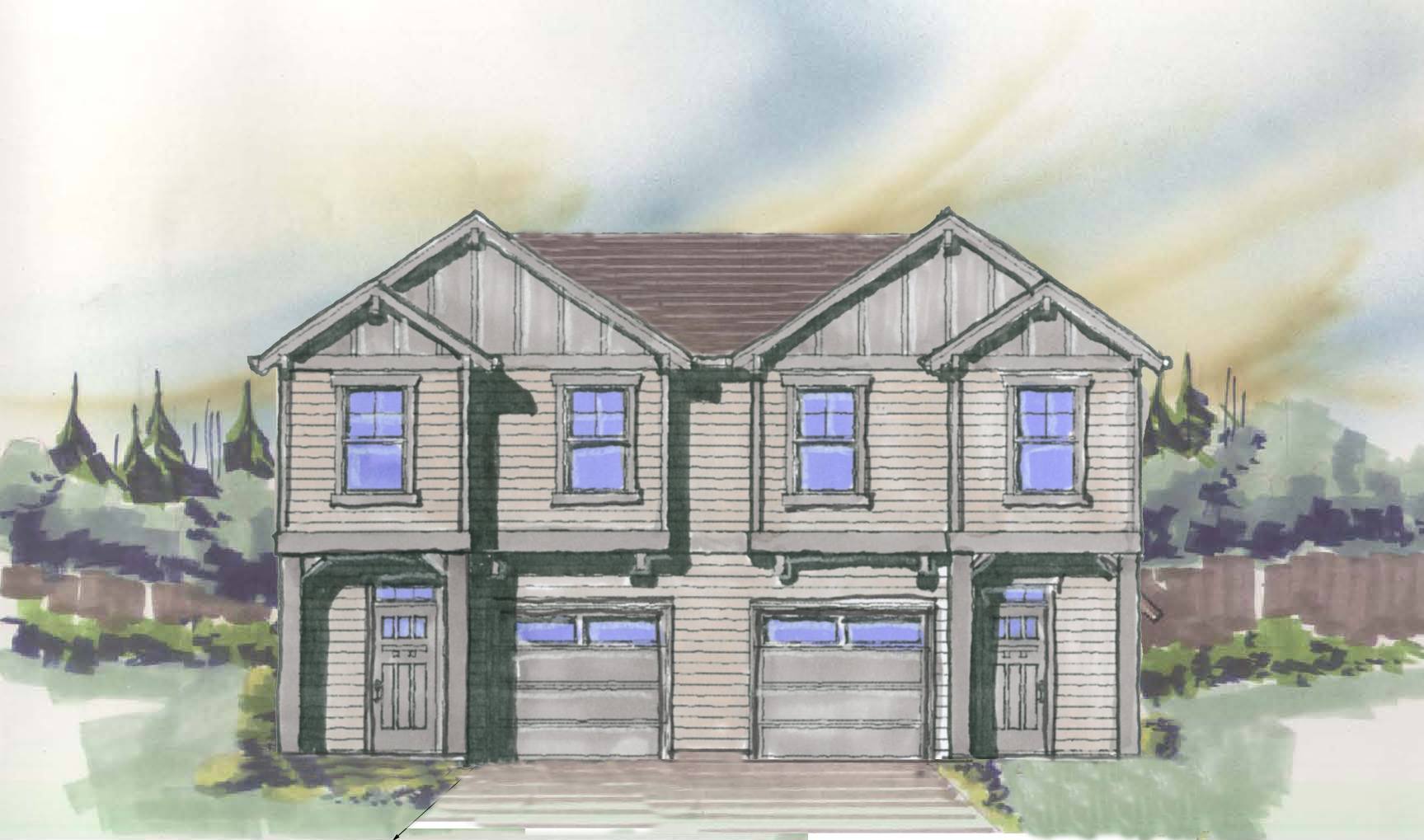
MA-1455
Traditional, Country, and Shingle styles, the...
-
Spectra
Views:113
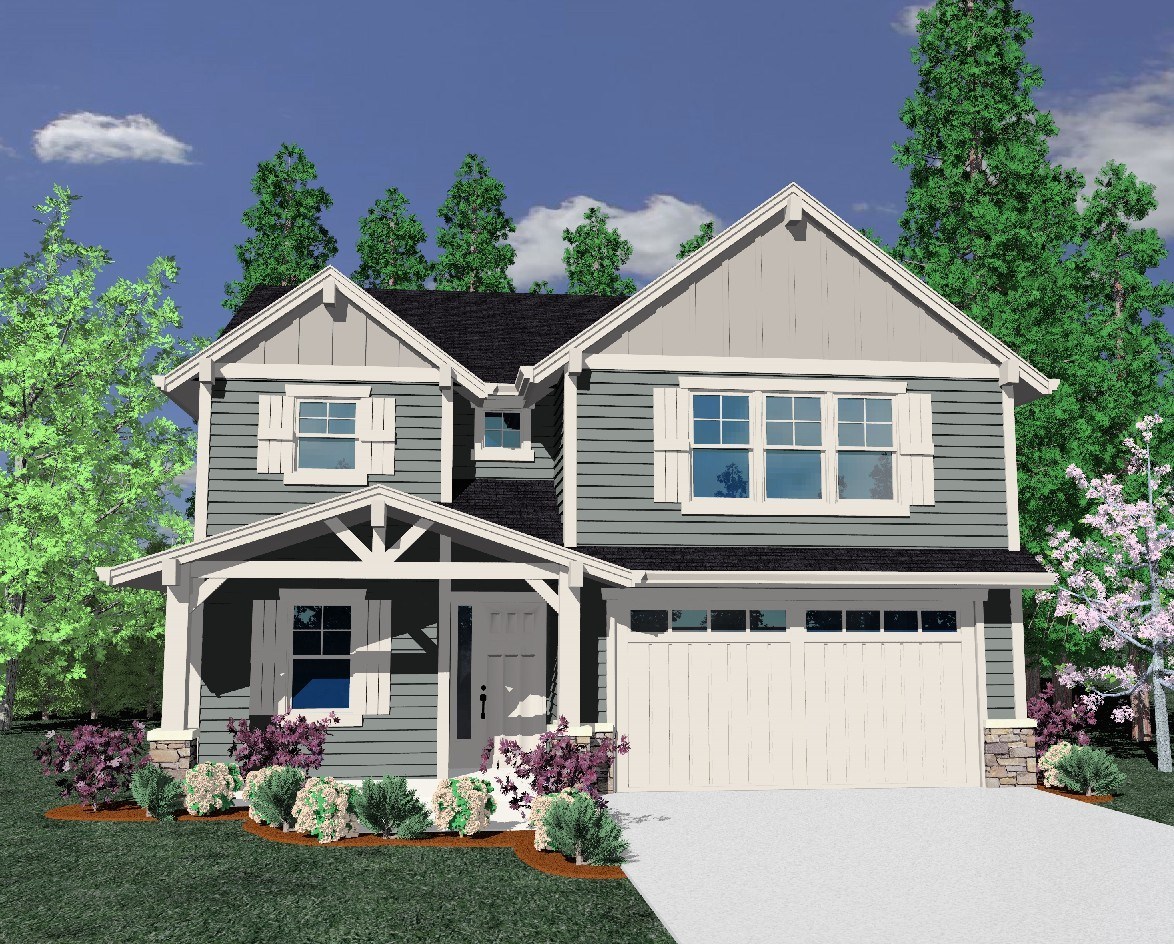
M-2199GFH
A very Popular Craftsman House Plan that fits...
-
Starling
Views:74
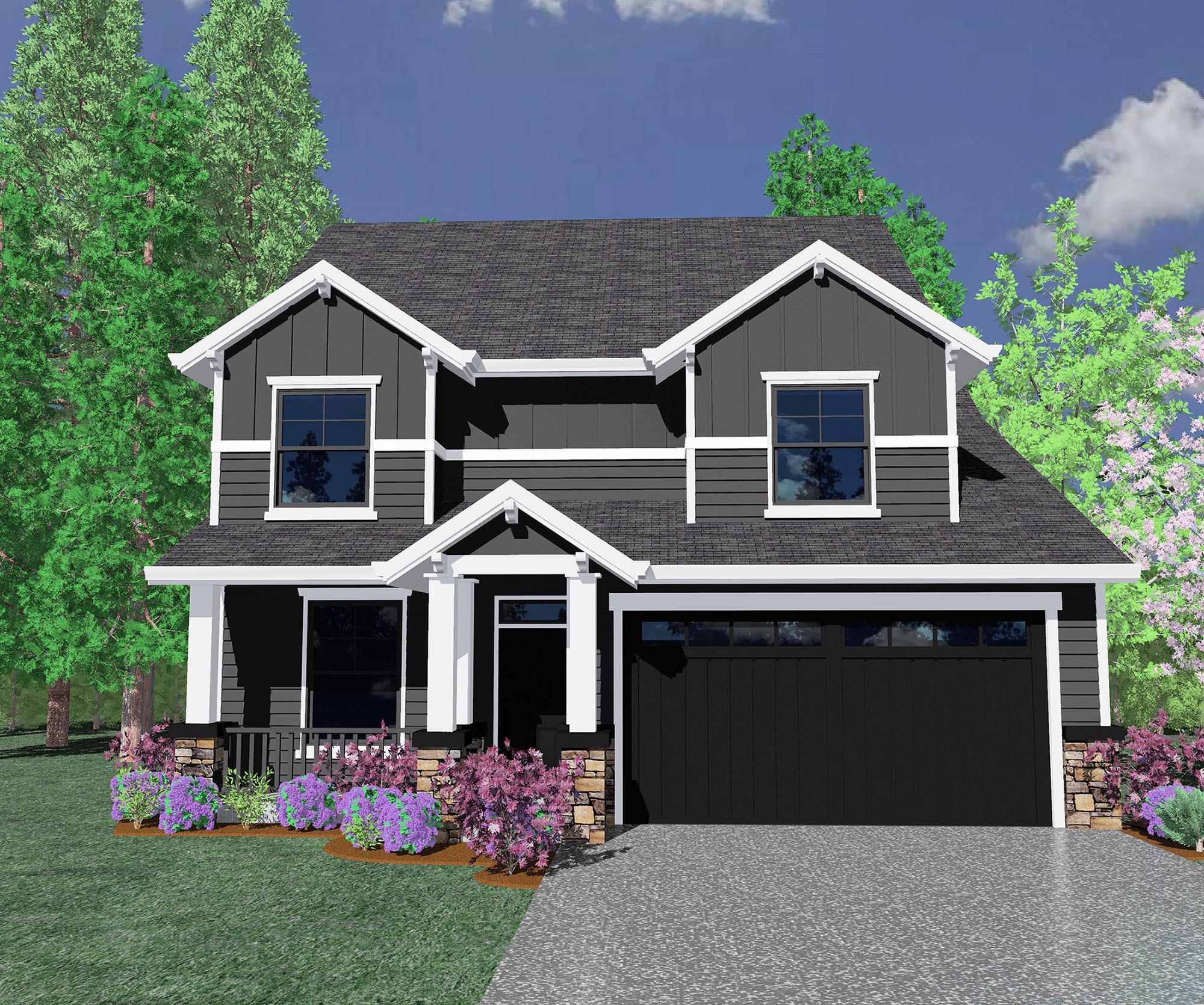
M-2043Borders
-
M-3537
Views:72
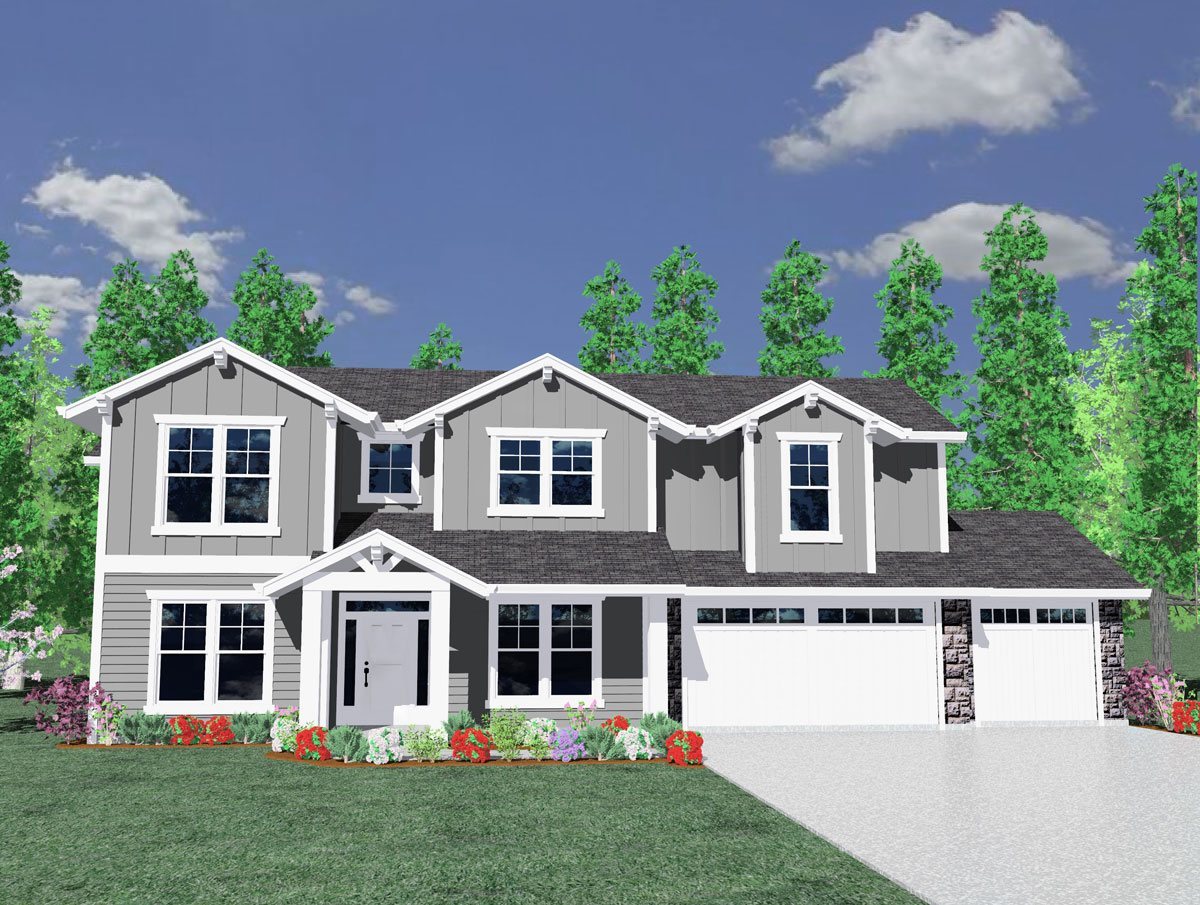
M-3537
Here is a great family house plan with a lot of...
-
Robinwood House Plan
Views:83
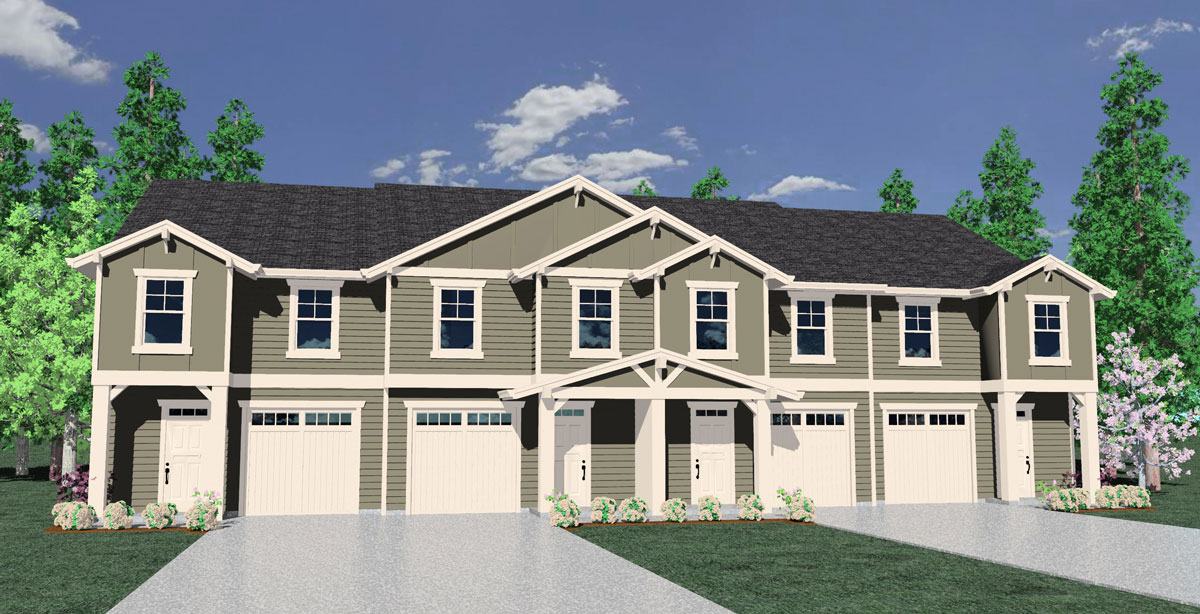
MA-1440-1508-1440
Searching for income property designs online? This...
-
Edward's Place
Views:79
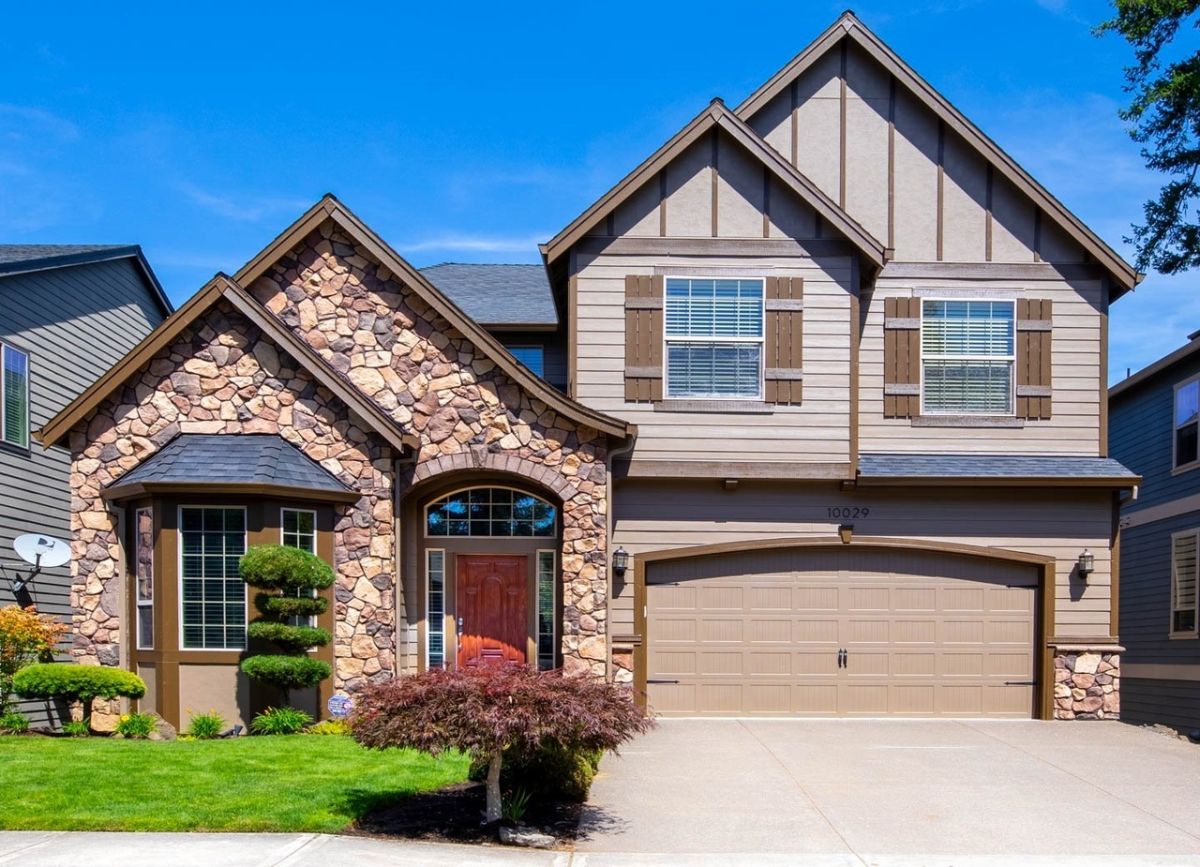
M-2832EP
Cottage House Plan
-
Viestrom
Views:73
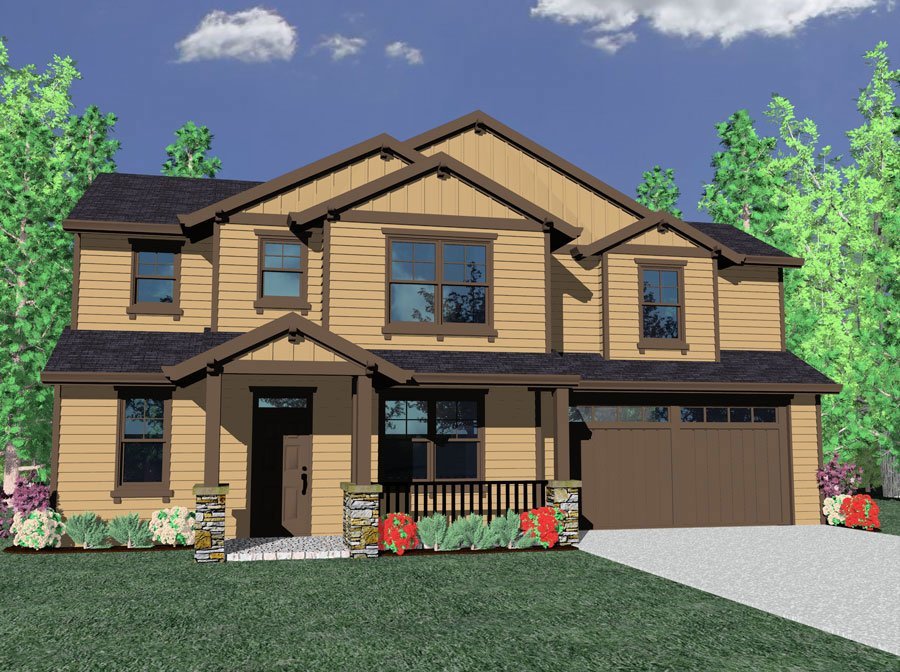
M-1648
Small Cottage House Plan
-
3782
Views:68
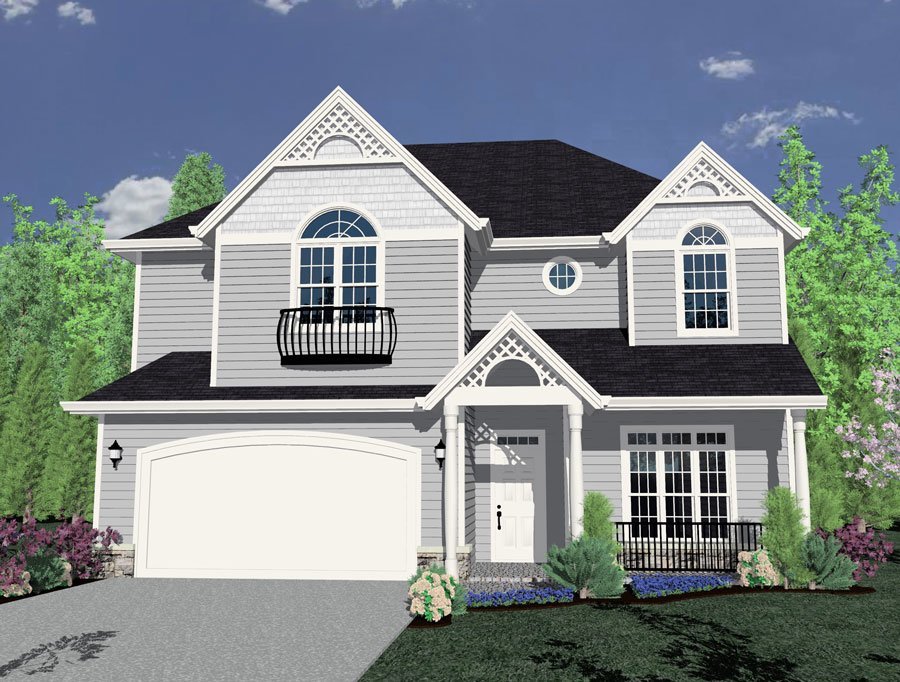
M-3782M
Two Story Cottage House Plan
-
Evergreen
Views:77
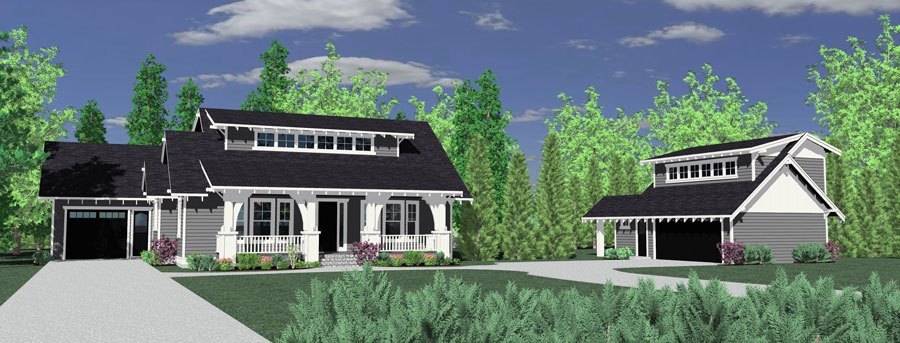
M-2647
Evergreen Bungalow: A Timeless Two-Story Home with...


