Country Style House Plans
Showing 401–420 of 444 results
-
Abundance
Views:72
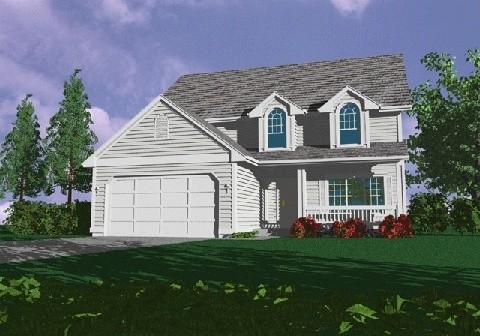
M-2227
At only 40 feet wide and under 2350 square feet,...
-
2227
Views:66
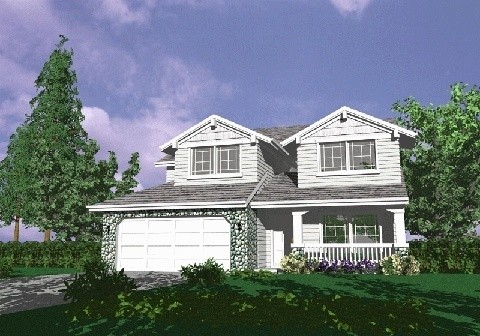
M-2226
M-2226 Here is a 40-foot wide craftsman design...
-
2225
Views:69
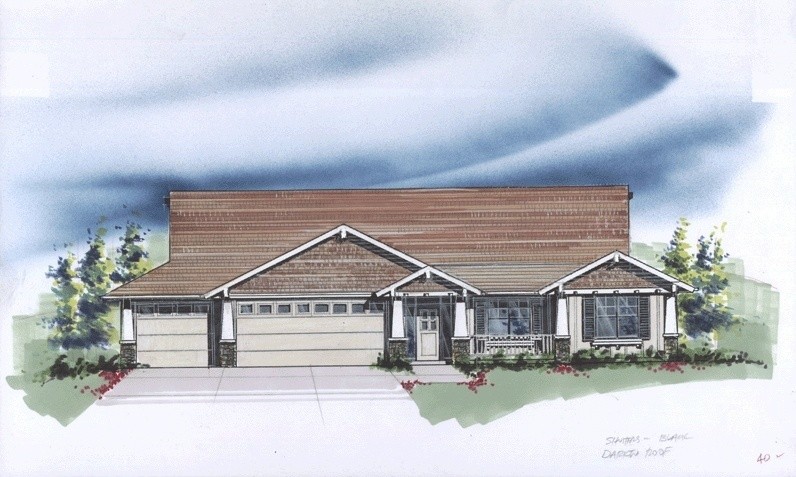
M-2225
M-2225 This home has been designed with a very...
-
2212
Views:62
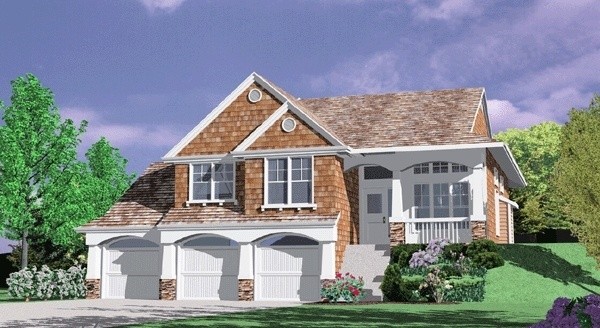
M-2172
This exciting Hamptons Shingle style design works...
-
Sweet Story
Views:78
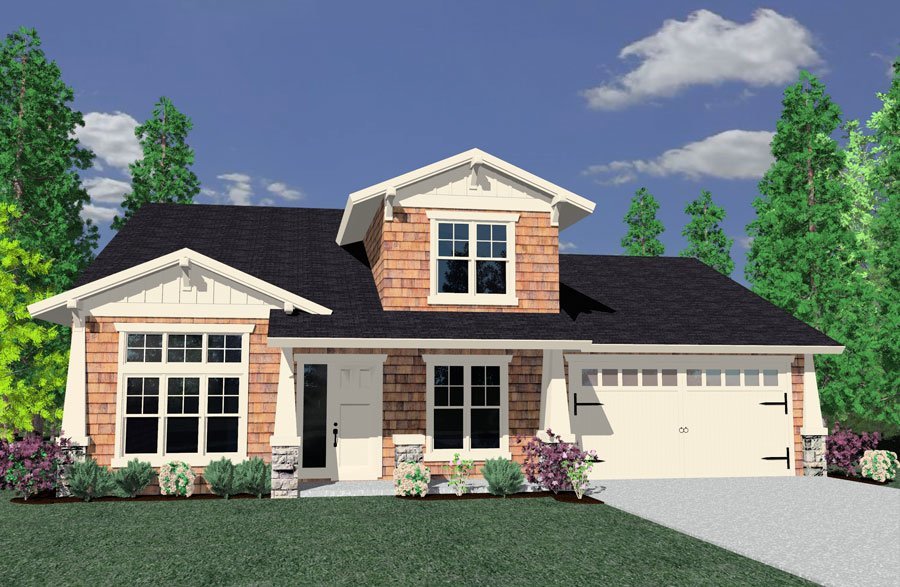
M-2116
This is just an outstanding solution to the...
-
2201
Views:78
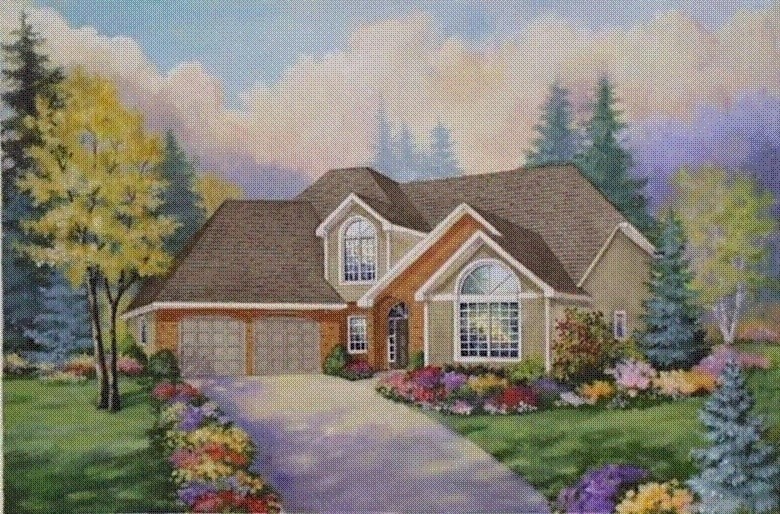
m1996a
Charm and efficiency were the goal here. Perfectly...
-
Shoreline
Views:112
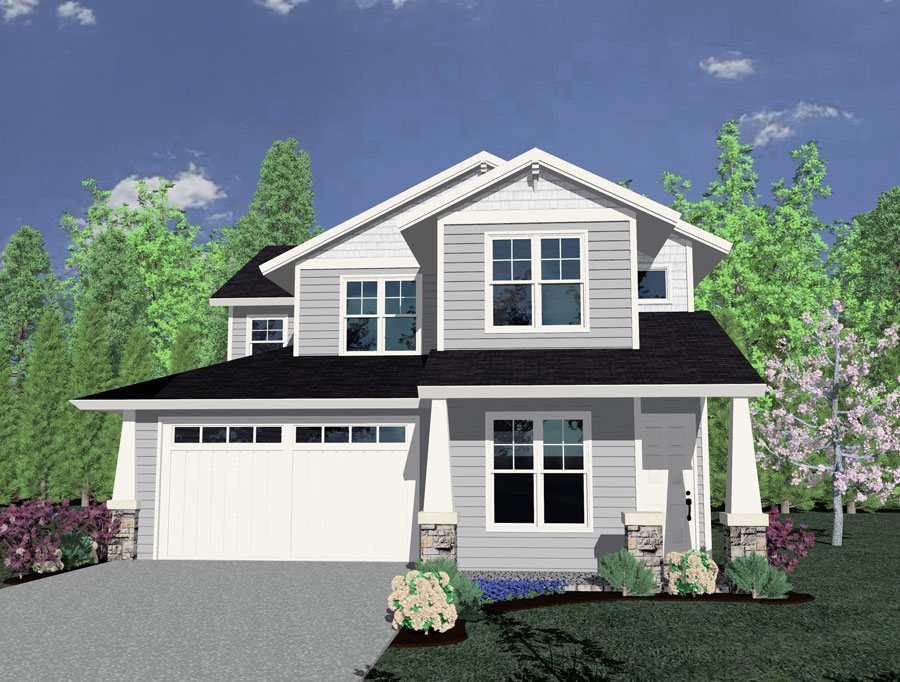
M-2181
M-2181 If you have a narrow lot then look no...
-
2169
Views:71
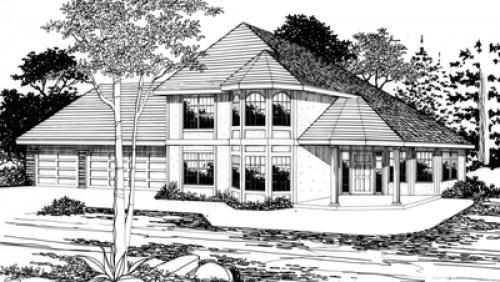
M-2169
-
2136
Views:61
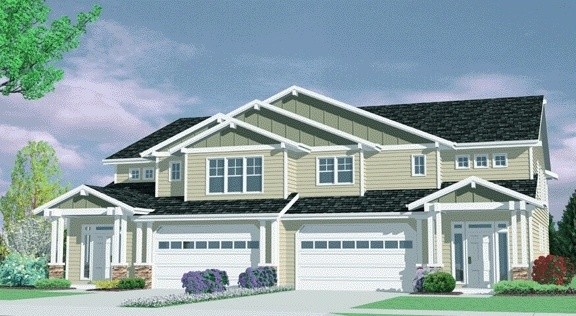
MA-2136
MA-2136 I designed this handsome Arts and Crafts...
-
2122
Views:57
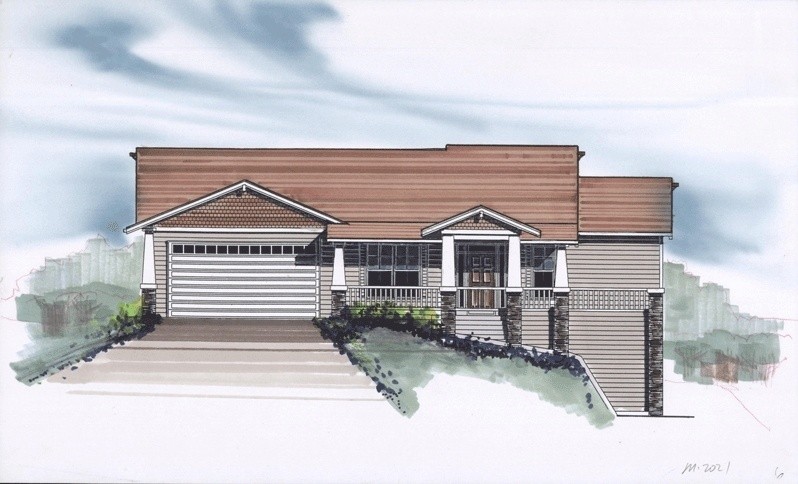
M-2121
M-2121 If you have a steep lot with a view to the...
-
2089
Views:75
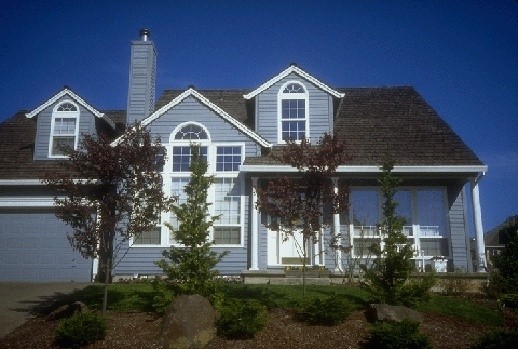
m-2089CD
An outstanding country design, coupled with an...
-
2074
Views:56
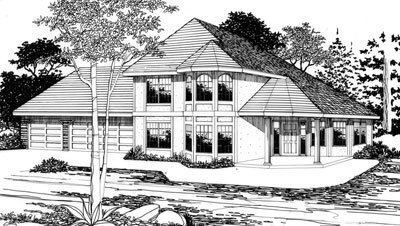
M-2050
I was inspired by my oldest son to design this...
-
Sonya
Views:106
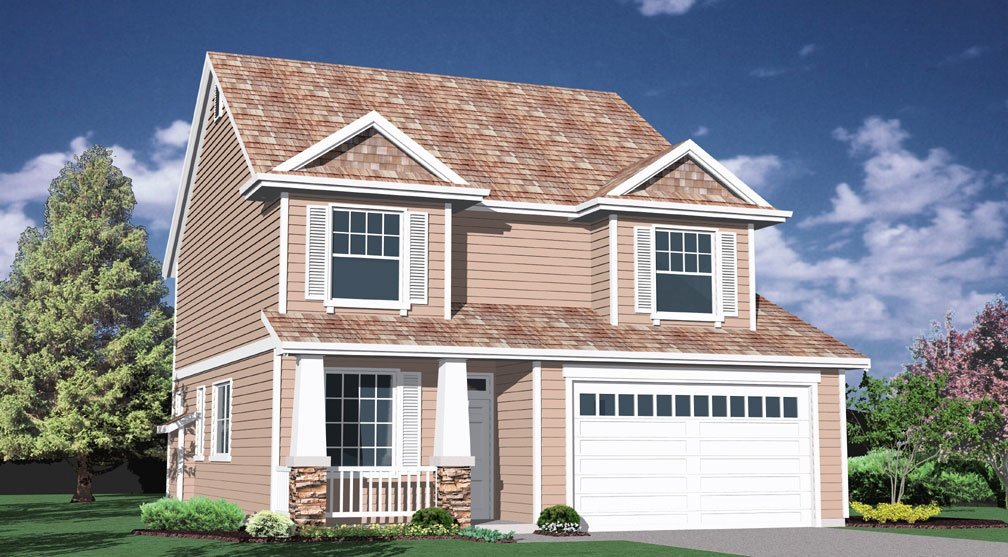
M-2043
This 35 foot wide home works well on any lot. The...
-
2035
Views:111
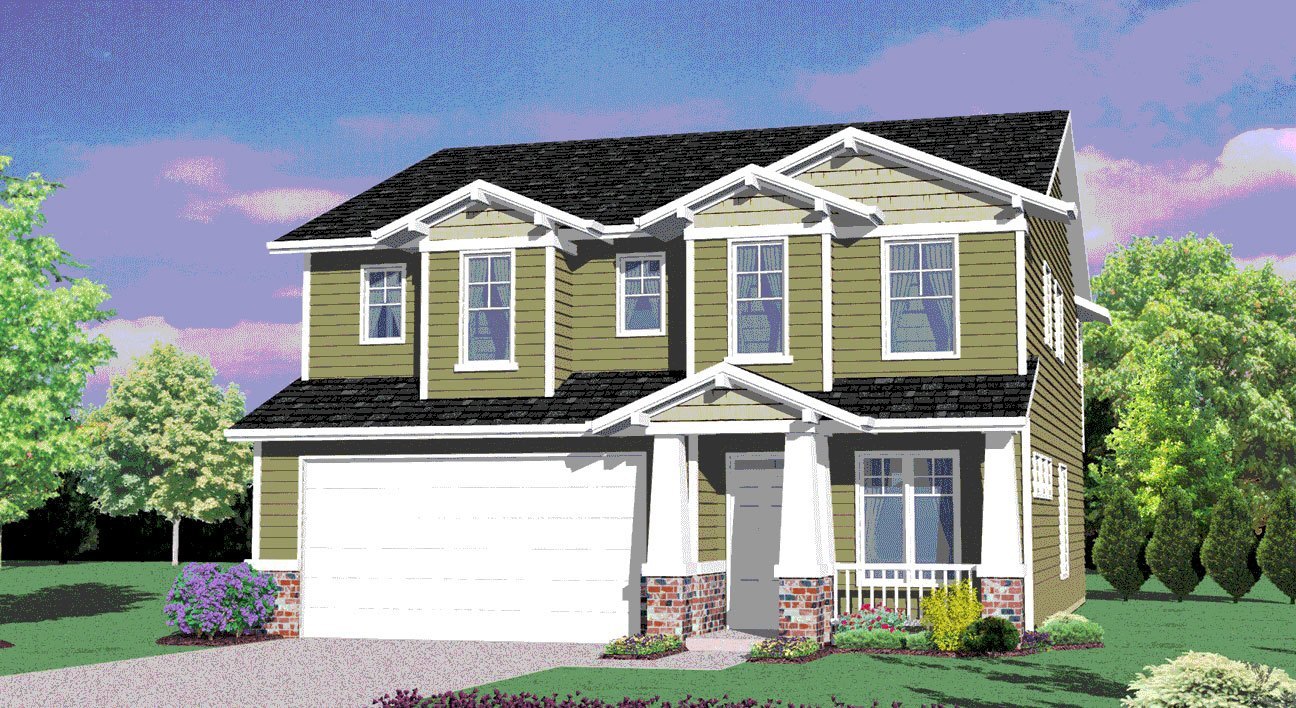
M-2034
I originally designed this home as a production...
-
2021
Views:72
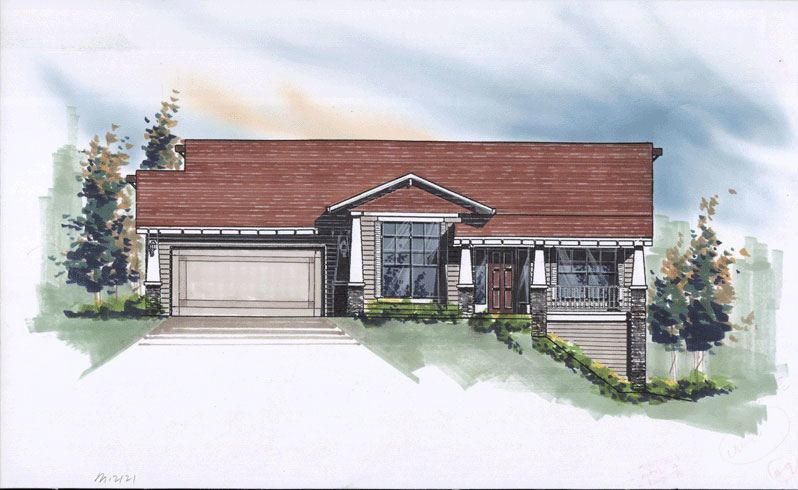
M-2021
This is an excellent downhill plan. This home is...
-
Ledgestone
Views:74
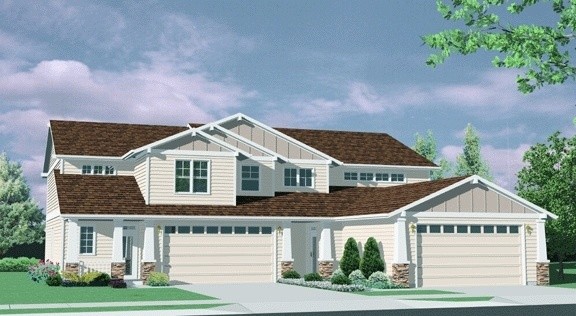
MA-2002
This paired townhouse design is rich in variety...
-
1987
Views:94
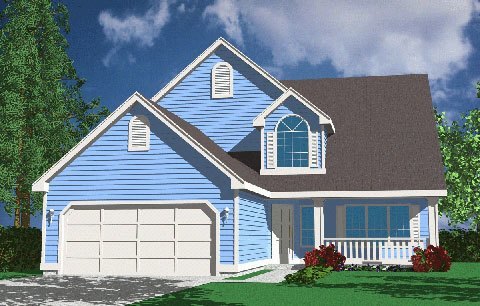
M-1987
Smaller more expensive lots are forcing narrower...
-
Eighty Three
Views:70
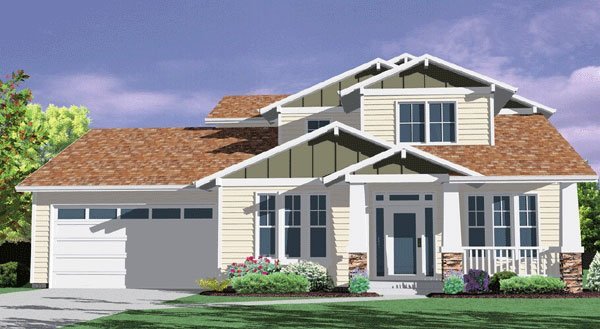
M-1983
Top selling craftsman house plan with master on...
-
1931
Views:79
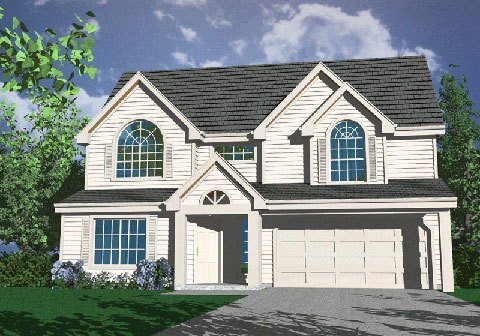
M-1931
This plan is a truly fantastic starter home and...
-
1866
Views:66
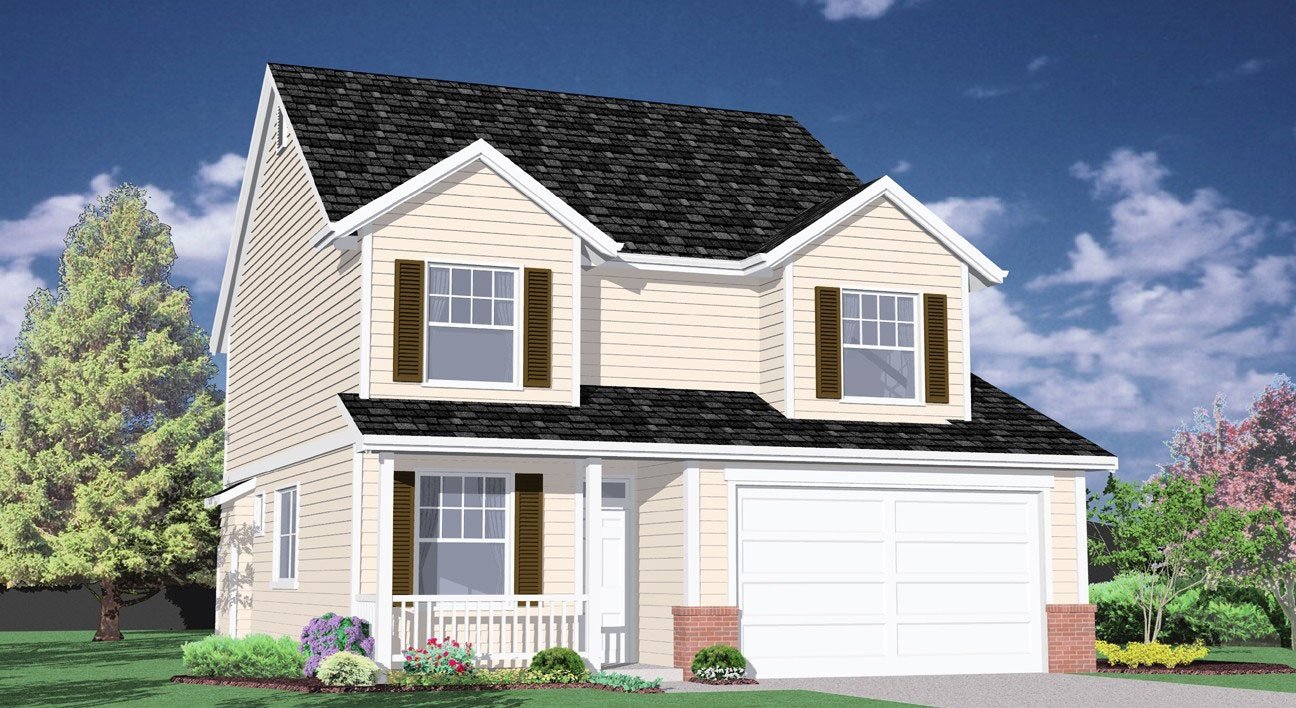
M-1773A
This home is only 32 feet wide and fits anywhere....






