Craftsman House Plans
Search Options & Filters
Showing 181–200 of 377 results
-
2414
Views:60
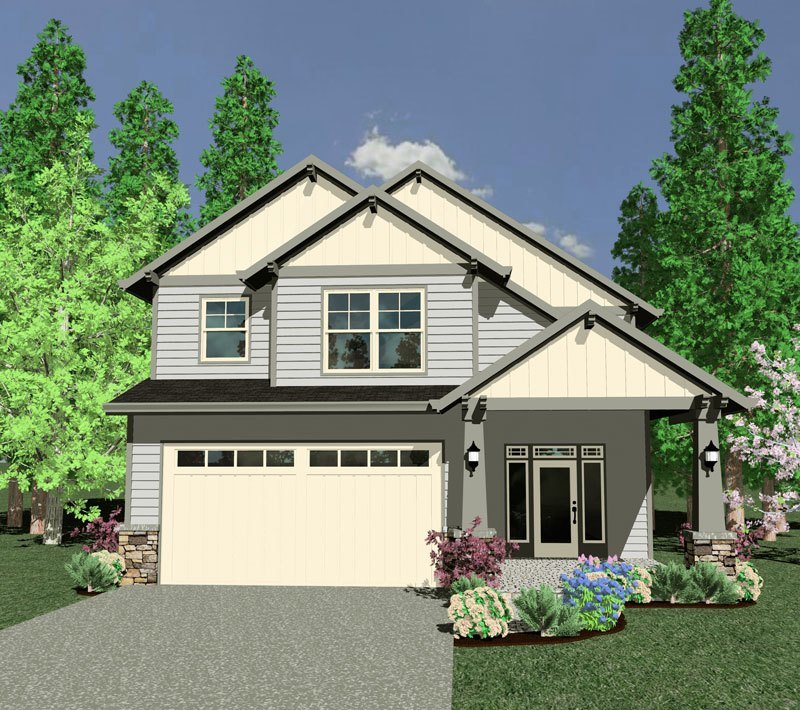
M-2414MD
-
M-2570B
Views:107
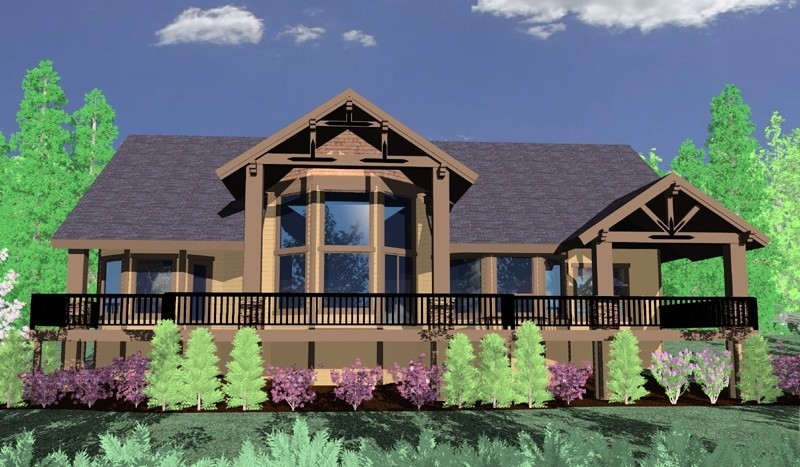
M-2570B
This is truly a beautiful lodge house plan....
-
M-3999
Views:29
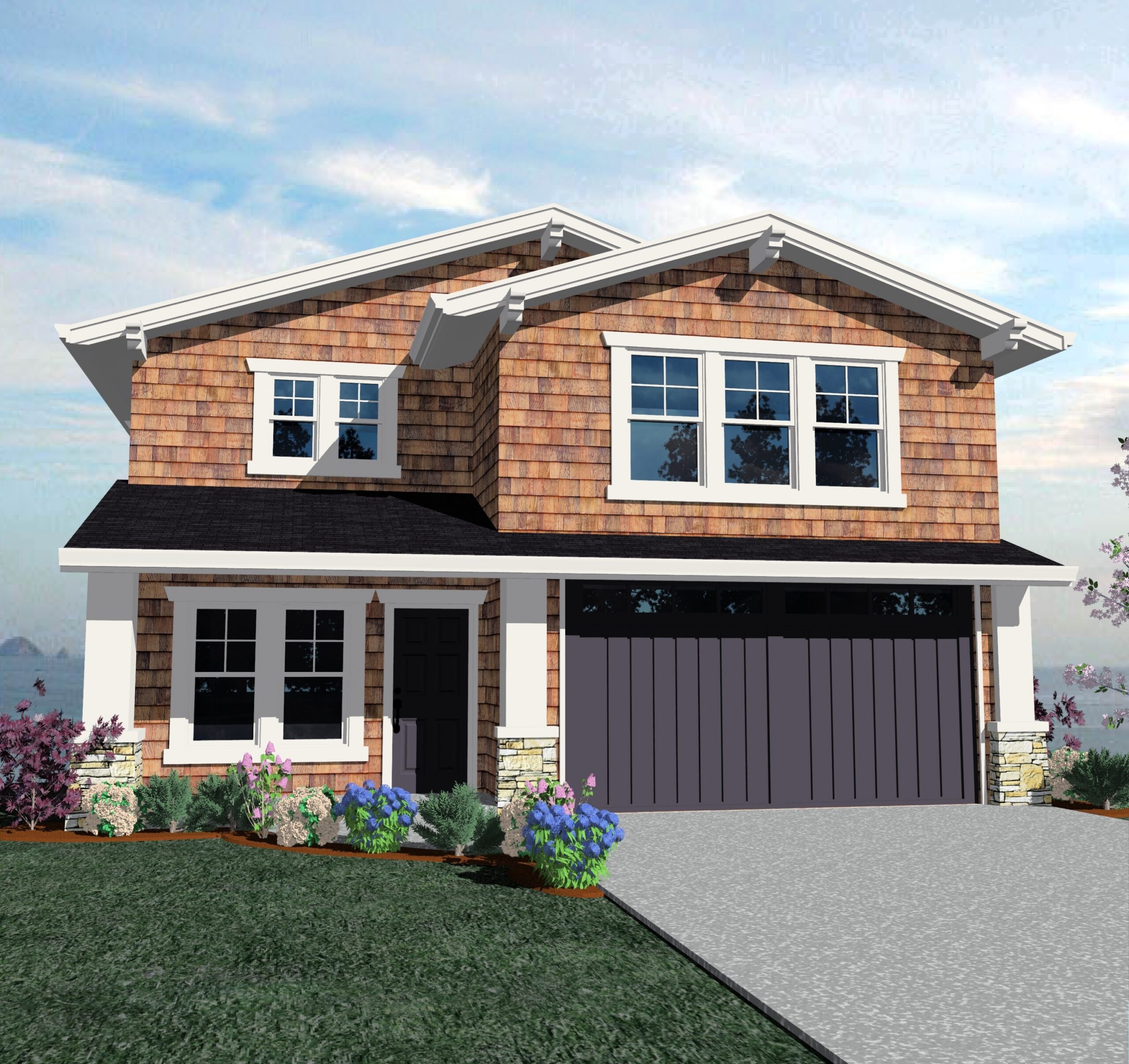
M-3999
The Ultimate Beach Vacation House Plan ...
-
M-2386
Views:29
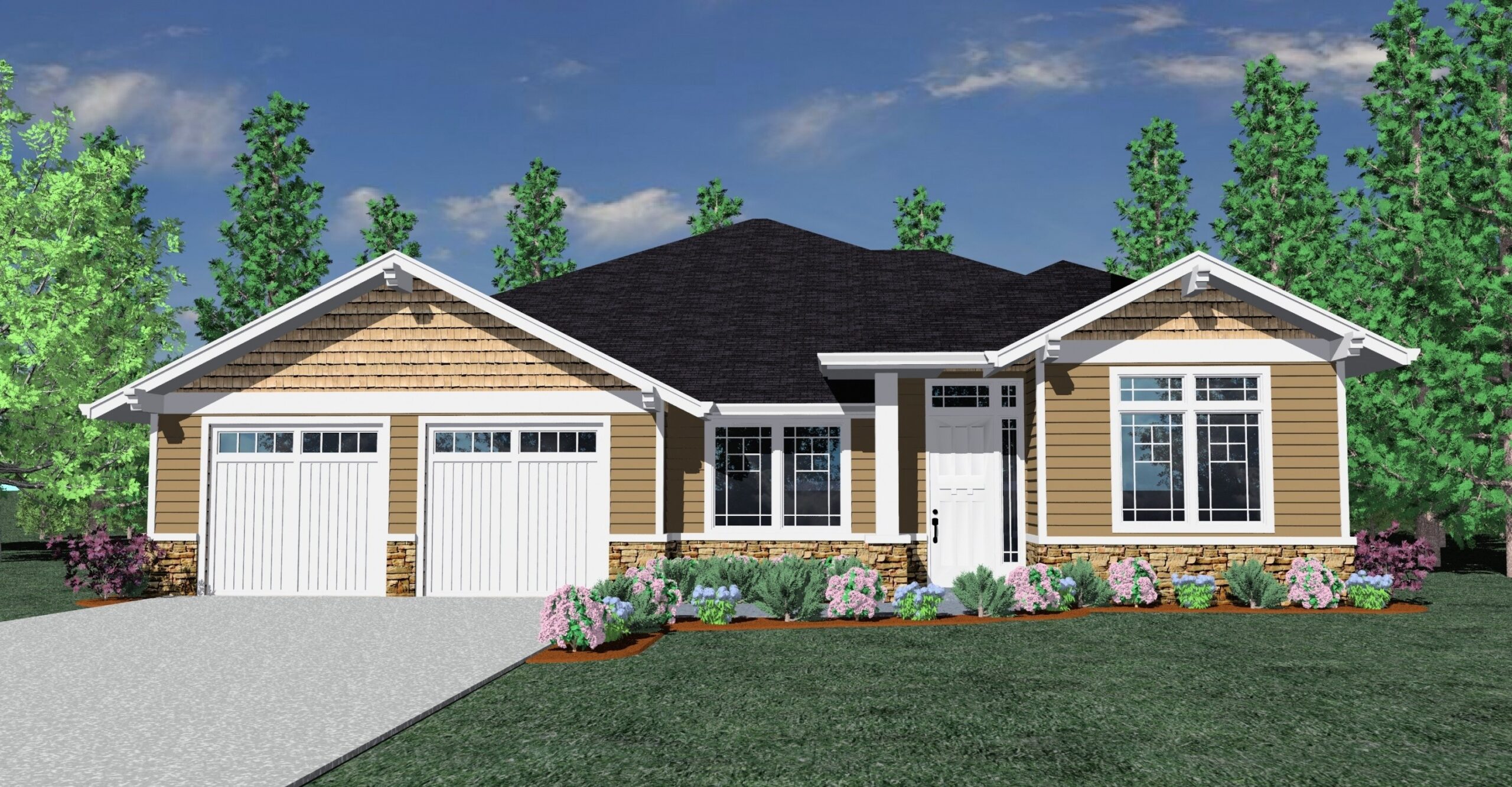
M-2386
This is a very well detailed house plan with...
-
1486
Views:26
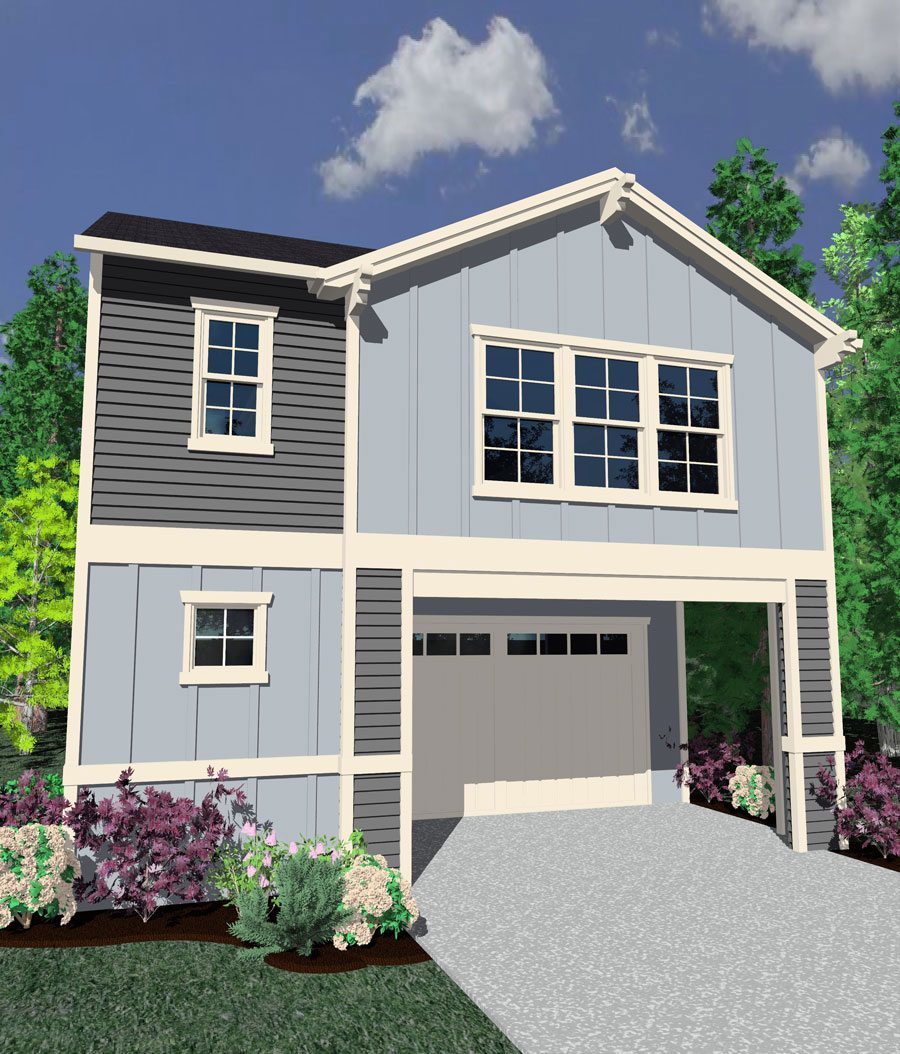
M-1486RG
-
1498
Views:30
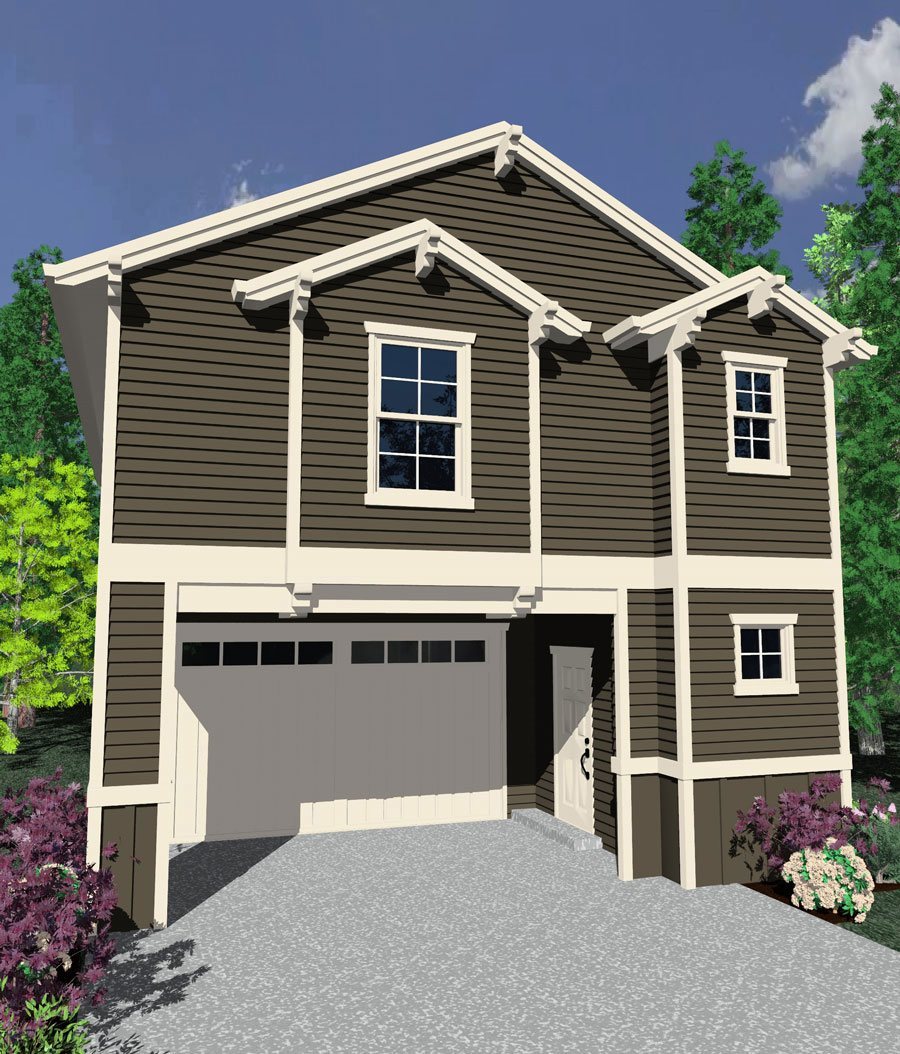
M-1498RG
-
1573
Views:57
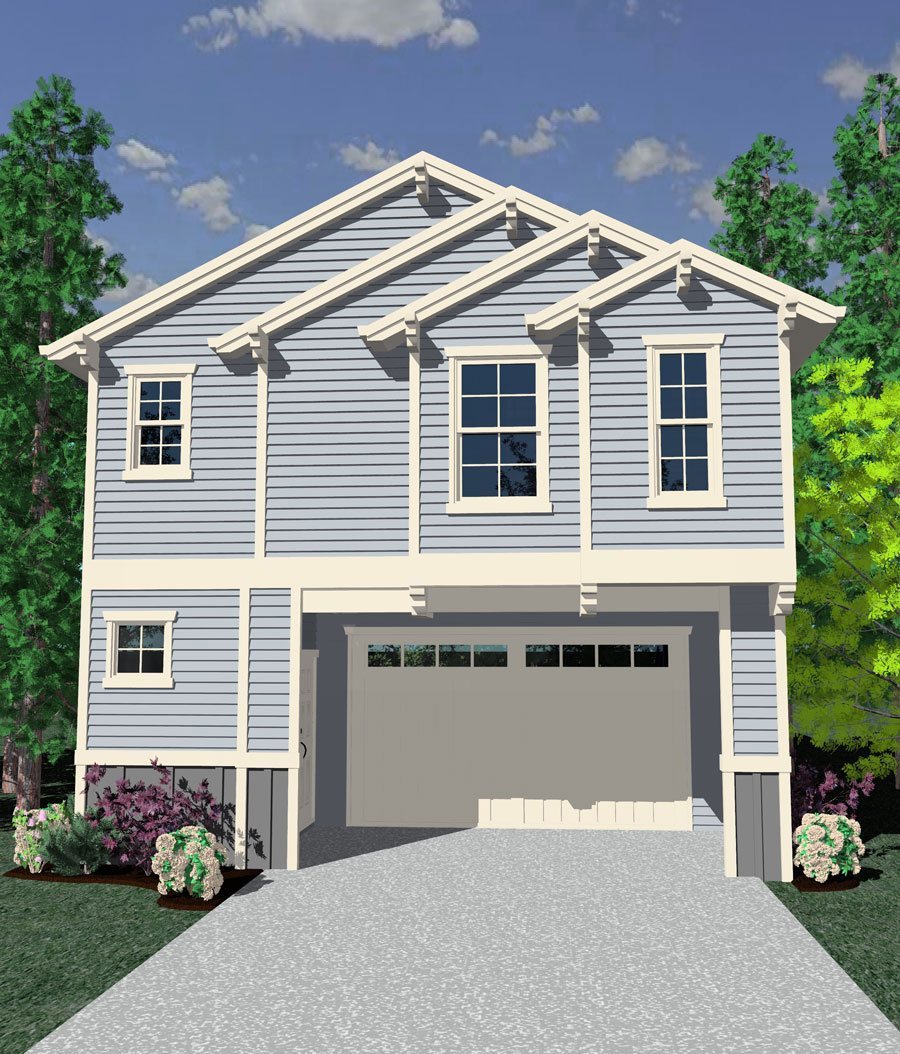
M-1573RG
-
1828
Views:59
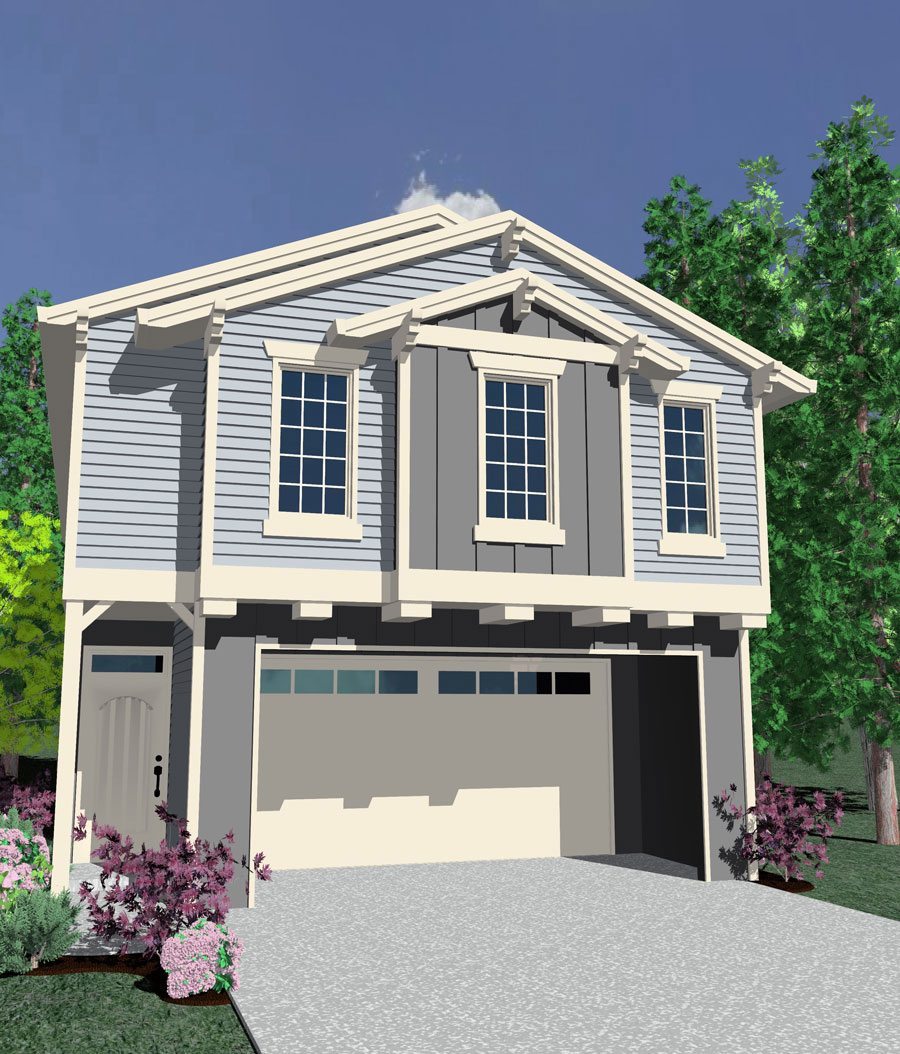
M-1829RG
-
Rumble On
Views:116
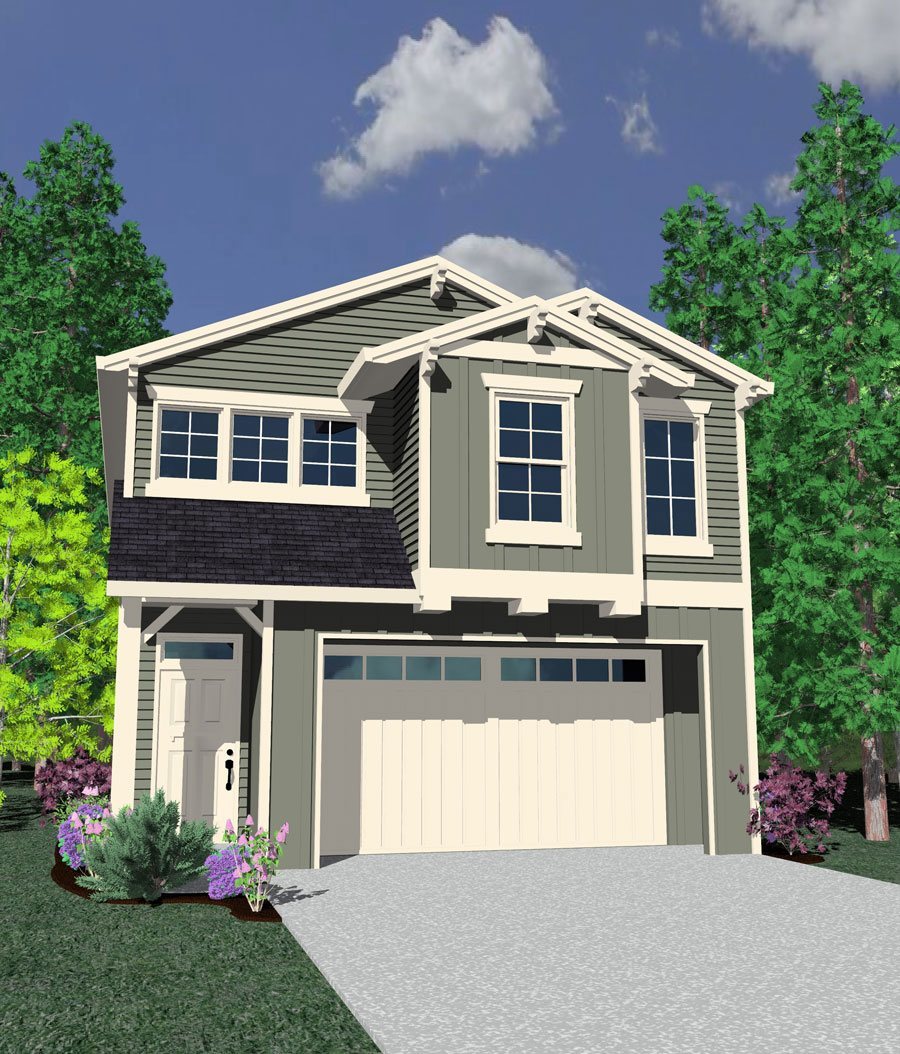
M-1900RG
A miracle house plan at just 24 feet wide its all...
-
1847
Views:74
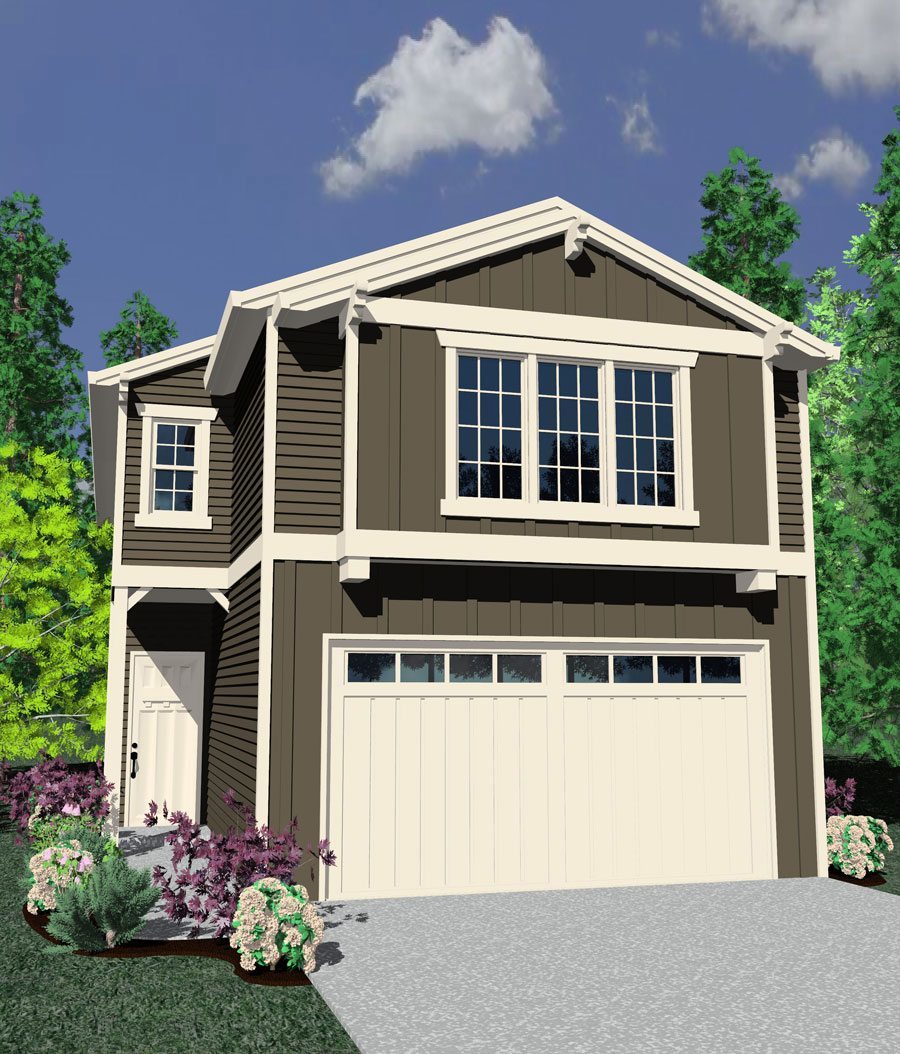
M-1847RG
-
1897
Views:70
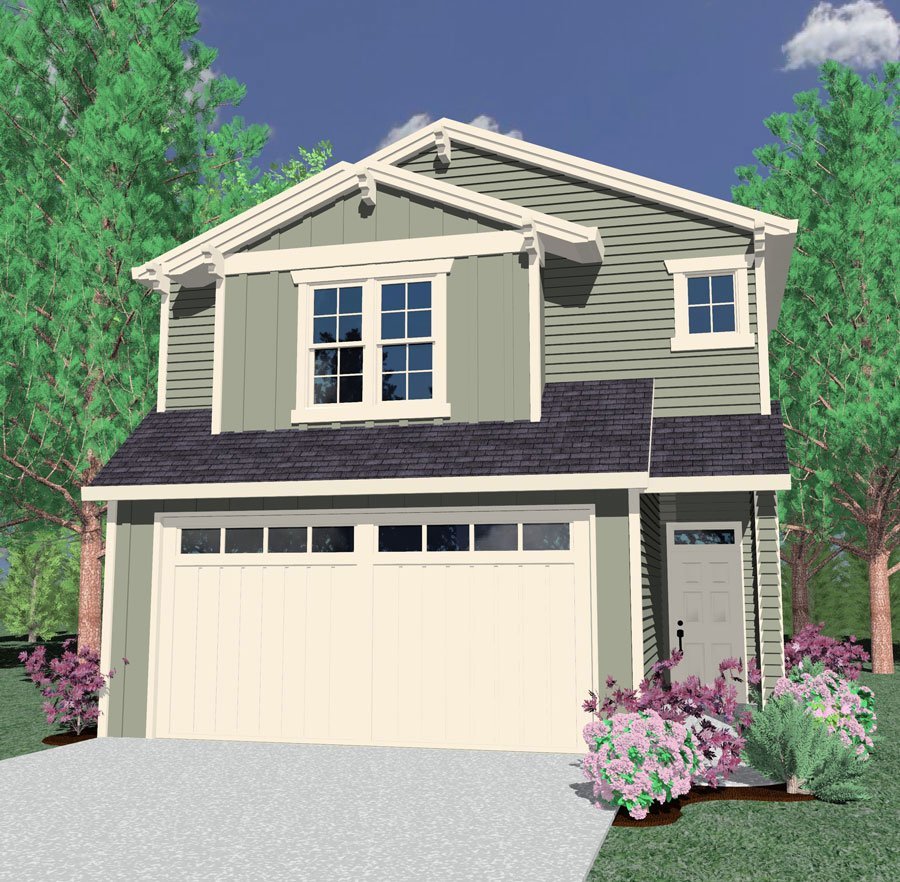
M-1897RG
-
1839
Views:62
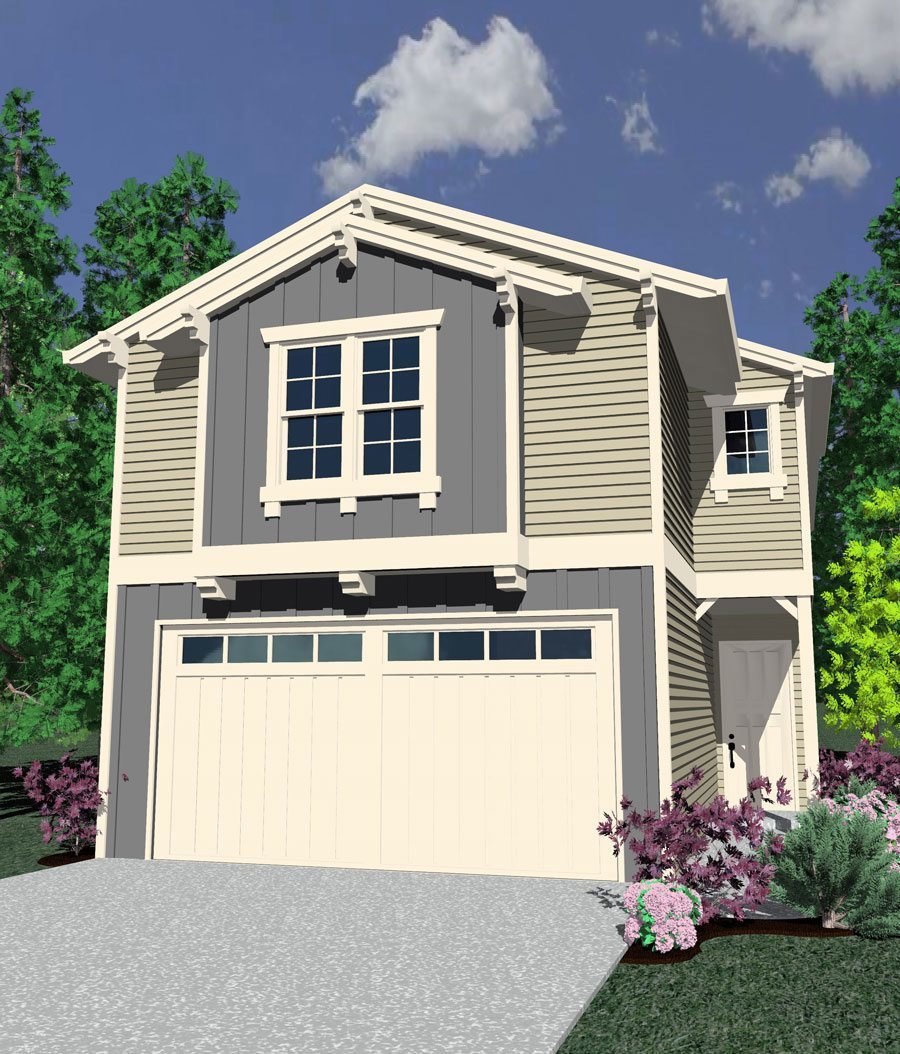
M-1839RG
-
5173
Views:83
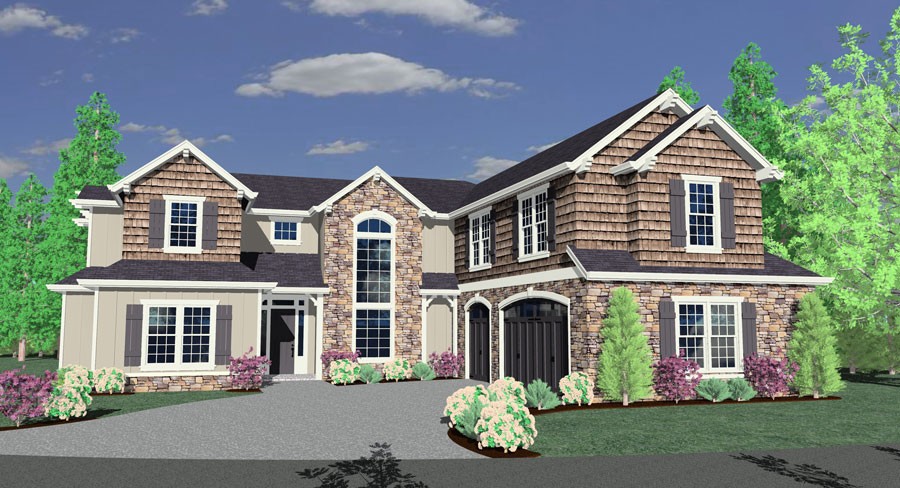
M-5173
This is a one of a kind spectacular house plan...
-
3822
Views:90
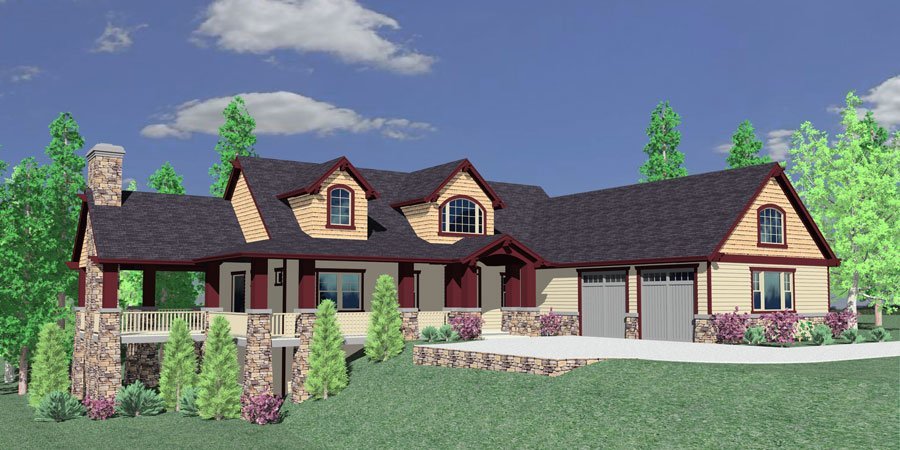
M-3822
-
2202-AH
Views:72
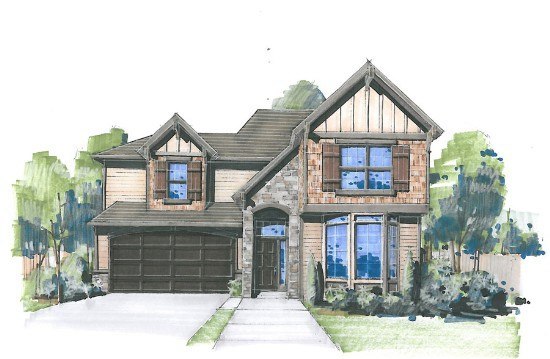
M-2202-AH
-
2086
Views:64
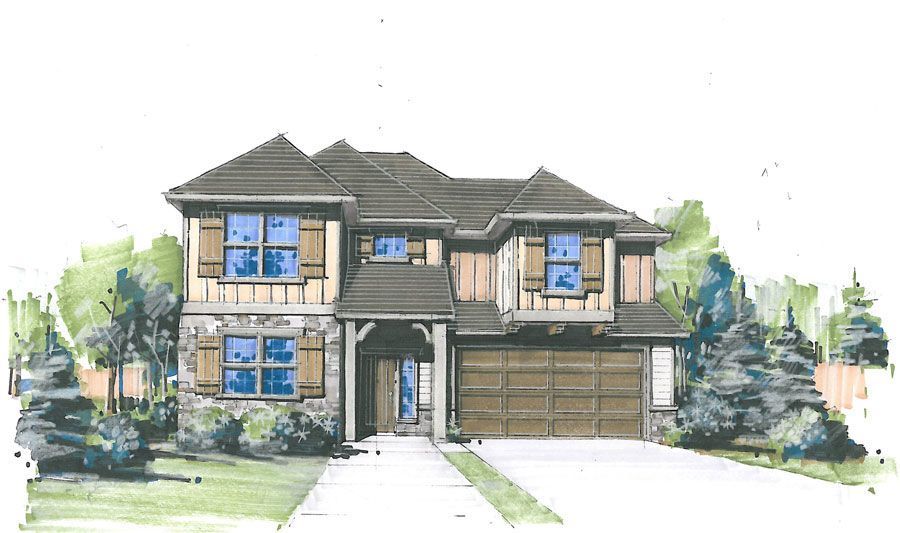
M-2086AH
-
2230
Views:94
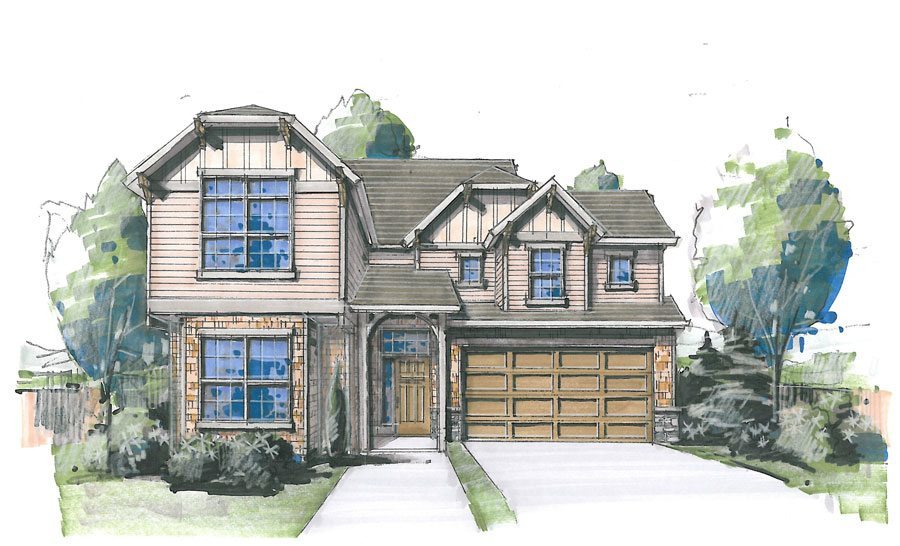
M-2230AH
-
2469
Views:87
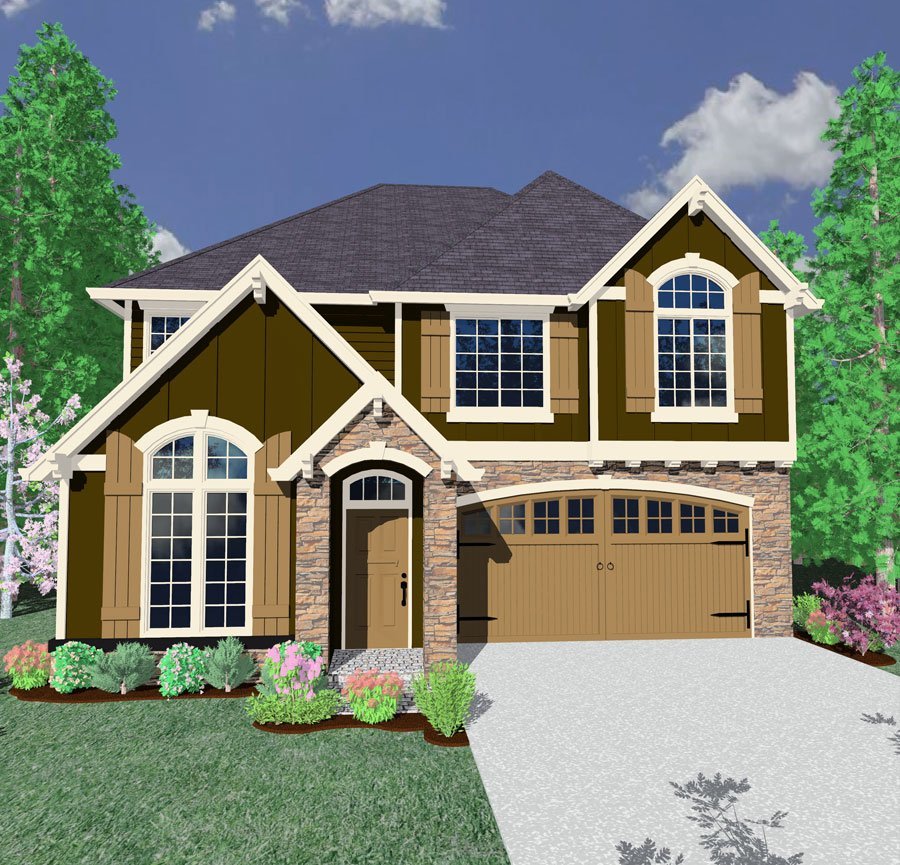
X-07
This house plan has a nice loft at the top of the...
-
Kenworth
Views:34
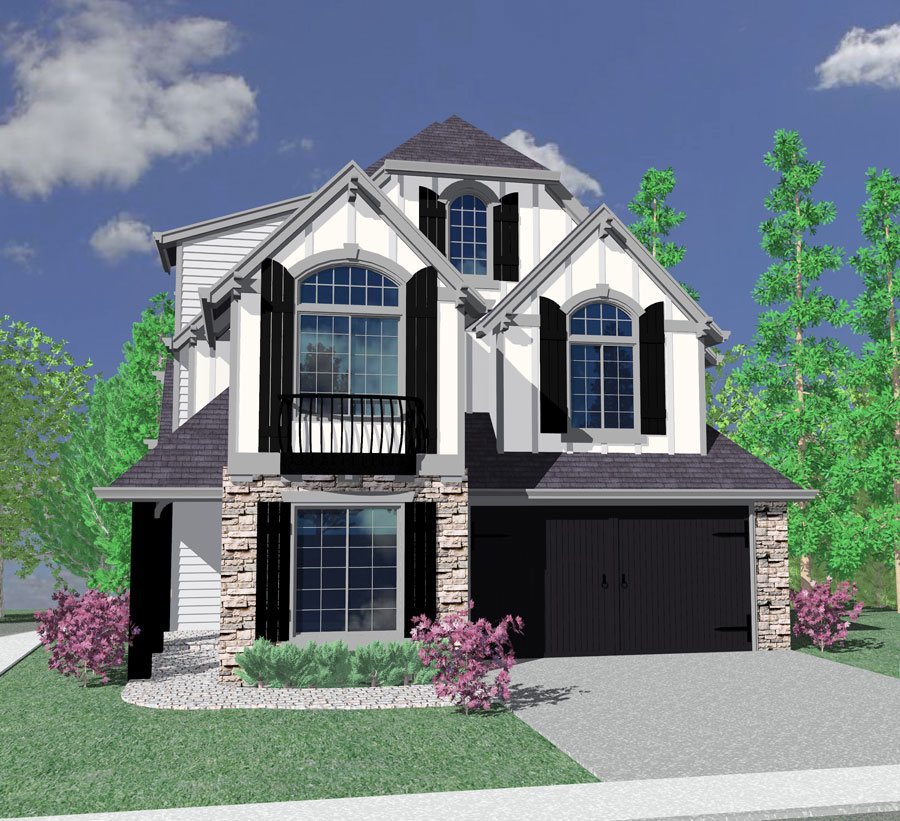
M-2968KG
This is a fantastic corner lot house plan working...
-
Bierson
Views:81

MA-1779-1306-1473
Have you been searching for the perfect townhouse...






