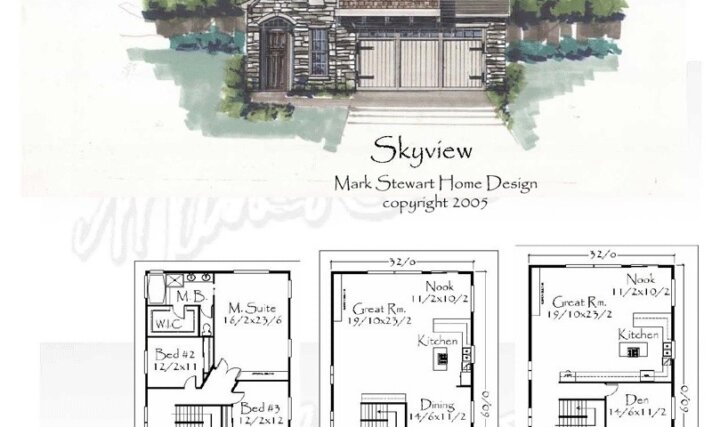Craftsman House Plans
Showing 321–340 of 377 results
-
2097t
Views:60
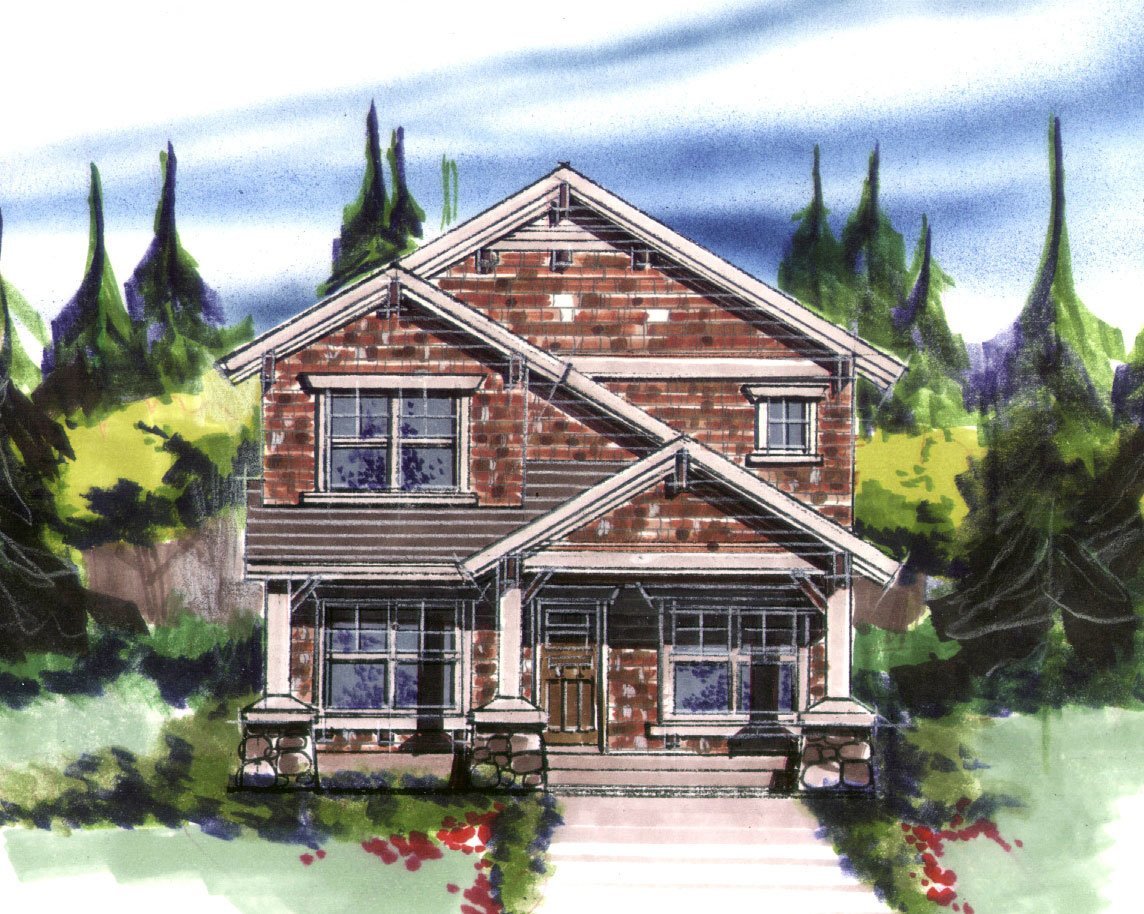
M-2097T
This beautiful little plan fits very well in any...
-
Michelle 2
Views:71
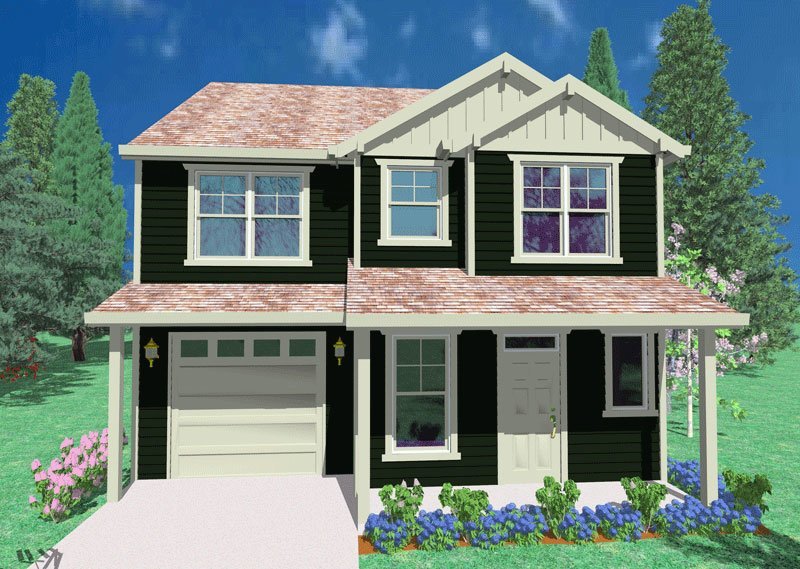
M-1693
A beautiful design with a Master Suite sitting...
-
Mikes Single
Views:73
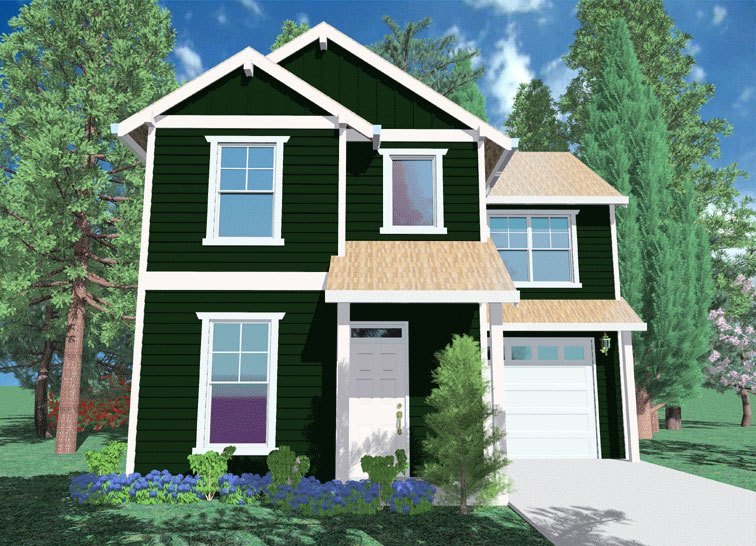
M-1298
A very cute plan for a narrow lot. Starter home or...
-
2757
Views:74
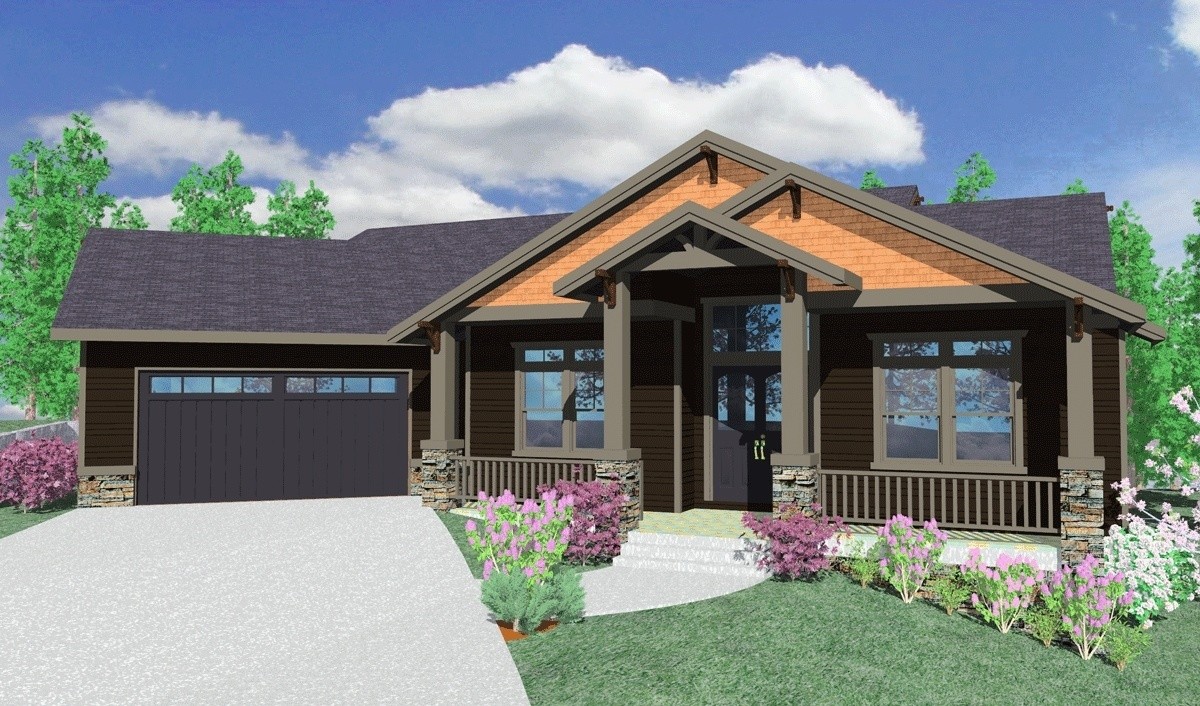
M-2757
-
2153
Views:75
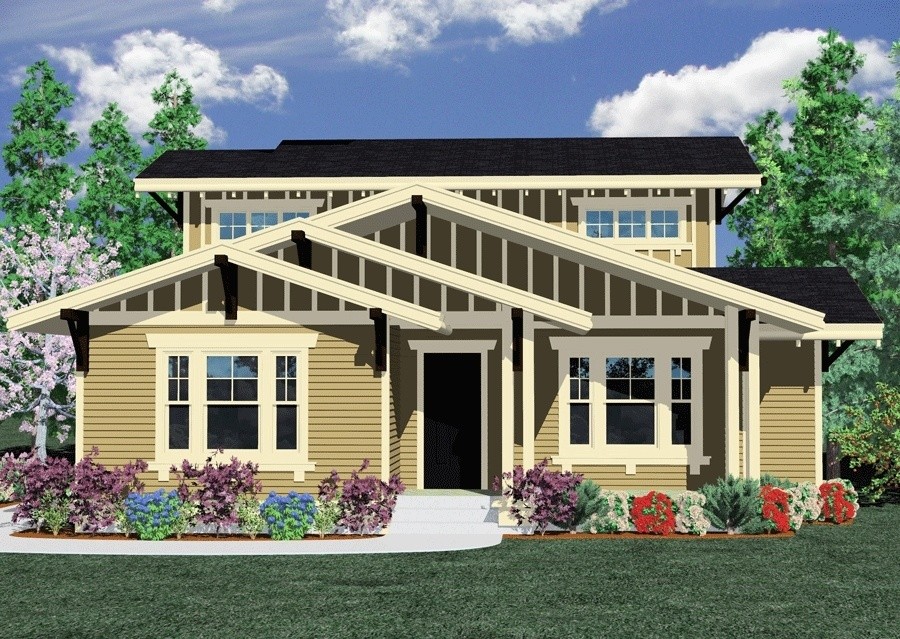
M-2153
This wonderful craftsman home features and alley...
-
3109
Views:90
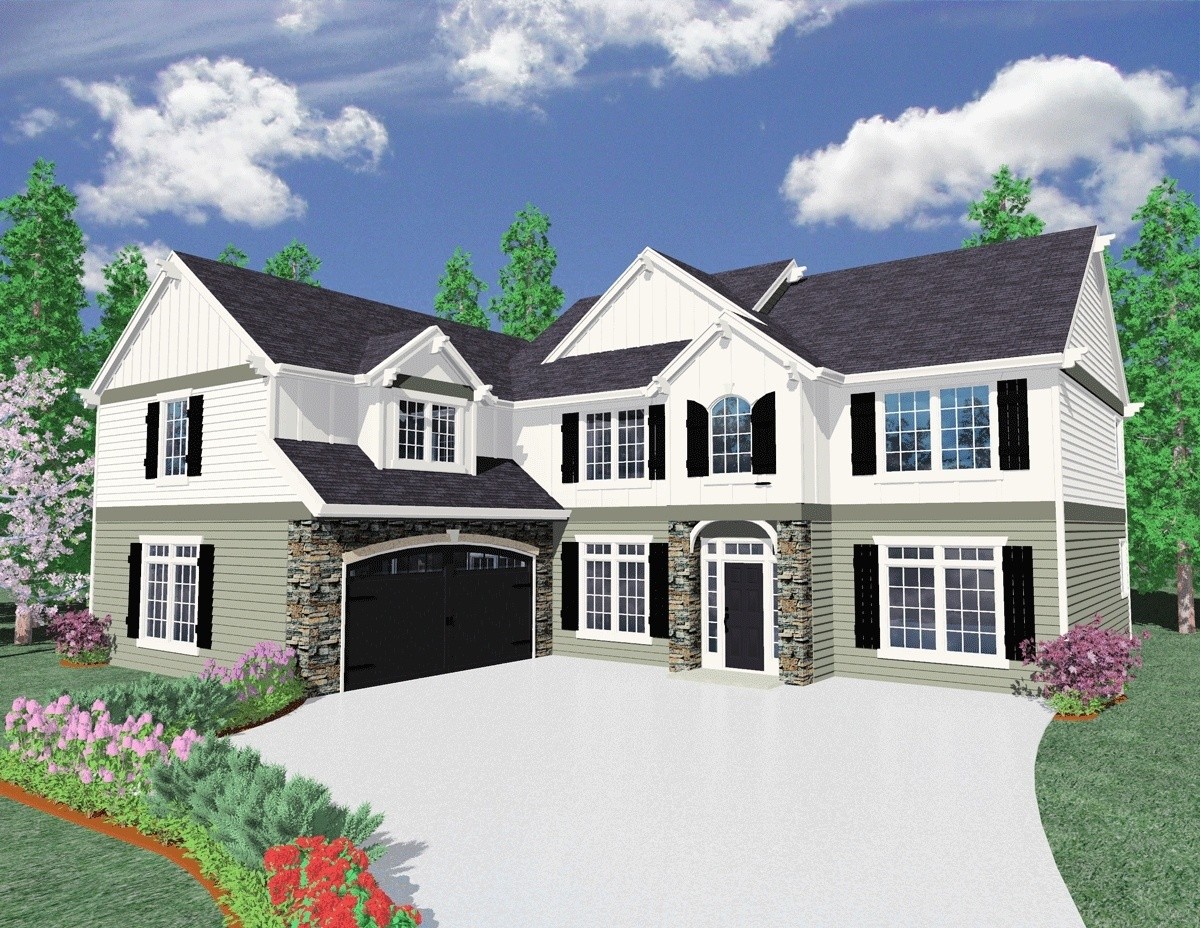
M-3109
A wonderful "L" shaped plan that will solve many...
-
3203
Views:63
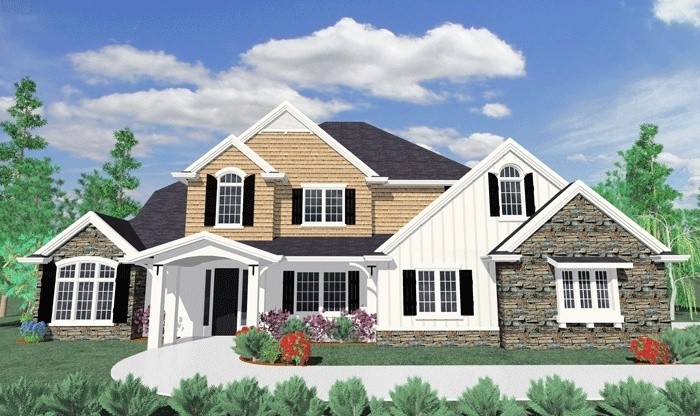
M-3203
More beauty and style will be hard to find when...
-
3185
Views:64
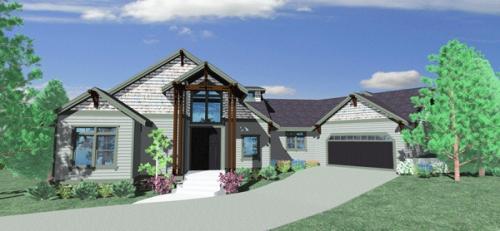
M-3185
-
1898b
Views:69
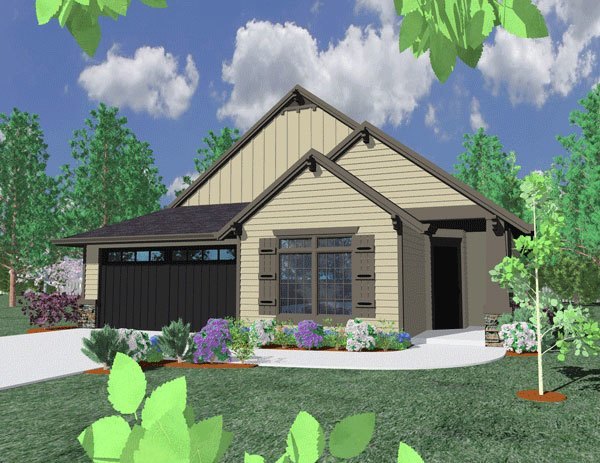
M-1898B
You will be hard pressed to find a finer one story...
-
Nearhart
Views:90

M-3000
This very comfortable and versatile plan deserves...
-
5043
Views:82
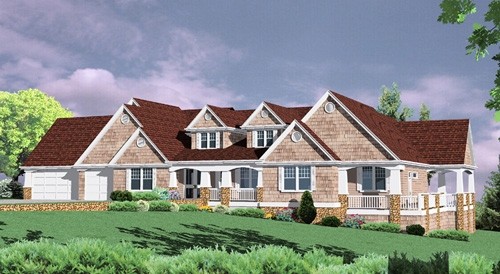
M-5043
Magnificent luxury and comfort along with majestic...
-
4639
Views:62
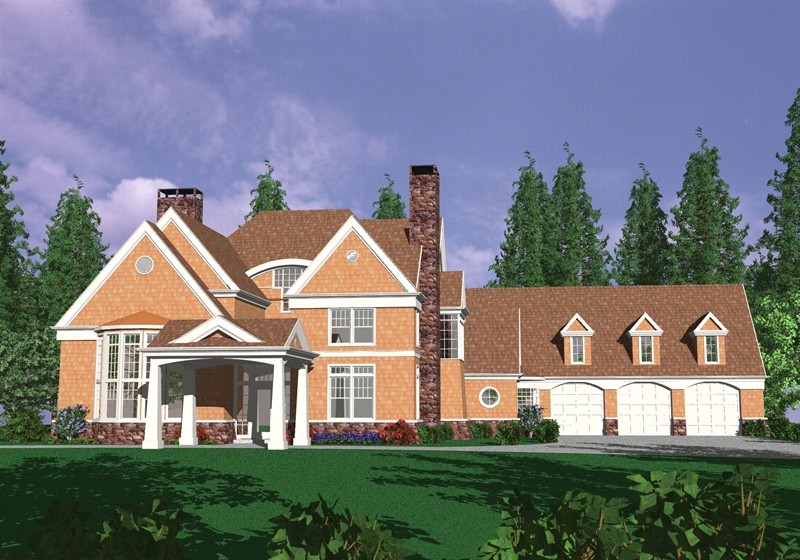
M-4639
-
3915
Views:67
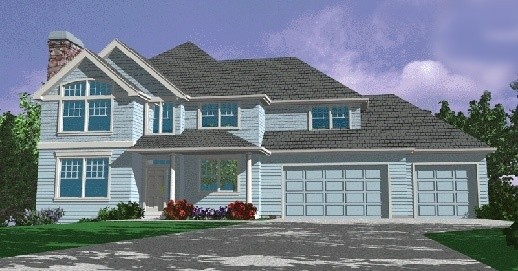
Mash-2764
This plan has been called "The Perfect House" by...
-
3845
Views:68
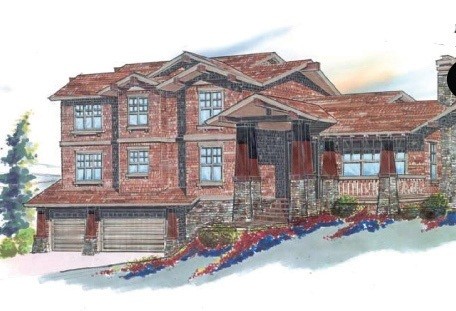
M-3845
-
Hampton Bay
Views:112
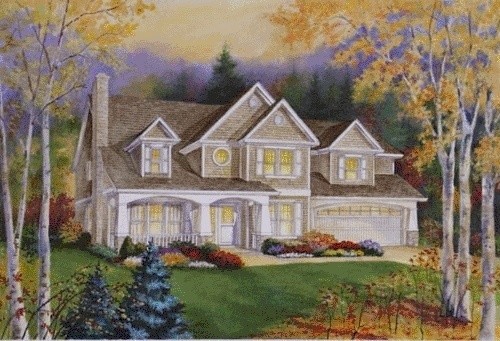
m-2855
-
Young Tony
Views:57
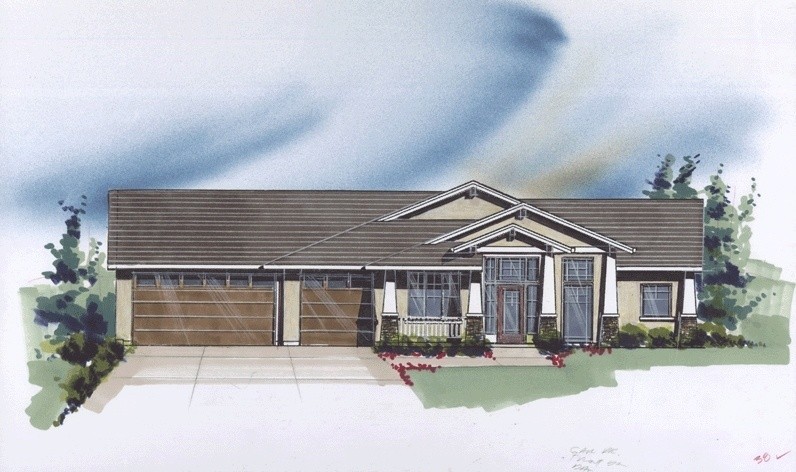
M-3091
-
Prairie Bridge
Views:115
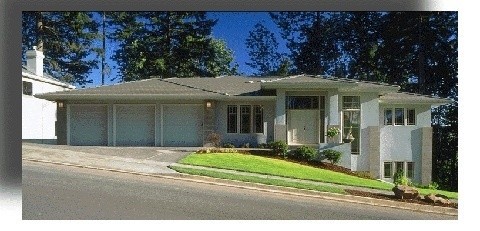
msap 2908
Downhill Craftsman House Plan
-
Hardie
Views:84
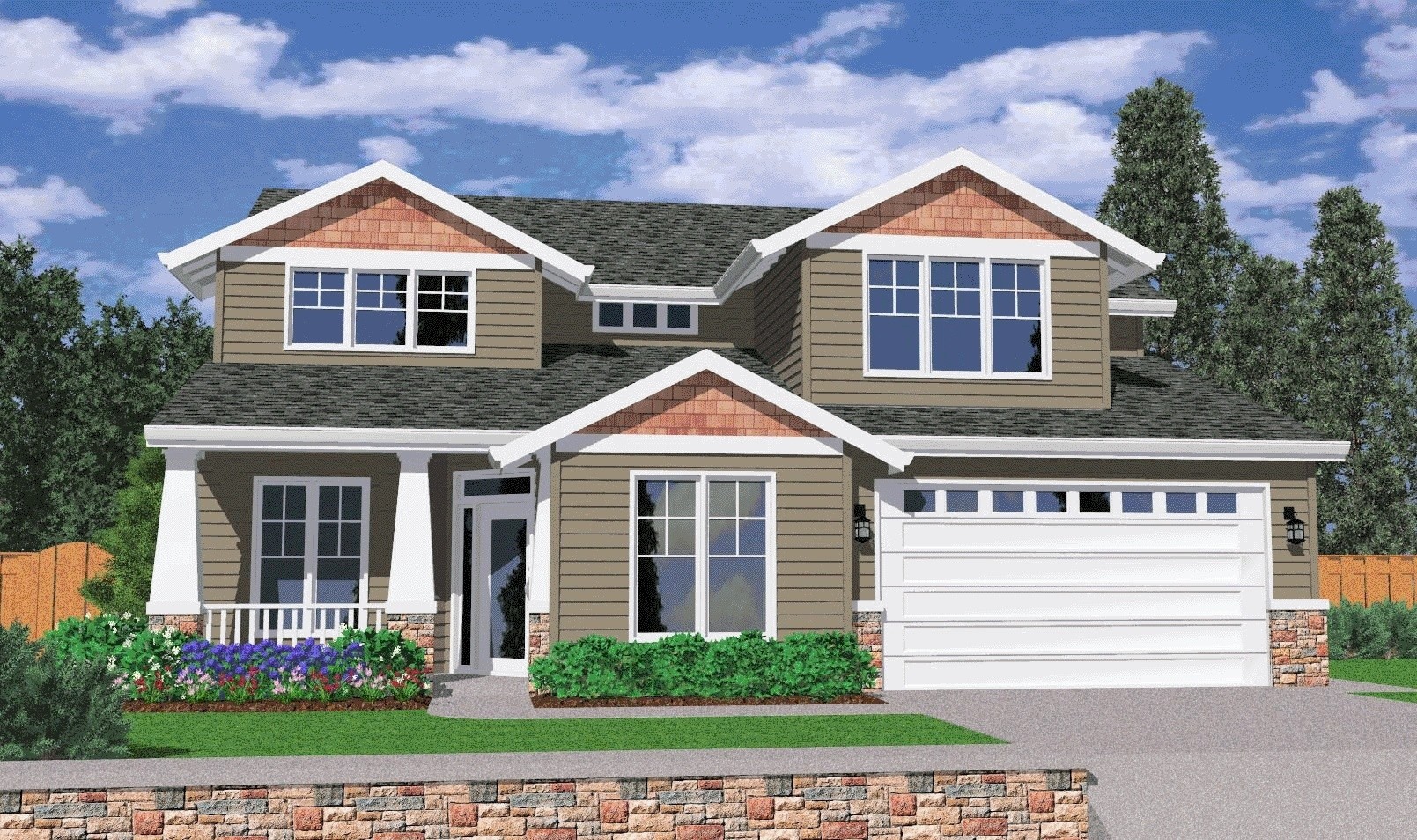
M-2819
“House plans by Mark Stewart” offers you a...
-
La Grande
Views:84
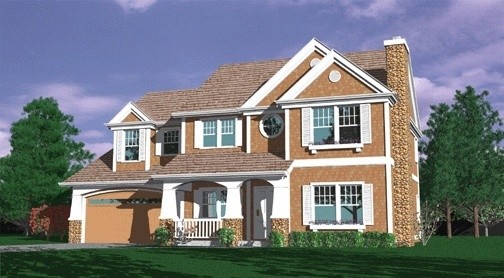
M-2791
“House plans by Mark Stewart” offers you a...
-
Martha's Guesthouse
Views:88
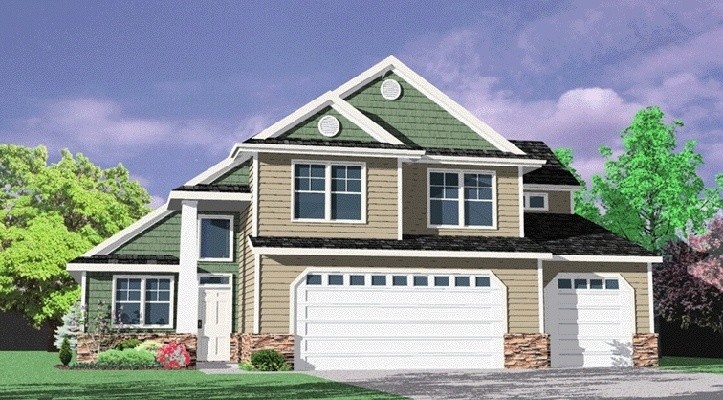
M-2766
M-2766 Here is a classic East Cost Shingle style...



