Craftsman House Plans
Showing 341–360 of 377 results
-
Clearwater
Views:73
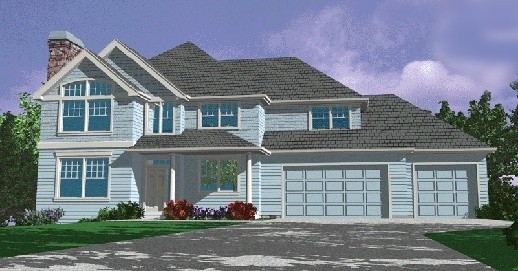
MASH-2564
-
Norway
Views:90
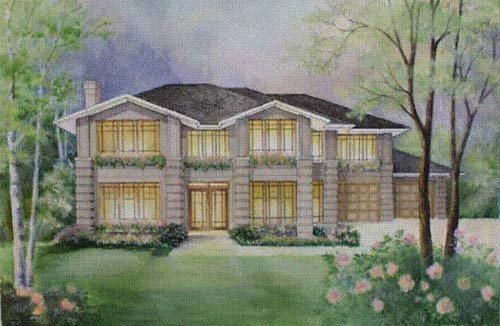
MSAP-2663G
-
Shulman
Views:94
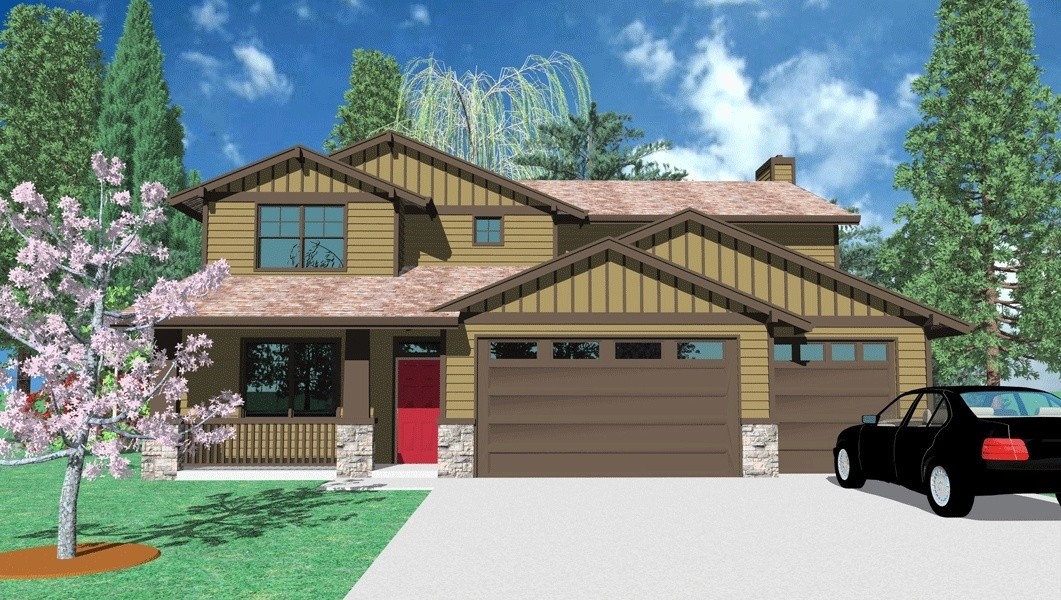
2662
One of the finest affordable craftsman designs you...
-
Jillian
Views:73
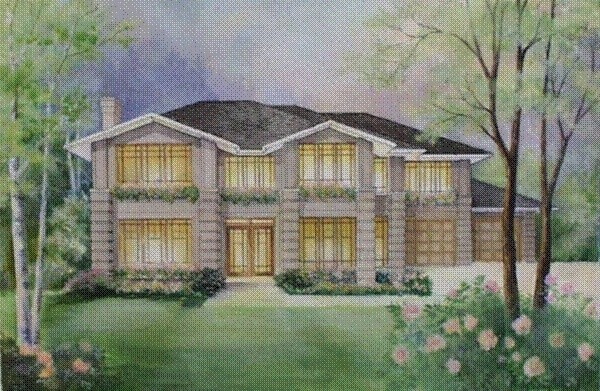
MSAP-2638
This gorgeous Prairie design is packed with...
-
Julian
Views:65
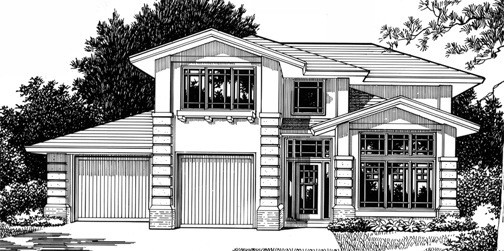
MSAP-2428g
Here is a state of the art, Craftsman/Frank Lloyd...
-
Catherine
Views:65
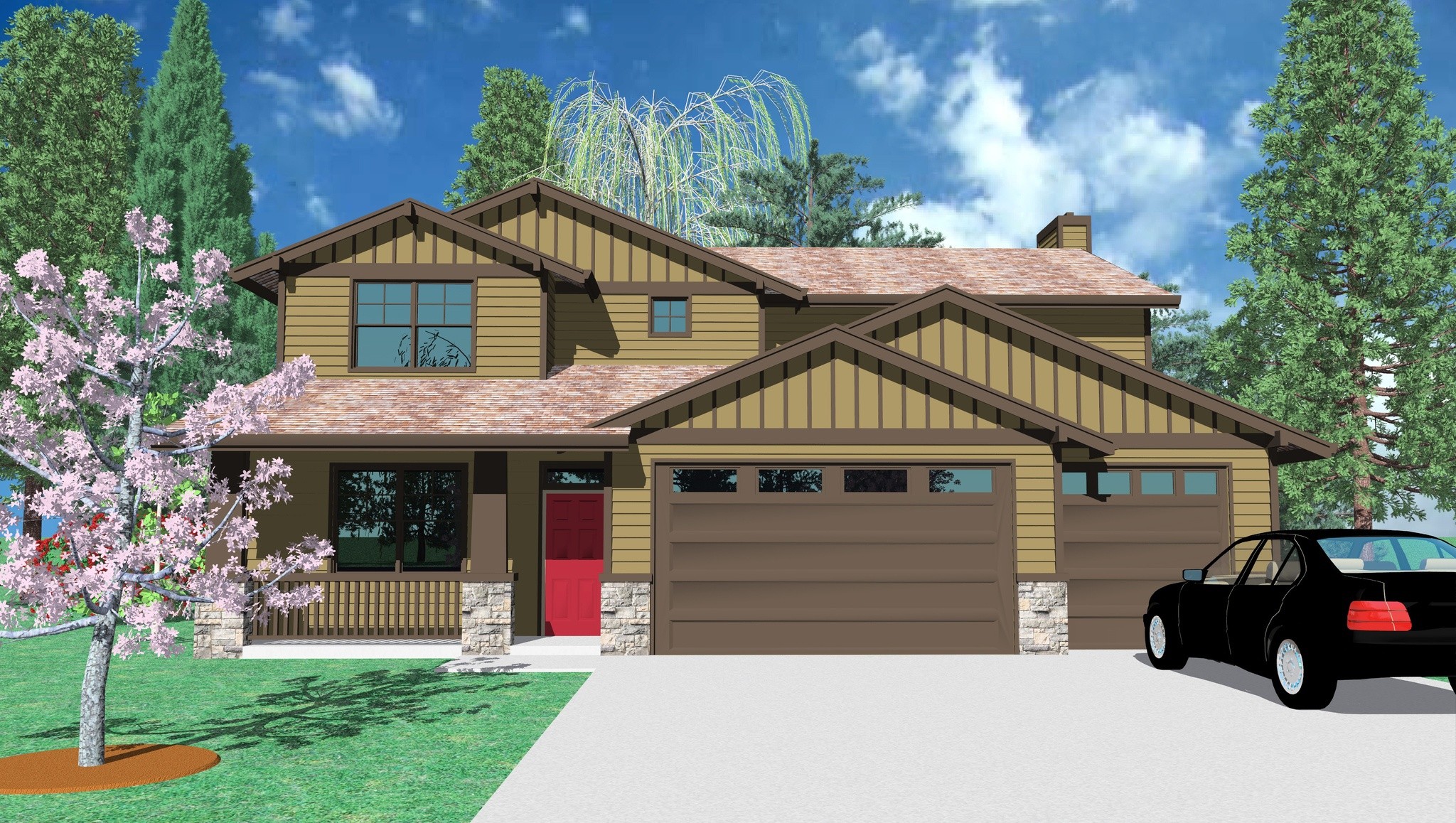
M-2622
-
Narravo
Views:63
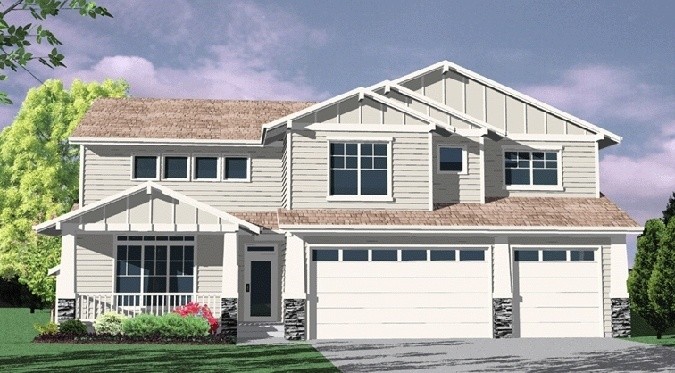
M-2568
M-2568 Home is where your heart is and you can't...
-
Family
Views:72
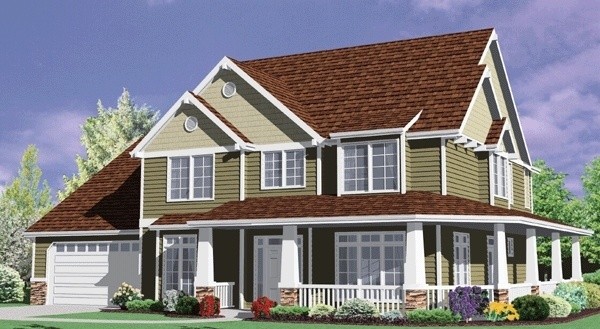
M-2560
-
Indigo Horton
Views:77
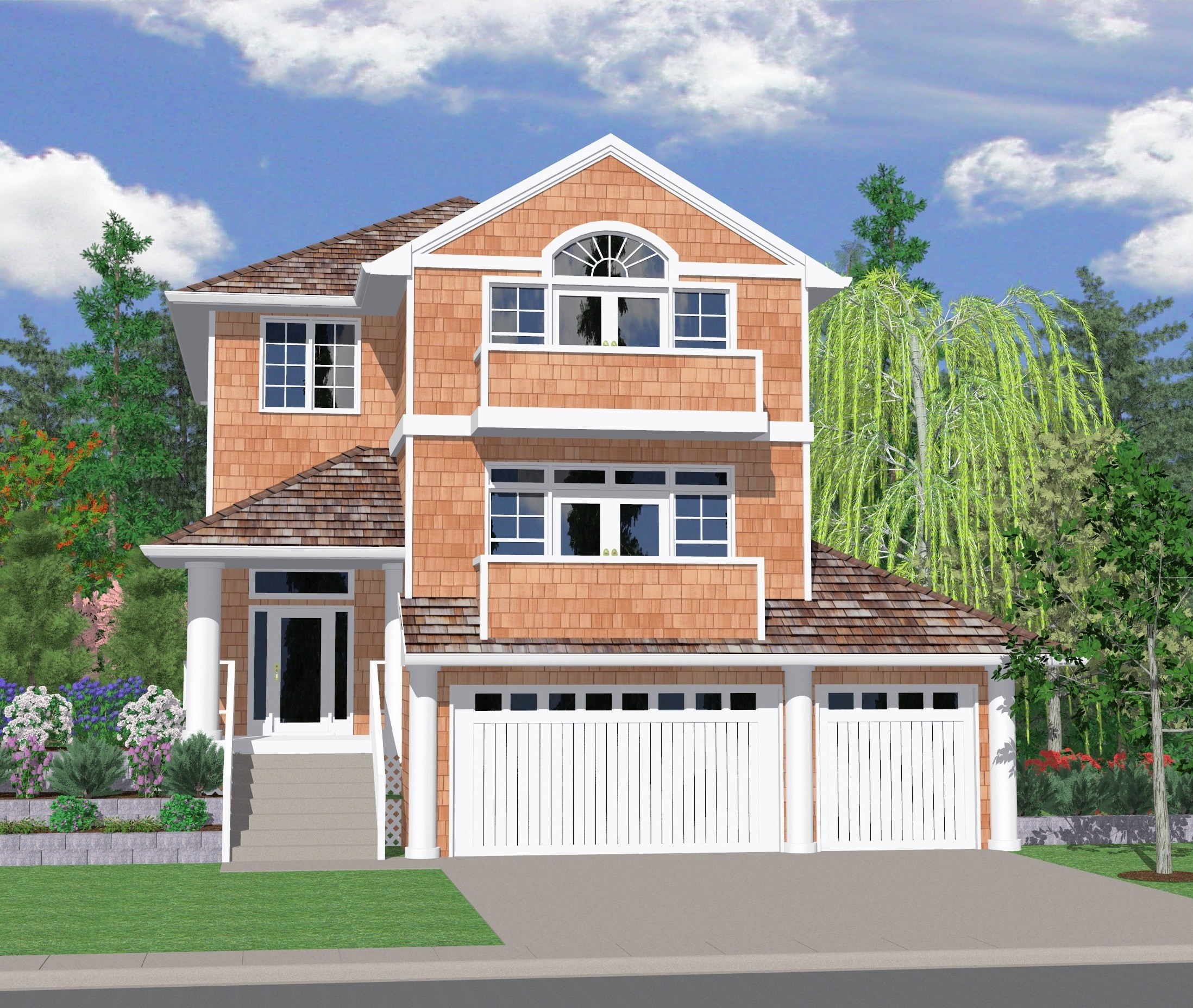
M-2481A
Here is an exciting uphill tri-level home. It has...
-
2450
Views:81
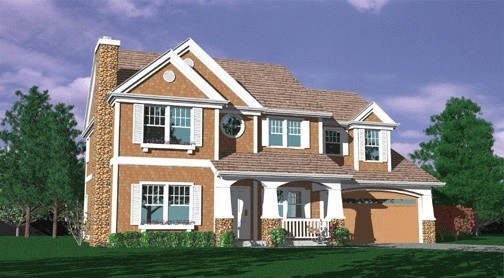
M-2503cr
This is one of the most cost effective and feature...
-
Familia 1
Views:87
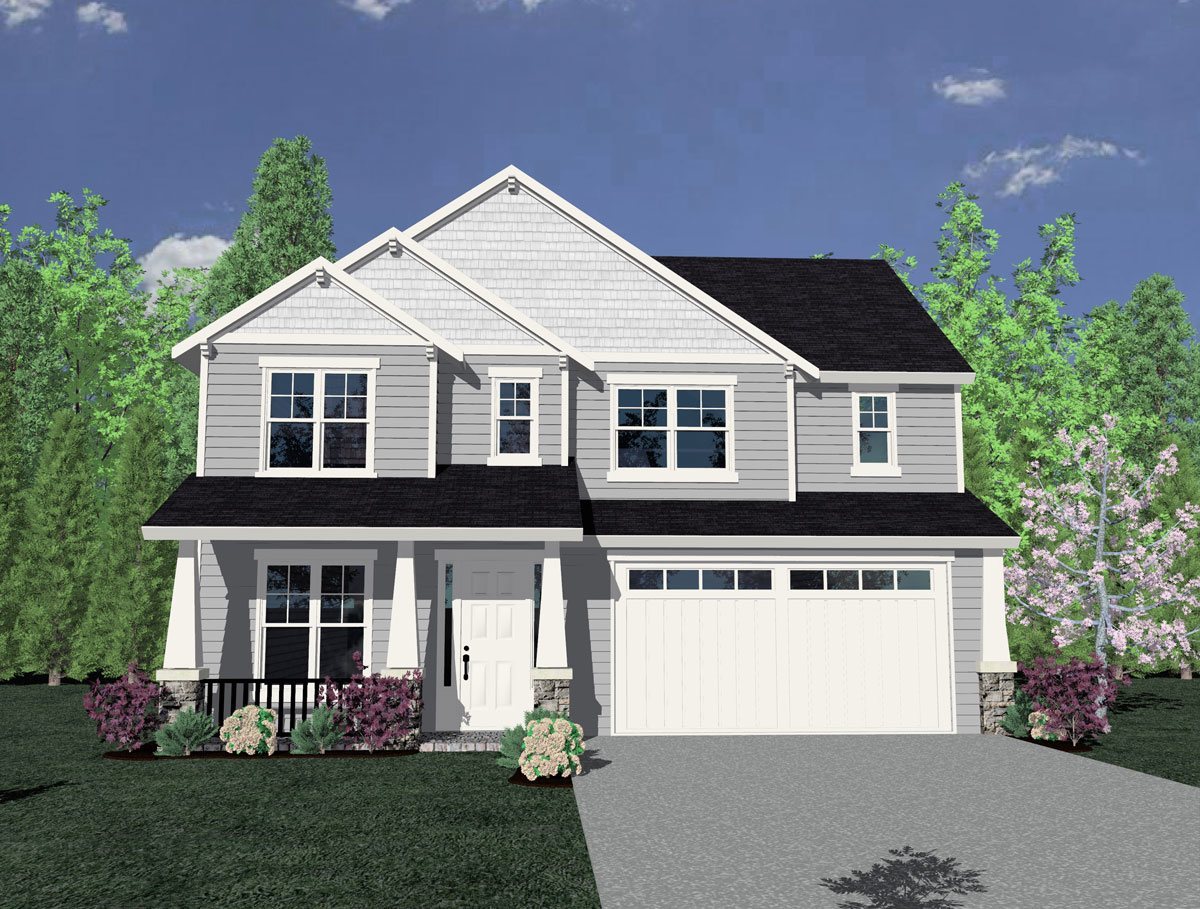
M-2432
With construction costs rising and building sites...
-
2422
Views:60
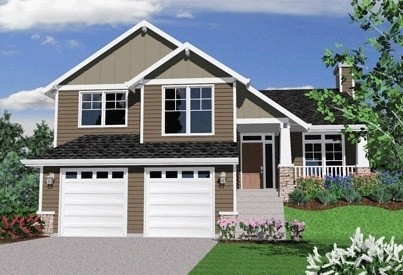
M-2421A
M-2421 A This magnificent home is made for an up...
-
Donavan
Views:149
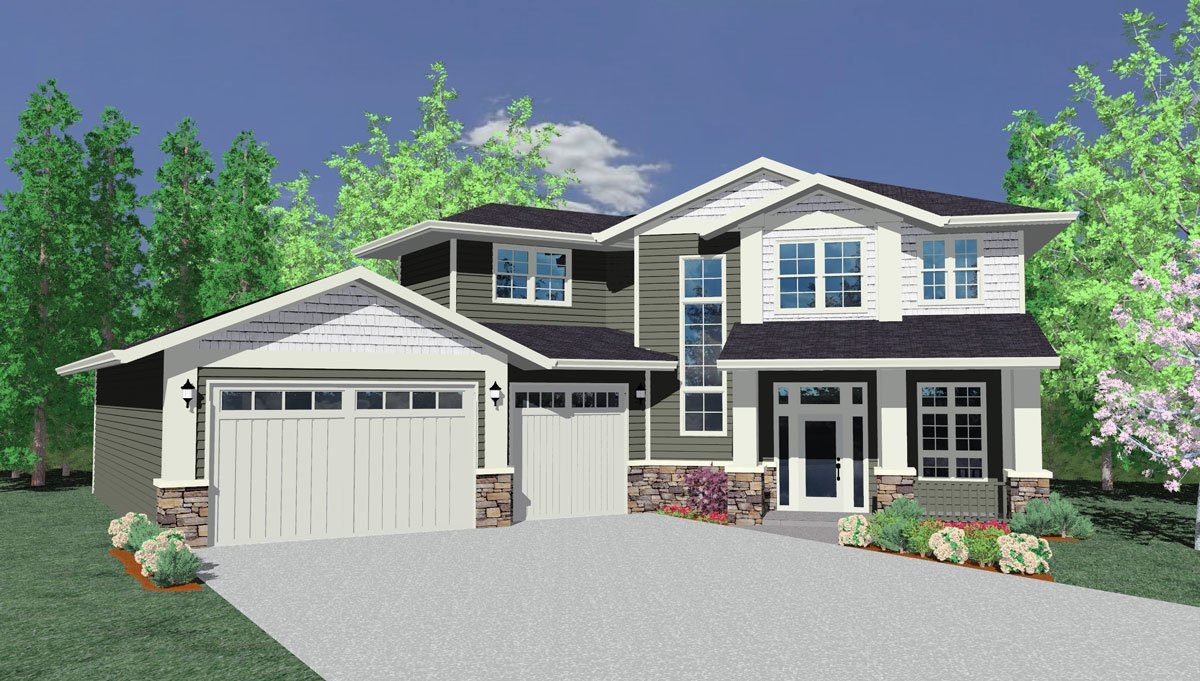
MSAP-2375g
Two Story Craftsman House Plan for cul-de-sac lot ...
-
2367
Views:58
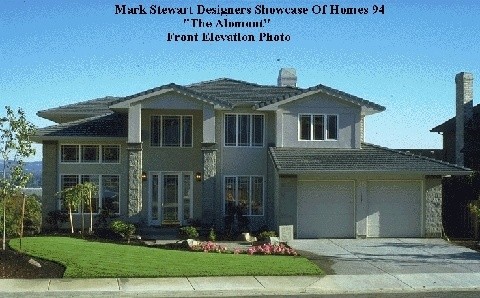
MSAP-2401
This craftsman beauty has all the extra family and...
-
3 Gables
Views:76
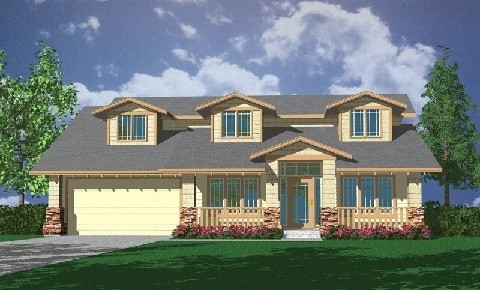
M-2322g
With changing family dynamics and the passing of...
-
Long Acres
Views:76
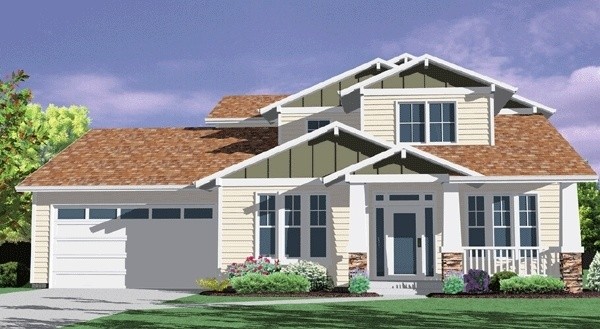
M-2281
M-2281 I designed this home with a wide range of...
-
Hinson
Views:116
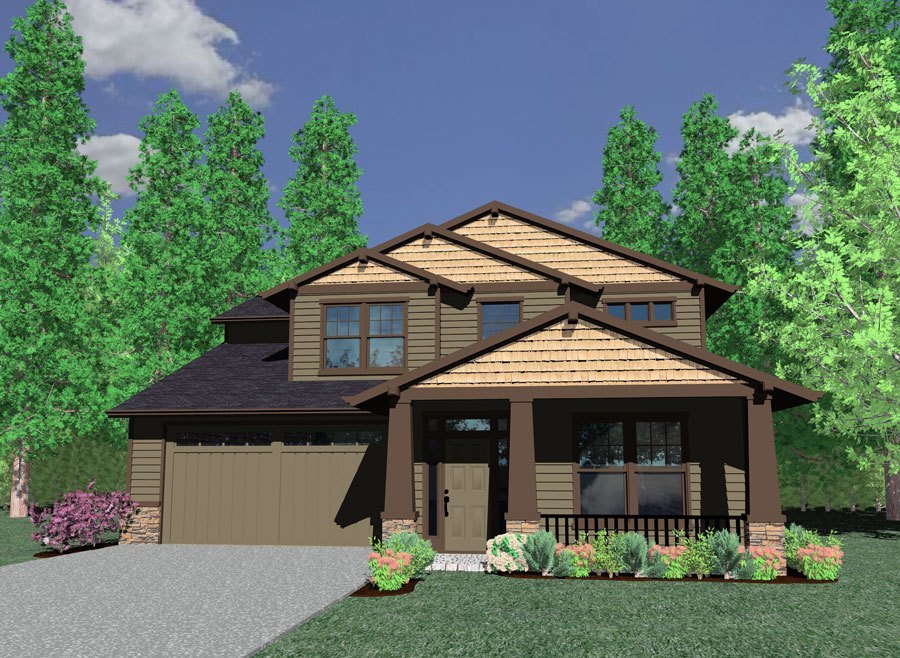
M-2273
I am very excited about this fine home plan. This...
-
Boston Market
Views:65
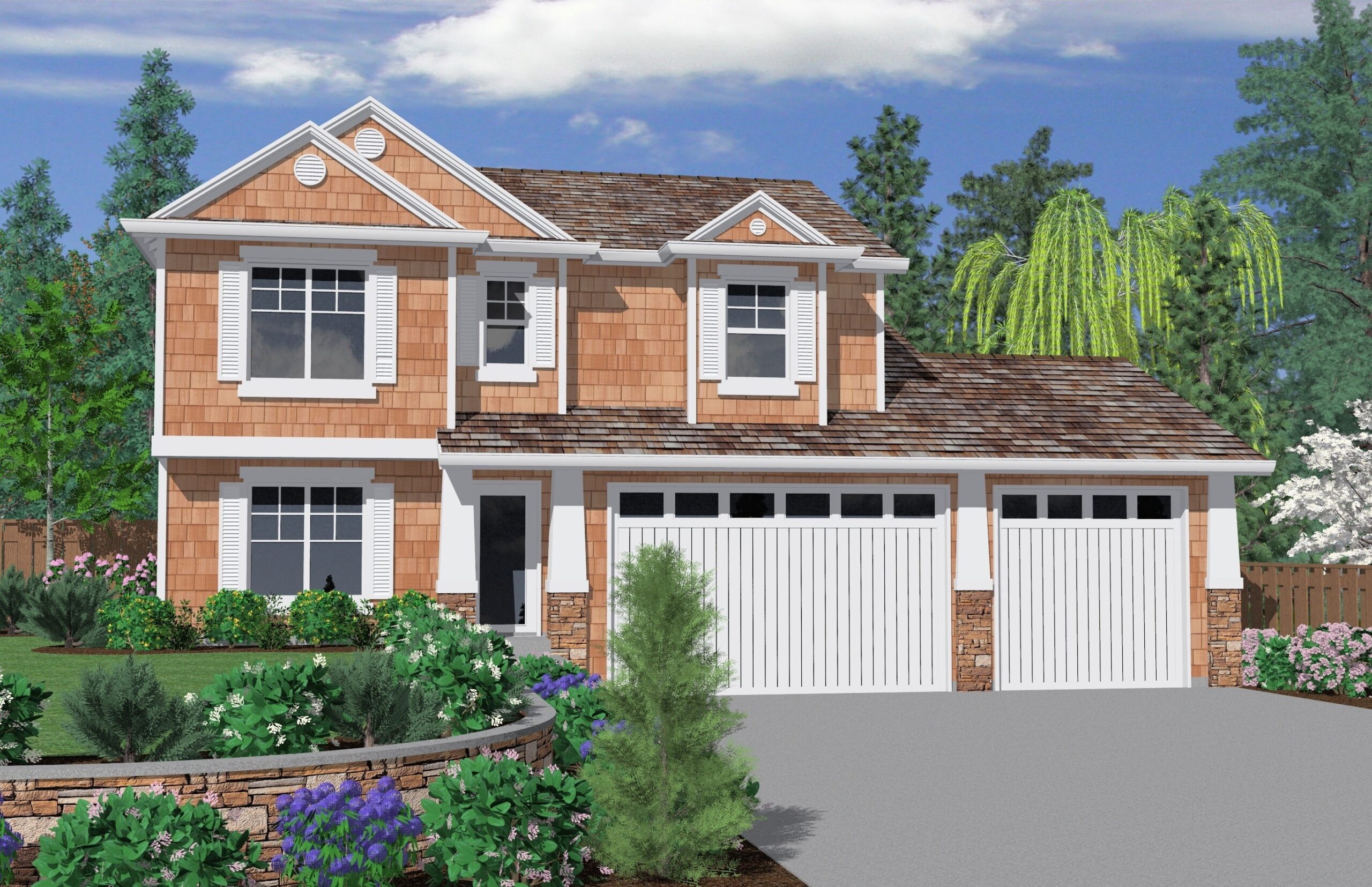
M-2268
Here is a narrow lot home perfect for a down...
-
Naomi
Views:64
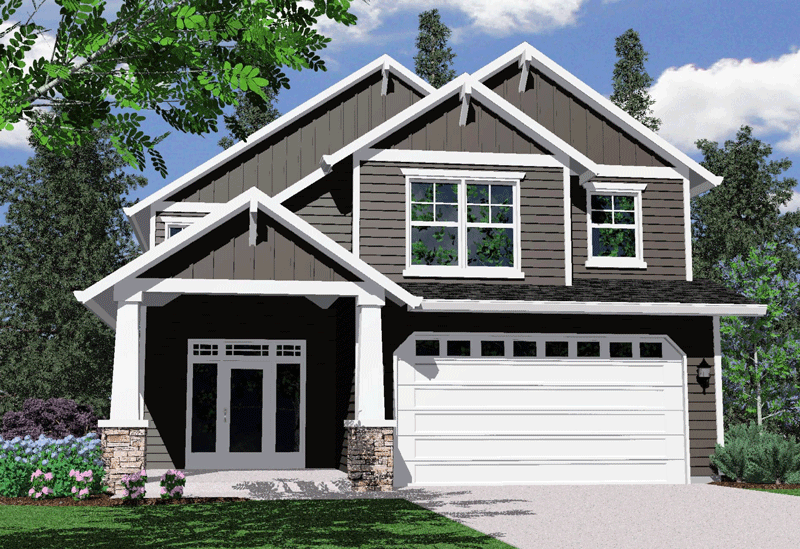
M-2260
M-2260 Narrow Craftsman Two Story House Plan ...
-
2223
Views:66
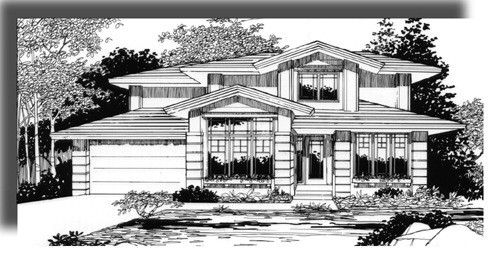
MSAP-1908GA
This home was originally built in our Designer...






