Lodge House Plans
Showing 121–140 of 161 results
-
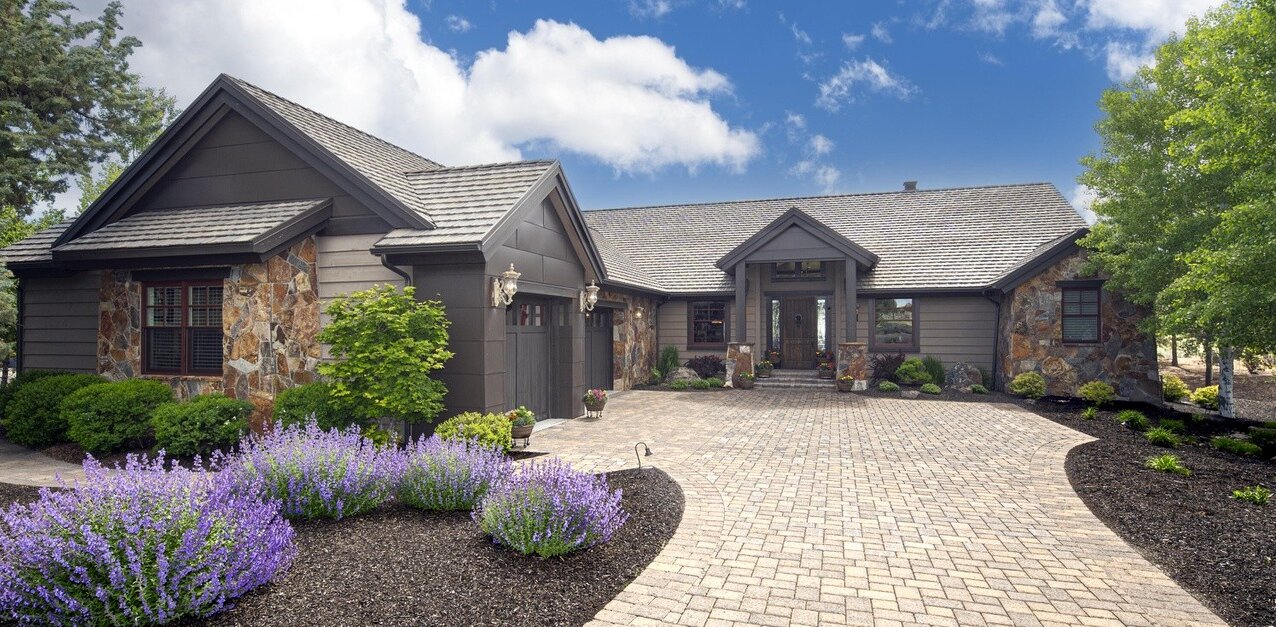
M-3010 RR
Brilliant Lodge Style One Story House Plan ...
-
M-2665
Views:66
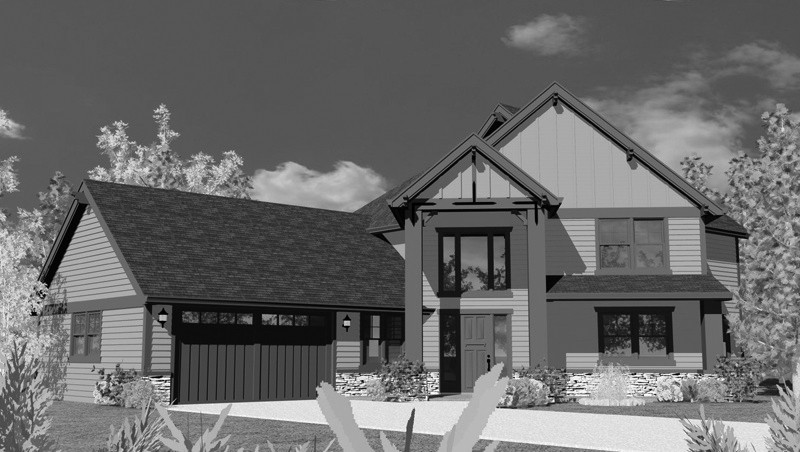
M-2665
This wonderful lodge house plan offers great view...
-
M-2478GL
Views:69
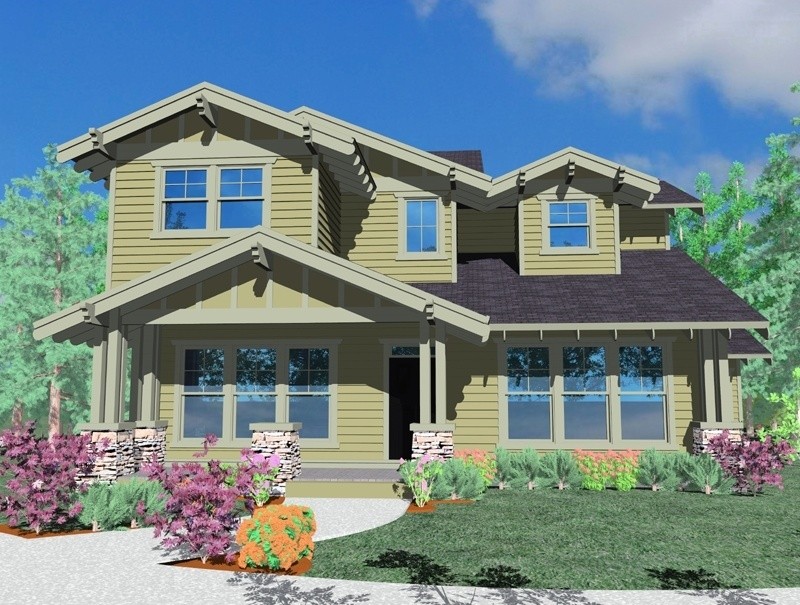
M-2478
A big cozy front porch greest you as you approach...
-
M-2774
Views:69
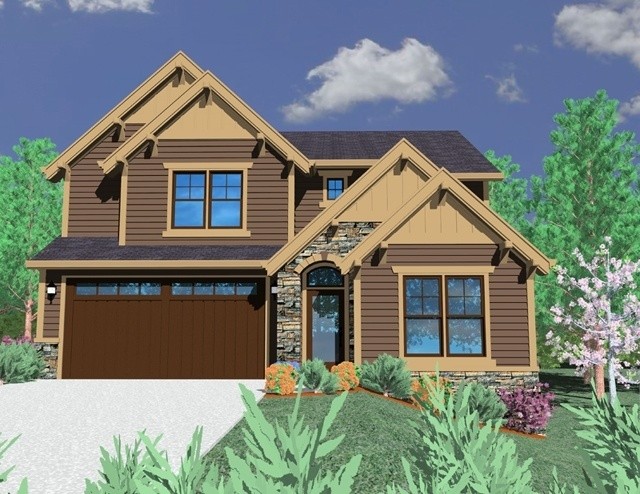
M-2774
This strong lined design leads to a beautiful...
-
3634
Views:63
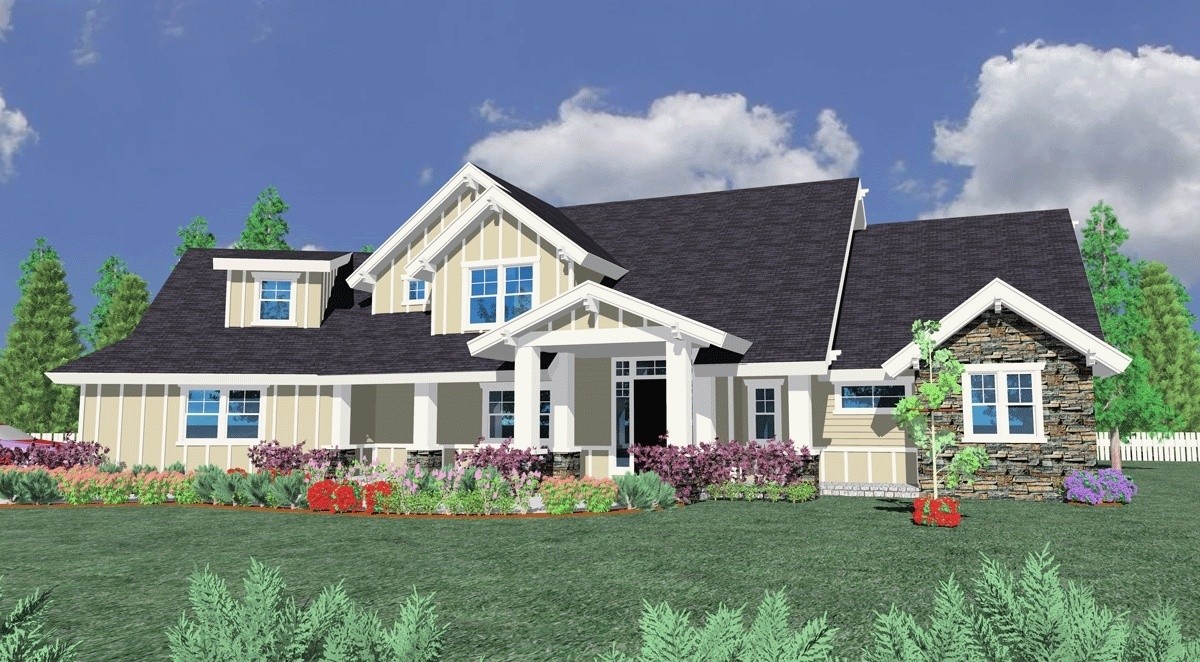
M-3634
This spacious and elegant Craftsman style home...
-
M-5005
Views:68
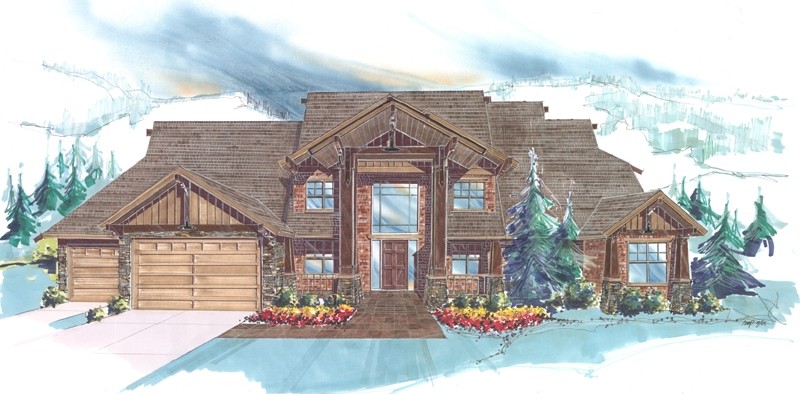
M-5005
A finer lodge home you will not find anywhere....
-
2821
Views:62
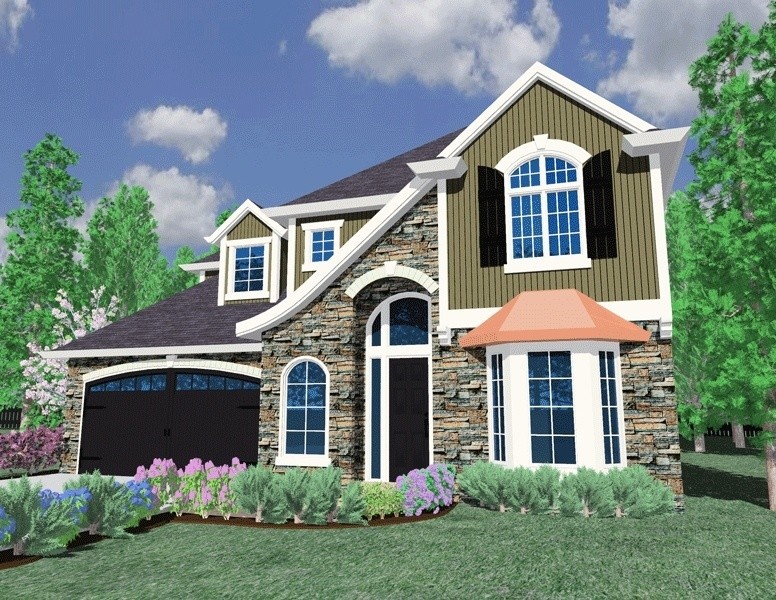
M-2820gv
This is a very flexible home design. With two...
-
Eastridge 3
Views:75
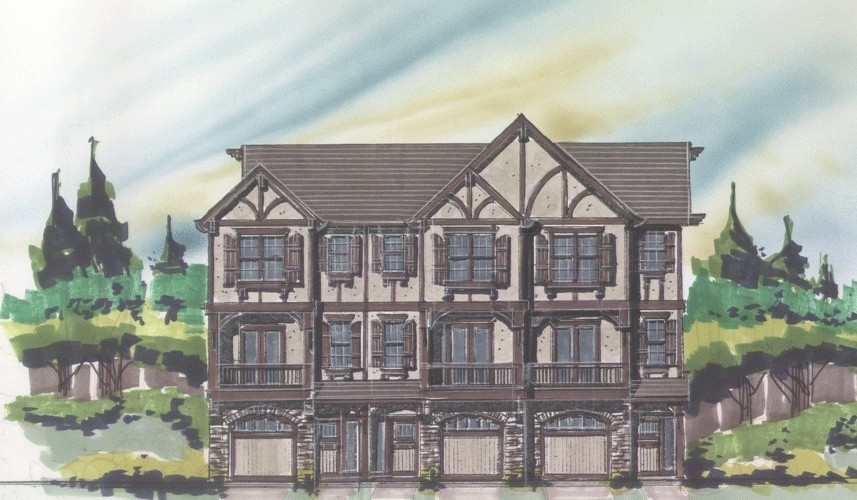
1474
This wonderful townhome design can be built in any...
-
7337
Views:125
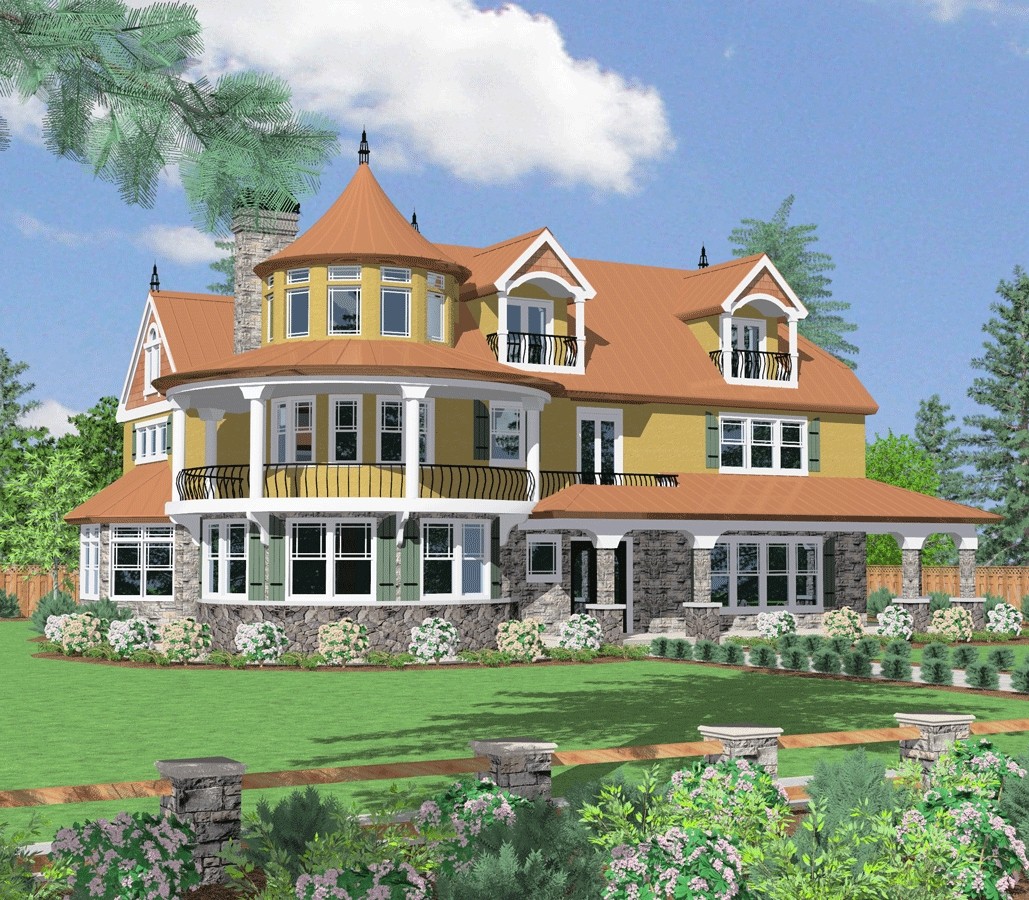
M-7337
-
1933
Views:61
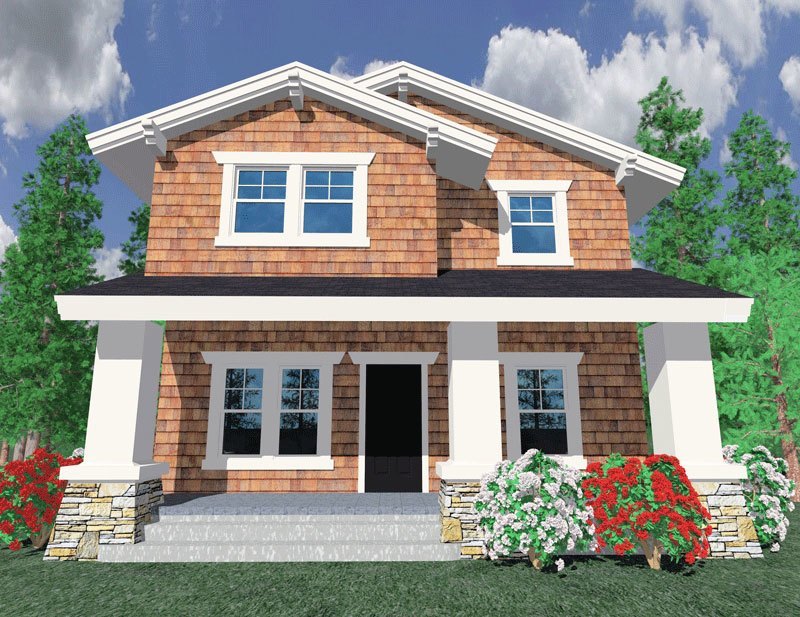
M-1933
This is a strong and special craftsman design with...
-
2195
Views:61
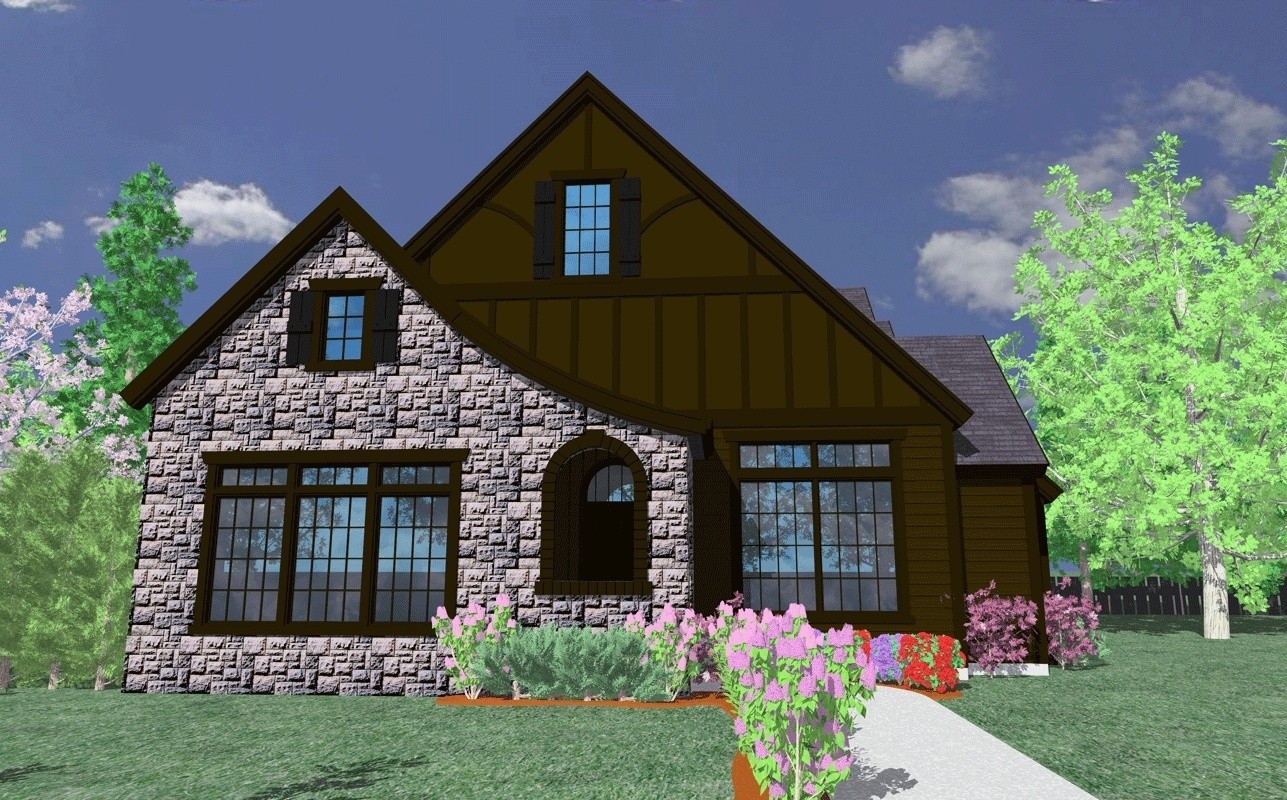
M-2195
This beautiful French Tudor Deisgn has a volume...
-
Tudor Crossing
Views:85
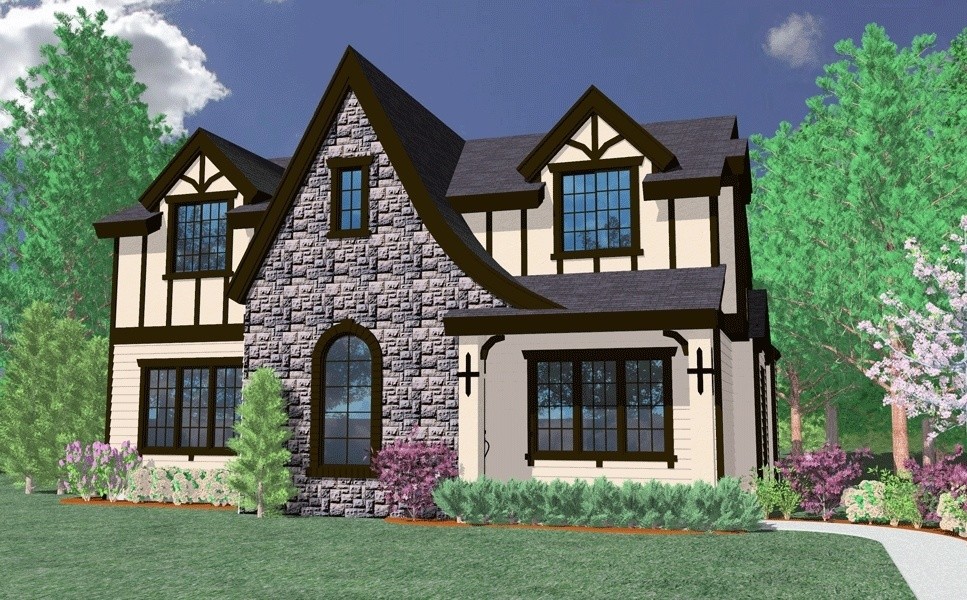
M-2260GL
This masterful Tudor Design is perfect for a rear...
-
2841
Views:57
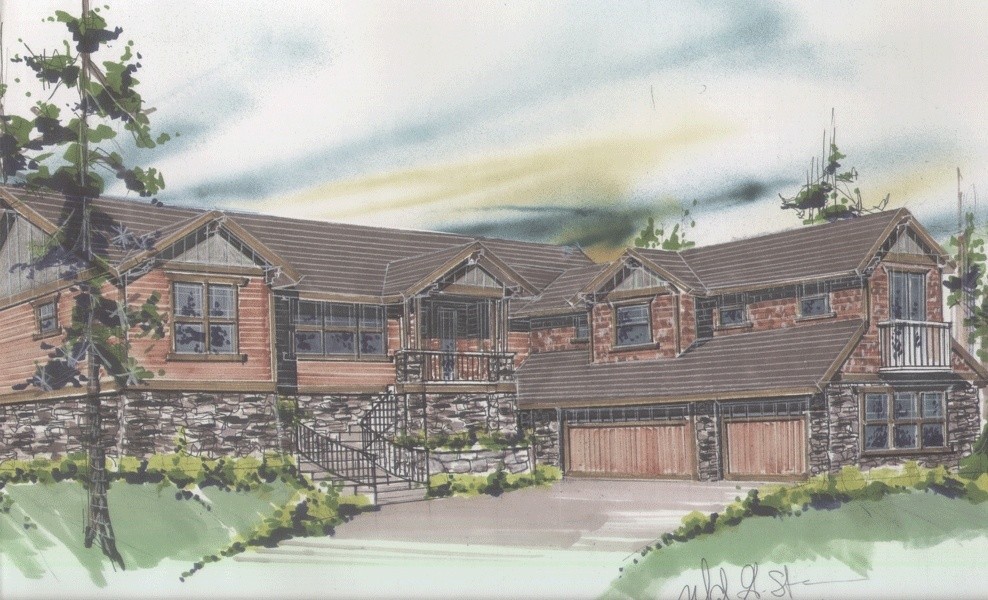
M-2841
This is a home designed for a comfortable easy...
-
Denali
Views:112
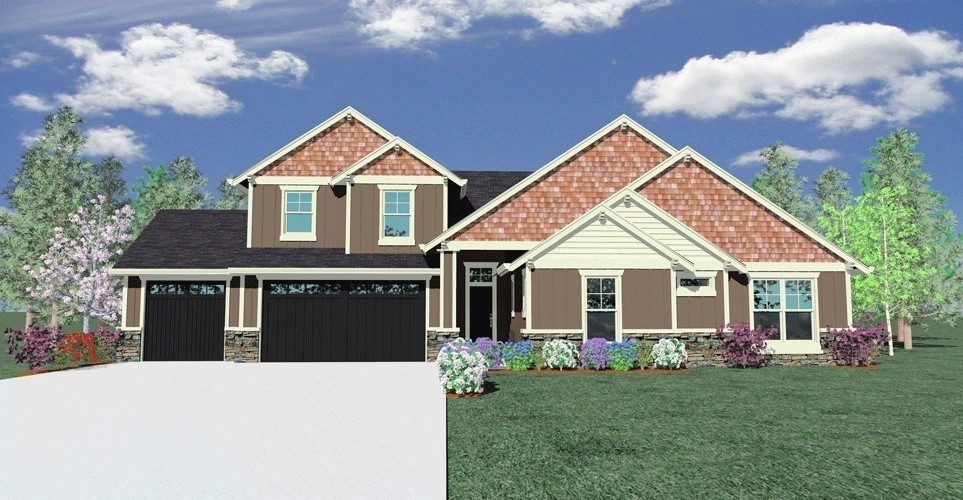
M-2519
Open and comfortable Master on Main Craftsman...
-
Nowack Island
Views:87
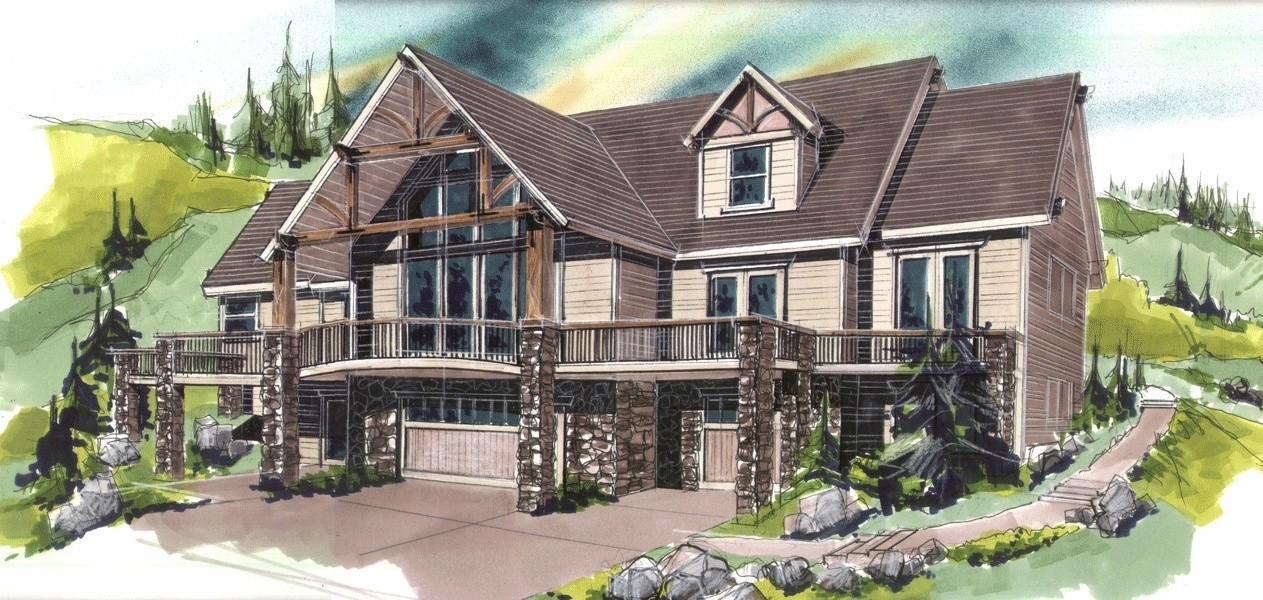
M-3475N
This aspen style lodge home is perfect for an...
-
3943
Views:87
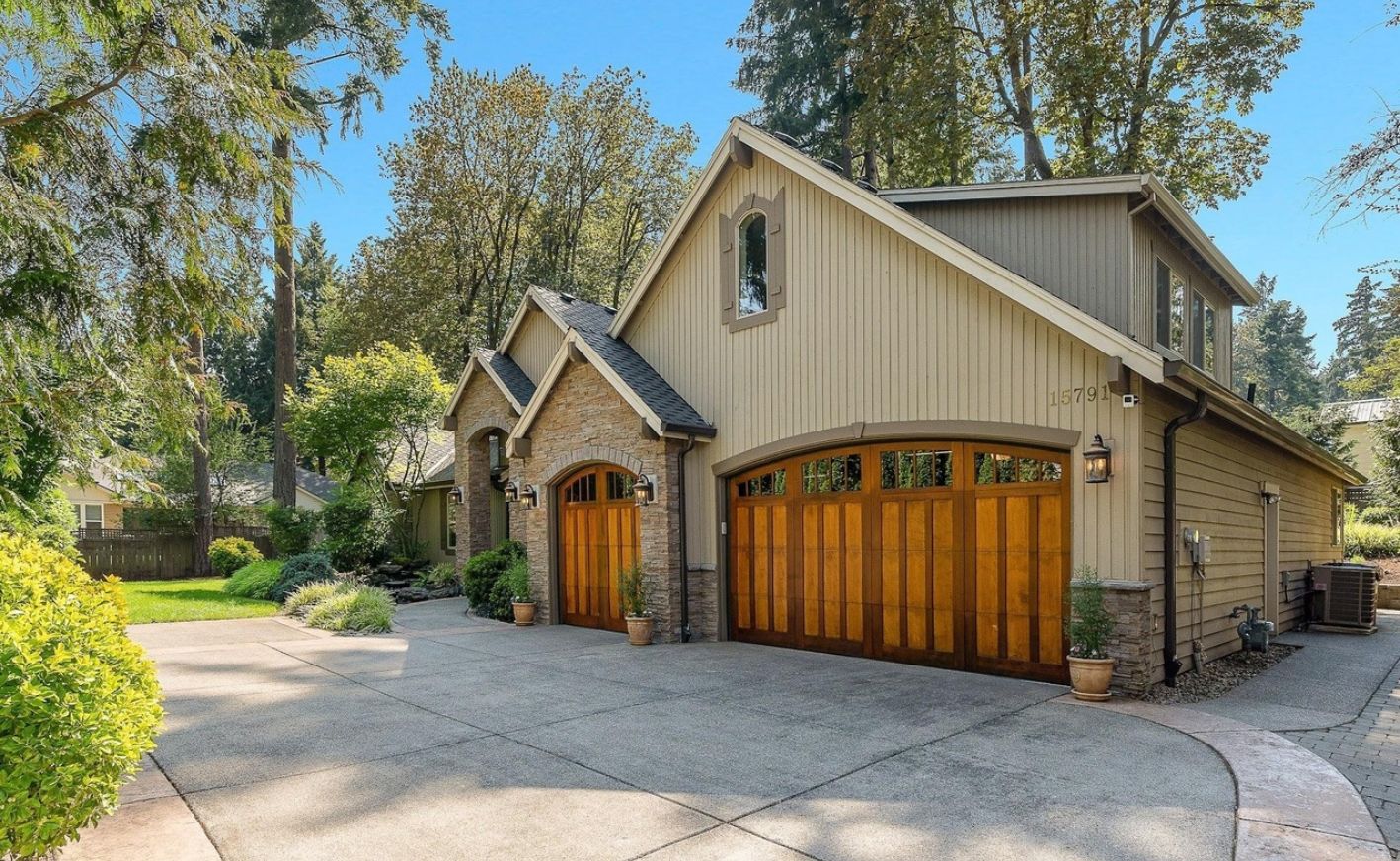
M-3943
This is a particularly special home. With a great...
-
Sisters Duet
Views:82
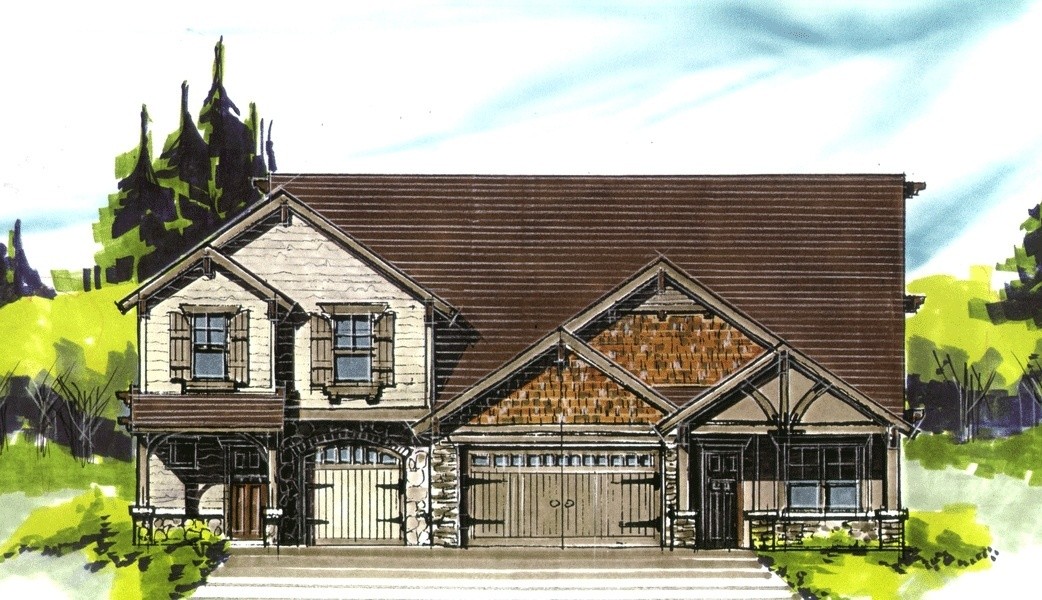
1576-1846
-
1539-1836
Views:72
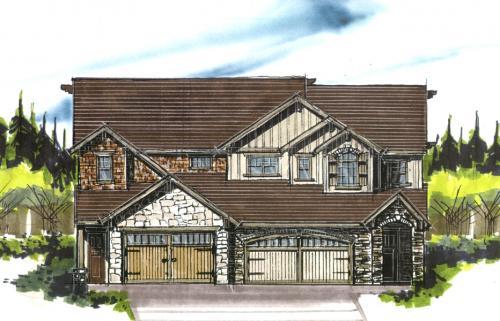
MA-1539-1836
-
Timbercreek
Views:80
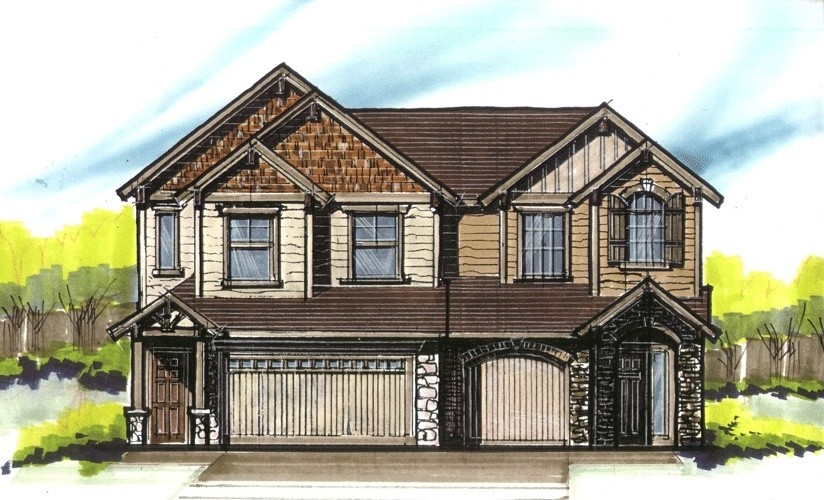
MA-1604-1504
This paired townhome design is rich in variety and...
-
Lorente
Views:74

M-2819L
One story Hampton's Style House Plan with tons of...






