Modern Dwellings
Showing 221–240 of 240 results
-
Walton
Views:69
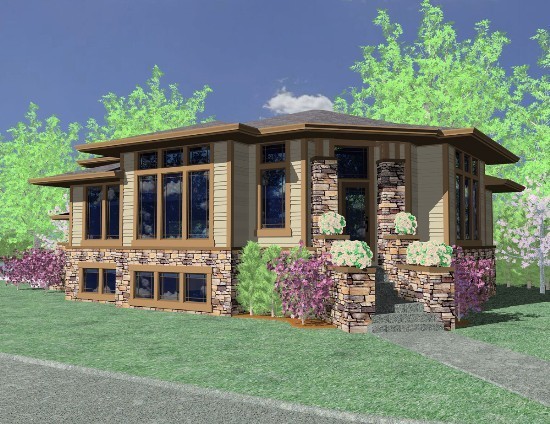
MSAP-2747Pin
The Walton plan is a really good example of shared...
-
Everybody All at Once
Views:118
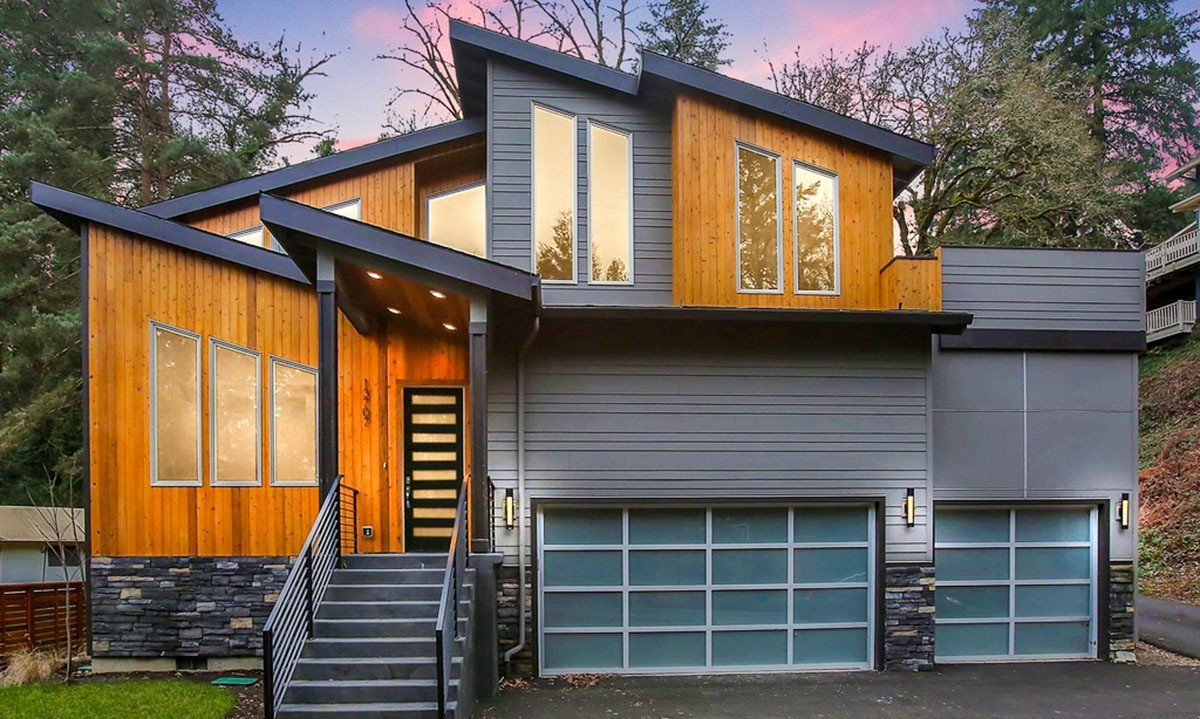
X-09S
Multi-Generational Modern House Plan with four...
-
MM-3071
Views:97
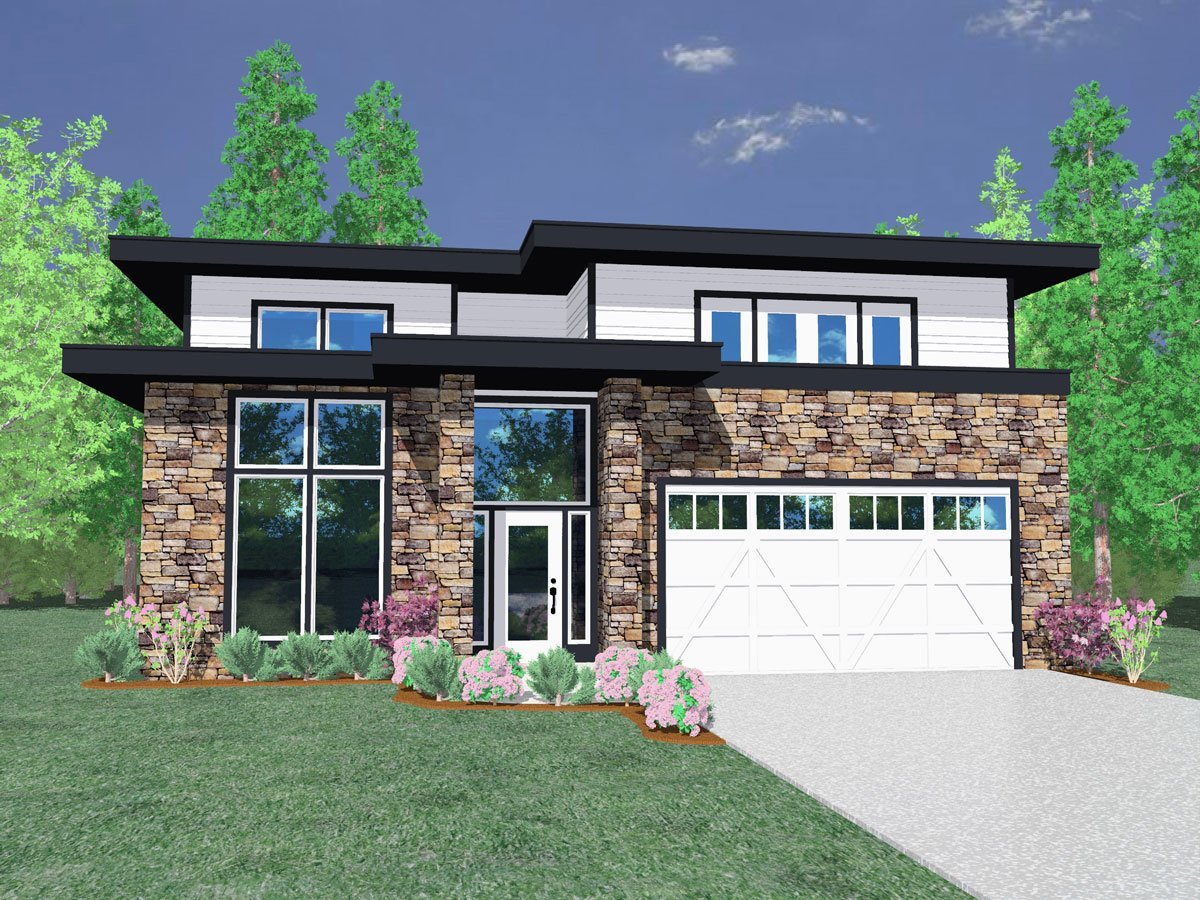
MM-3071
Modern Multi-Generational Two Story House Plan ...
-
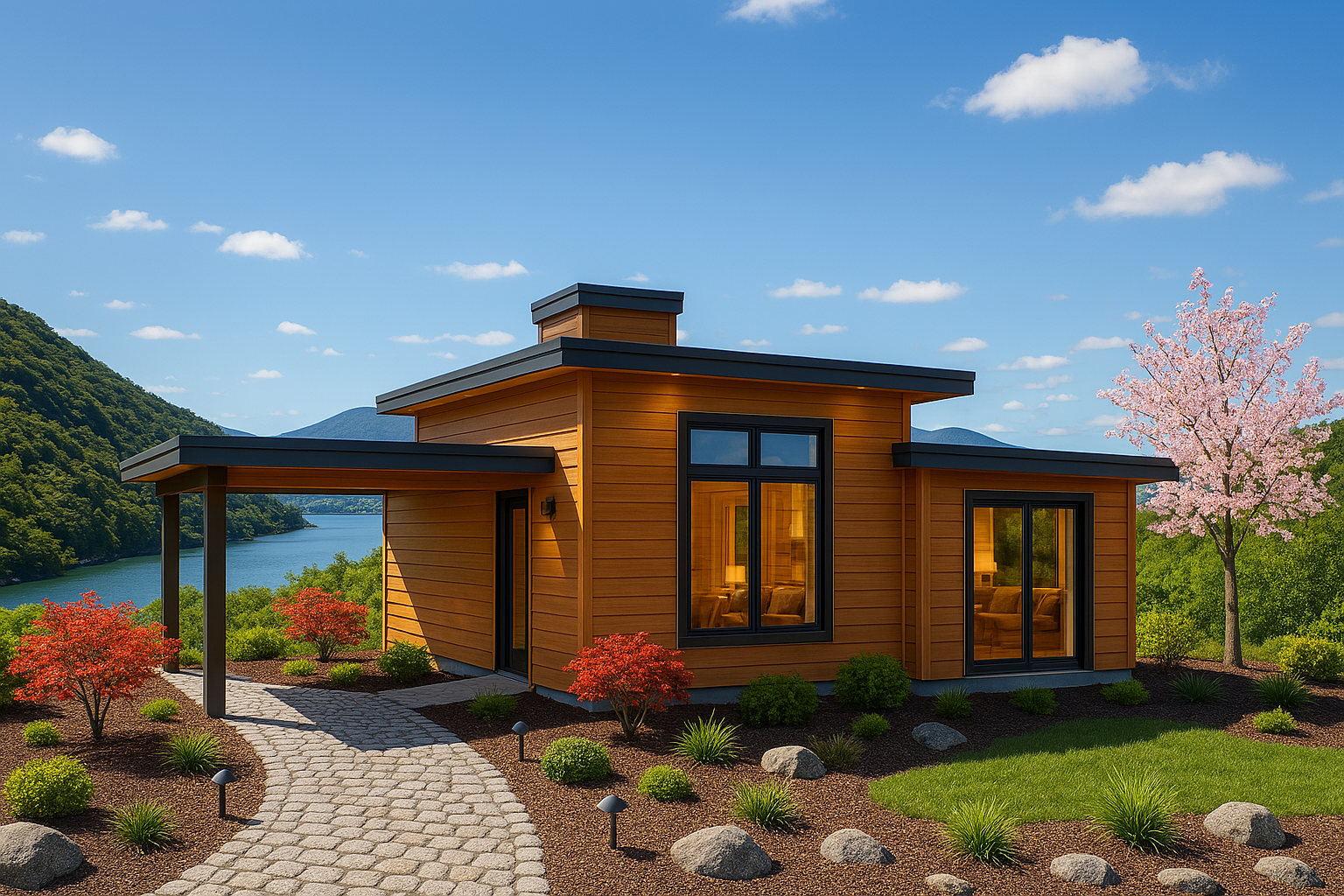
M-1076LP
“Loves Point 1” – A Refined One-Story...
-
Cooper Mountain
Views:71
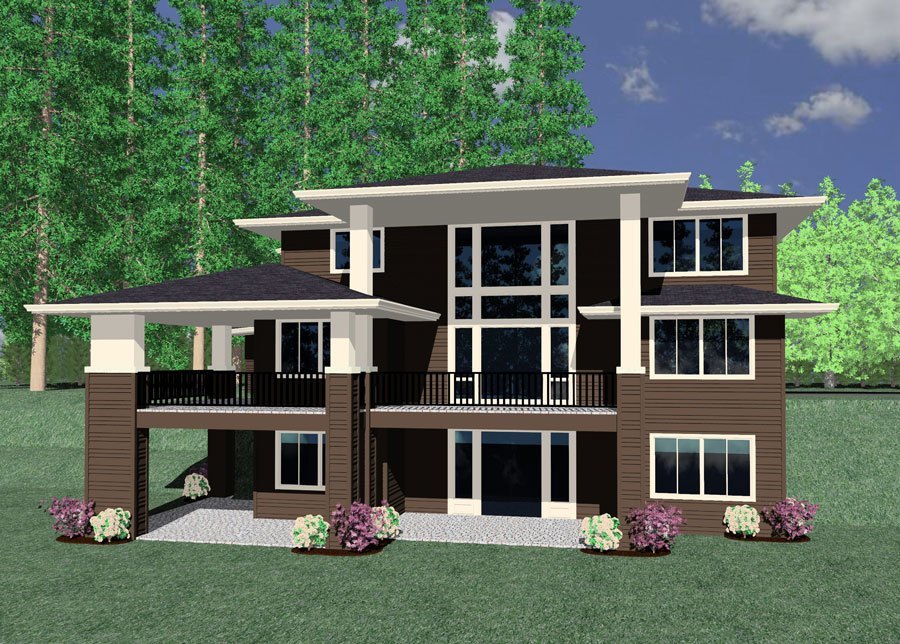
MSAP-3408
Feast your eyes on this Downhill Modern Home...
-
Smythe Place
Views:124
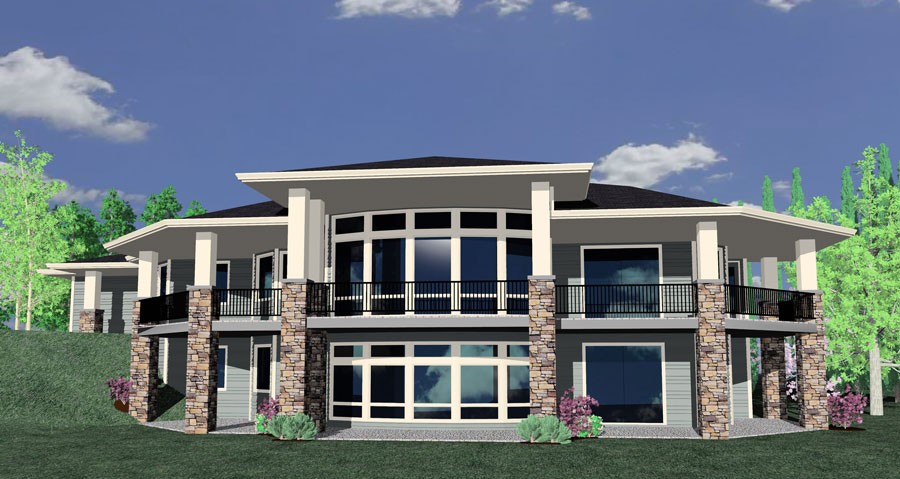
MSAP-4176
A truly magnificent house plan, perfectly suited...
-
M-3985
Views:90
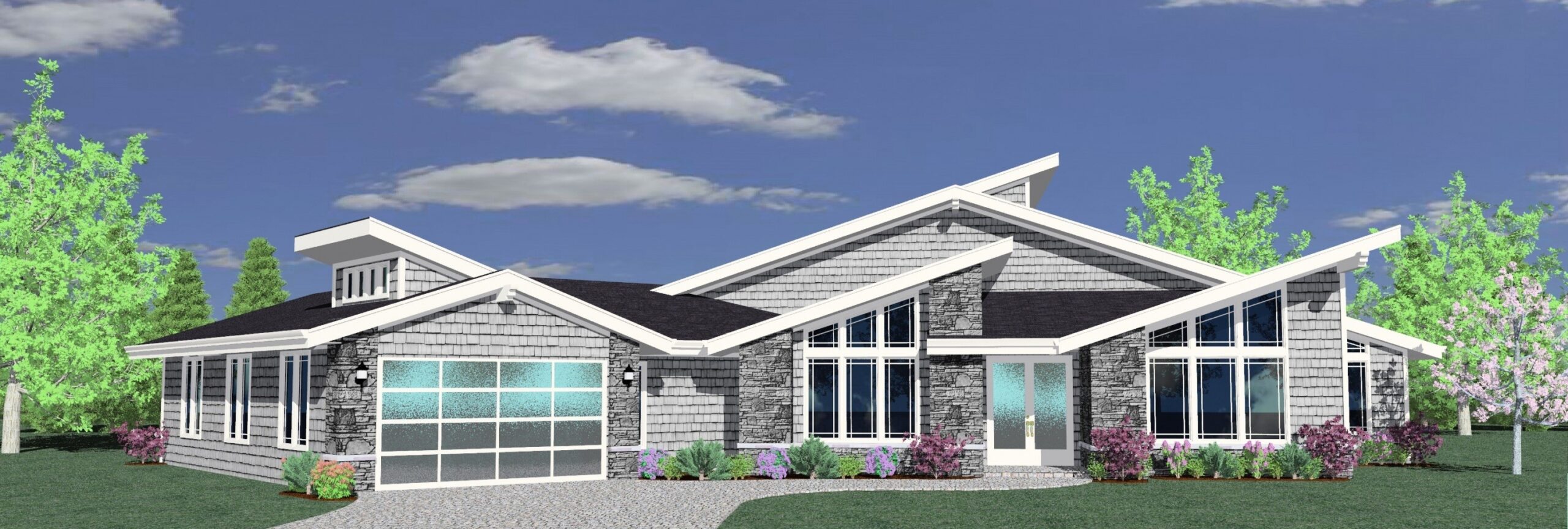
M-3985 extreme
We are very pleased to have been asked to design...
-
M-3981 Extreme
Views:84
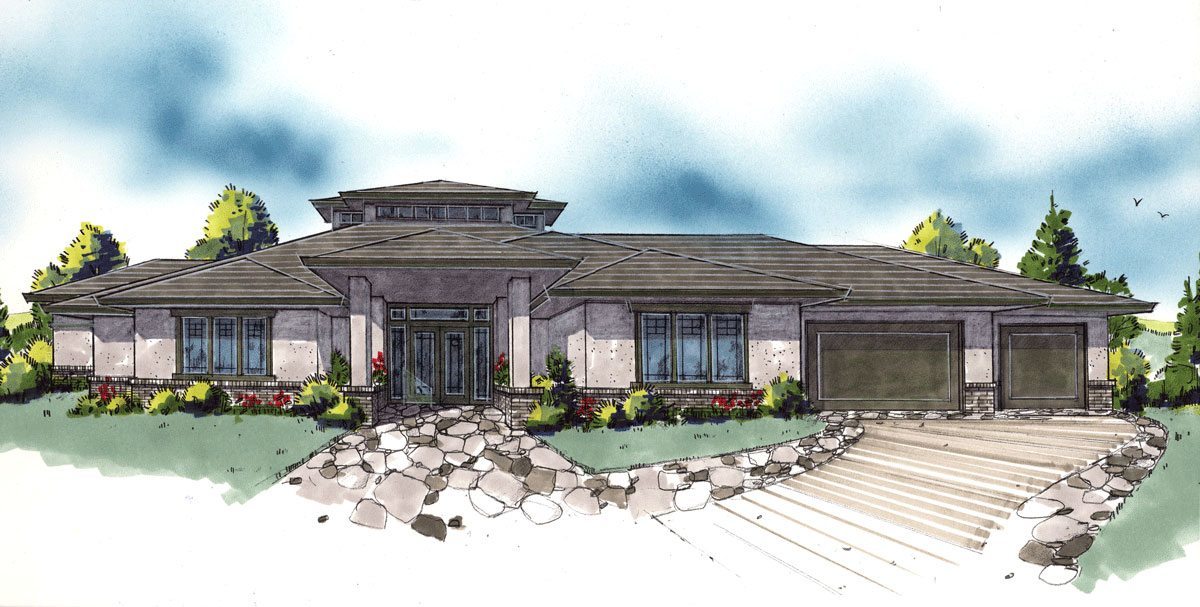
M-3981Extreme
At Mark Stewart Design we are very proud to have...
-
M-1990GL
Views:79
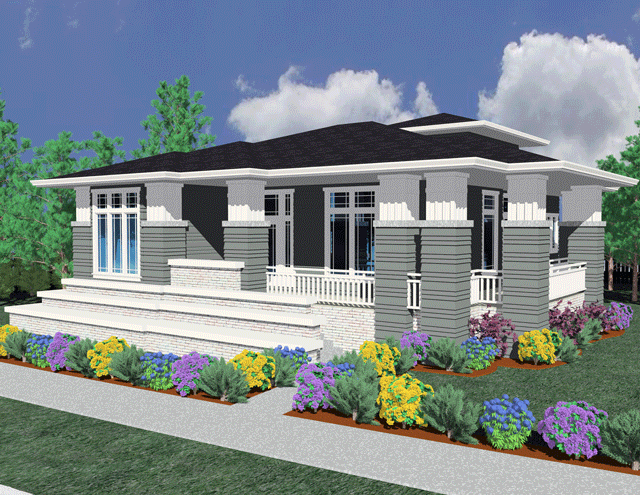
M-1990GL
We are happy to bring this exciting "Not Too Big...
-
LeManz
Views:77
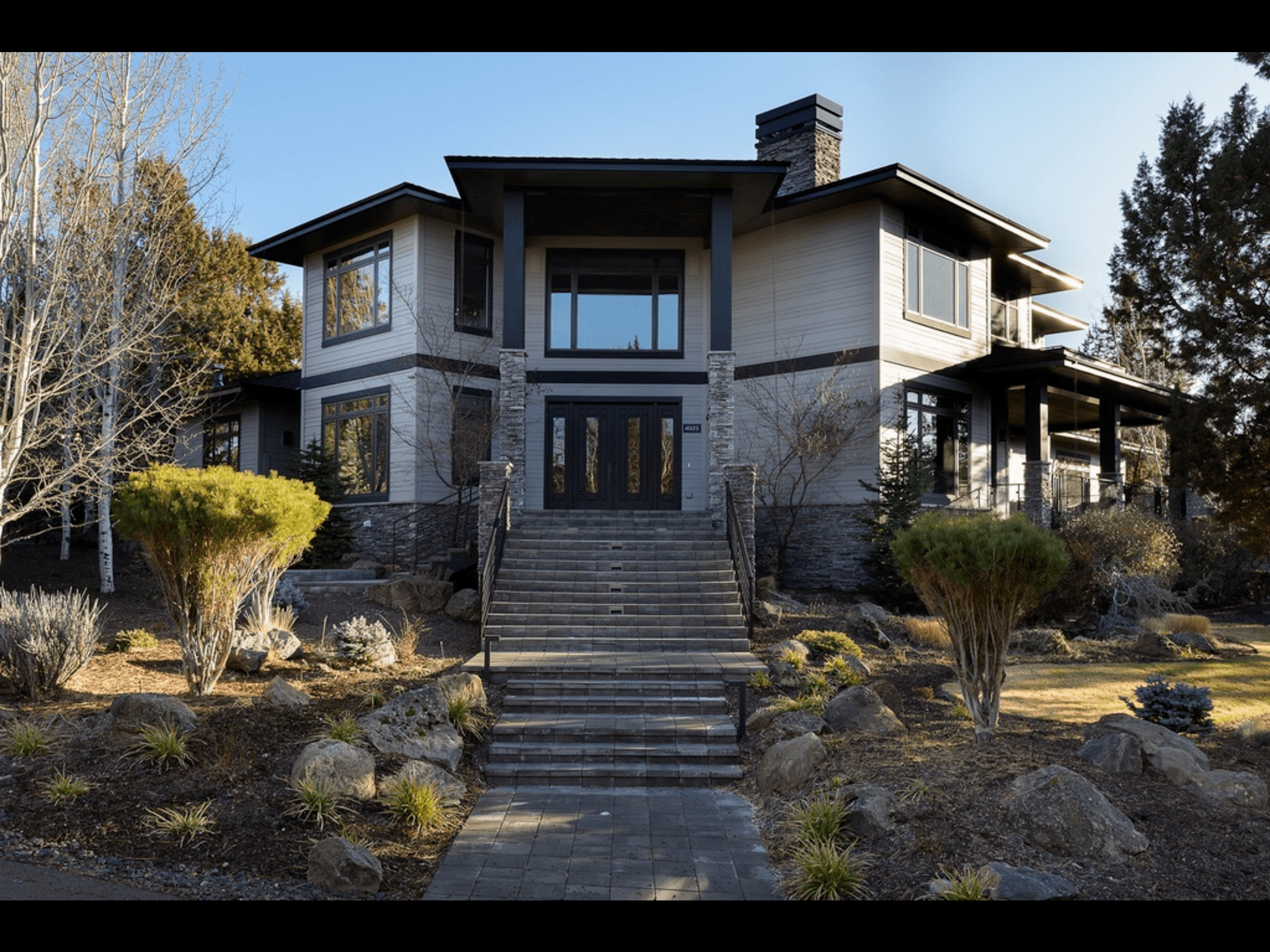
MSAP-4832
Modern Luxury Executive Home Design Second to...
-
Tea Garden Suite
Views:80
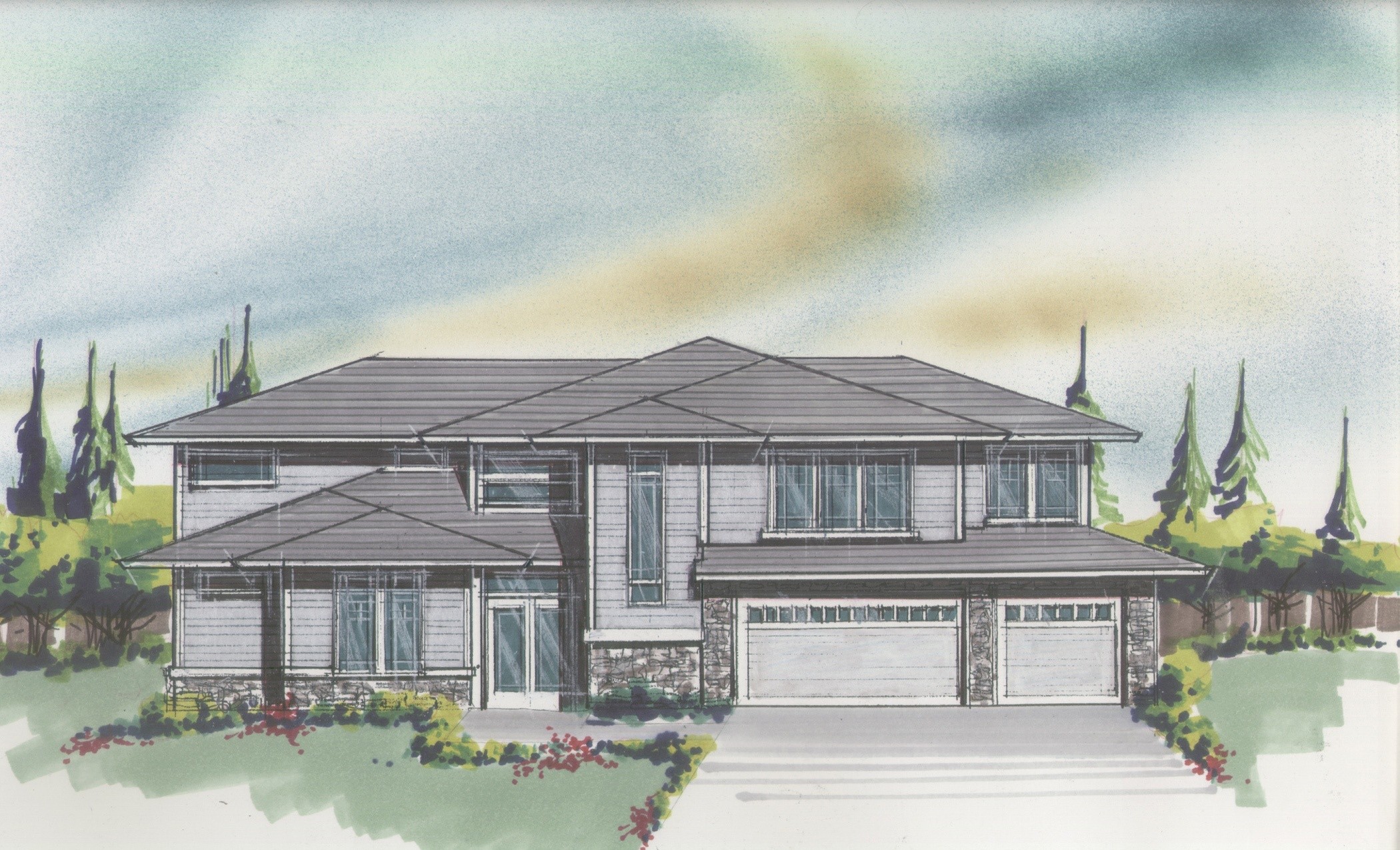
MSAP-3877
This is truly a dramatic and high style house...
-
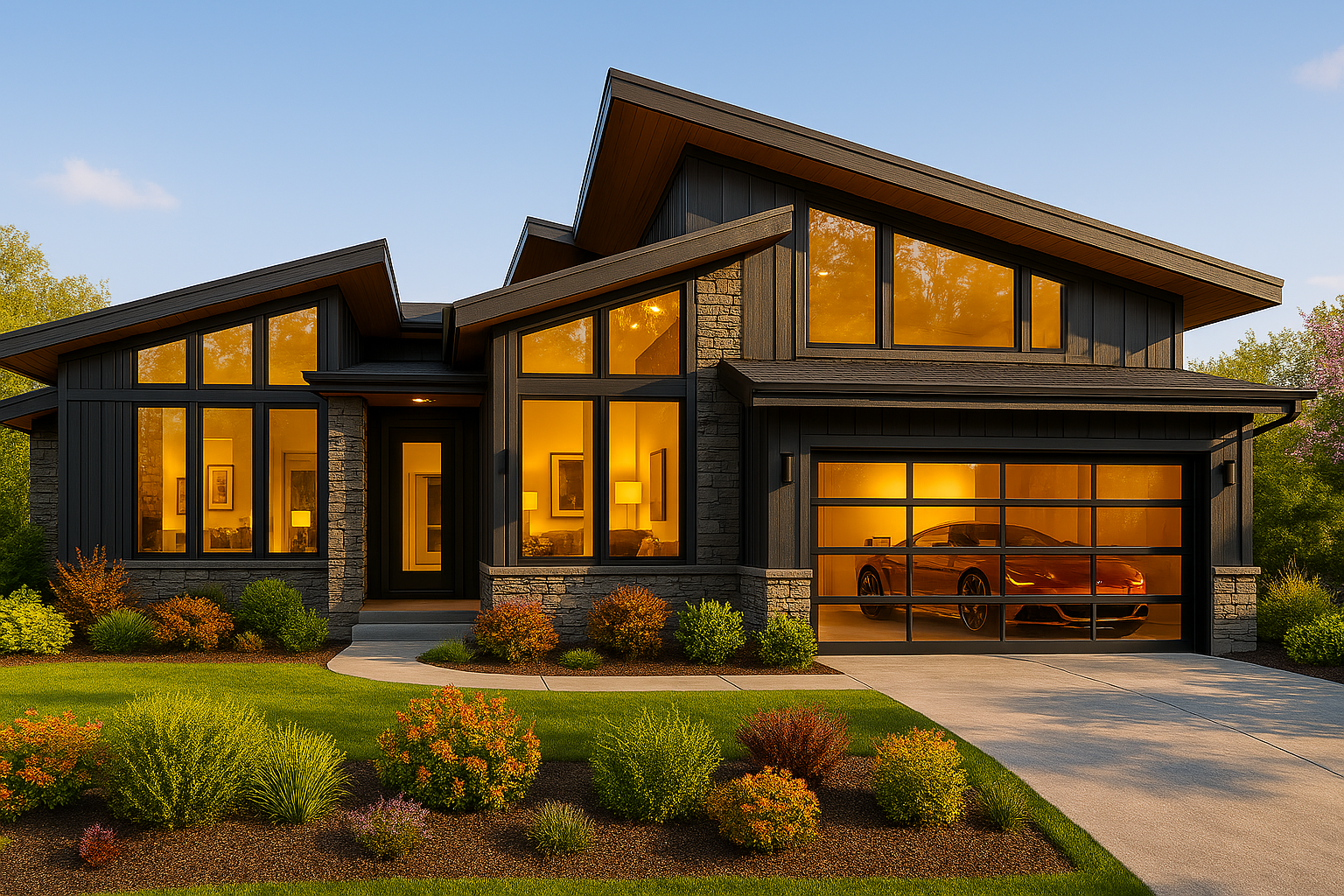
M-2622rup
Rupi’s Dream – A Dramatic, Light-Filled Modern...
-
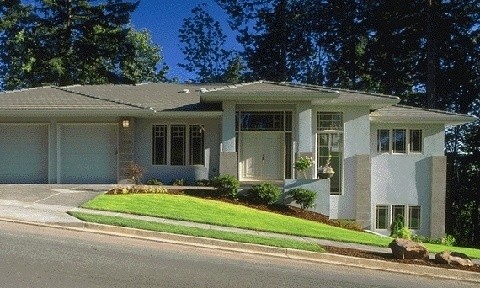
msap-2636cd
Modern Prairie Downhill House plan ...
-
Swiss Alps
Views:109
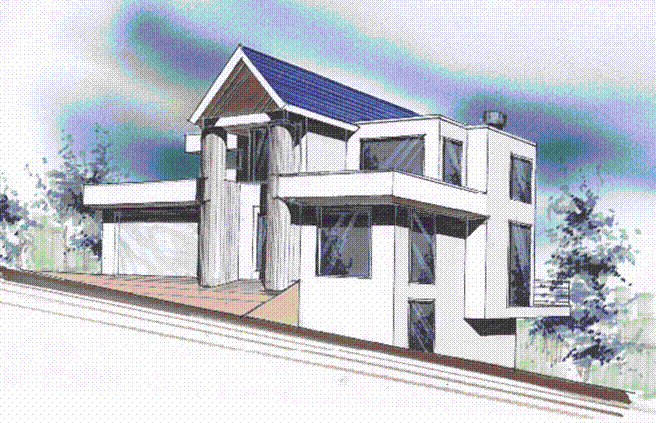
M-2458C
The Swiss Alps design by Mark Stewart Design is a...
-
2112
Views:70
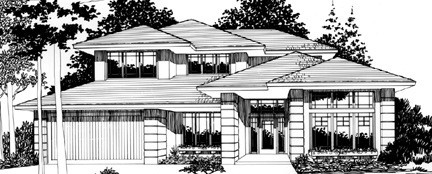
MSAP-2112
MSAP-2112 This was the original Prairie Design...
-
Disco Moda
Views:88
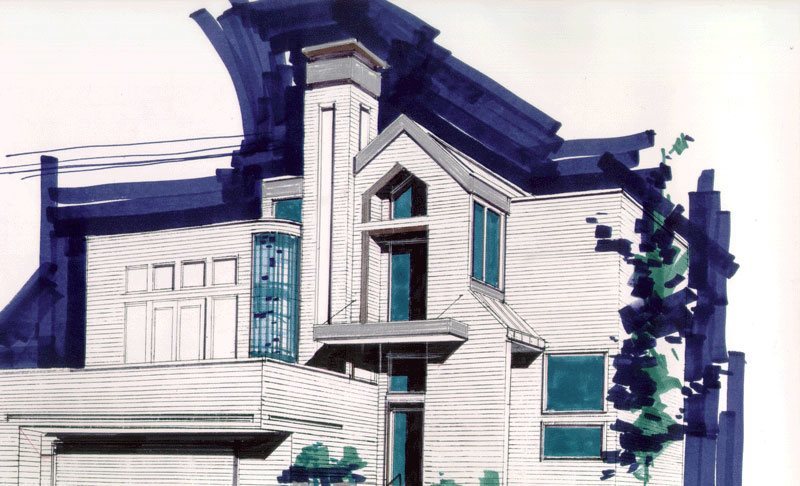
M-2072
Are you searching for a contemporary house plan...
-
1707
Views:87
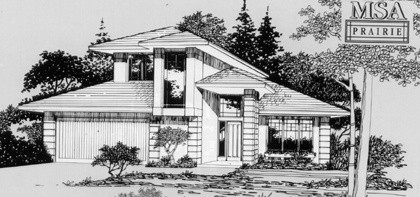
sp1706cd
This exciting little house is the first MSA...
-
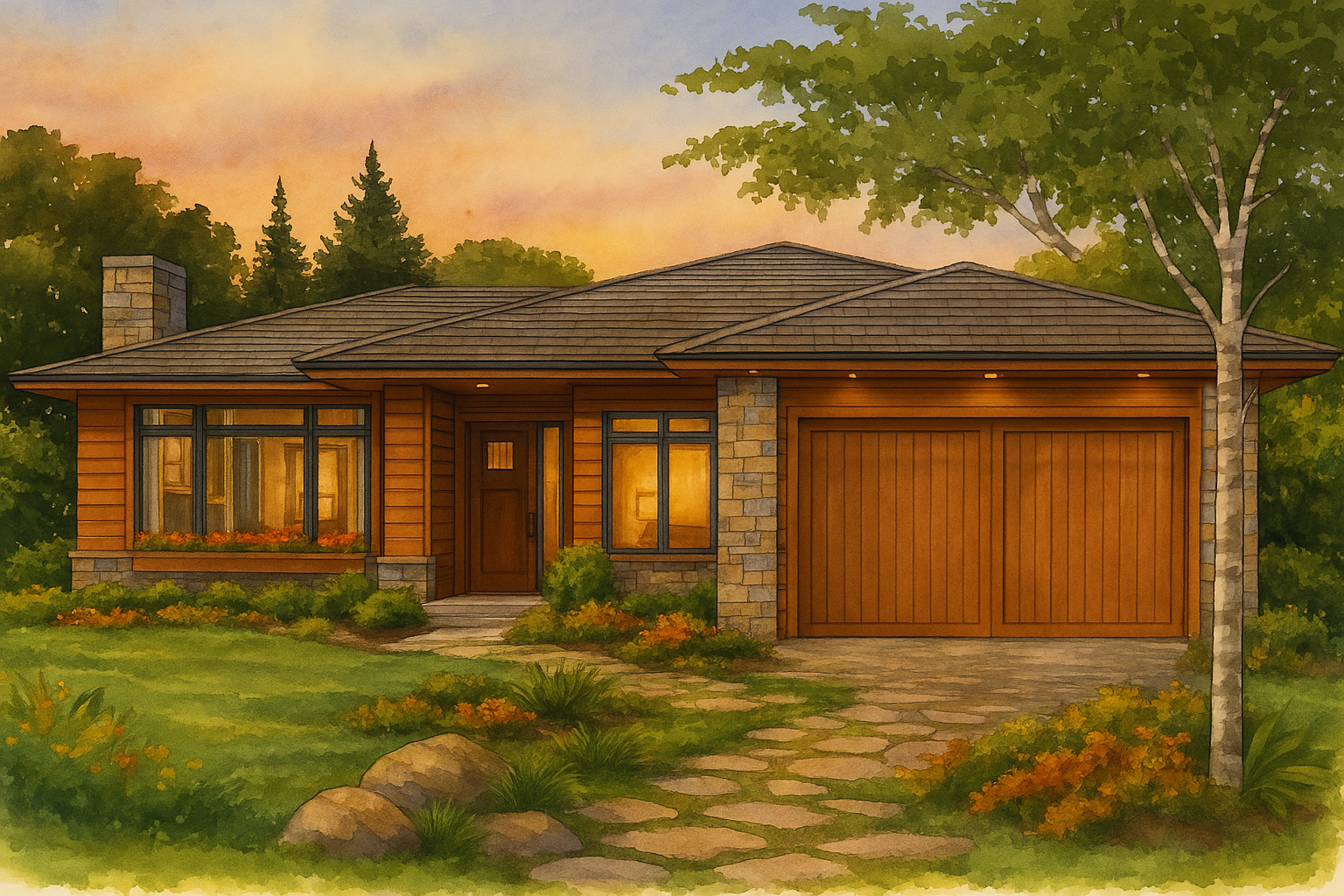
MSAP-1126
Ash Park – A 1,126 Sq. Ft. Small One-Story...
-
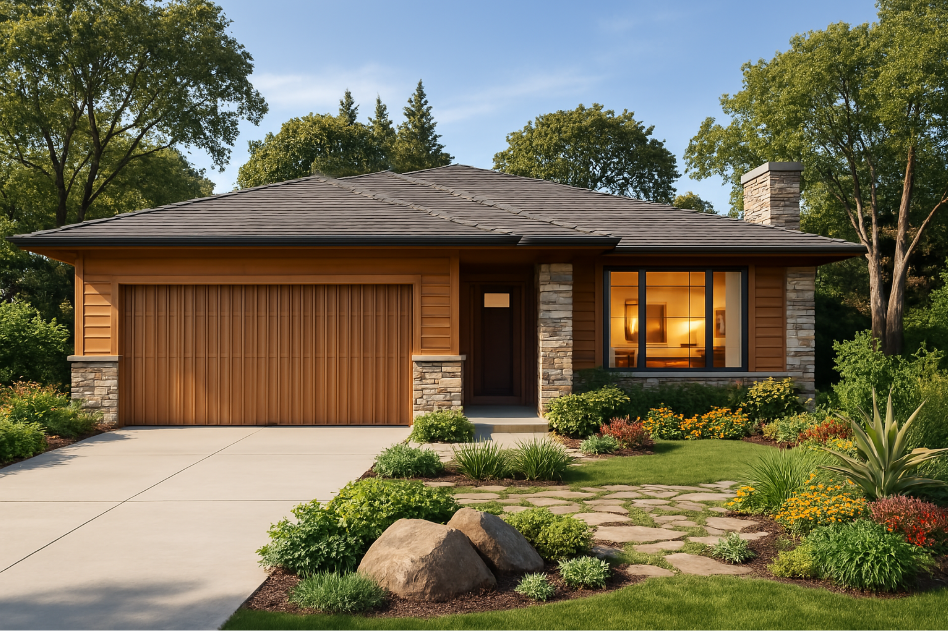
MSAP-1099
Lumen House Plan – A Compact One-Story Modern...
-
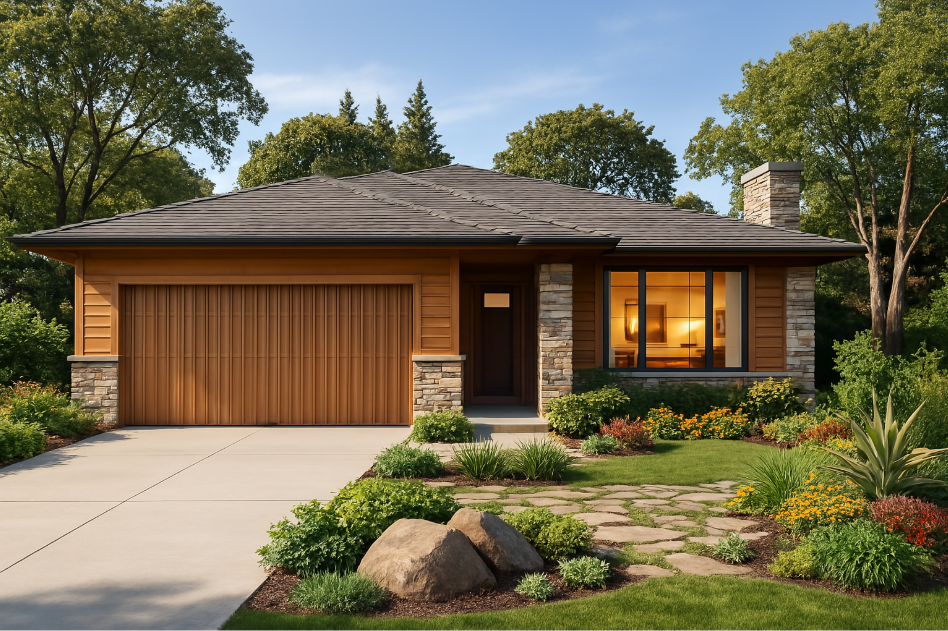
MSAP-1092






