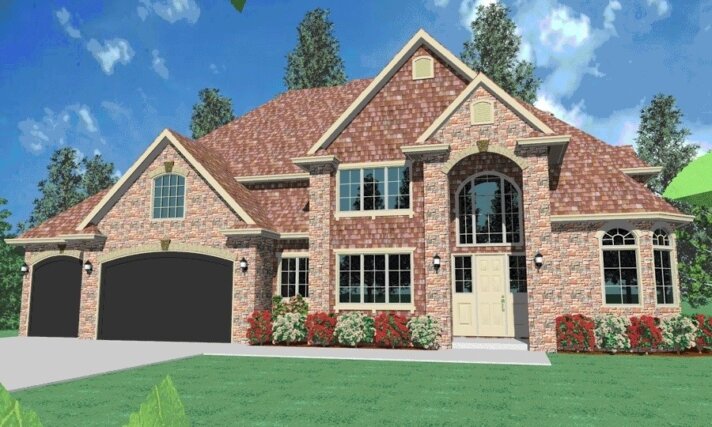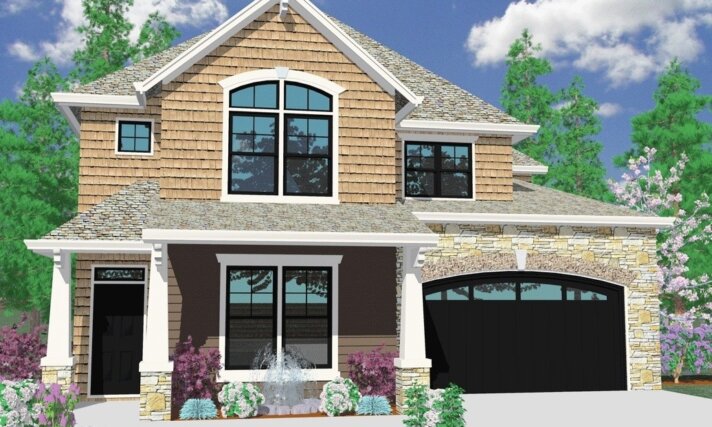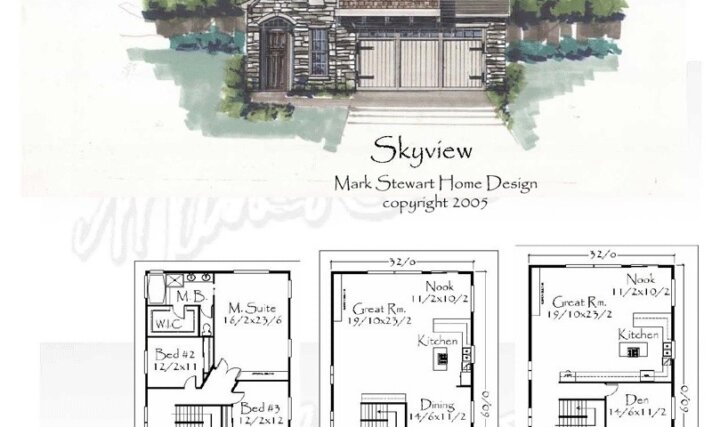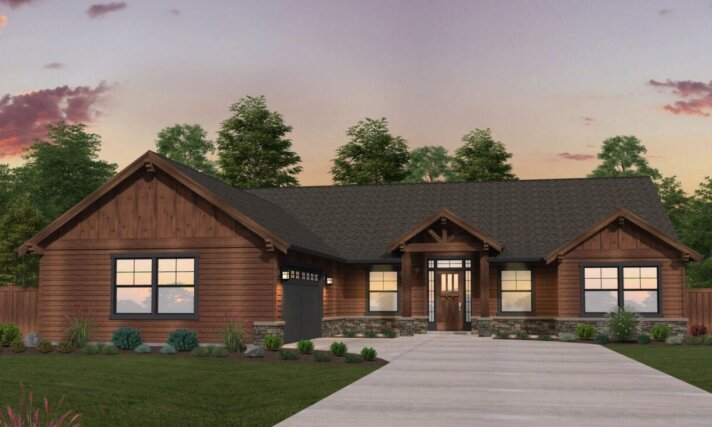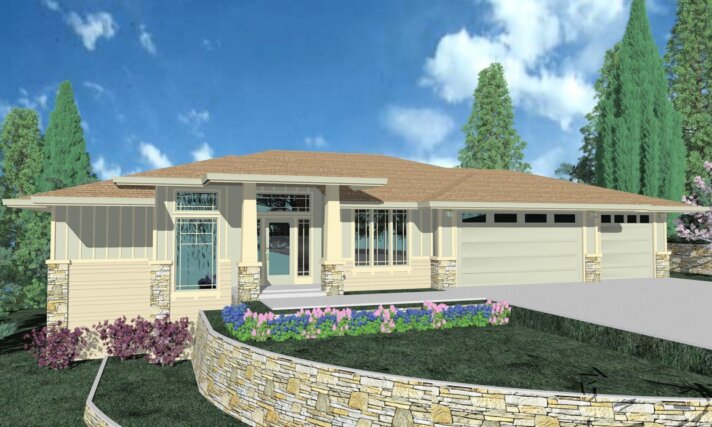Multi-Family House Plans
Introducing Our Multi-Family Home Designs: A World of Options and Possibilities
At Mark Stewart Home Design, we believe that multi-family living should embody the same principles of style, comfort, and efficiency found in our custom home plans. Our expansive collection of multi-family designs ranges from sleek Modern Townhouses to Rustic Farmhouse Four-Plexes, and innovative Middle Housing buildings, each tailored to optimize space, maximize natural light, and foster community living. With options that cater to a variety of lot configurations, lifestyle needs, and community layouts, our multi-family homes offer exceptional value and enduring architectural appeal.
Types of Multi-Family Home Designs
Multi-family housing encompasses a wide variety of architectural configurations, each with unique benefits and applications:
- Townhouse Designs: Perfect for urban and suburban areas, townhouses are multi-story homes connected side by side. Each unit typically features its own private entrance, garage, and outdoor space, offering the privacy of single-family living with the space efficiency of multi-family design.
- Duplex and Triplex Designs: These designs stack two or three units vertically or side by side, maximizing land use while maintaining distinct living spaces. Duplexes and triplexes are ideal for rental properties, family co-living, or multi-generational setups where privacy and proximity are equally valued. Designs range from sleek Modern Shed Roof styles to charming Farmhouse elevations, ensuring aesthetic diversity.
- Four-Plex and Six-Plex Designs: Ideal for developers looking to maximize investment on a single lot, four-plexes and six-plexes provide multiple independent living spaces within a single structure. These designs often feature shared amenities like parking and green spaces while maintaining privacy and autonomy for each unit. Architectural styles include Modern Prairie, Modern Farmhouse, and Contemporary Shed Roof configurations that blend style with community-centric layouts.
- Mixed-Use and Urban Infill Designs: Designed to integrate residential living with commercial spaces, mixed-use buildings are increasingly popular in urban areas. These designs provide residential units above retail or office spaces, contributing to vibrant community hubs while optimizing land use. Multi-story urban townhomes with modern aesthetics fit perfectly into city landscapes, offering both convenience and luxury living.
Architectural Flexibility and Design
Our multi-family designs are crafted with architectural versatility in mind. We offer plans that fit narrow urban lots, sprawling suburban parcels, and everything in between. Modern, Rustic, Farmhouse, Contemporary, and Urban Infill styles are all represented, allowing developers to choose designs that best match the character of the neighborhood and the demands of the market.
Our plans emphasize open-concept layouts, abundant natural light, and efficient use of space. Common areas are designed for community engagement, while private living spaces prioritize comfort and security. This blend of openness and privacy supports both shared living and individual comfort. Designs often feature expansive windows, sleek rooflines, and thoughtful outdoor living spaces that enhance both form and function.
Community Living Reimagined
Multi-family home designs encourage community living without sacrificing privacy. Thoughtful design elements such as shared green spaces, common patios, and community amenities help foster neighborly connections. Simultaneously, private entrances, individual garages, and personal outdoor spaces ensure that residents can enjoy solitude and security when desired. Large front porches, covered decks, and landscaped common areas bring communities together while providing each resident with their own personal retreat.
Sustainable and Efficient Living
Sustainability is a core focus of multi-family design. Our plans incorporate energy-efficient materials, sustainable building practices, and smart technology solutions. This not only reduces environmental impact but also translates to long-term savings for residents and developers alike. Modern designs prioritize energy-efficient windows, solar-ready rooflines, and advanced insulation techniques that support sustainable living.
Discover the Possibilities of Multi-Family Living
Whether you are a developer, builder, or homeowner, multi-family home designs present an opportunity to optimize space, enhance community, and achieve greater affordability. With a wide variety of architectural styles and flexible floorplans, Mark Stewart Home Design provides a comprehensive collection of multi-family options tailored to meet the needs of modern living.
Explore the range of multi-family designs available and discover how thoughtful planning and innovative design can transform community living.
Showing 1–20 of 42 results
-
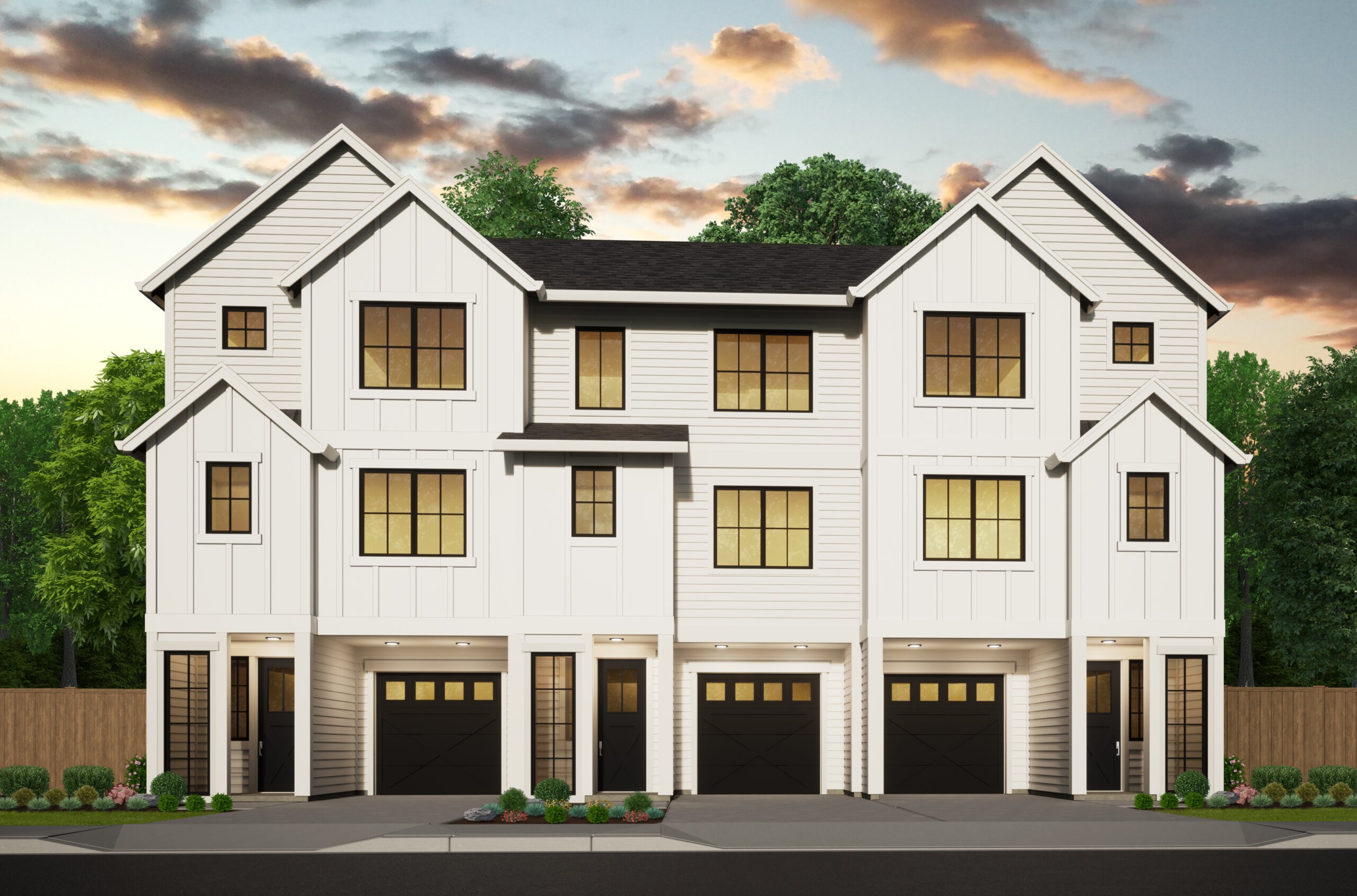
MA-2153-2069-2153
Modern 3-Unit Attached Townhouse Design: Flexible,...
-
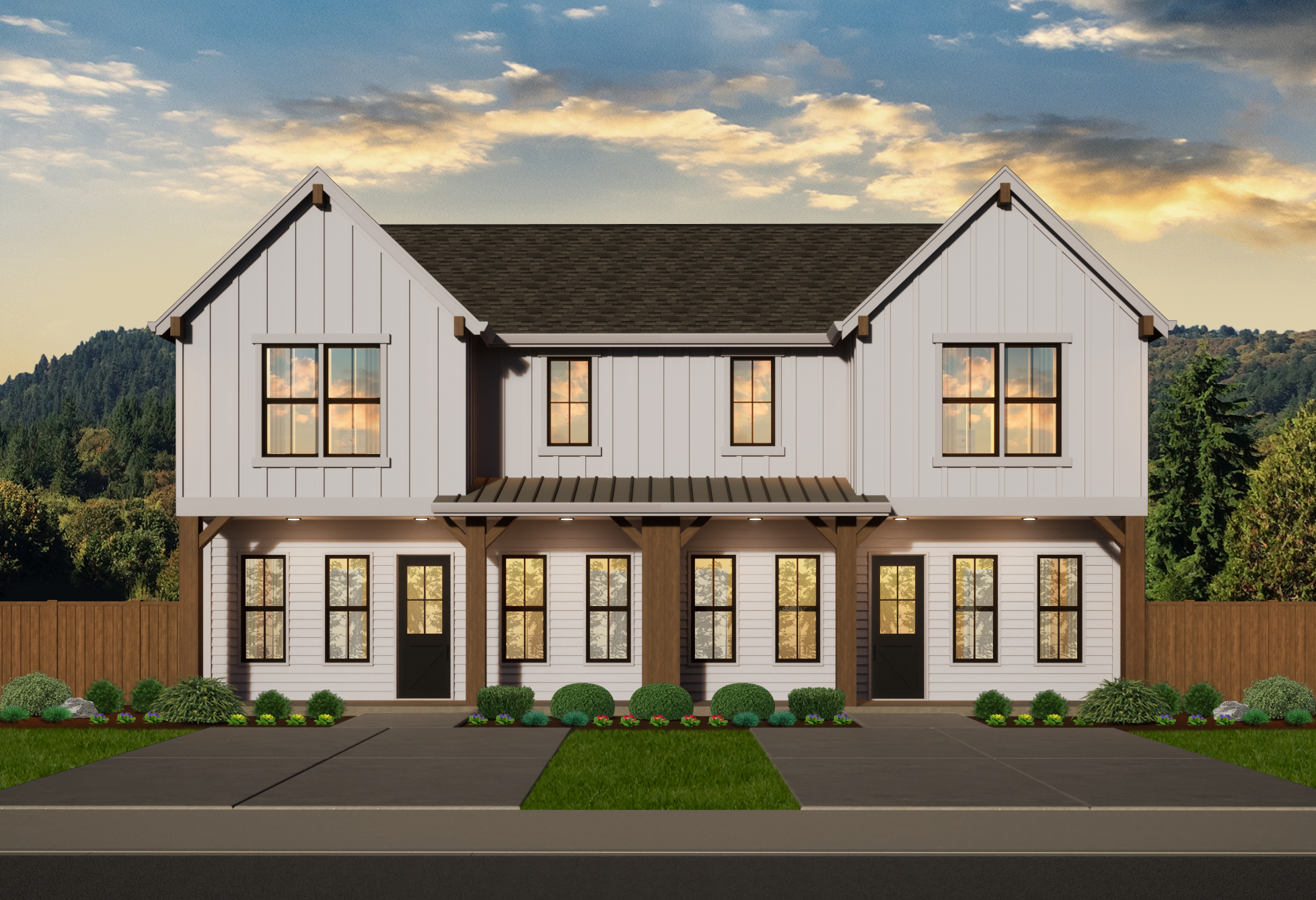
MF-1440-A
Cedar Springs (MF-1440-A)
-
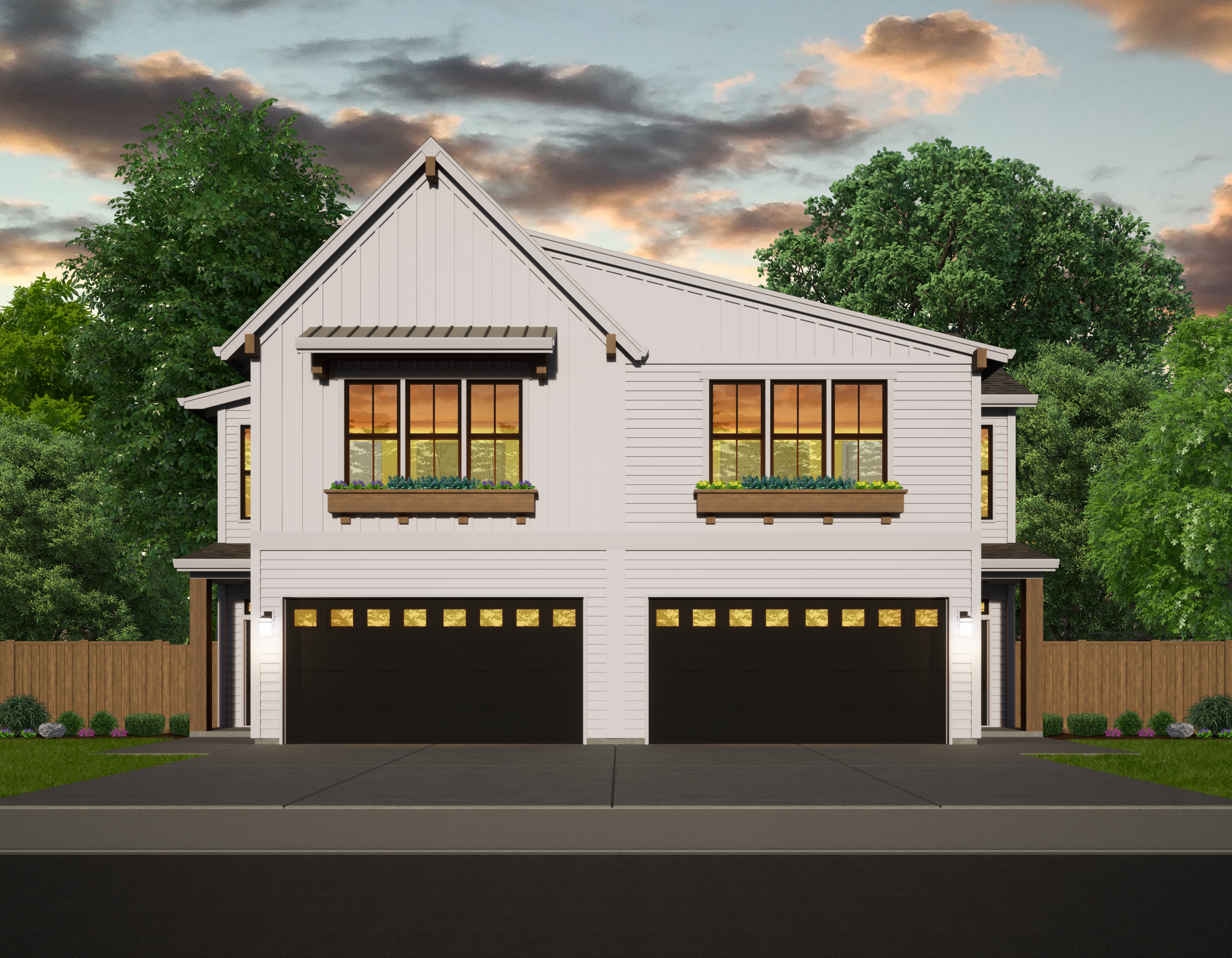
MF-1676-A
Introducing Cedar Ridge (MF-1676-A) ...
-
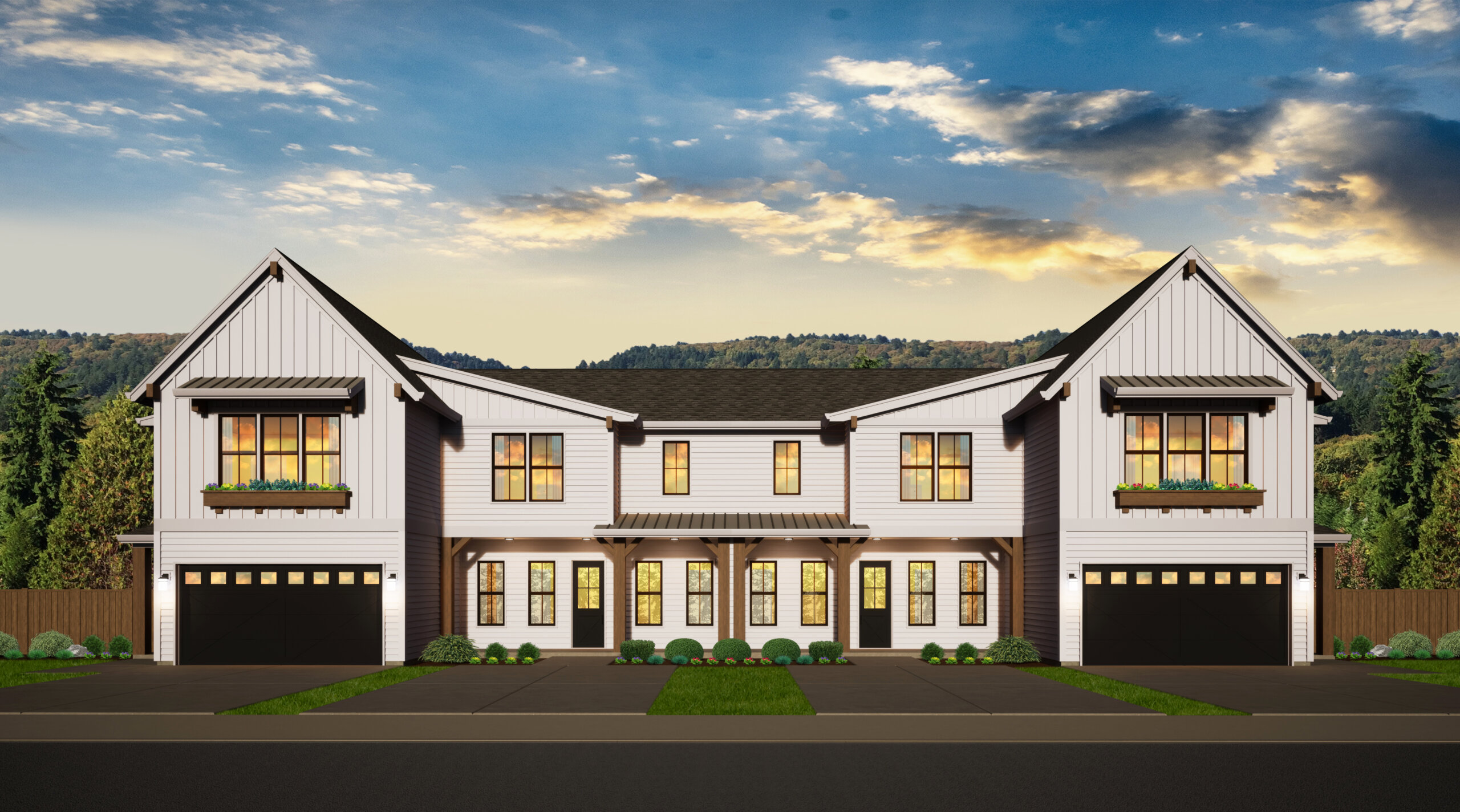
MF-1676-1430
Cedar Grove (MF-1676-1430) is a masterfully...
-
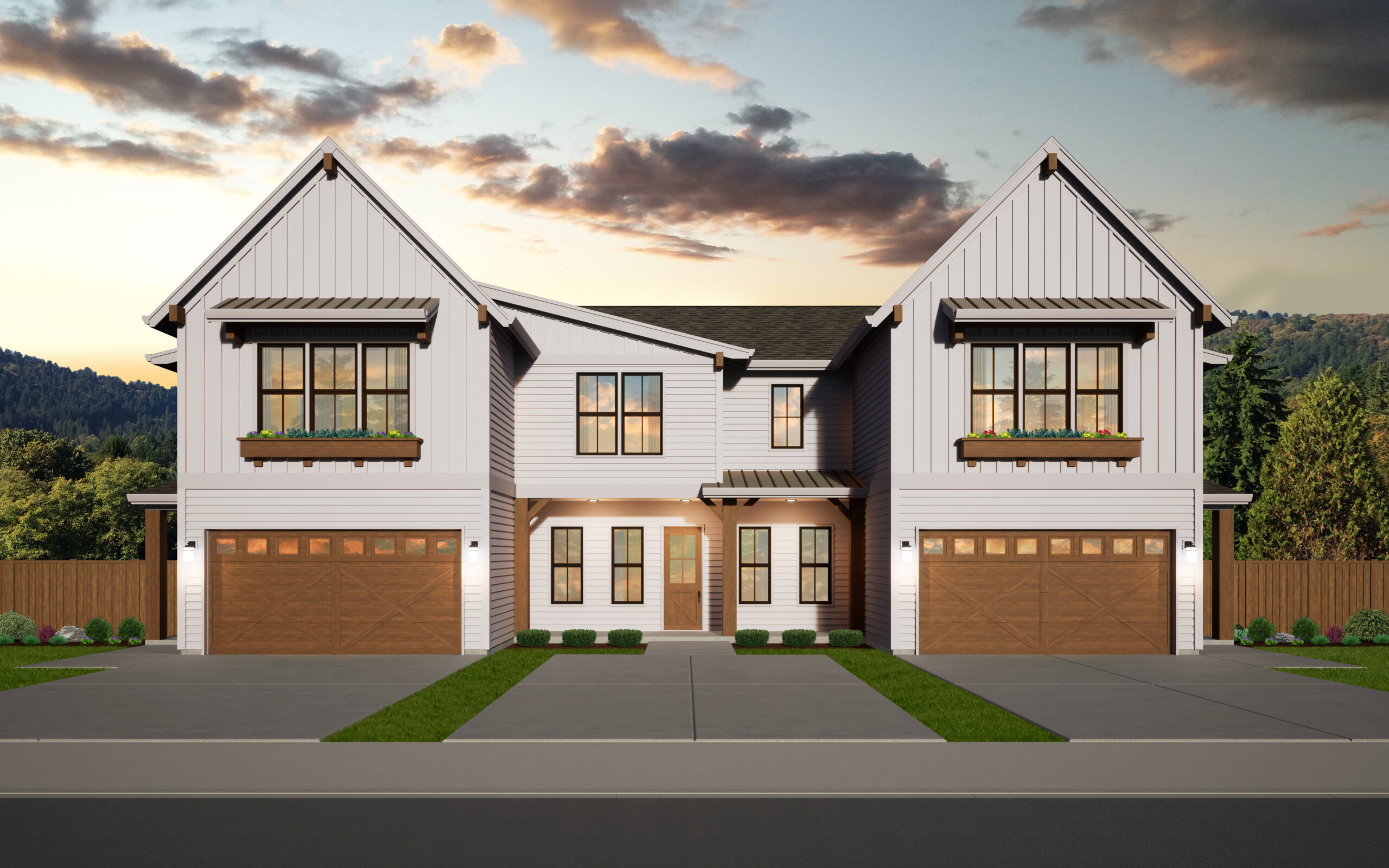
MF-4363
Winchester – A Rustic Farmhouse Tri-Plex with...
-
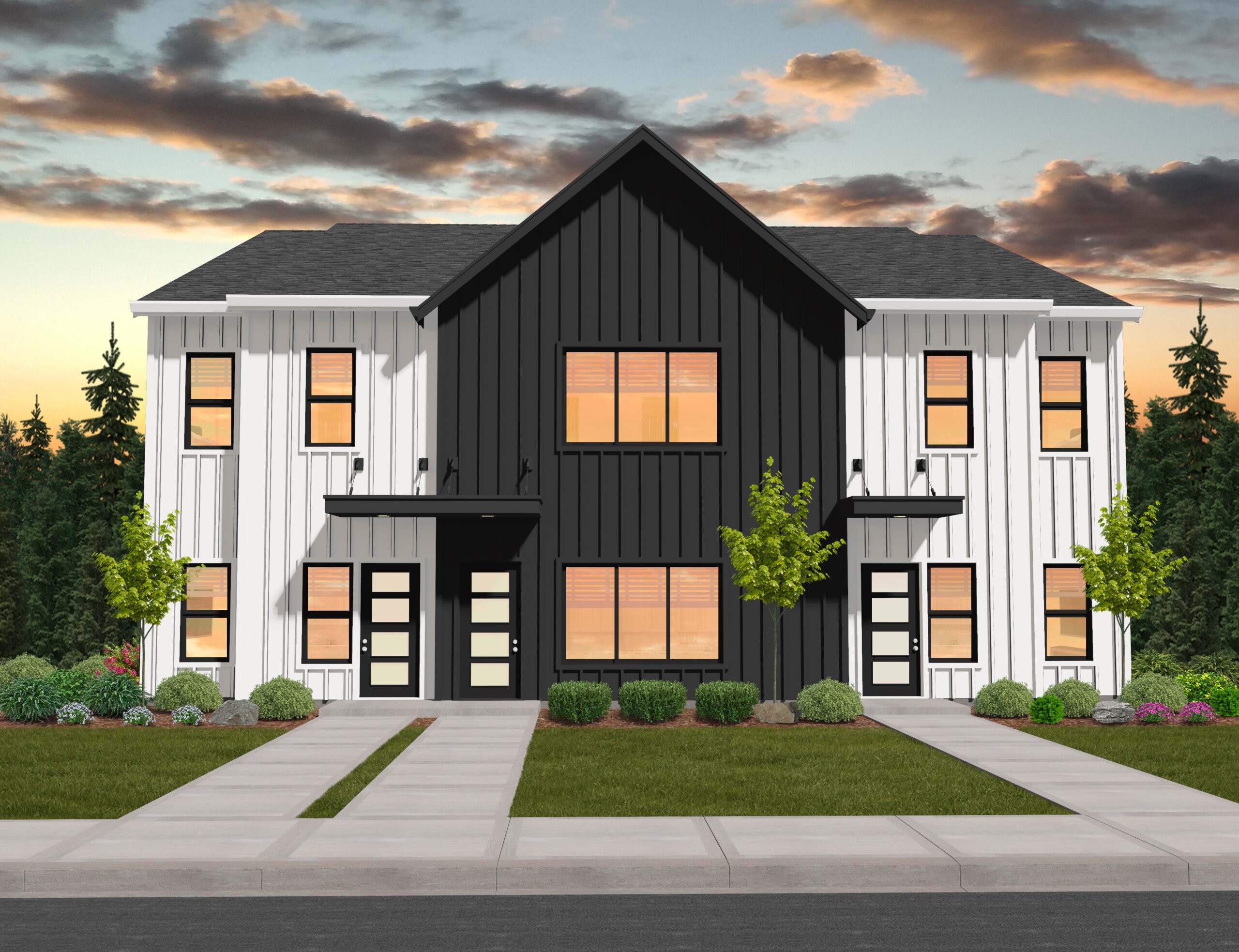
MF-4114
Rustic Modern Farmhouse Townhomes ...
-
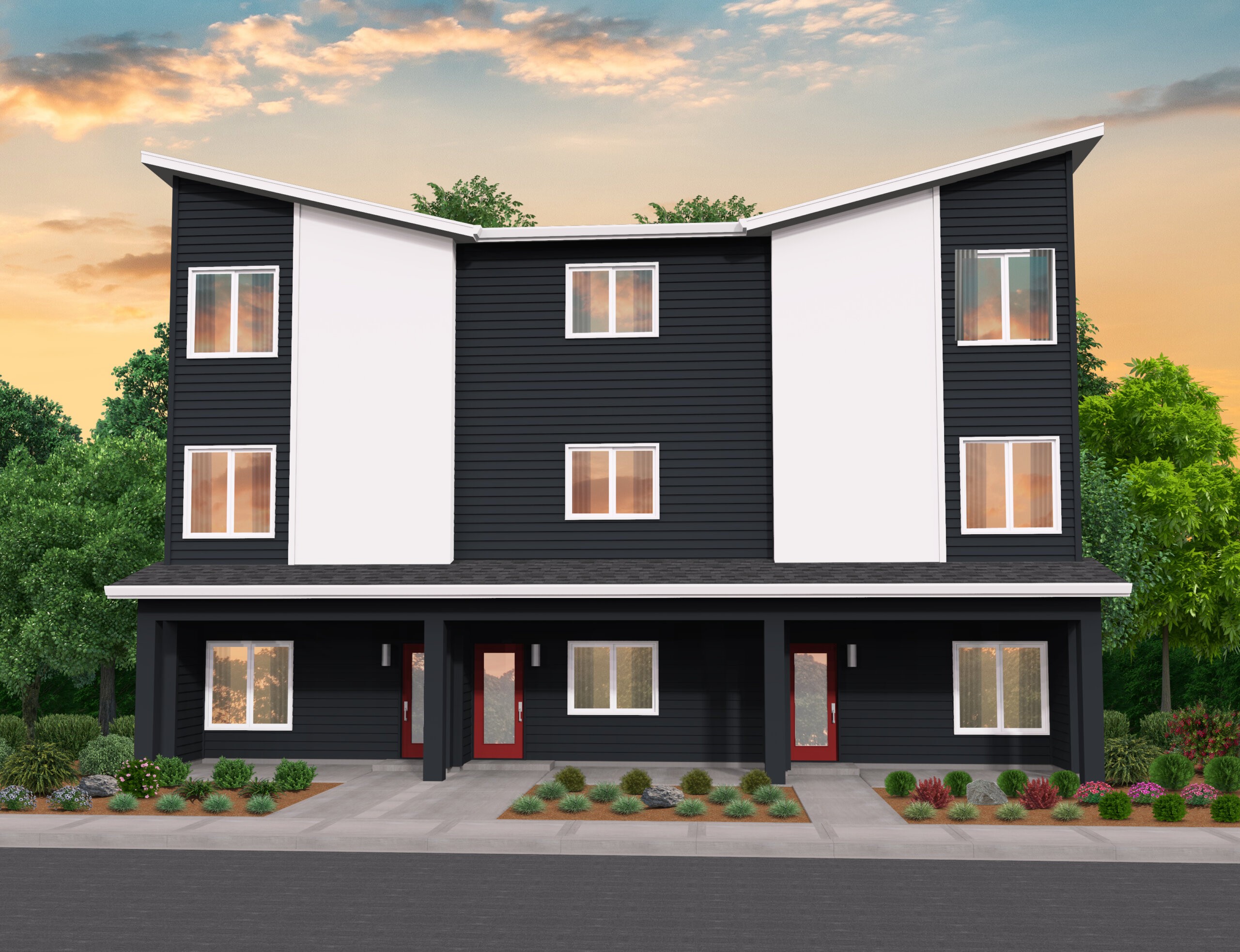
MM-4630-3
Modern Shed Roof 3 Story Triplex ...
-
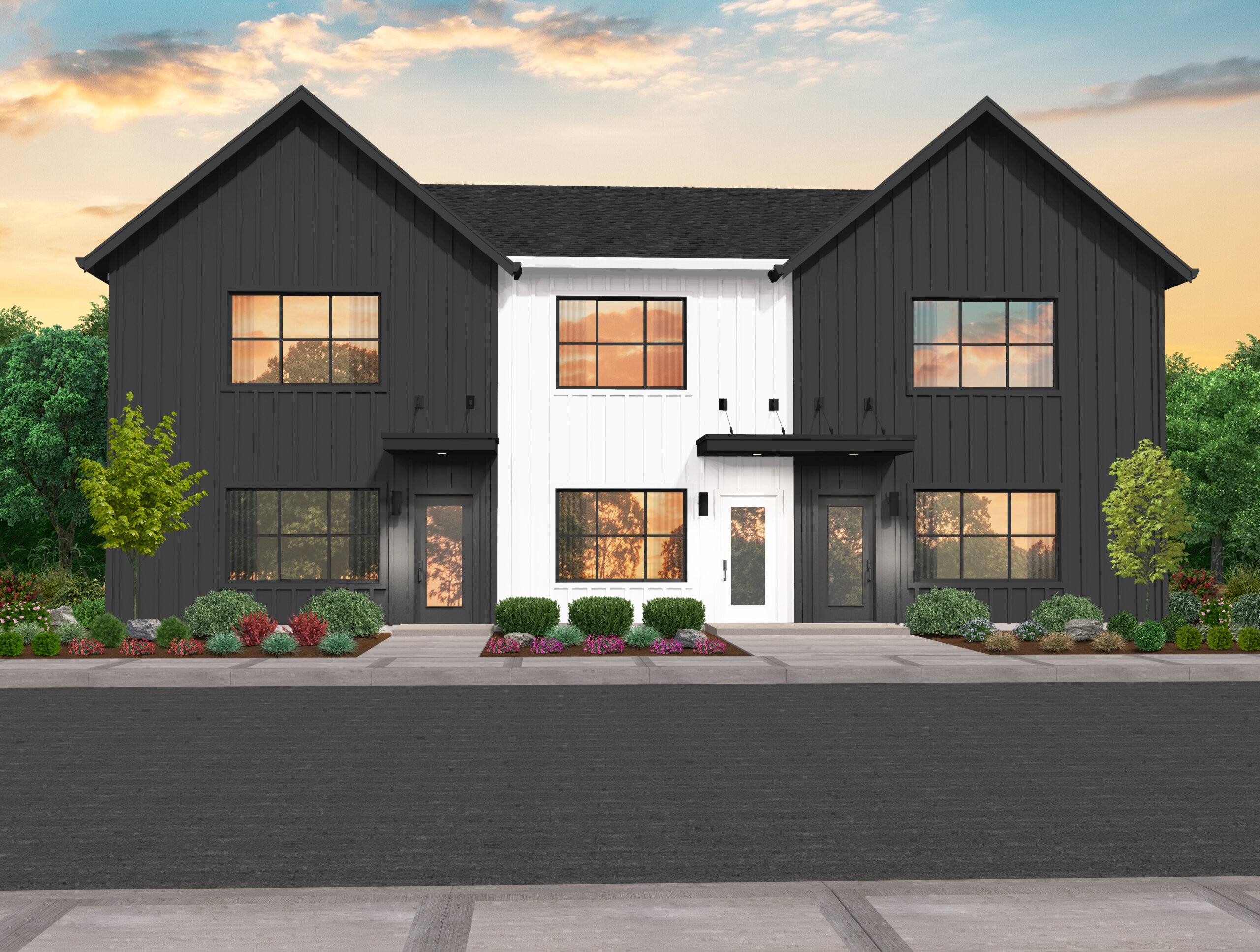
MF-1664-1323-1664
Narrow Modern Farmhouse Triplex ...
-
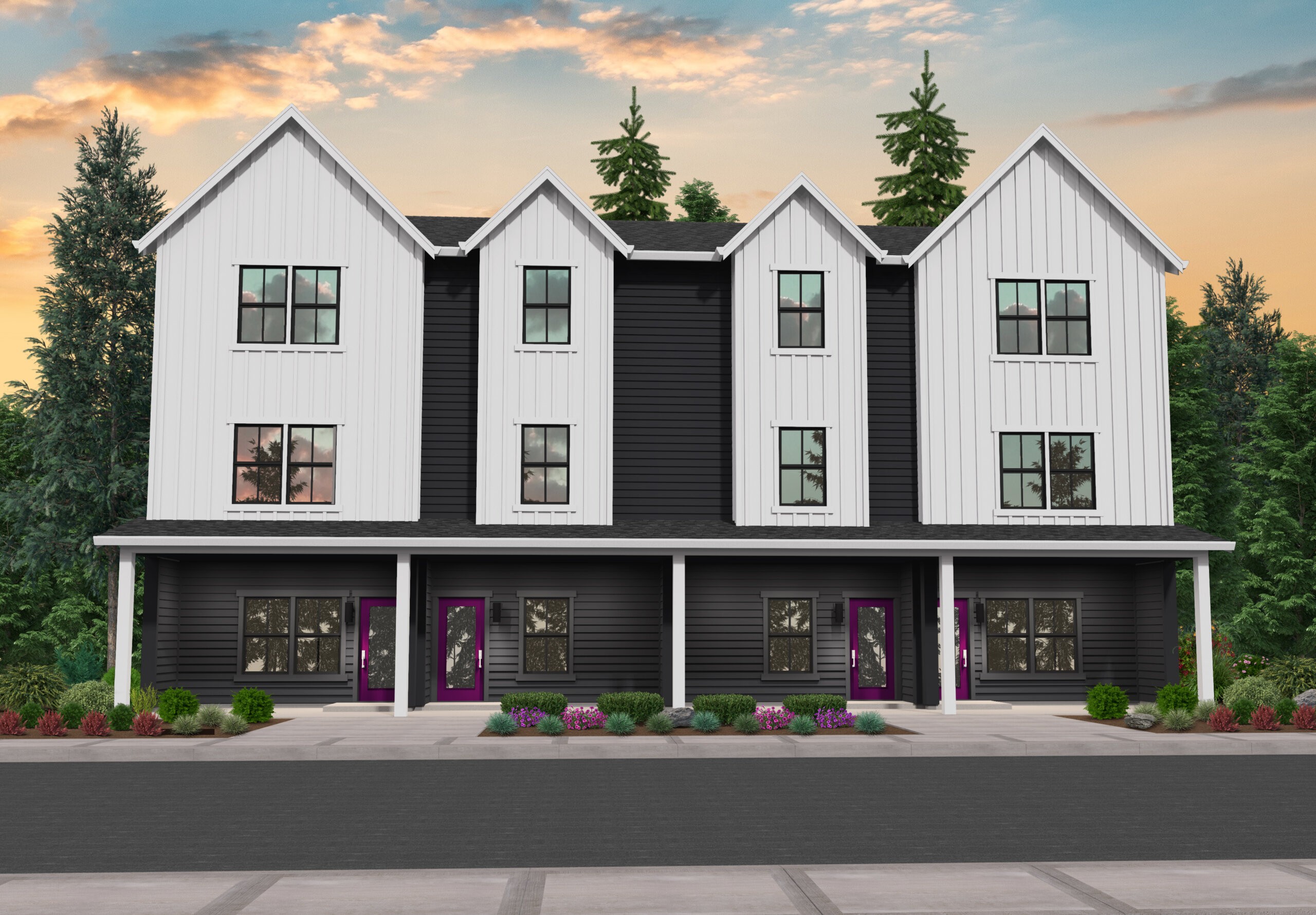
MF-1494
Farmhouse Townhouse - Fourplex ...
-
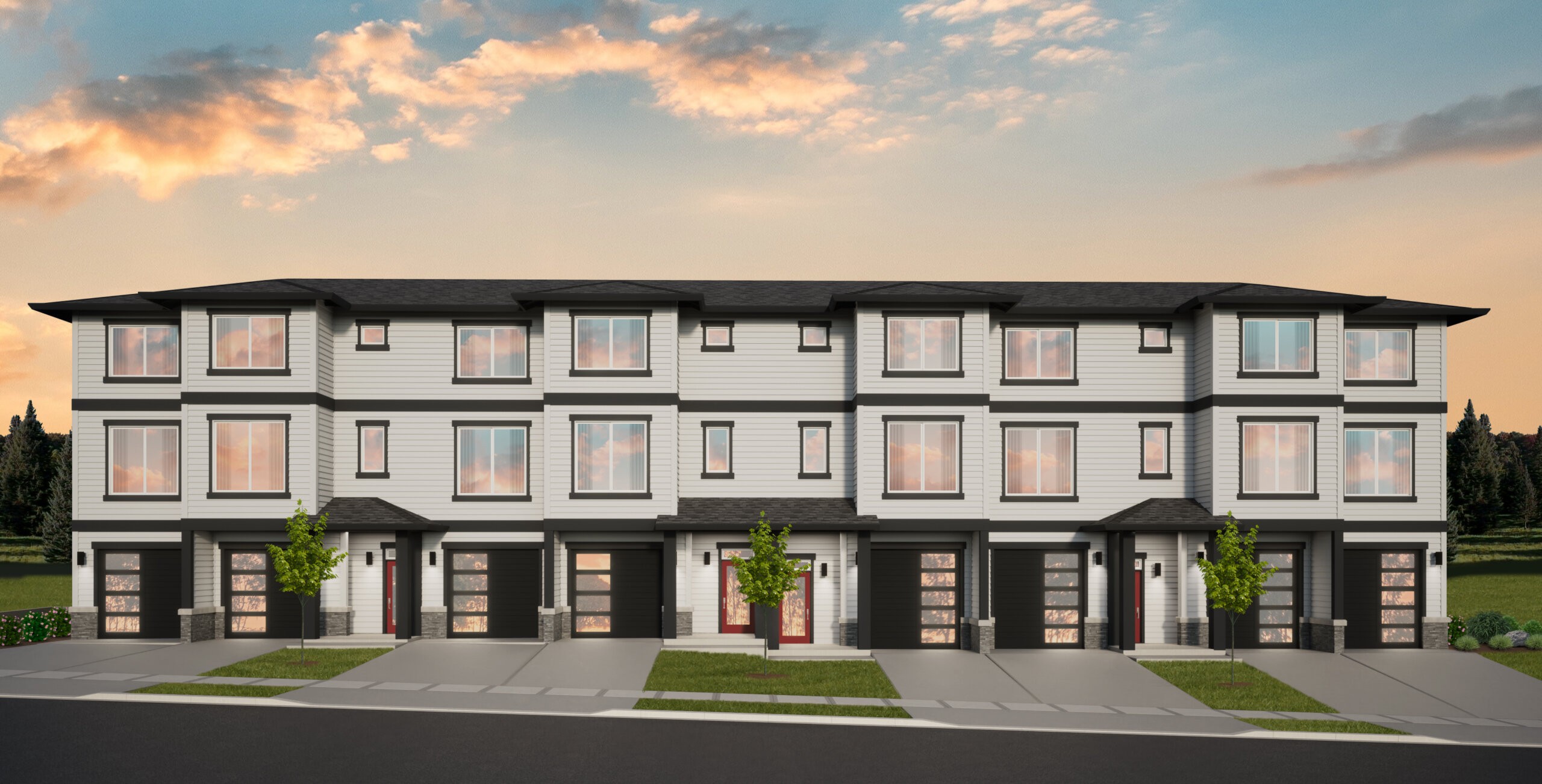
MA-1688-4
Modern Prairie Style Attached Townhouse ...
-
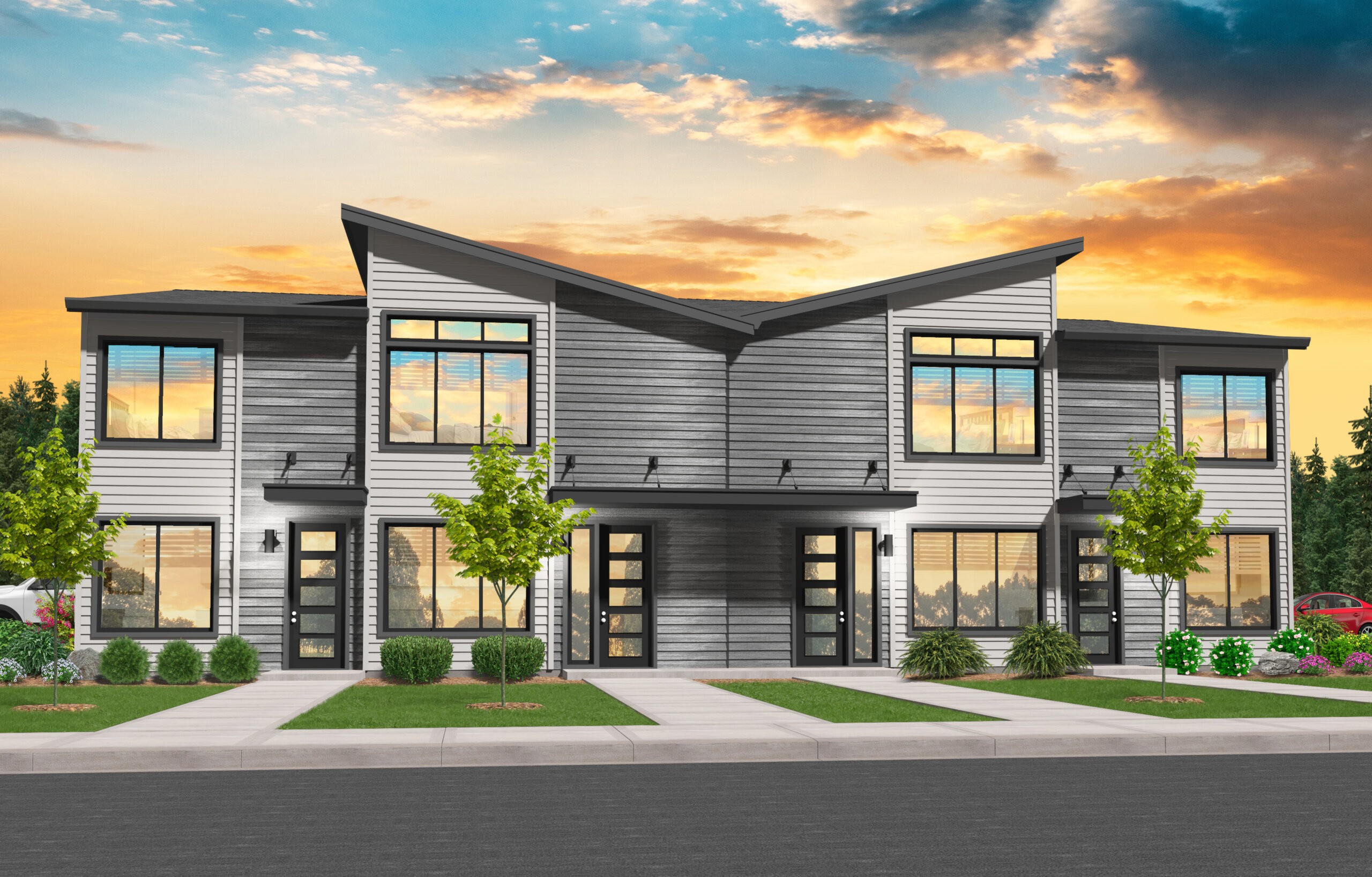
MM-5560
Modern Four Plex
-
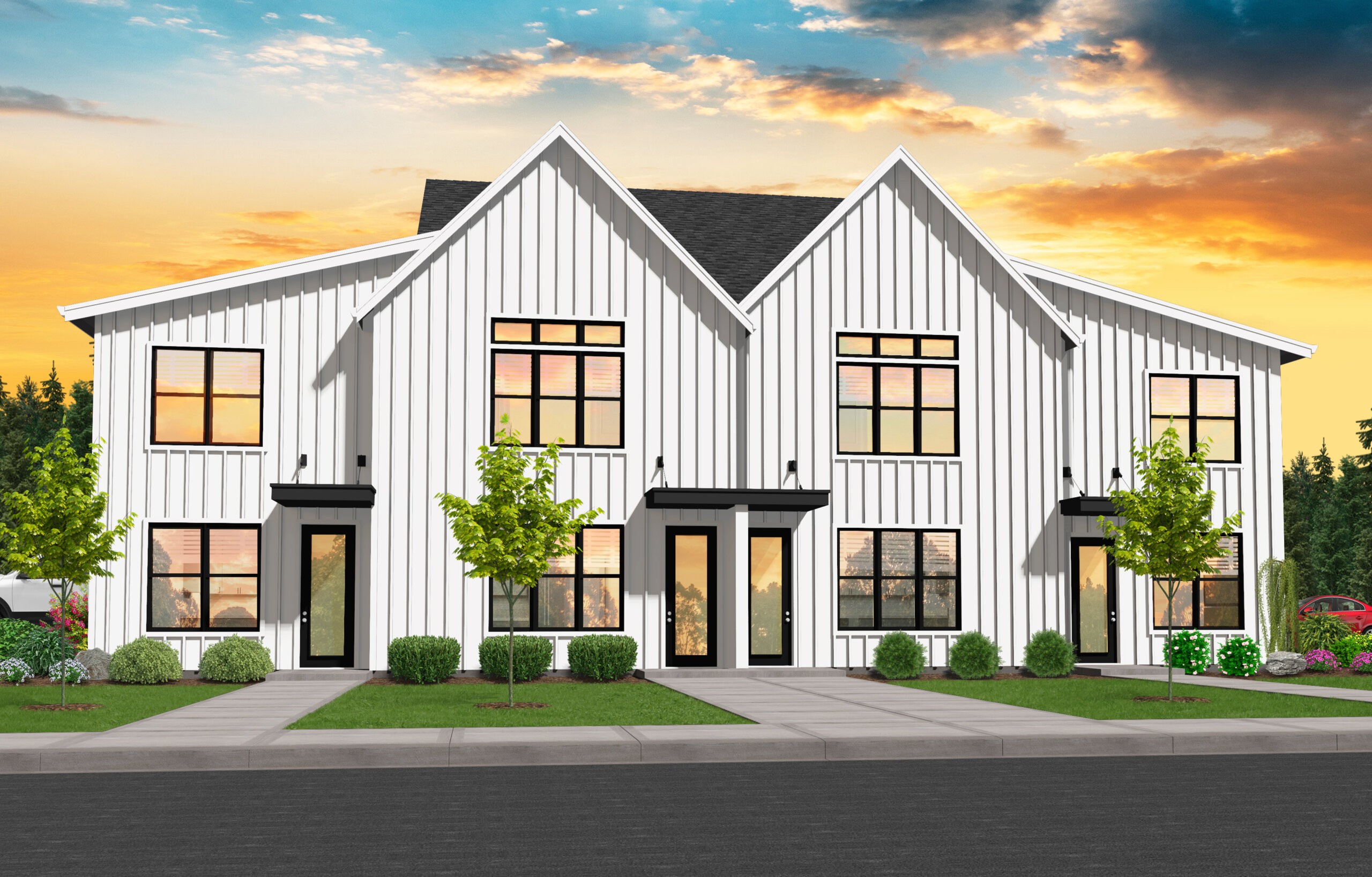
MF-5560
Modern Farmhouse Rear Garage Fourplex ...
-
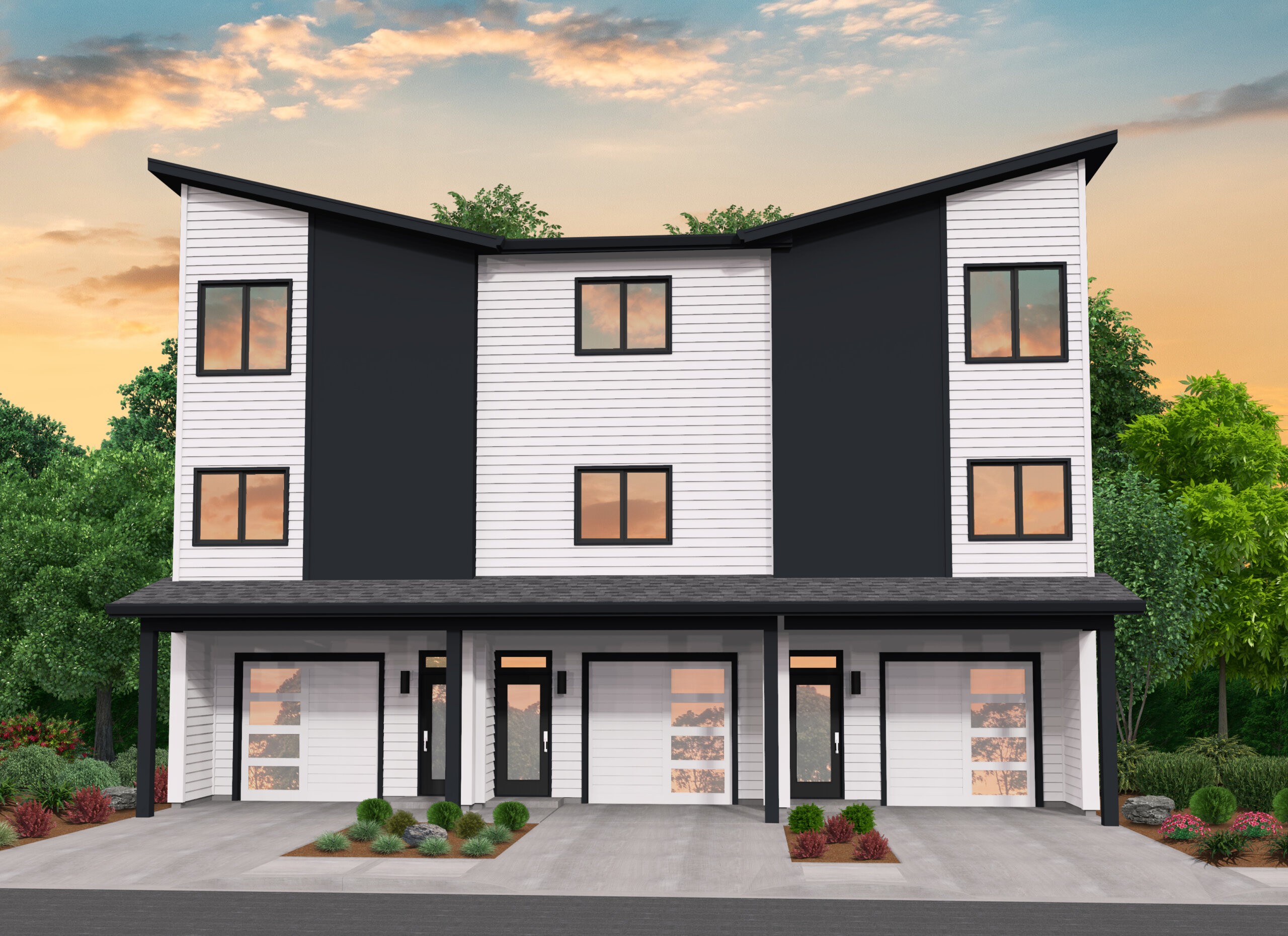
MM-1550-3
-
Duet - Modern Townhouse Plan - MM-1550-2
Views:133
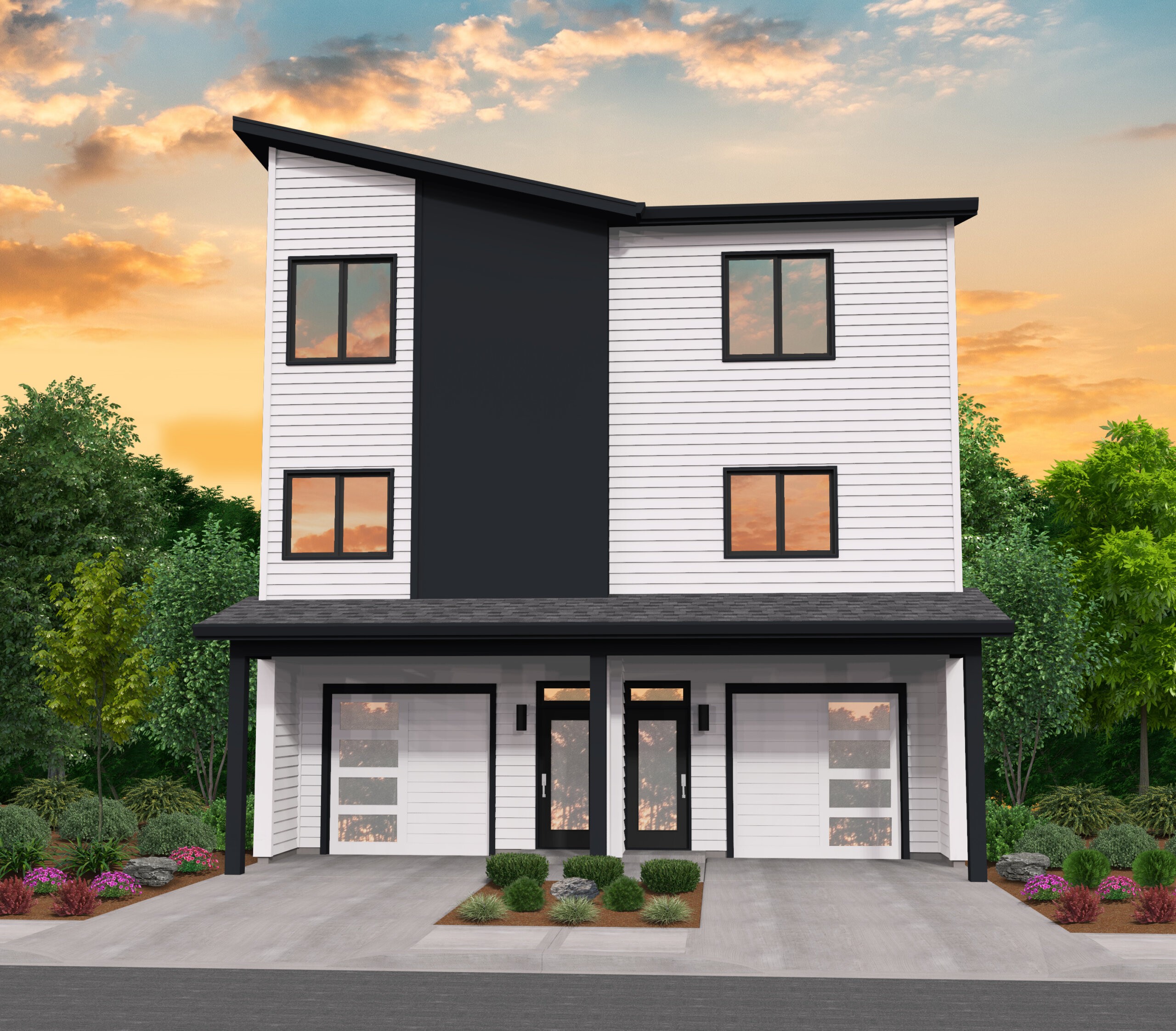
MM-1550-2
Modern Townhouse Plan
-
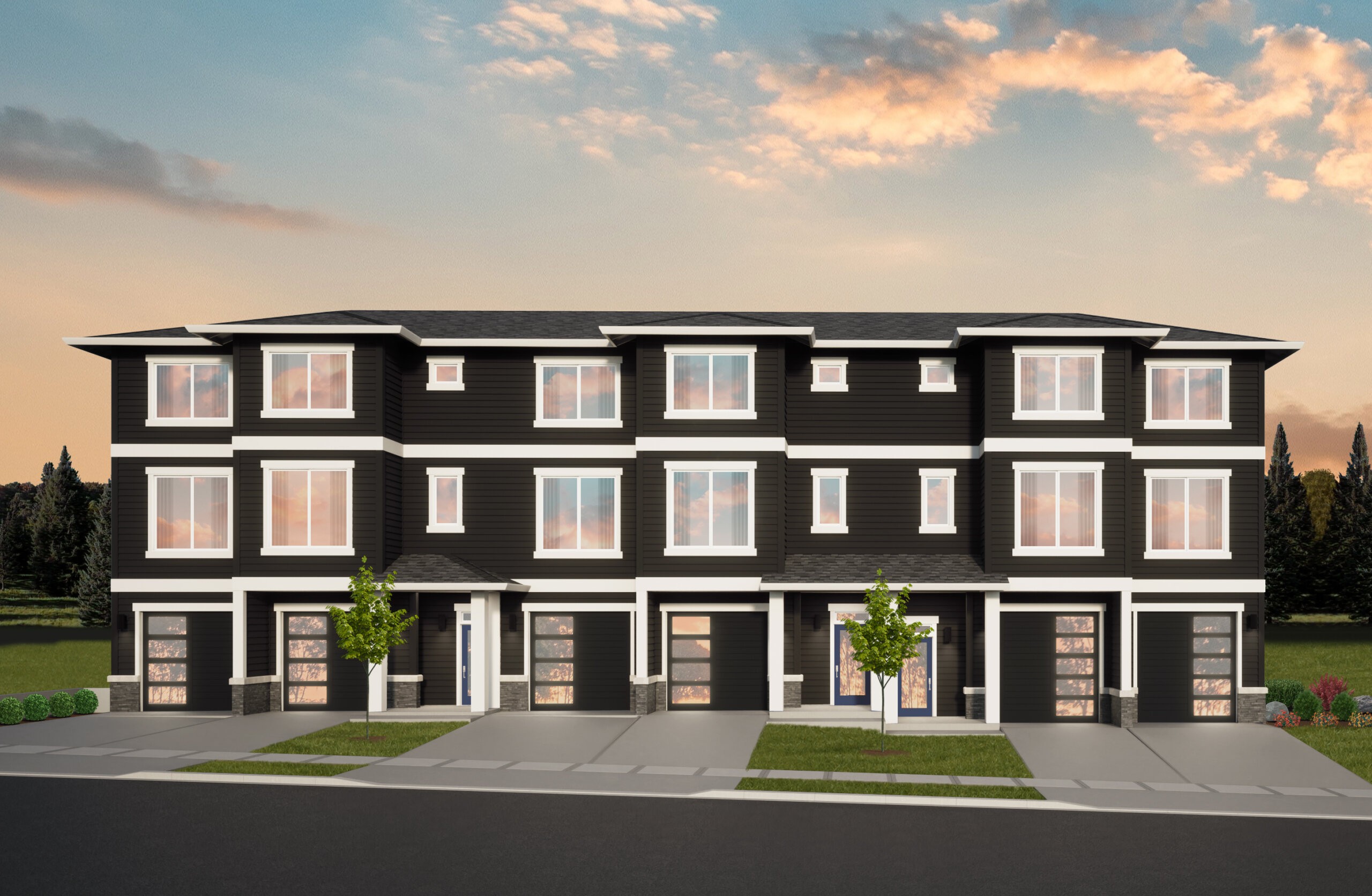
MA-1688-3
Modern Prairie Style Attached Townhouse Plan ...
-
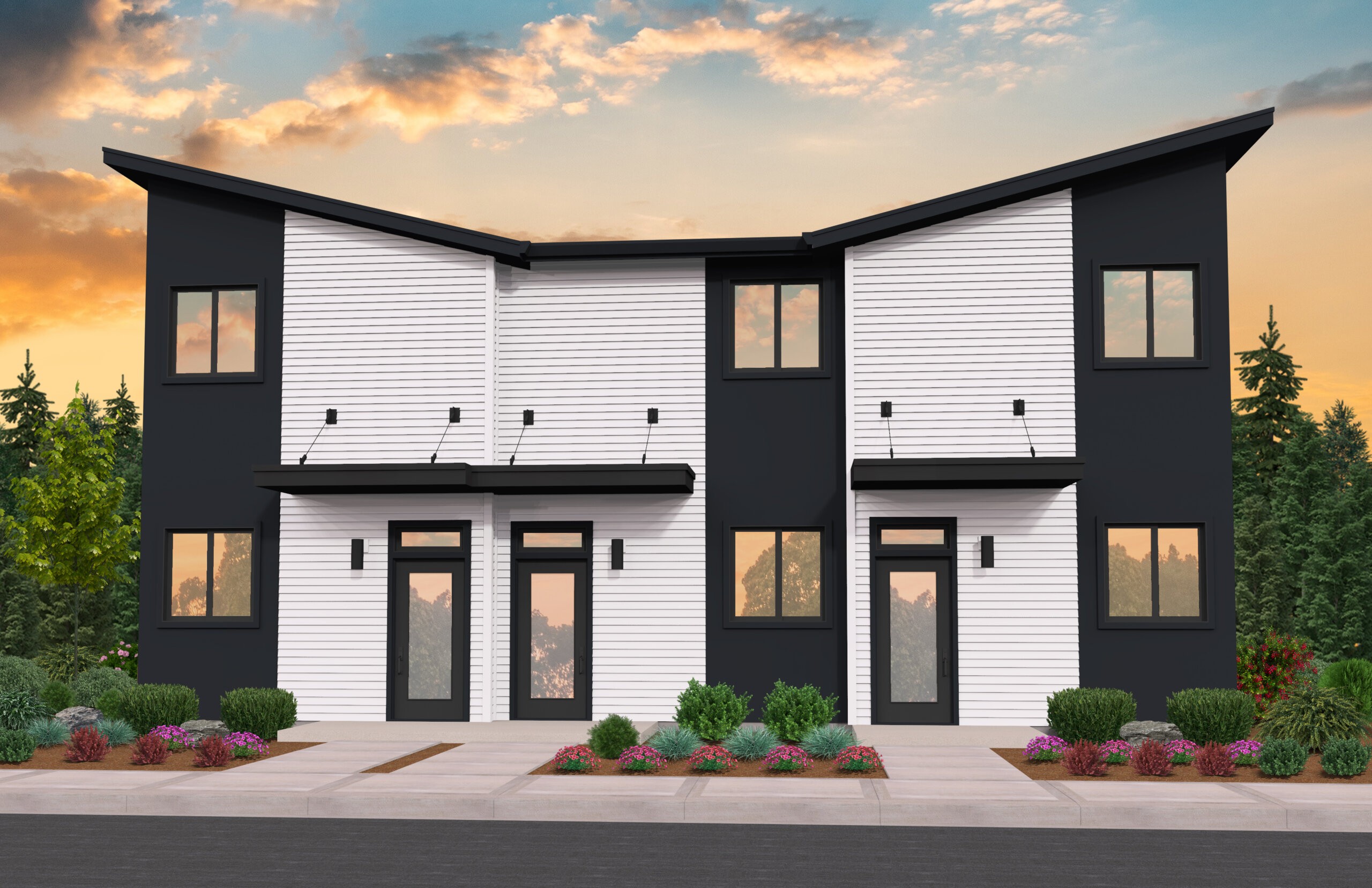
MM-1193-3
Skinny Modern Townhouse with Style for Days ...
-
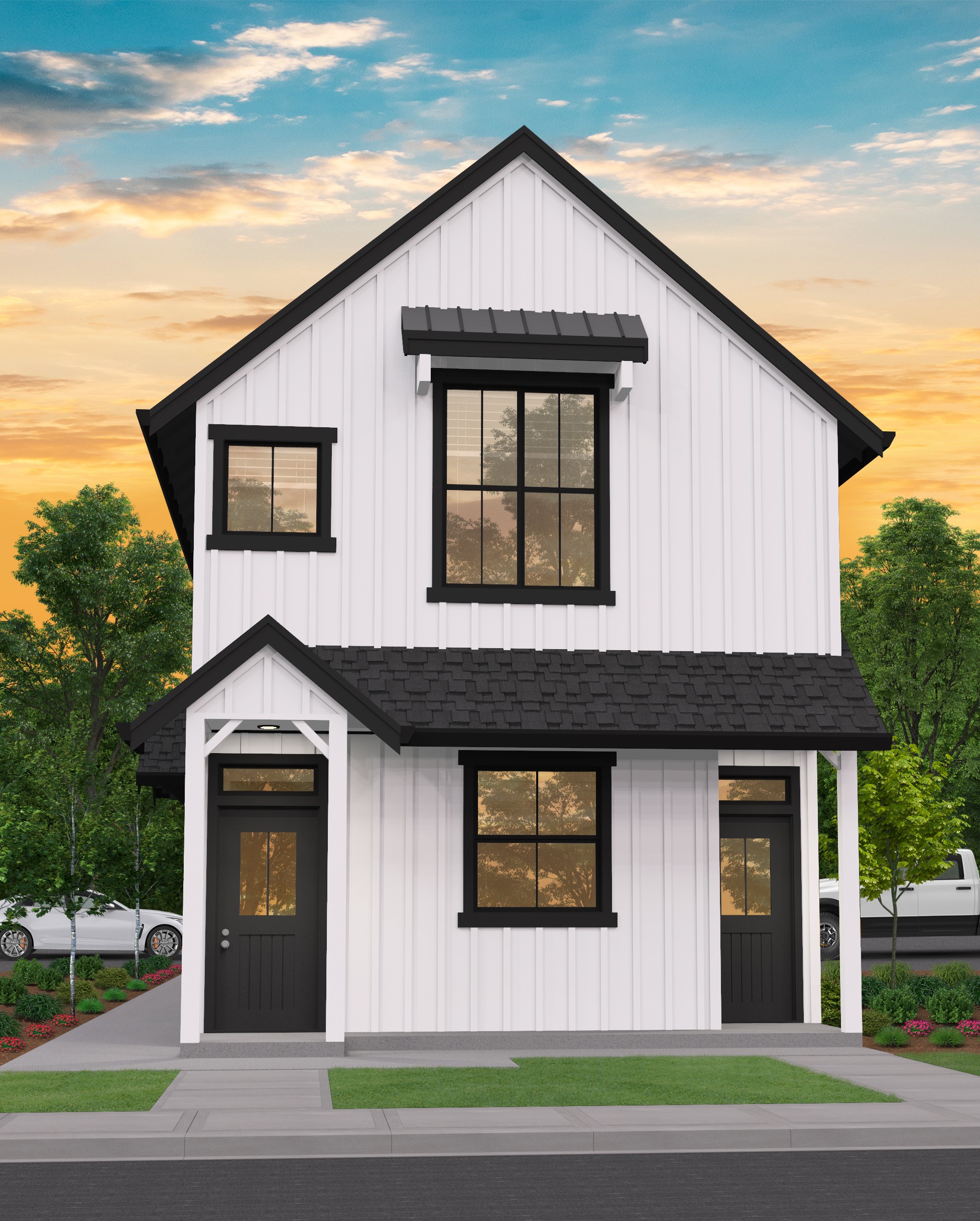
MF-2694
Finally, a Farmhouse Duplex!
-
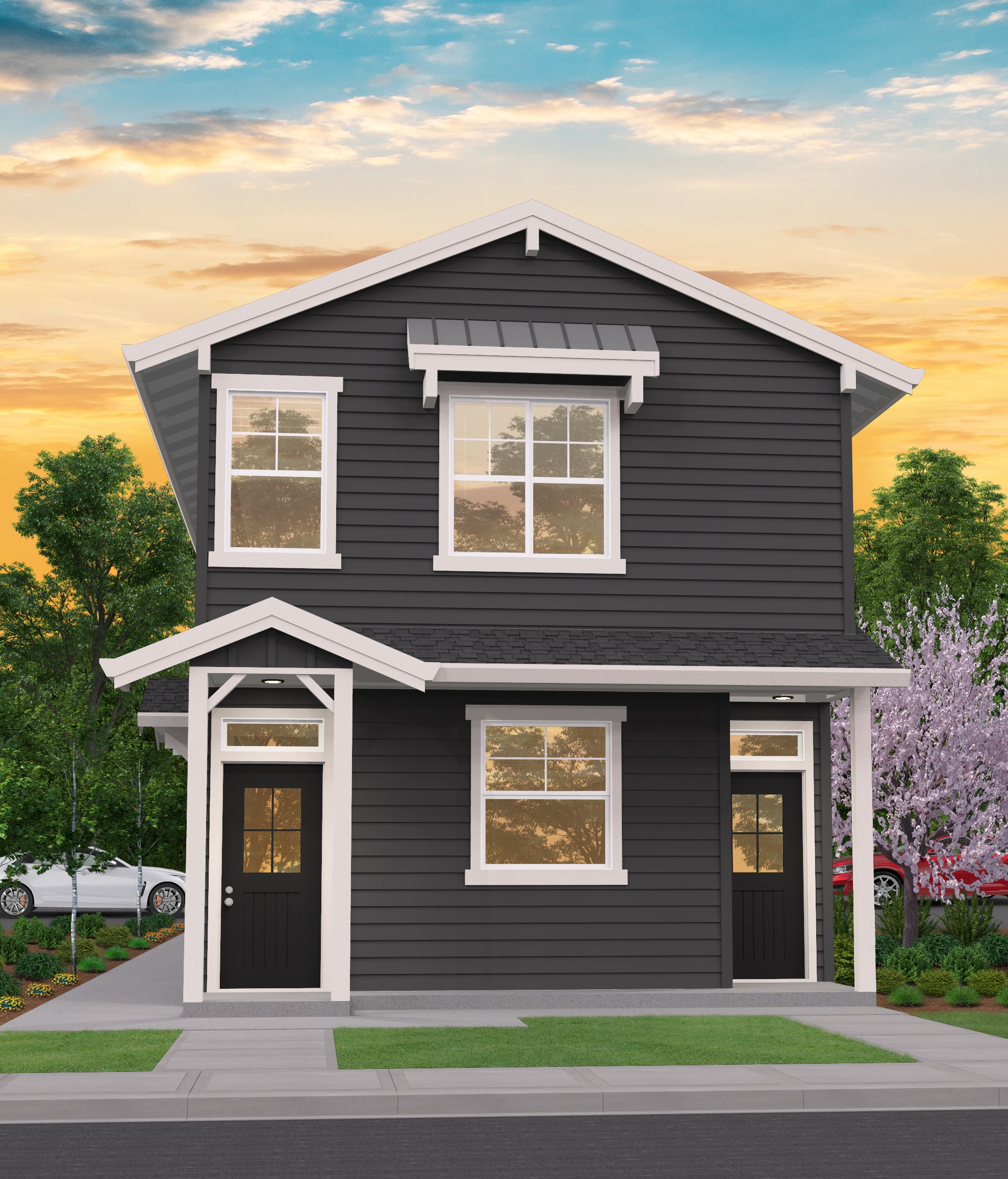
M-2694
A Narrow Duplex for any Neighborhood ...
-
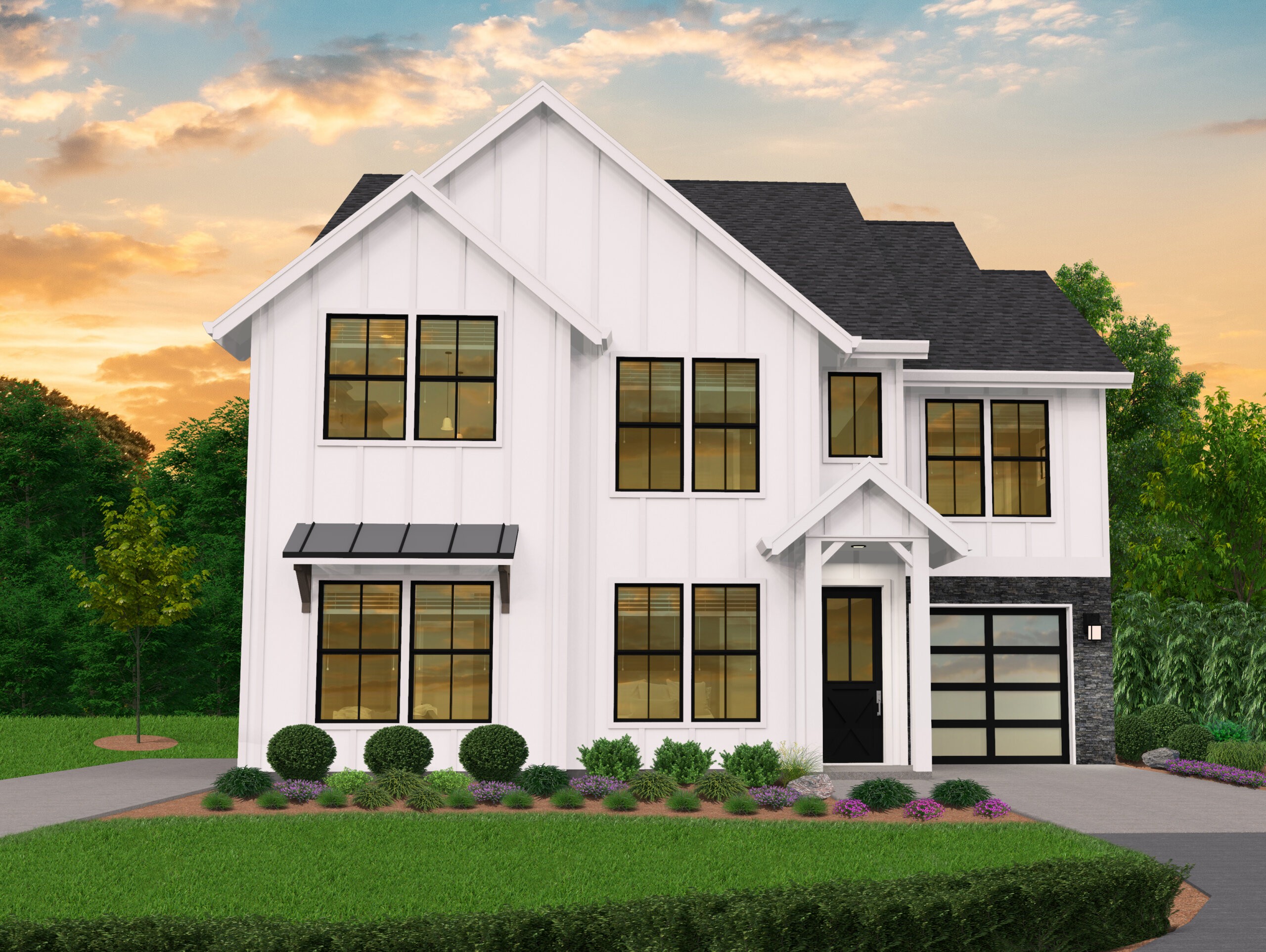
M-1828-676
Multi Suite Home with Tons of Options ...
-
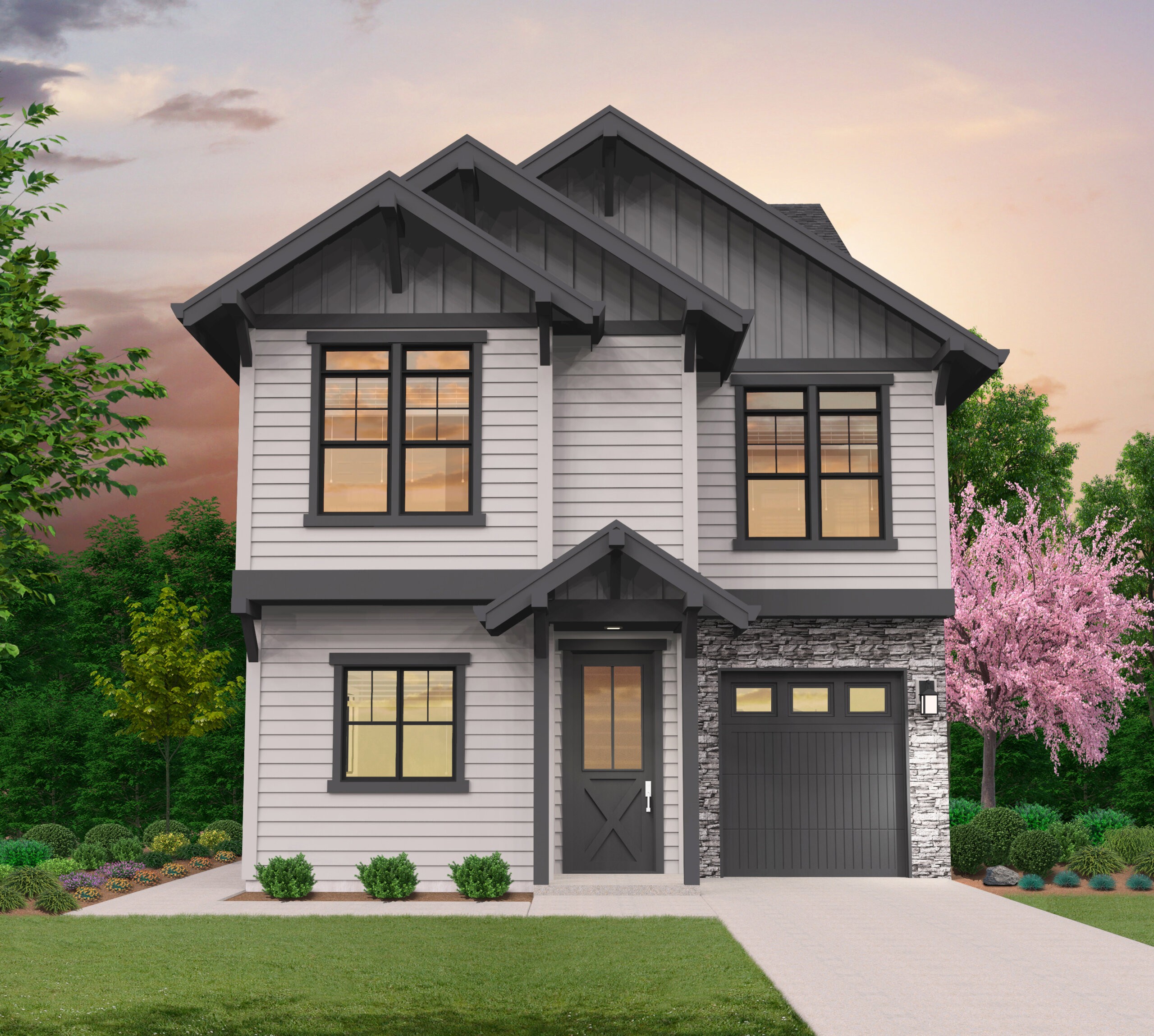
M-1614-644
Incredible Multi Suite House Plan ...


