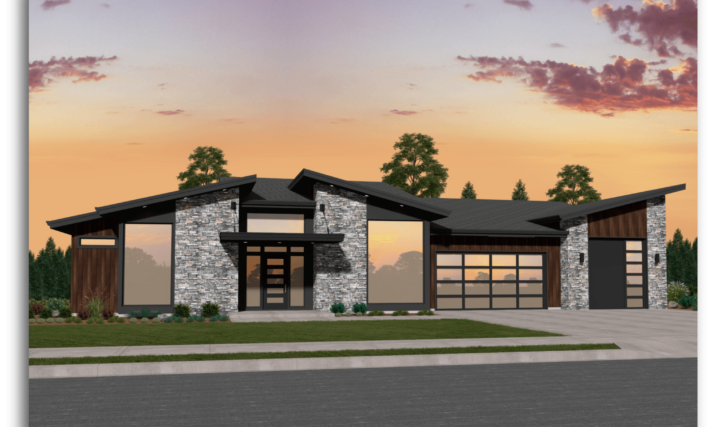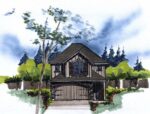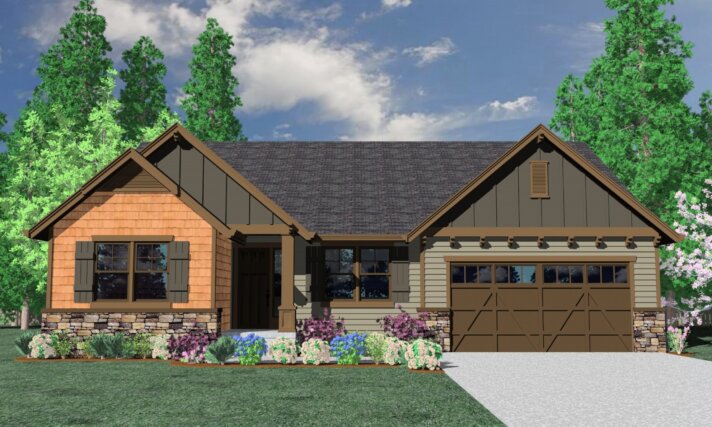Northwest Modern Design
Showing 241–260 of 300 results
-
Ralston 2.0
Views:136
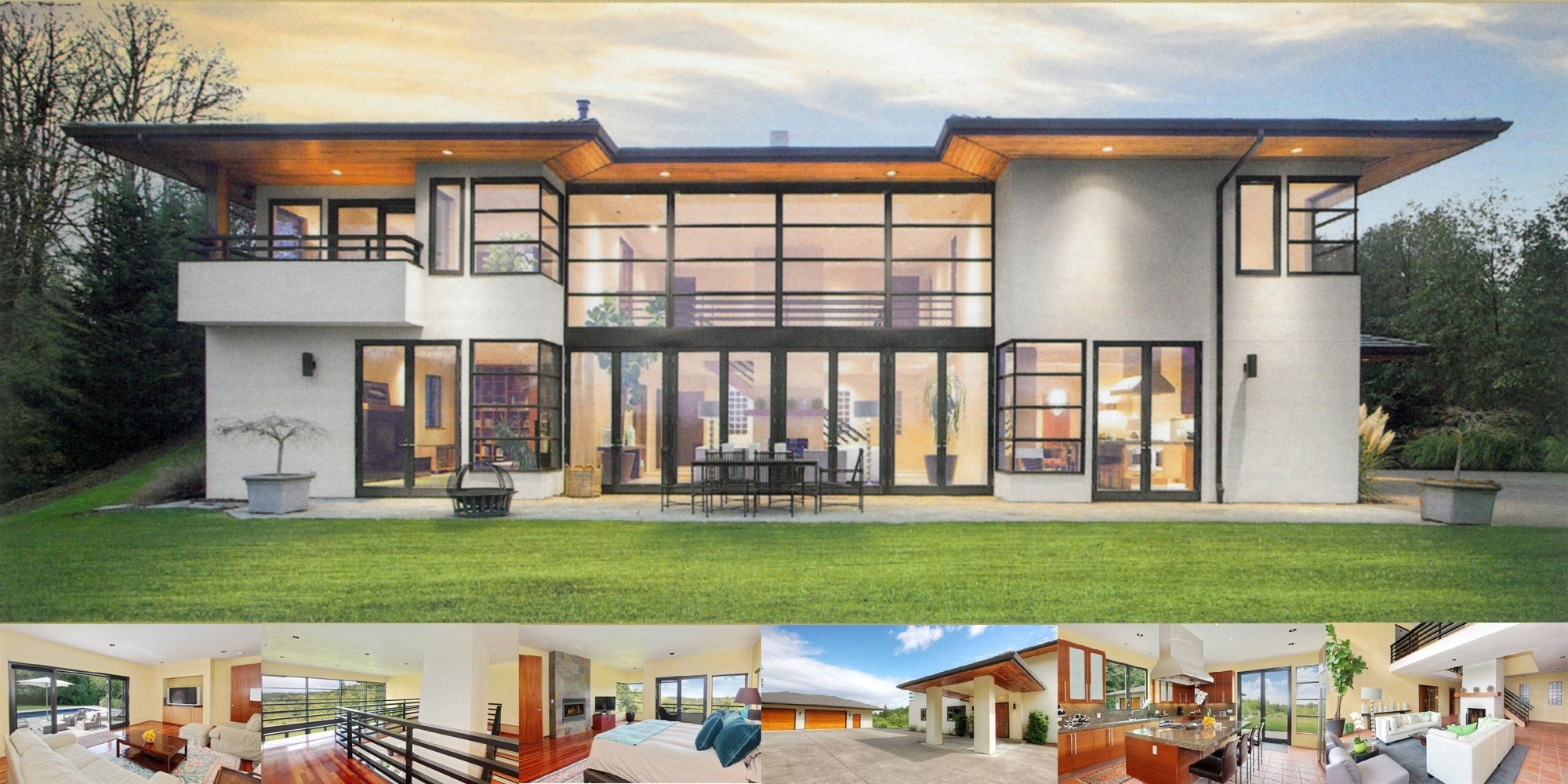
MSAP-5305
Nothing compares with this Contemporary and/or...
-
Stephanie
Views:131
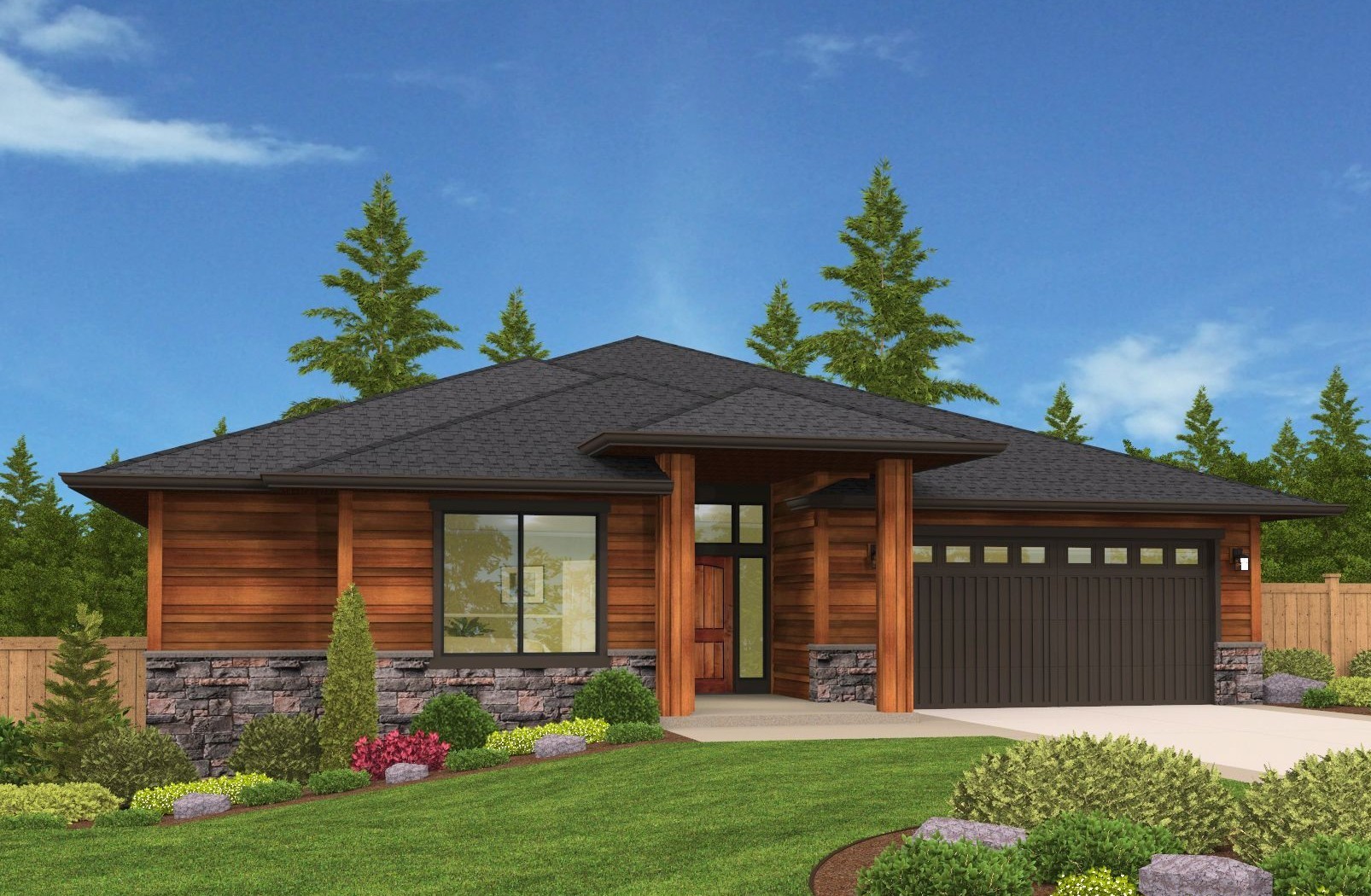
M-2445-GFH
Stephanie is a Contemporary, Prairie, and...
-
Hip Corner
Views:84
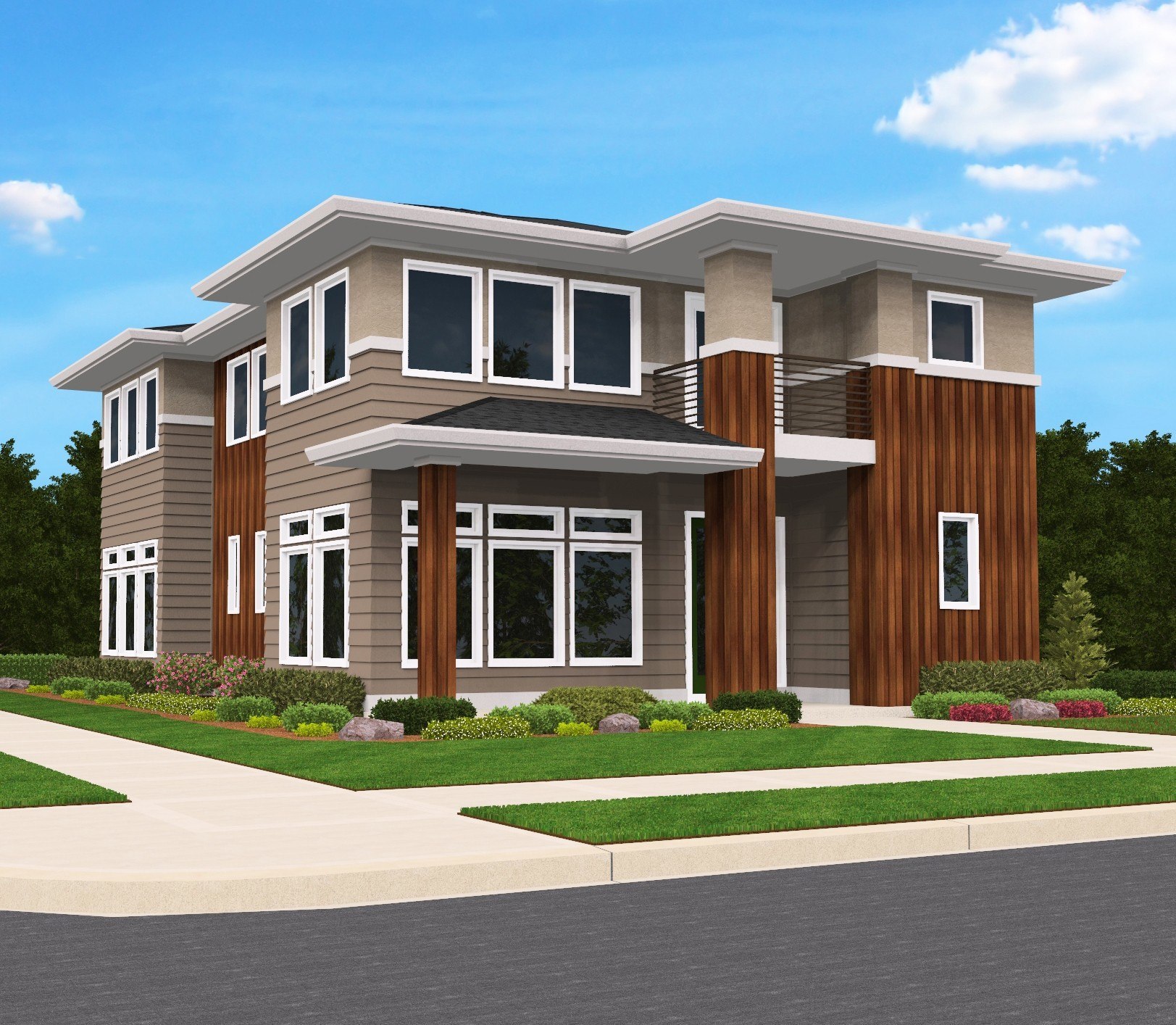
M-2537-CKW
A groovy corner lot house plan with spectacular...
-
Stafford View
Views:128
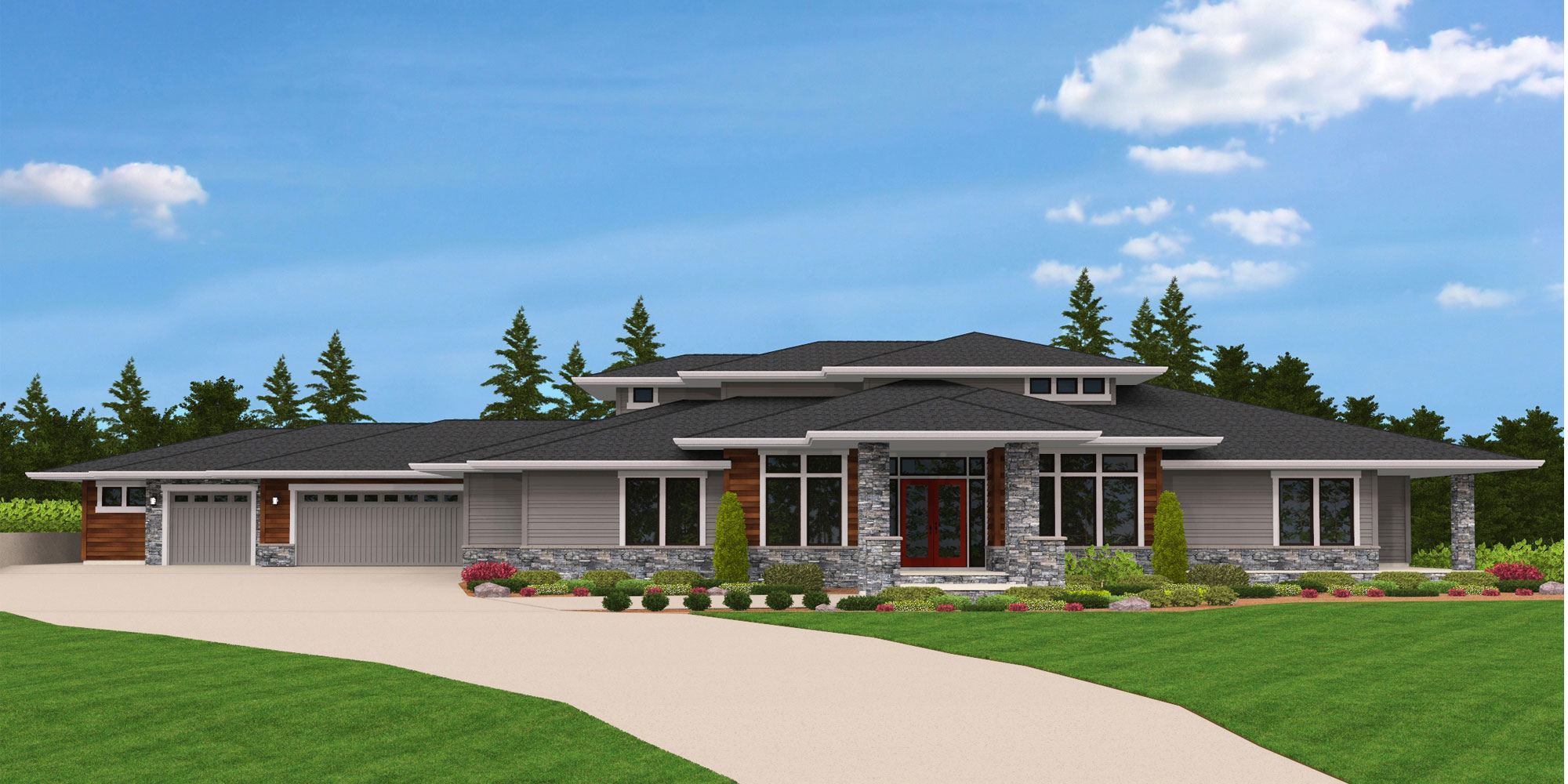
M-4820
Modern House Plan with Loft
-
Indigo
Views:19
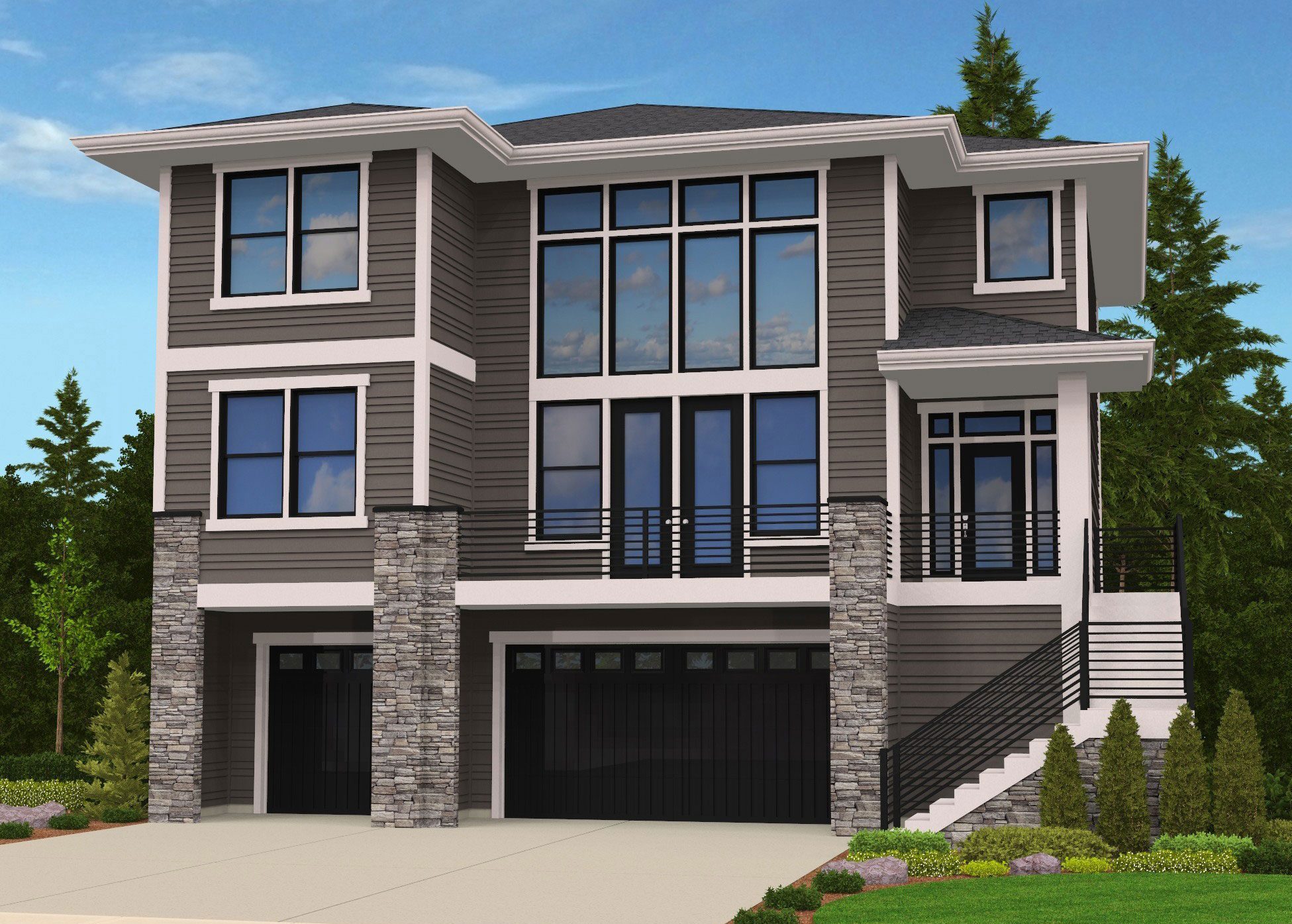
M-2656-DBV
Contemporary, Prairie, and Craftsman styles, the...
-
The Bright
Views:91
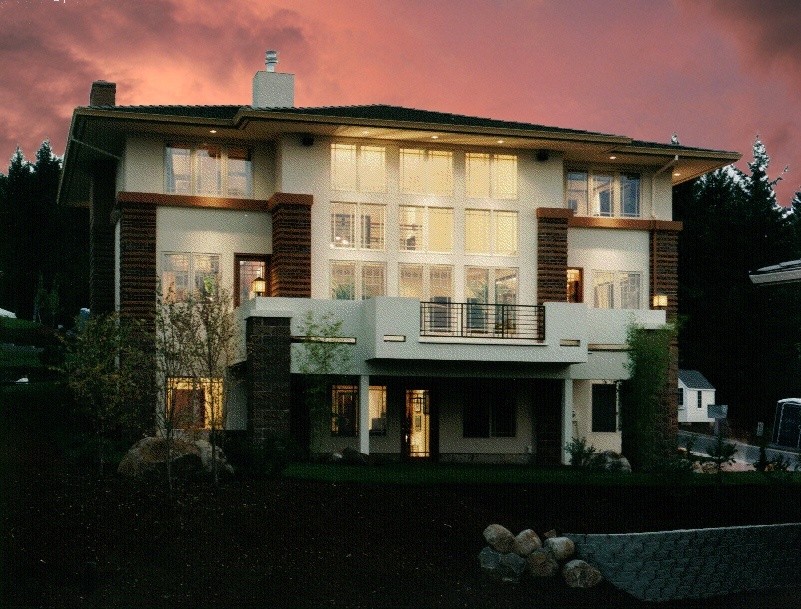
MSAP-3264
This Prairie Craftsman style "The Bright" Plan was...
-
Sunrise Two
Views:32
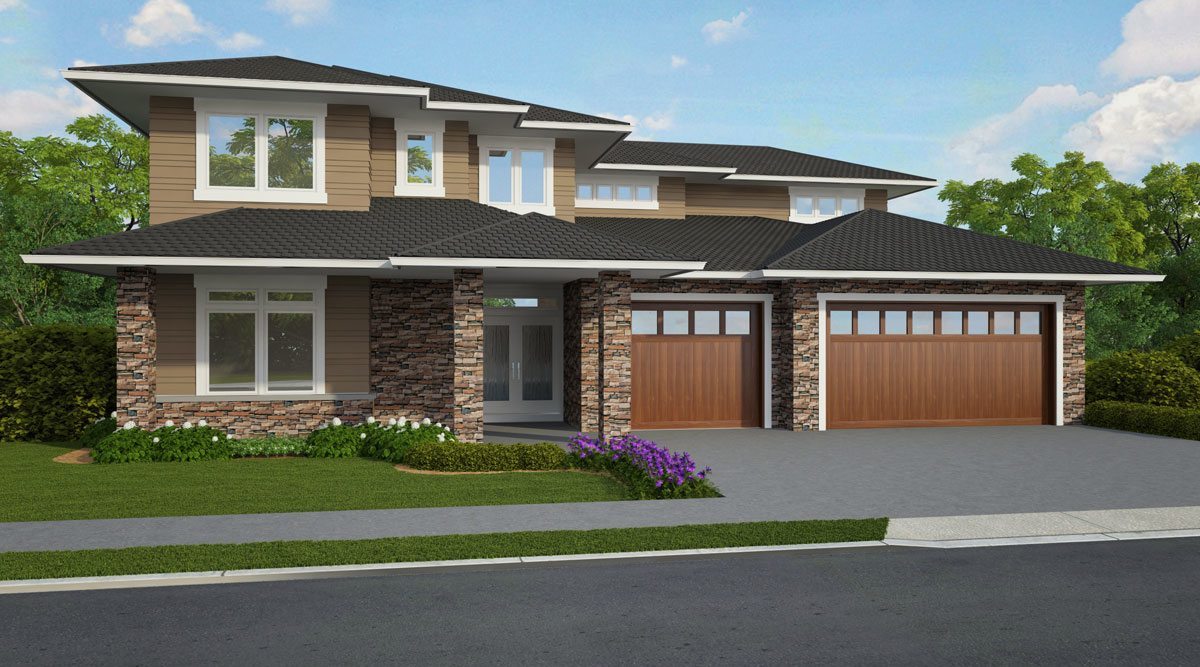
M-3672-TA
This Mediterranean Northwest Modern style, the...
-
Eastwood
Views:113
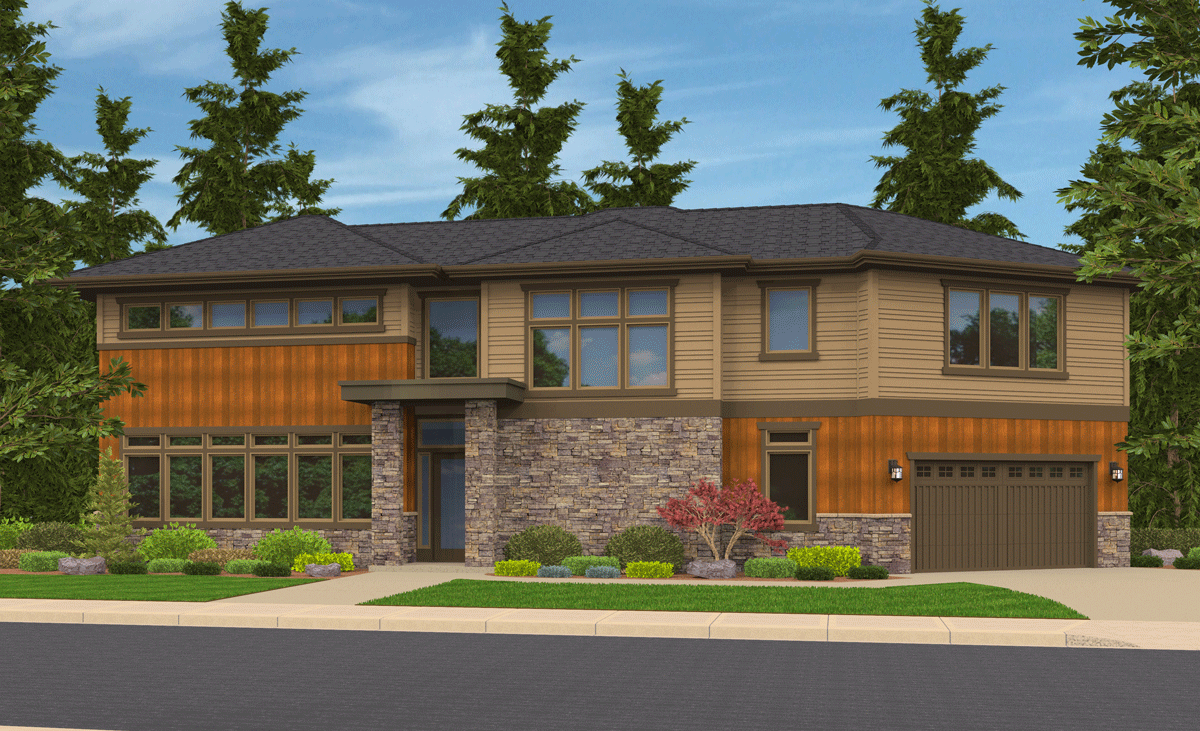
M-2697-JH
This Contemporary Modern home, the Eastwood is a...
-
Eagles Nest
Views:66
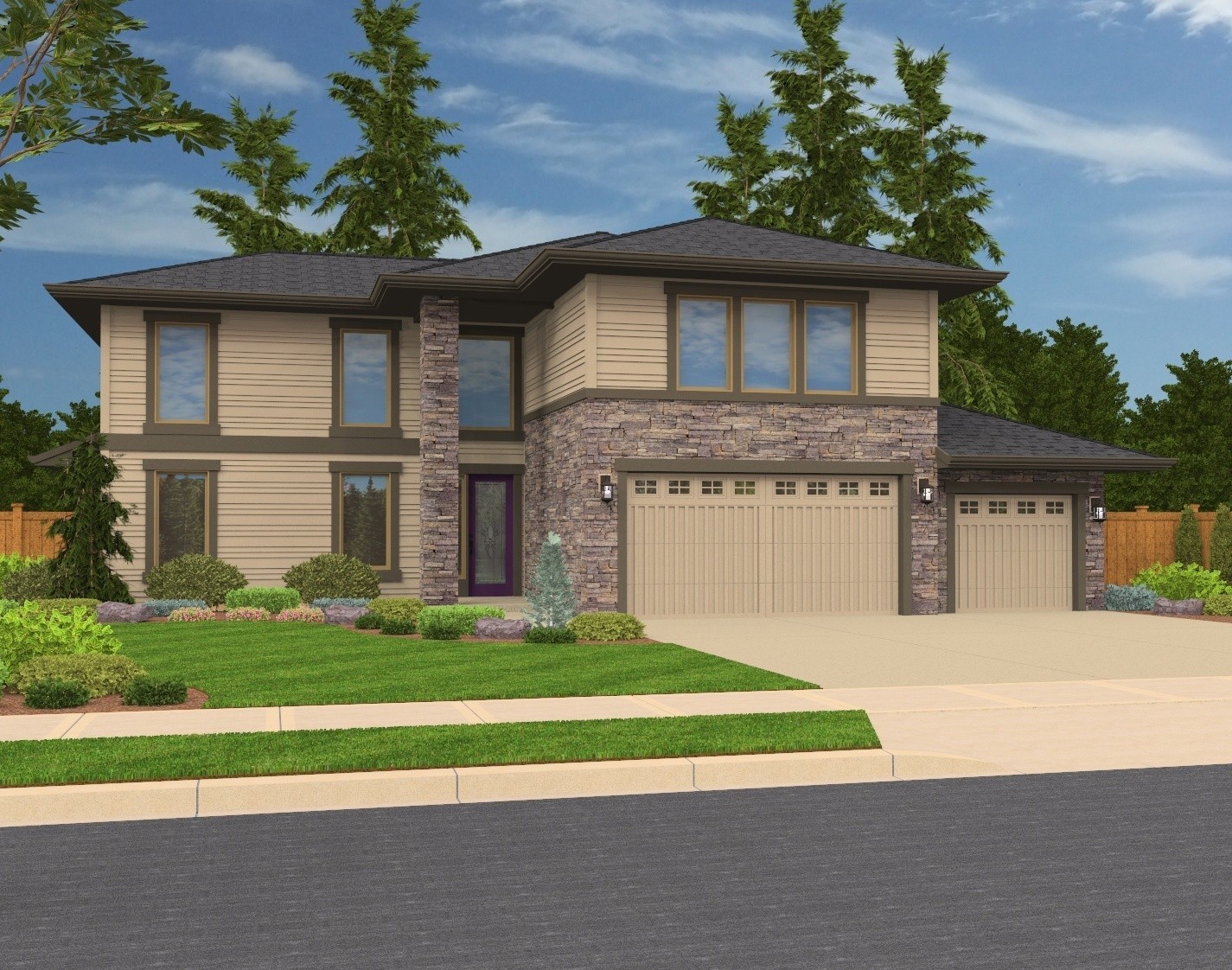
M-3000R
This Contemporary Prairie/Craftsman design, the...
-
Prairie Wind
Views:54
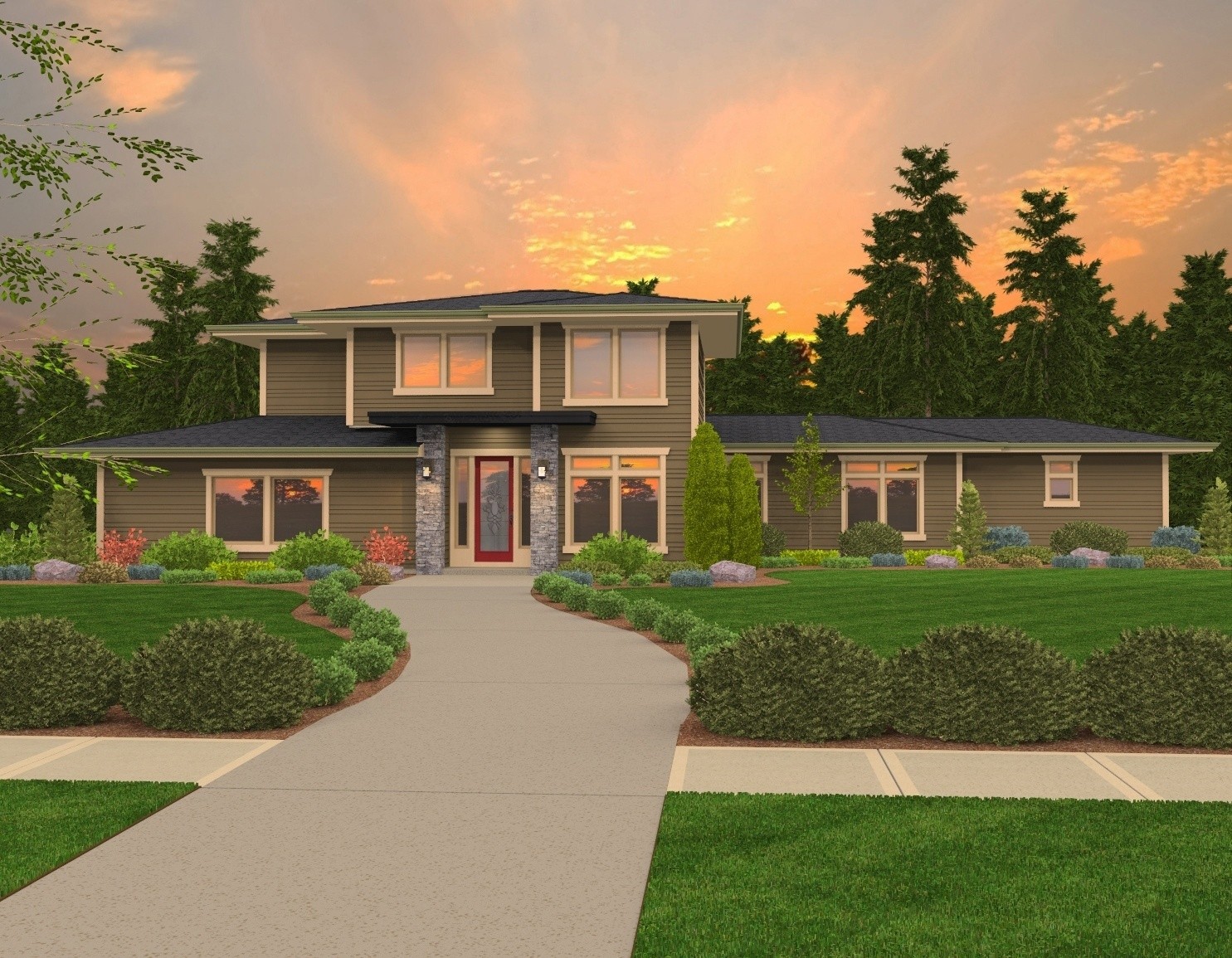
MSAP-3743-JH
A Contemporary Prairie/Craftsman Design, we are...
-
Longfellow
Views:89
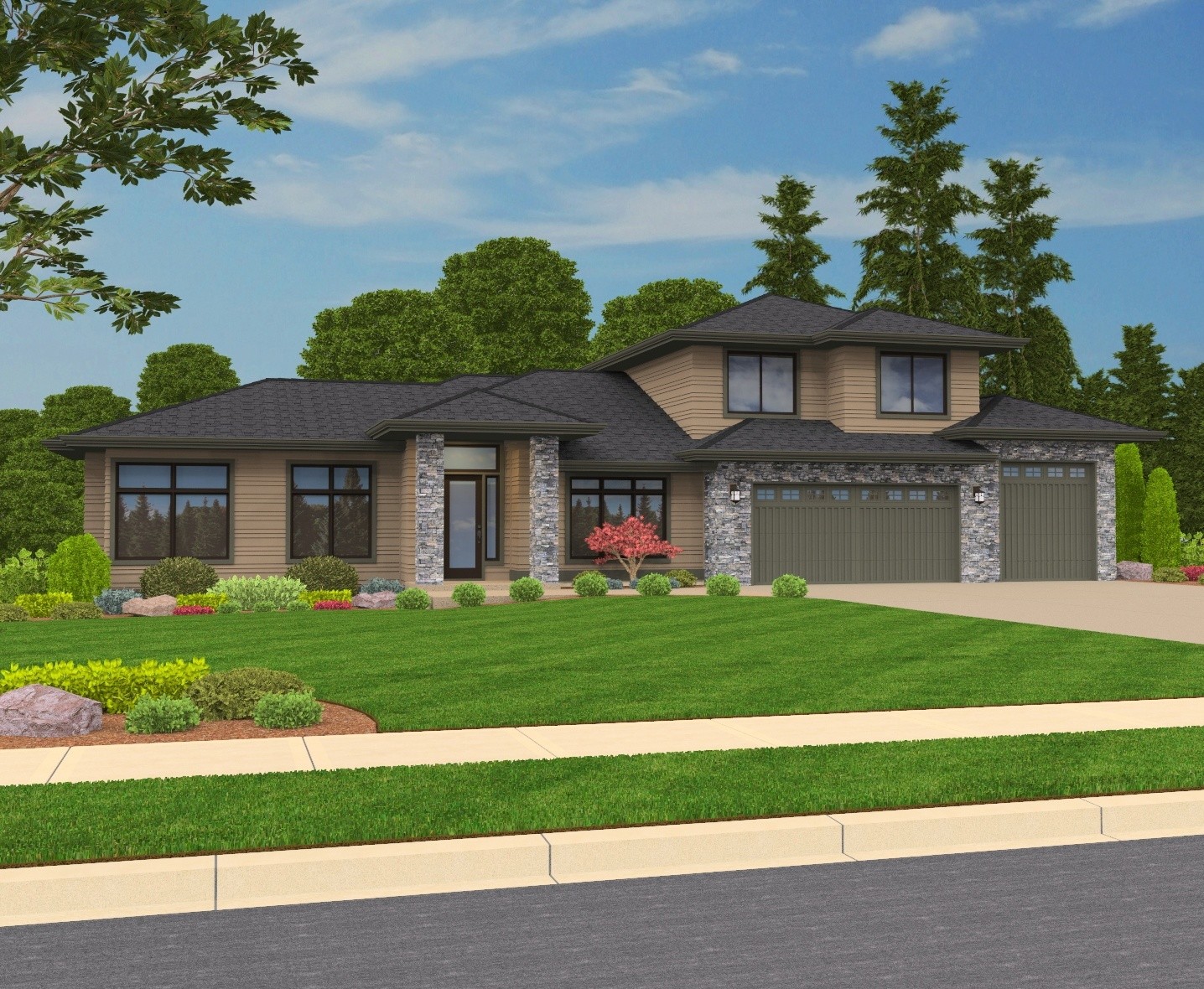
MSAP-2796 ML
A beautiful Northwest Modern house, the...
-
Bright Plains
Views:64
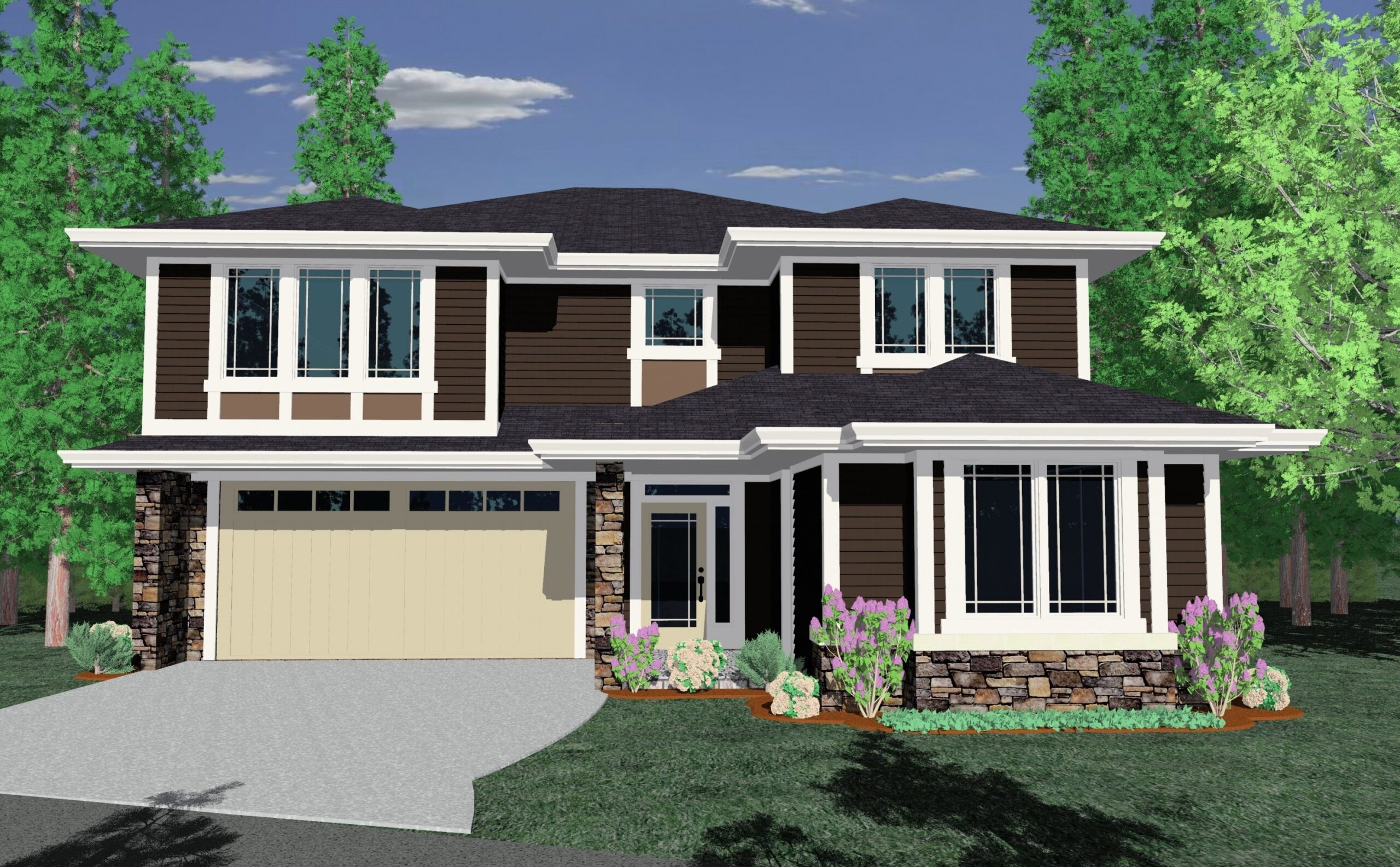
M-3466-JTR
A Contemporary, Prairie, Craftsman Style, the...
-
Wonderful Dreamer
Views:77
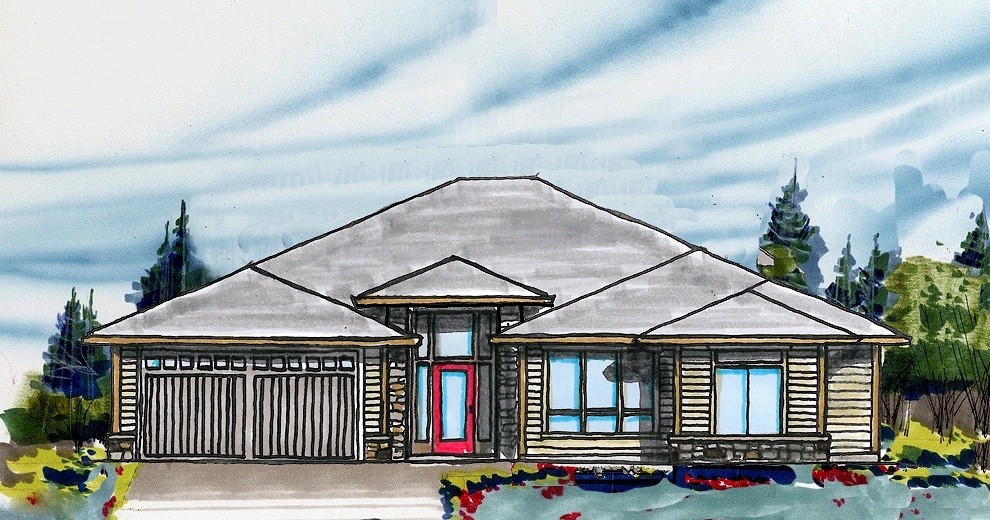
M-2348-JTR
A Northwest Modern single story with a gracefully...
-
Lauderplace
Views:82
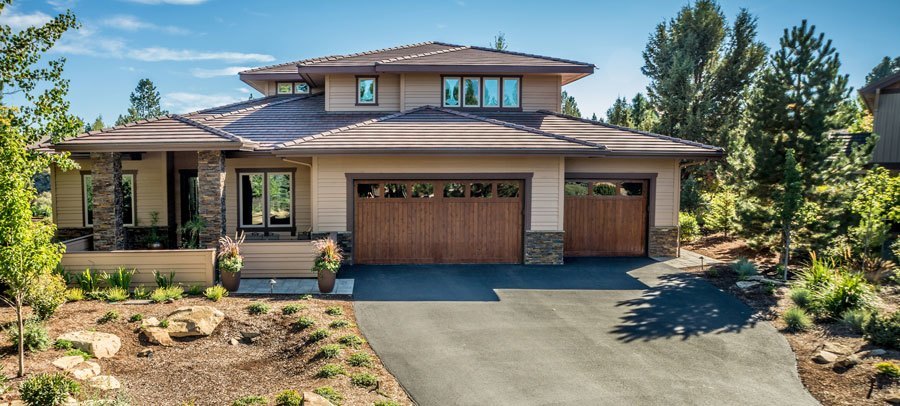
MSAP-3030-BR
A lovely Mark Stewart Prairie House Plan with a...
-
Greensleeves
Views:66
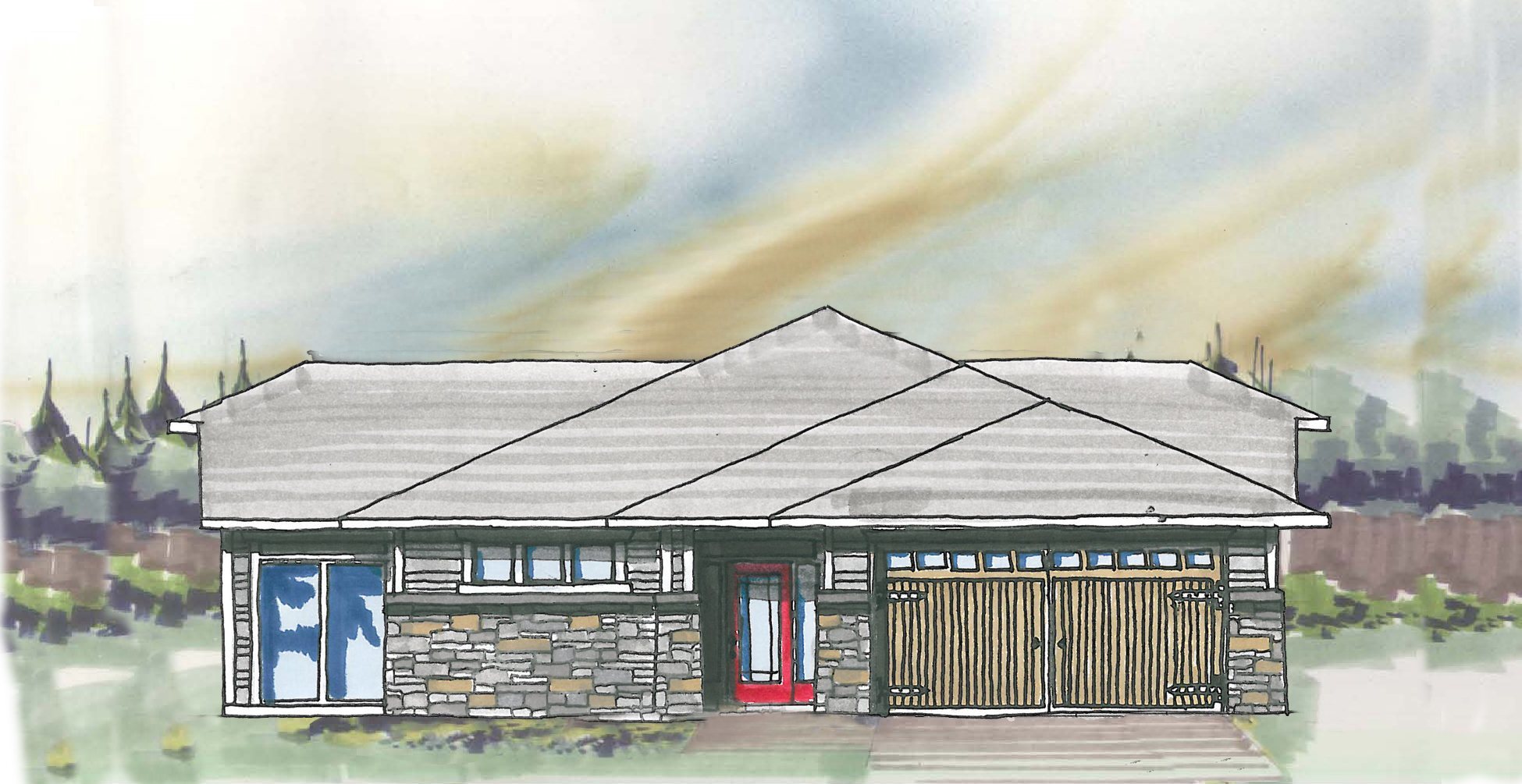
M-2214-KG
A Transitional, Craftsman, and Contemporary Style,...
-
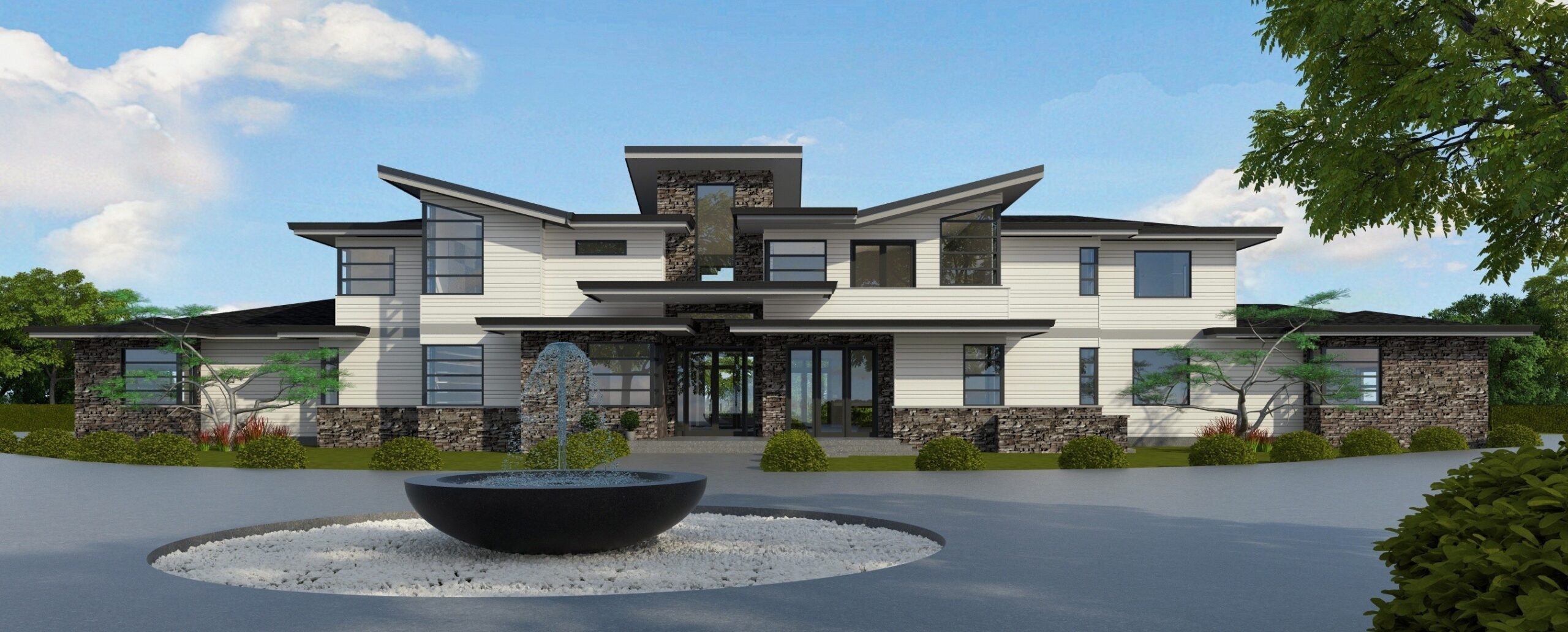
M-5440 J
A two-story, 5 bedroom, 5 car garage Modern Luxury...
-
O'Dell Place
Views:94
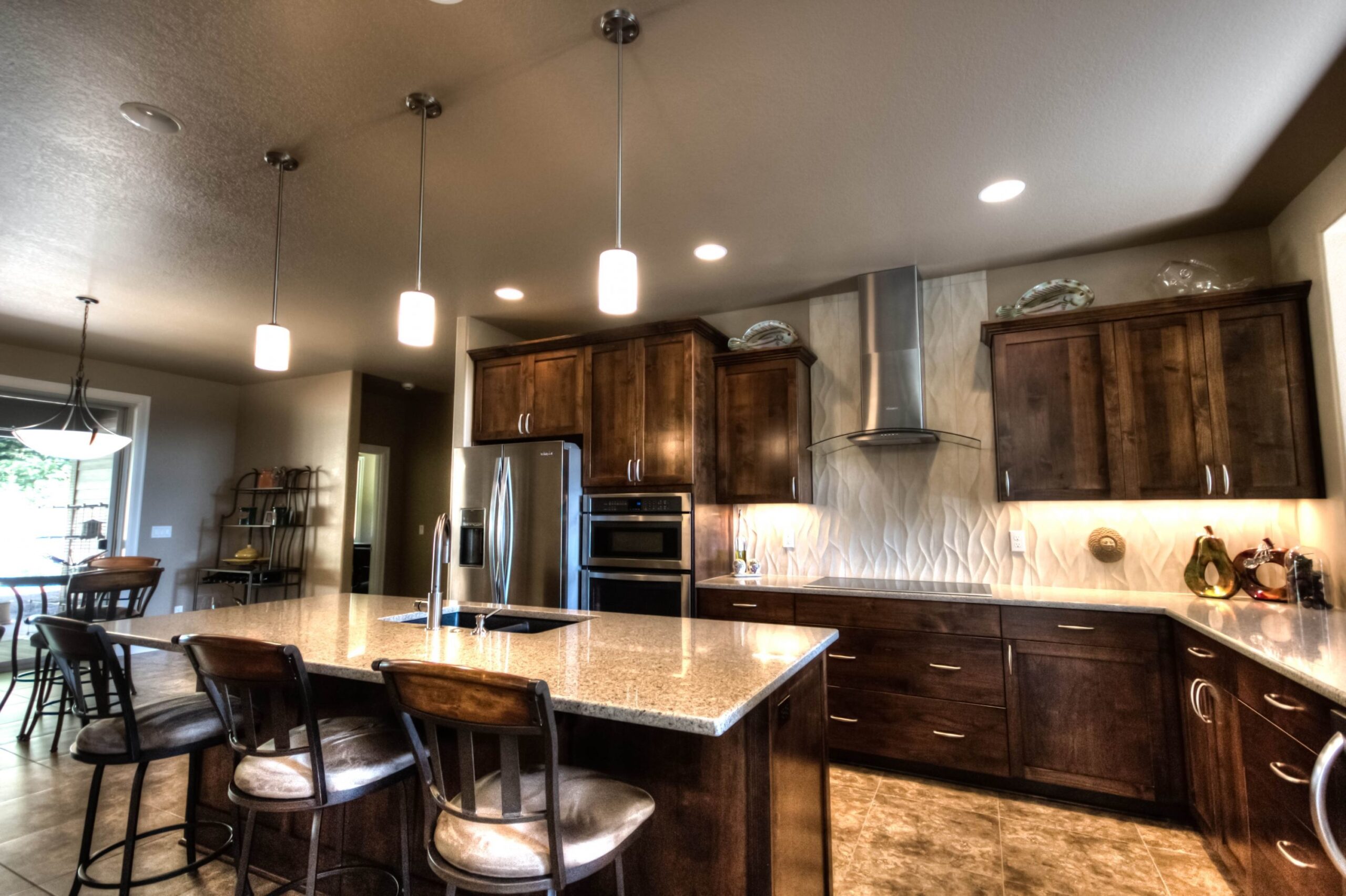
M-2040-OD
You found your Forever Home!
-
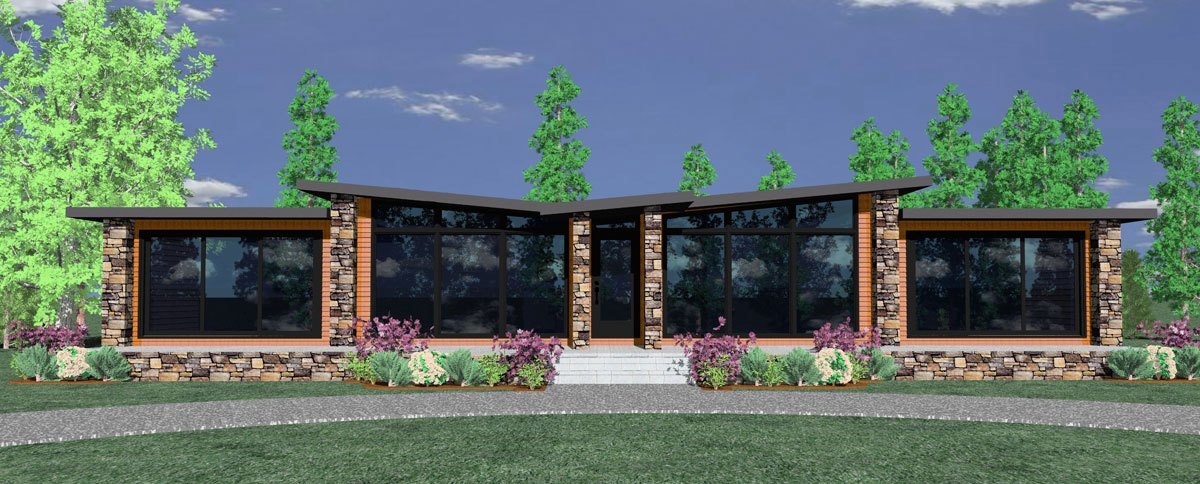
M-1020 PFM
Simple Yet Luxurious One-Story Modern House Plan...
-
Walton
Views:68
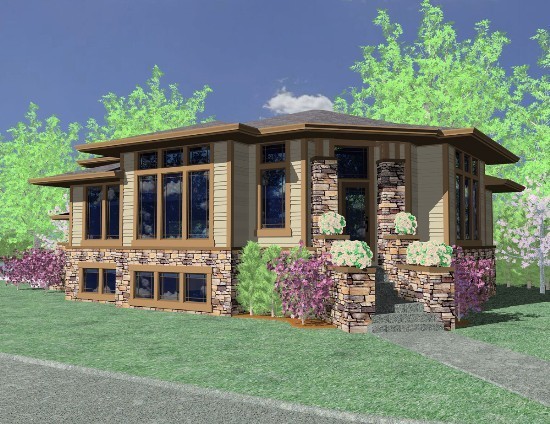
MSAP-2747Pin
The Walton plan is a really good example of shared...
-
Everybody All at Once
Views:116
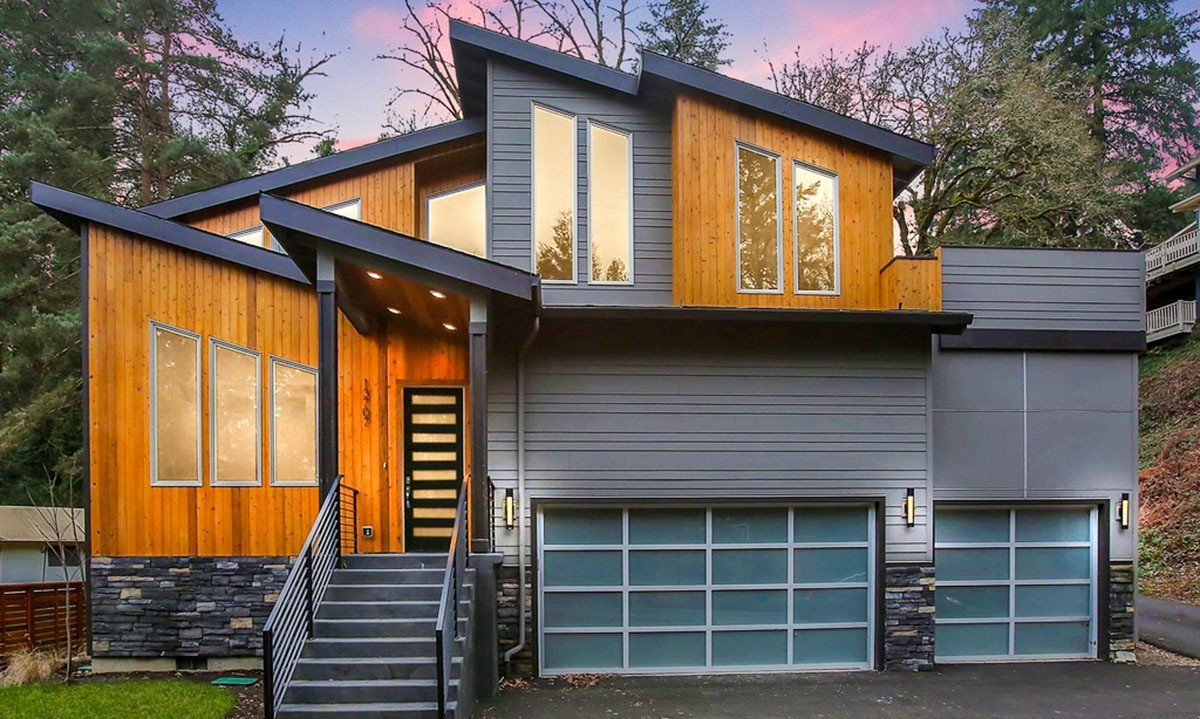
X-09S
Multi-Generational Modern House Plan with four...


