Prairie Style House Plans
Showing 201–220 of 221 results
-
2327
Views:65
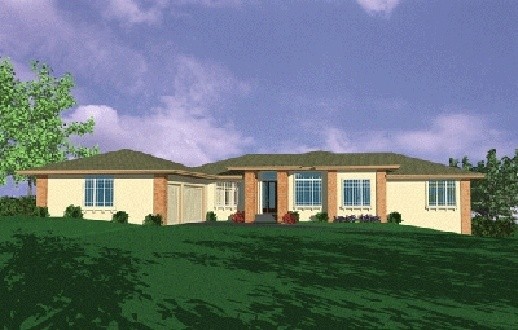
msap-2326
MSAP-2326 I originally designed this exciting one...
-
2310
Views:64
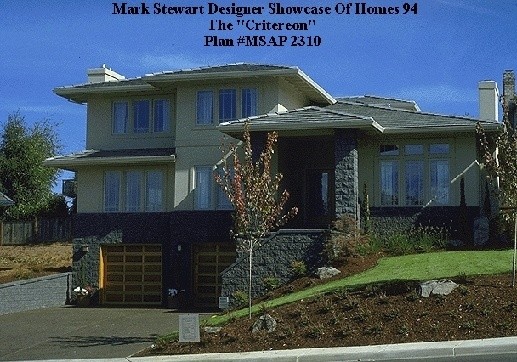
msap-2310
This exciting Prairie design was introduced in Our...
-
Prairie Time
Views:69
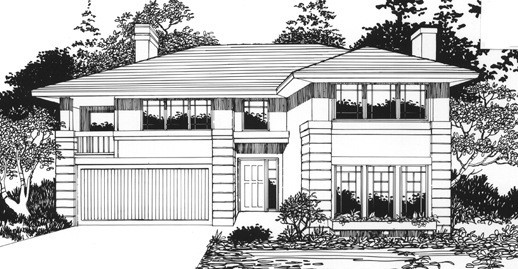
MSAP-2124
A smooth and elegant two story Prairie House Plan...
-
2113
Views:64
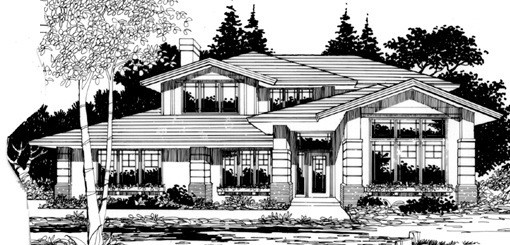
MSAP-2112g
MSAP-2112G This is a craftsman version of the plan...
-
2112
Views:70
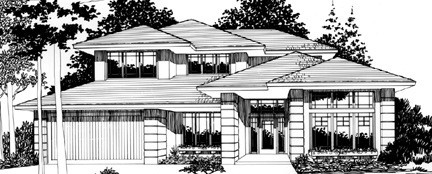
MSAP-2112
MSAP-2112 This was the original Prairie Design...
-
2095
Views:55
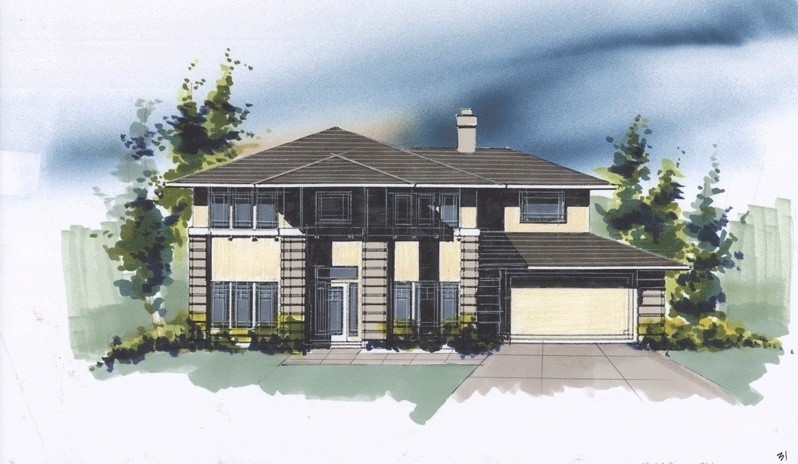
MSAP-2094
Elegant and simple in its presence this home has...
-
Padima
Views:75
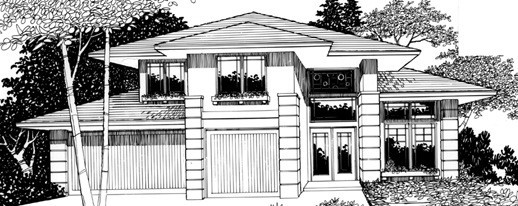
MSAP-2068
Dramatic large eaves and classic Mark Stewart...
-
Graceful Prairie
Views:81
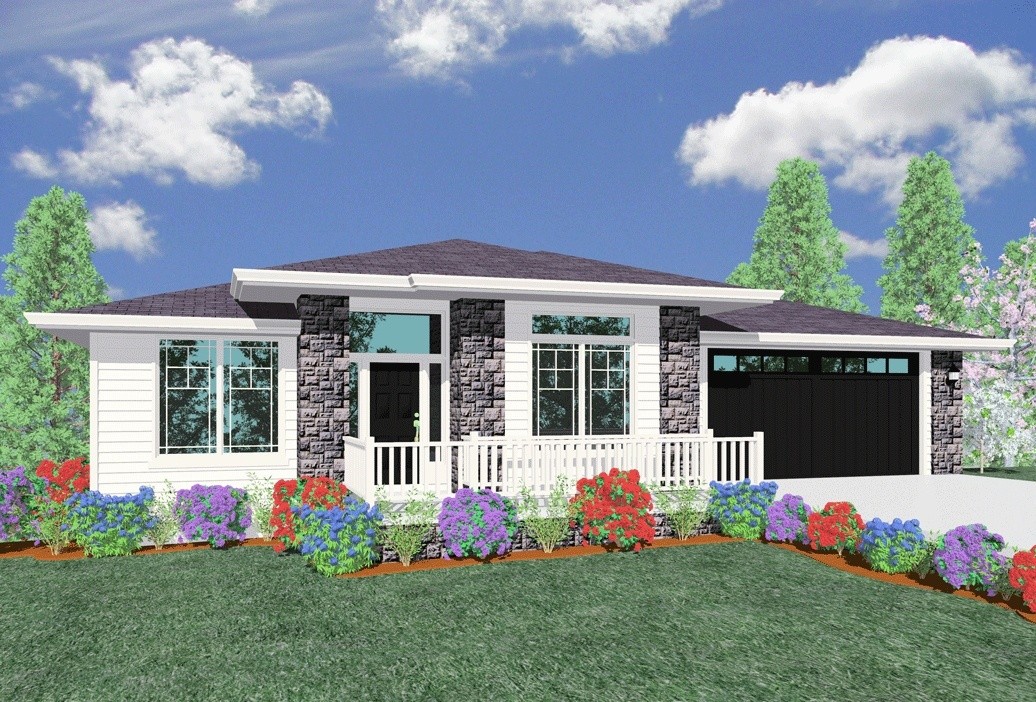
MSAP-2021
Top selling Downhill Prairie House Plan ...
-
1909
Views:81
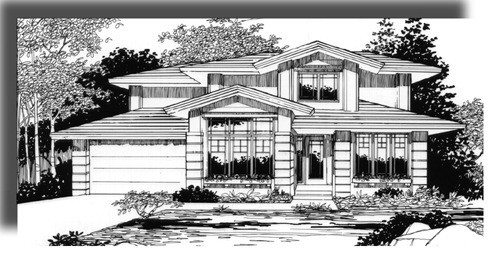
MSAP-1908g
This has quickly become one of our most popular...
-
1908
Views:83
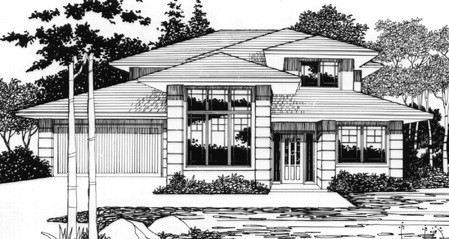
MSAP-1908
Prairie Style House Plan with Master on Main ...
-
Rainbow
Views:81
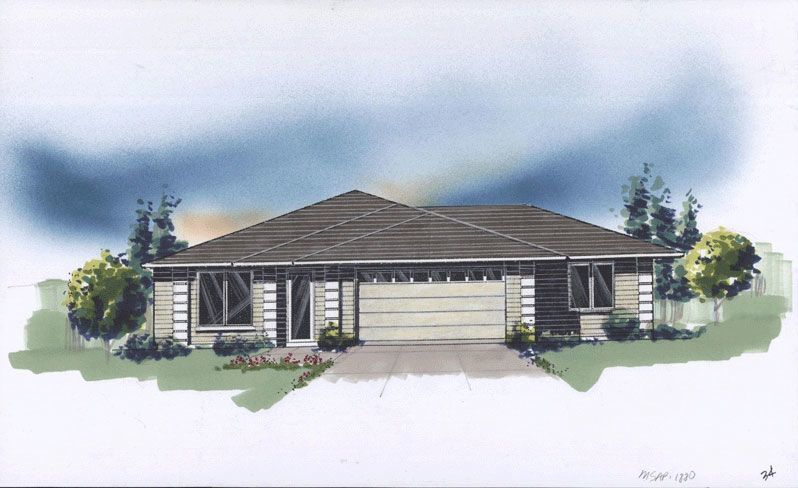
M-1880
This is a great house plan for the empty nester;...
-
1787
Views:73
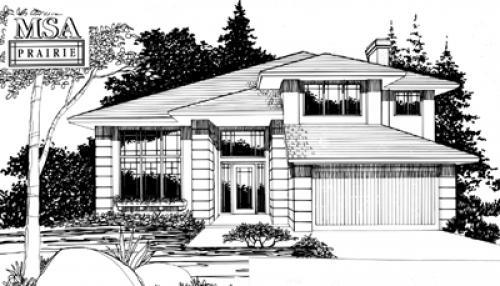
Msap-1786cd
This is the first in our Tea Garden Home series of...
-
1707
Views:87
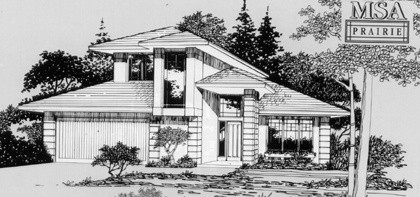
sp1706cd
This exciting little house is the first MSA...
-
Applegate
Views:76
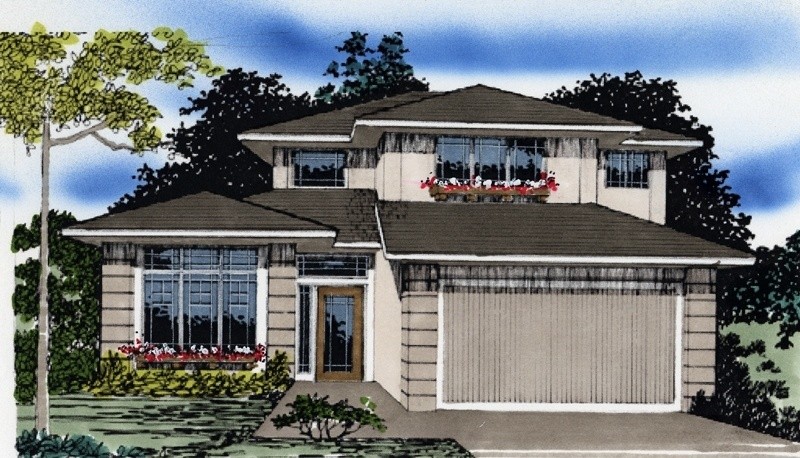
MSAP-1663
Master on Main Modern Prairie Style House Plan ...
-
1489
Views:83
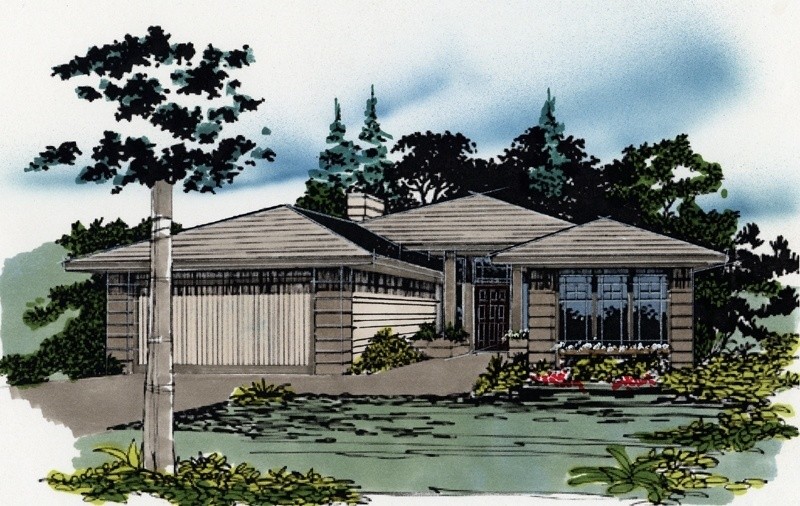
MSAP-1489
An outstanding one story design featuring big...
-
1483
Views:66
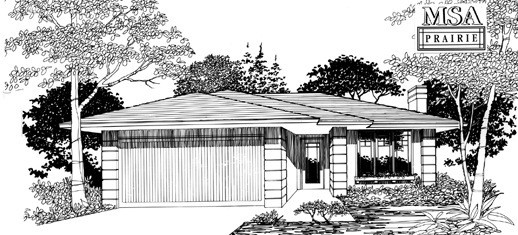
MSAP-1483
A striking narrow one story with a well designed...
-
1385
Views:77
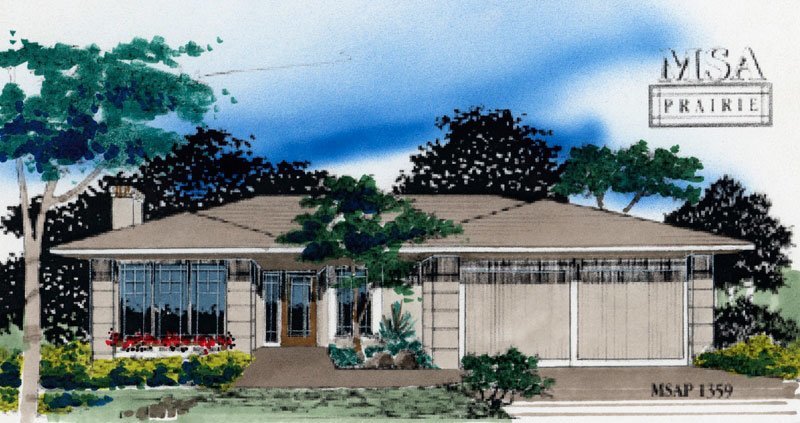
M-1359d
A fabulous starter home with a beautiful Prairie...
-
1225
Views:83
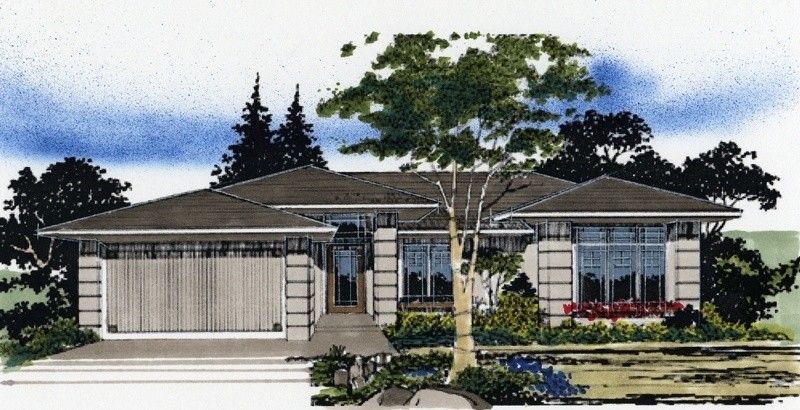
MSAP-1225
-
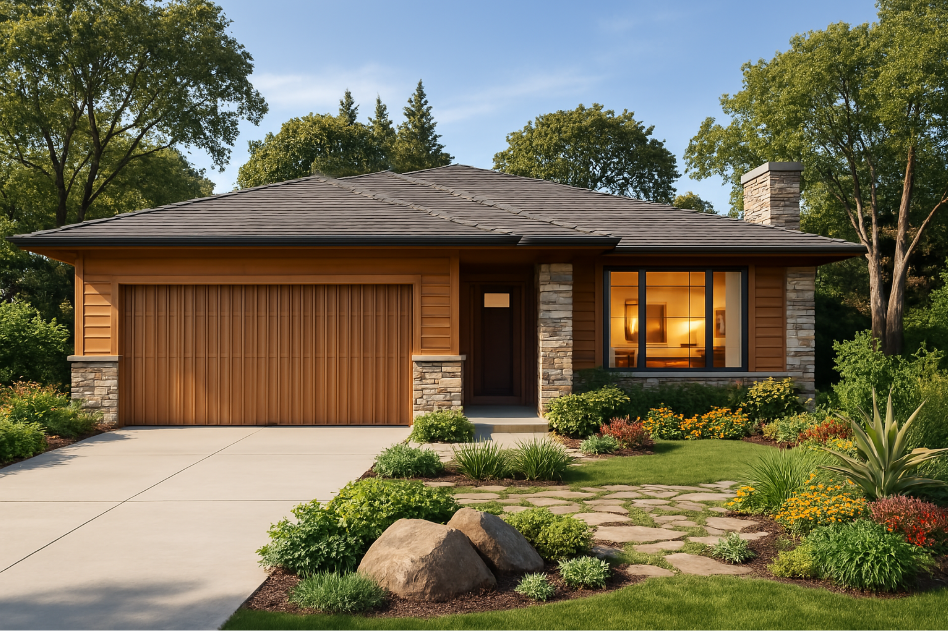
MSAP-1099
Lumen House Plan – A Compact One-Story Modern...
-
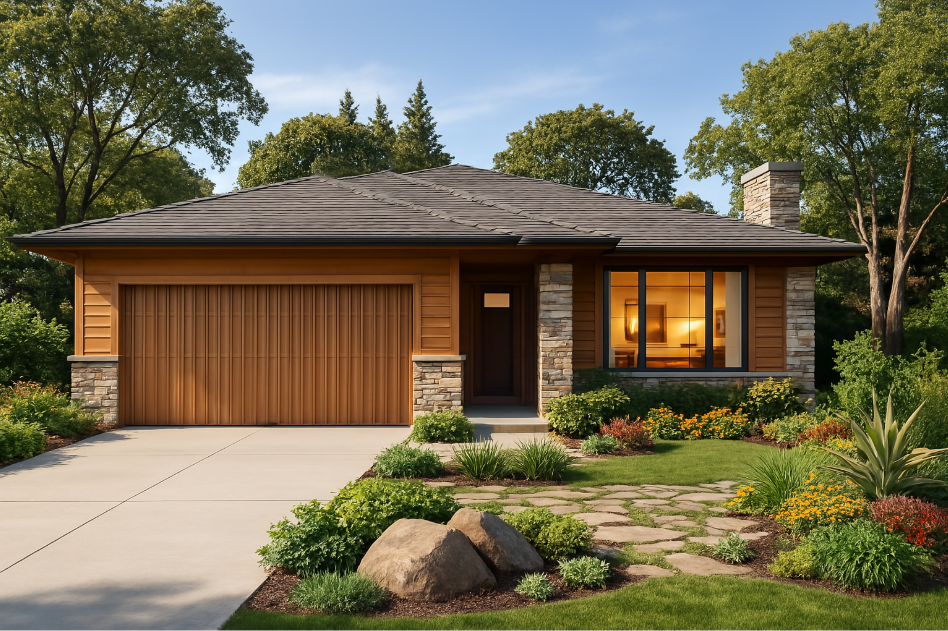
MSAP-1092






