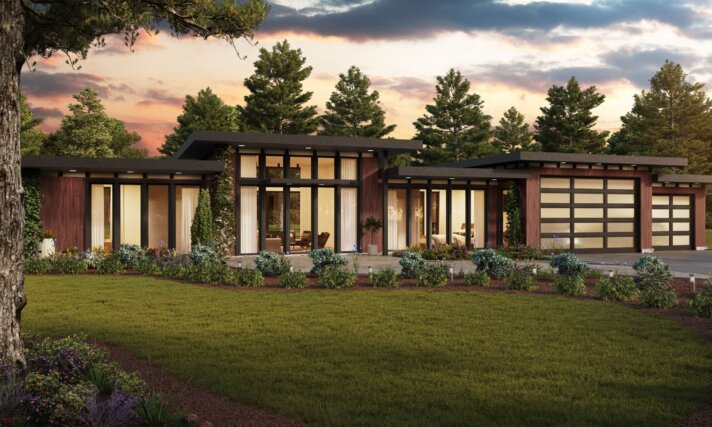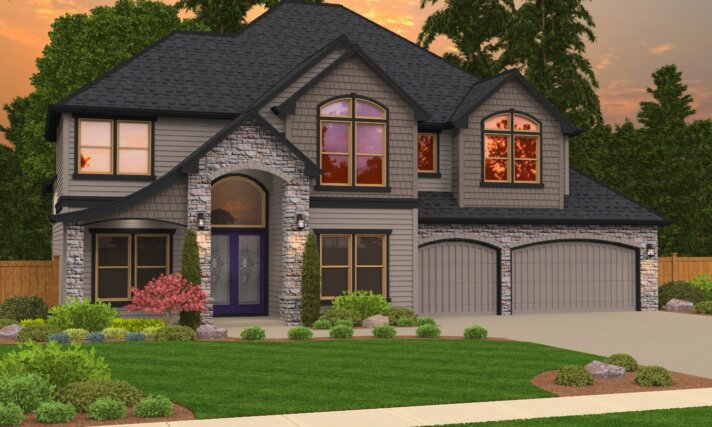Prairie Style House Plans
Showing 141–160 of 221 results
-
MSAP-2263
Views:60
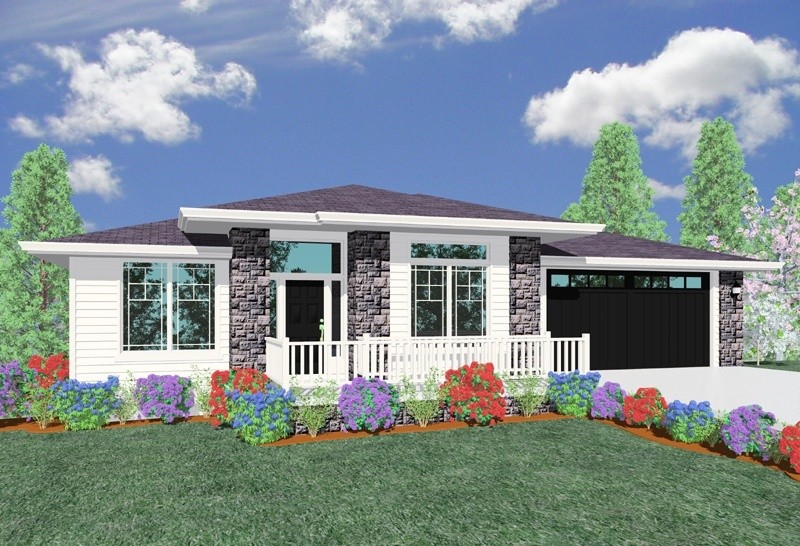
MSAP-2263
Here you will find a strikingly good looking...
-
M-3468
Views:65
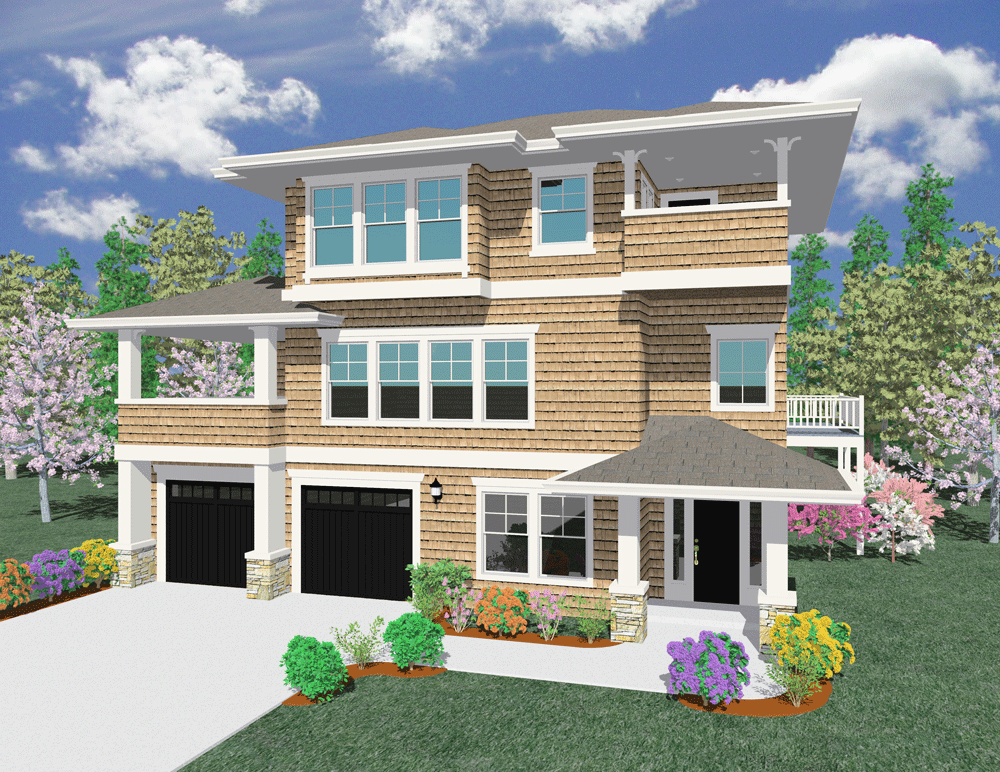
M-3468
If you have an uphill lot with views to the front...
-
M-1990GL
Views:81
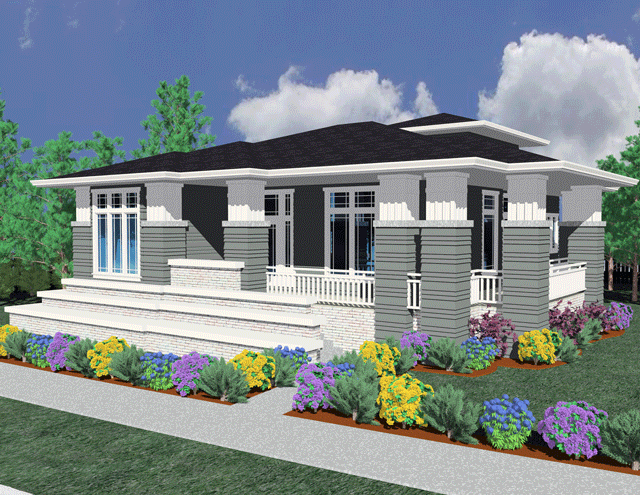
M-1990GL
We are happy to bring this exciting "Not Too Big...
-
M-4004
Views:75
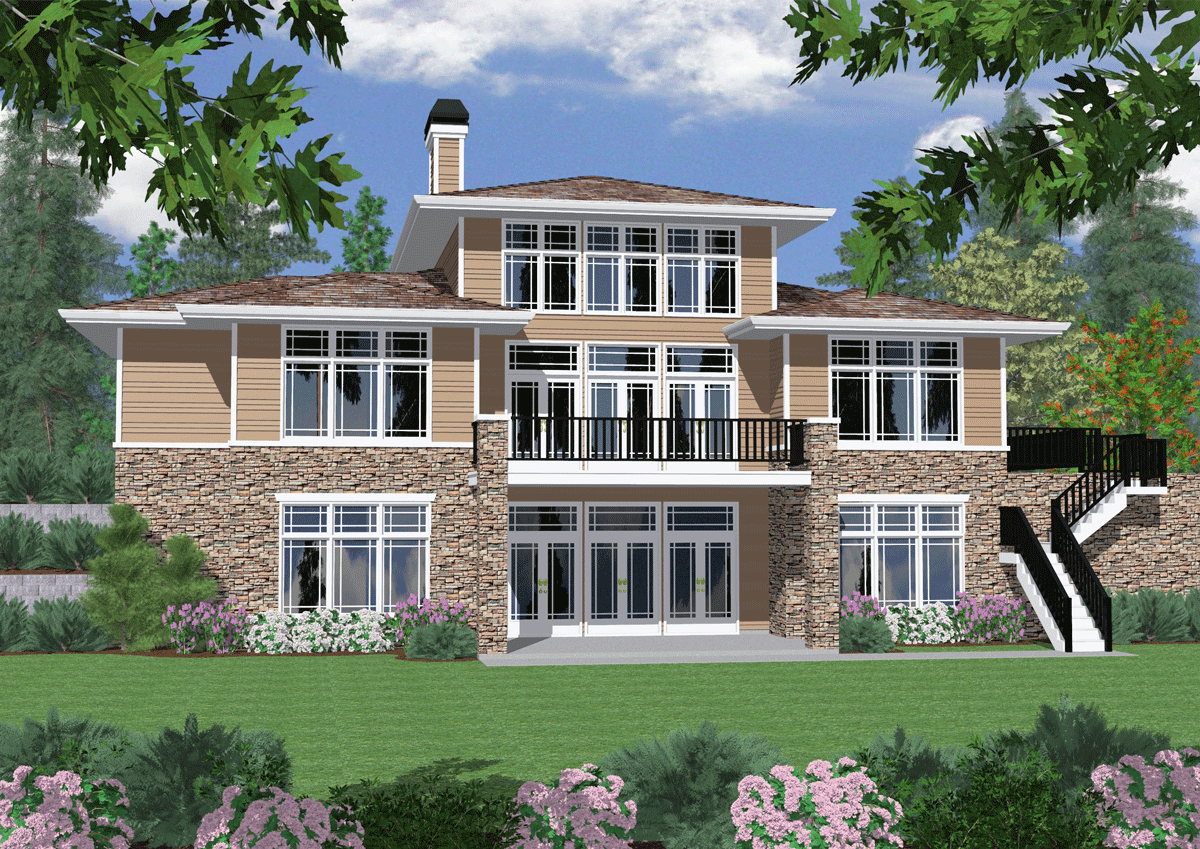
m-4004
This magnificent executive house plan is fit for...
-
MSAP-2900
Views:72
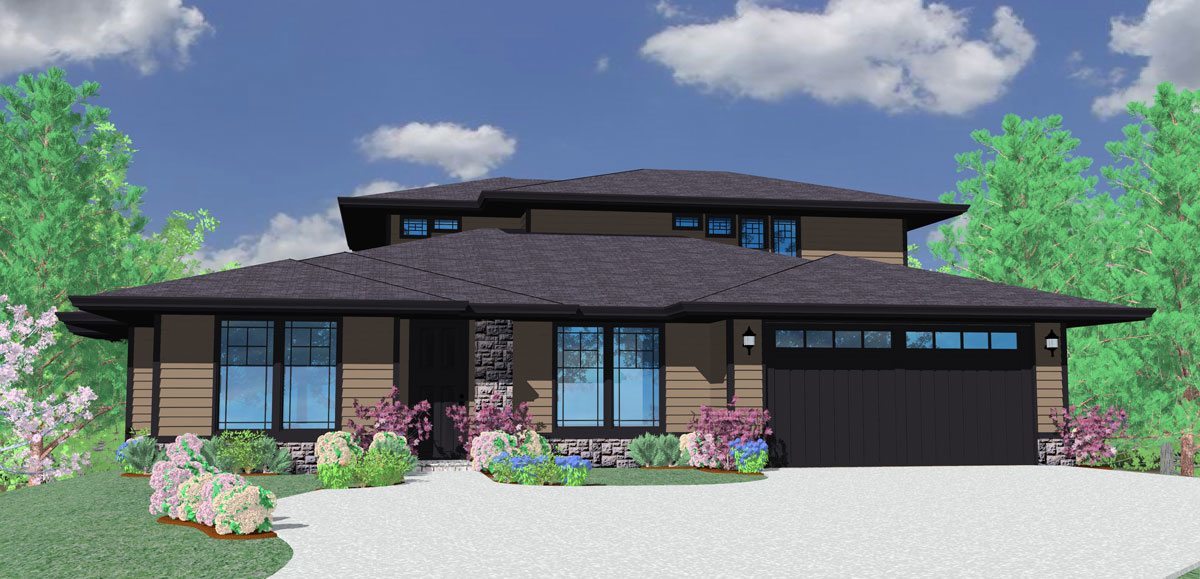
MSAP-2900
Here is a VERY exciting house plan. The floor plan...
-
MSAP-3533
Views:73
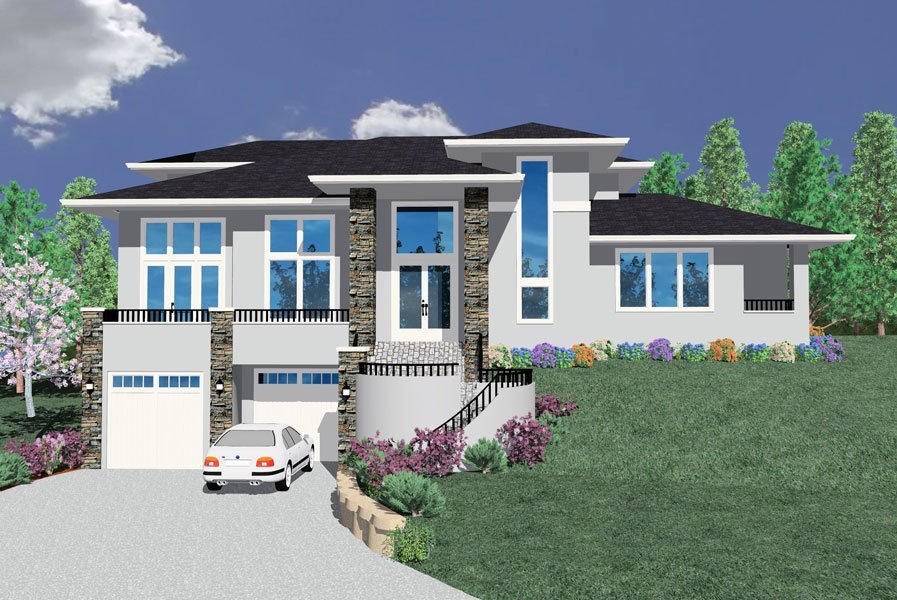
MSAP-3533
This is simply a dramatic and beautiful house plan...
-
Laursen Prairie
Views:73
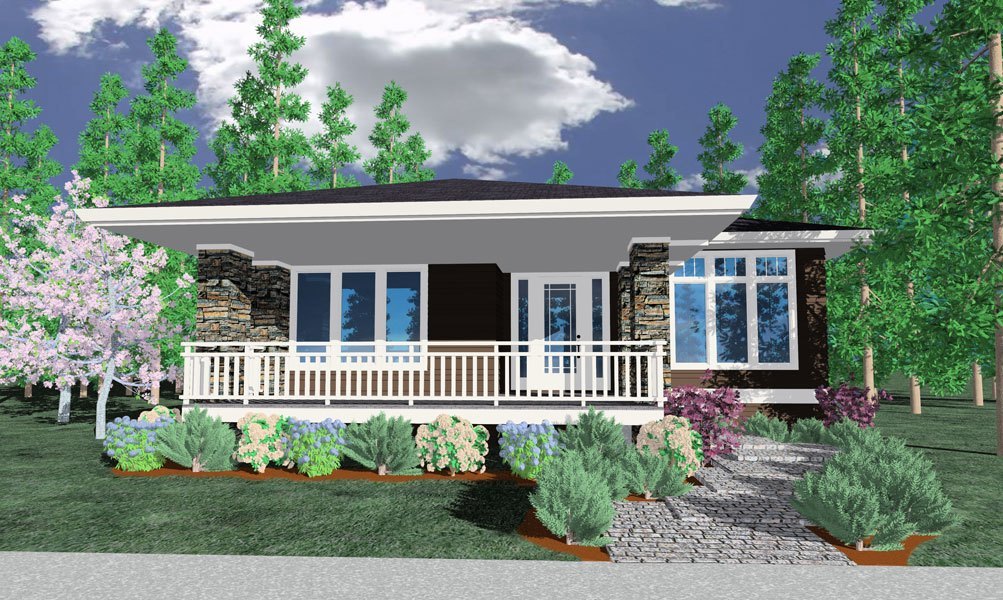
msap-1638
This is a cute rear alley house plan. The prairie...
-
M-4638
Views:80
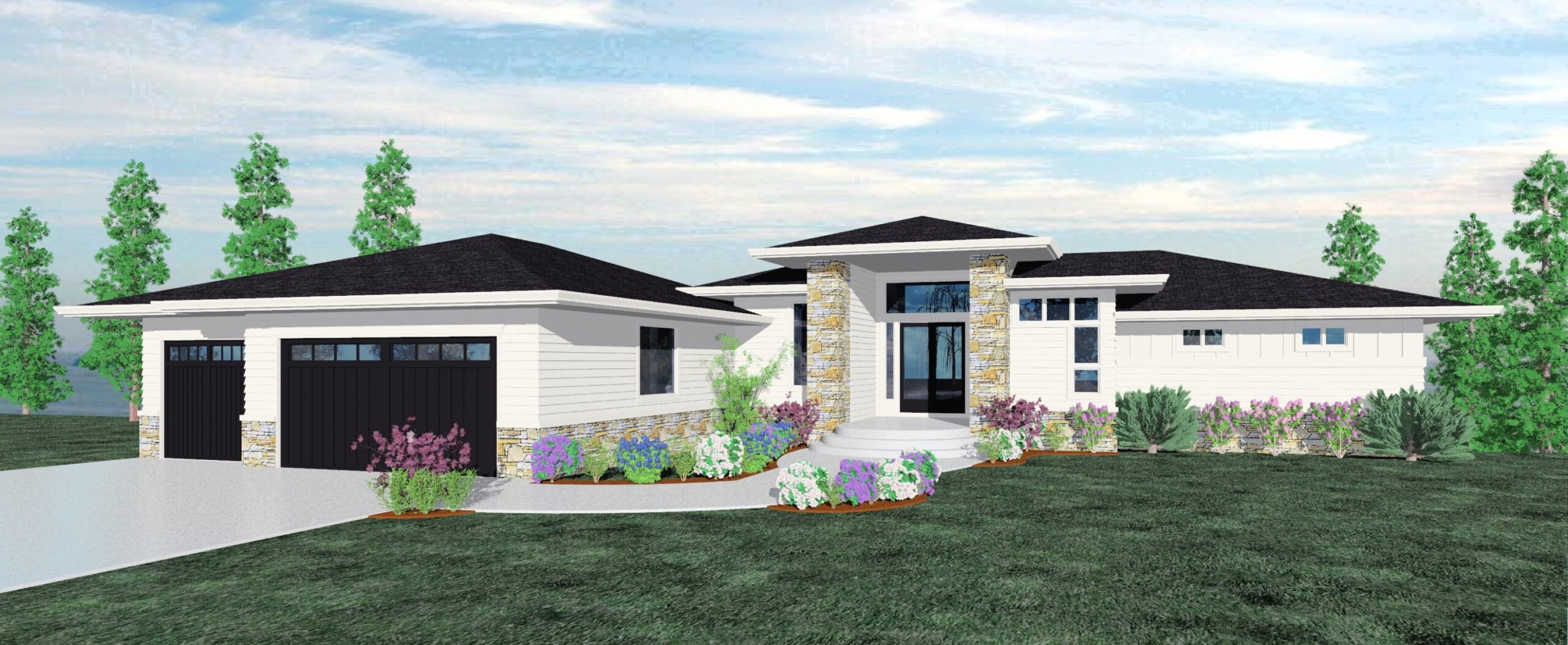
M-4638
This unforgettable design will steal you heart...
-
Ascension
Views:80
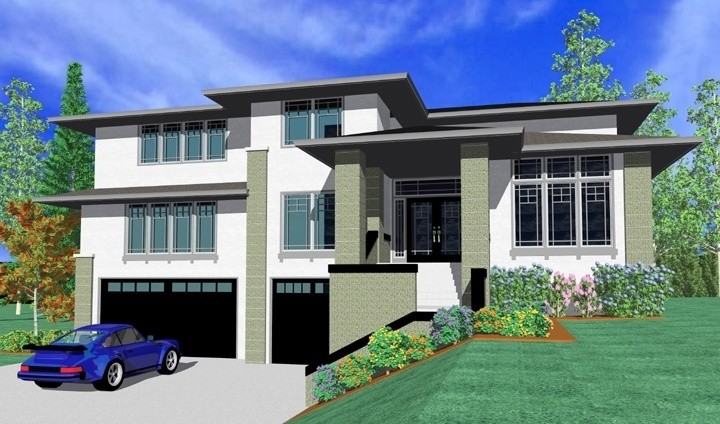
MSAP-3122
This house plan is an outstanding solution to an...
-
Royal Palm
Views:96
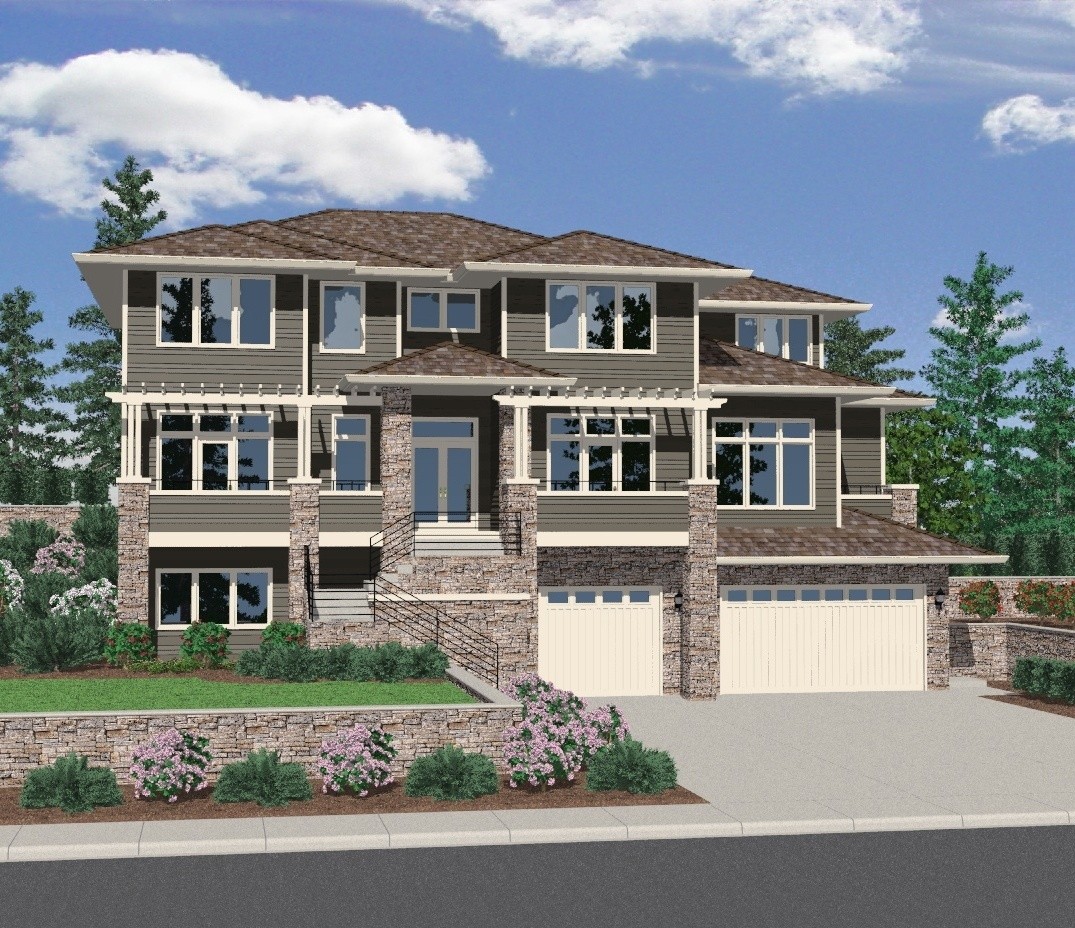
MSAP-3407
This is simply a blockbuster design for an uphill...
-
Mountainside Morning
Views:93
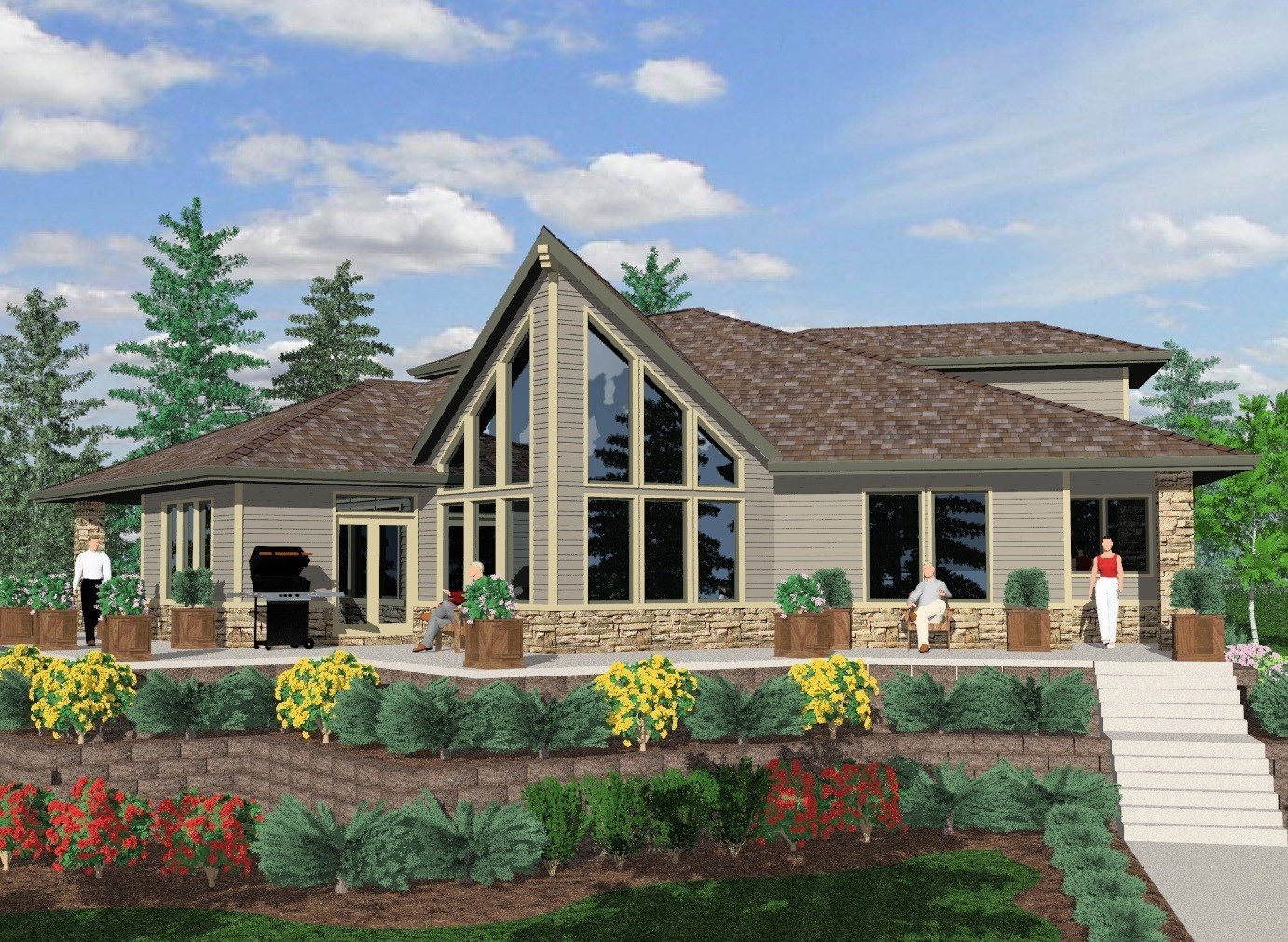
MSAP-3288
A vacation house plan second to none comes...
-
BERT
Views:68
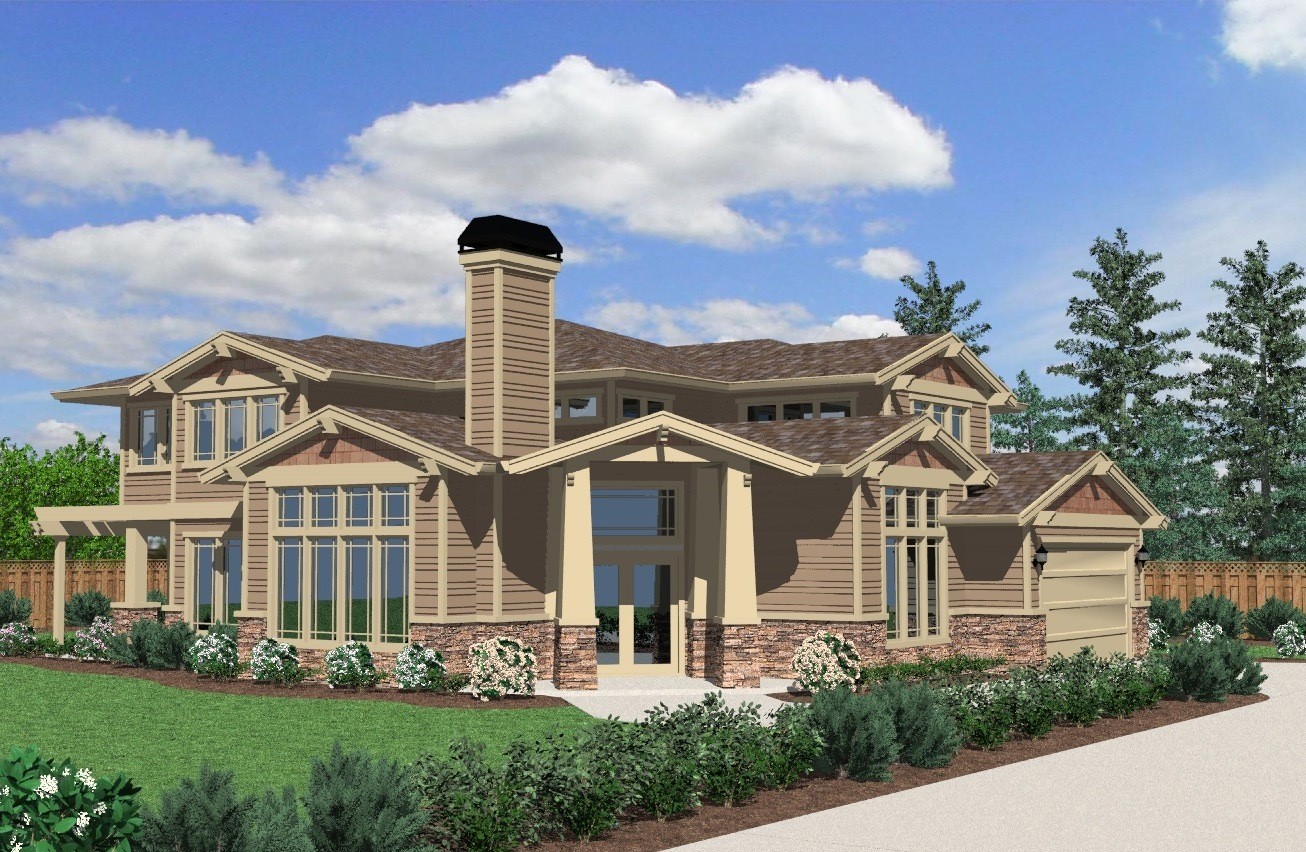
M-2813
“House plans by Mark Stewart” offers you a...
-
LeManz
Views:79
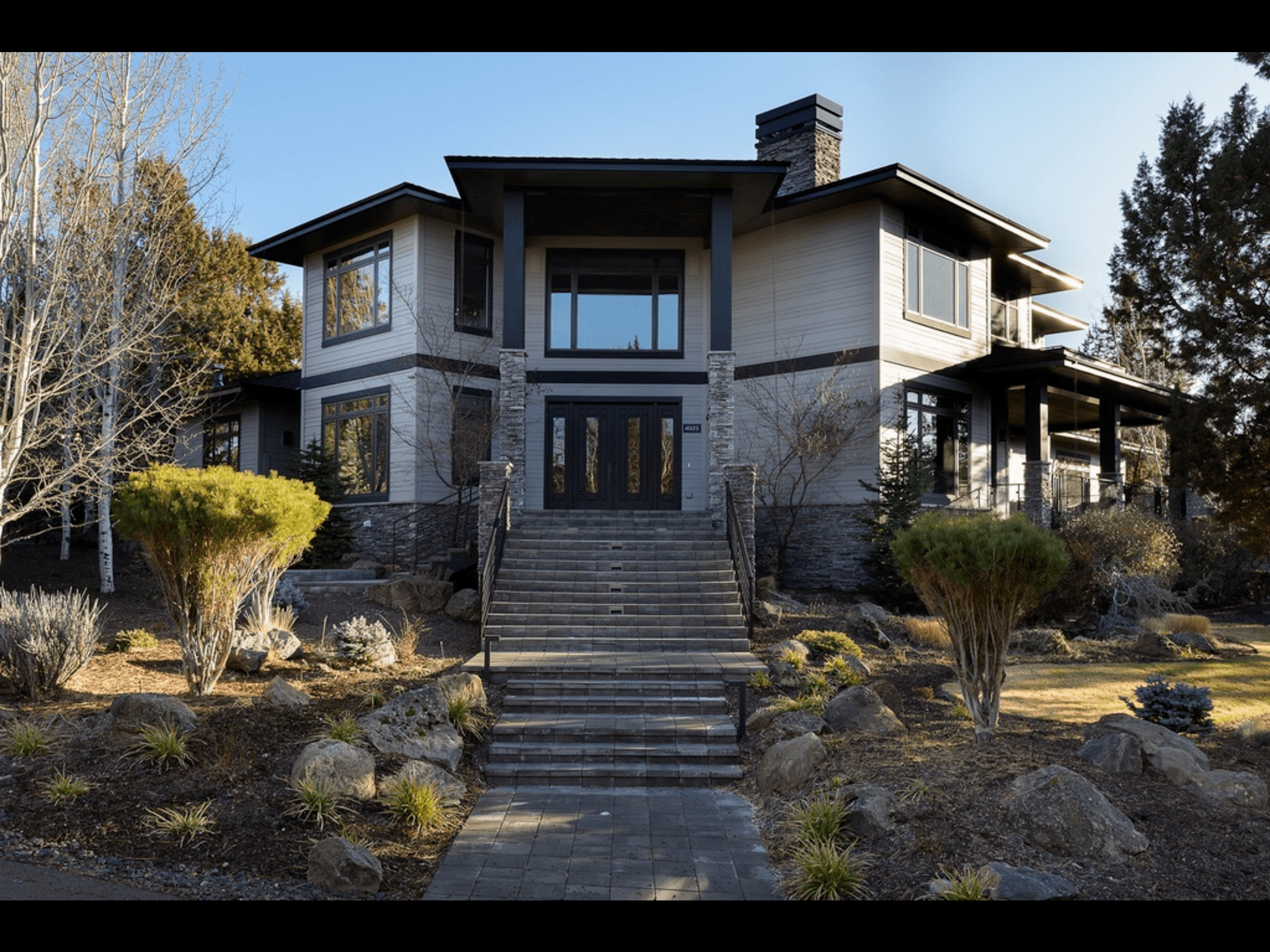
MSAP-4832
Modern Luxury Executive Home Design Second to...
-
msap2751
Views:55
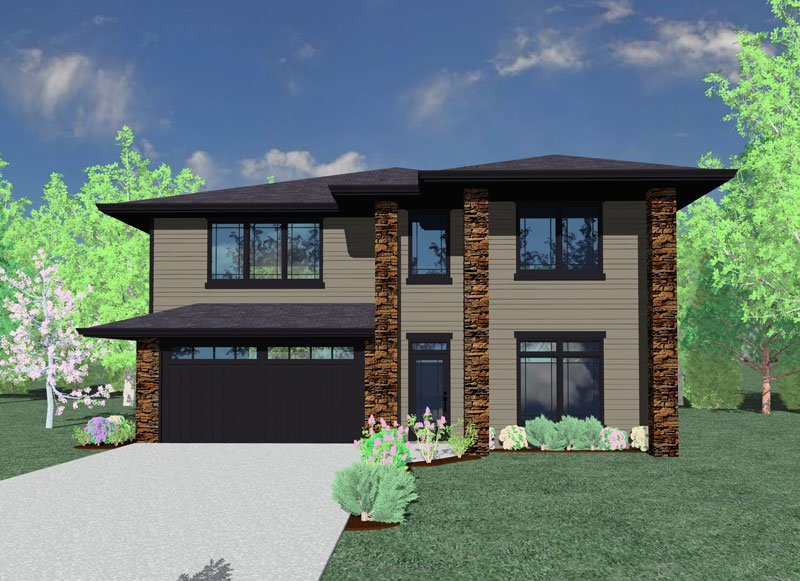
MSAP-2751
Here you will find one of the most popular floor...
-
2472d
Views:50
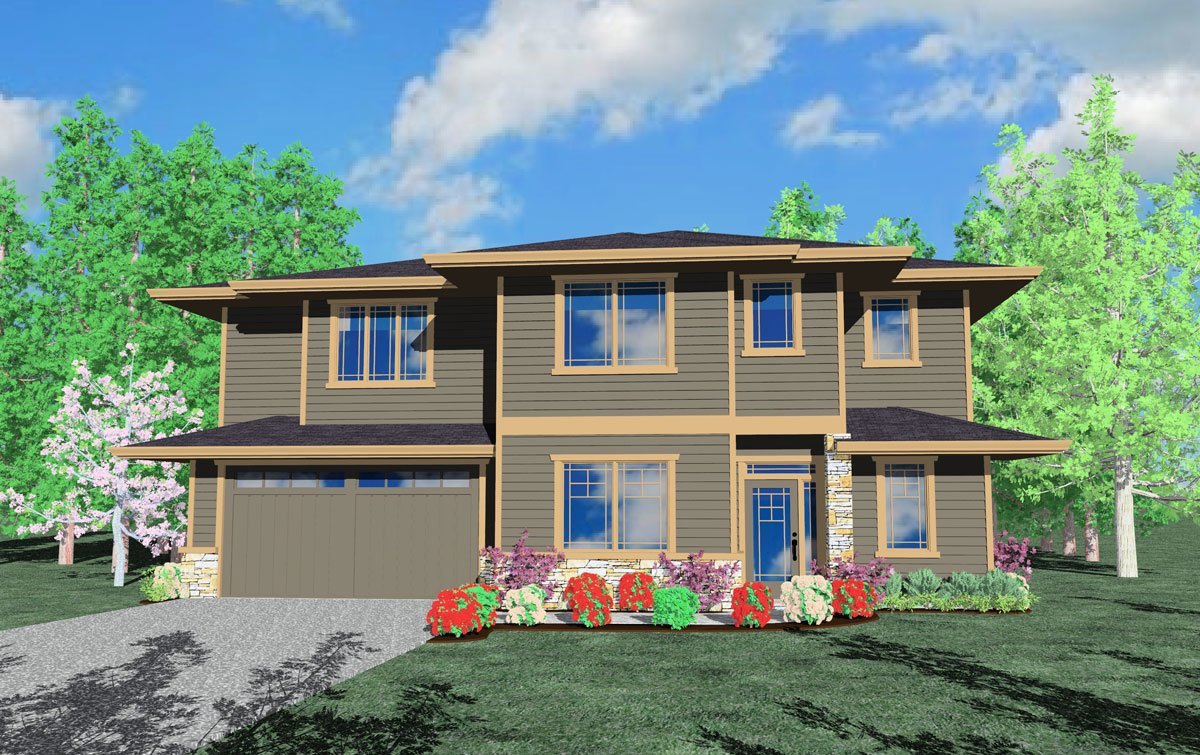
MSAP-2472
This is a generously proportioned prairie style...
-
Holly
Views:53
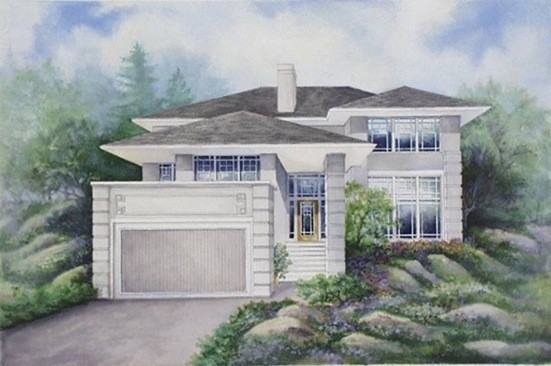
MSAP-1871
-
3140
Views:54
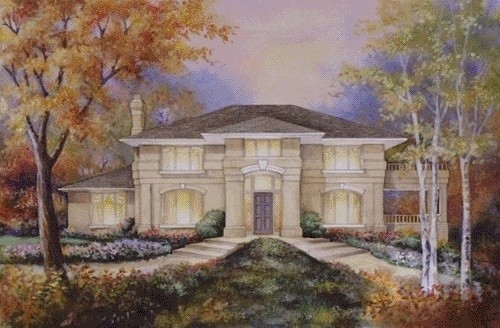
M-3140
Here is a unique and handsome executive home....
-
5304
Views:56
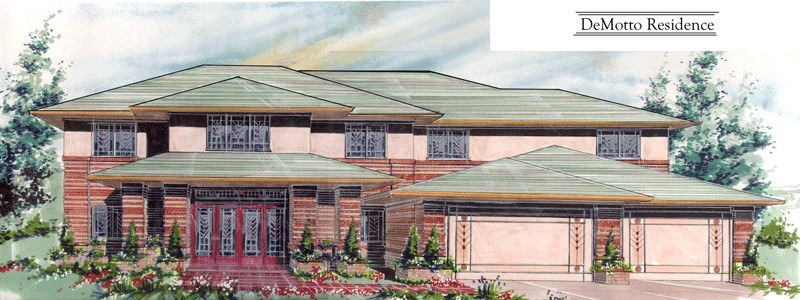
MSAP-5304
This is truly a magnificent Prairie Style...
-
3747
Views:55
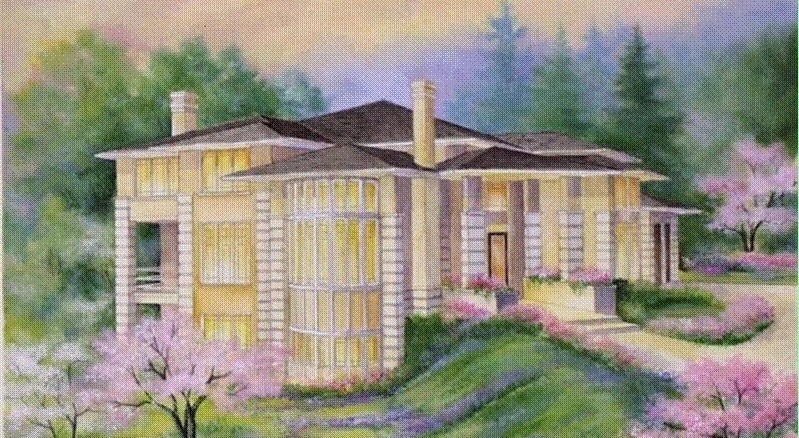
MSAP-3747
-
1977
Views:66
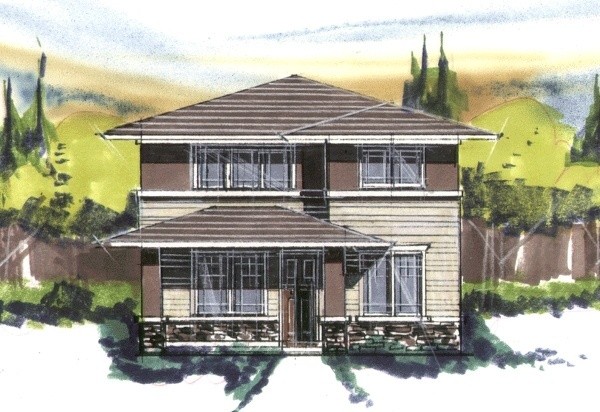
MSAP-1977
This is a sophisticated and balanced Prairie Style...


