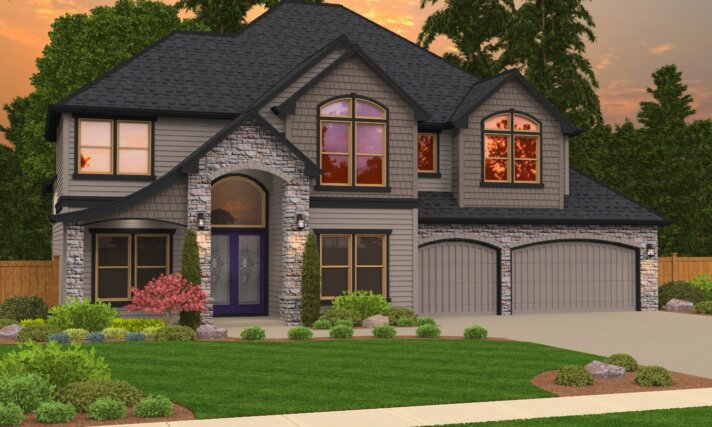Prairie Style House Plans
Showing 161–180 of 221 results
-
4482
Views:62
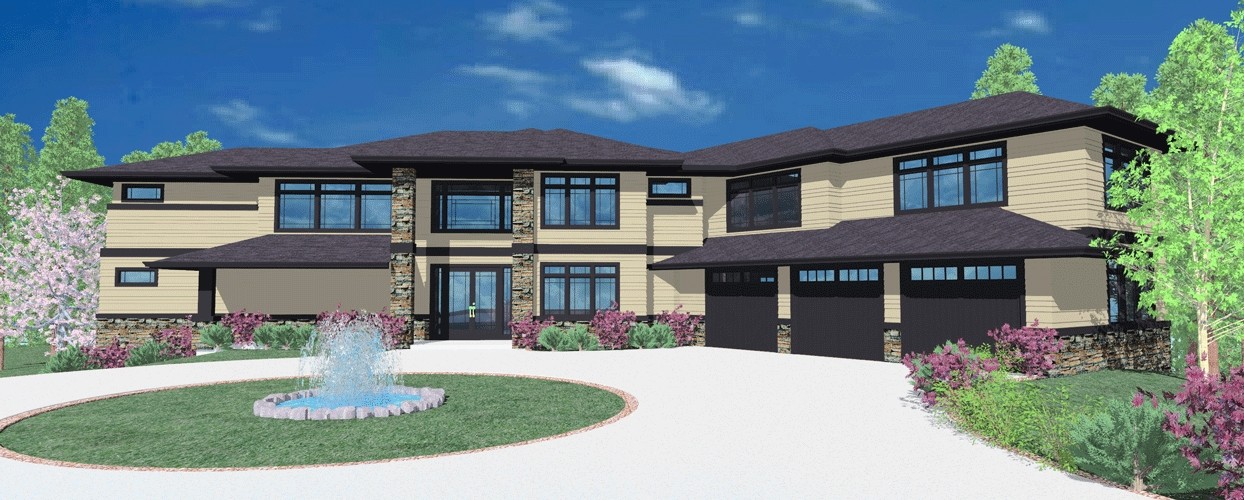
MSAP-4482
This fantastic prairie style executive home takes...
-
1539-1836
Views:73
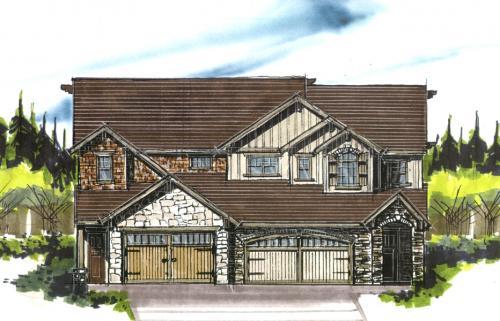
MA-1539-1836
-
2268ll
Views:72
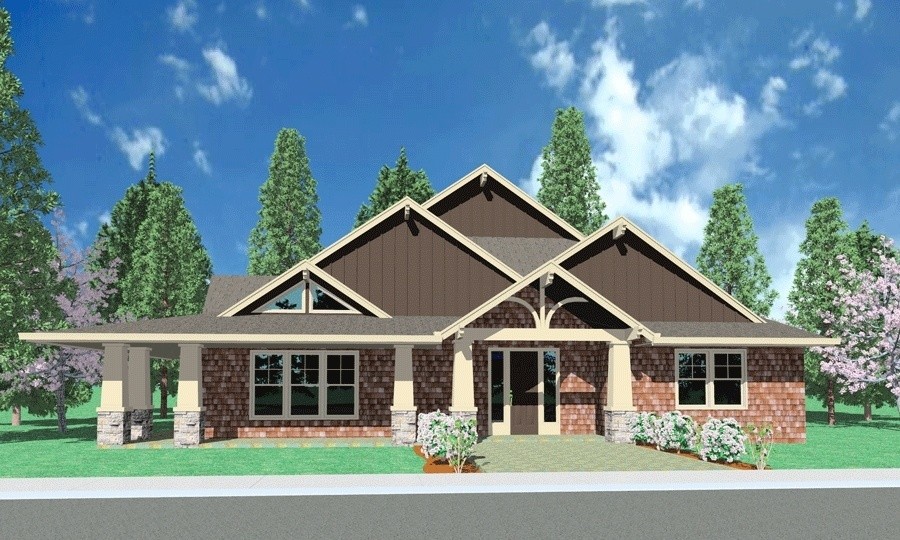
M-2268L
This unique one story lodge style home is a...
-
4255
Views:74
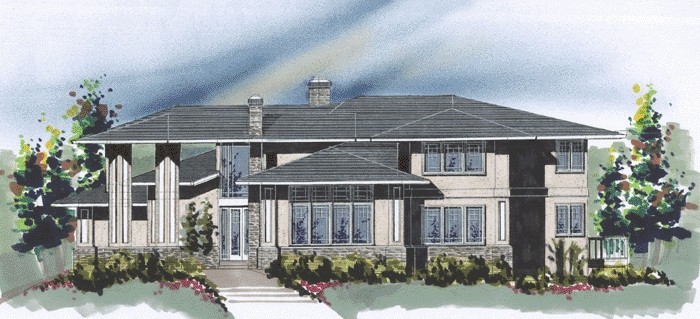
MSAP-4255
This fantastic prairie style executive home takes...
-
Easeback Place
Views:80
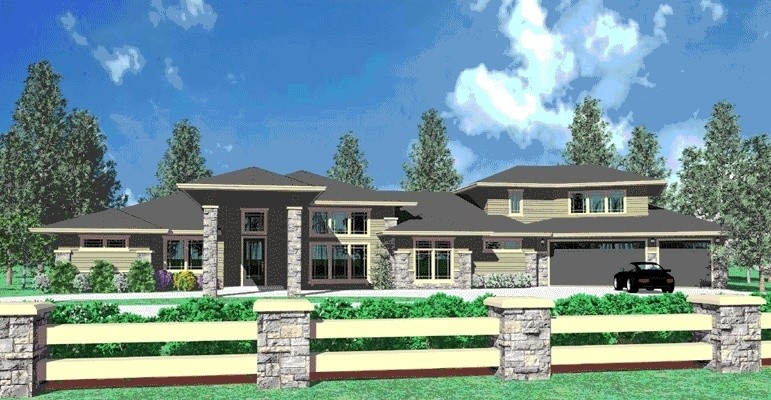
MSAP-3705
Prairie styling and easy living are the watchwords...
-
3447
Views:90
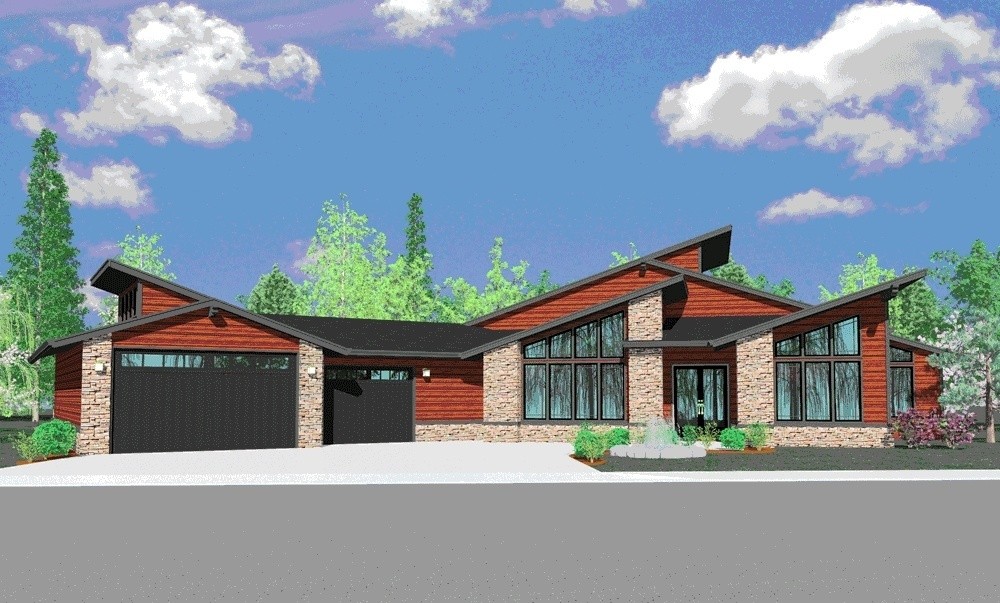
MSAP-3447
This is a state of the art Northwest Contemporary...
-
3297
Views:107
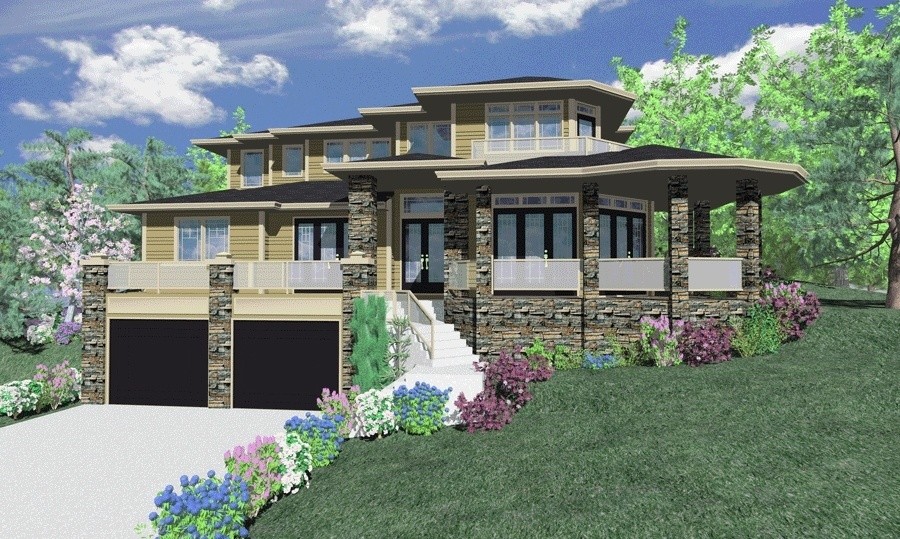
MSAP-3297
This home has been carefully designed for an...
-
Tea Garden Suite
Views:81
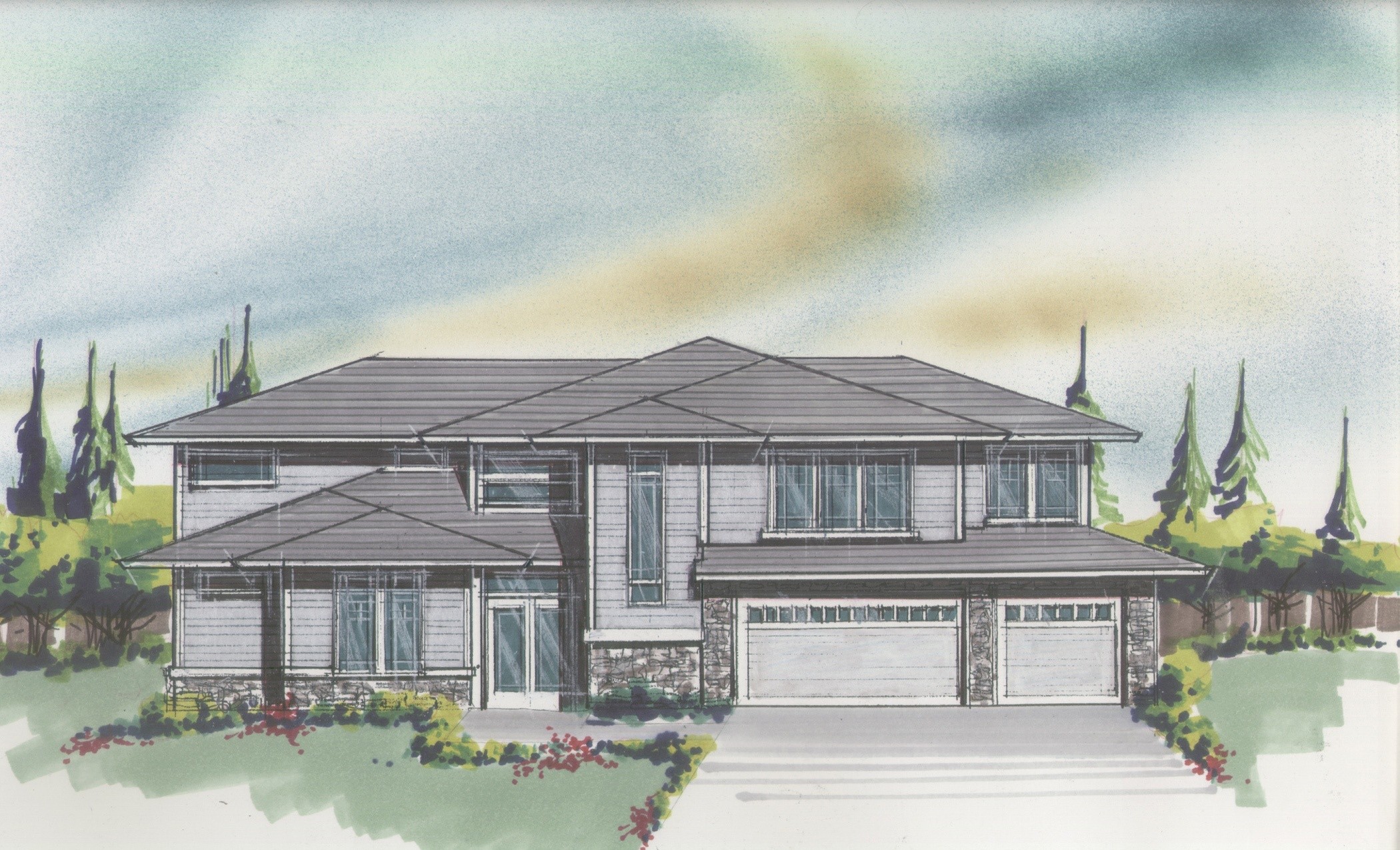
MSAP-3877
This is truly a dramatic and high style house...
-
Muirwood
Views:73
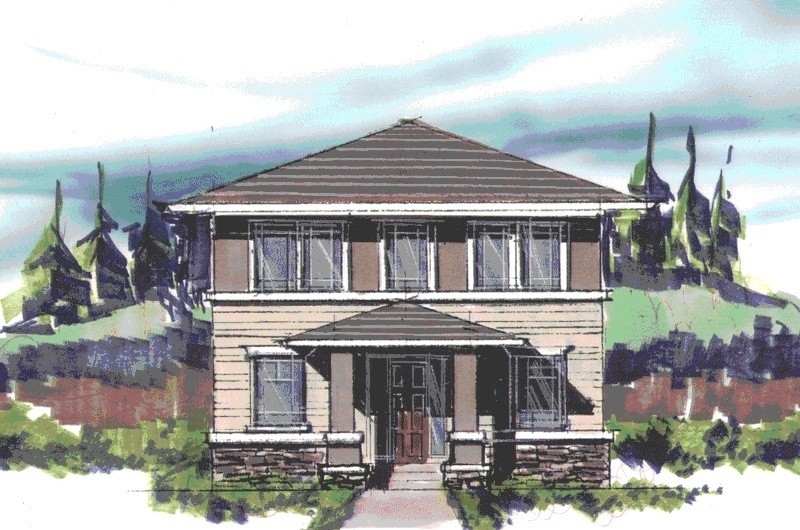
MSAP-2134
This charming Prairie style design is perfect for...
-
8484
Views:64
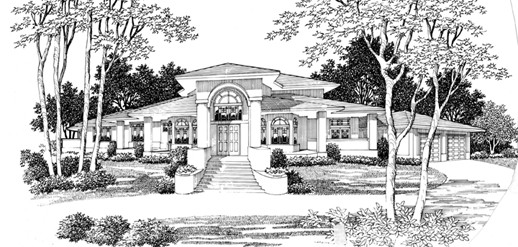
M-8484
-
4555
Views:65
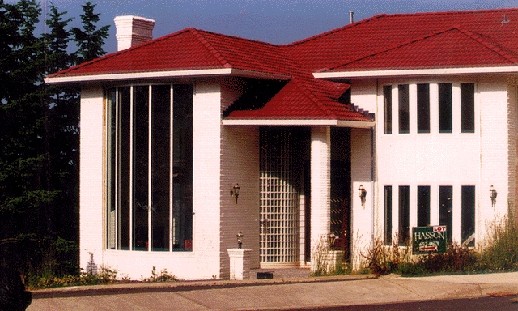
M-4555
This lucious contemporary flows and lives with...
-
4351
Views:70
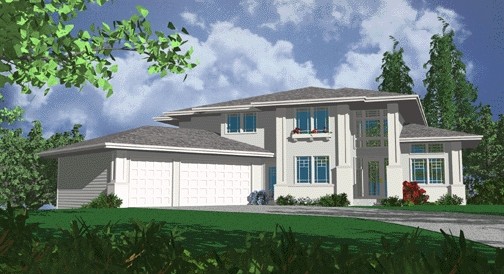
MSAP-4350
-
Prairie Dream
Views:70
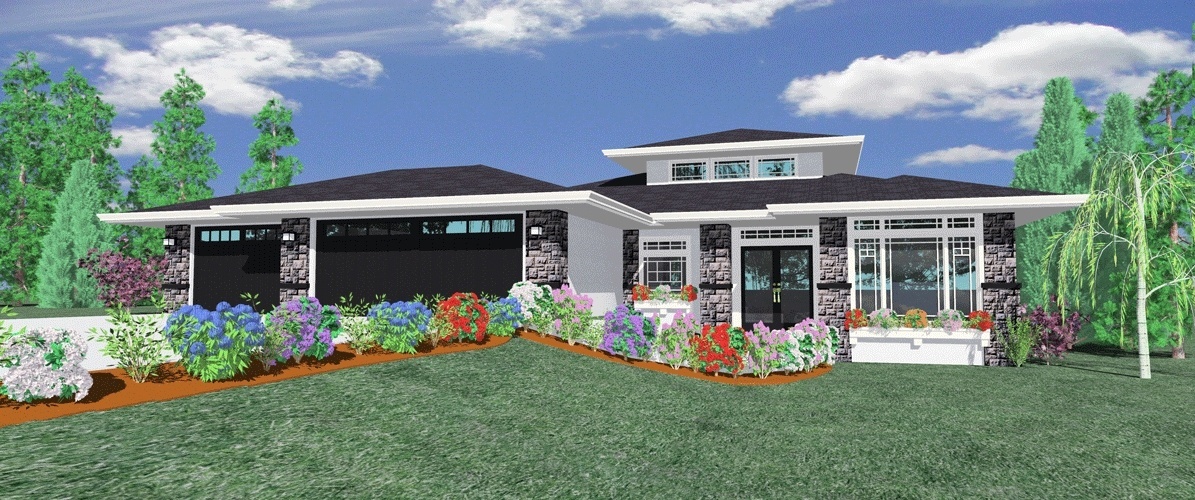
3728
Truly an elegant Frank Lloyd Wright inspired...
-
3467
Views:67
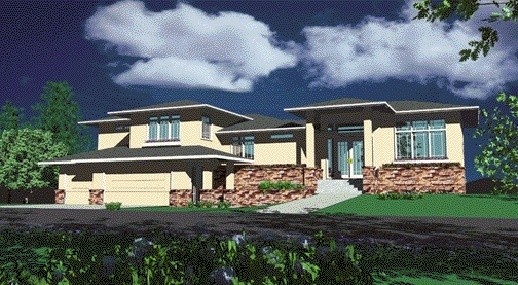
MSAP-3466
Plan MSAP-3244 This wonderful Prairie Style design...
-
3238
Views:90
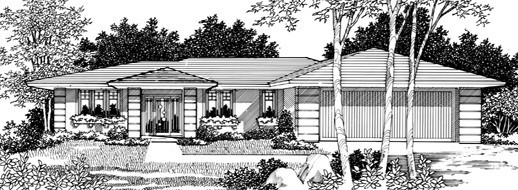
MSAP-3238
This Beautiful design has it all and a little bit...
-
Wishlist
Views:60
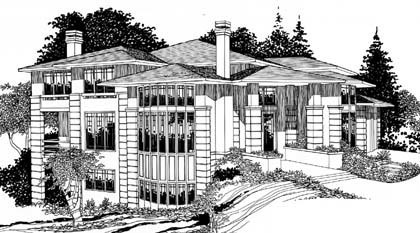
msap3050cd
Here is one our all time best home designs....
-
Prairie Bridge
Views:116
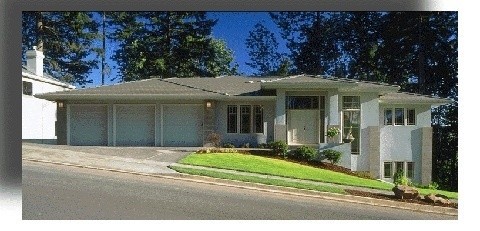
msap 2908
Downhill Craftsman House Plan
-
Marvel
Views:97
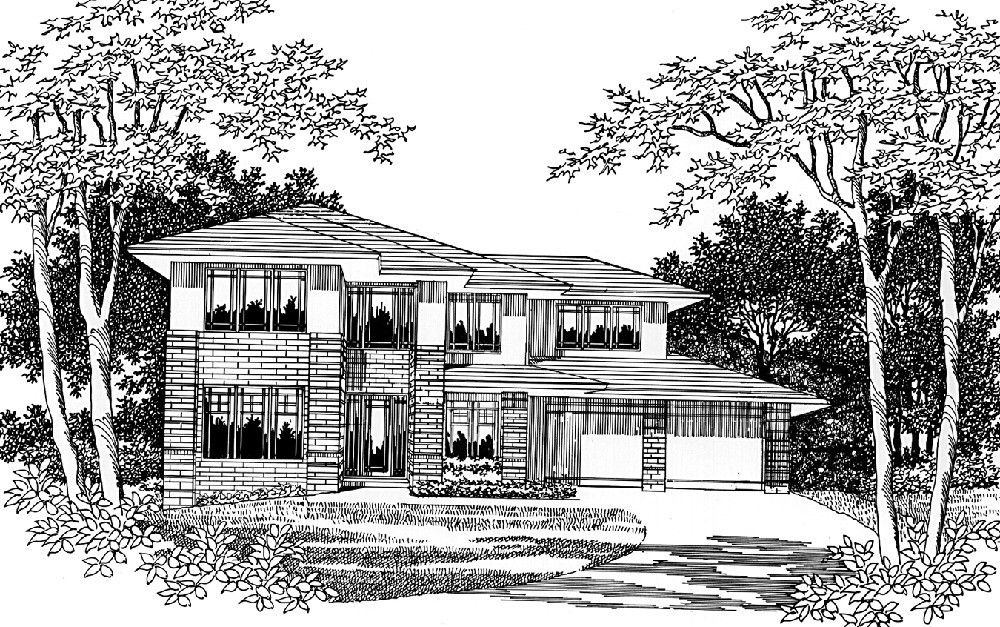
MSAP-2832
-
Koi Garden
Views:74
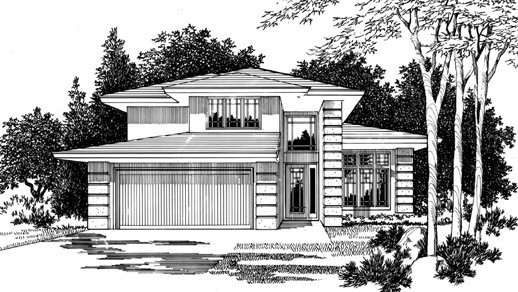
MSAP-2794
This beauty has everything!! Master Suite on the...
-
Outslay
Views:63
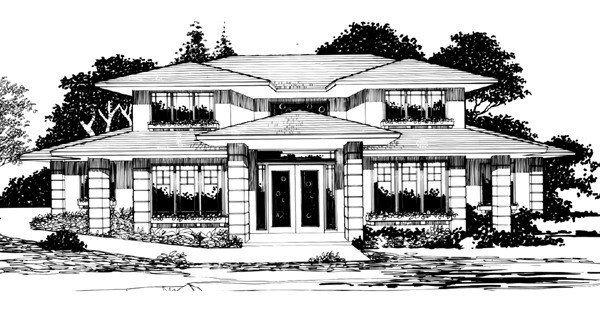
MSAP-2535
If you are a fan of symetrical Frank Lloyd Wright...


