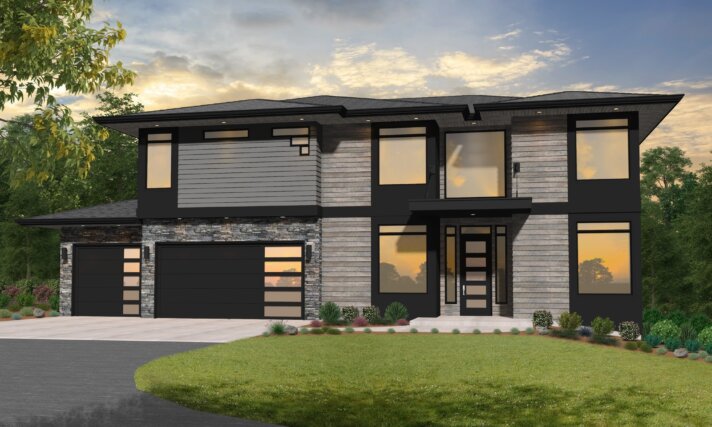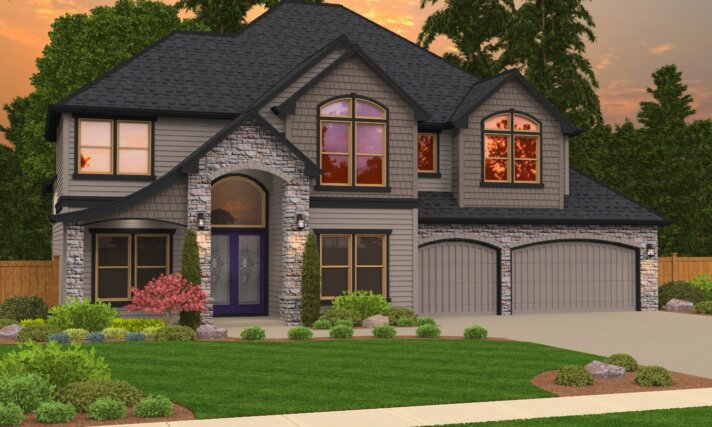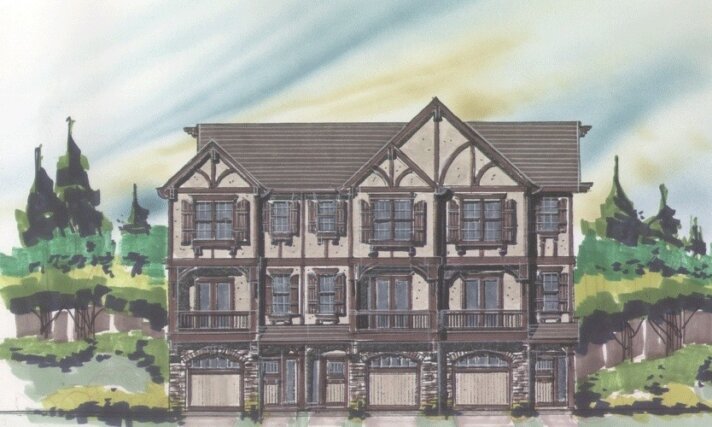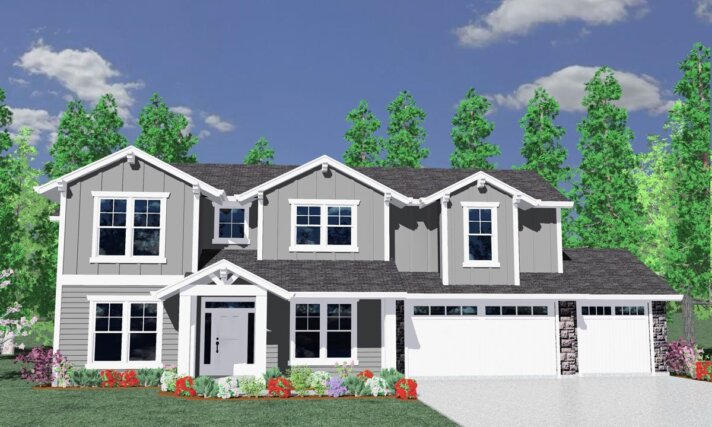Prairie/Craftsman
Showing 201–220 of 304 results
-
4130
Views:67
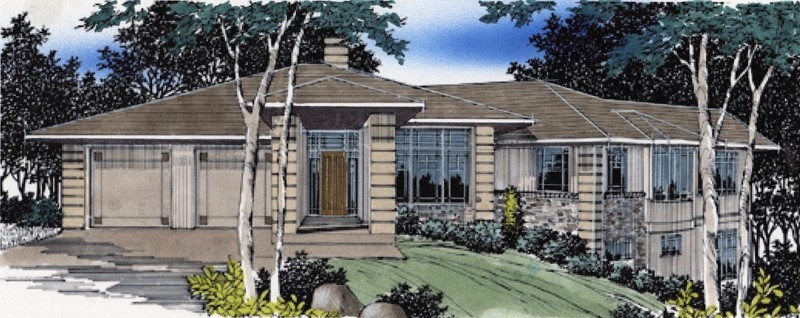
MSAP-4130
-
Mendecosta Summit
Views:95
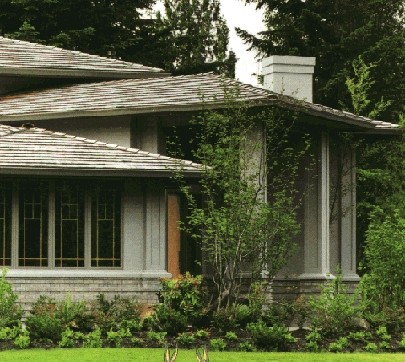
3752
I was asked to produce a Frank Lloyd Wright...
-
3915
Views:67
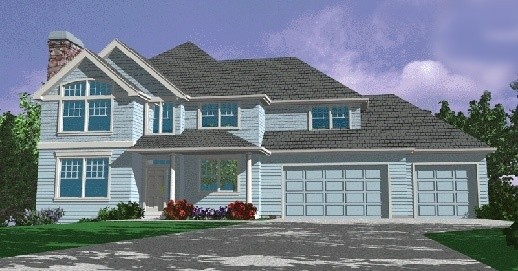
Mash-2764
This plan has been called "The Perfect House" by...
-
3855
Views:61
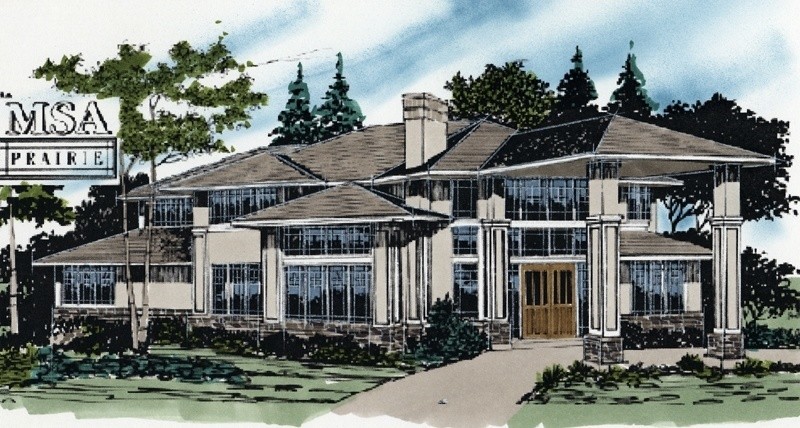
msap-3855
A miracle of modern design that takes its roots...
-
3849
Views:63
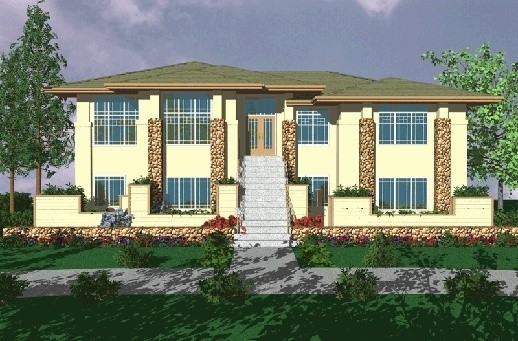
msap3849
This one of a kind spectacular Prairie Style...
-
3845
Views:68
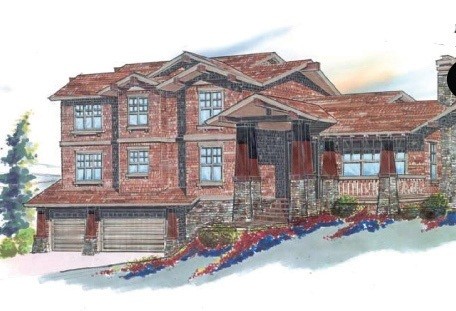
M-3845
-
Prairie Dream
Views:69
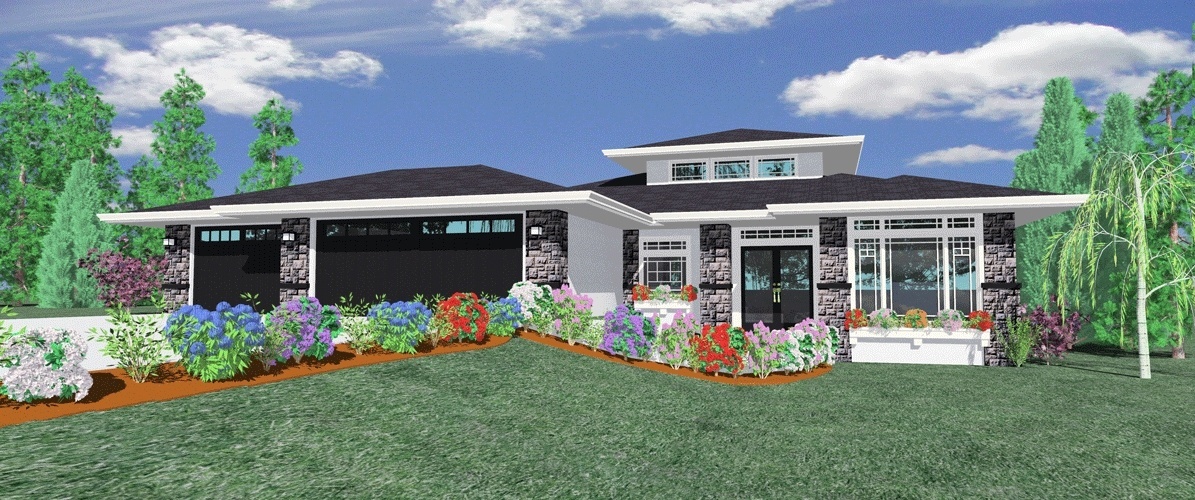
3728
Truly an elegant Frank Lloyd Wright inspired...
-
3675
Views:64
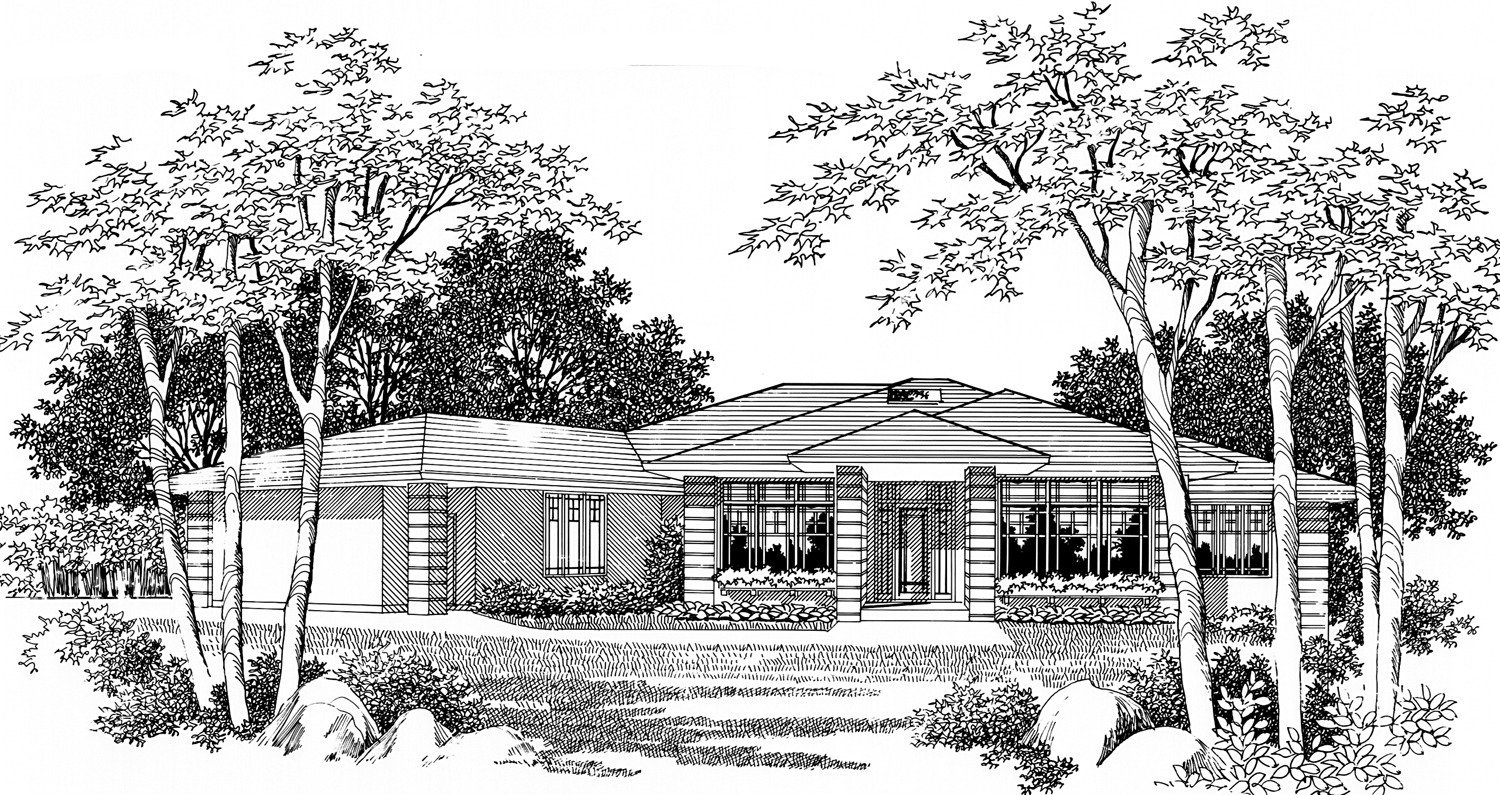
MSAP-3675
-
3636
Views:66
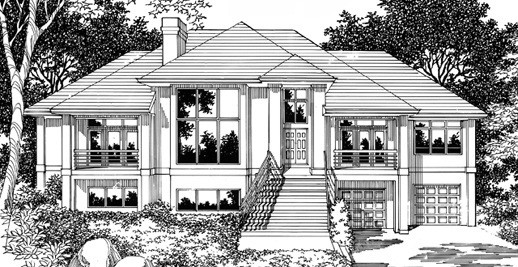
M-3636
The Carefree at heart will love this one....
-
3467
Views:66
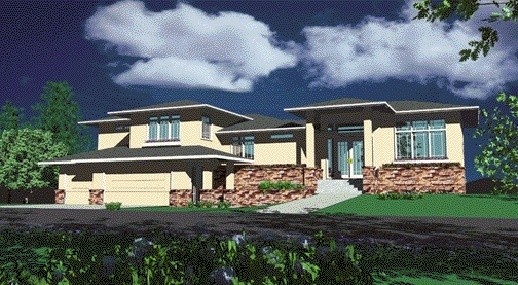
MSAP-3466
Plan MSAP-3244 This wonderful Prairie Style design...
-
Mont Blanc
Views:74
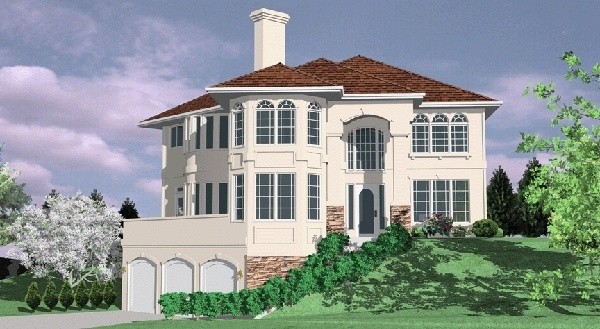
M-3445
No home design works better on an uphill corner...
-
3375
Views:90
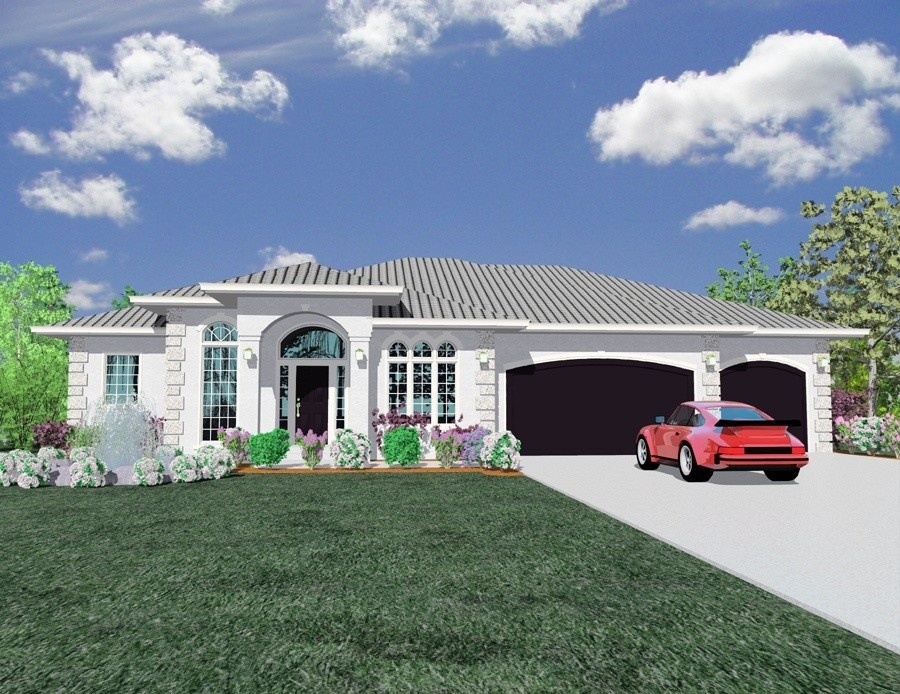
M-3375
-
3269
Views:65
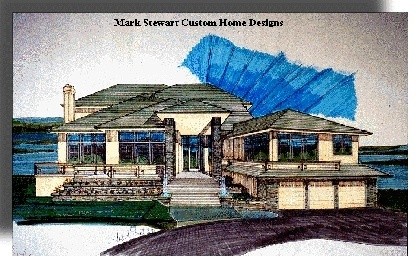
MSAP-3269
Here is a wonderful interperatation of The Frank...
-
3242
Views:79
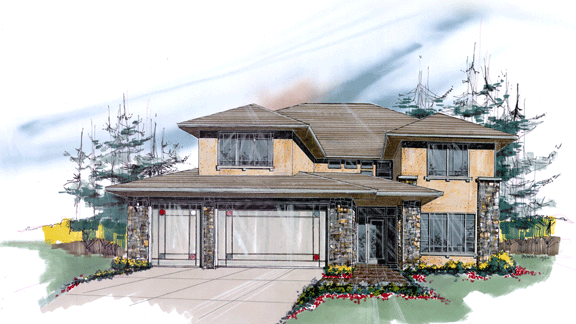
MSAP-3242
An elegant Frank Lloyd Wright inspired executive...
-
3238
Views:90
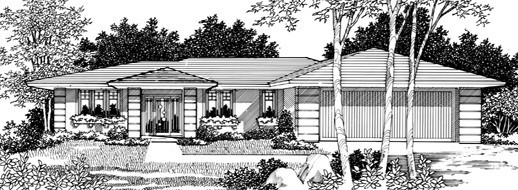
MSAP-3238
This Beautiful design has it all and a little bit...
-
3224
Views:67
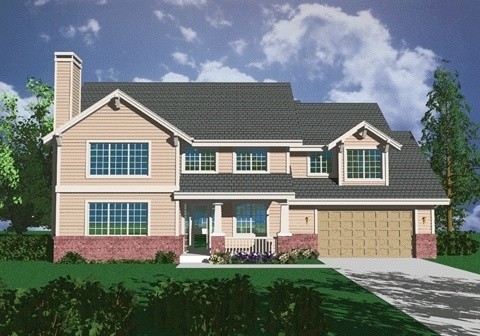
M-3224
-
3162
Views:61
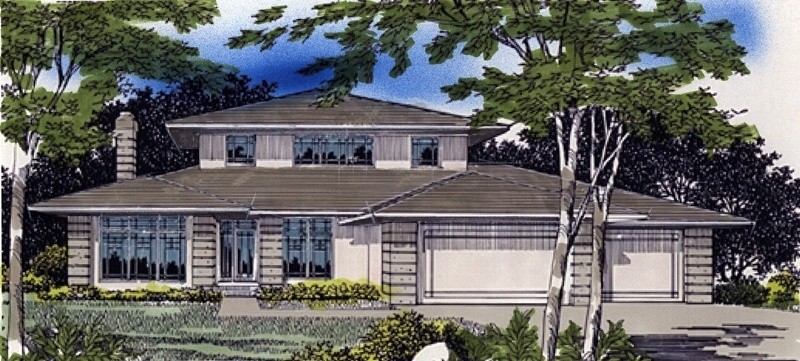
MSAP-3162cd
This is a Prairie version of our very popular...
-
Tunic
Views:79
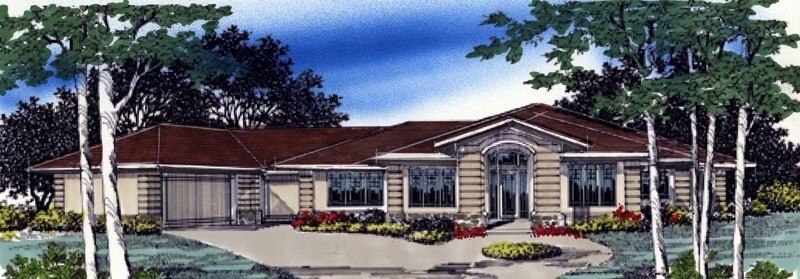
msap-3152g
Craftsman architecture at its very best. One story...
-
Wishlist
Views:67
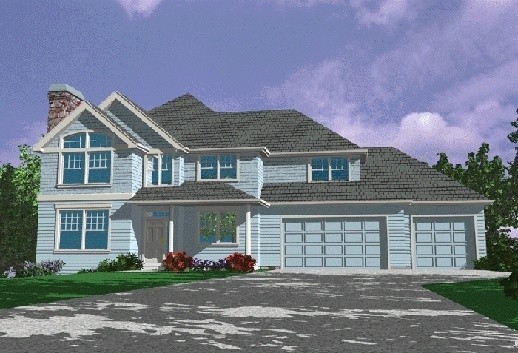
M-3127
“House plans by Mark Stewart” offers you a...
-
MIssion
Views:76
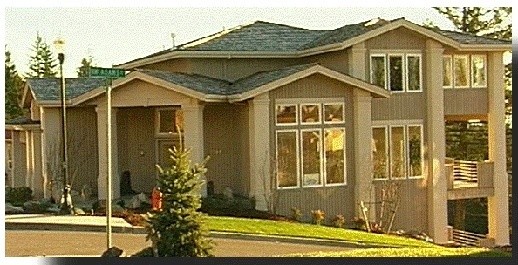
MSAP-3093g
This wonderful Prairie Style home has all the...


