Prairie/Craftsman
Showing 241–260 of 304 results
-
Dynamo
Views:71
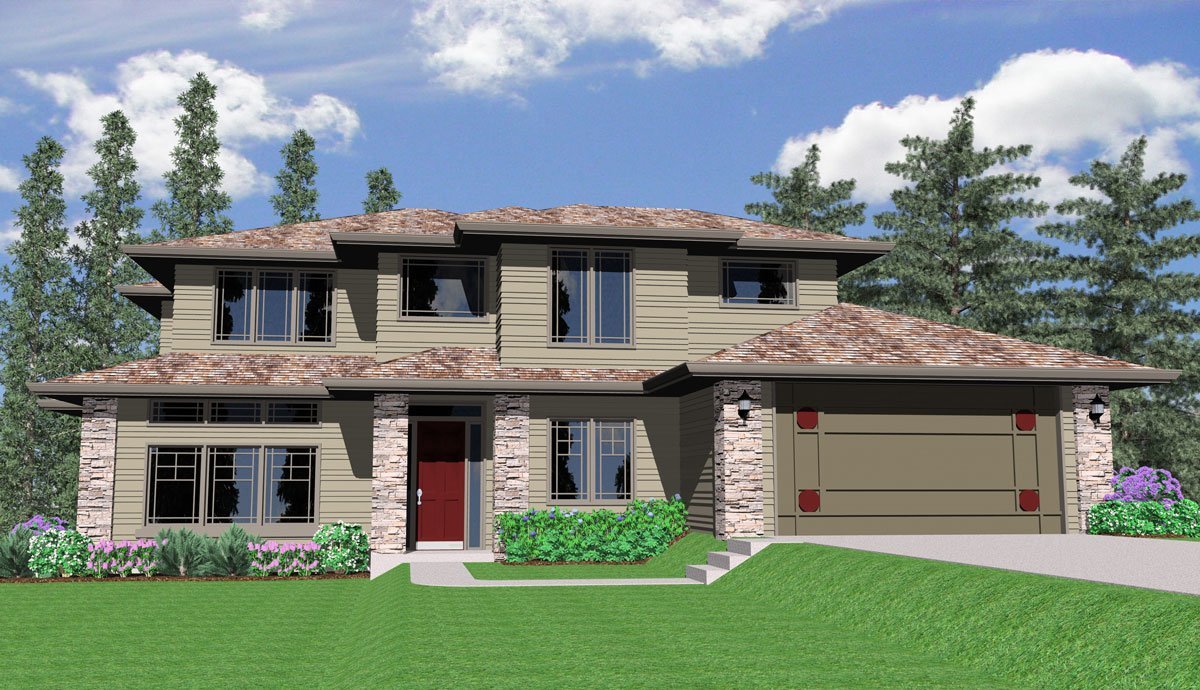
M-2602
This beautiful Prairie Style Home positively...
-
Swoop
Views:70
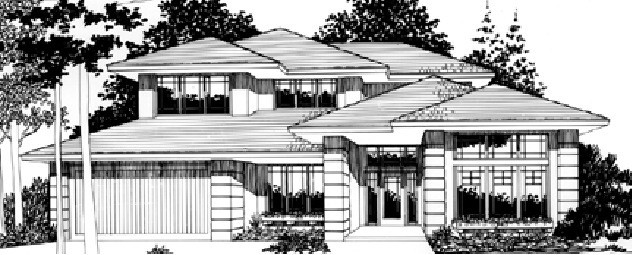
MSAP-2597
-
Narravo
Views:63
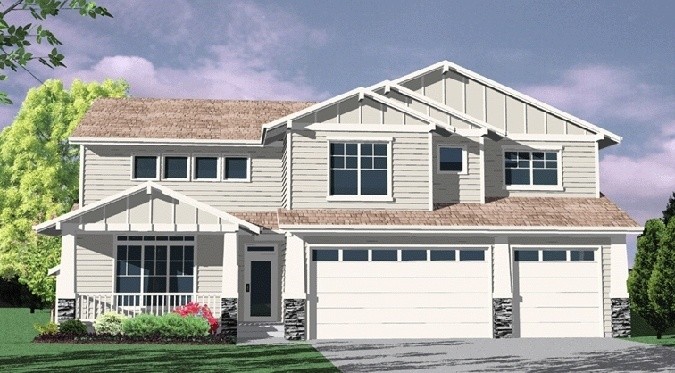
M-2568
M-2568 Home is where your heart is and you can't...
-
Narnia
Views:87
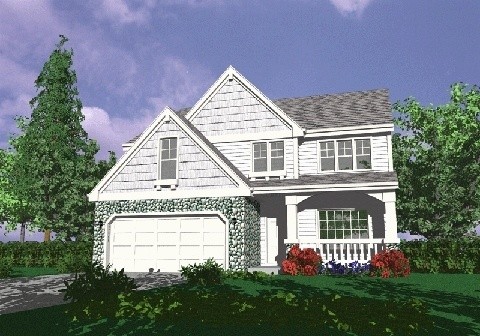
M-2569
-
Family
Views:72
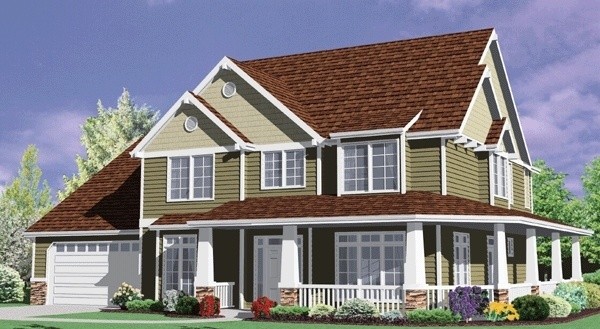
M-2560
-
Maine
Views:96
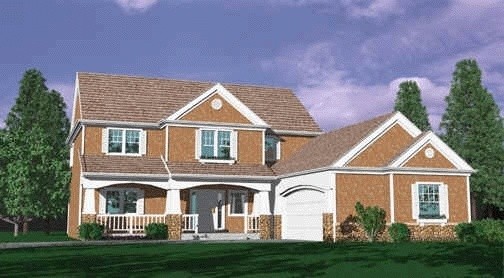
M-2545
-
Sprawl
Views:75
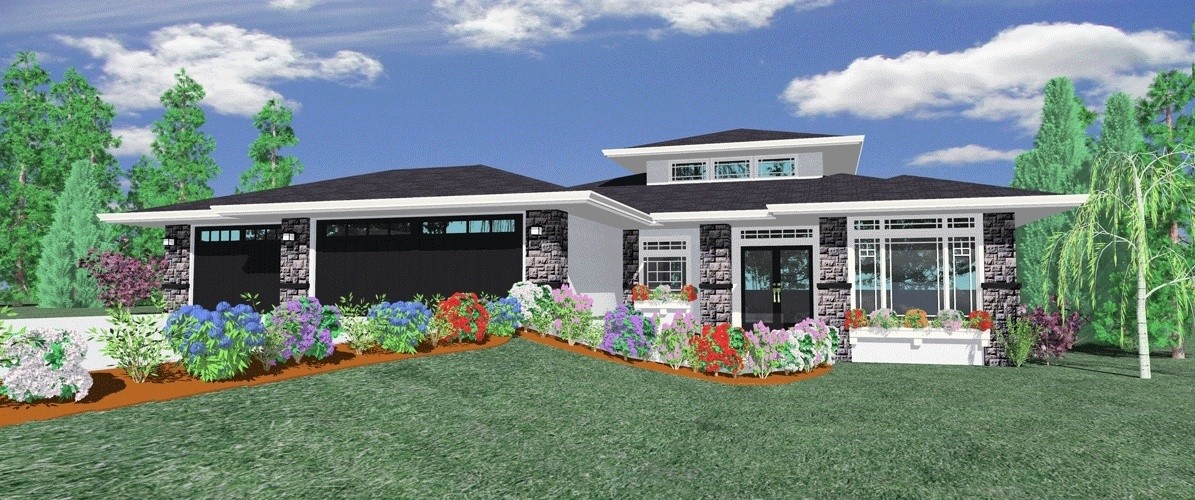
MSAP-2529
This is a truly magnificent open great room Mark...
-
Miracle
Views:106
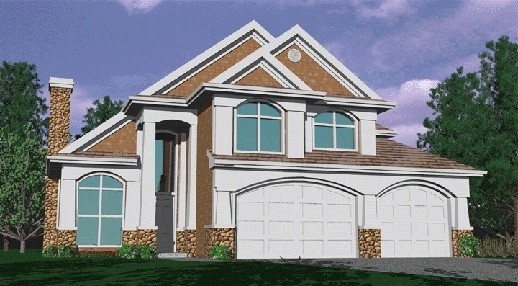
M-2570sh
Home is where the heart is, and you can't help...
-
2493
Views:66
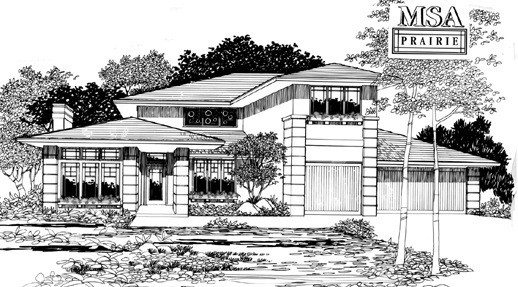
msap-2493cd
This is our popular midsized prairie design with...
-
2482
Views:65
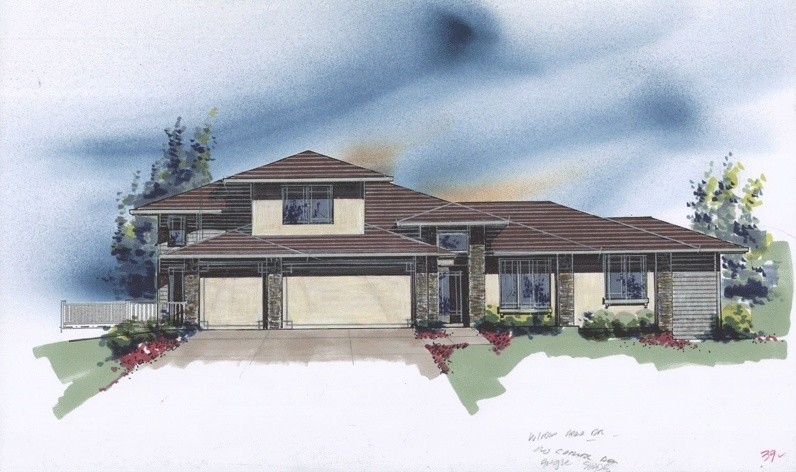
MSAP-2481
This comfortable and seductive Prairie Style...
-
Turner Pointe
Views:103
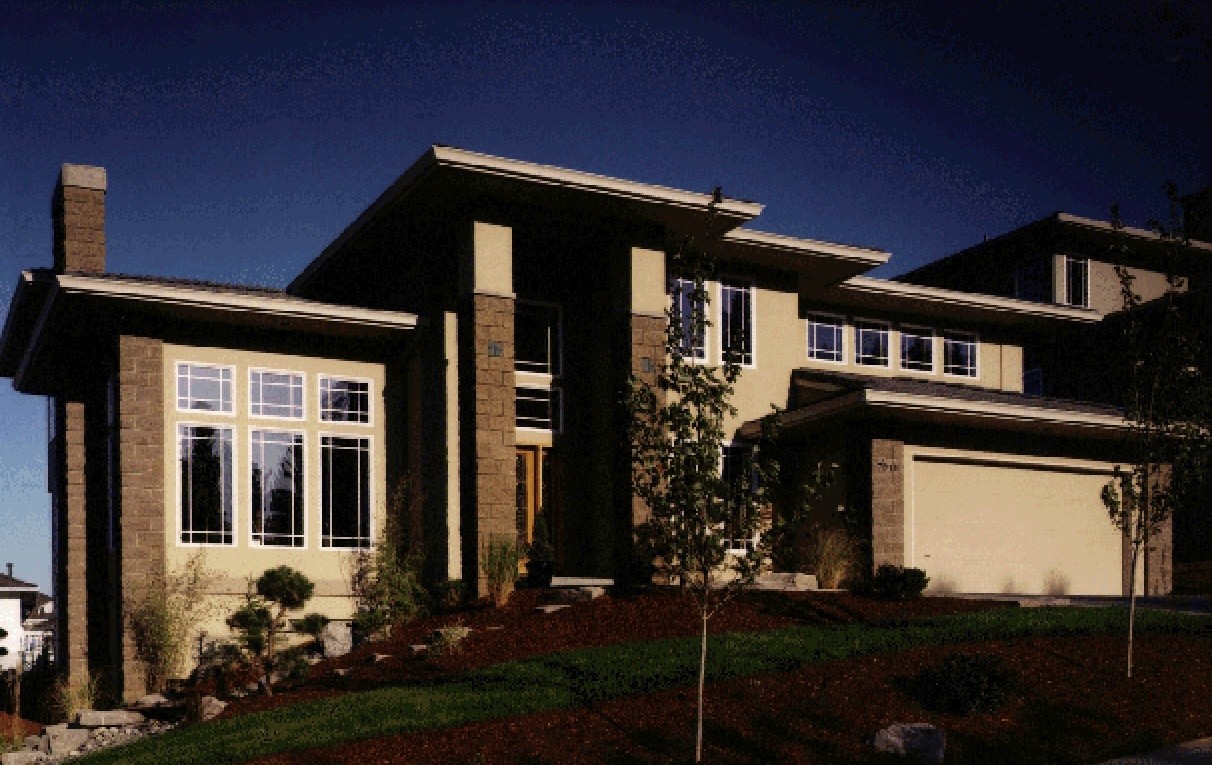
2478
One of the most popular designs from The Mark...
-
2463
Views:58
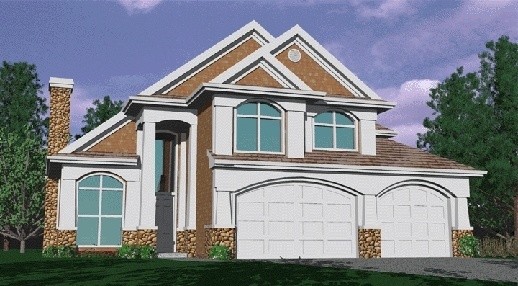
M-2463sh
M-2463SH This design has it all. From a three-car...
-
2450
Views:81
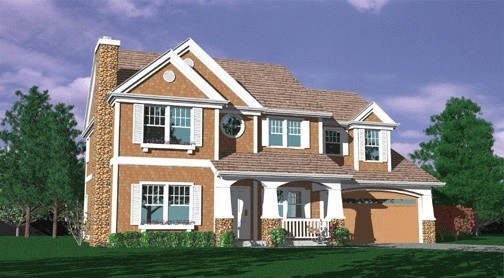
M-2503cr
This is one of the most cost effective and feature...
-
Roderick
Views:63
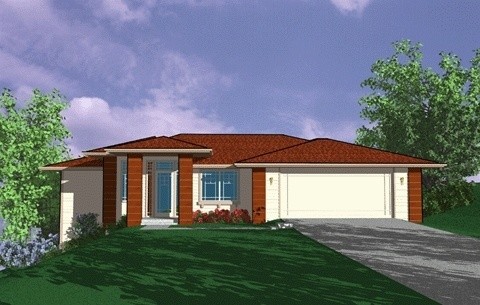
MSAP-2432
If you have a down sloping lot this home is...
-
Familia 1
Views:87
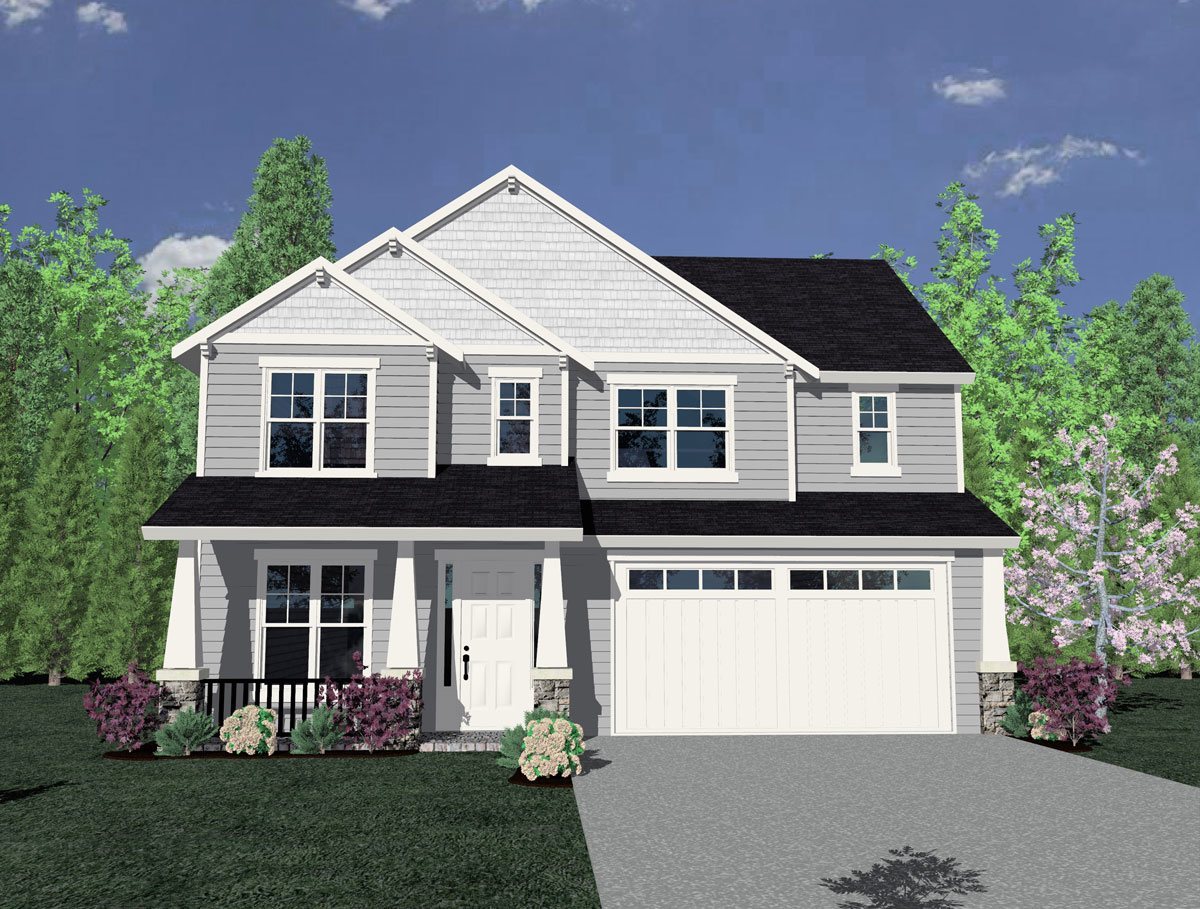
M-2432
With construction costs rising and building sites...
-
2422
Views:60
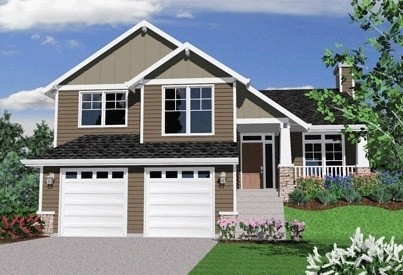
M-2421A
M-2421 A This magnificent home is made for an up...
-
2379
Views:61
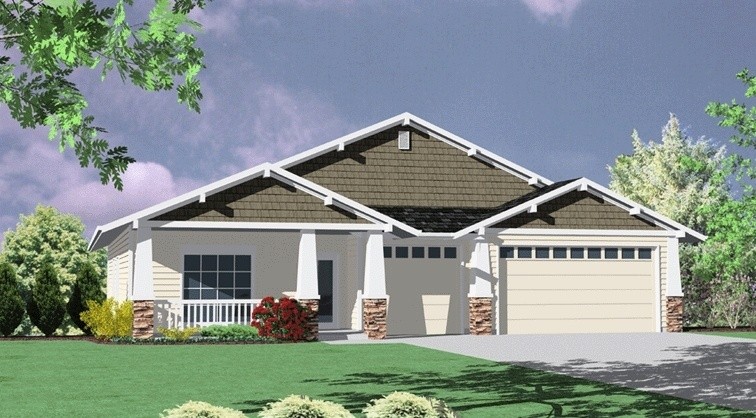
M-2380
M-2380 This spacious downhill home would be nice...
-
Donavan
Views:149
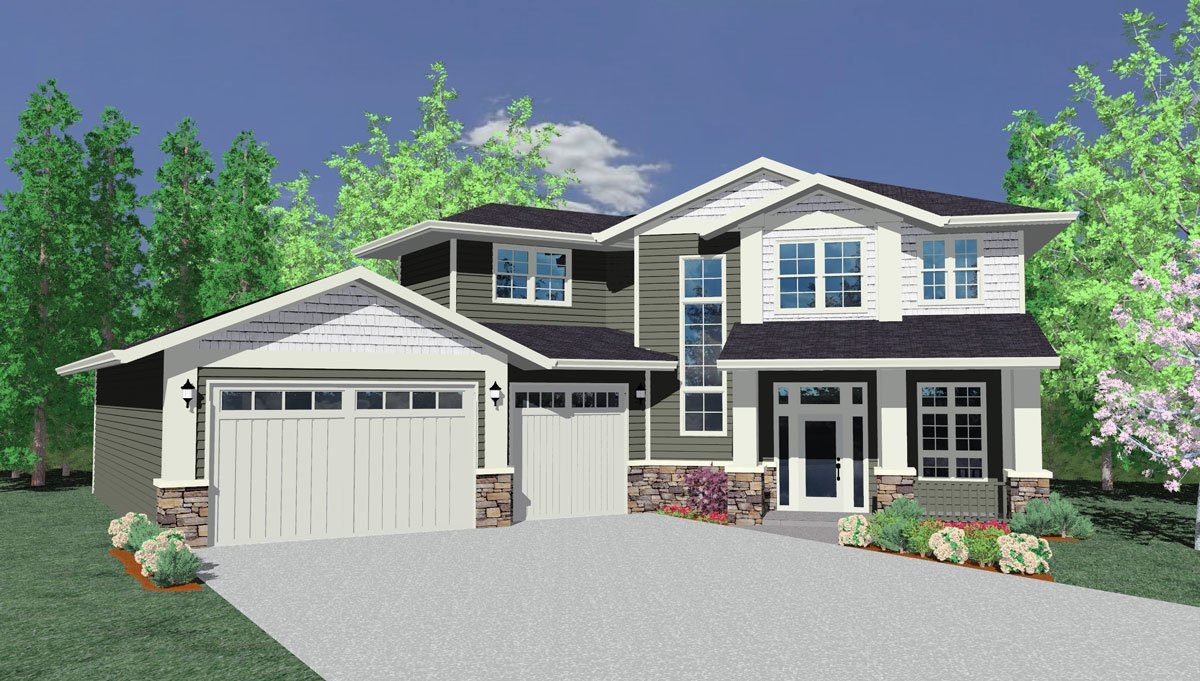
MSAP-2375g
Two Story Craftsman House Plan for cul-de-sac lot ...
-
2367
Views:58
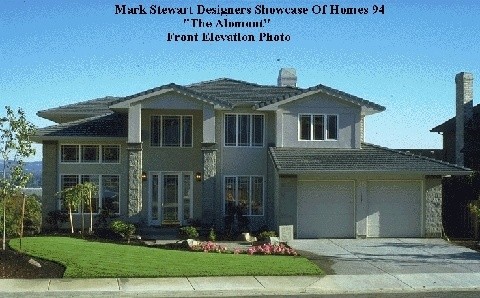
MSAP-2401
This craftsman beauty has all the extra family and...
-
3 Gables
Views:76
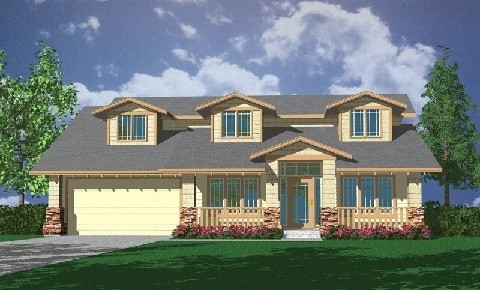
M-2322g
With changing family dynamics and the passing of...






