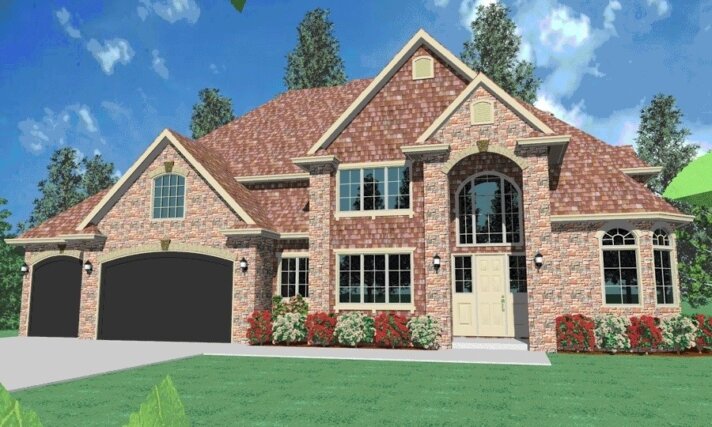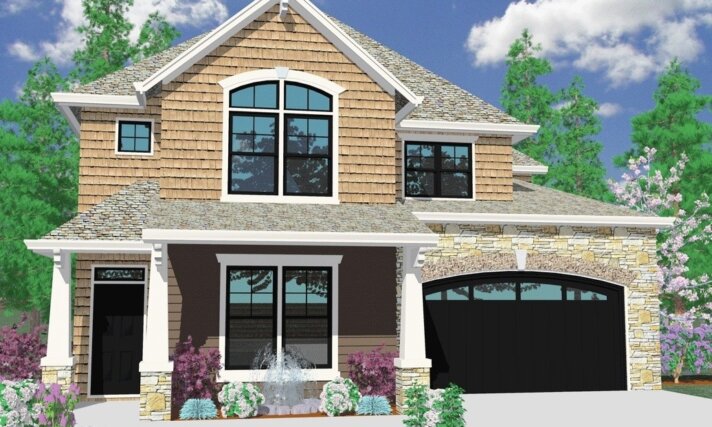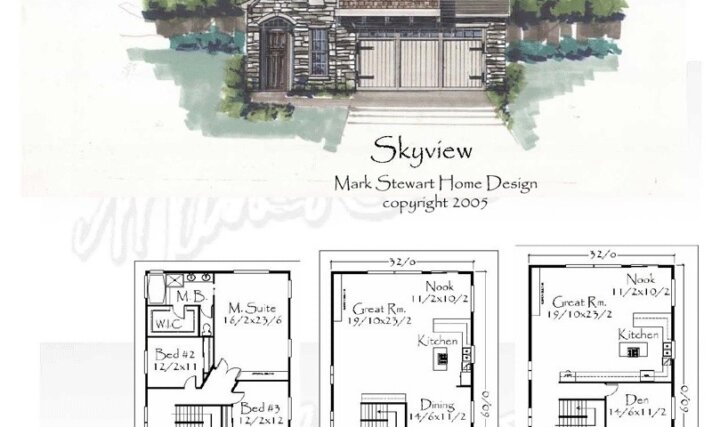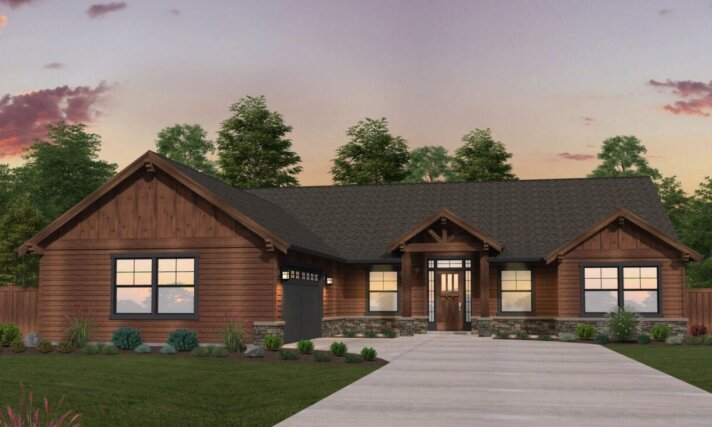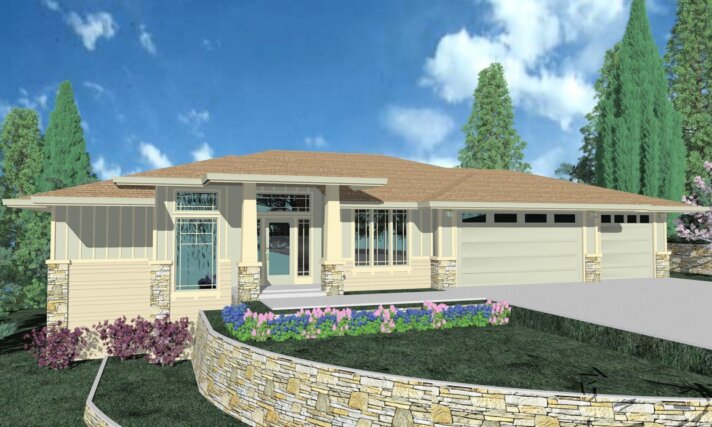Prairie/Craftsman
Showing 261–280 of 304 results
-
Sophie
Views:69
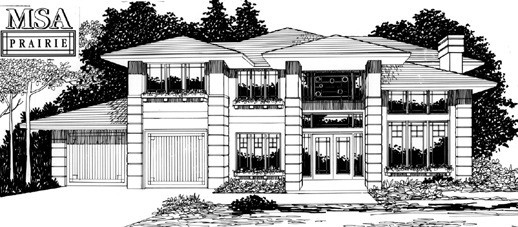
MSAP-2347
This smooth and sophisticated prairie elevation...
-
2327
Views:64
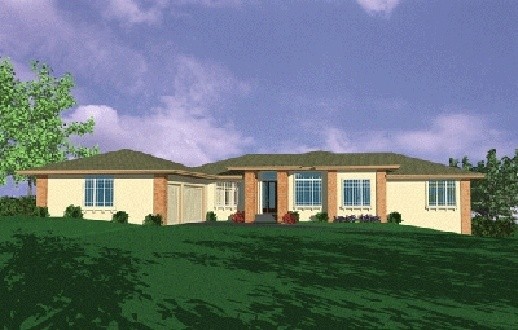
msap-2326
MSAP-2326 I originally designed this exciting one...
-
2321
Views:62
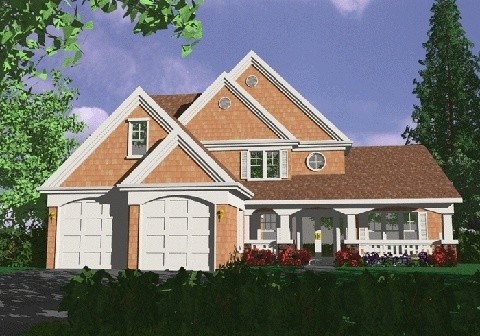
M-2321
Truly an exciting Shingle Style Home with Four...
-
Shingle Style House Plans
Views:64
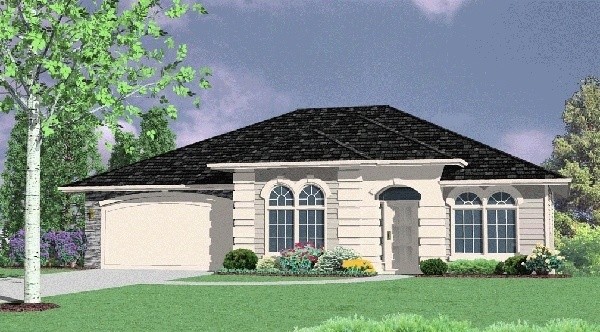
M-2319
M-2319 This home was designed for a sloping lot to...
-
2318
Views:68
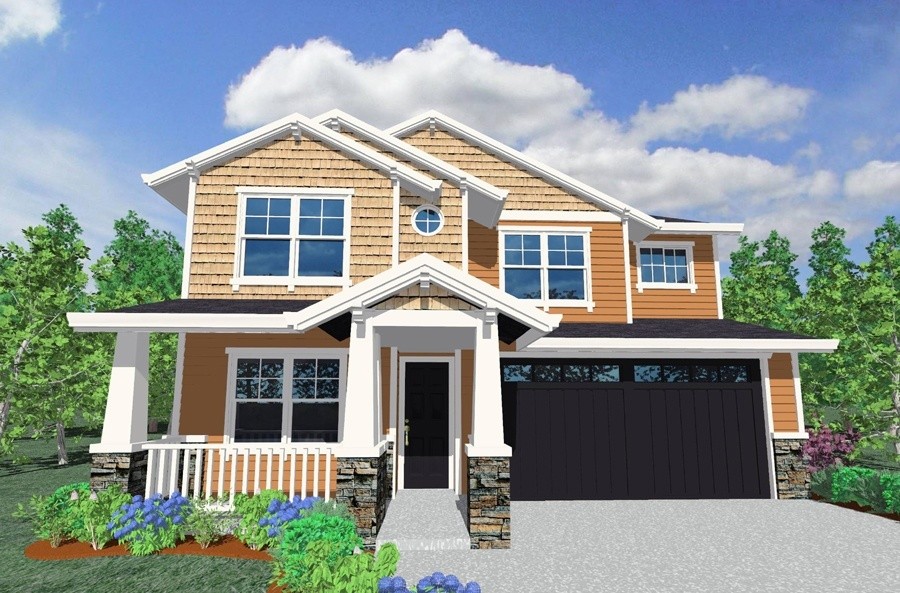
M-2319CR
M-2319cr Behold the craftsman beauty of this...
-
2310
Views:63
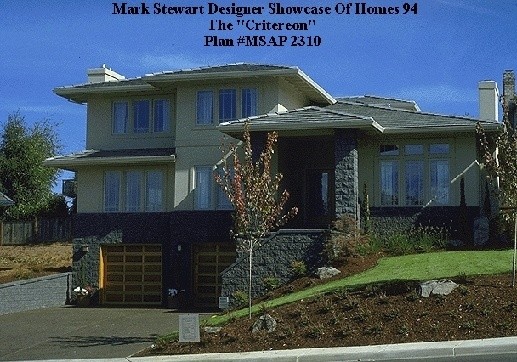
msap-2310
This exciting Prairie design was introduced in Our...
-
Long Acres
Views:75
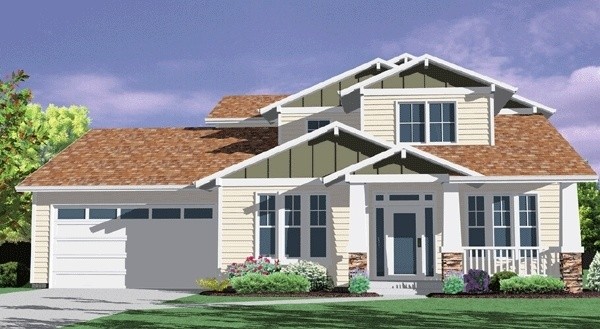
M-2281
M-2281 I designed this home with a wide range of...
-
2272
Views:57
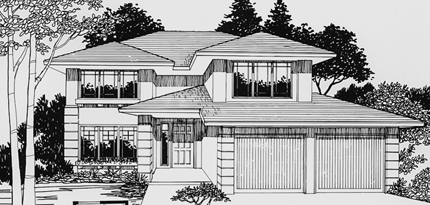
MSAP-2276
This is another one of those miracle floor...
-
Boston Market
Views:65
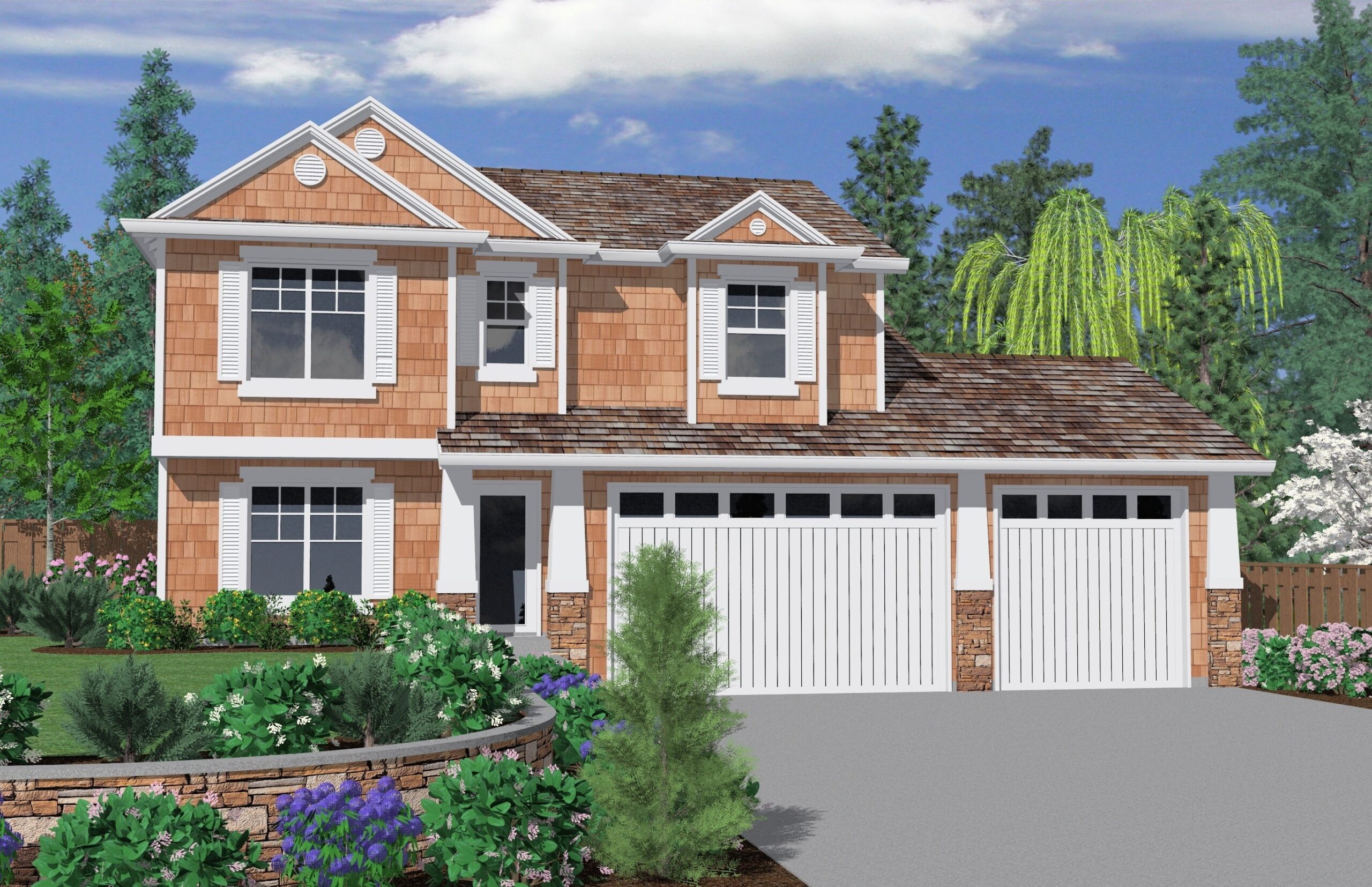
M-2268
Here is a narrow lot home perfect for a down...
-
Naomi
Views:63
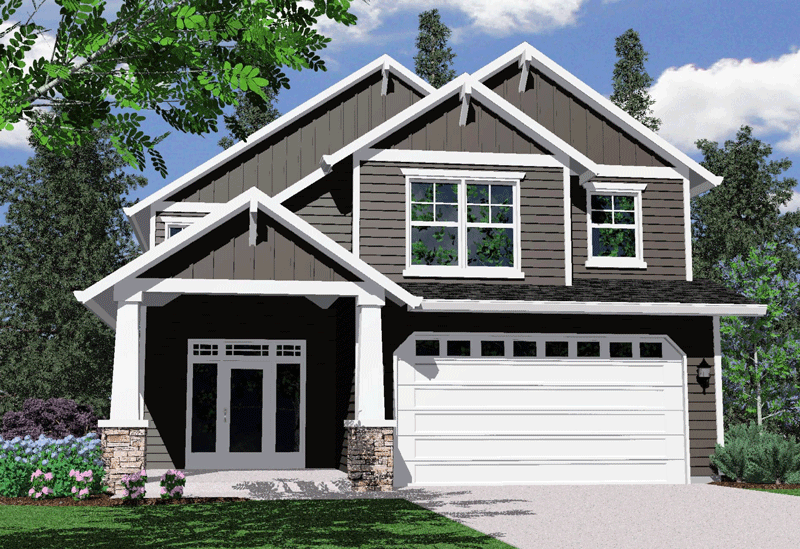
M-2260
M-2260 Narrow Craftsman Two Story House Plan ...
-
2223
Views:65
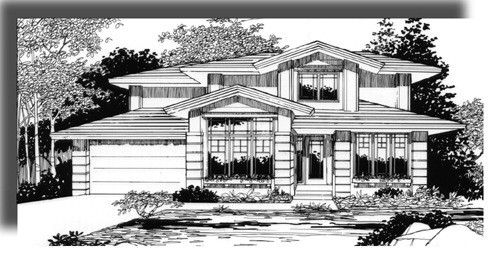
MSAP-1908GA
This home was originally built in our Designer...
-
2212
Views:62
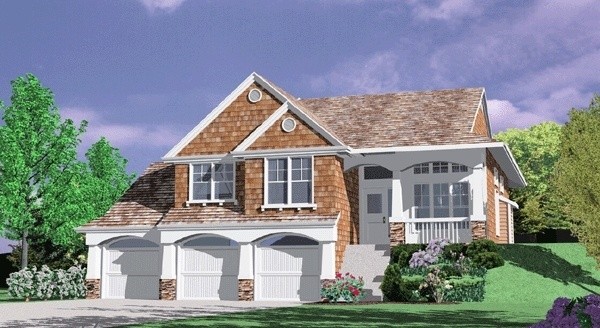
M-2172
This exciting Hamptons Shingle style design works...
-
2165
Views:67
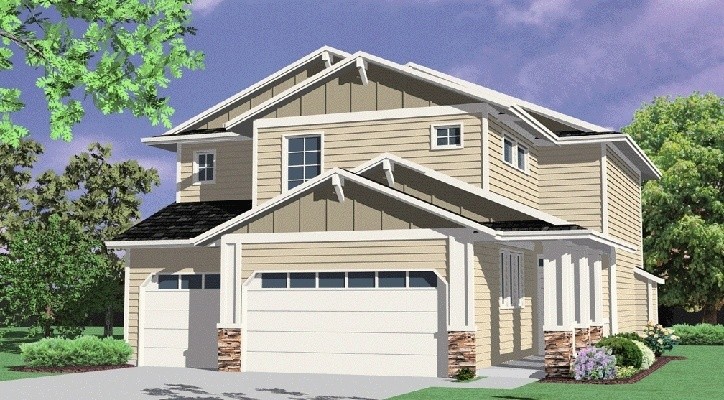
M-2165
M-2165 Well, here it is. I was challenged to...
-
2136
Views:60
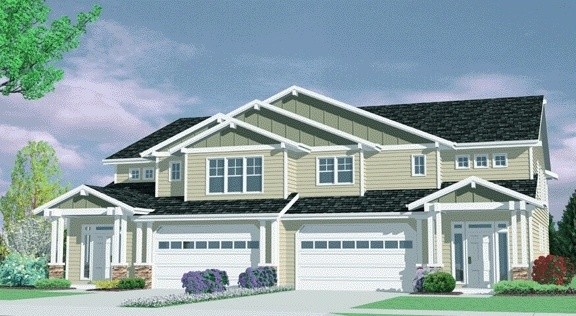
MA-2136
MA-2136 I designed this handsome Arts and Crafts...
-
Prairie Time
Views:67
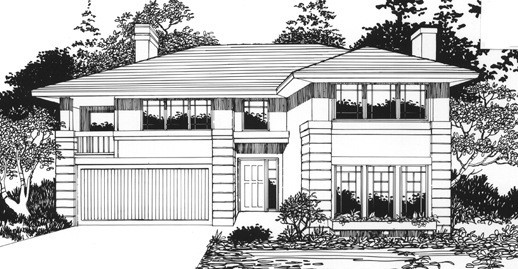
MSAP-2124
A smooth and elegant two story Prairie House Plan...
-
Wishlist House Plan
Views:99
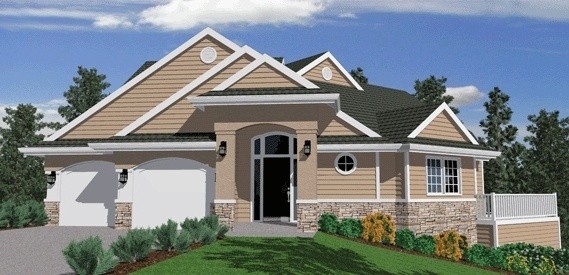
M-2115
M-2115 I had a client with an unusual shaped lot...
-
2113
Views:63
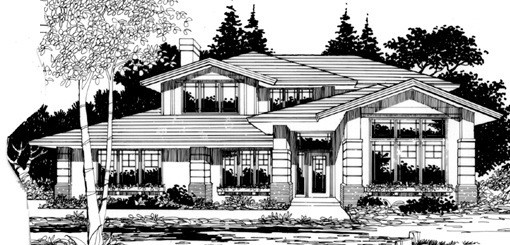
MSAP-2112g
MSAP-2112G This is a craftsman version of the plan...
-
2095
Views:54
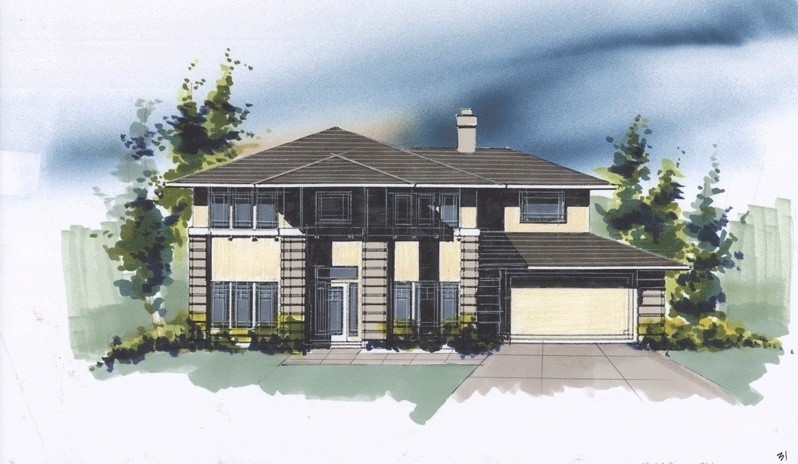
MSAP-2094
Elegant and simple in its presence this home has...
-
Padima
Views:75
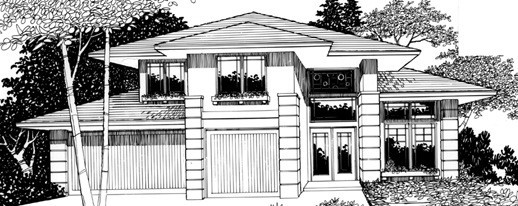
MSAP-2068
Dramatic large eaves and classic Mark Stewart...
-
Graceful Prairie
Views:81
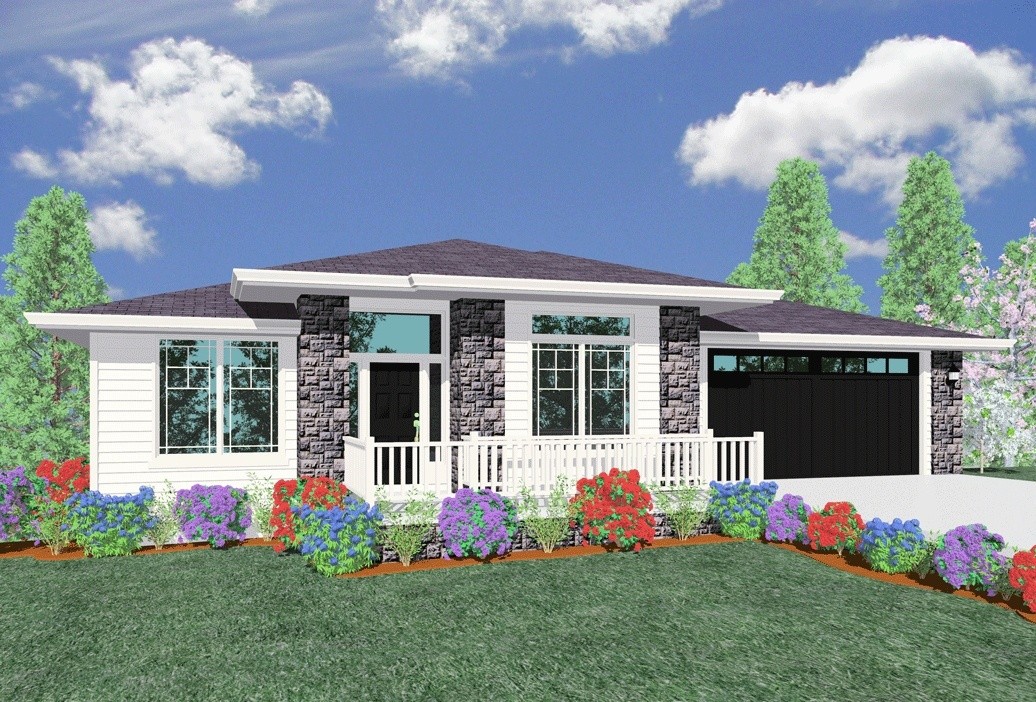
MSAP-2021
Top selling Downhill Prairie House Plan ...


