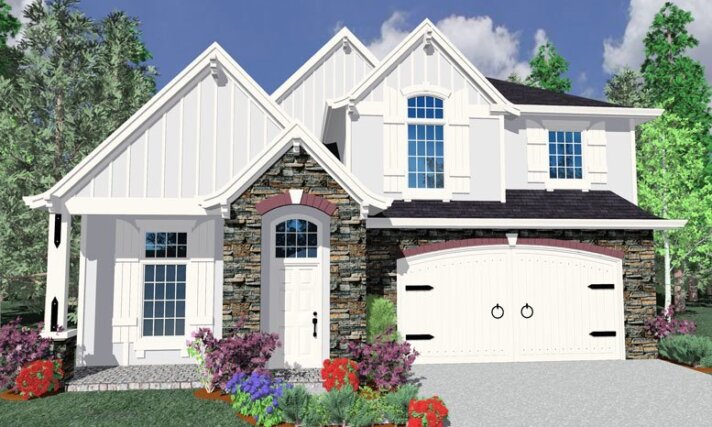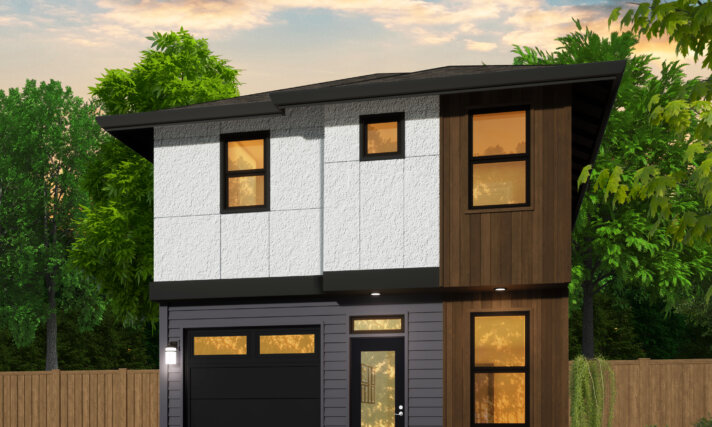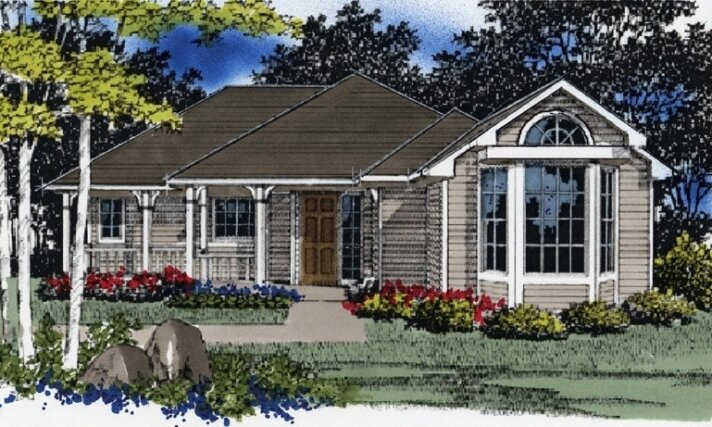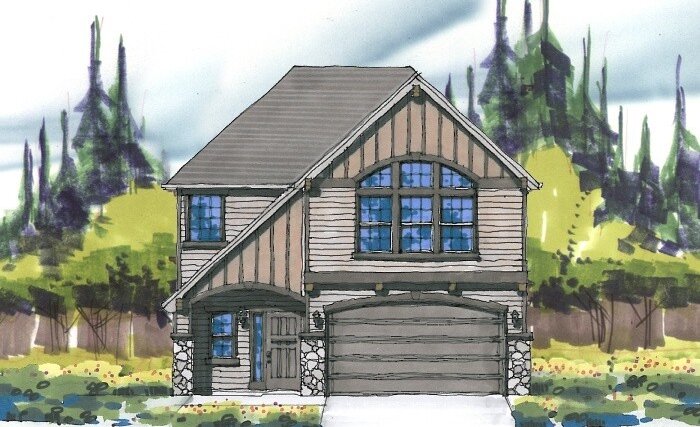Prairie/Craftsman
Showing 41–60 of 304 results
-
Westlake 16
Views:93
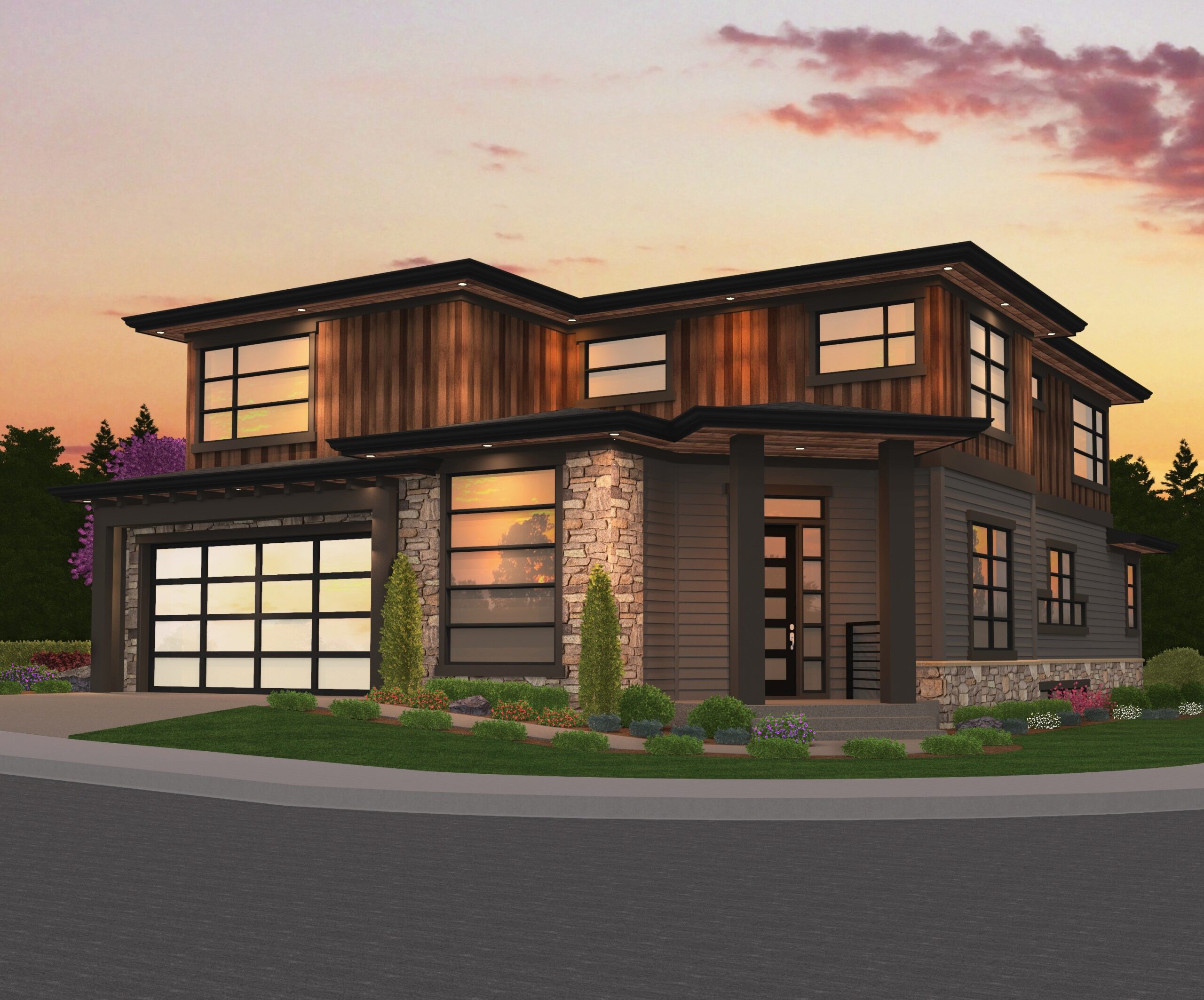
MM-3945 West
Contemporary Two Story Home Design with Sleek Curb...
-
Country Charm
Views:137
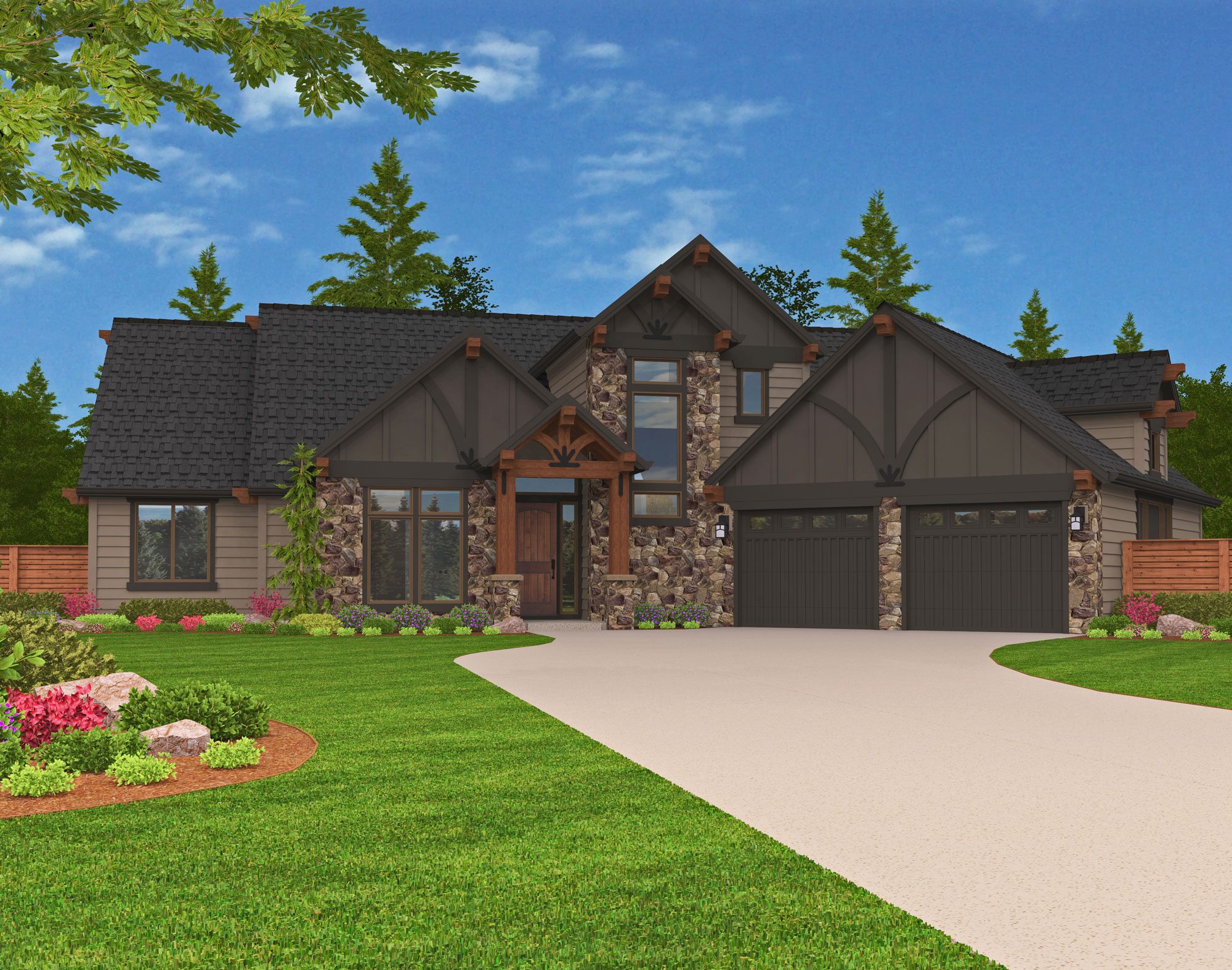
X-16-D
Single Story Country House Plan ...
-
X-16B
Views:122
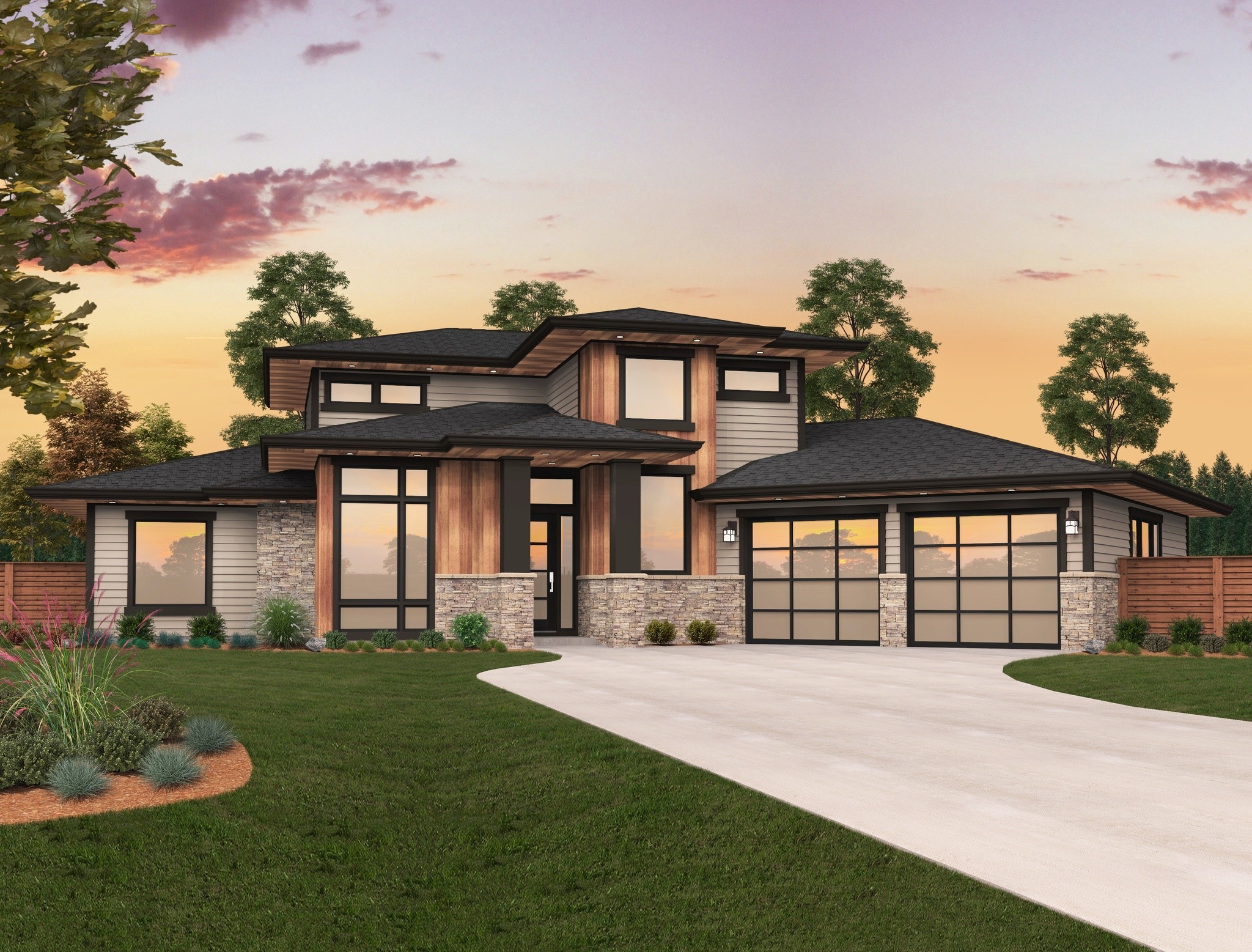
MSAP-2515-B
Northwest Modern House Plan with All the Light You...
-
All at Once
Views:94
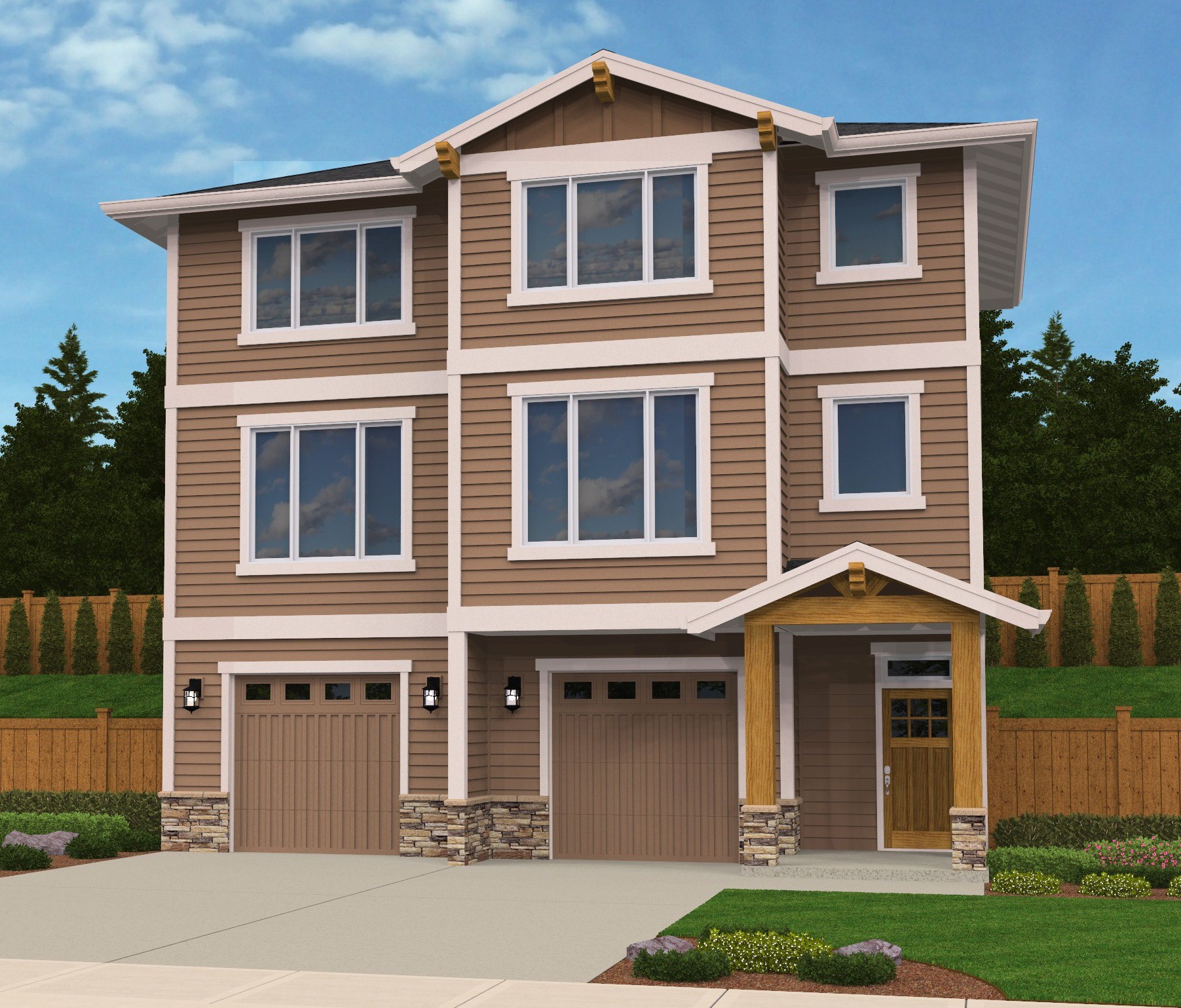
M-2084-DBV-B
Three story Craftsman House Plan with a View ...
-
Crystal Gleam
Views:79
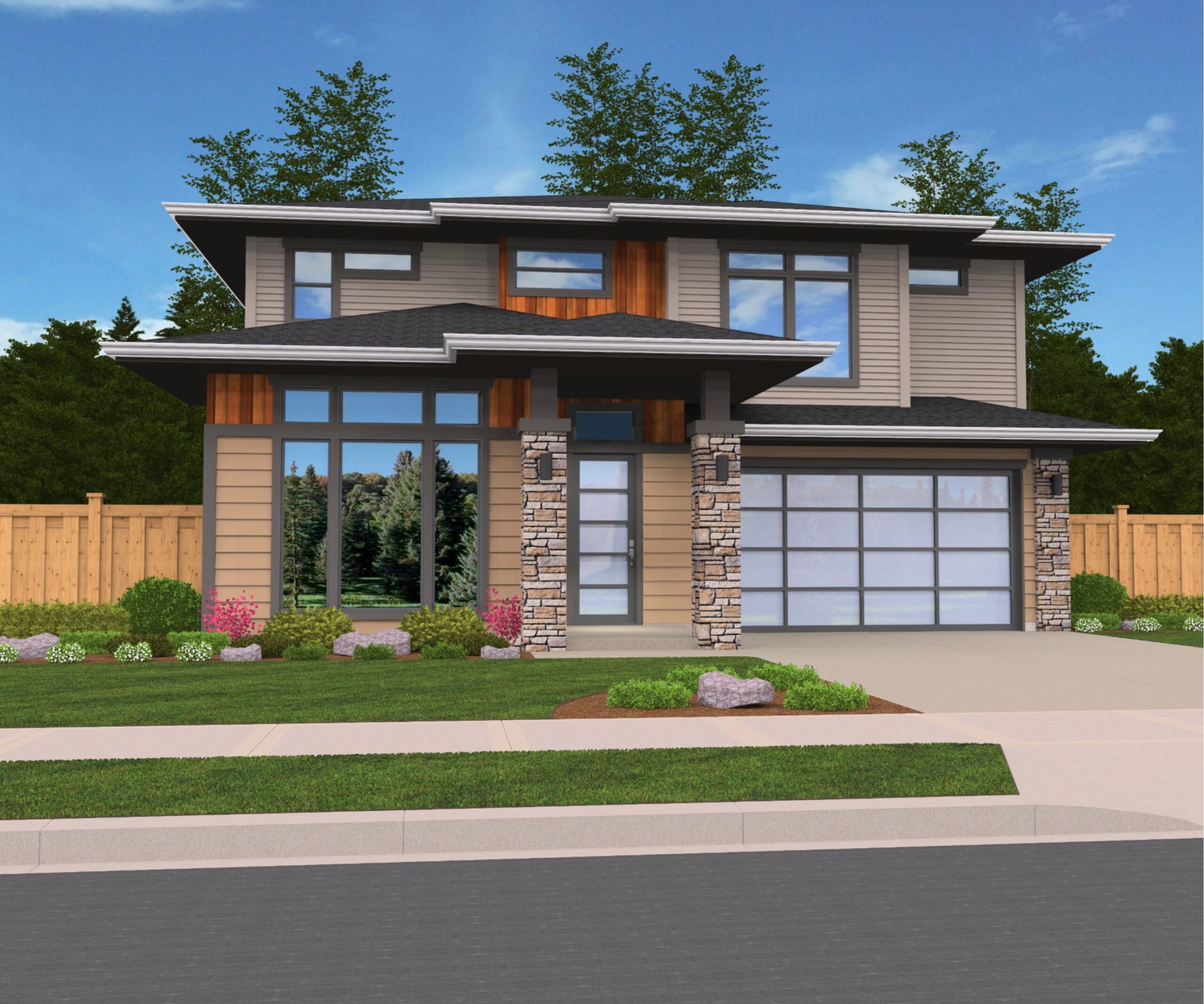
M-2650
Two Story Contemporary House Plan with Northwest...
-
Noble Vista
Views:96
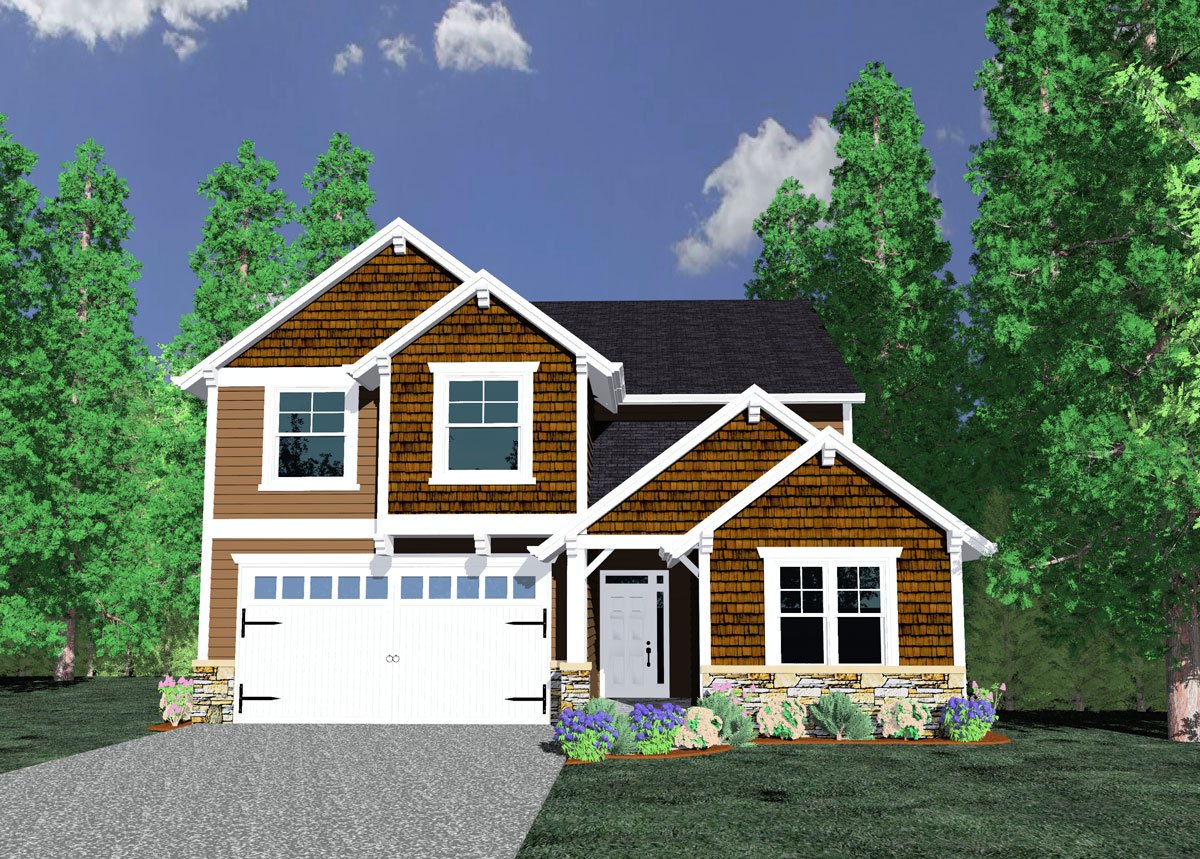
M-2736
Country House Plan
-
Madonna
Views:104
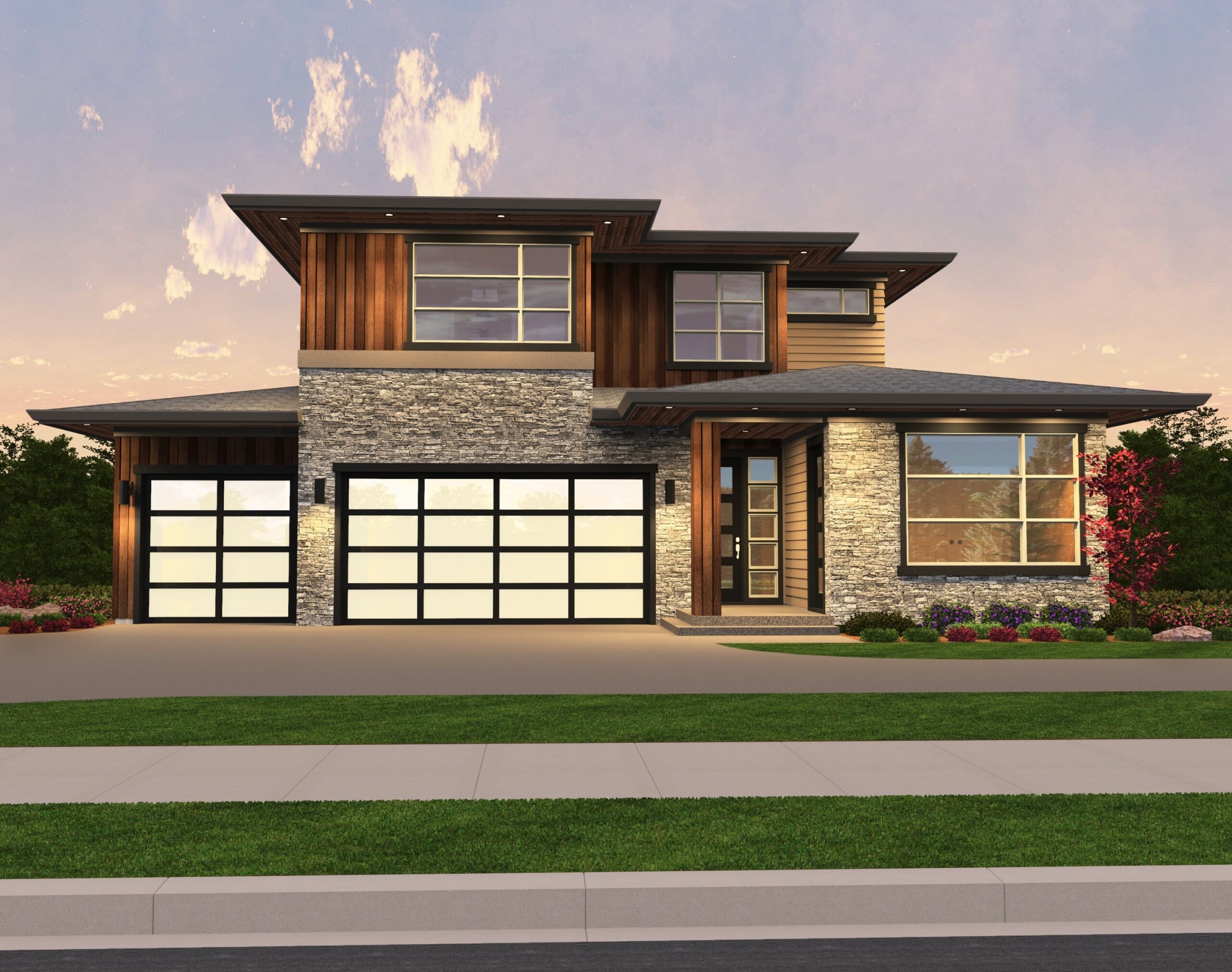
M-4079-JTR
Elegant Two Story Contemporary Home Design with...
-
Bend
Views:80
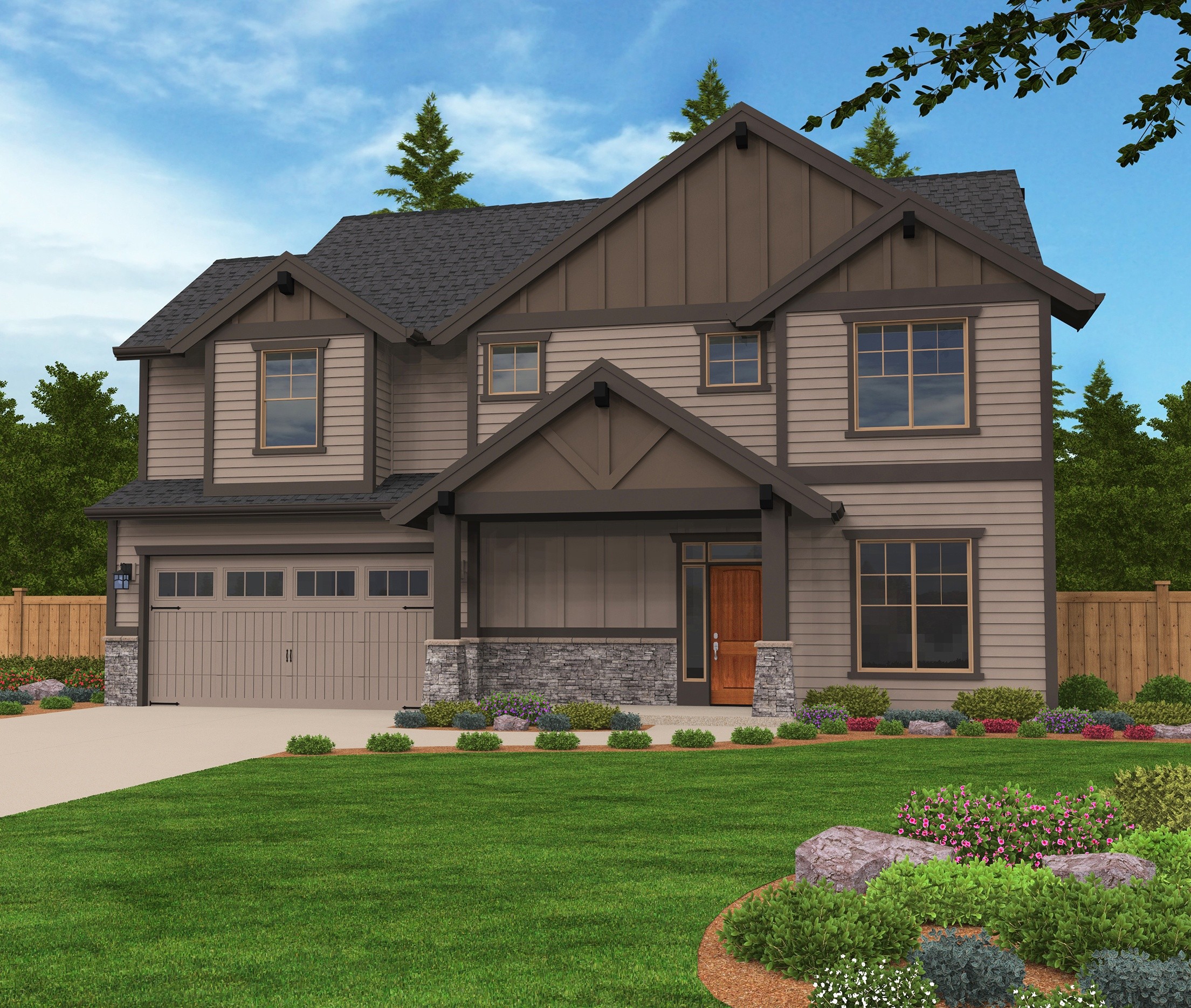
M-2480-MSK
Charming Cottage House Plan
-
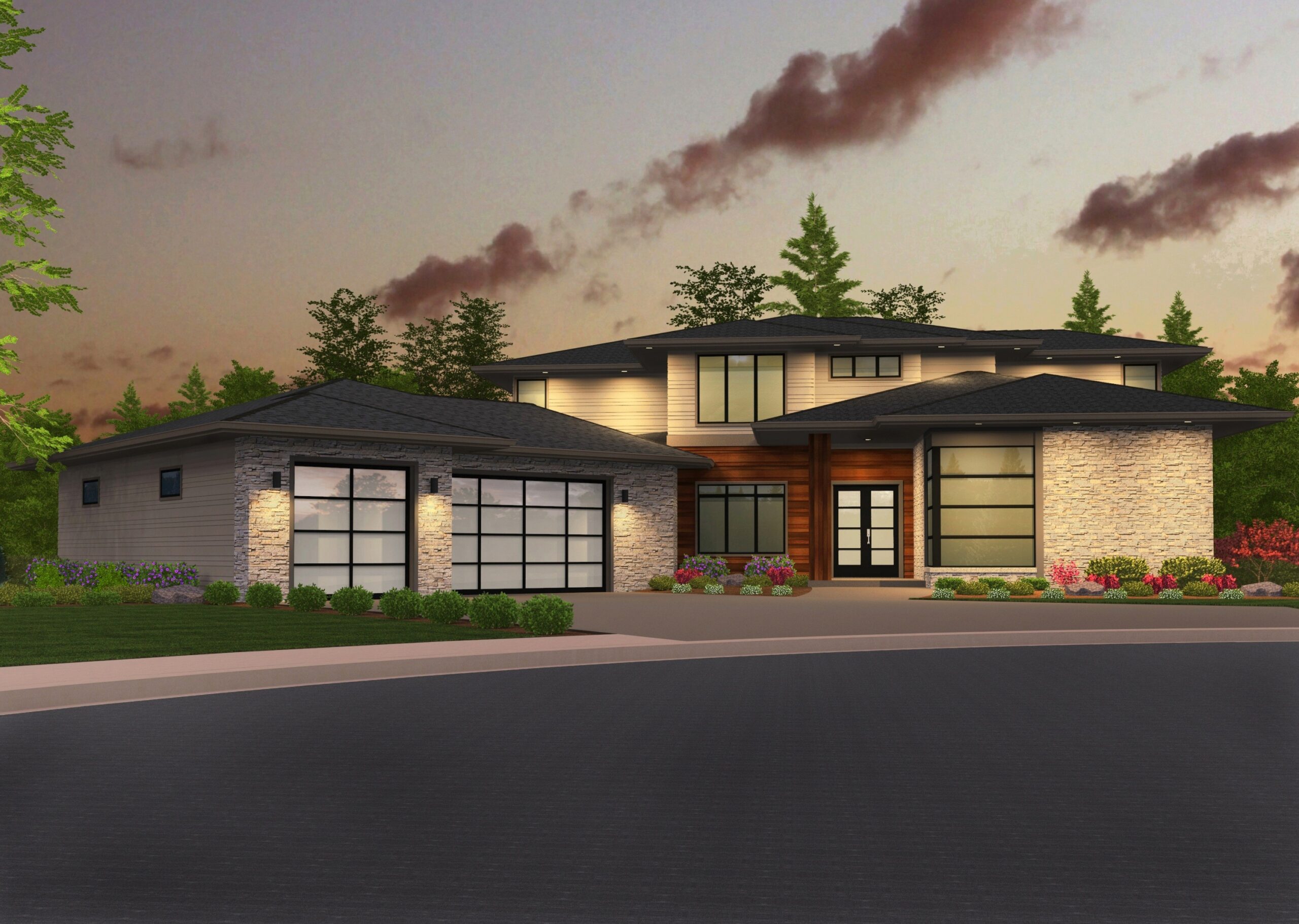
MSAP-4714-TA
This spacious Northwest Contemporary House Plan...
-
Perfect Order
Views:100
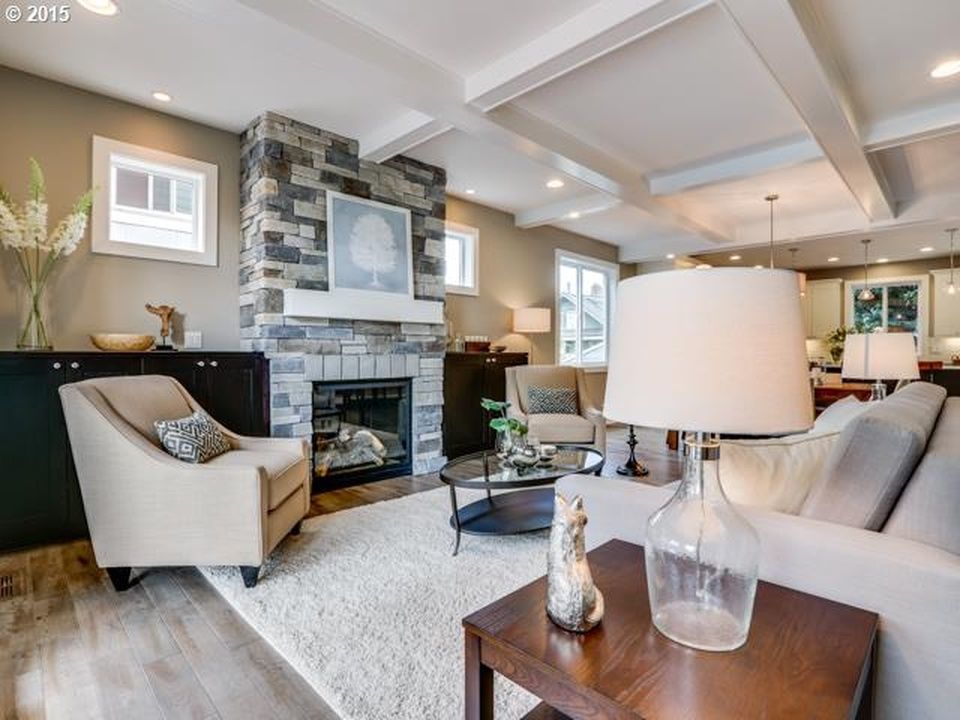
m-2404G
Unique Cottage House Plan with Bonus Room ...
-
Open Beam
Views:85
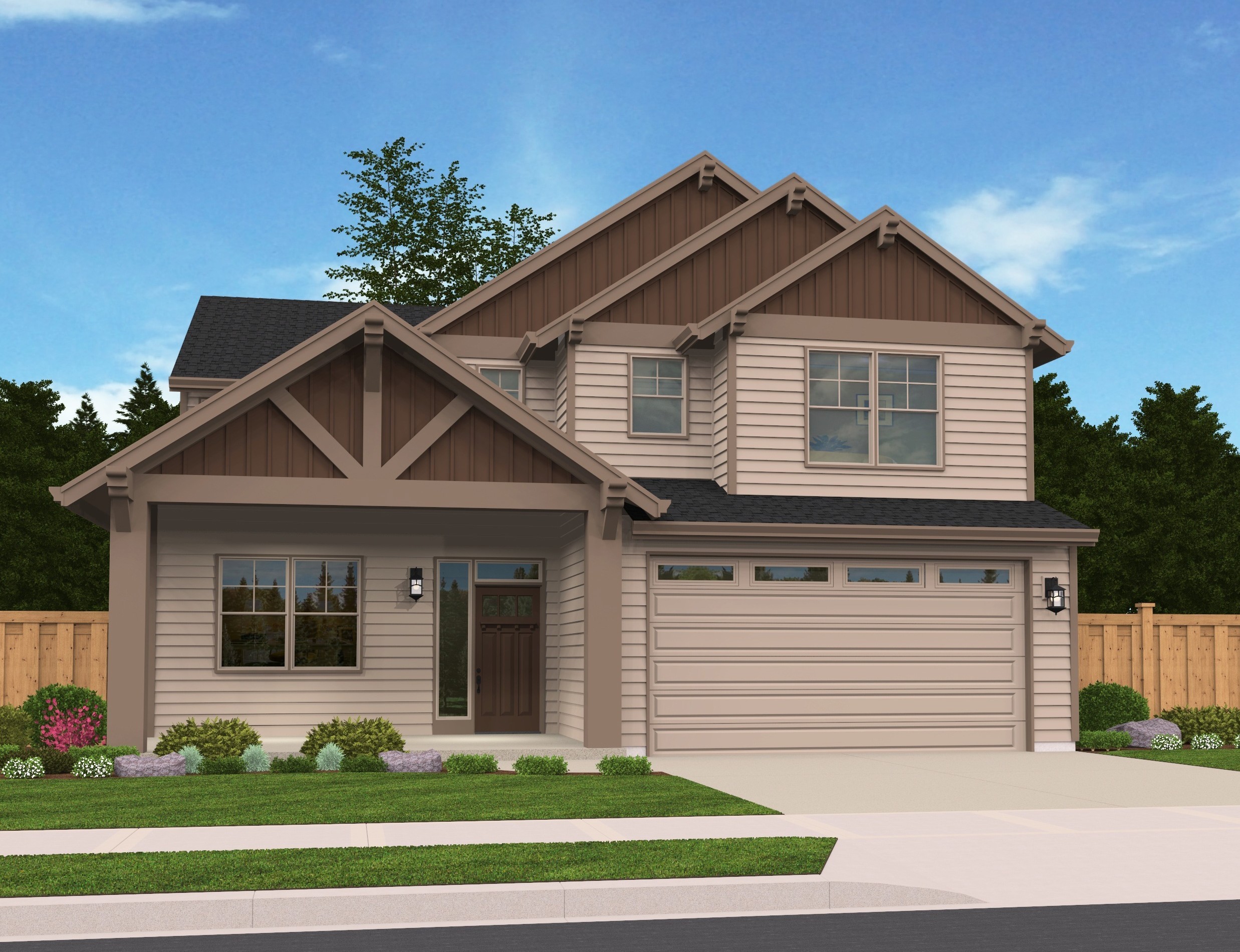
M-2387-SH
Dreamy Lodge House Plan
-
Garden Flat
Views:150
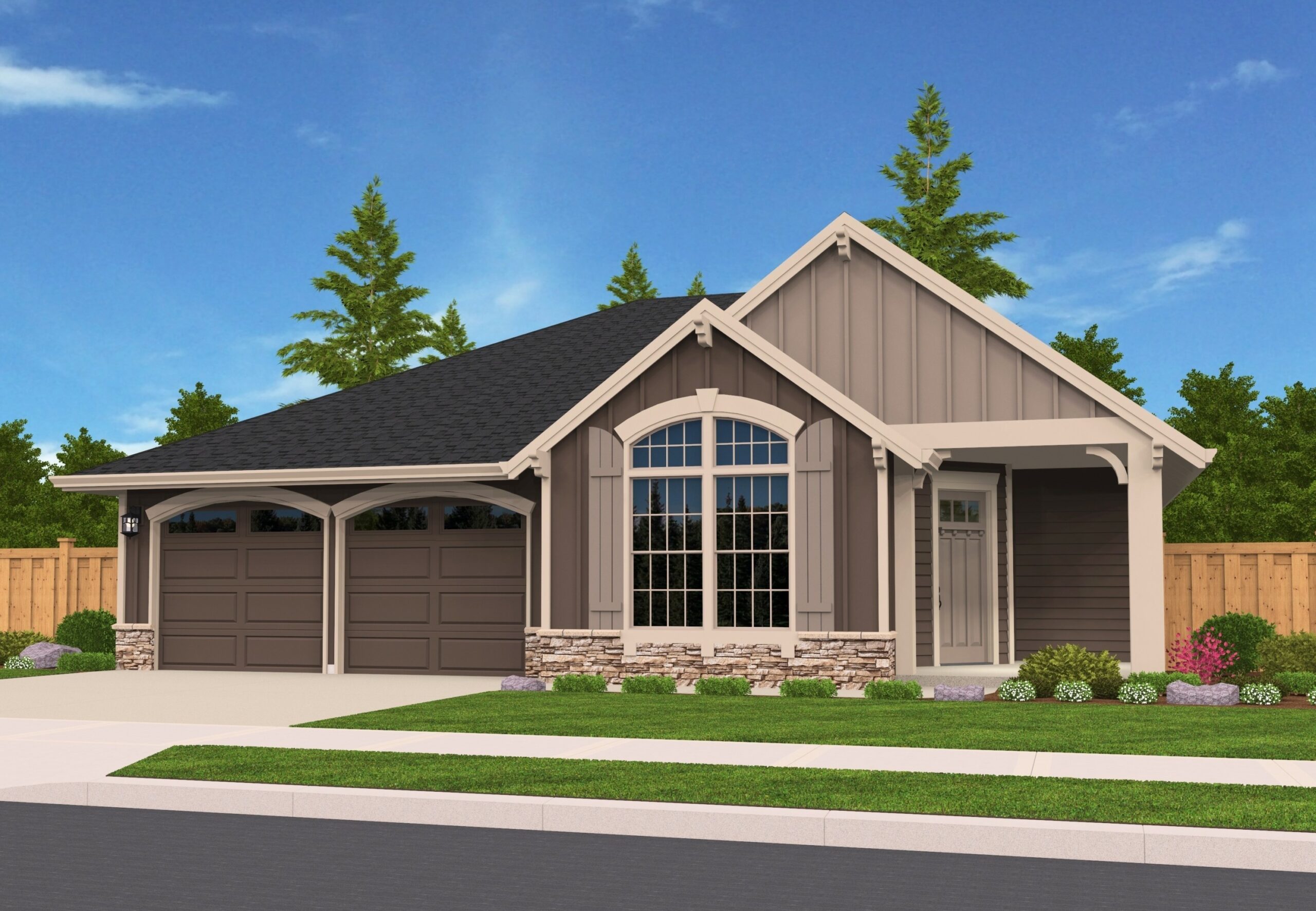
M-2149
One Story Cottage House Plan
-
Amber
Views:81
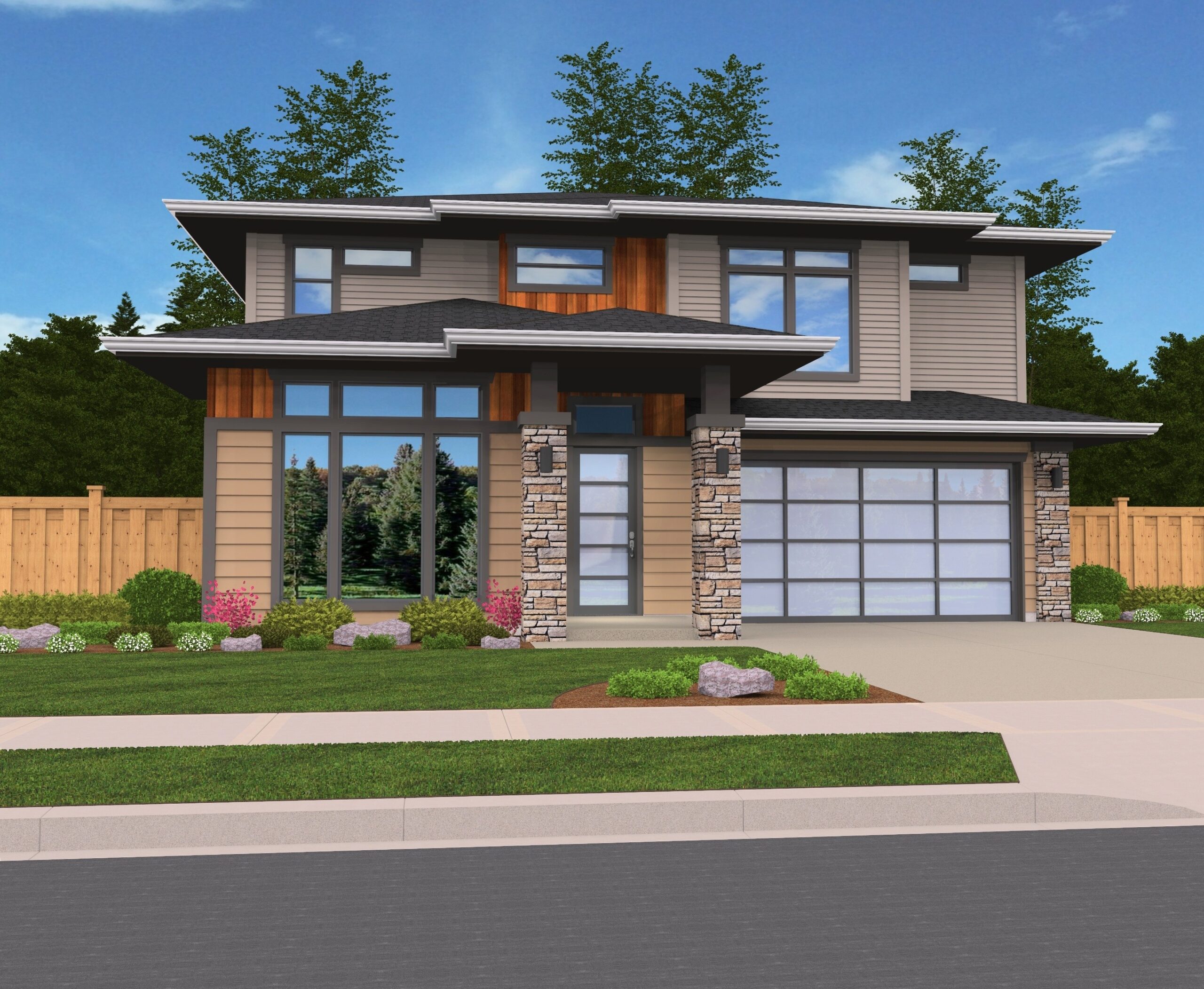
MSAP-2442-SH
This Contemporary, Prairie, and Craftsman designs,...
-
Grayhawk
Views:91
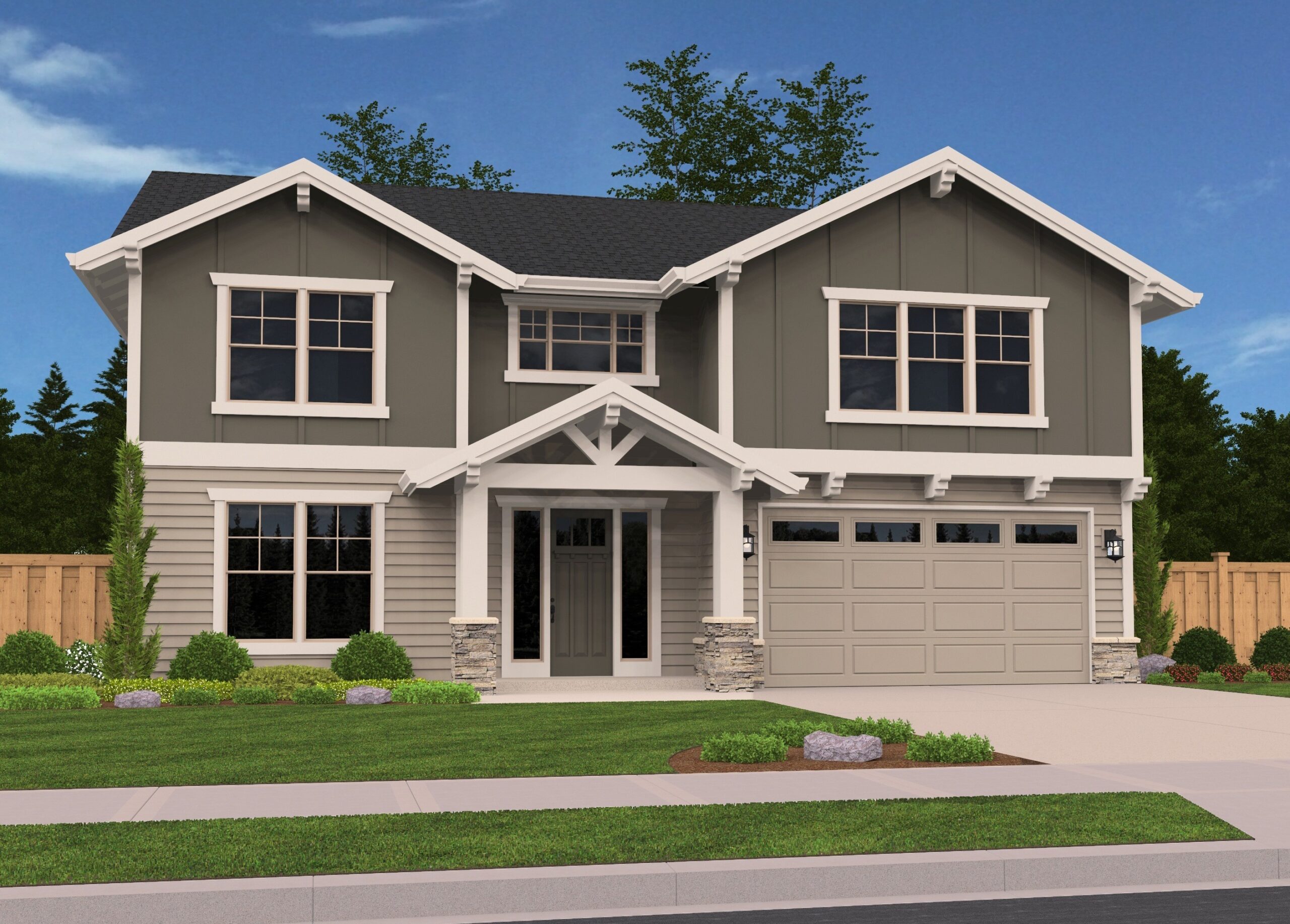
M-2722-SH
This Traditional, Craftsman, and Country, the ...
-
Major Lane
Views:94
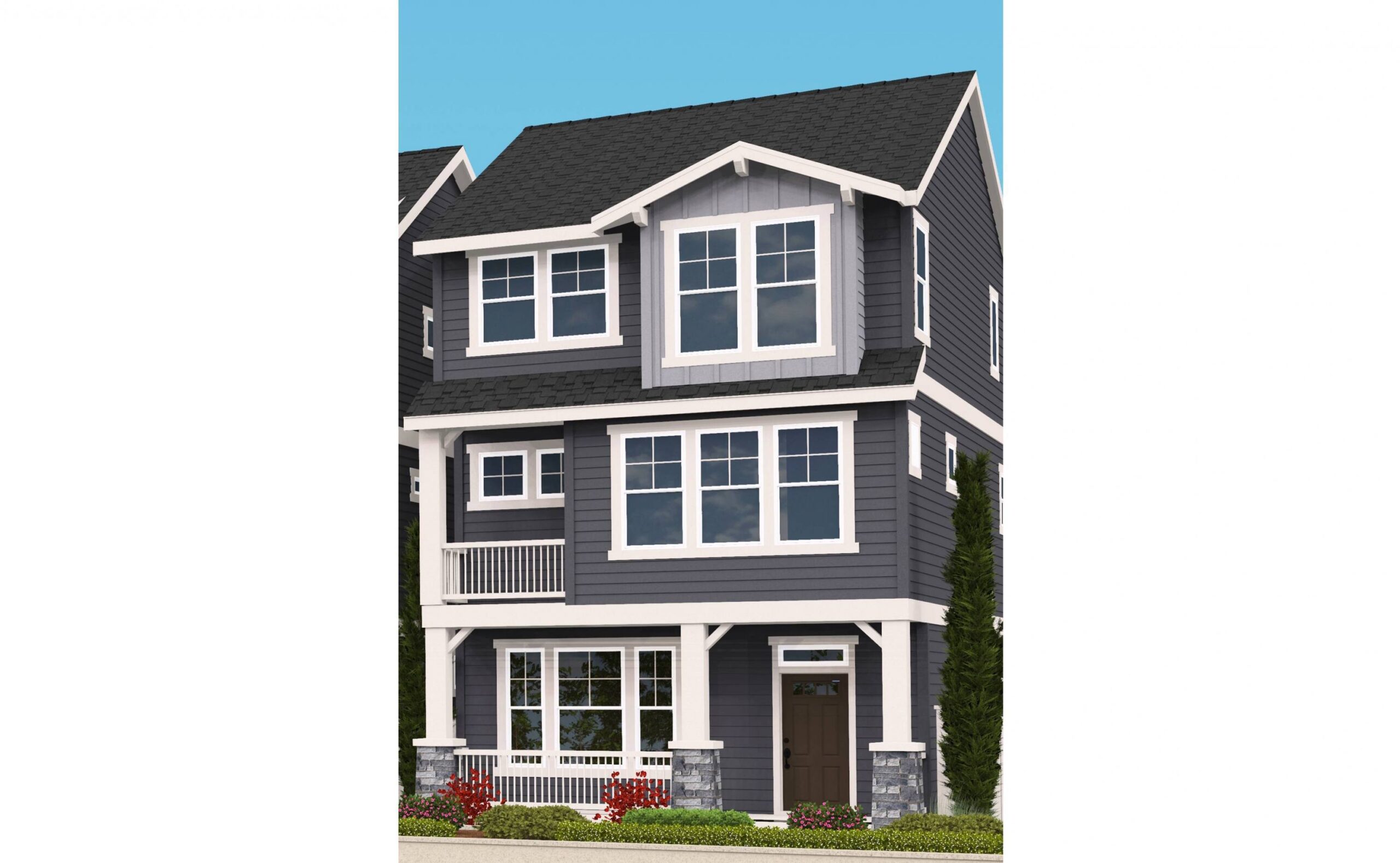
M-2274-VOR
This Traditional, Craftsman, and Country designs,...
-
Strong Knee
Views:87
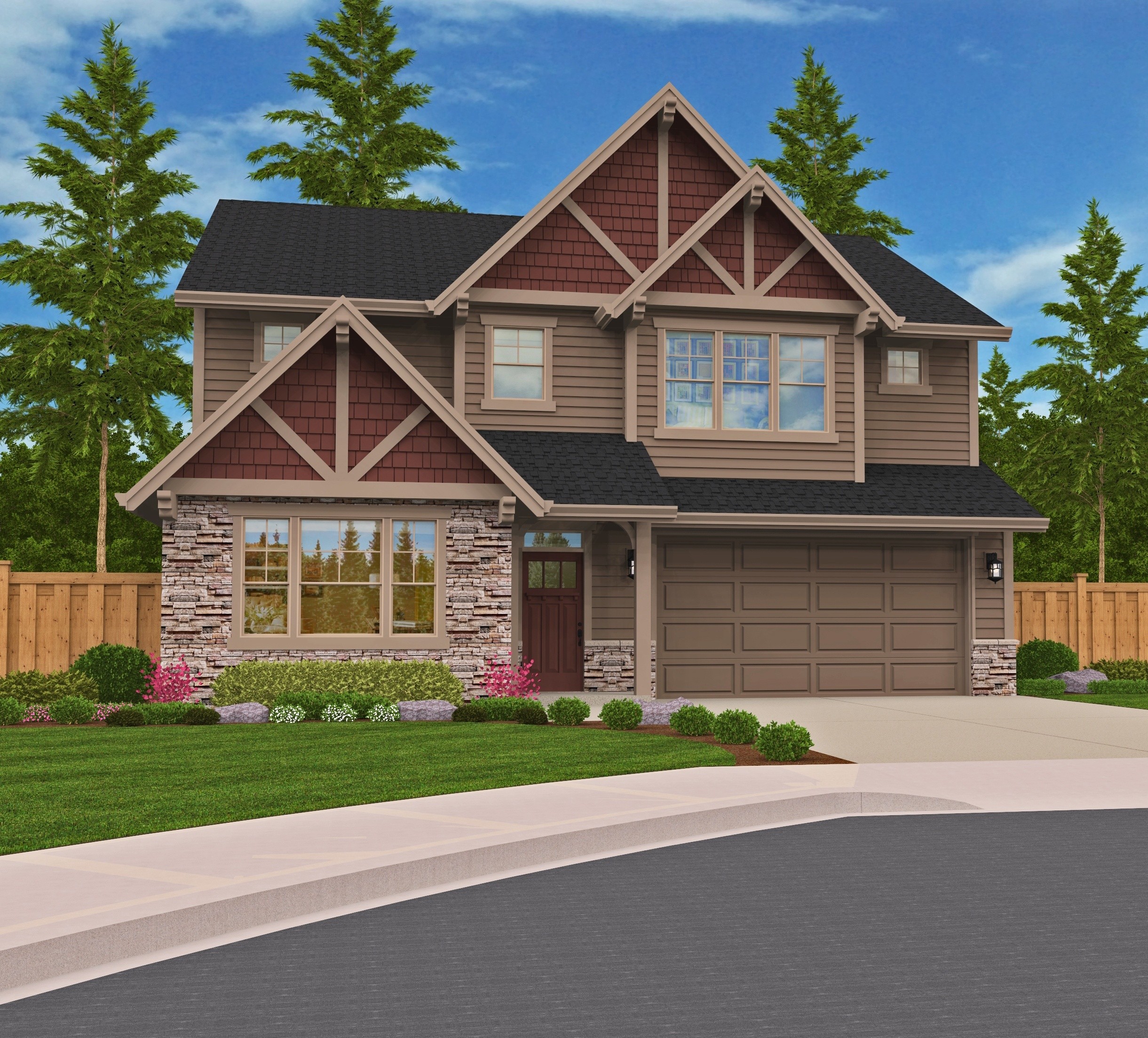
M-2442-SH
A Transitional, Craftsman, and Country Home...
-
Bonus Baby
Views:96
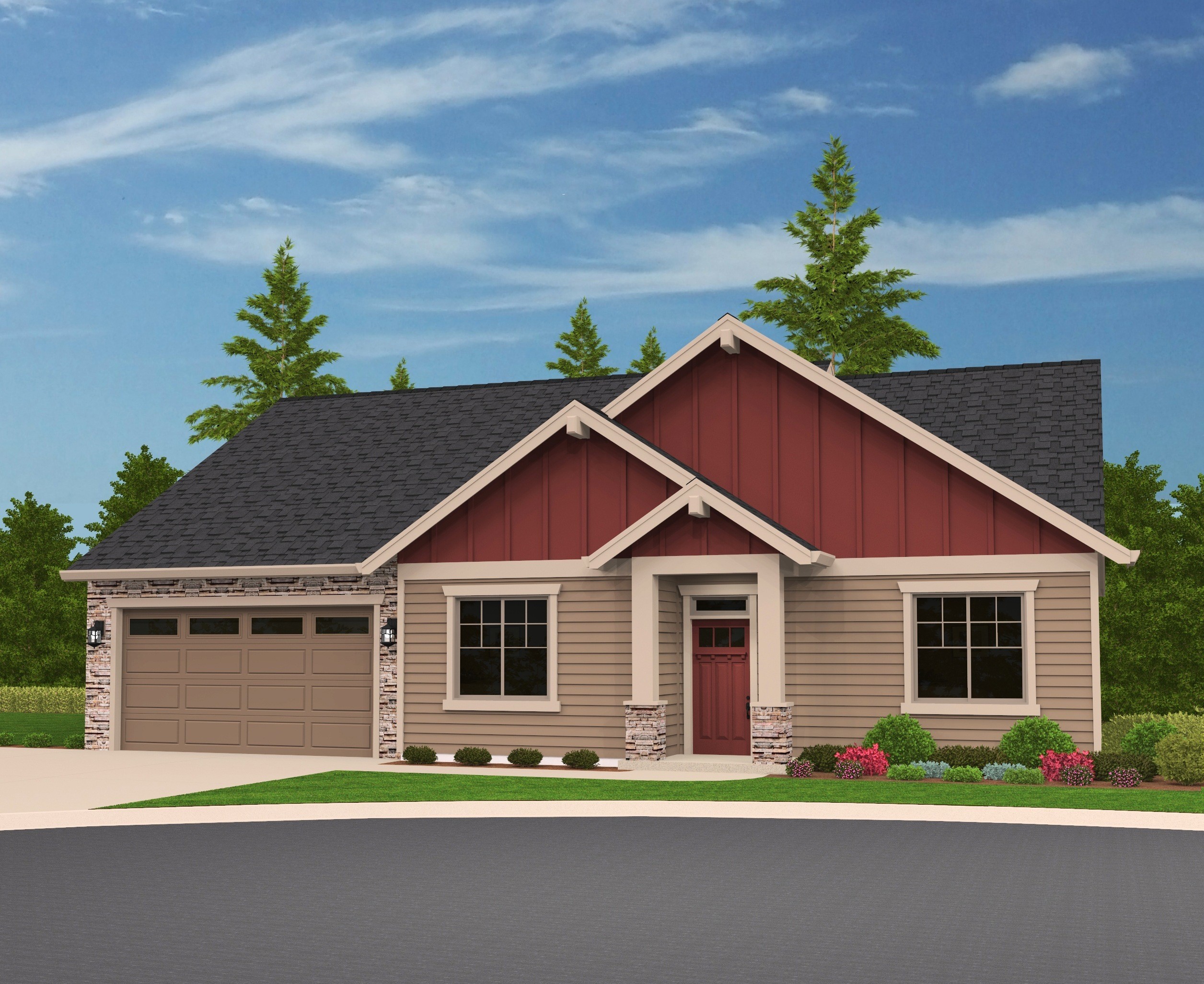
M-1604-SH
Affordable One Story Craftsman House Plan with...
-
HIllside Modern
Views:24
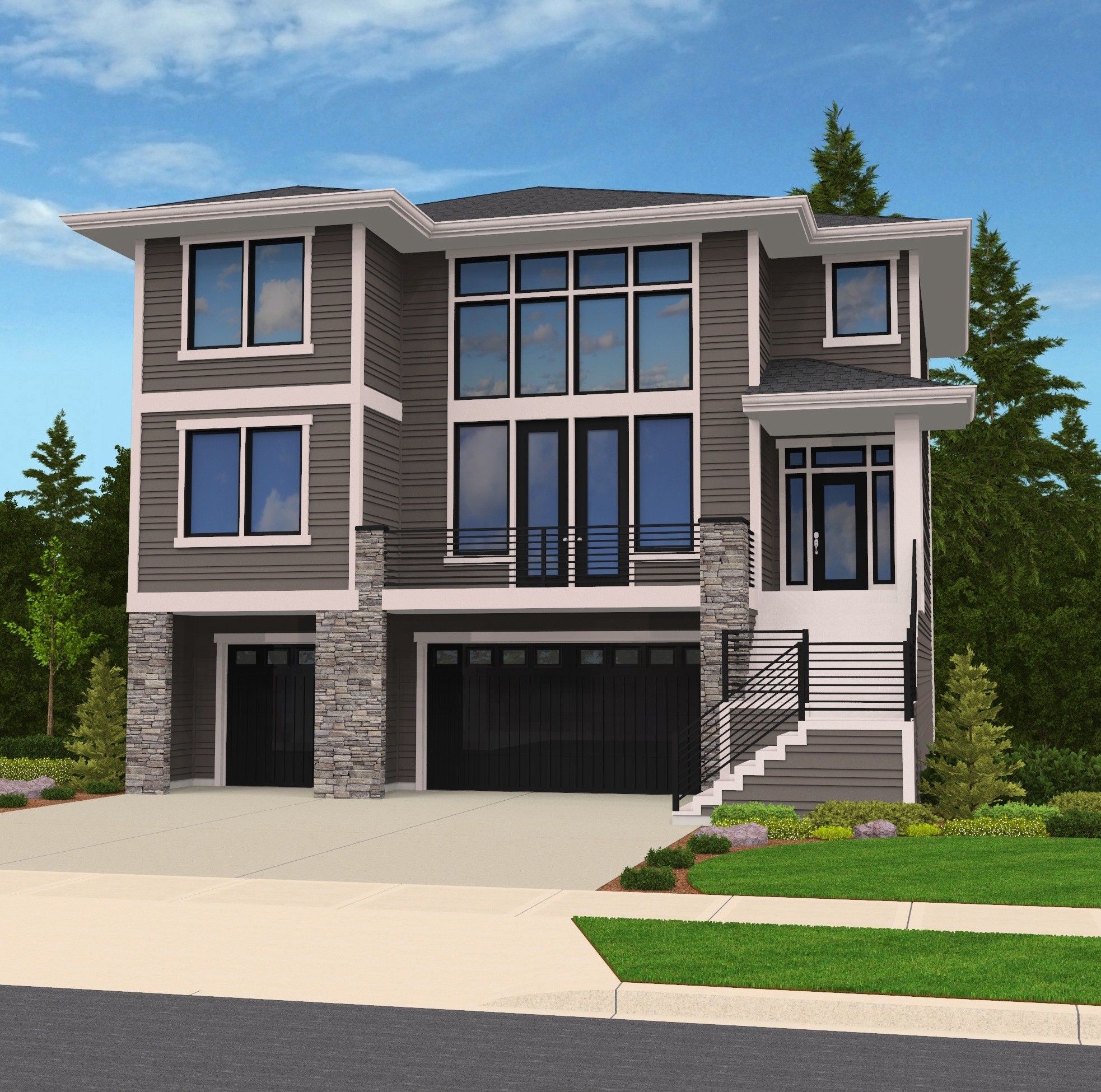
MSAP-2795-SK
Very Popular Narrow Uphill Modern House Plan ...
-
Stephanie
Views:131
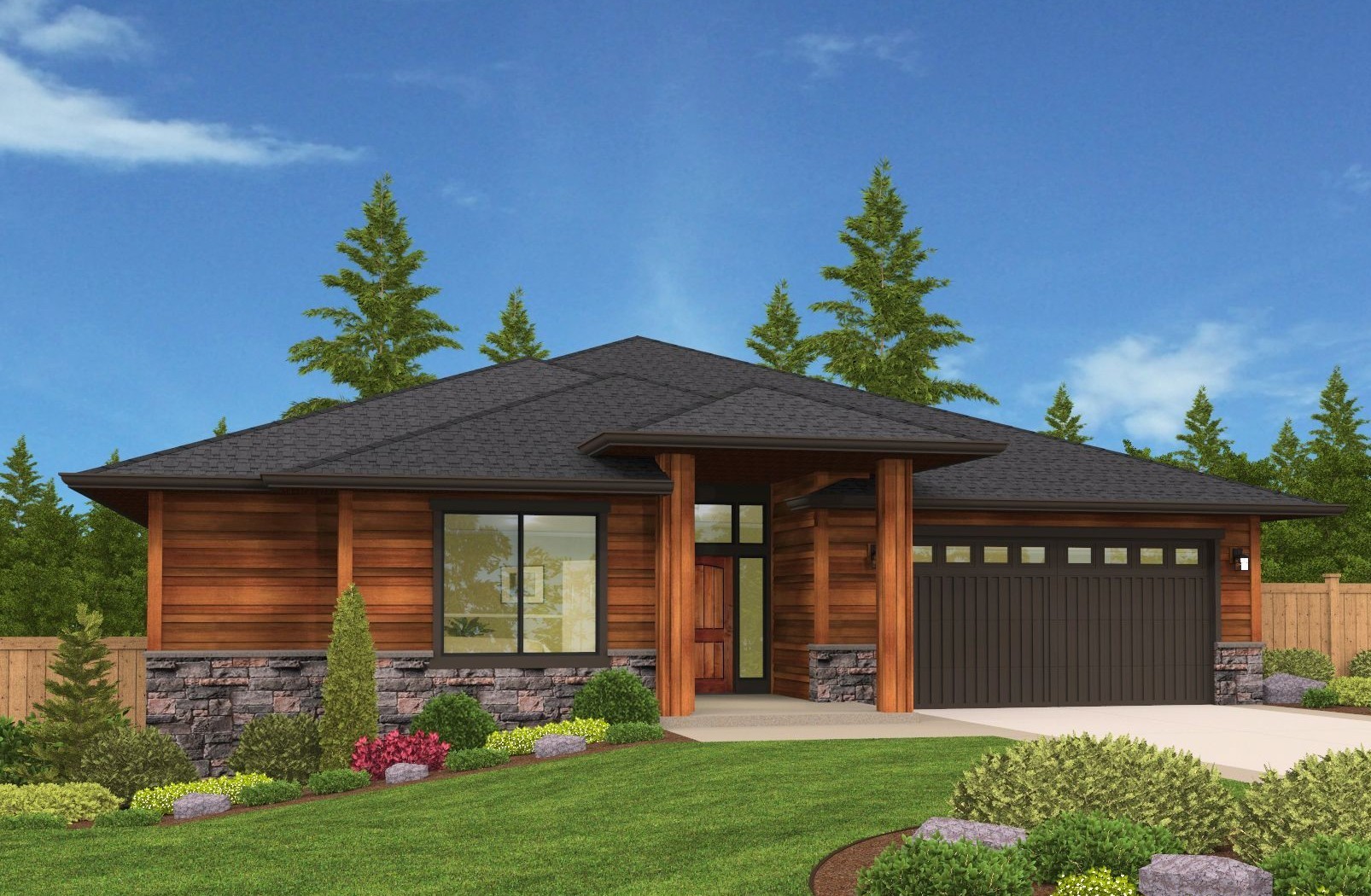
M-2445-GFH
Stephanie is a Contemporary, Prairie, and...
-
Forever Young
Views:81
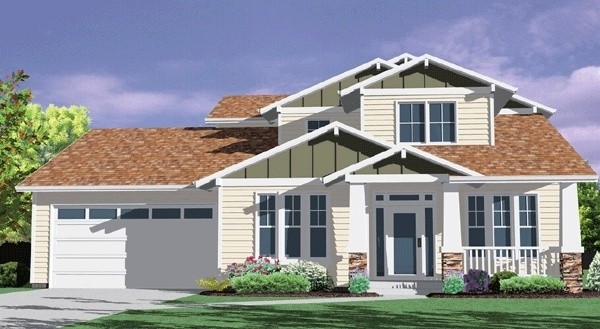
M-2808
Affordable Craftsman Home Design with Main Floor...


