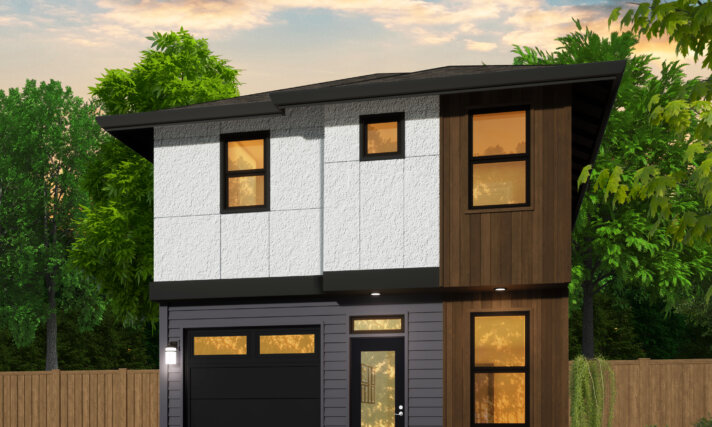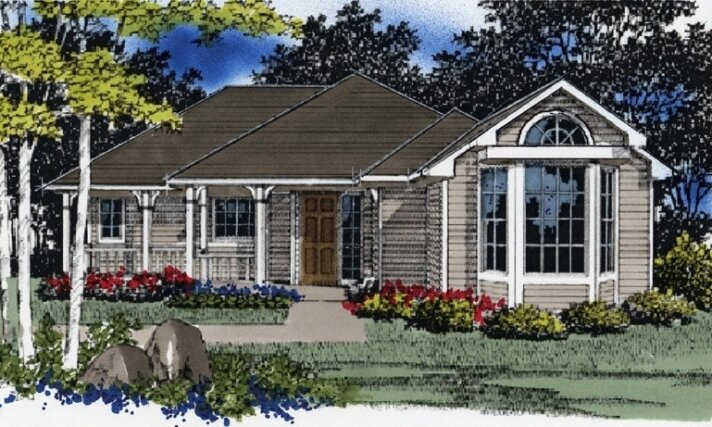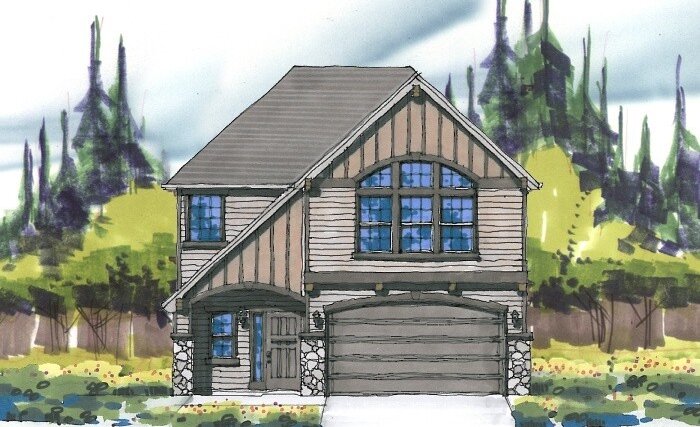Prairie/Craftsman
Showing 61–80 of 304 results
-
Hip Corner
Views:84
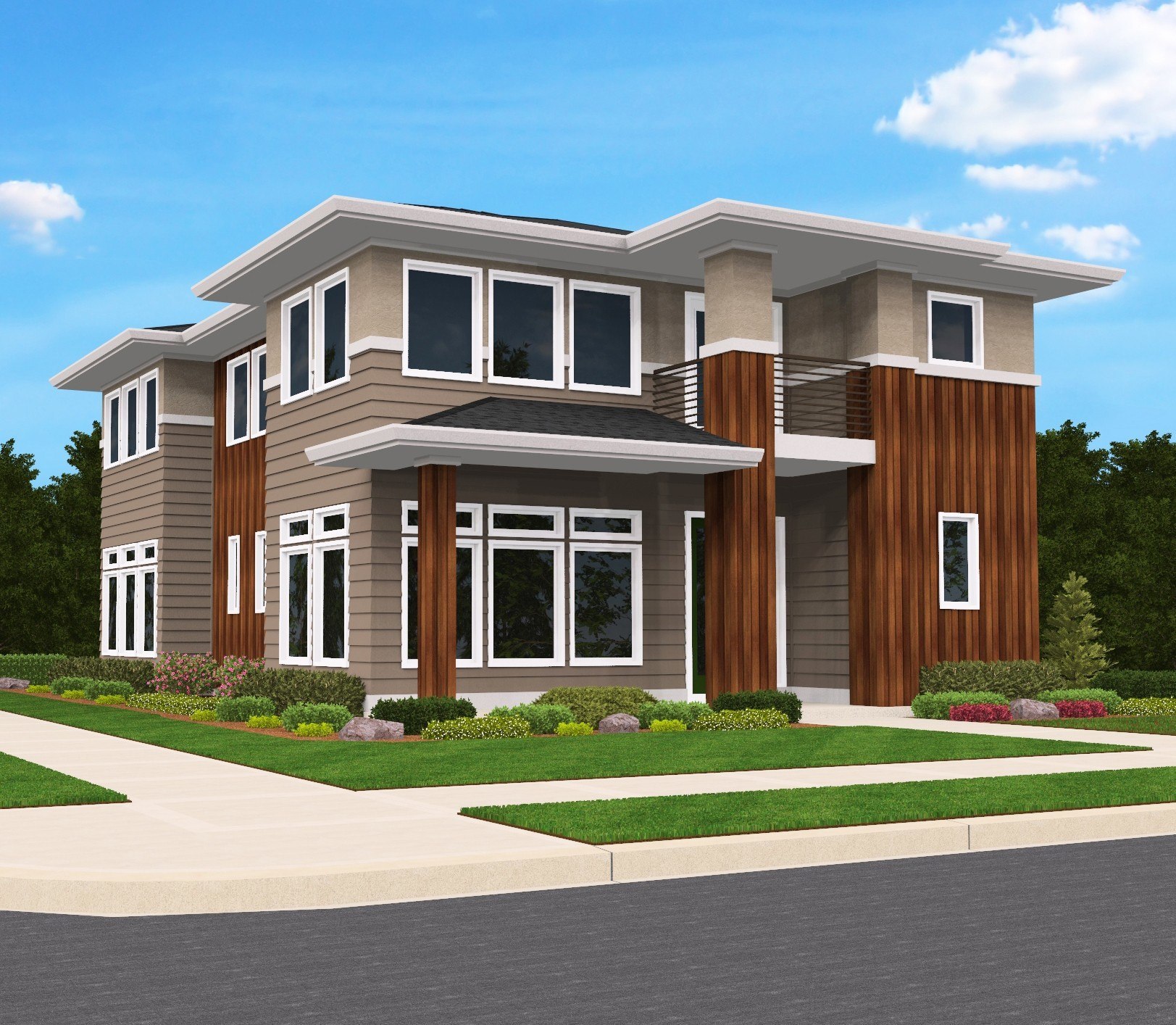
M-2537-CKW
A groovy corner lot house plan with spectacular...
-
BlackRock Sprout
Views:90
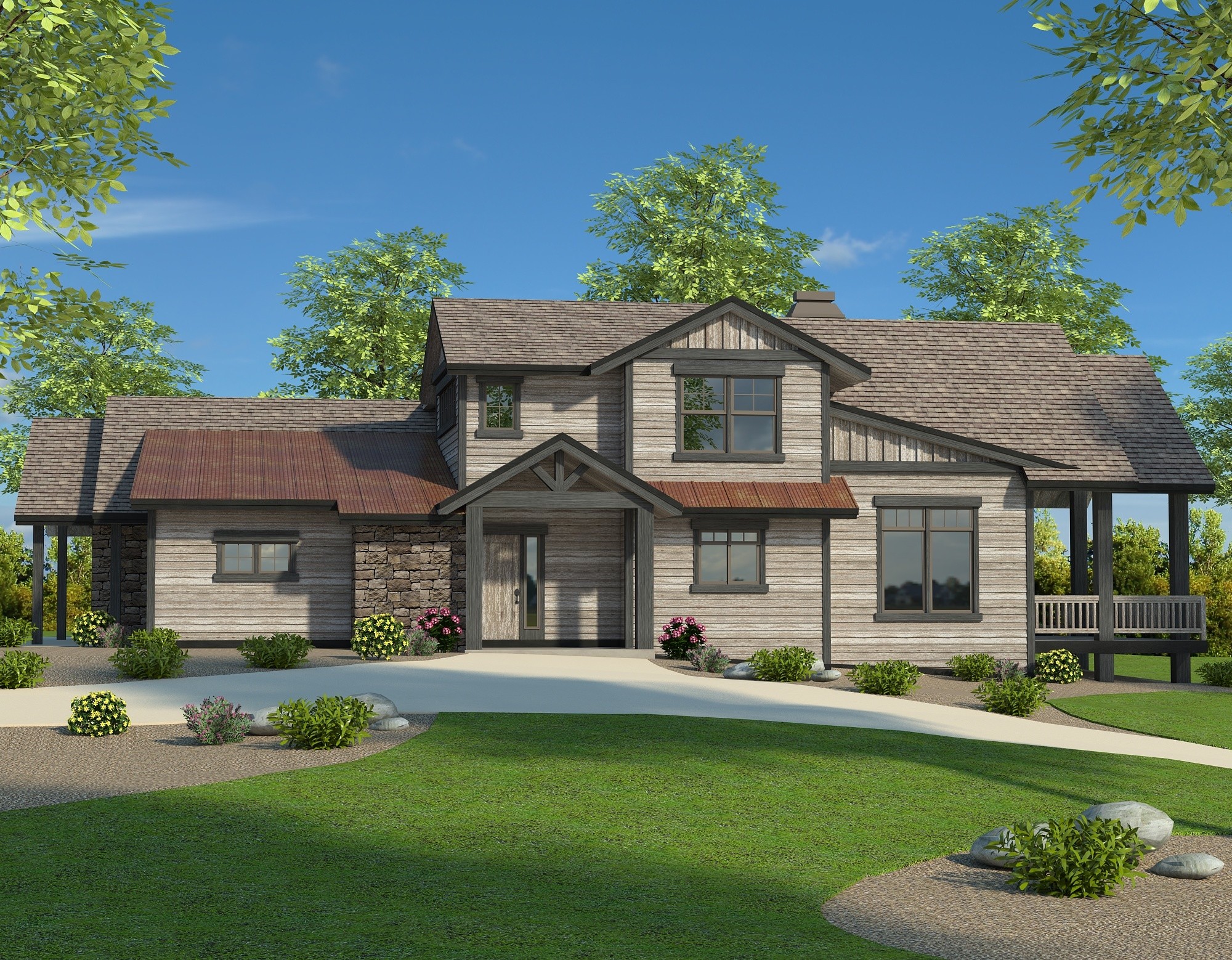
M-2660-S
Remarkable Craftsman Lodge House Plan ...
-
Stafford View
Views:128
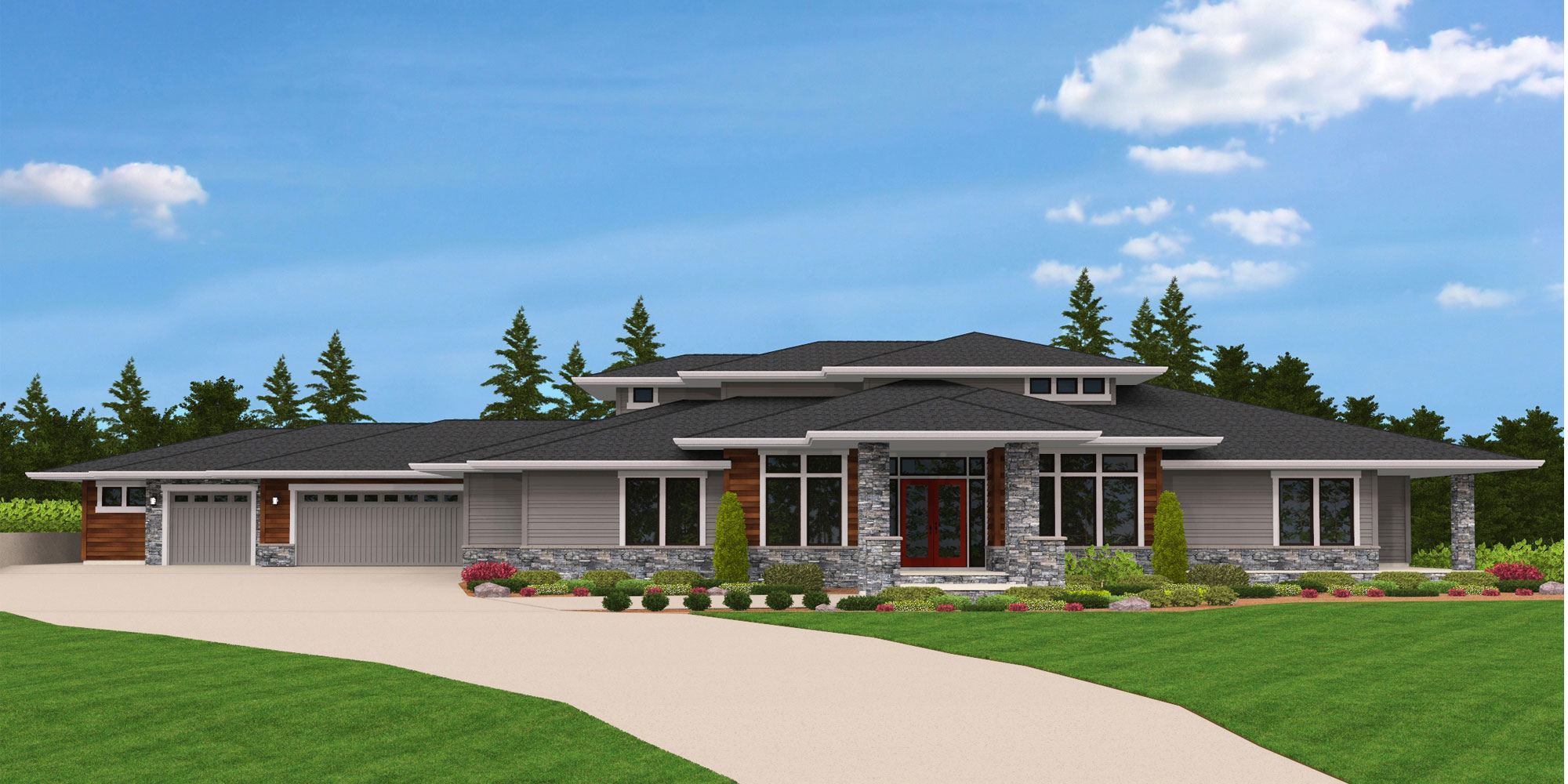
M-4820
Modern House Plan with Loft
-
Indigo
Views:20
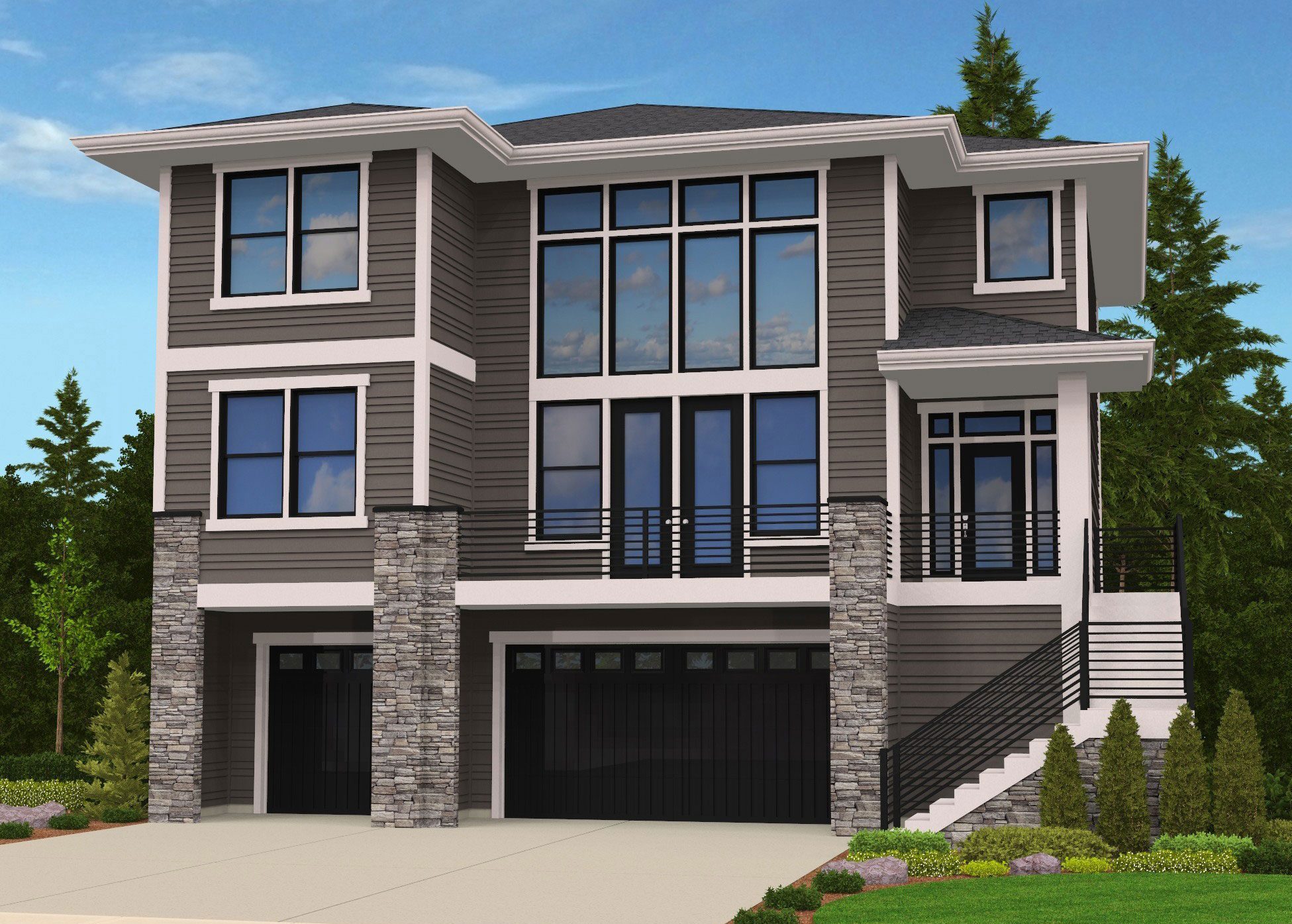
M-2656-DBV
Contemporary, Prairie, and Craftsman styles, the...
-
Everywhere
Views:58
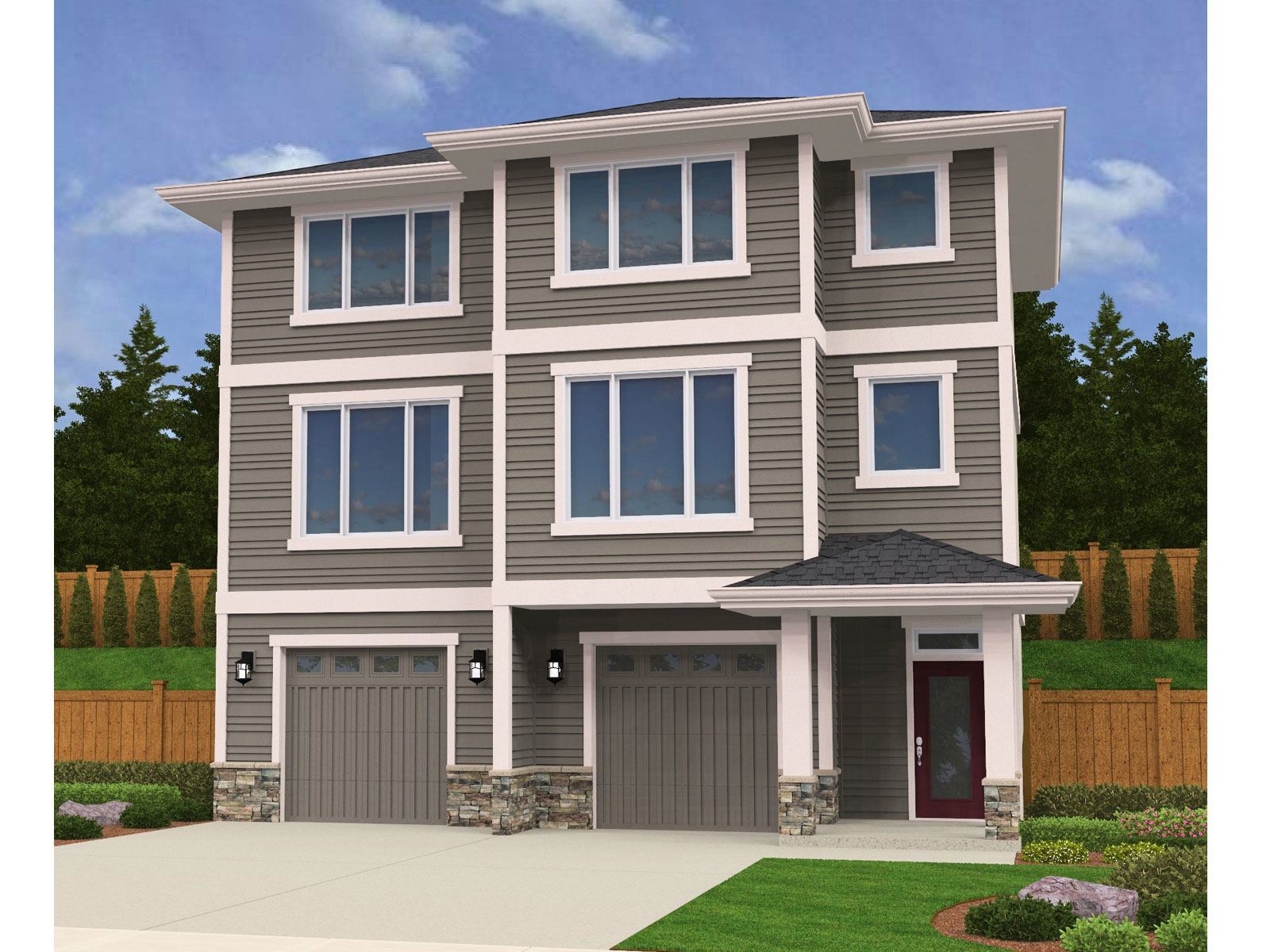
M-2084-DBV
Prairie, Craftsman, and of Modern styled, the...
-
The Bright
Views:91
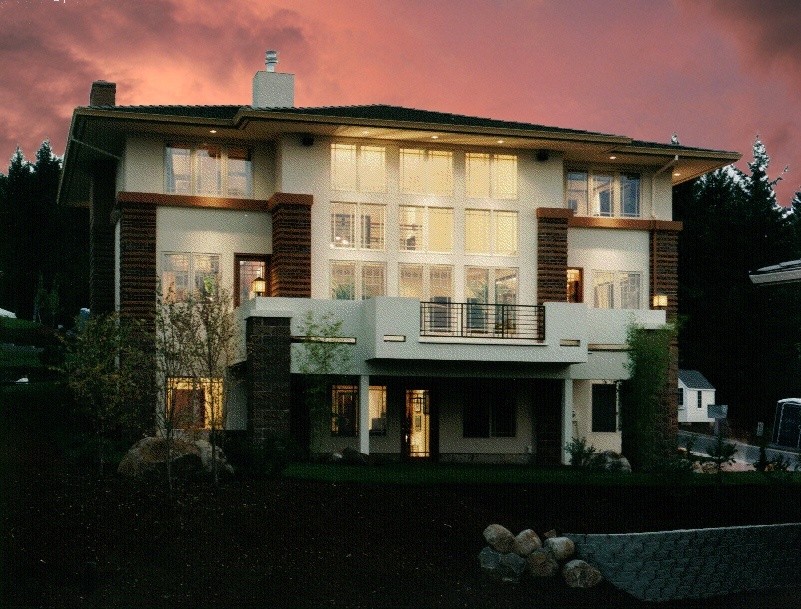
MSAP-3264
This Prairie Craftsman style "The Bright" Plan was...
-
Sunrise Two
Views:32
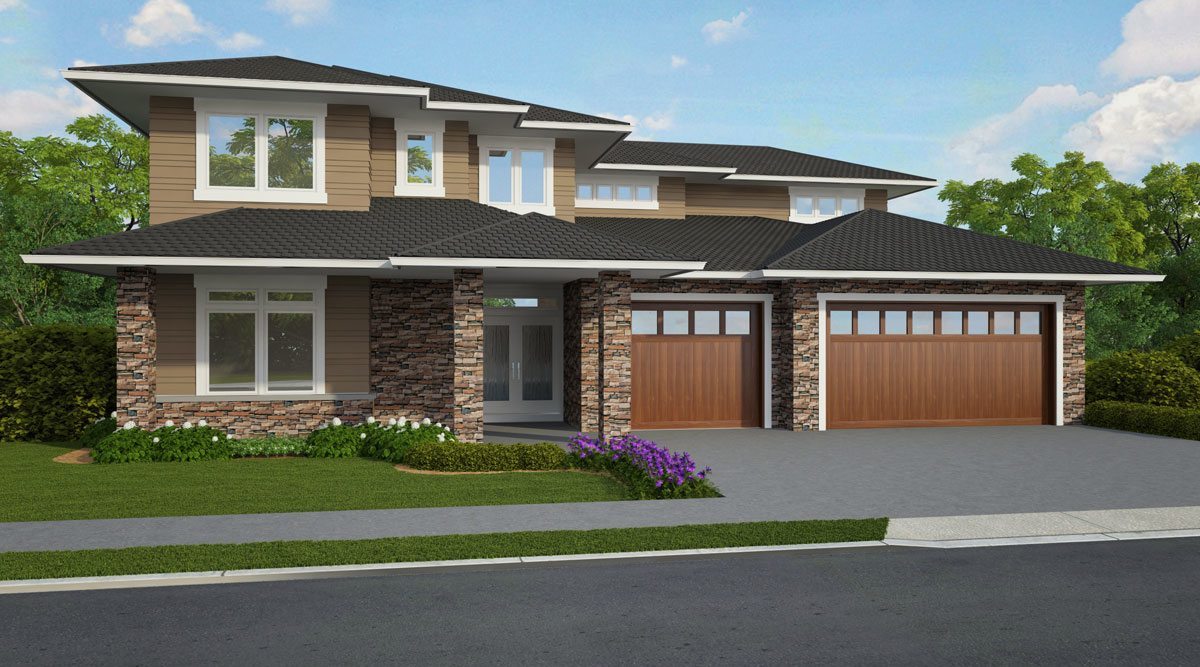
M-3672-TA
This Mediterranean Northwest Modern style, the...
-
Eagles Nest
Views:66
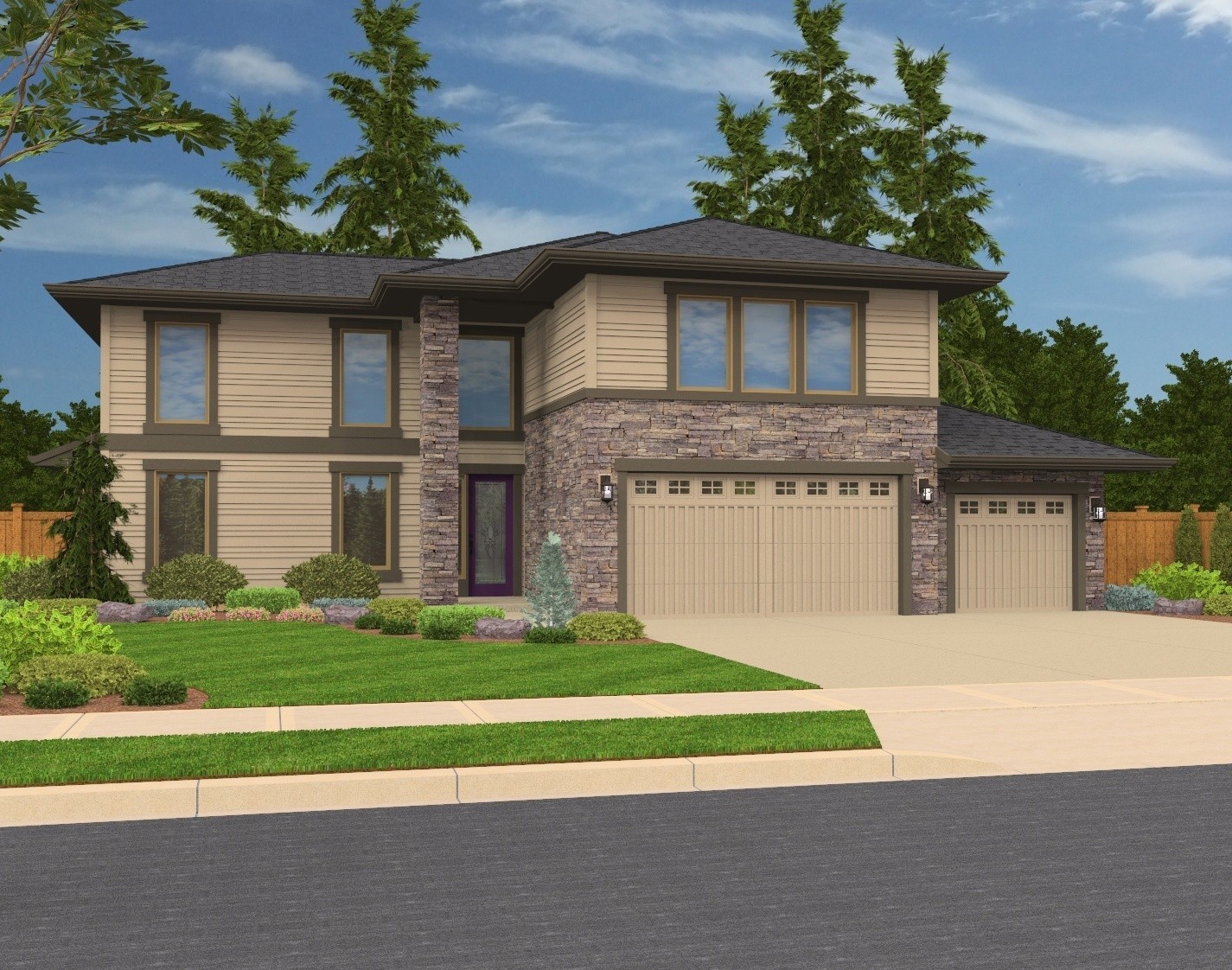
M-3000R
This Contemporary Prairie/Craftsman design, the...
-
Prairie Wind
Views:54
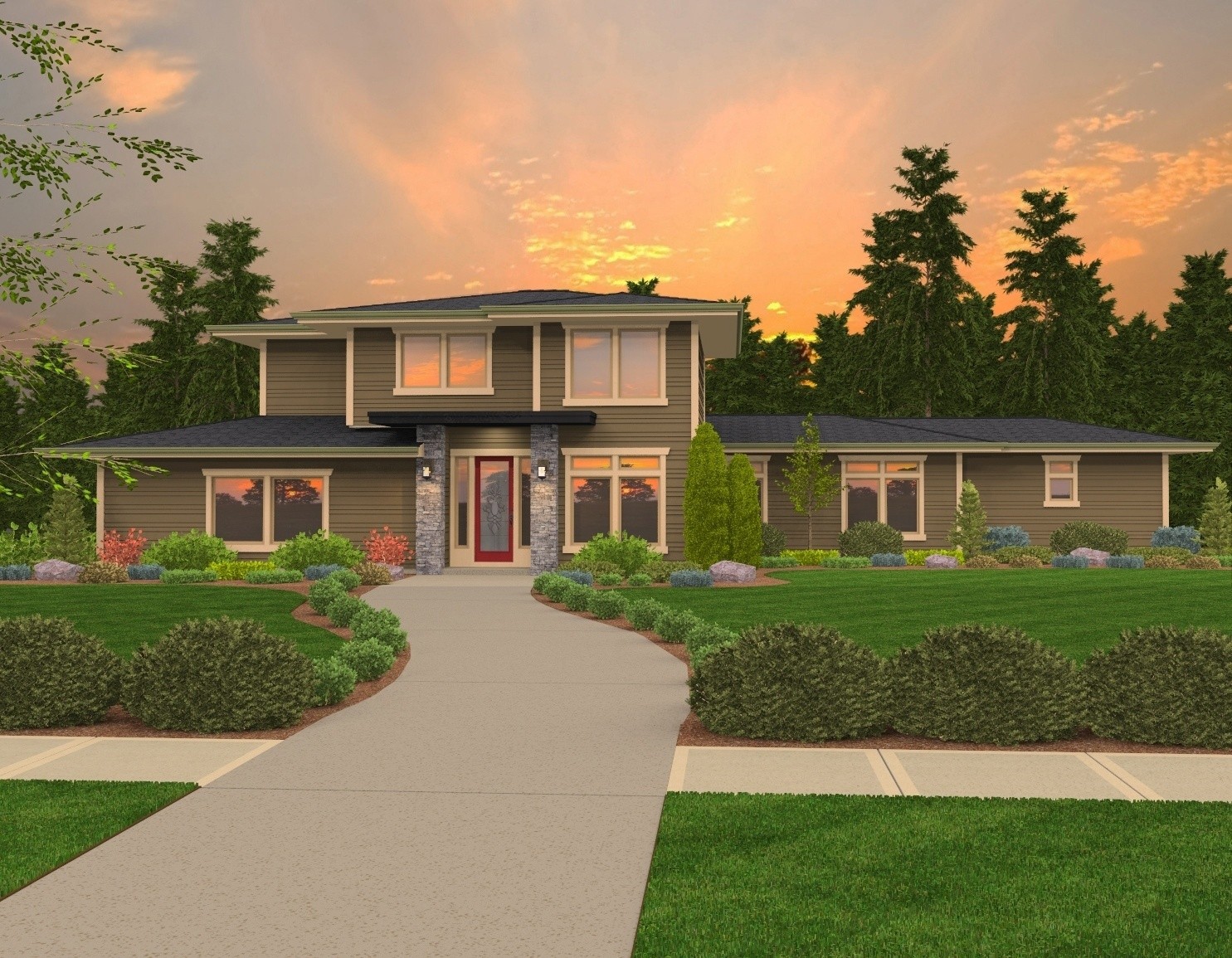
MSAP-3743-JH
A Contemporary Prairie/Craftsman Design, we are...
-
Longfellow
Views:89
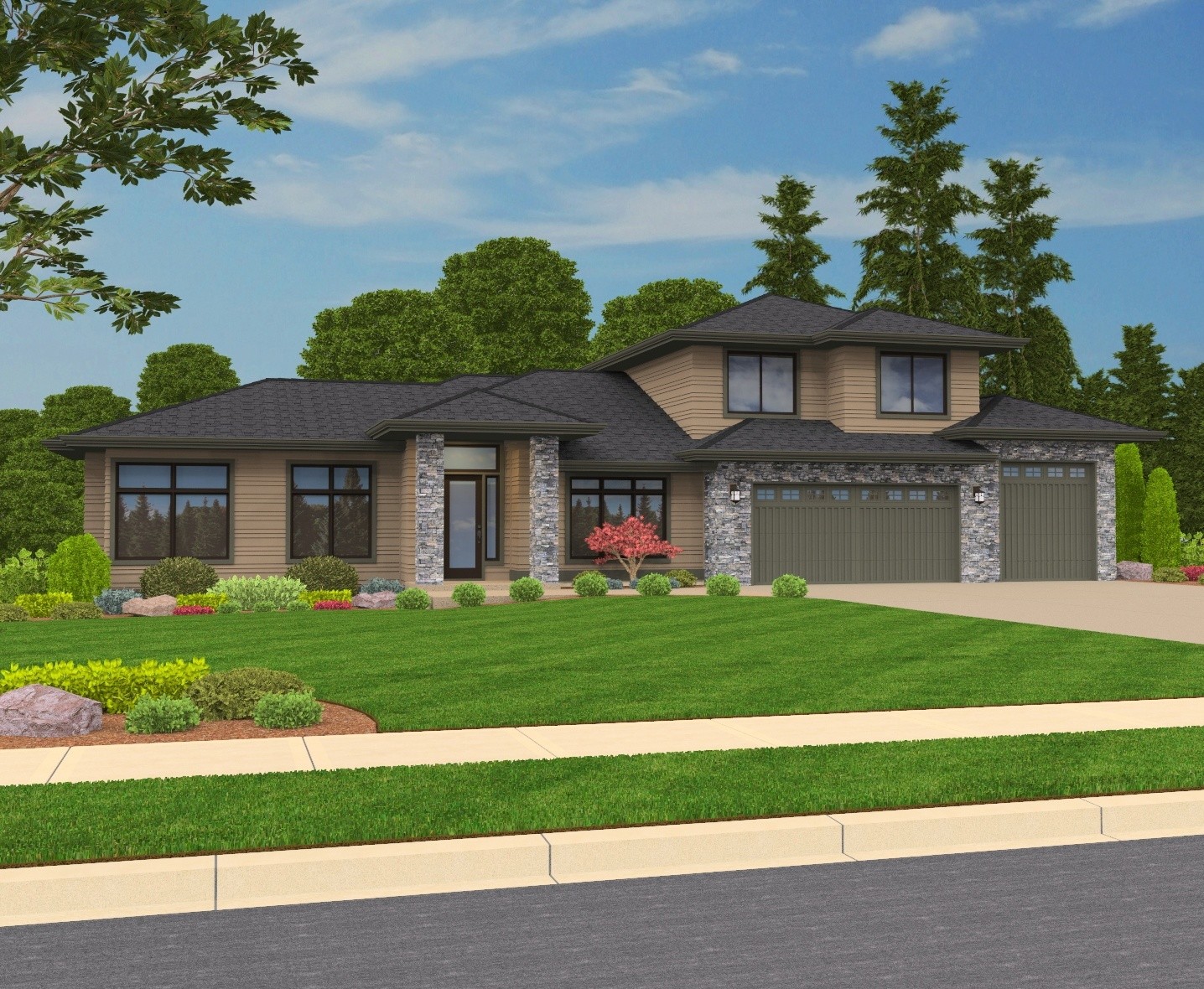
MSAP-2796 ML
A beautiful Northwest Modern house, the...
-
Bright Plains
Views:64
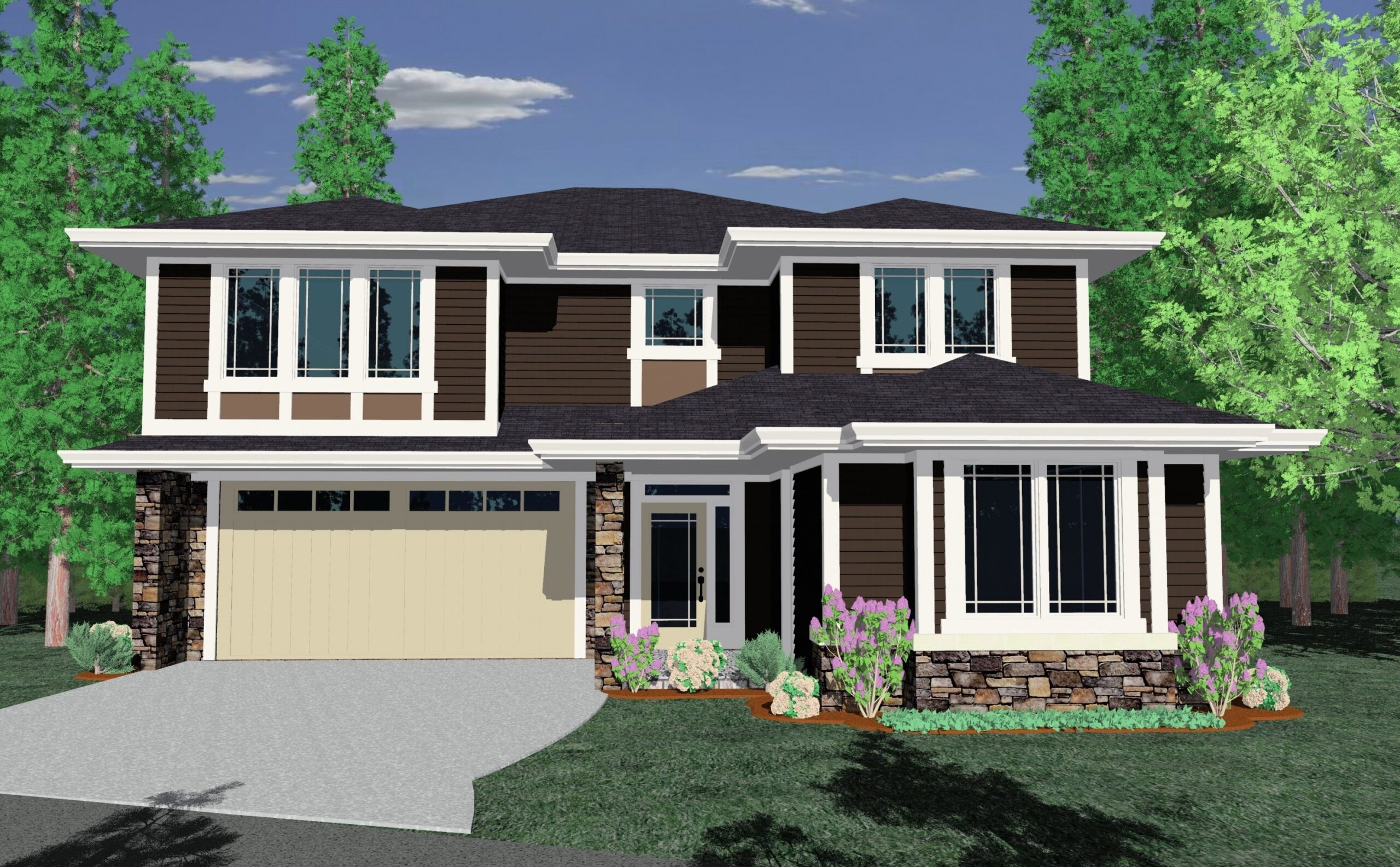
M-3466-JTR
A Contemporary, Prairie, Craftsman Style, the...
-
Wonderful Dreamer
Views:77
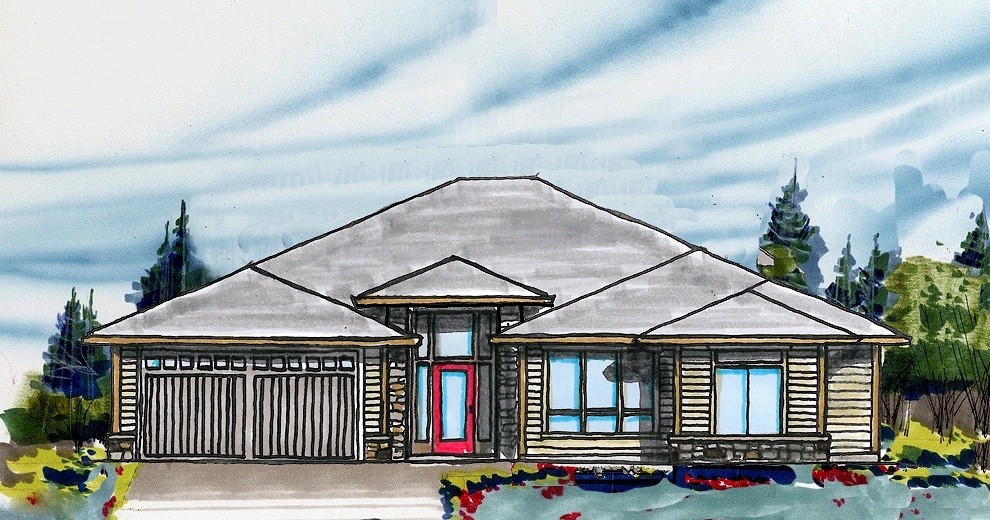
M-2348-JTR
A Northwest Modern single story with a gracefully...
-
Kensington
Views:100
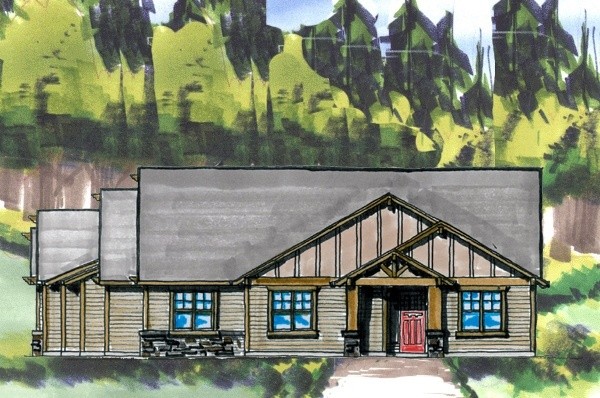
M-2119-GFH
One-Story Lodge House Plan
-
Lauderplace
Views:82
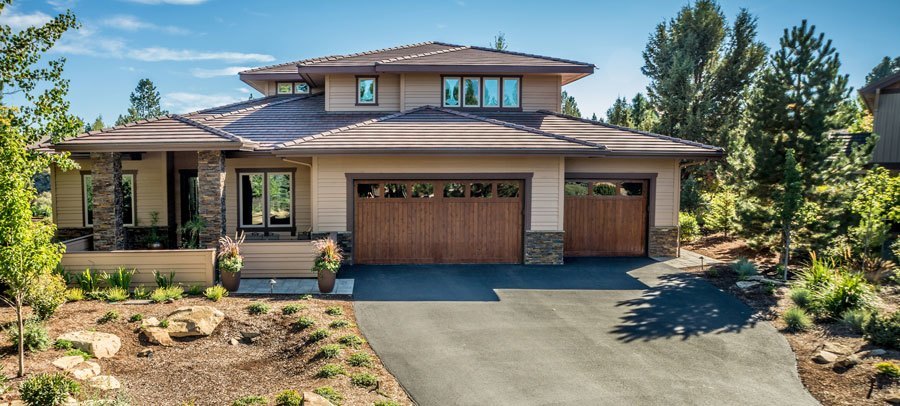
MSAP-3030-BR
A lovely Mark Stewart Prairie House Plan with a...
-
Rafe's House
Views:77
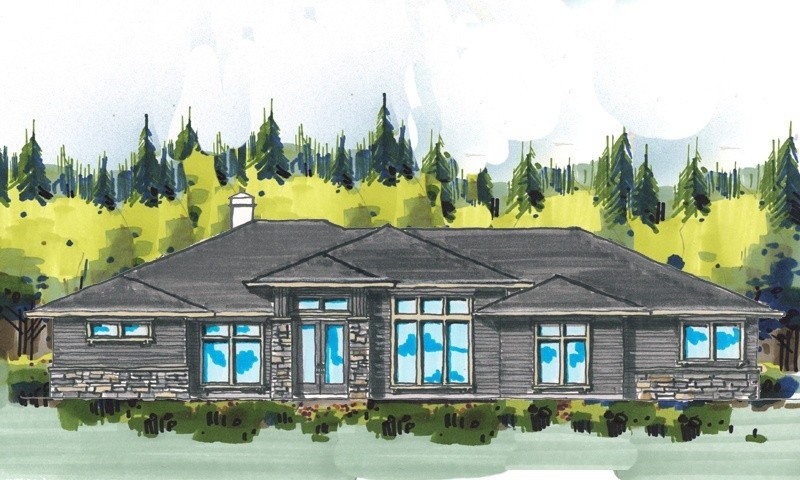
MSAP-2902-RV
Contemporary, Prairie, and Craftsman Designs are...
-
Free Space
Views:90
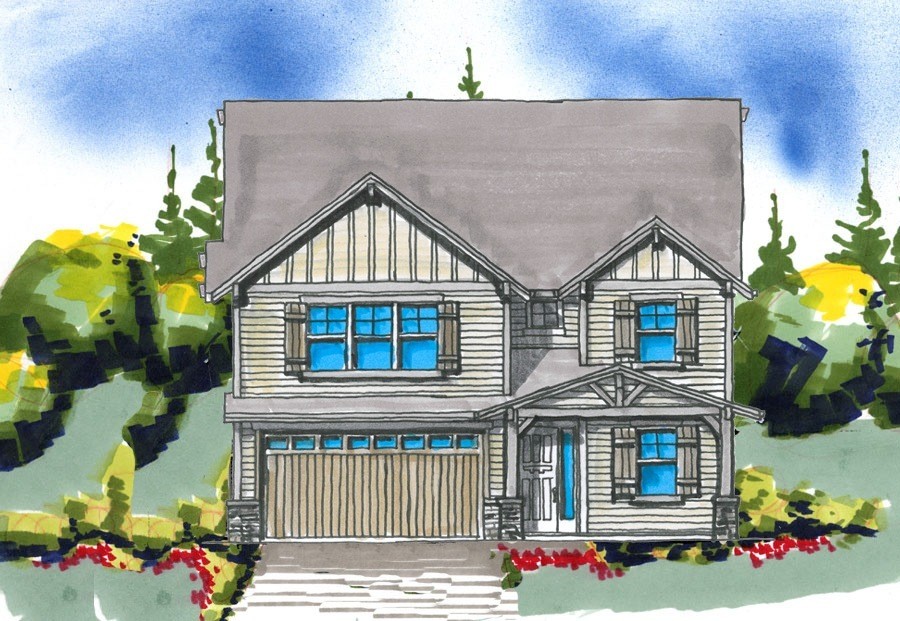
m-2780-RH
This Transitional, Craftsman, and Country style is...
-
Gearhart Place
Views:93
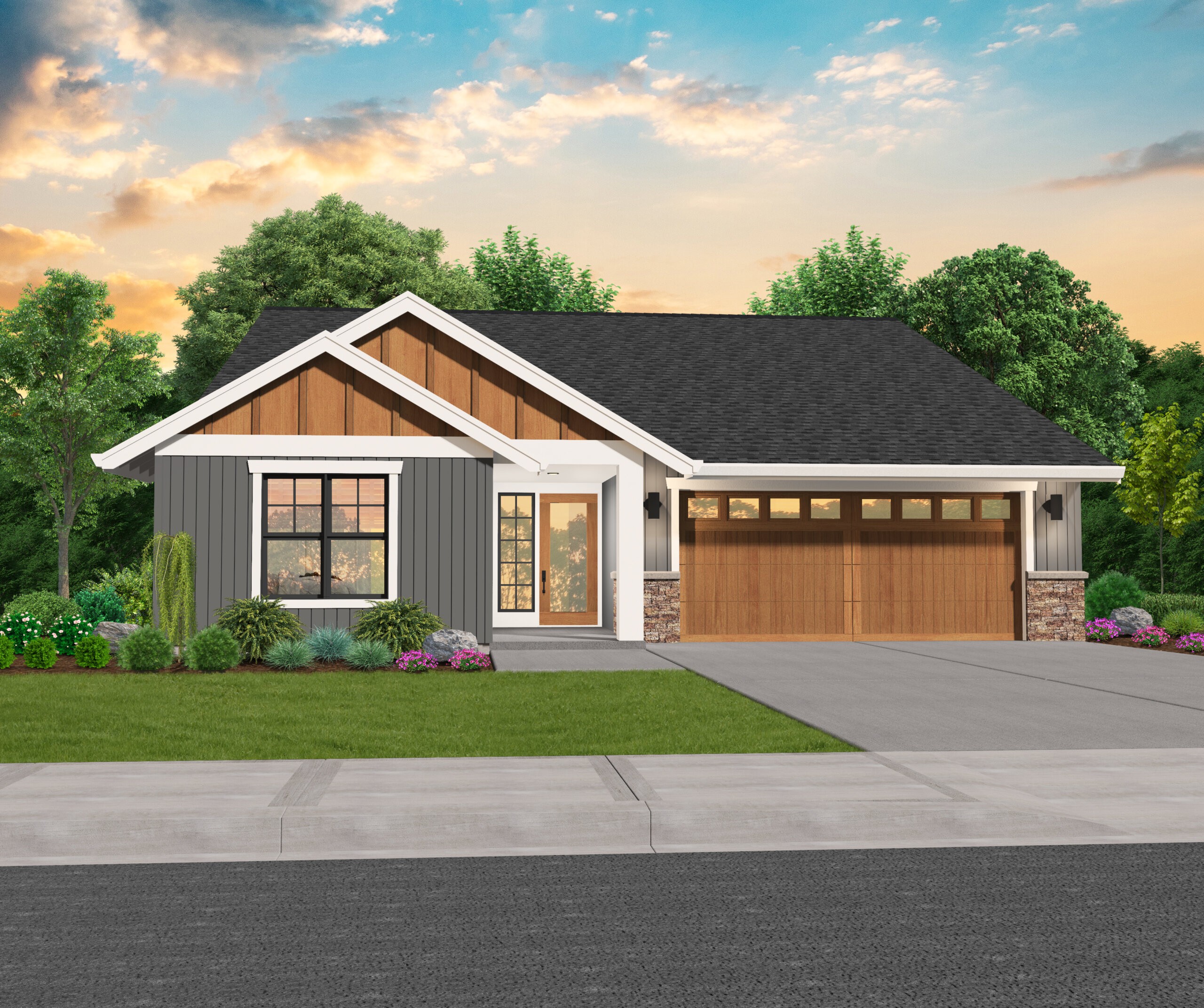
M-1703-GFH
A Single Story, Craftsman style, the Gearhart...
-
Cavalier
Views:80
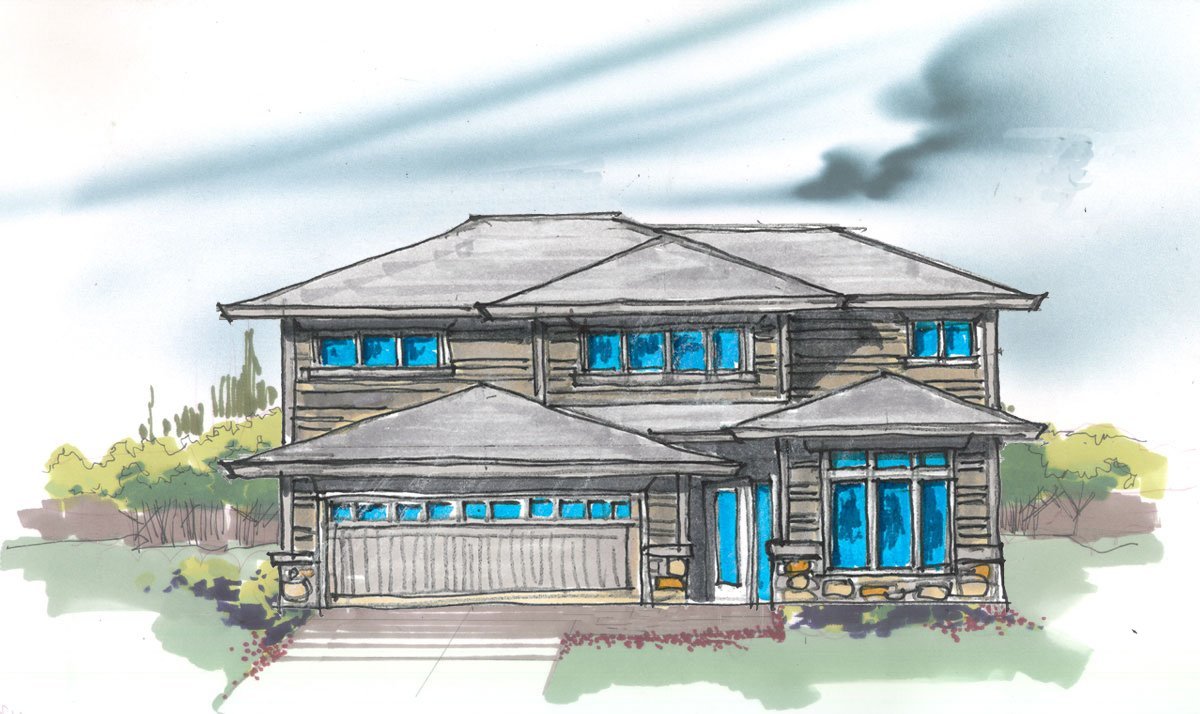
MSAP-2008
This Contemporary, Prairie, and Craftsman style,...
-
Kauai Dream
Views:82
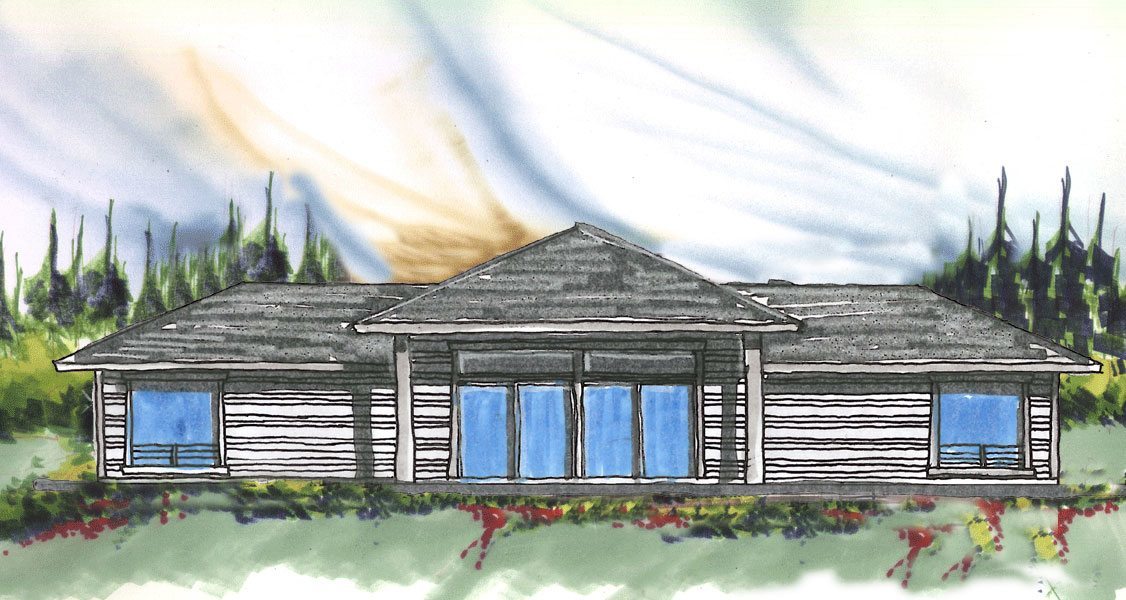
M-1788K
A Prairie, Craftsman, and Bungalow design, the...
-
Greensleeves
Views:66
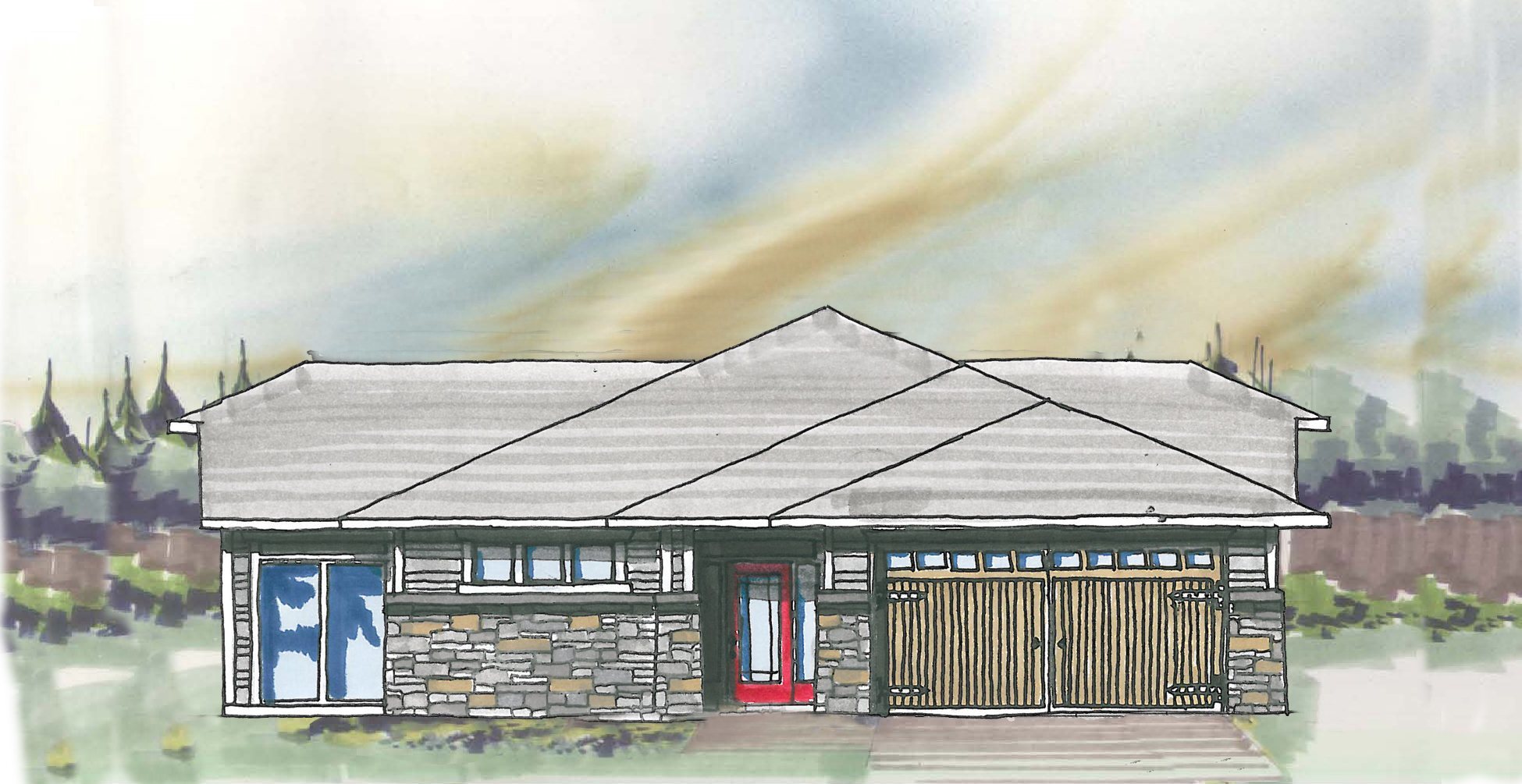
M-2214-KG
A Transitional, Craftsman, and Contemporary Style,...


