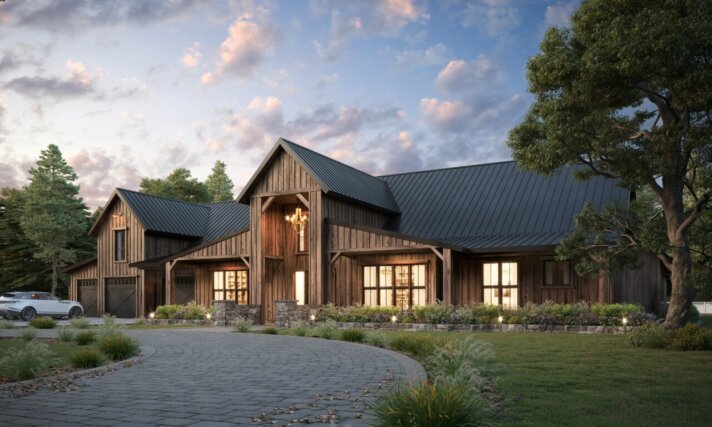Skinny House Plans
Showing 81–100 of 118 results
-
Cynthia
Views:97
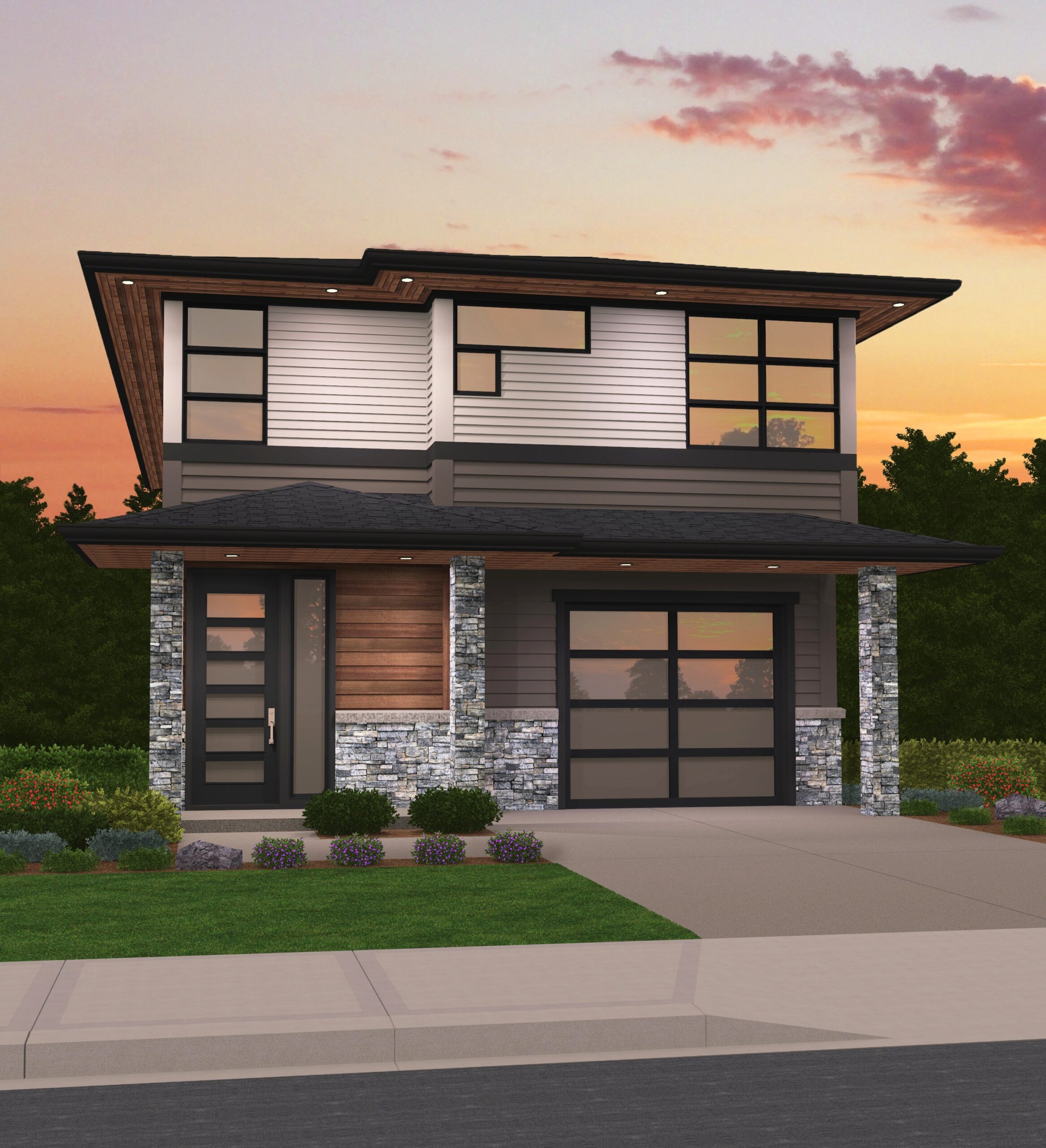
MM-2312-CH
Two story Northwest Modern Home Design ...
-
Glenview 1-2
Views:140
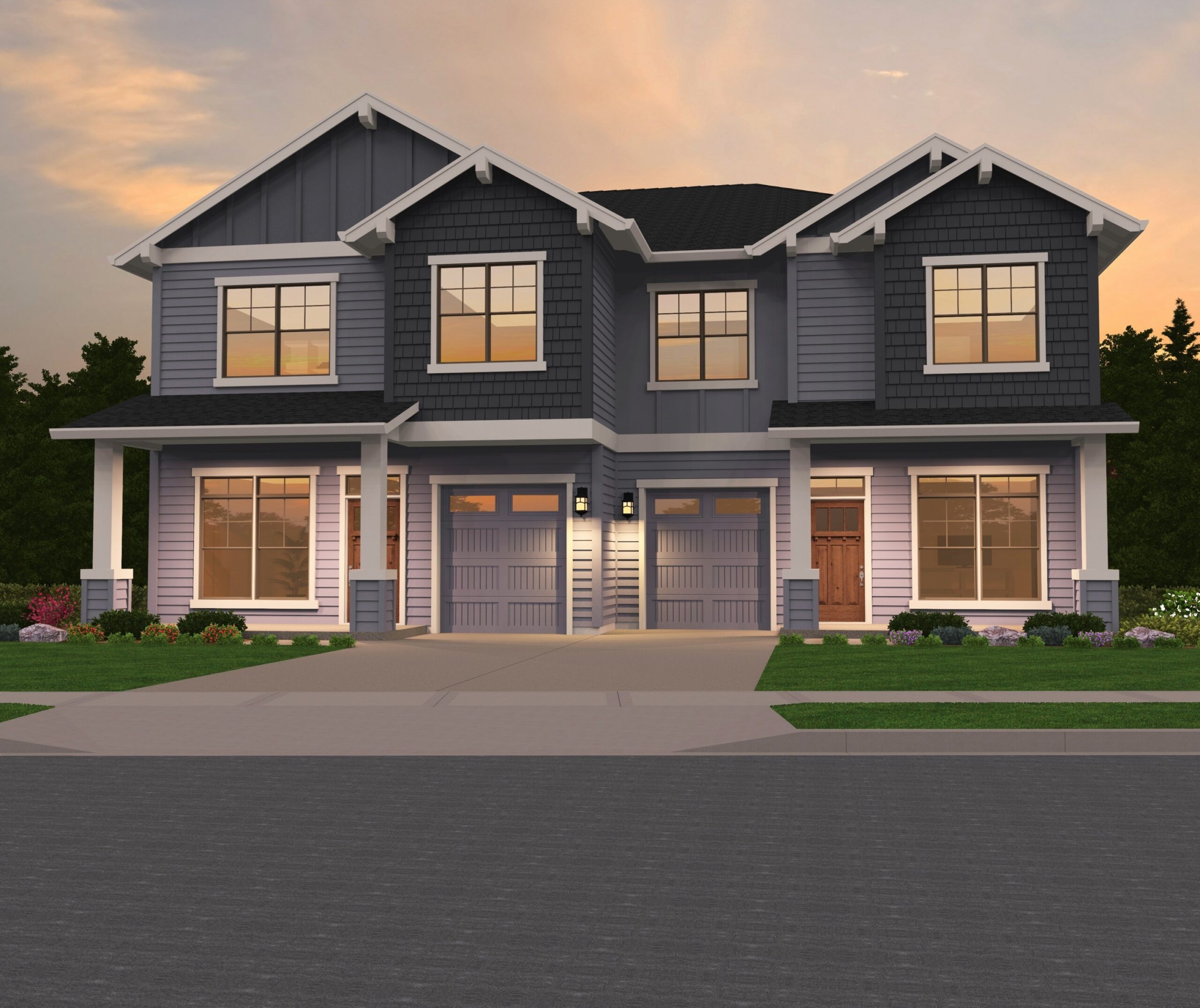
M-4907-PH
Two Story Skinny Duplex House Plan ...
-
Mercury
Views:221
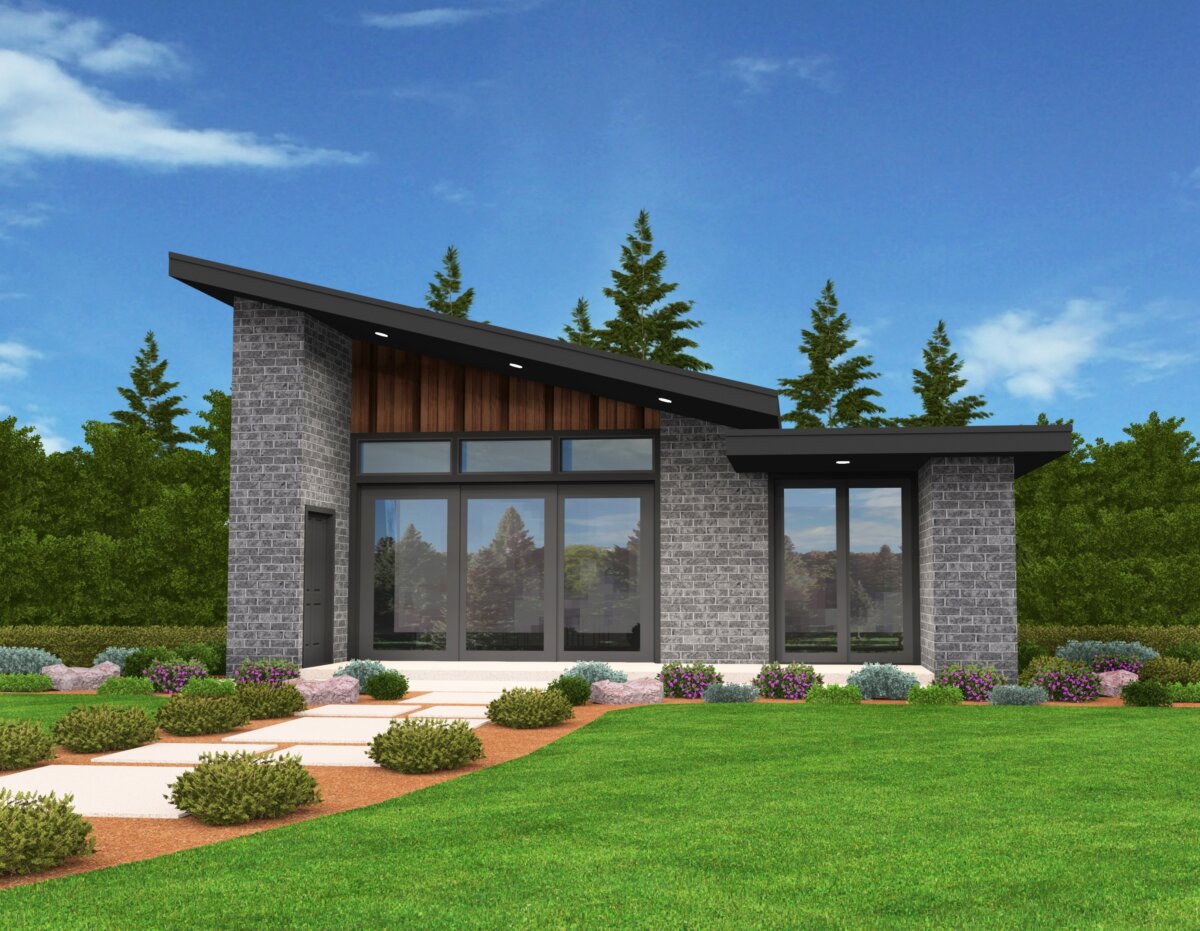
MMA-640-M
Small Shed Roof House Plan
-
Florida
Views:179
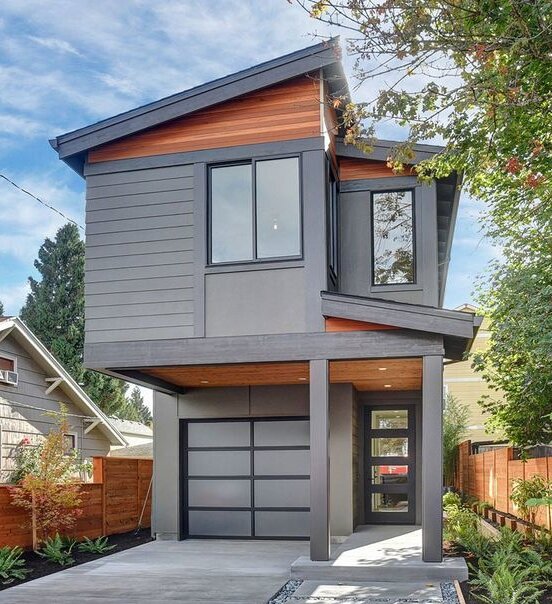
MM-2265
Builders Favorite 15 foot wide Modern House Plan ...
-
Mid Loft
Views:142
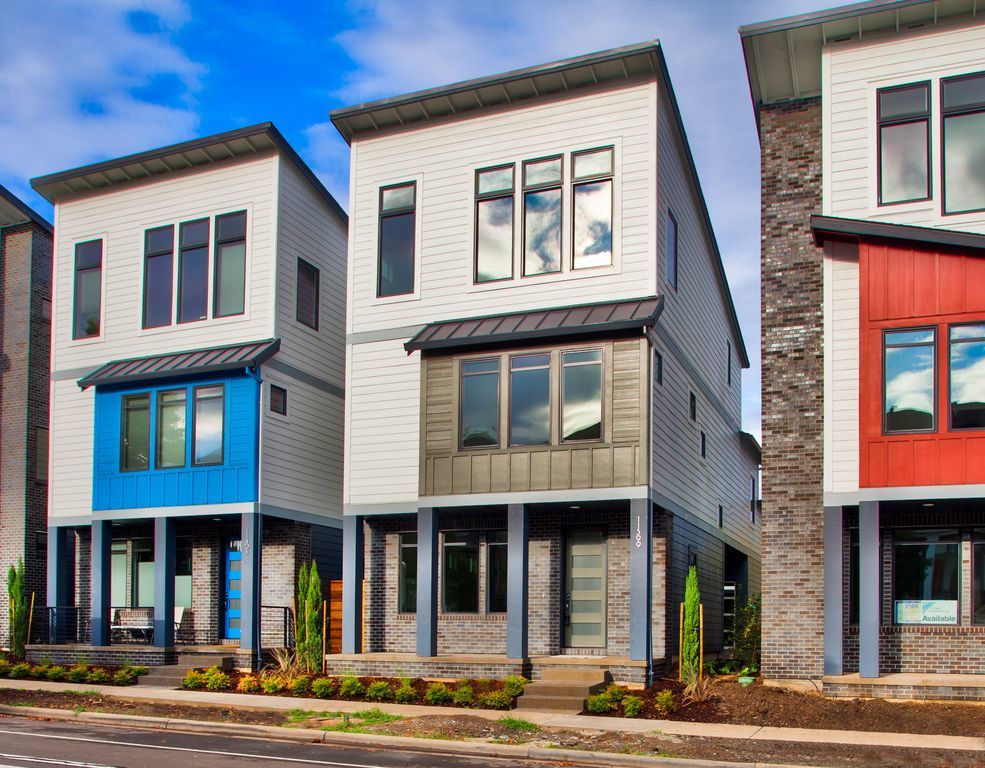
M-2253-VUL
Modern Urban Loft House Plan with bonus room ...
-
Major Lane
Views:96
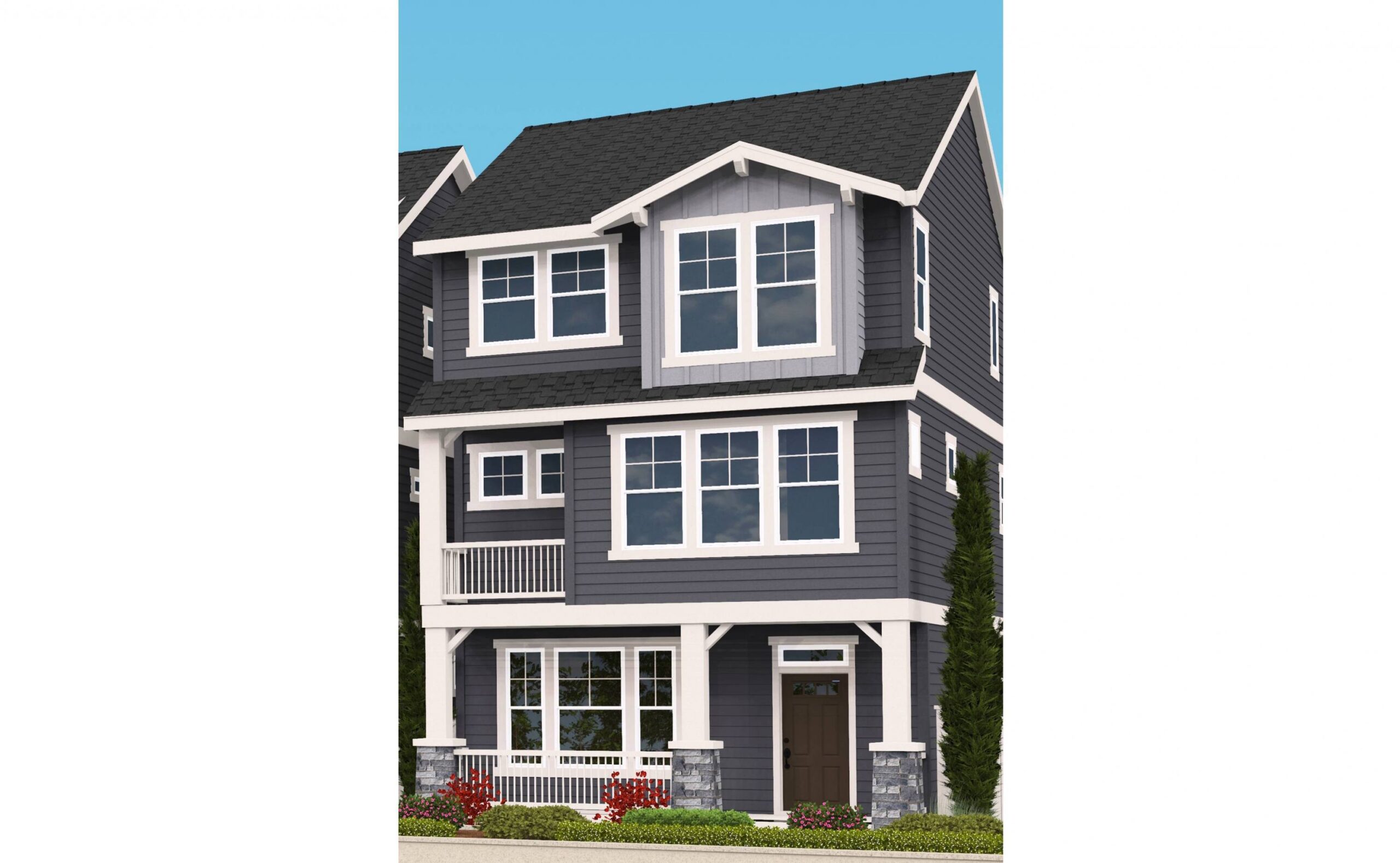
M-2274-VOR
This Traditional, Craftsman, and Country designs,...
-
Officers Row
Views:128
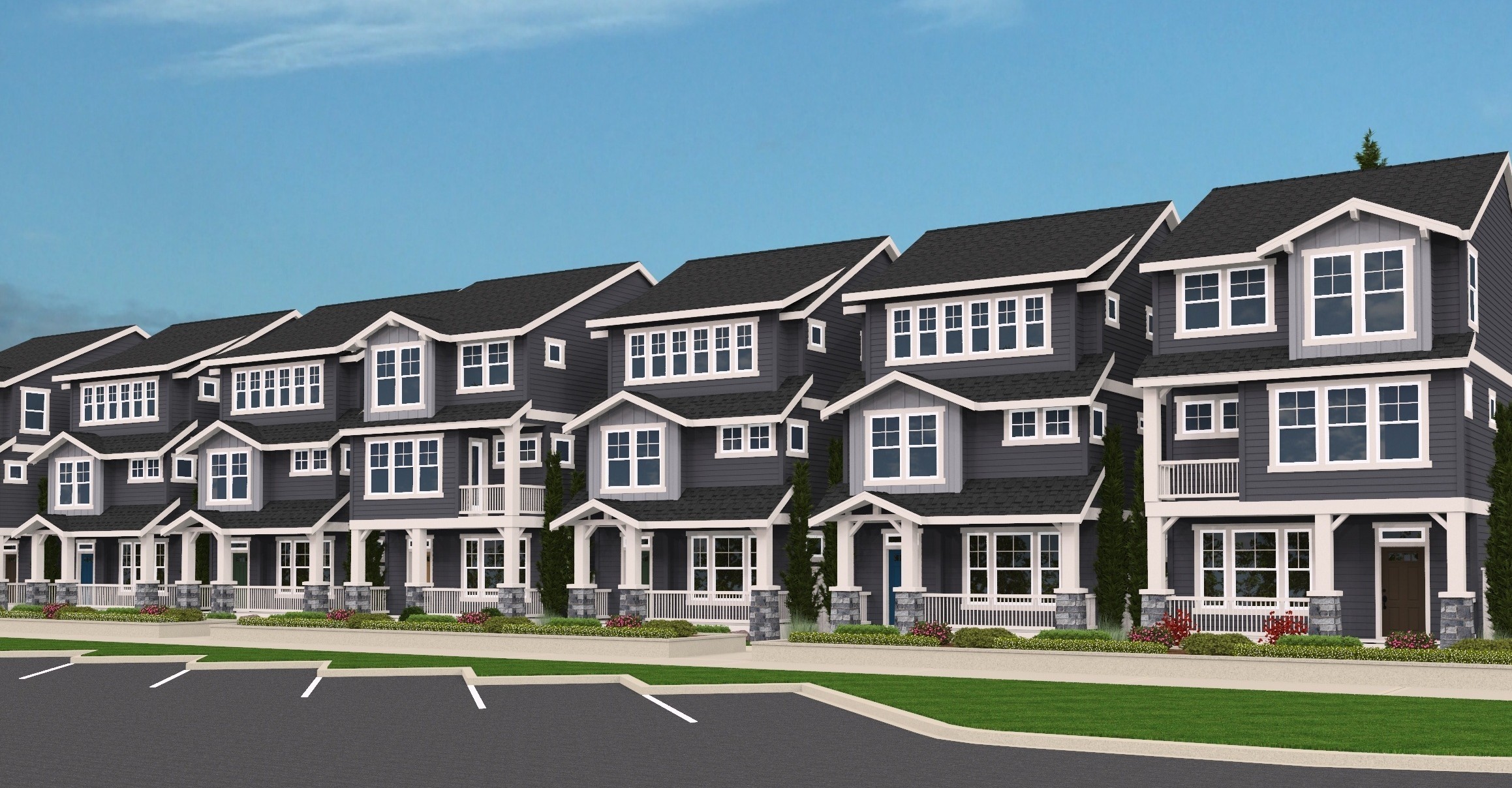
M-2140-VOR
The "Officers Row", a Rowhouse Design with...
-
Pebblestone
Views:46
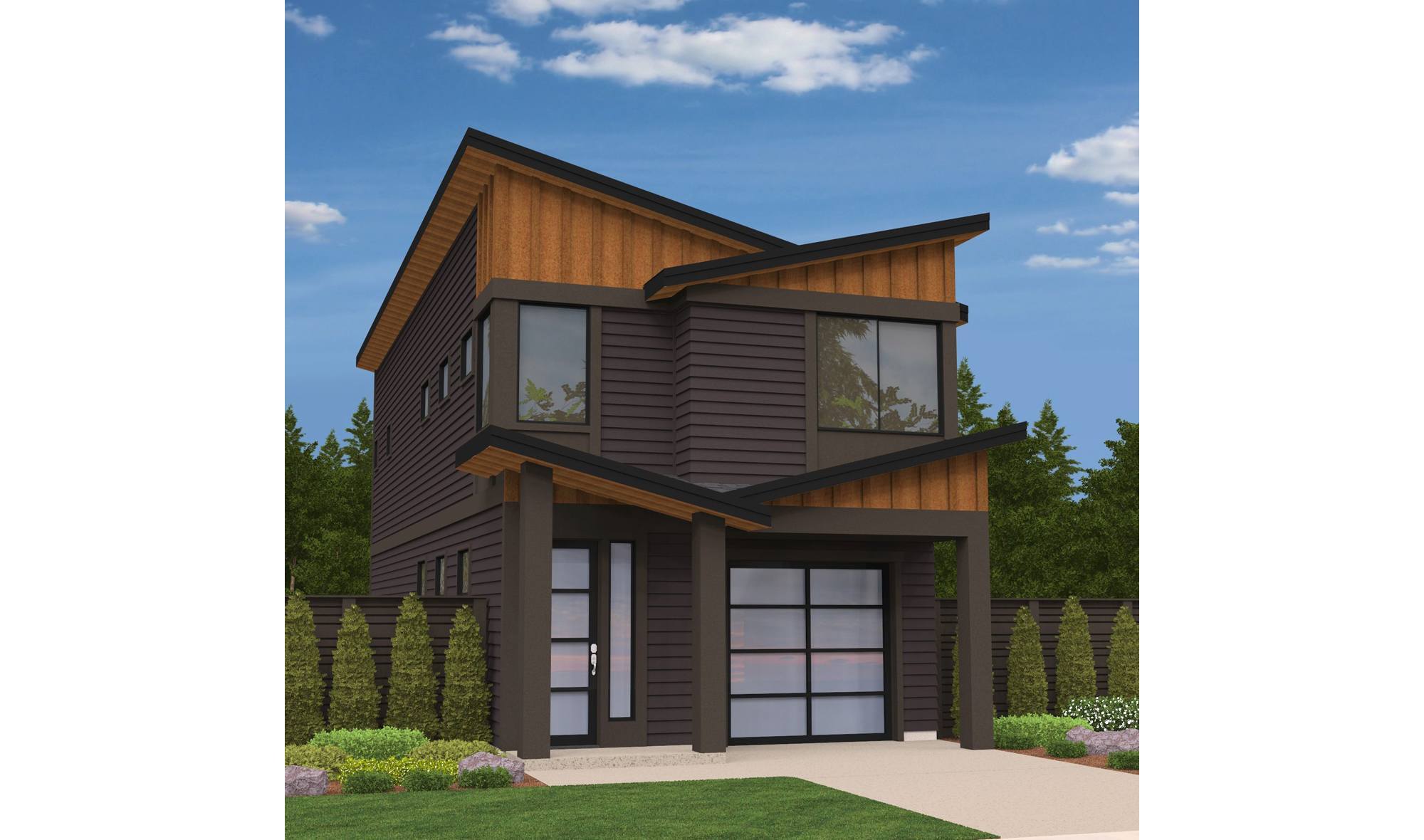
M-1744-P
Best Selling Narrow Lot 2 Story House Plan ...
-
Brickstone
Views:93
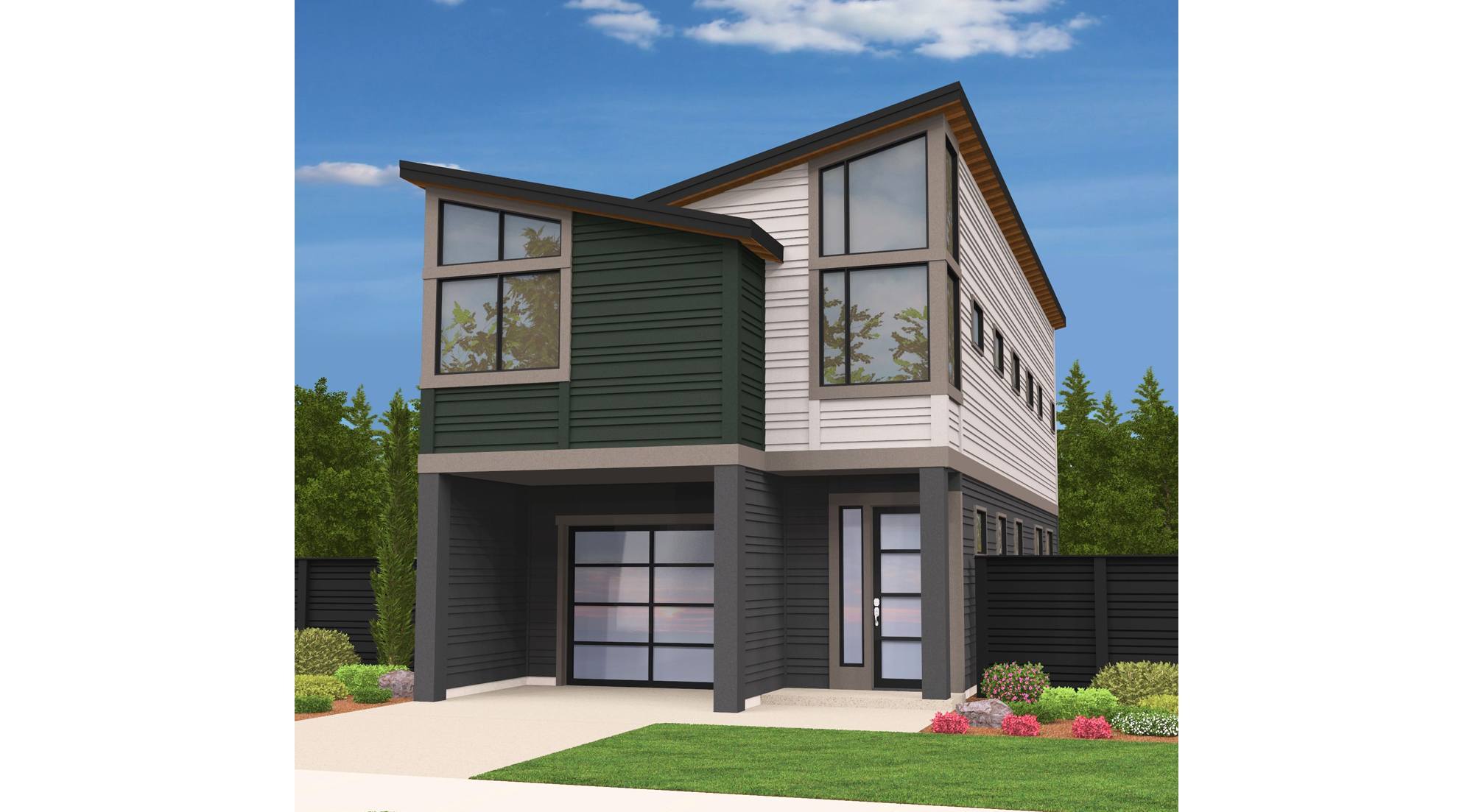
M-1893-P
Contemporary and an extremely timely Modern Style...
-
Innskeep
Views:107
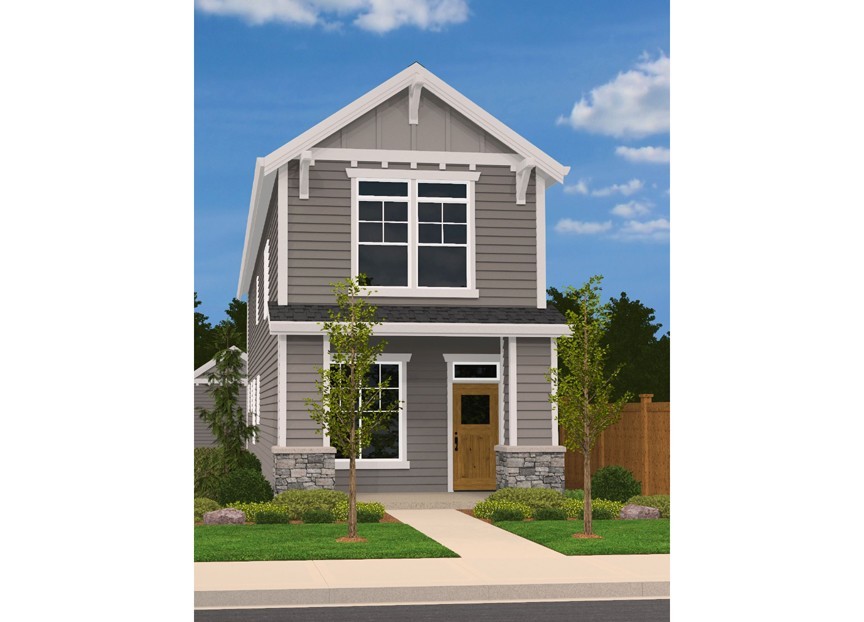
M-1826-CD
15 foot Wide Portland Ready House Plan ...
-
Montana
Views:52
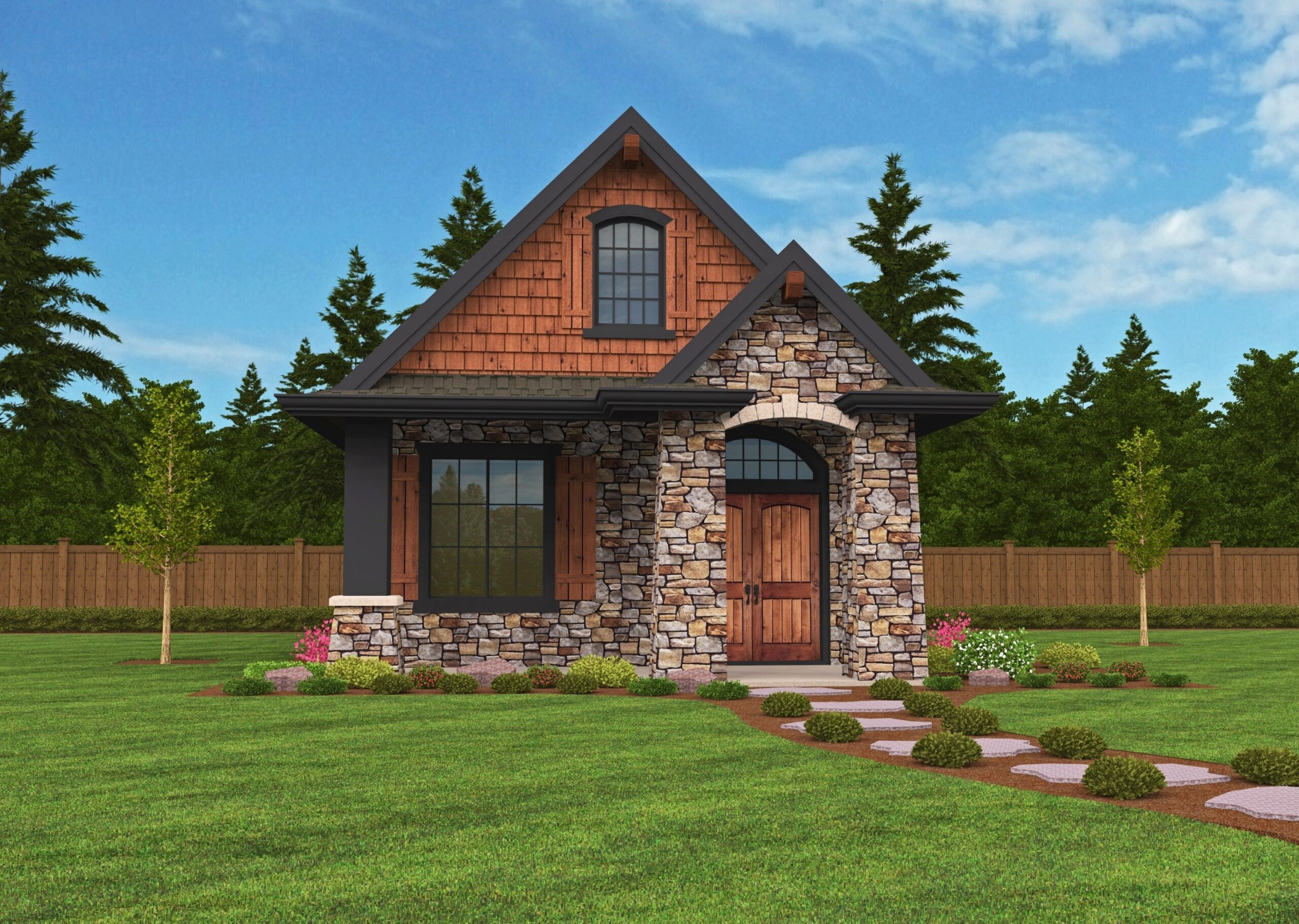
M-640
Function and Style in a Compact Lodge House Plan ...
-
Trinidad
Views:197
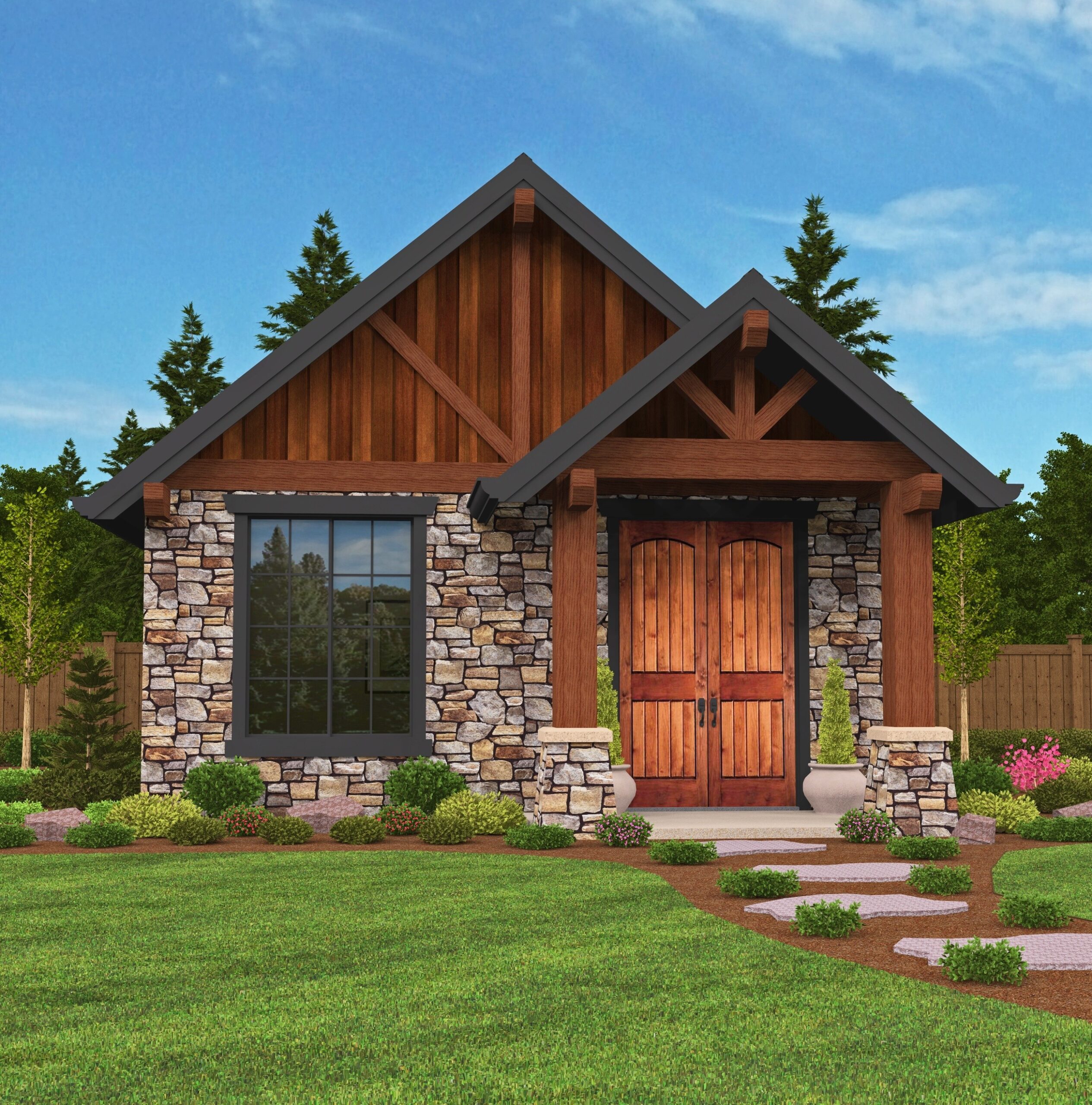
M-640-A
Cozy Lodge House Plan in a Compact Package ...
-
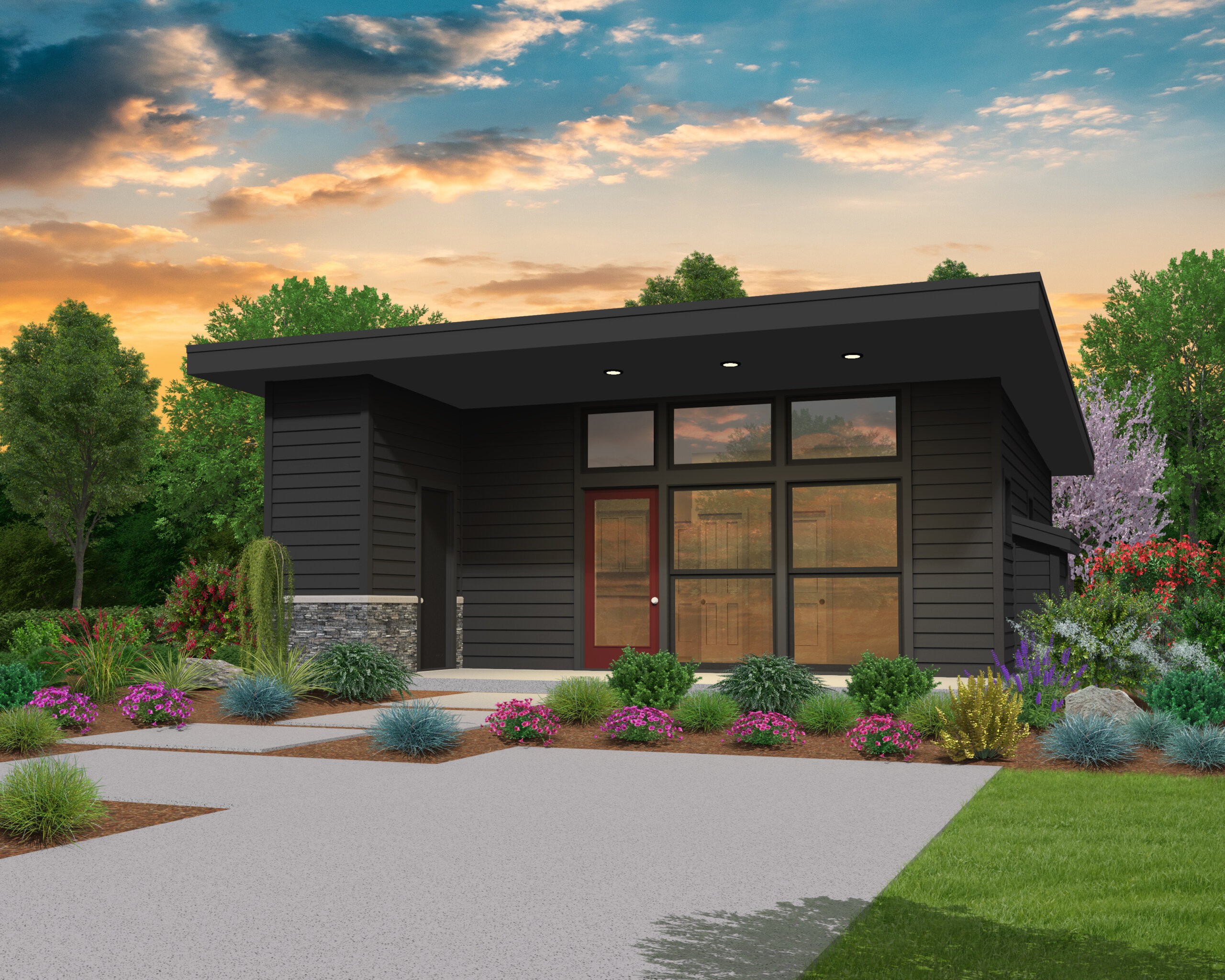
MM-744
A Small Modern House Plan with Charm ...
-
Hip Corner
Views:84
M-2537-CKW
A groovy corner lot house plan with spectacular...
-
Michael's Place
Views:119
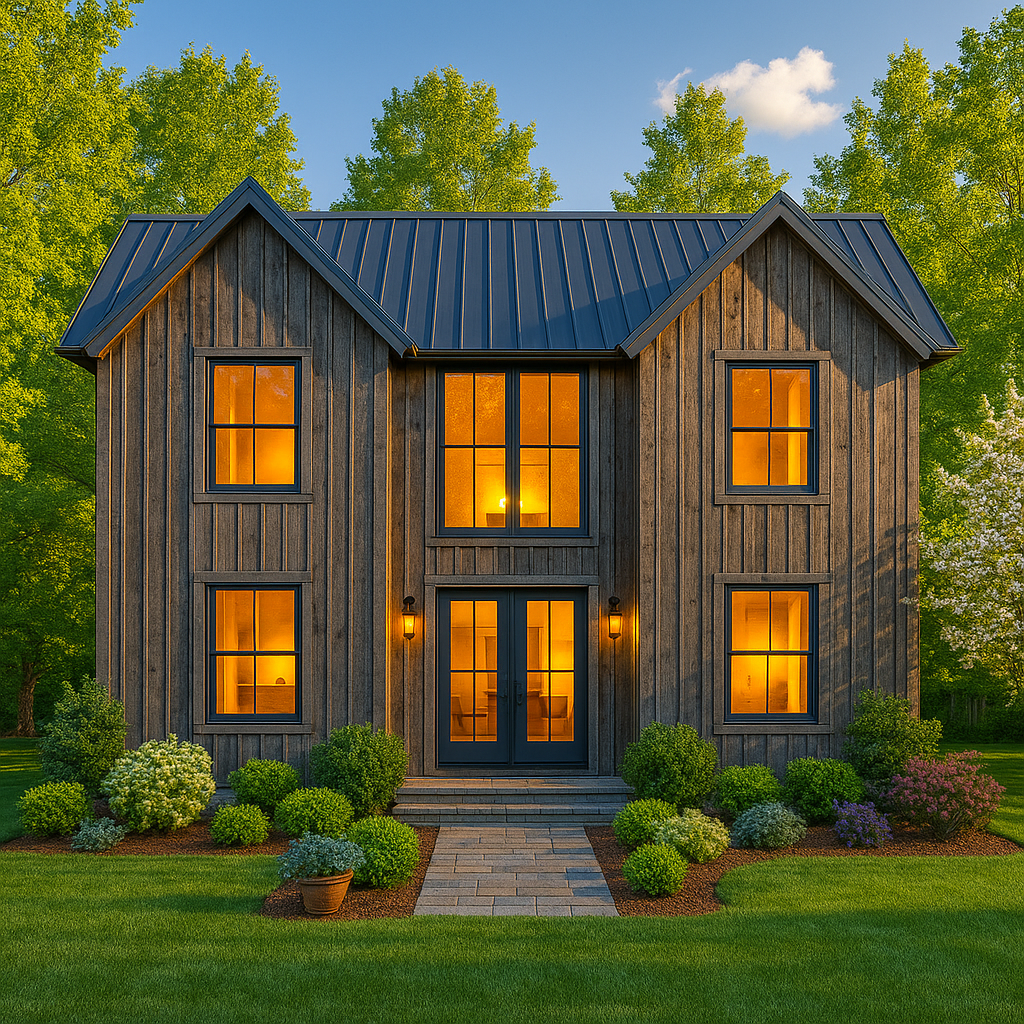
MST-892
Small House Plan, Big Flexibility ...
-
Madison
Views:31
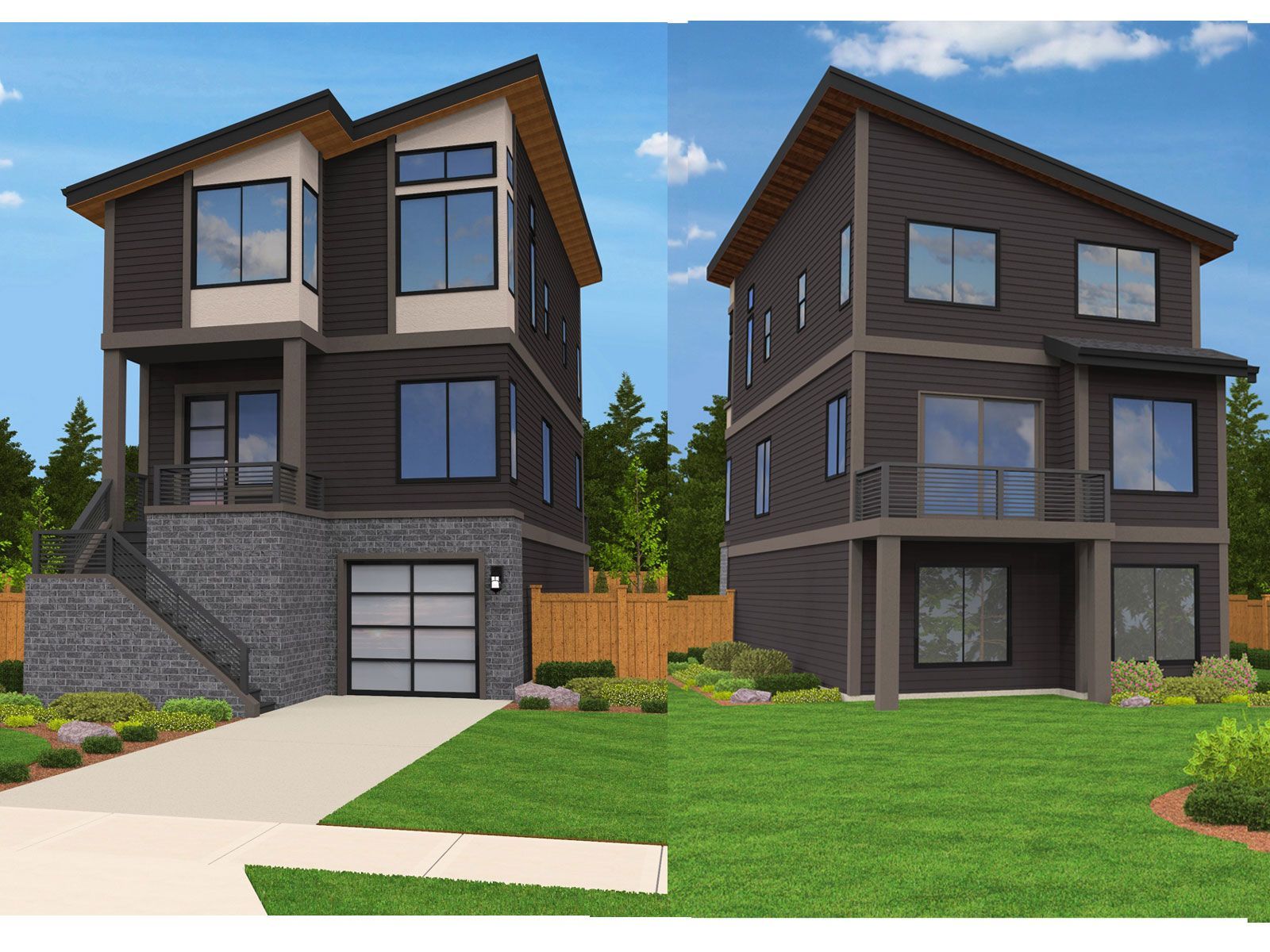
M-2790-CKW
Modern Industrial Skinny House Plan ...
-
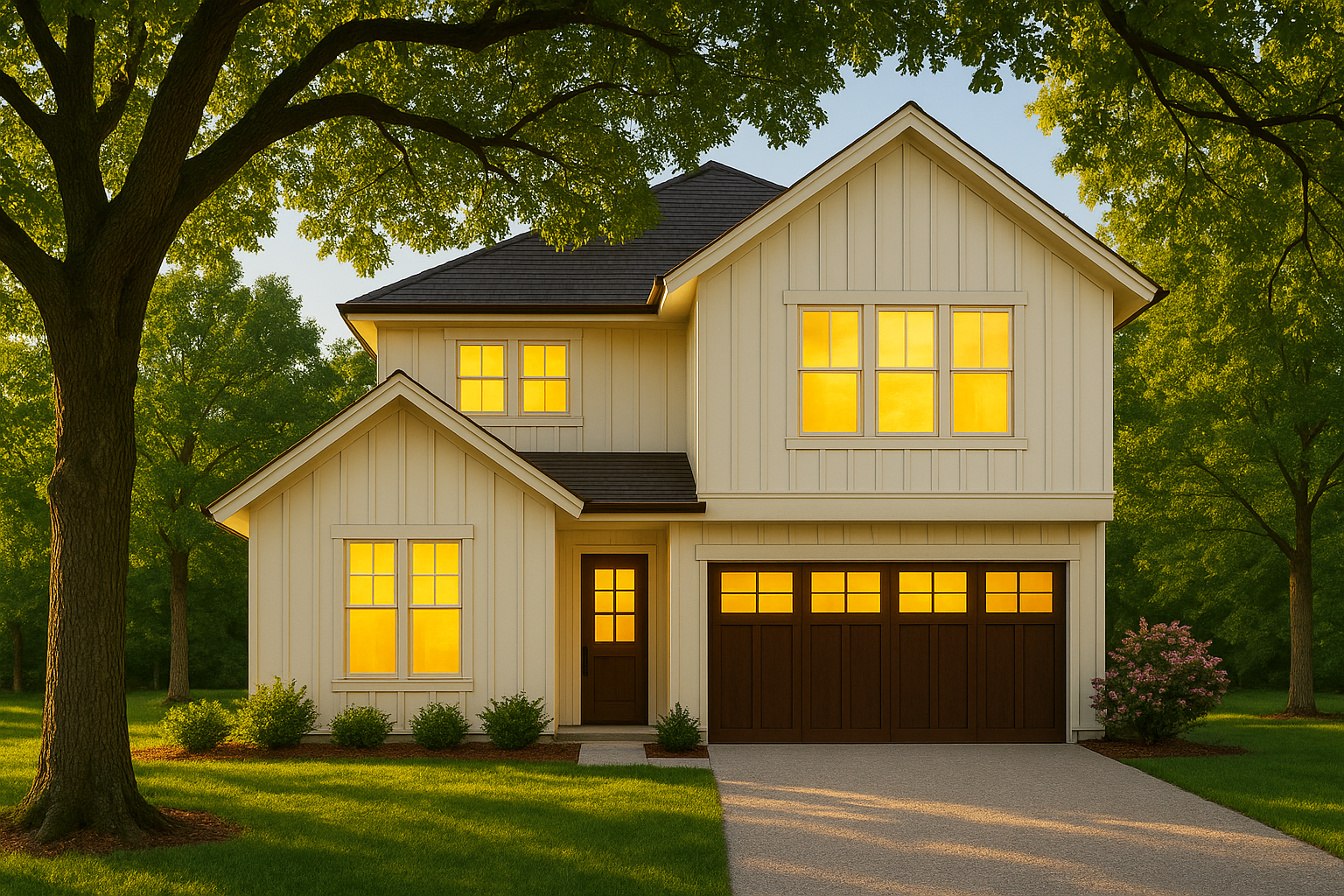
m-2269TH
Discover the Charm and Innovation of M-2269TH: A...
-
Phillips
Views:78
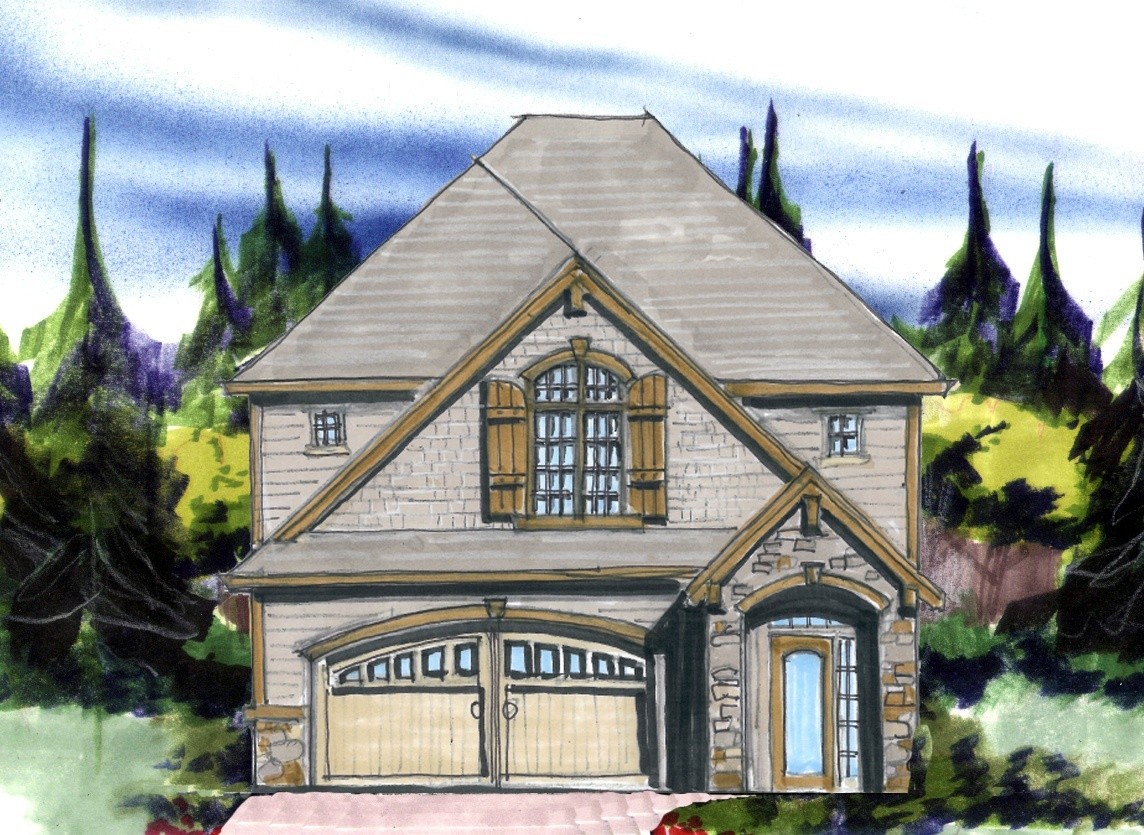
M-2418TH
This French Country, Cottage style, "Phillips"...
-
Cedar Springs
Views:80
M-1839VG
The Cedar Springs Plan is of Traditional and...
-
Beach Baby
Views:84
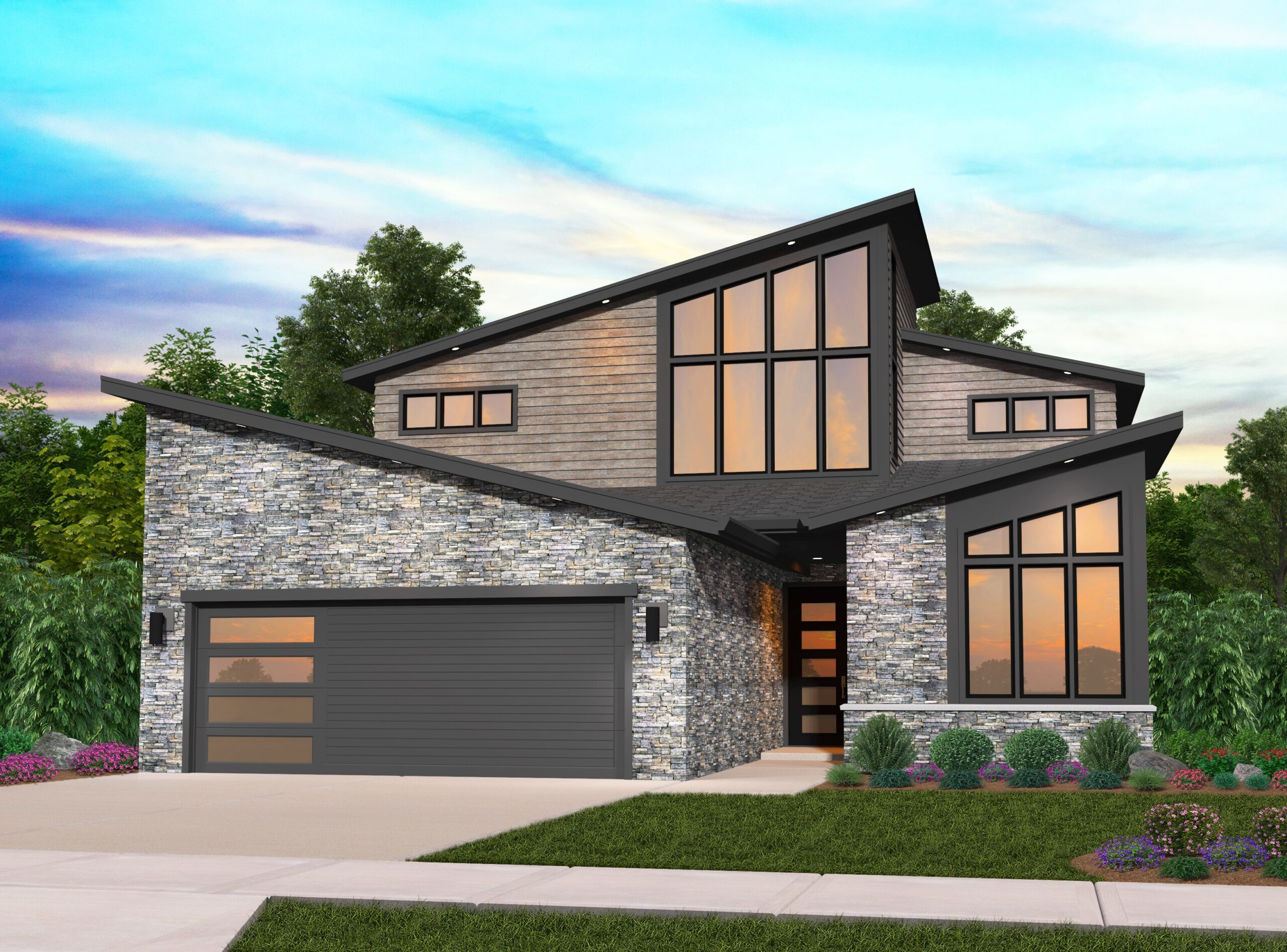
MM-2008-B
This Contemporary Modern style, the Beach Baby is...



