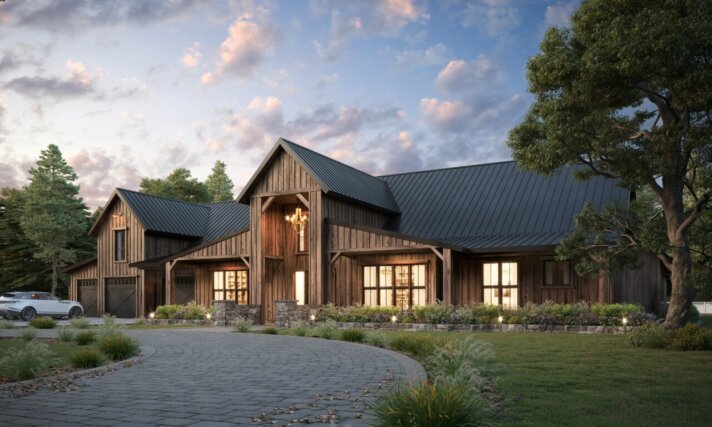Skinny House Plans
Showing 101–118 of 118 results
-
Skyscape
Views:73
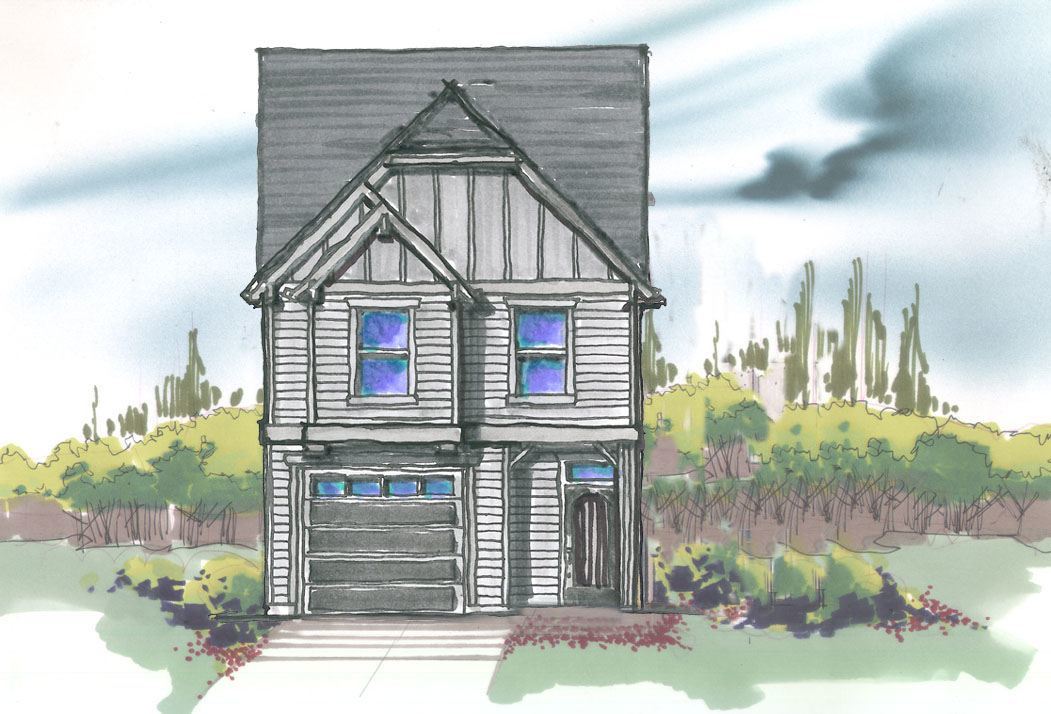
M-2165WL-B
The Skyscape plan is of Traditional, Transitional,...
-
Abbott
Views:75
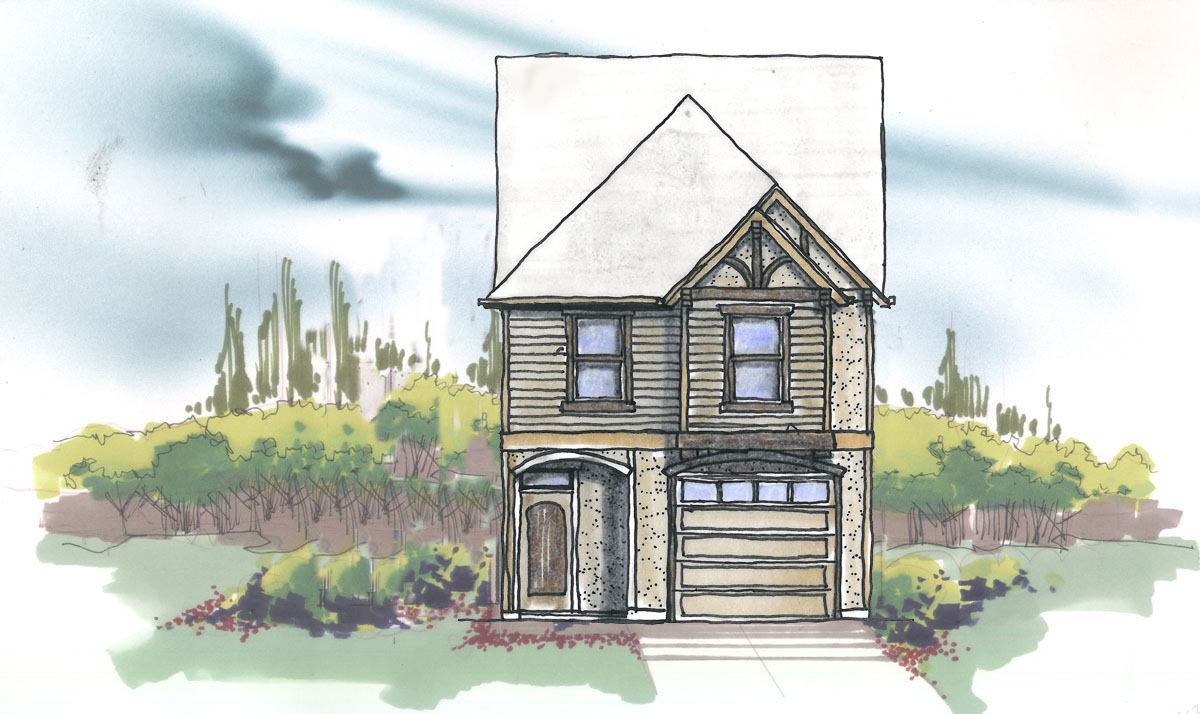
M-2165WL
The Abbott Plan is of Transitional, French...
-
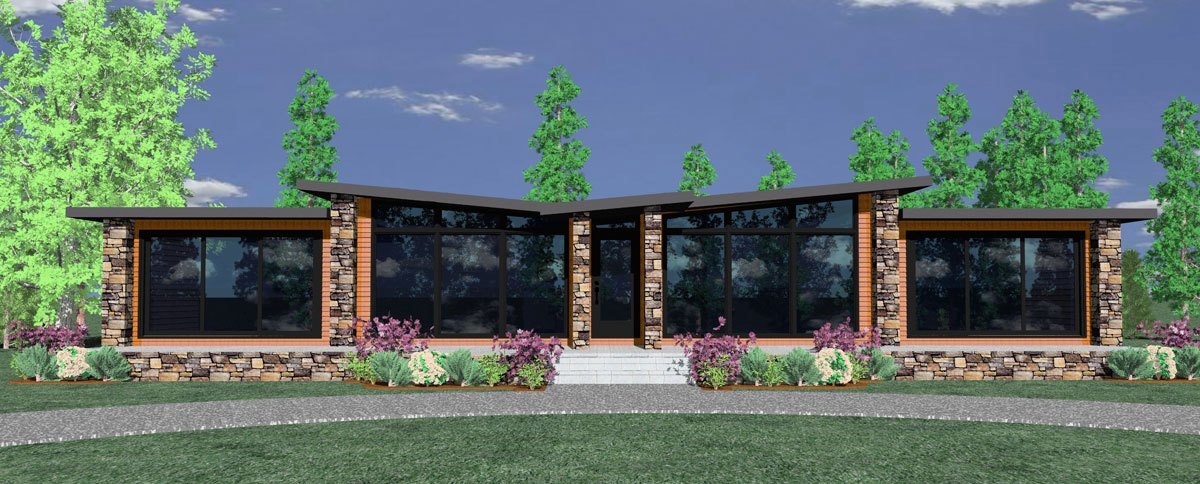
M-1020 PFM
Simple Yet Luxurious One-Story Modern House Plan...
-
Robinwood House Plan
Views:82
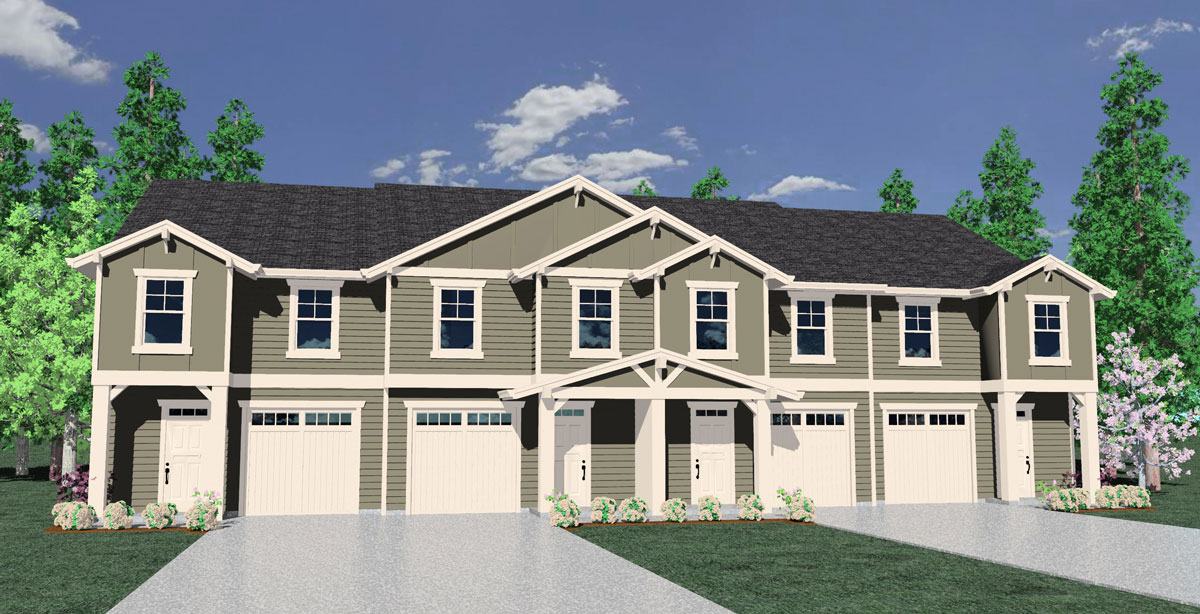
MA-1440-1508-1440
Searching for income property designs online? This...
-
M-3999
Views:25
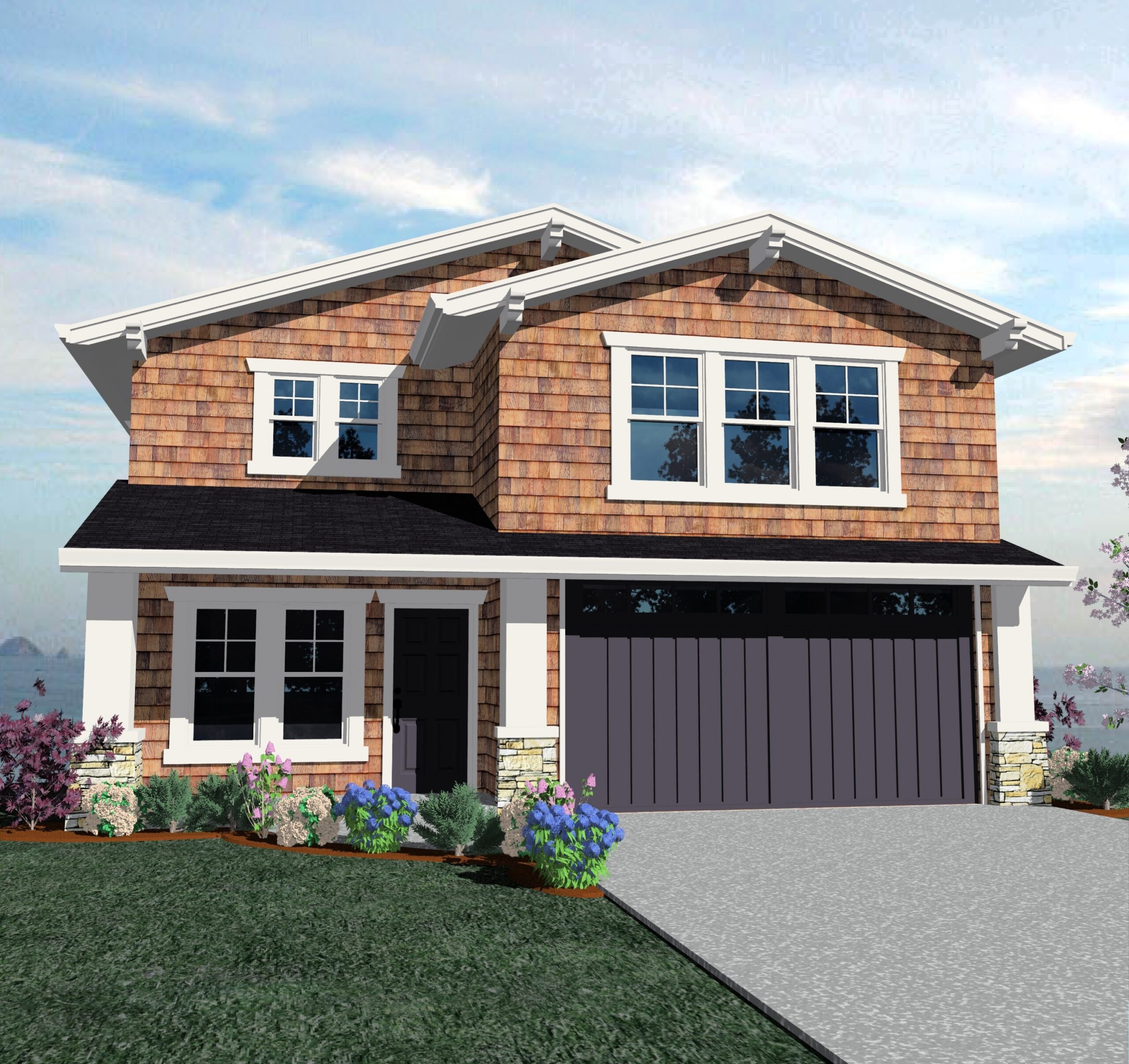
M-3999
The Ultimate Beach Vacation House Plan ...
-
Rumble On
Views:113
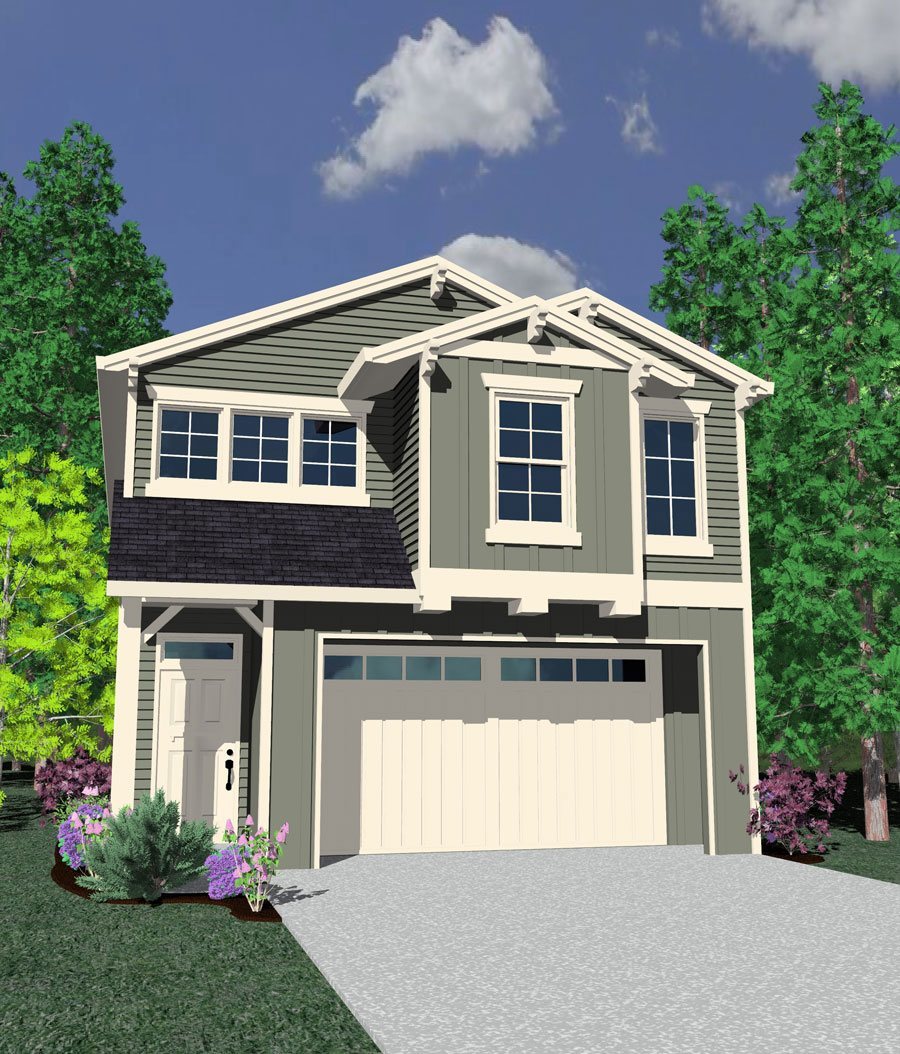
M-1900RG
A miracle house plan at just 24 feet wide its all...
-
Maine House Plan
Views:101
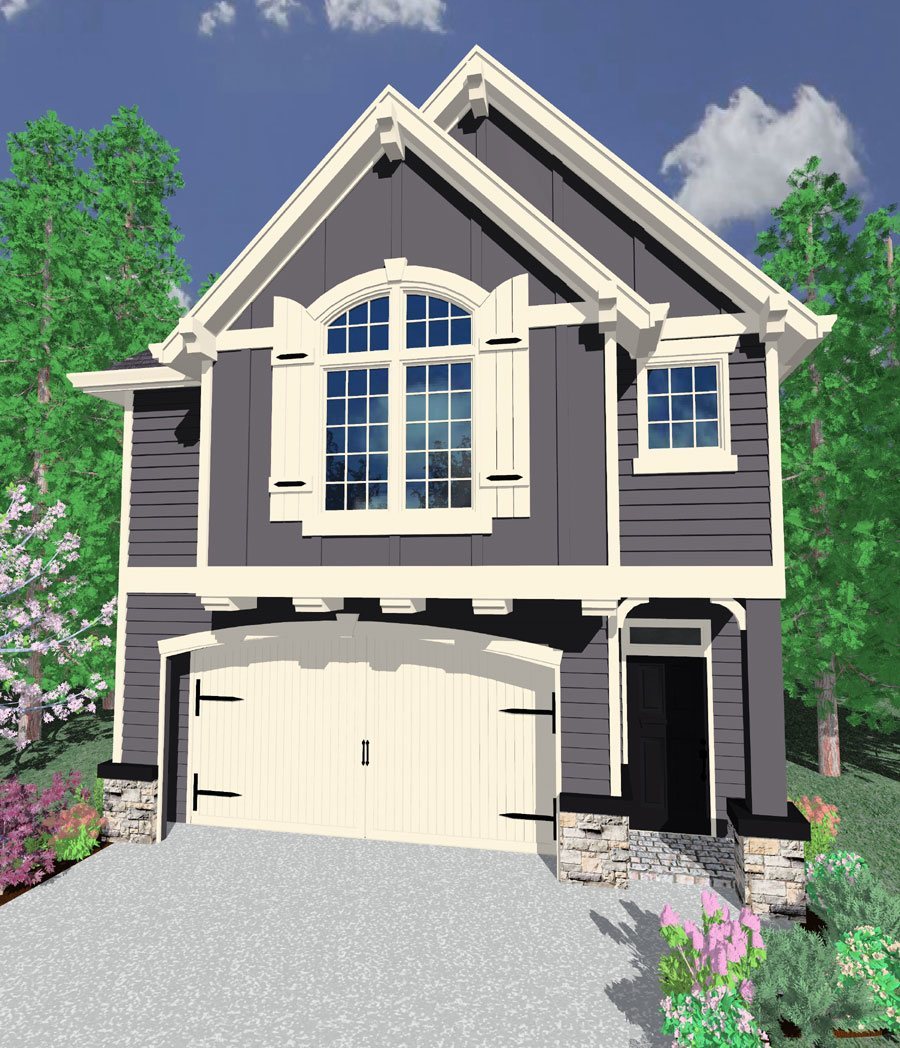
M-1736MD
Beautiful Skinny Four Bedroom House Plan: ...
-
Studio First
Views:114
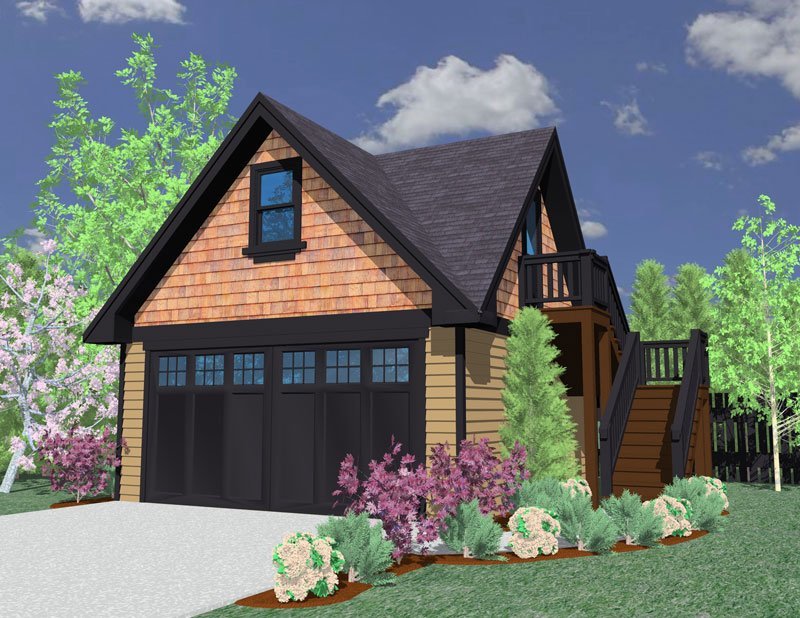
M-400
Here's the revised version incorporating Studio...
-
M-2966
Views:64
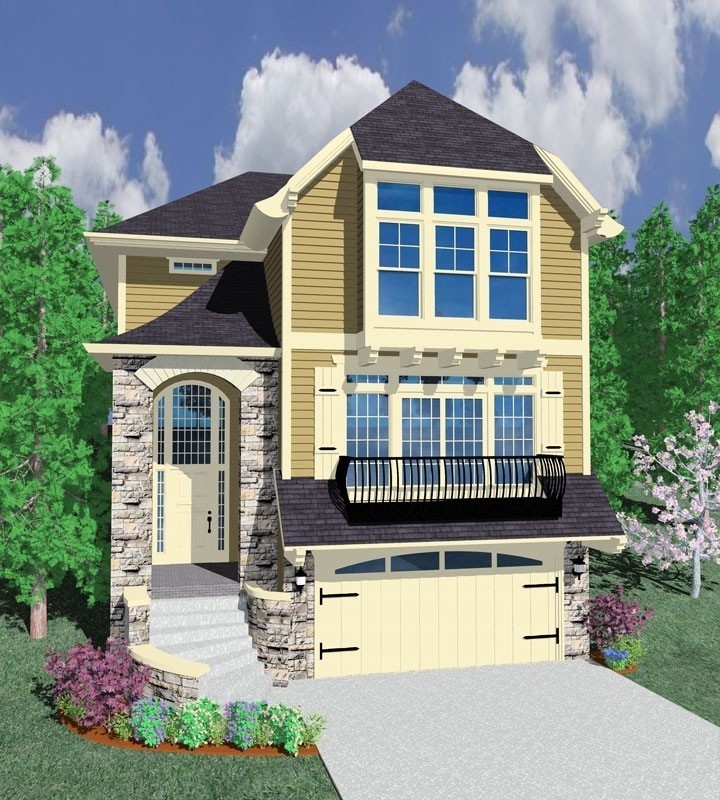
M-2966
This house plan is an outstanding solution to the...
-
Interlachen
Views:87
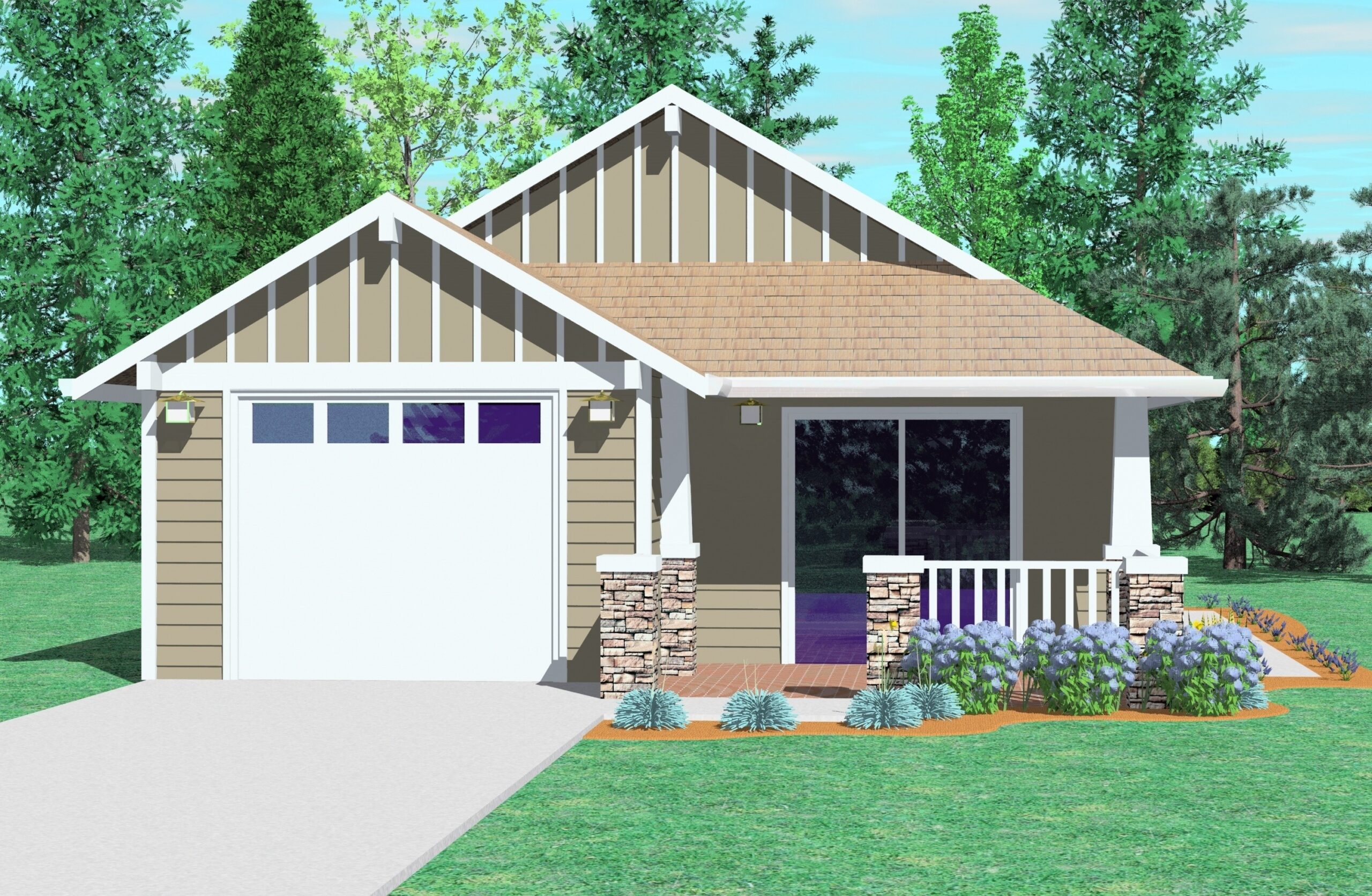
M-1210-il
One story patio home design with three bedrooms,...
-
Muirwood
Views:71
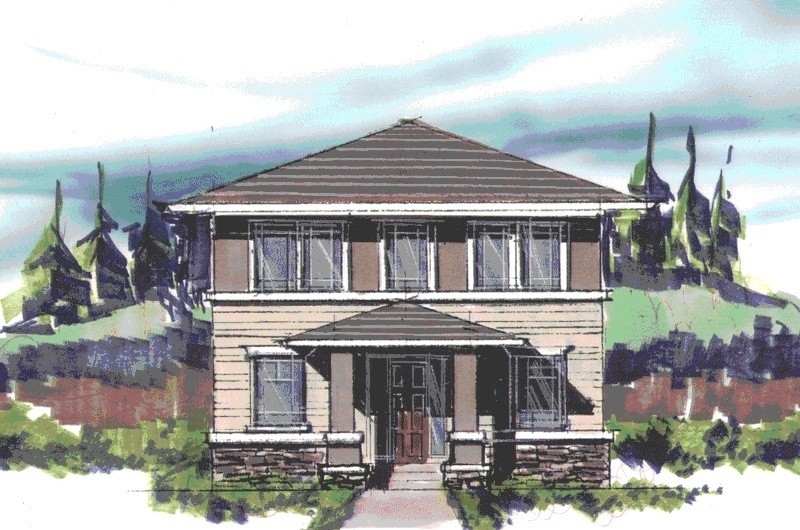
MSAP-2134
This charming Prairie style design is perfect for...
-
Koi Garden
Views:71
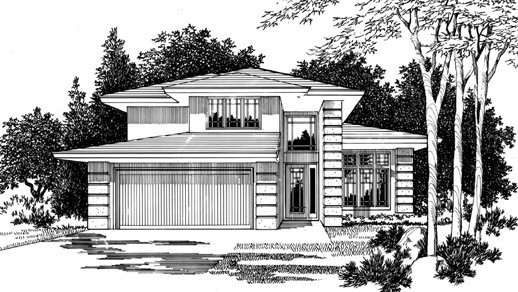
MSAP-2794
This beauty has everything!! Master Suite on the...
-
Indigo Horton
Views:76
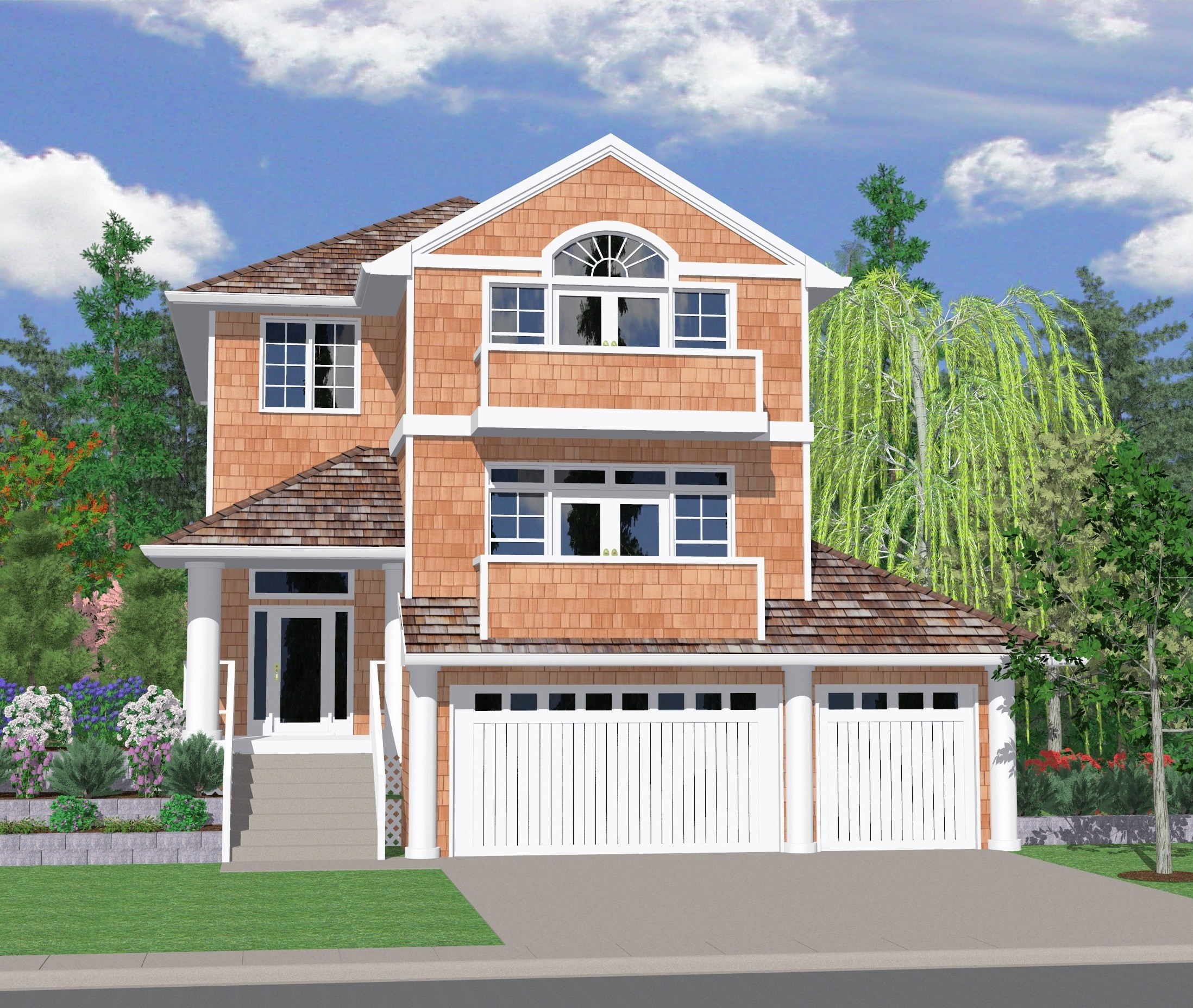
M-2481A
Here is an exciting uphill tri-level home. It has...
-
Sonya
Views:106
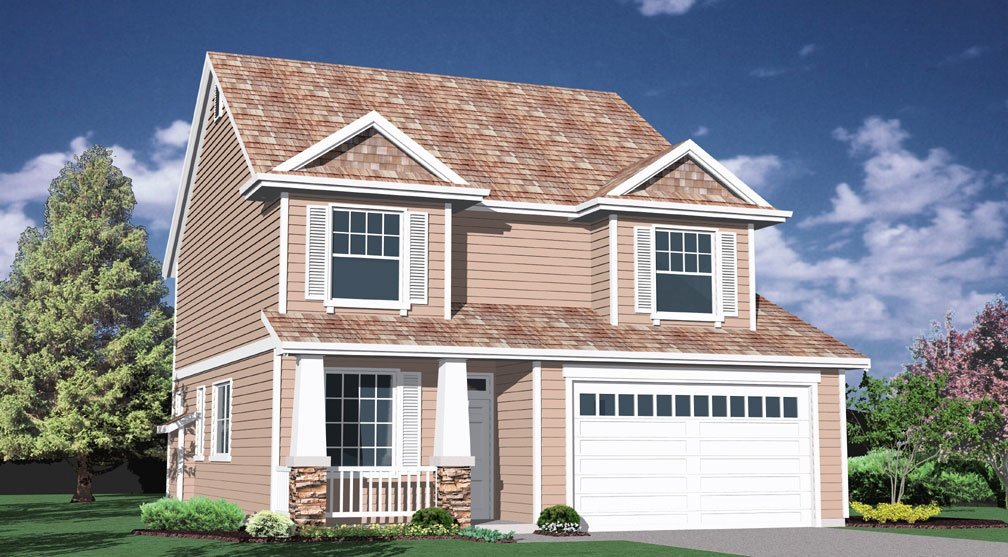
M-2043
This 35 foot wide home works well on any lot. The...
-
Ashland
Views:74
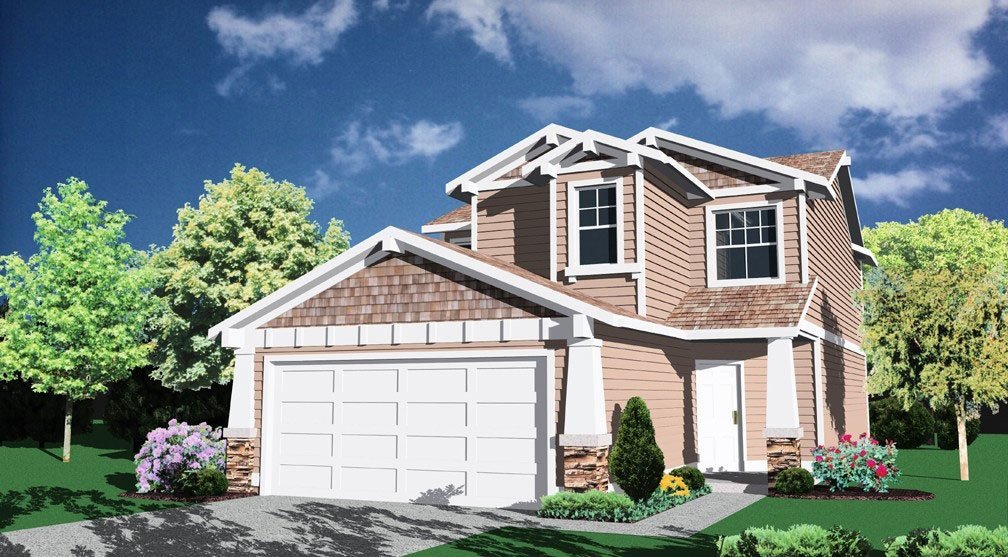
M-1638CR
Rare, Beautiful Narrow Craftsman House Plan ...
-
Aspen
Views:96
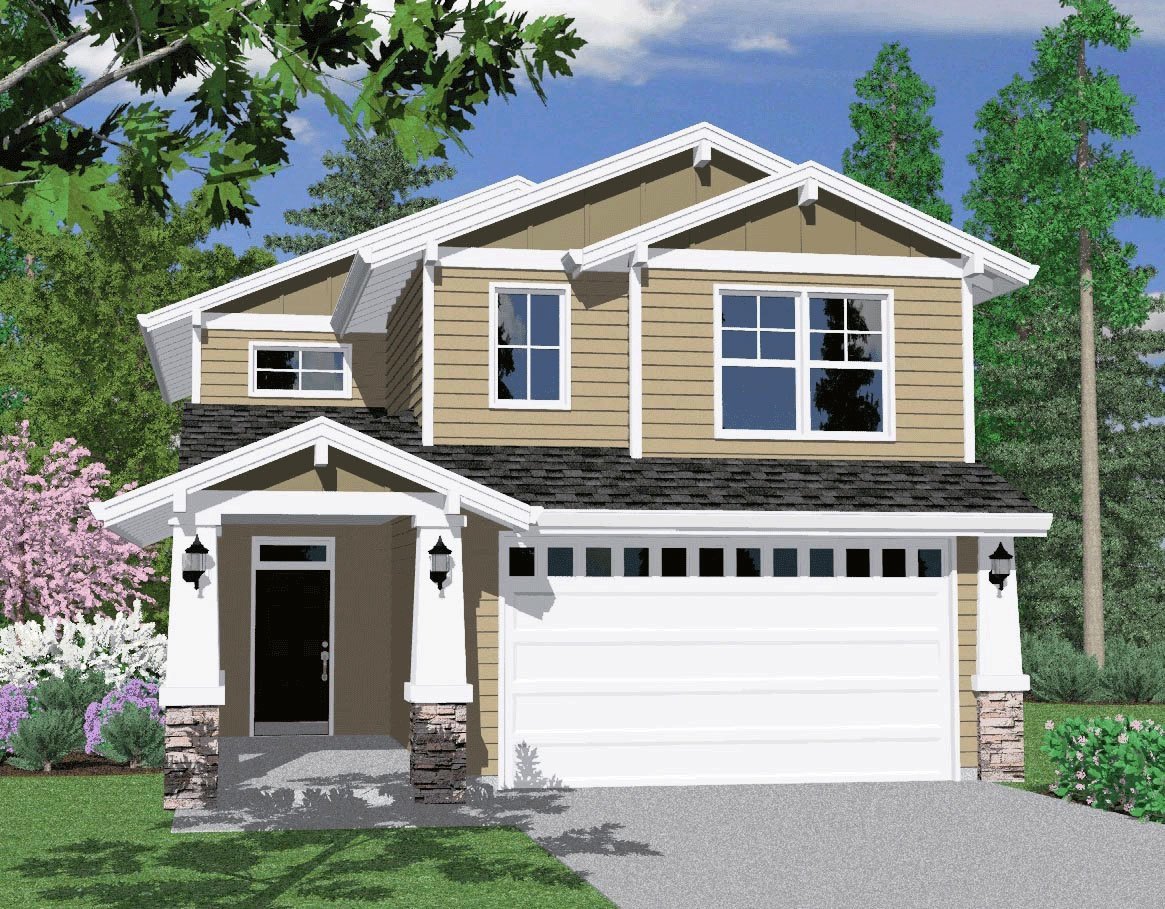
M-1613
Rare, Beautiful Skinny Craftsman House Plan ...
-
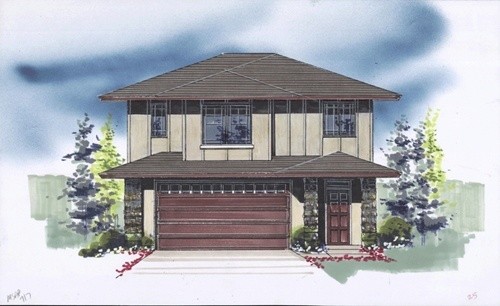
MSAP-717
Midwest Modern: A Versatile Modern Prairie ADU...
-
Perfect Bliss
Views:95
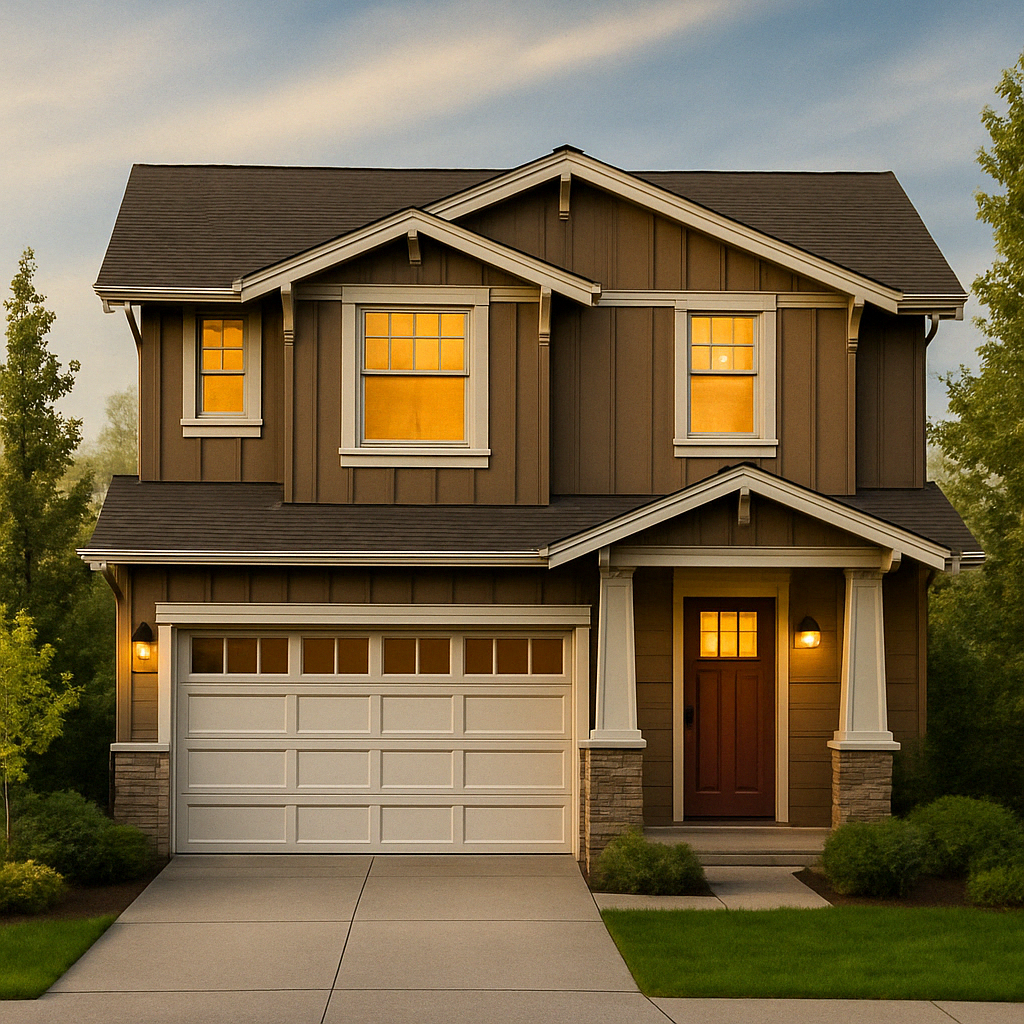
M-717



