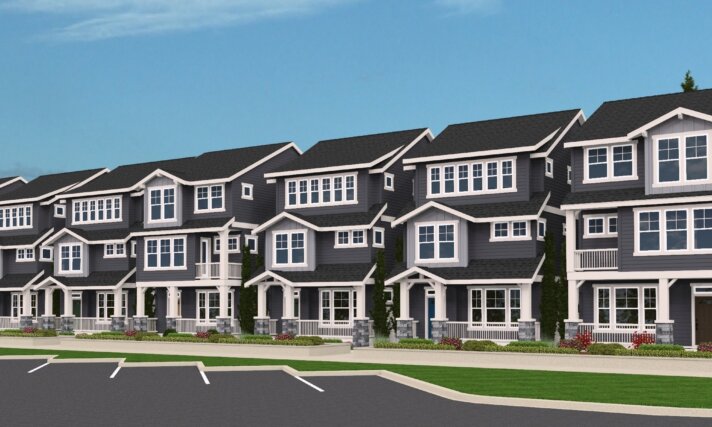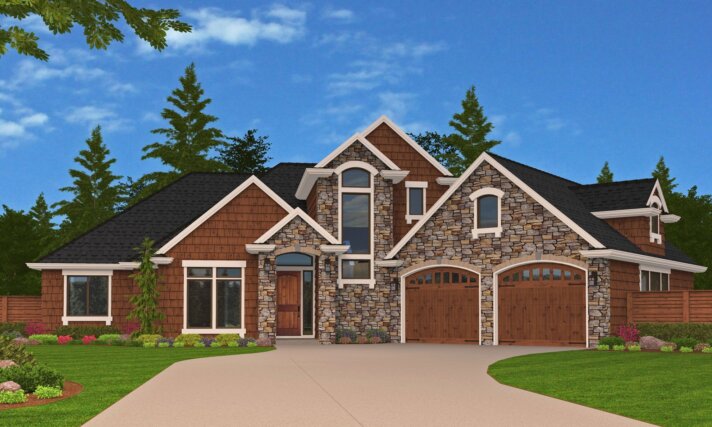Traditional Homes
Showing 381–400 of 512 results
-
3342
Views:71
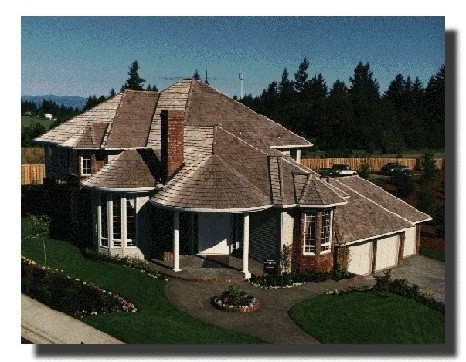
M-3342
-
3341
Views:89
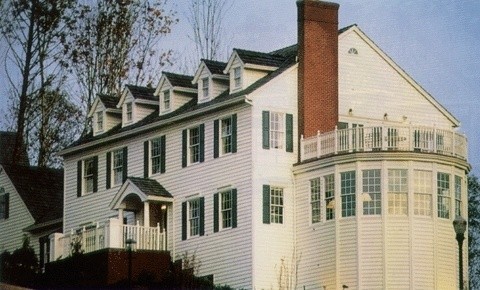
m-3635
The Carefree at heart will love this one....
-
3340
Views:91
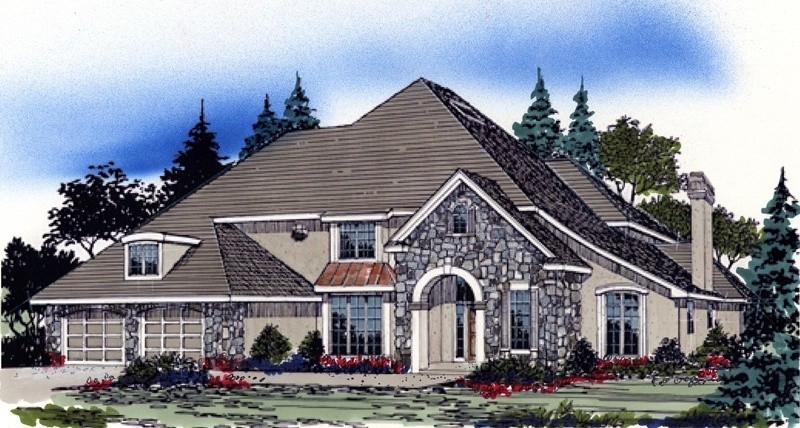
M-3340cd
European and tudor influence in this classy four...
-
Hampton Bay
Views:112
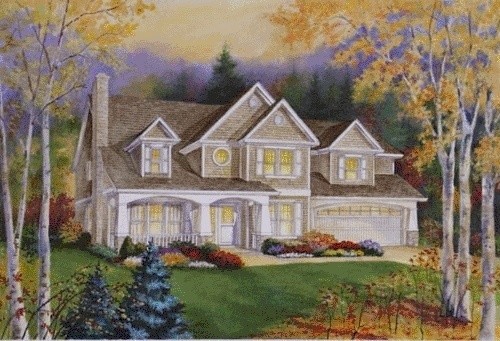
m-2855
-
3293
Views:72
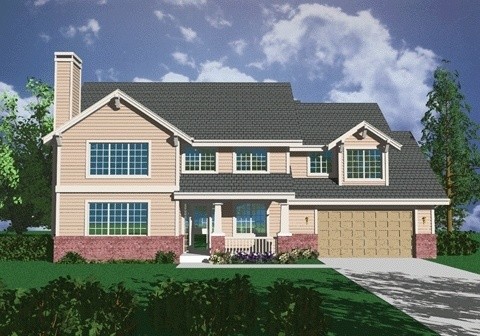
M-3293
-
3238
Views:90
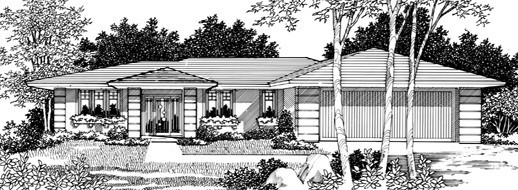
MSAP-3238
This Beautiful design has it all and a little bit...
-
3224
Views:67
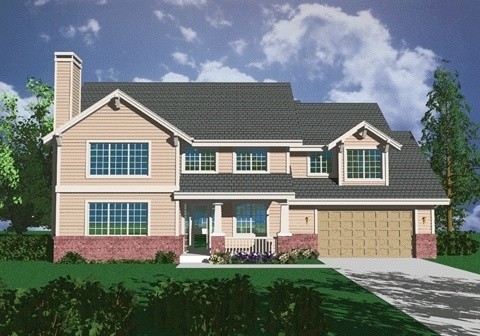
M-3224
-
Shannon
Views:80
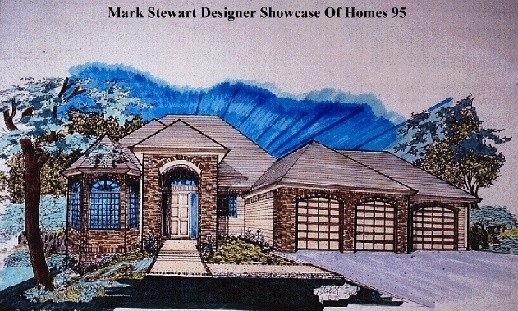
M-3217cd
Stunning transitional architecture with a Great...
-
Pantone
Views:74
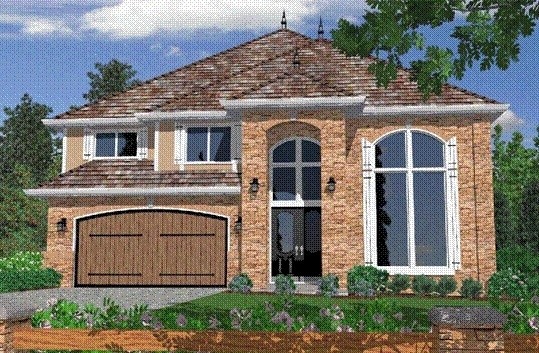
M-3215
“House plans by Mark Stewart” offers you a...
-
3183
Views:84
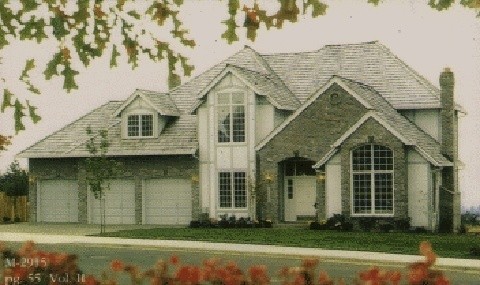
m-2915
Statley in appearance and functional in nature...
-
Caldwell
Views:70
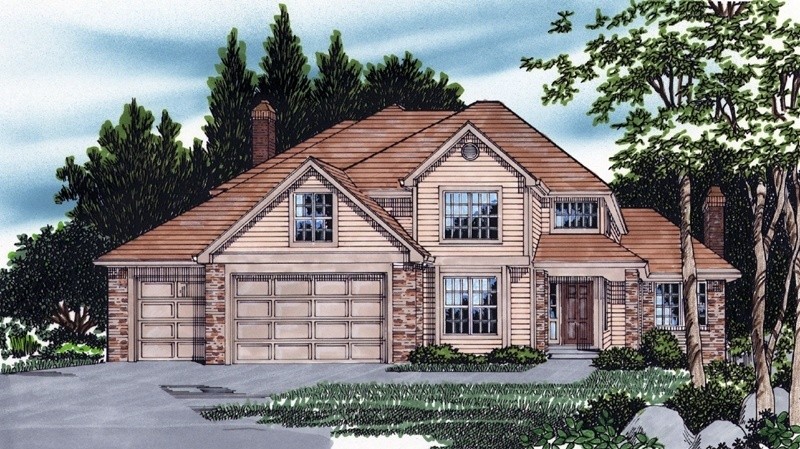
M-3178
“House plans by Mark Stewart” offers you a...
-
Graham
Views:59
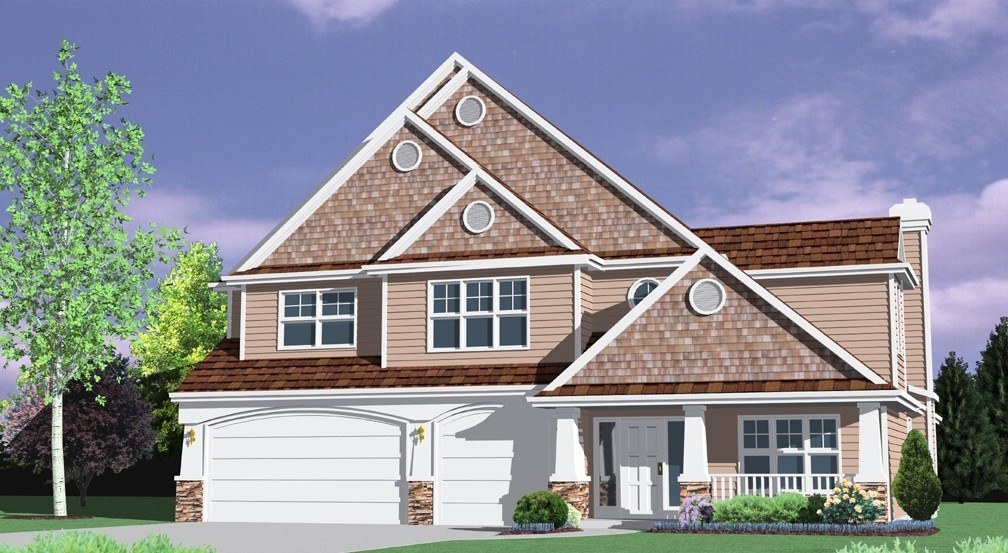
M-3175B
“House plans by Mark Stewart” offers you a...
-
Tunic
Views:78
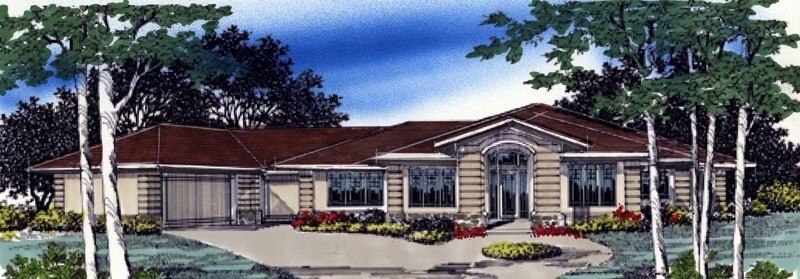
msap-3152g
Craftsman architecture at its very best. One story...
-
Wishlist
Views:67
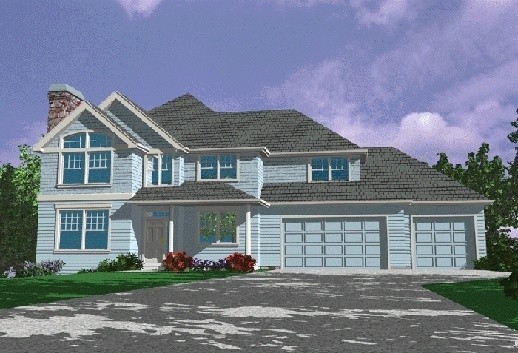
M-3127
“House plans by Mark Stewart” offers you a...
-
Young Tony
Views:57
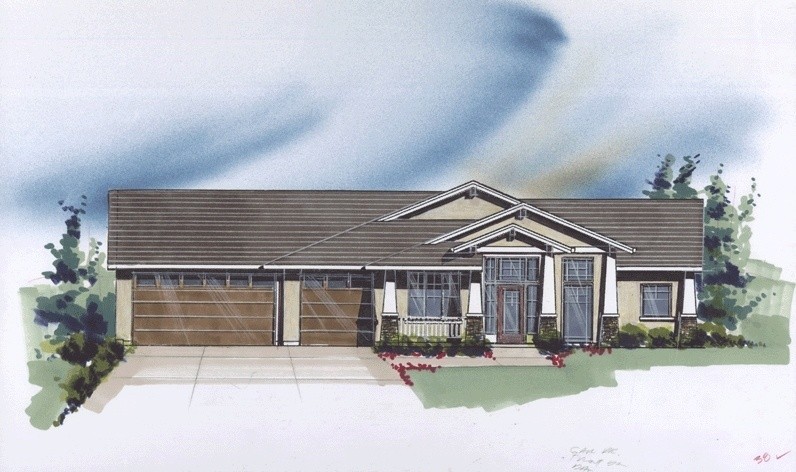
M-3091
-
Balance 2
Views:63
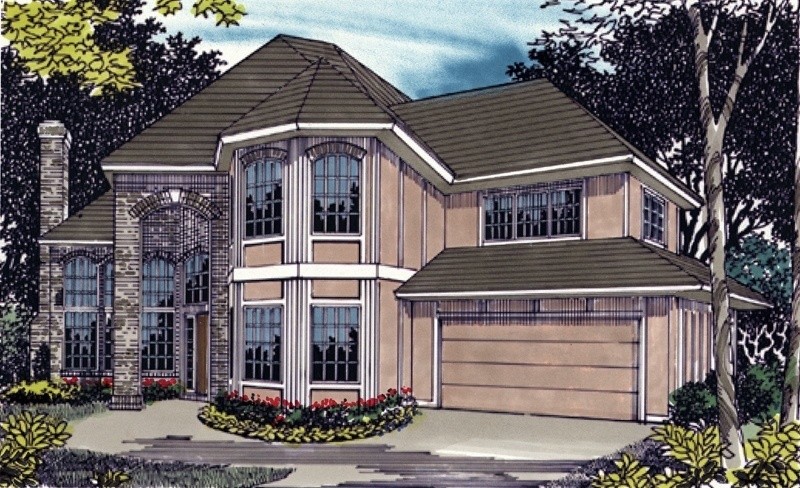
M-3076
“House plans by Mark Stewart” offers you a...
-
Wishlist
Views:56
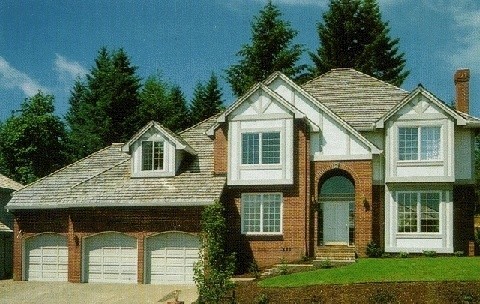
M3046
A strong and impressive tudor design, this plan...
-
Parker Too
Views:63
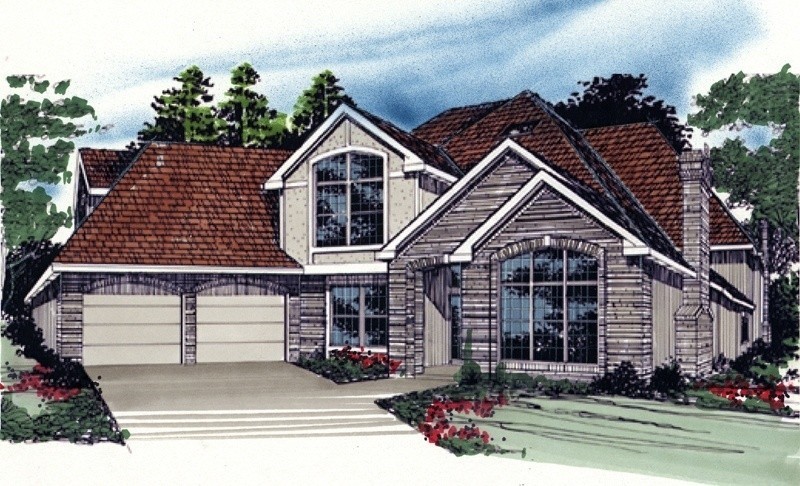
M-3039
“House plans by Mark Stewart” offers you a...
-
3009
Views:65
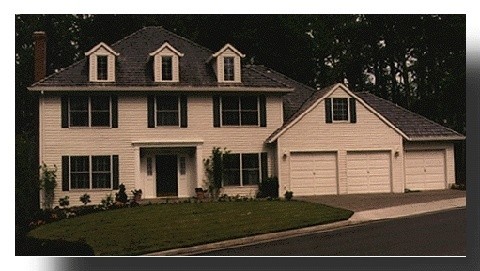
M-3009
This 4 bedroom, 2.5 bath colonial charmer has...
-
Lawrence
Views:63
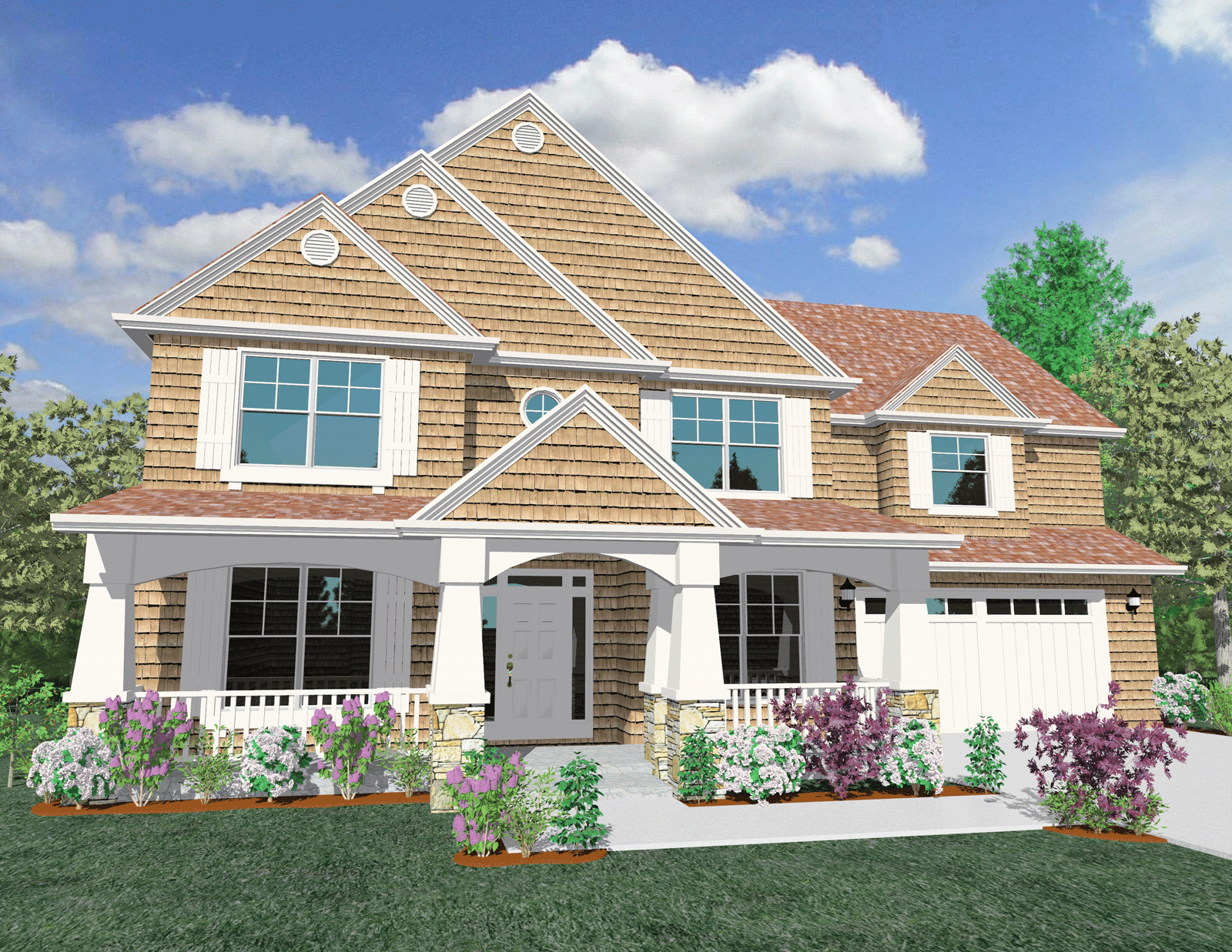
M-3004
“House plans by Mark Stewart” offers you a...


