Transitional Designs
Showing 181–200 of 531 results
-
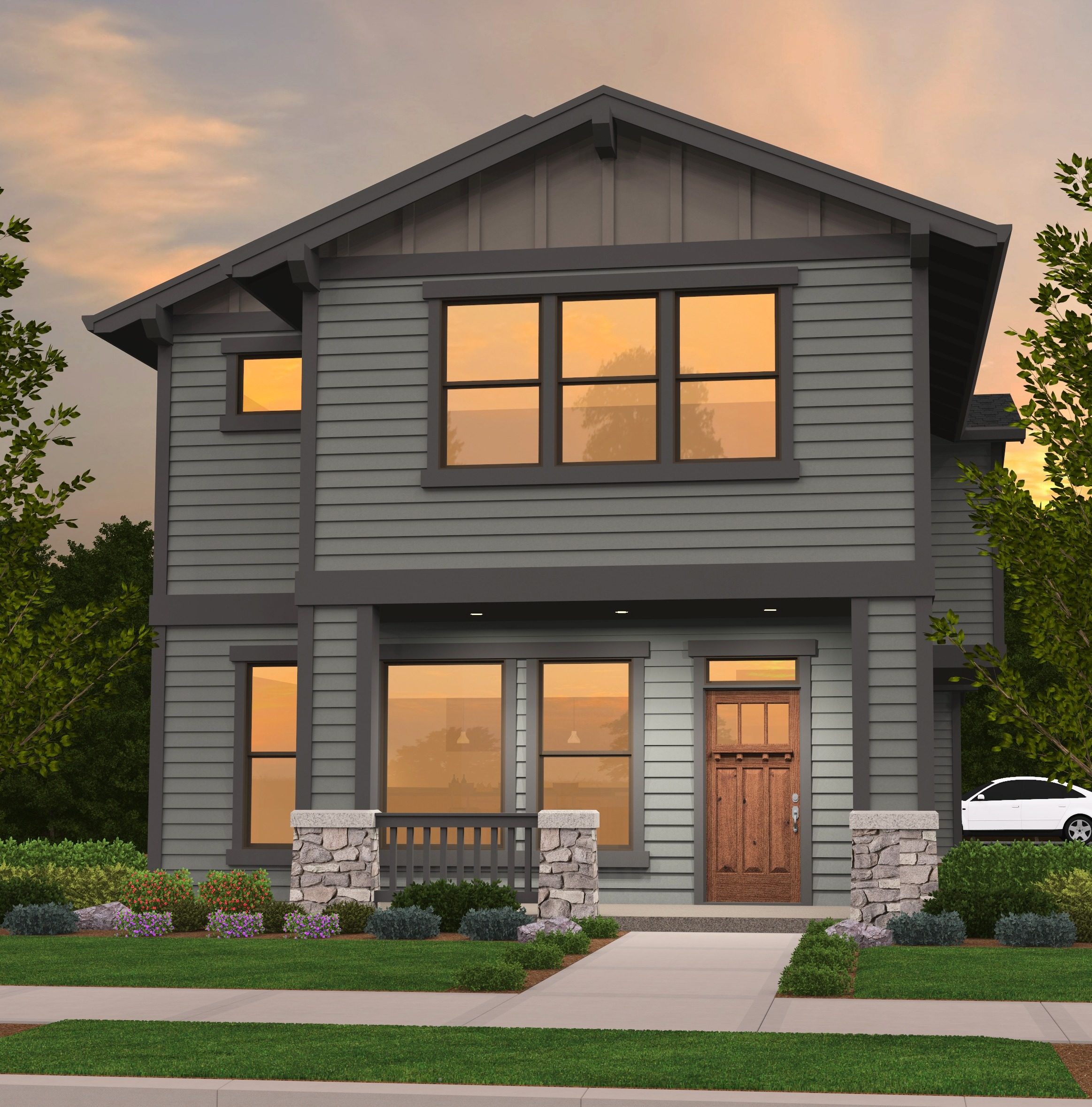
M-2451-LEG
Two-Story Cottage House Plan with Garage ...
-

M-2806-LEG
Luxurious Traditional House Plan ...
-
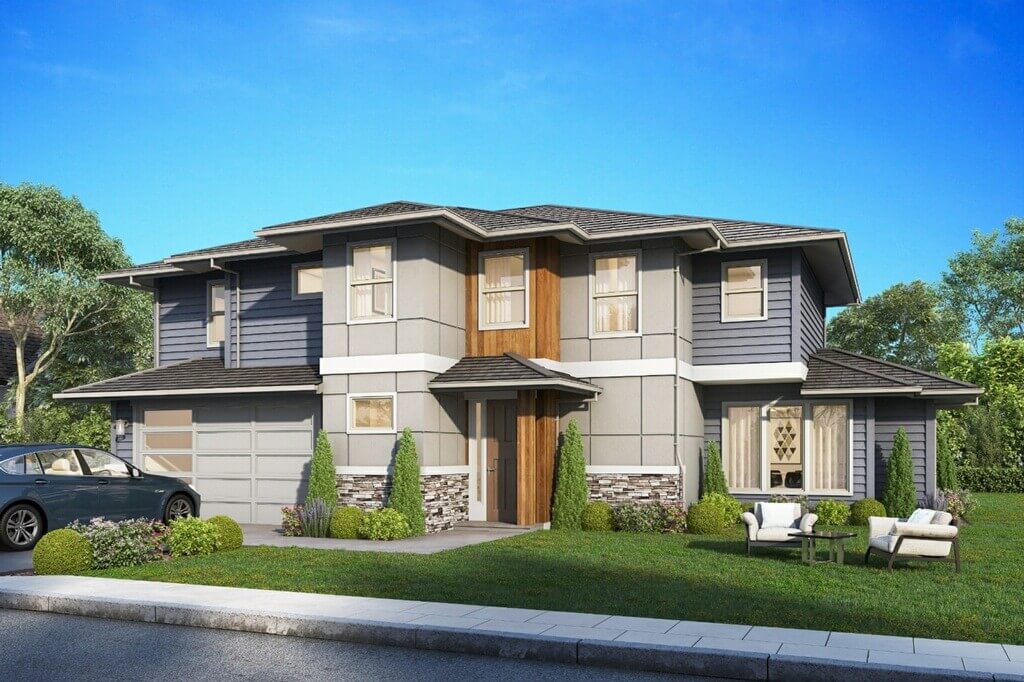
MSAP-2319-JH
Two Story Traditional Home Design with Two Car...
-
Polygon Corner
Views:104
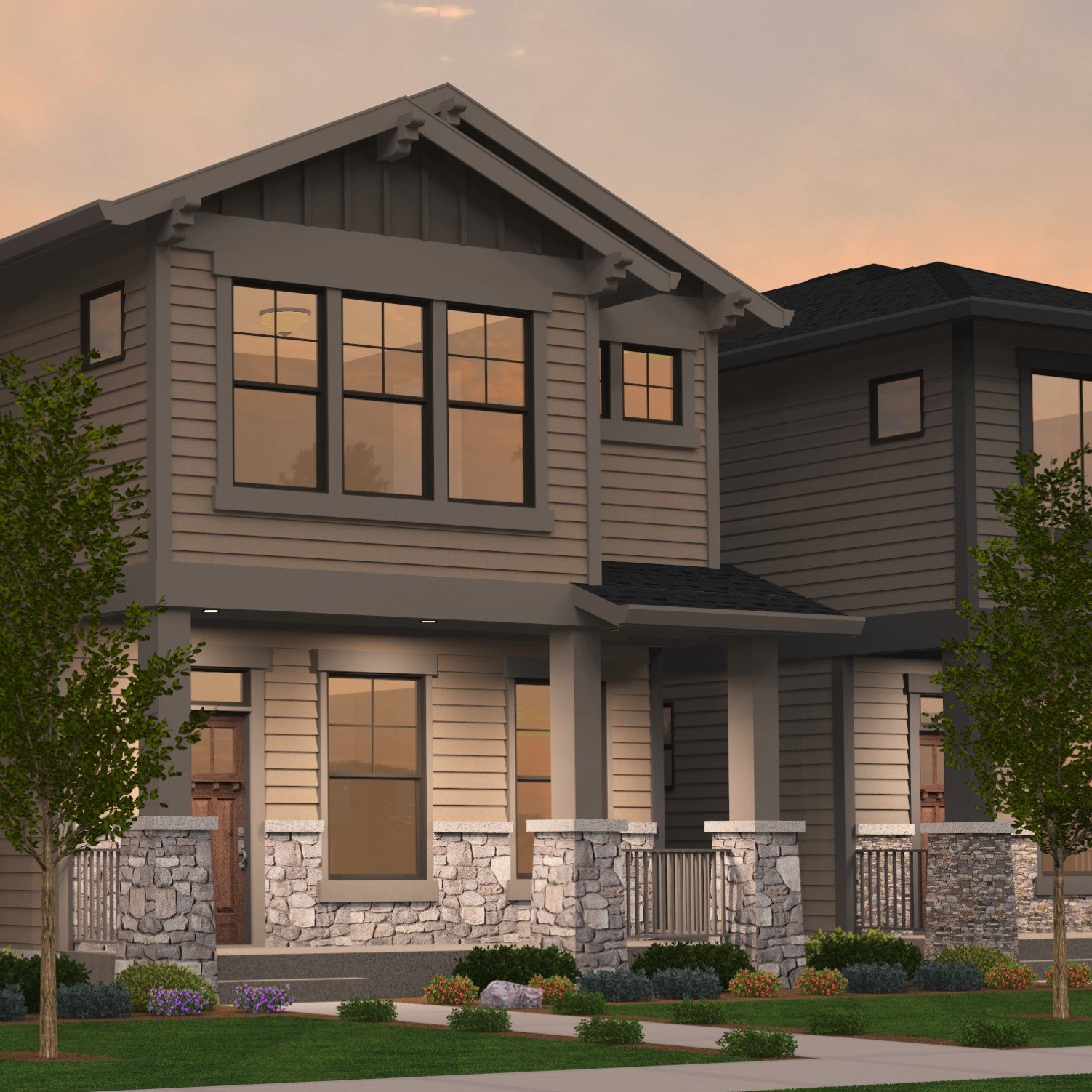
M-2035-VB-1
Charming Skinny Home Design
-
Glenview 1-2
Views:119
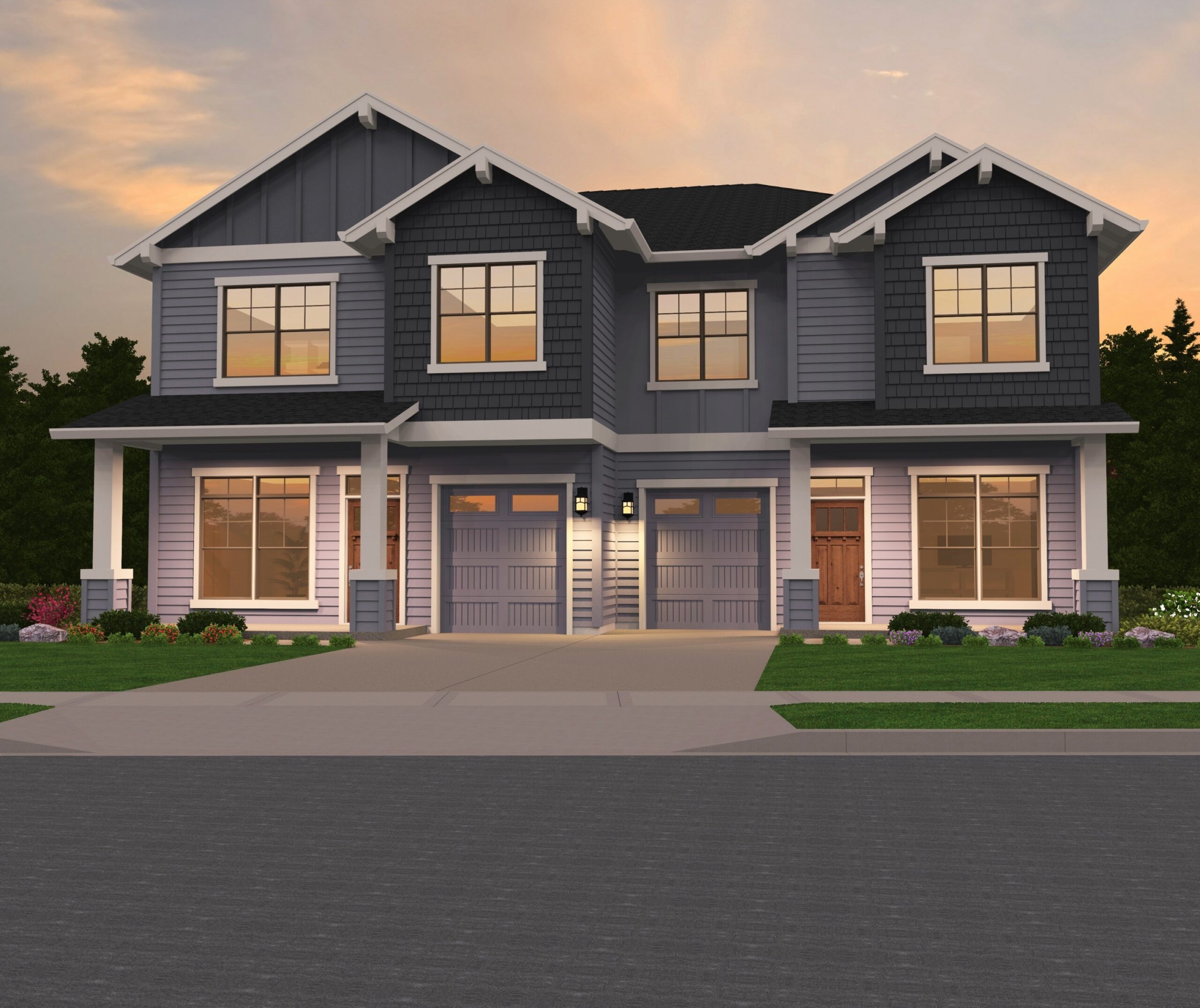
M-4907-PH
Two Story Skinny Duplex House Plan ...
-
X-17
Views:79
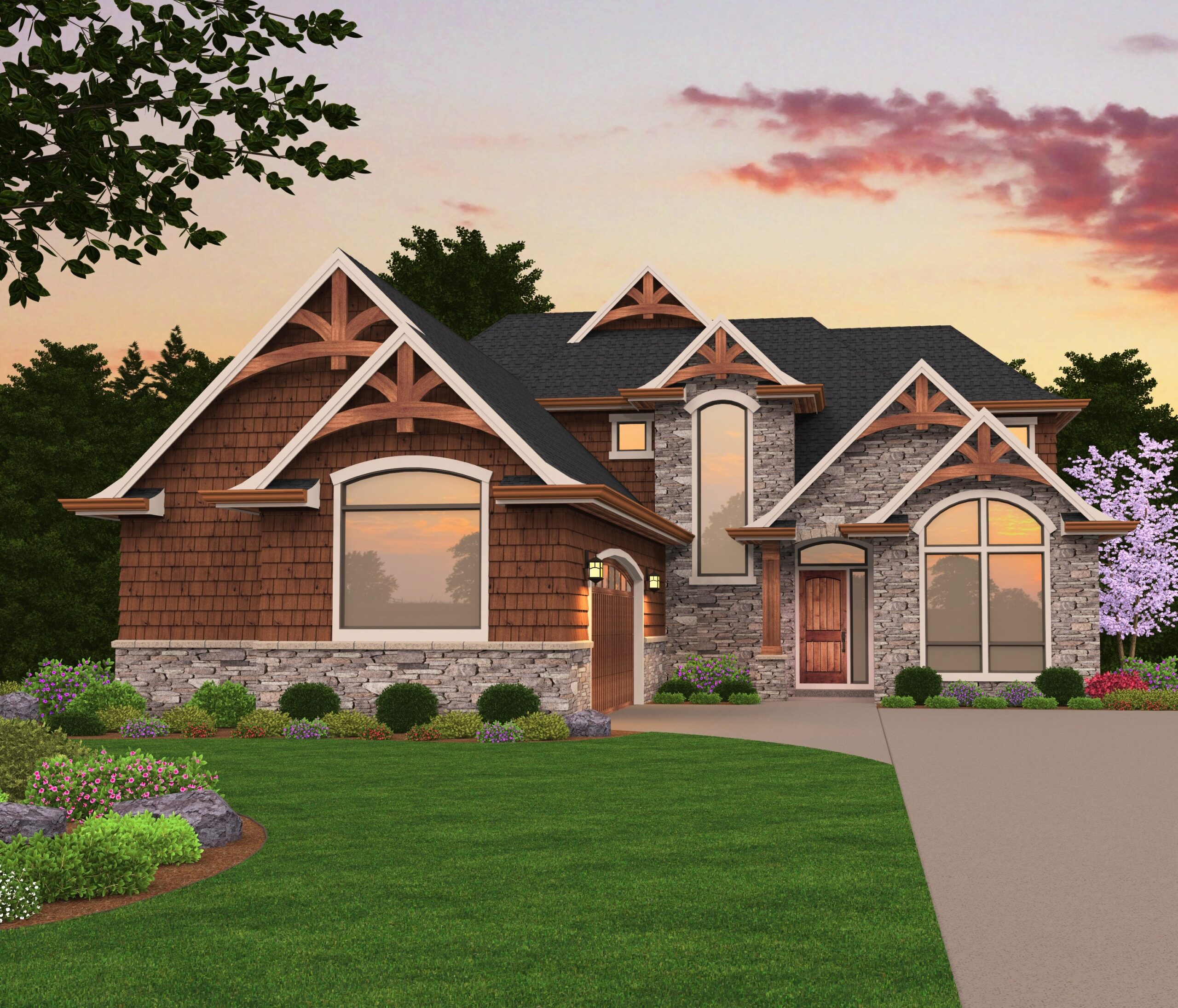
M-2620
Lodge Style House Plan with European Charm ...
-
Saturn
Views:80
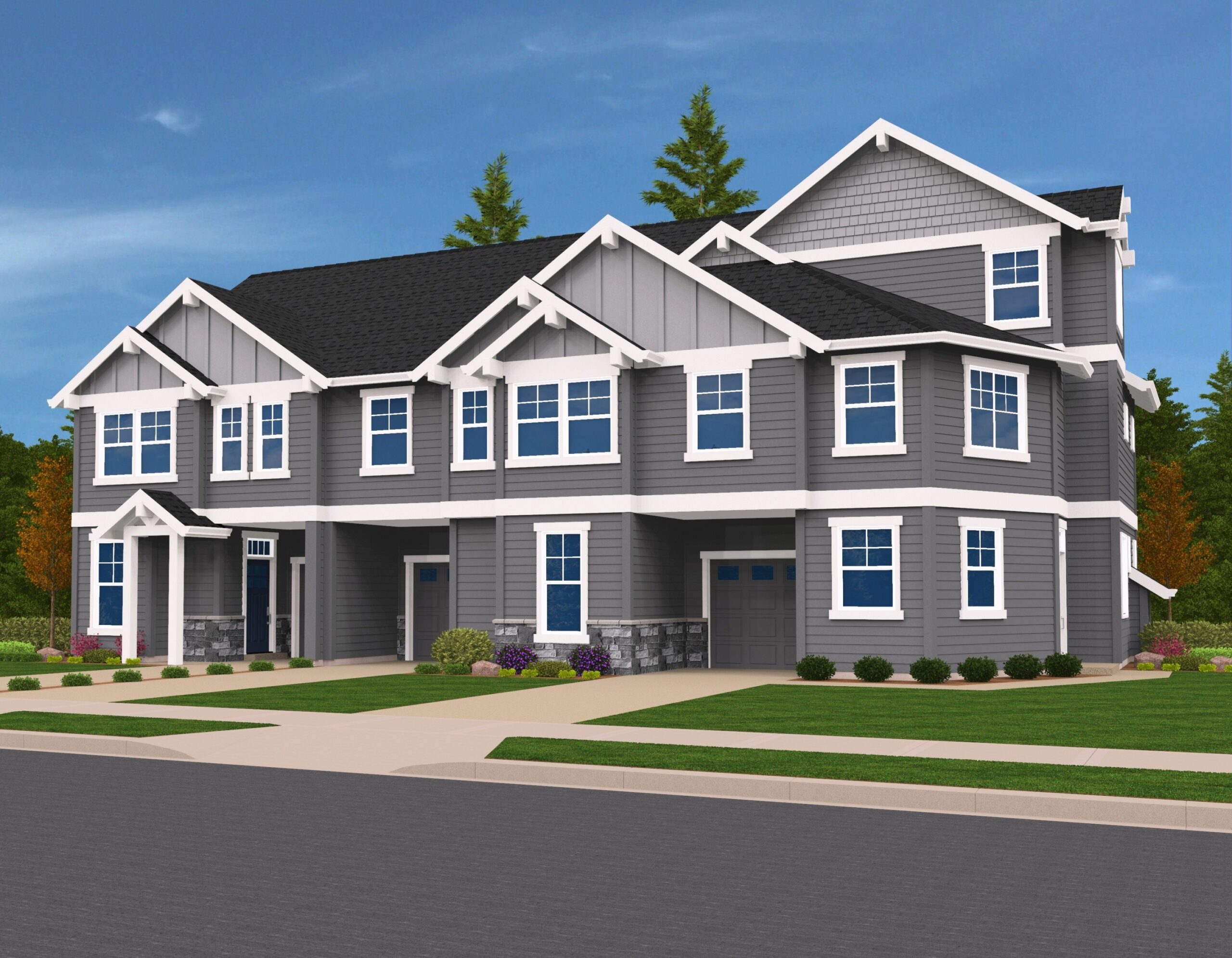
M-5189
Cottage Tri-Plex House Plan
-
Normandy House Plan
Views:134
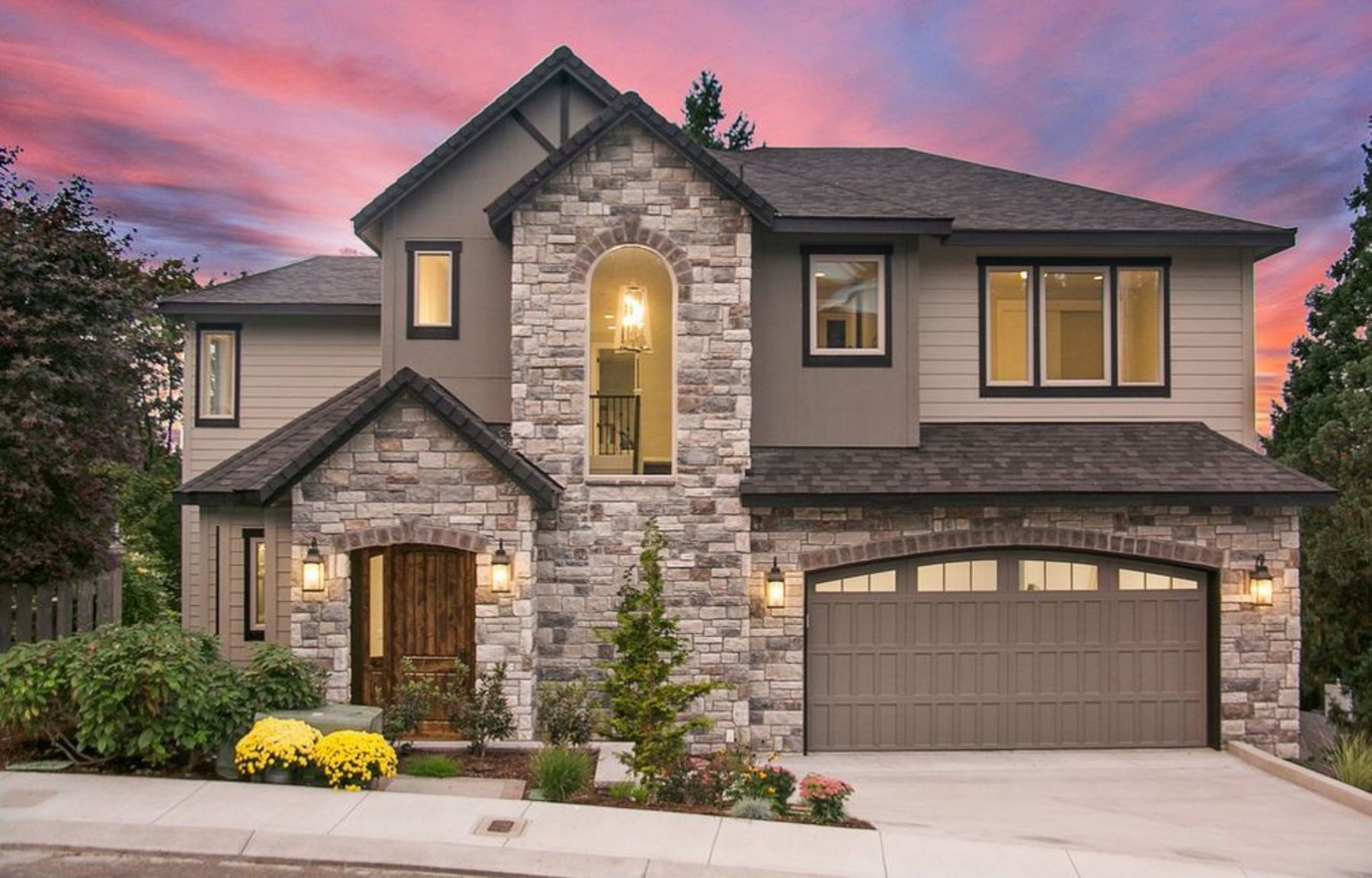
Three Story Portland Approved House Plan ...
-
Live
Views:87
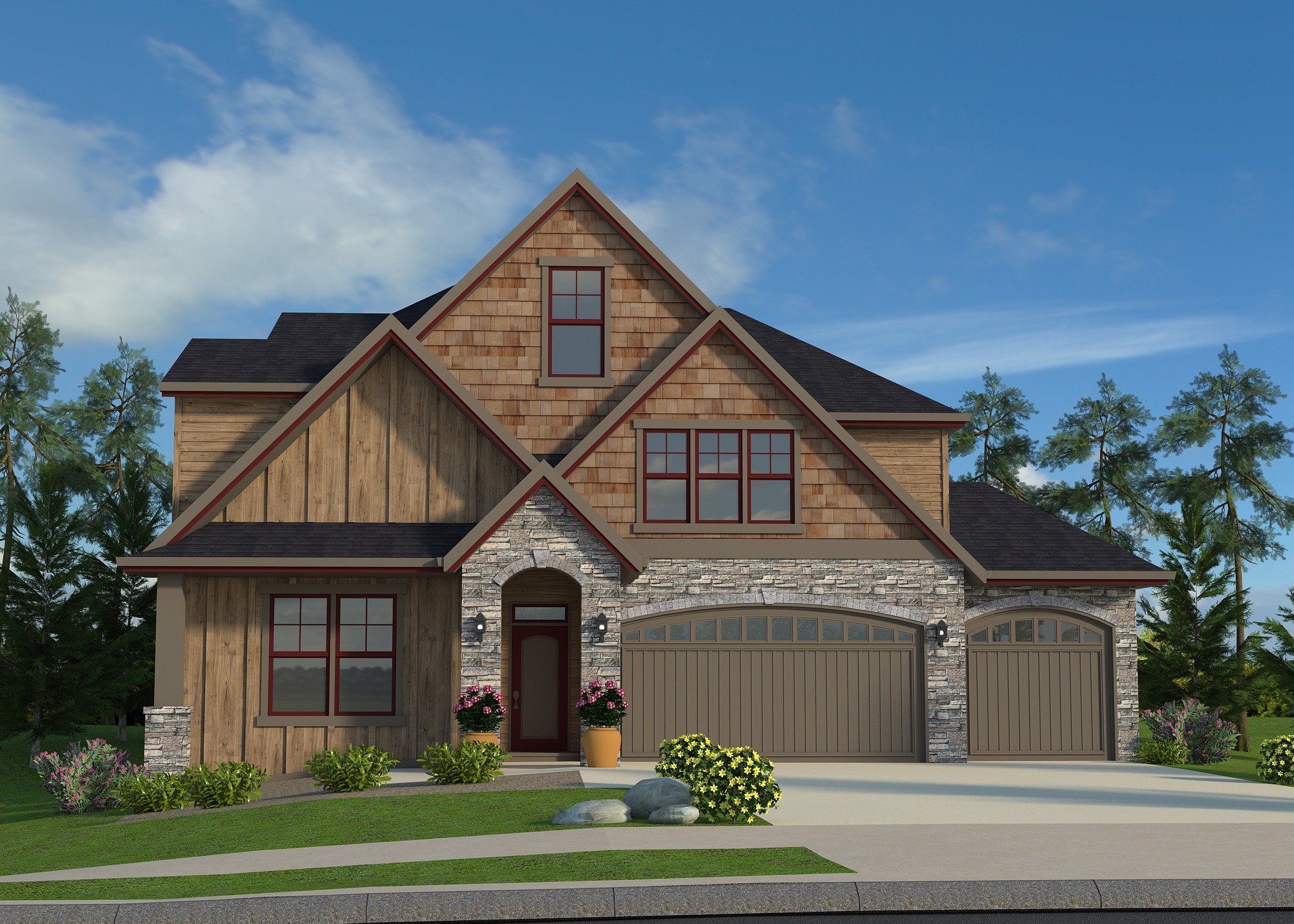
M-3269-GFH
Two Story Five Bedroom Charming Cottage House...
-
Bend
Views:64
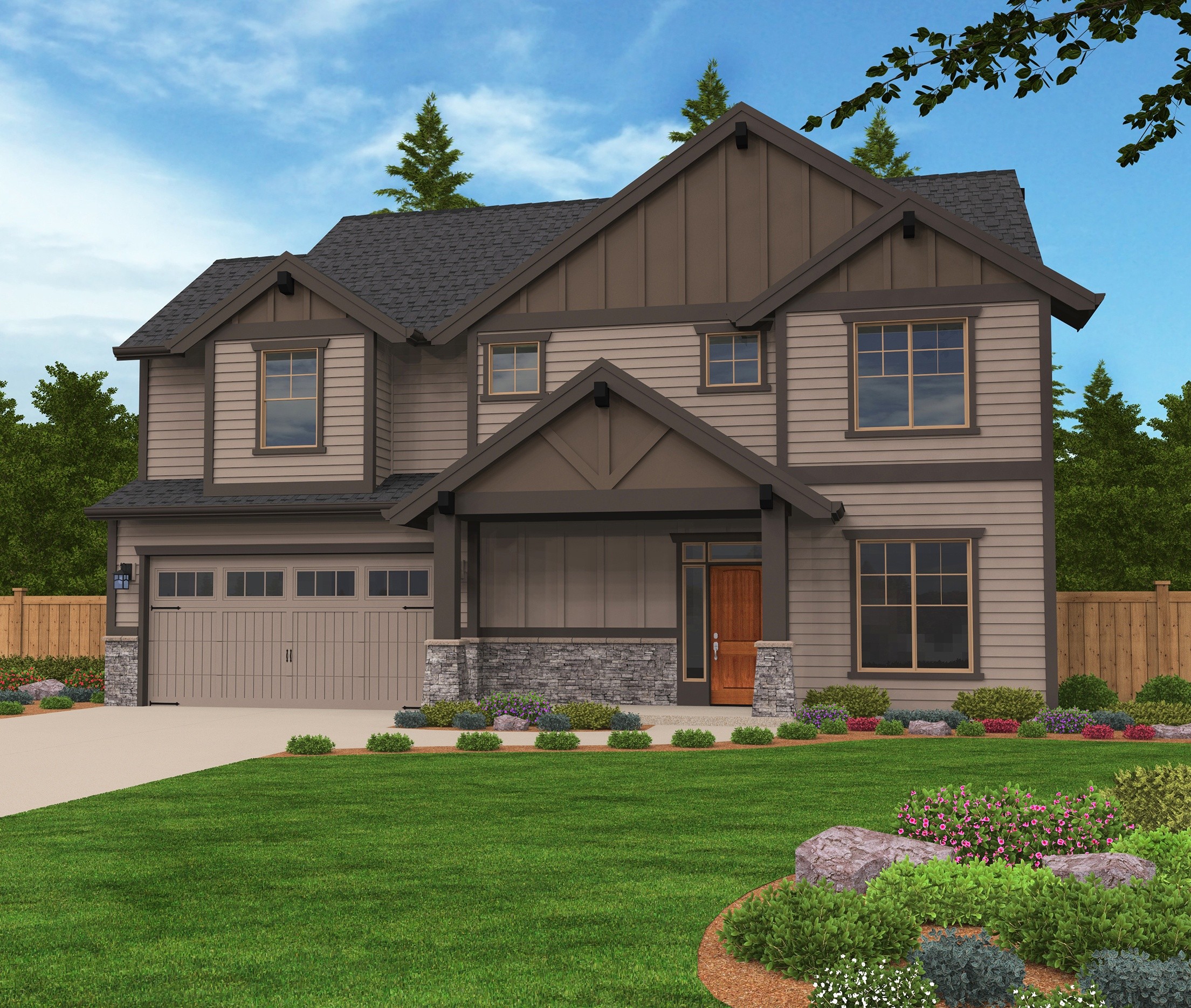
M-2480-MSK
Charming Cottage House Plan
-
Ford Life
Views:109
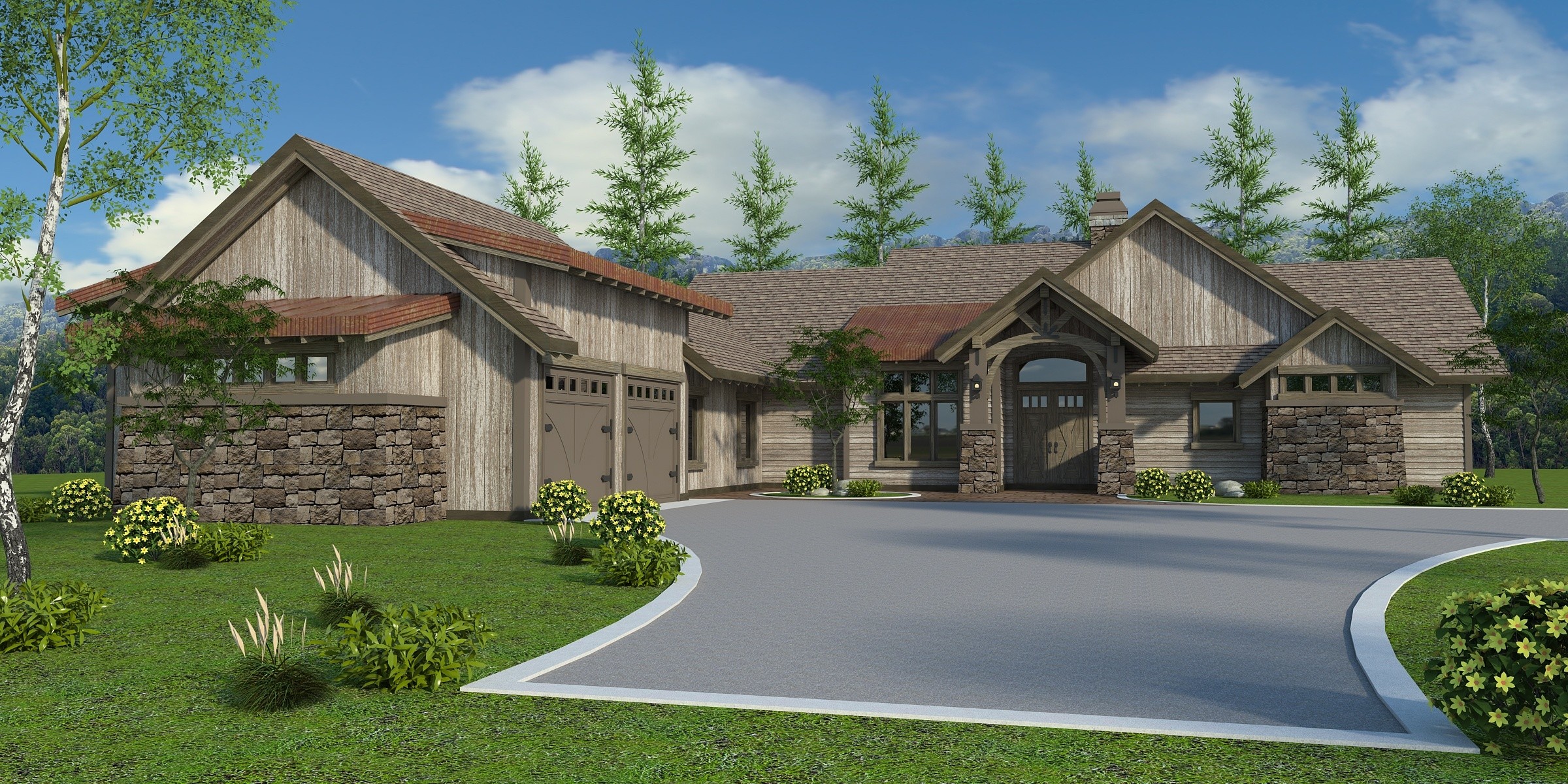
M-3197-BR
Look No Further for Cozy, Mountain Lodge House...
-
Leguna
Views:96
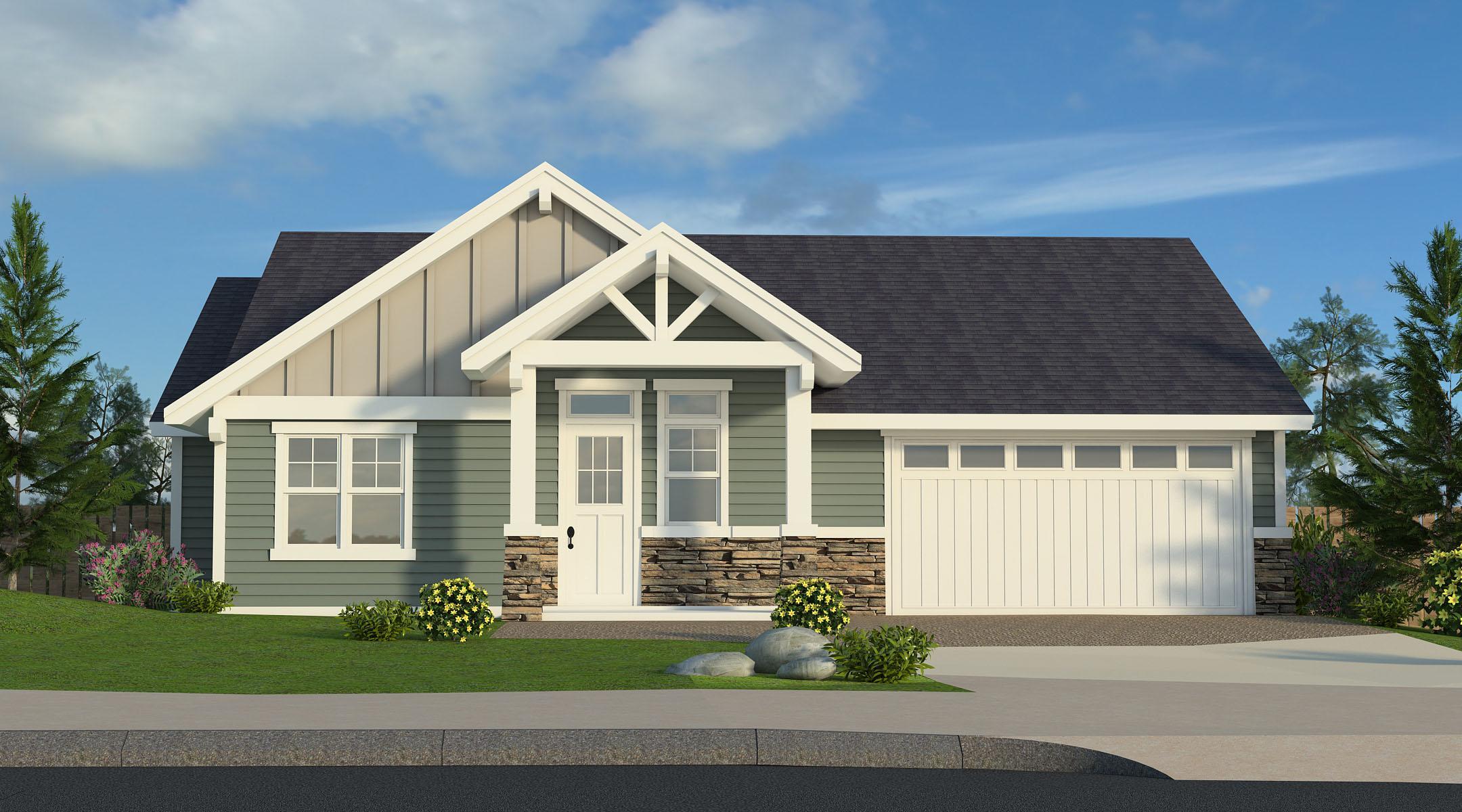
M-2405-LEG
Charming Two-Story Country House Plan ...
-
Elizabeth
Views:70
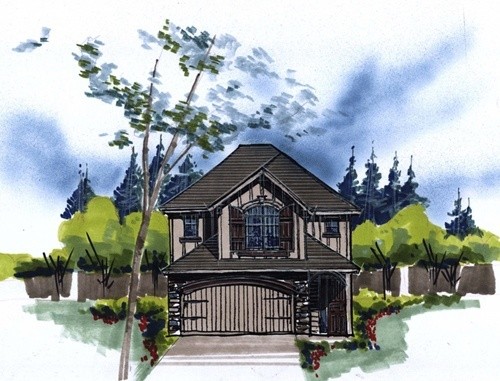
M-1508
Affordable Transitional House Plan ...
-
Bavaria
Views:173
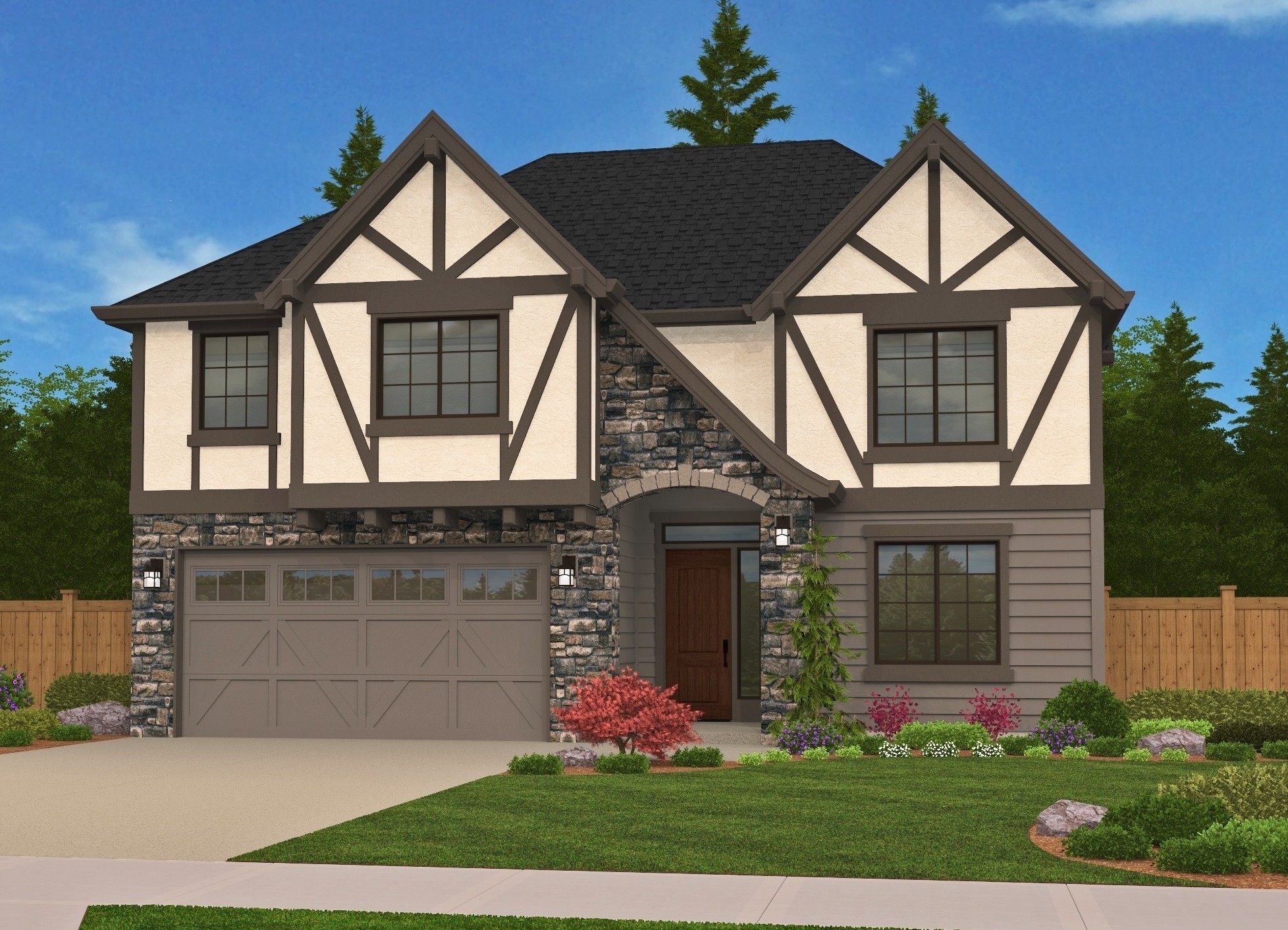
M-2606-GFH
Tudor Style Cottage House Plan ...
-
Open Beam
Views:79
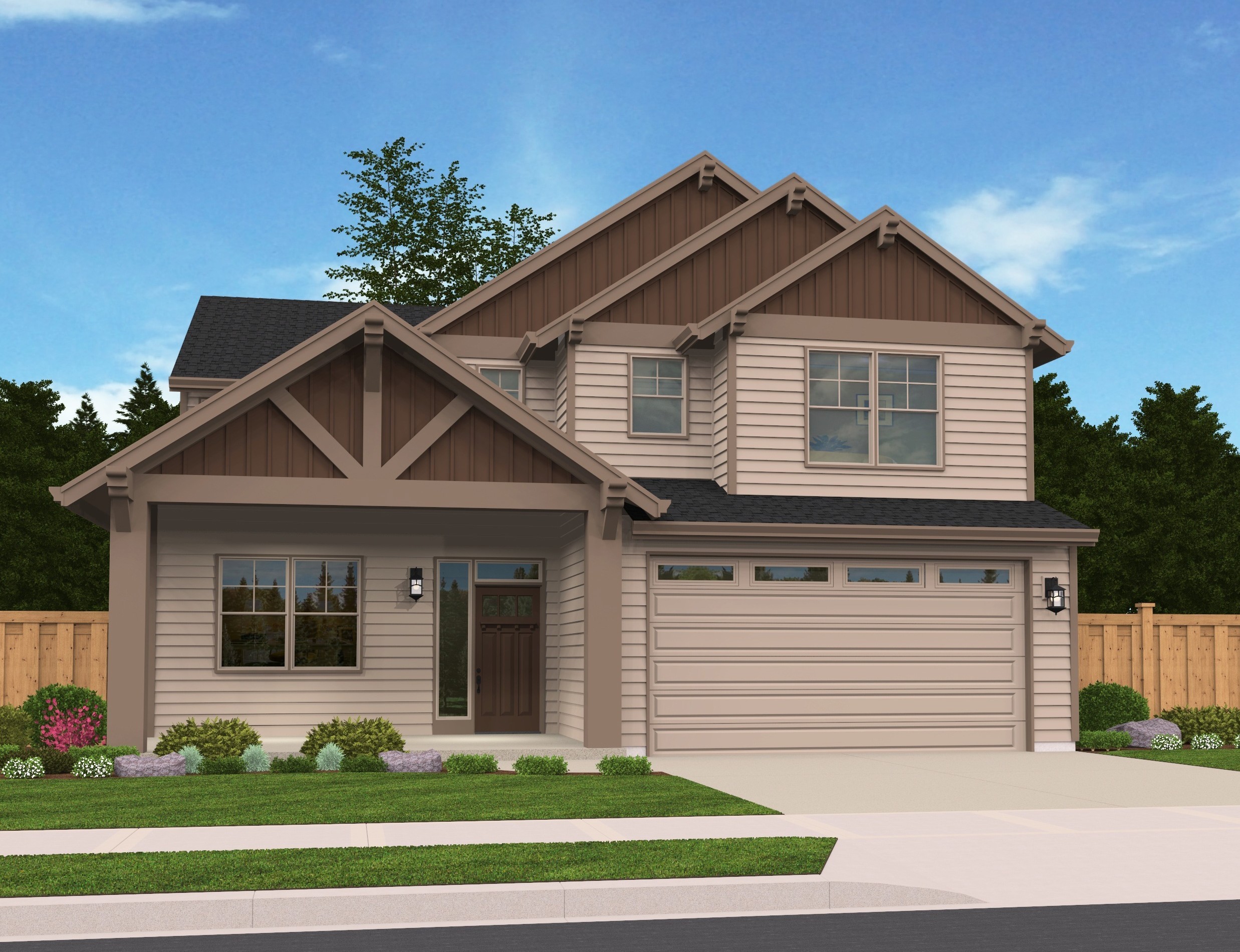
M-2387-SH
Dreamy Lodge House Plan
-
Garden Flat
Views:141
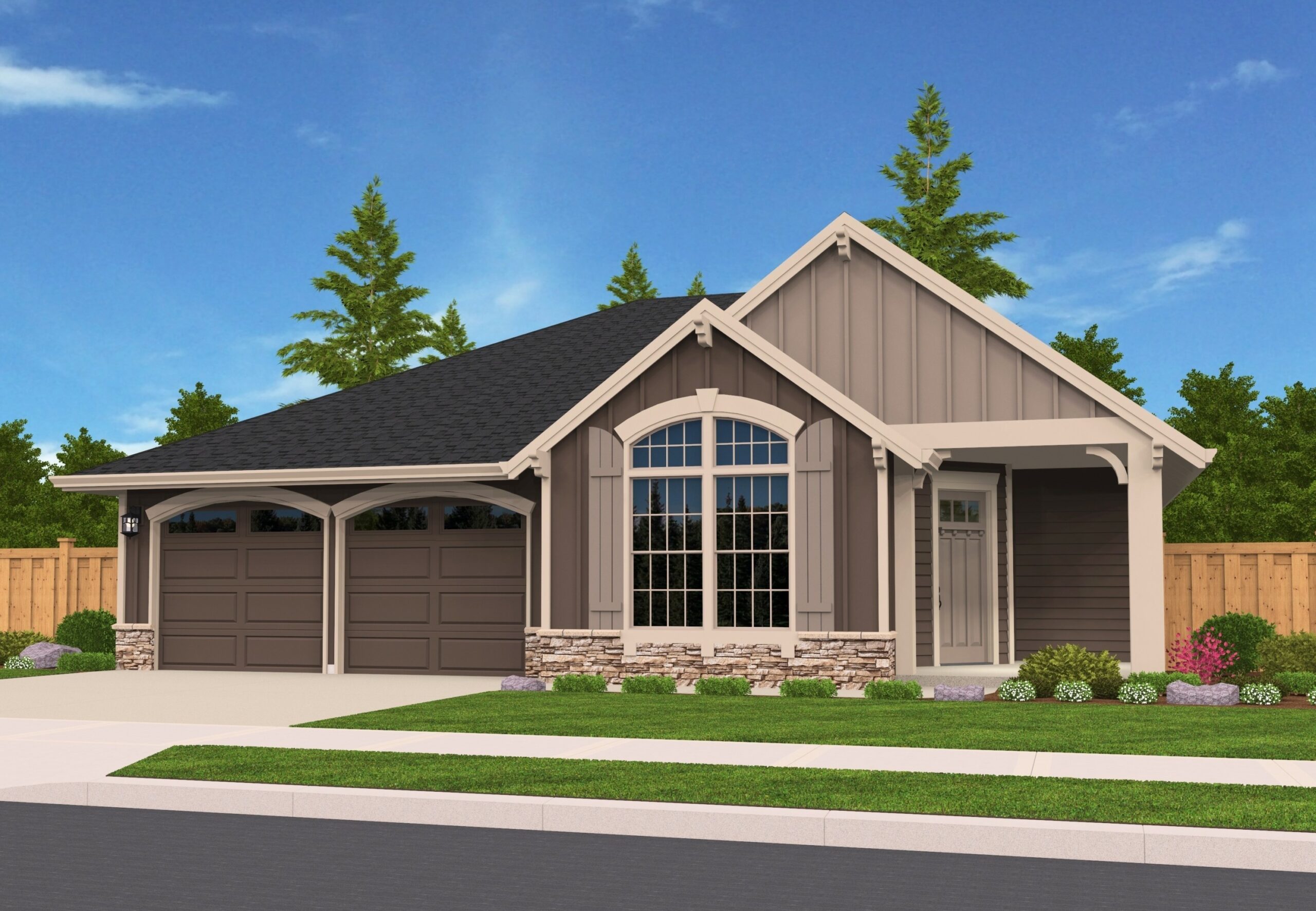
M-2149
One Story Cottage House Plan
-
Strong Knee
Views:77
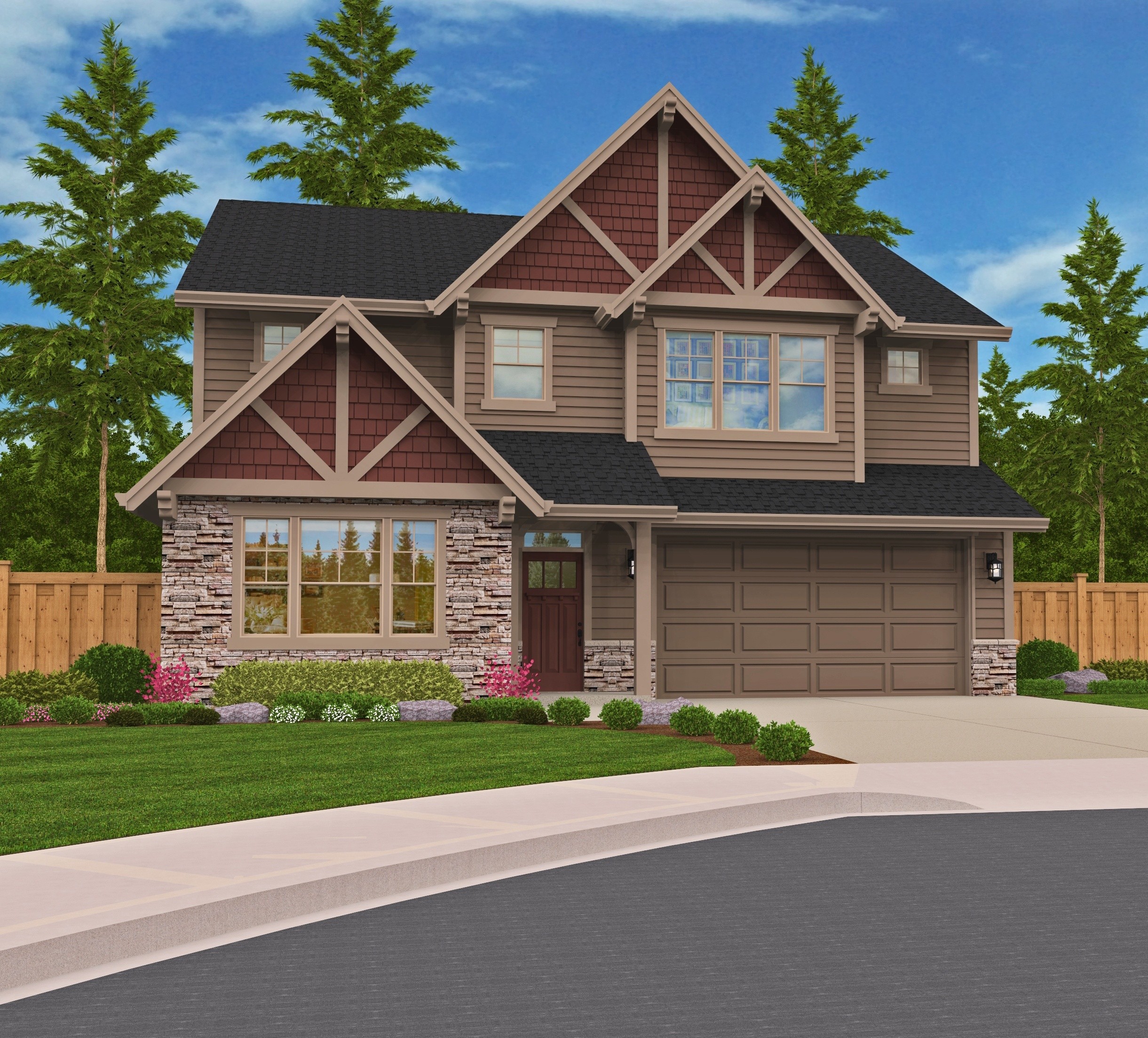
M-2442-SH
A Transitional, Craftsman, and Country Home...
-
Wind Sister
Views:56
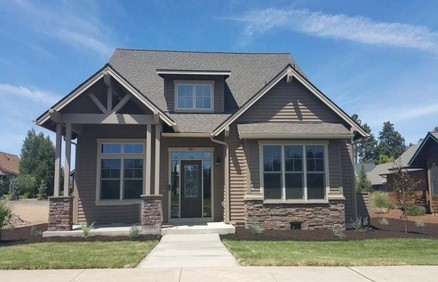
m-2561-GFHS
This Transitional, Craftsman, and Country Design,...
-
Pine Sister
Views:63
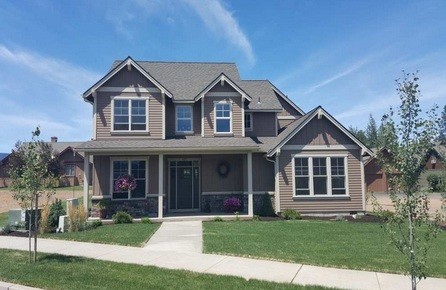
M-2512-GFHS
This Traditional, Transitional, and Craftsman, the...
-
Robinwood
Views:66
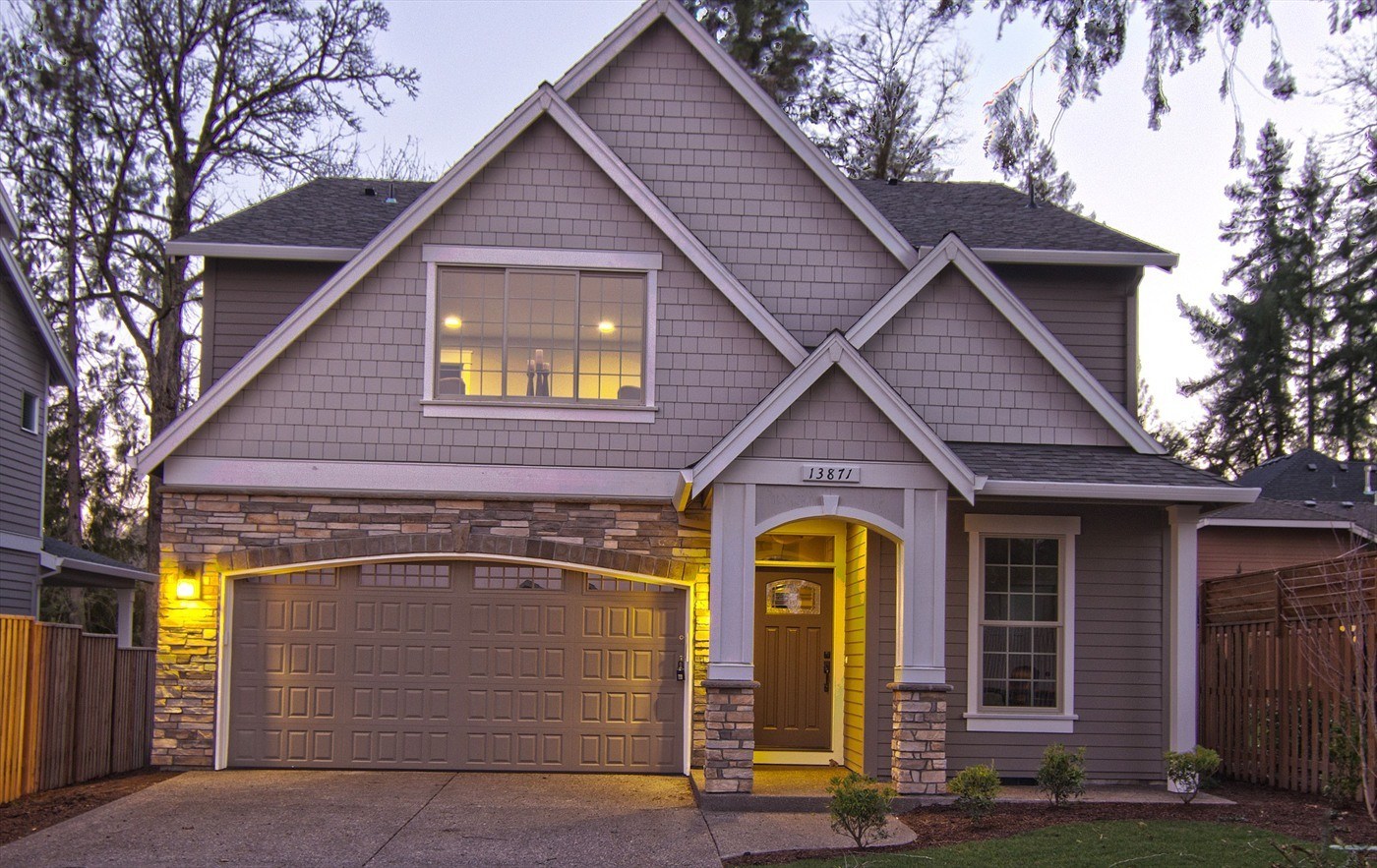
M-2810-GFH
Best Selling Narrow 2 Story House Plan ...






