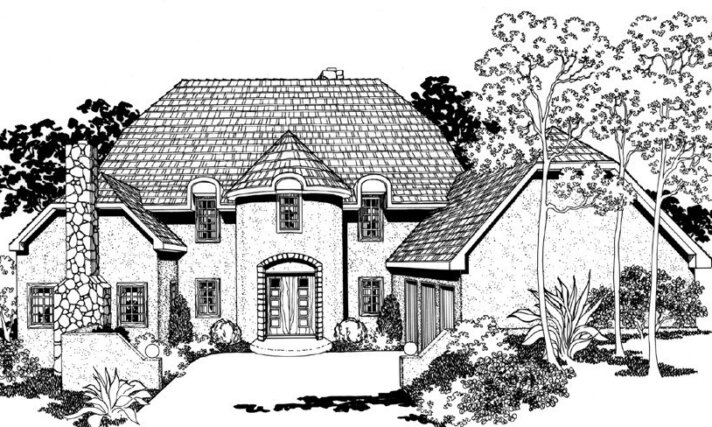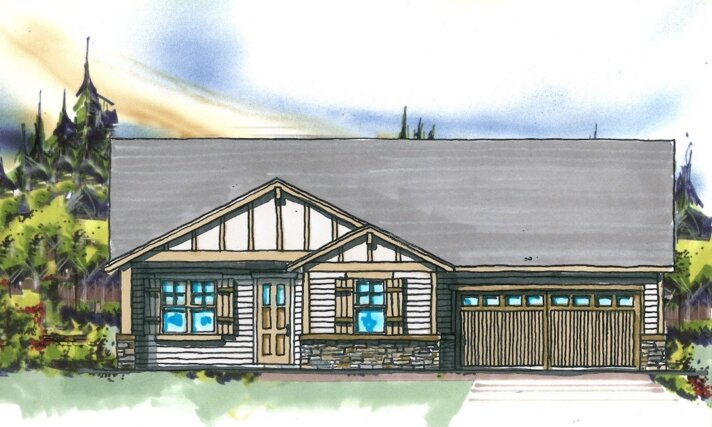Transitional Designs
Showing 201–220 of 531 results
-
Lifespring
Views:65
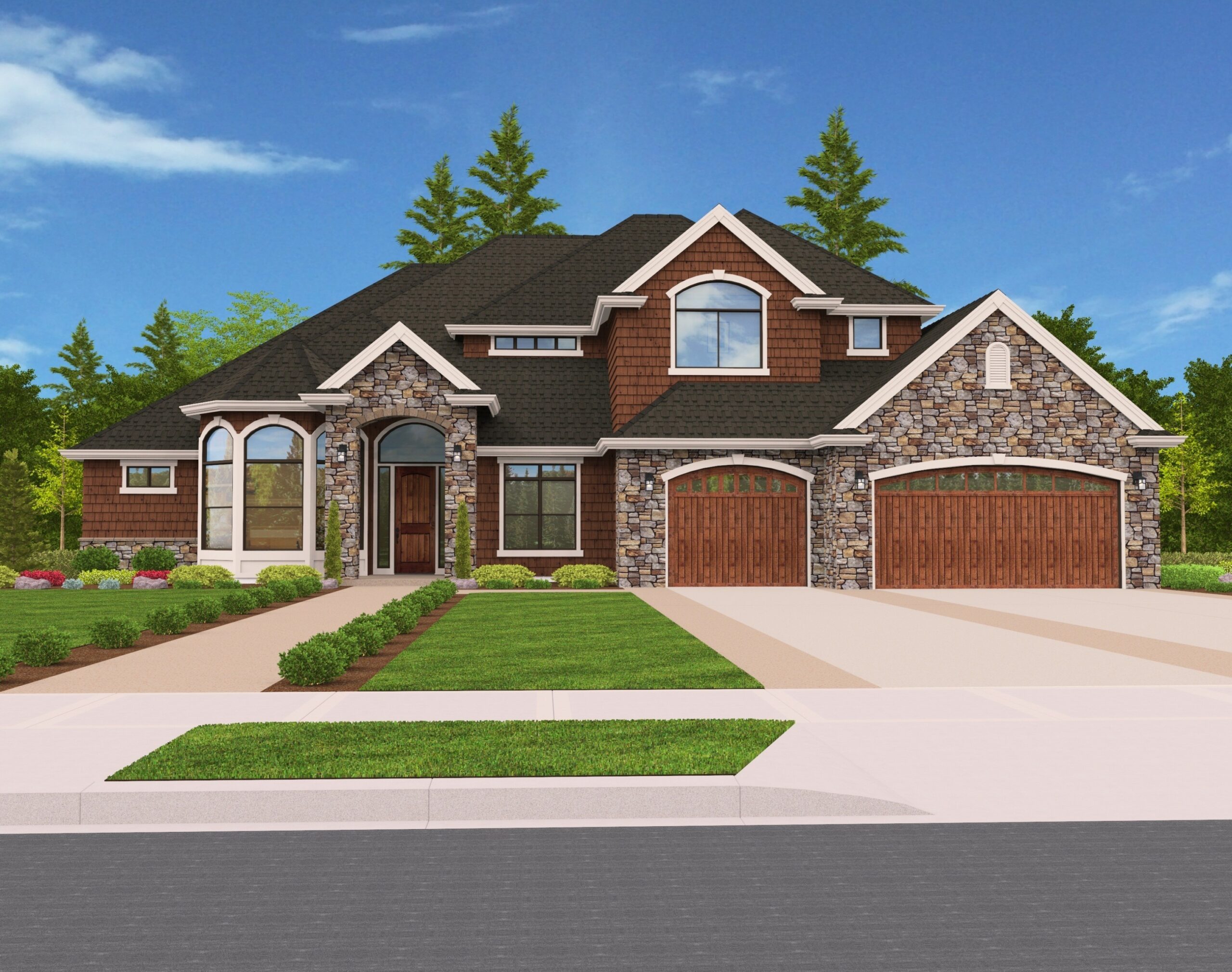
M-3958-GFH
Gorgeous Luxury House plan with Garden Room ...
-
Lombard Poplar
Views:81
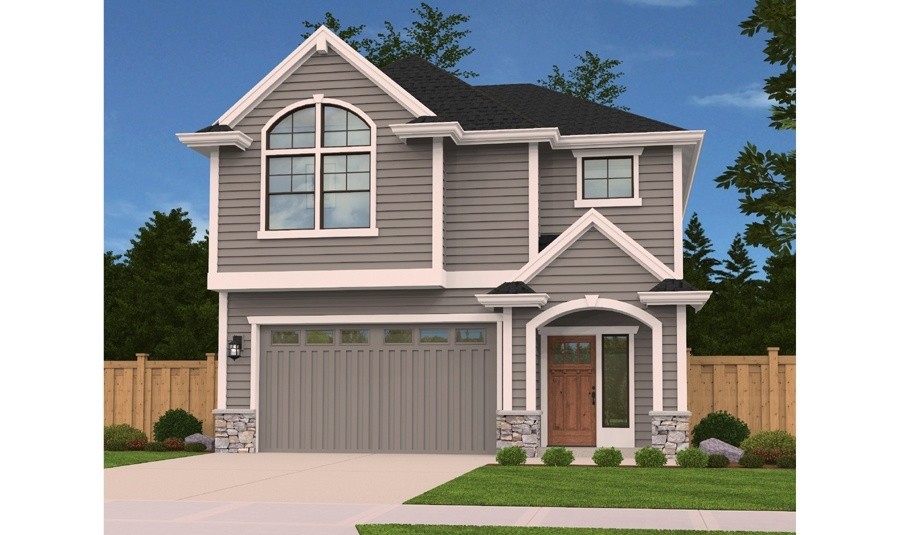
M-1756-C
A Country, Cottage, and Modern style house plan...
-
HIllside Modern
Views:15
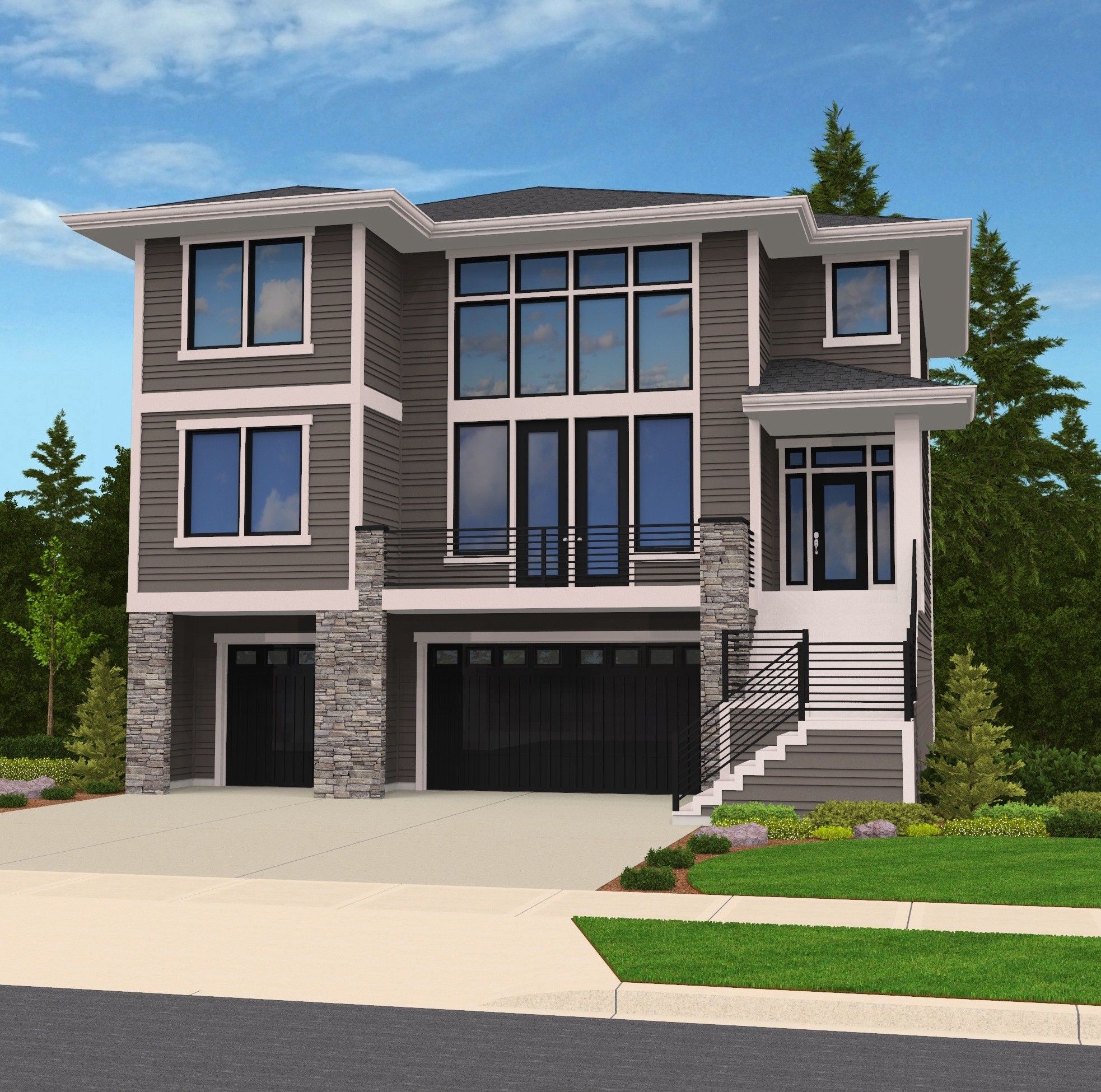
MSAP-2795-SK
Very Popular Narrow Uphill Modern House Plan ...
-
Erion Dream
Views:66
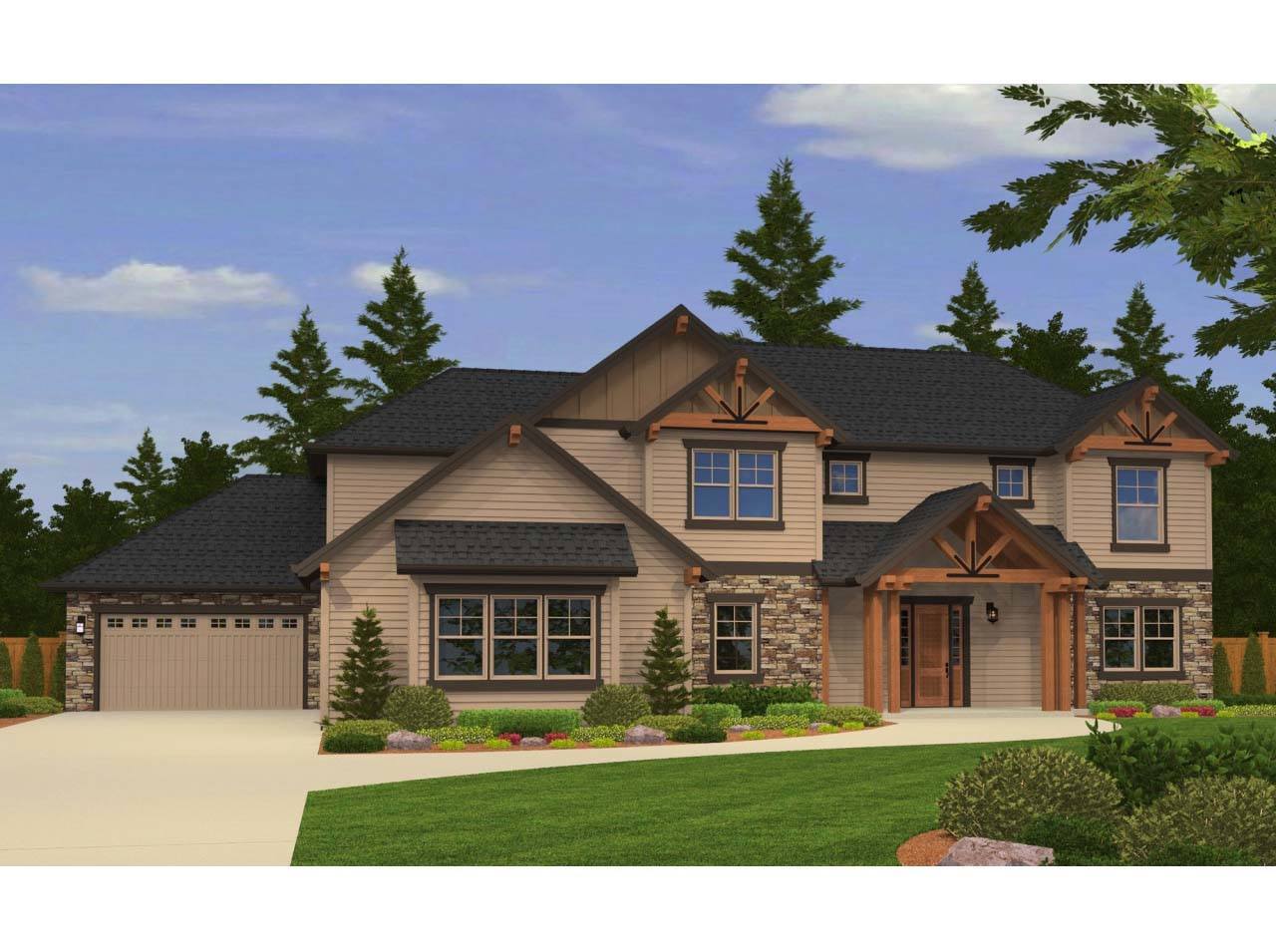
M-3812-E
Lodge House Plan with Two Story Great Room ...
-
Luxurious
Views:176
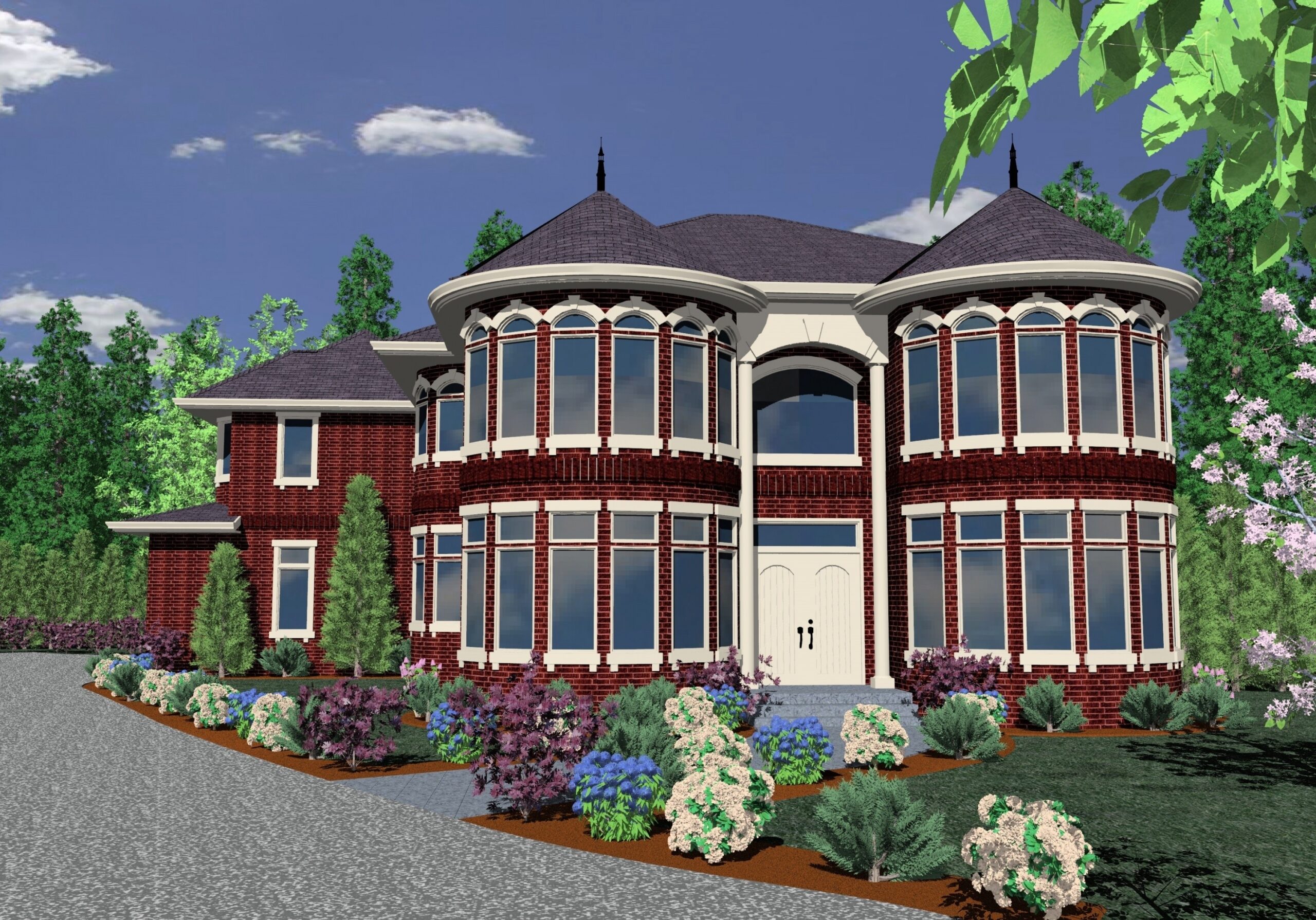
M-4777-MG
Luxurious Estate House Plan with 6 Bedroom Suites ...
-
Blackrock Ponderosa
Views:70
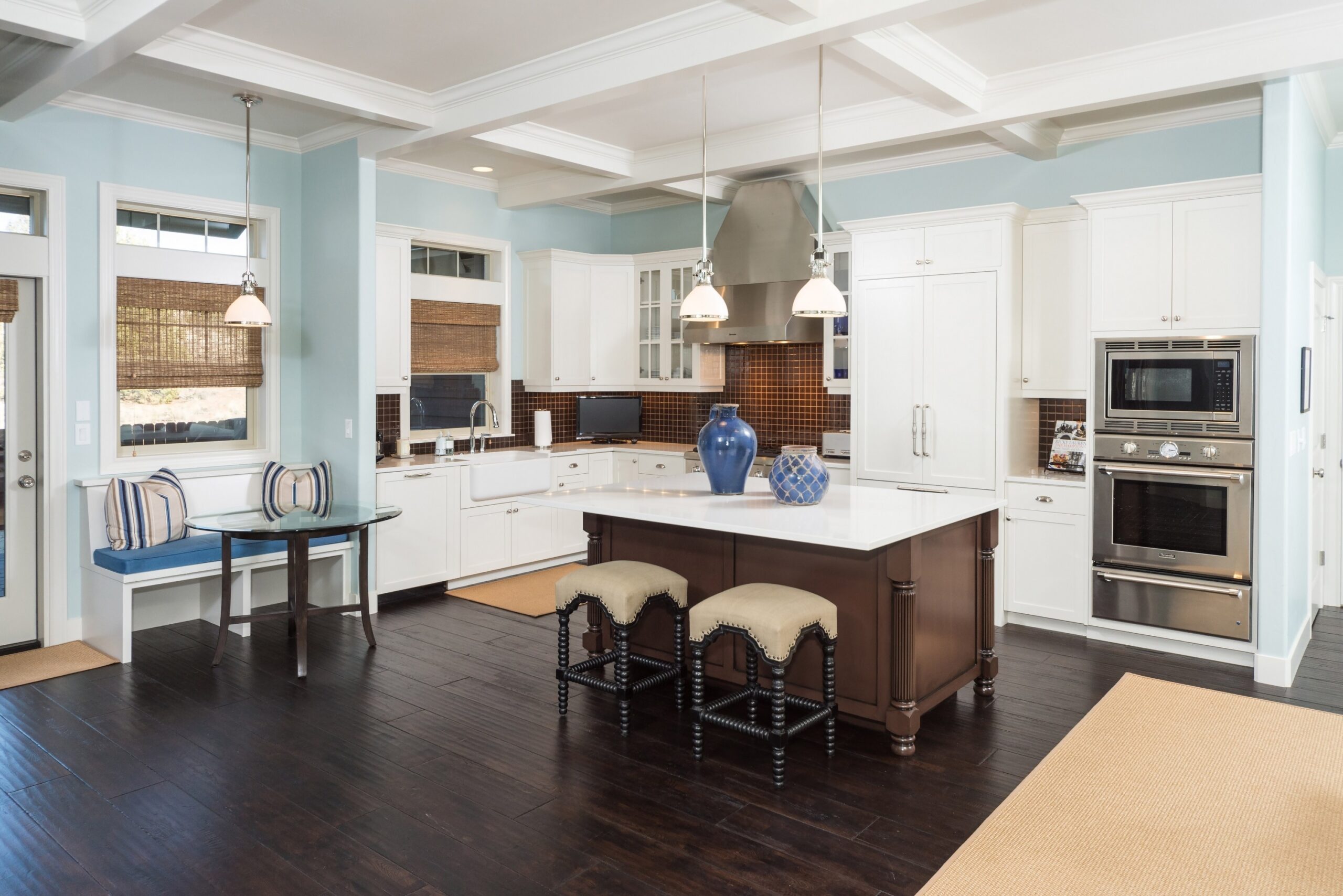
M-2896-BL
A Transitional, Craftsman home, the Blackrock...
-
Lion's Gate
Views:13
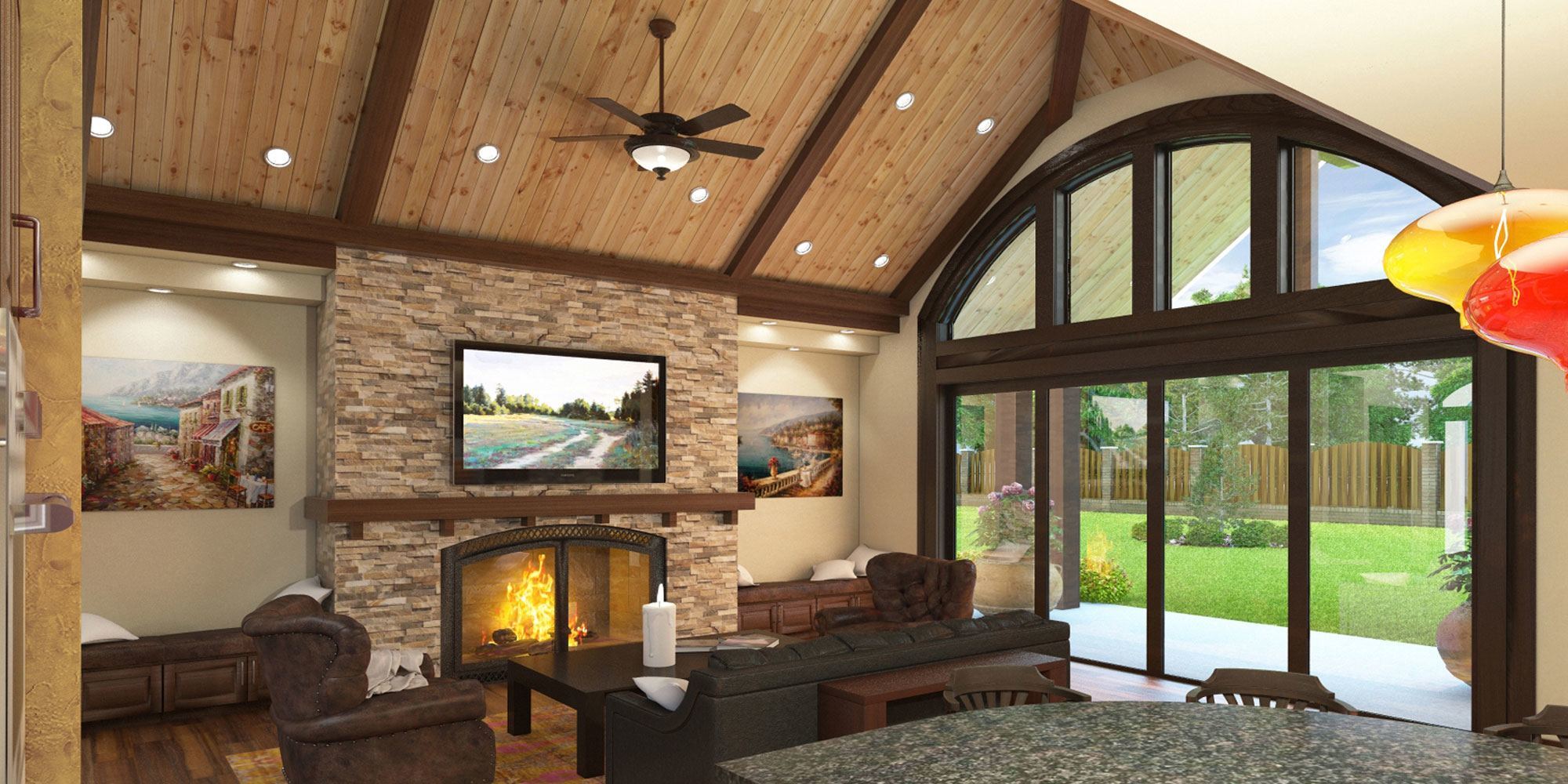
M-3216-B
Wine Country House Plan
-
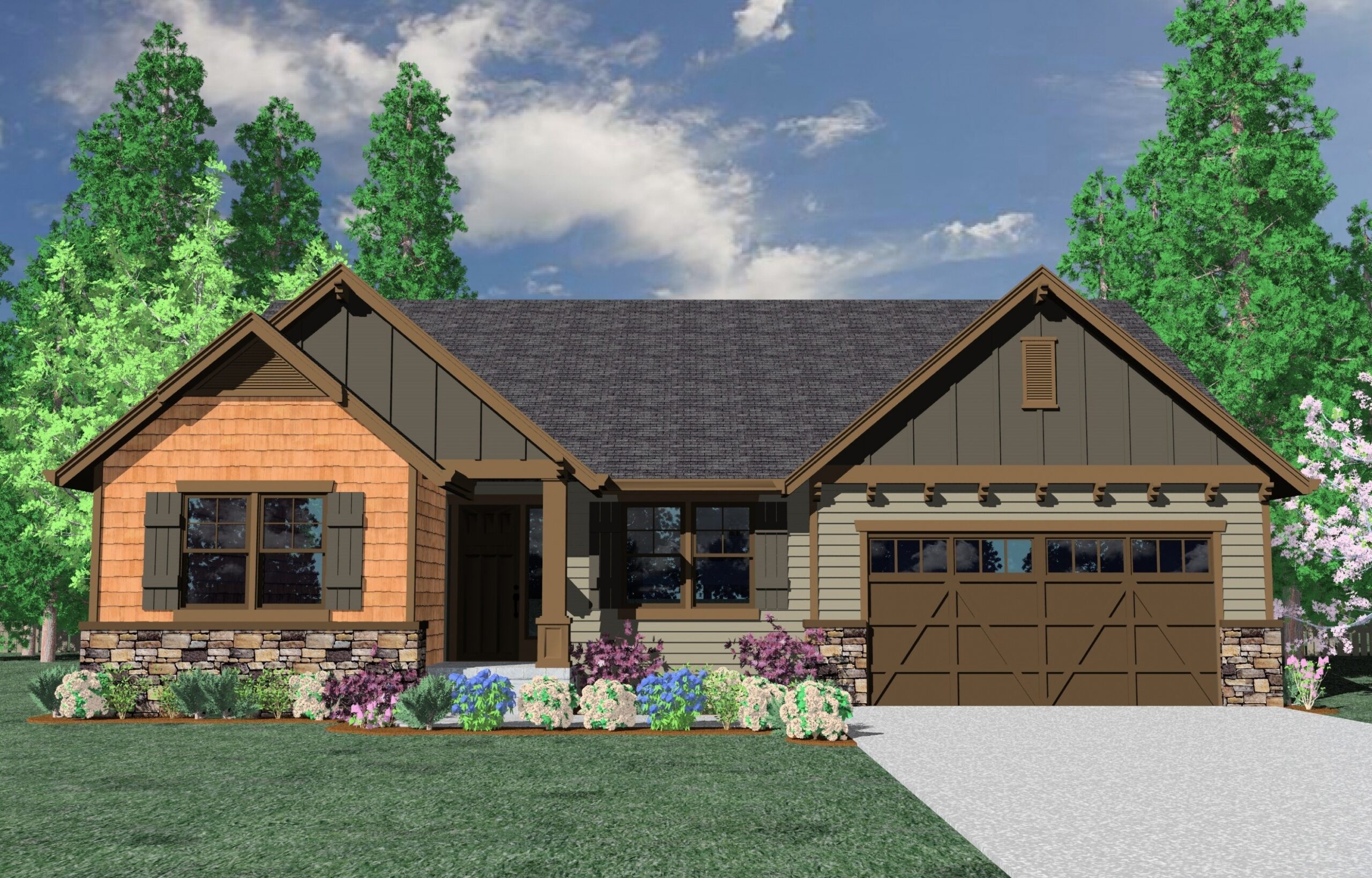
M-1837GFH
Open and Efficient Living in a Family House Plan ...
-
Keller
Views:14
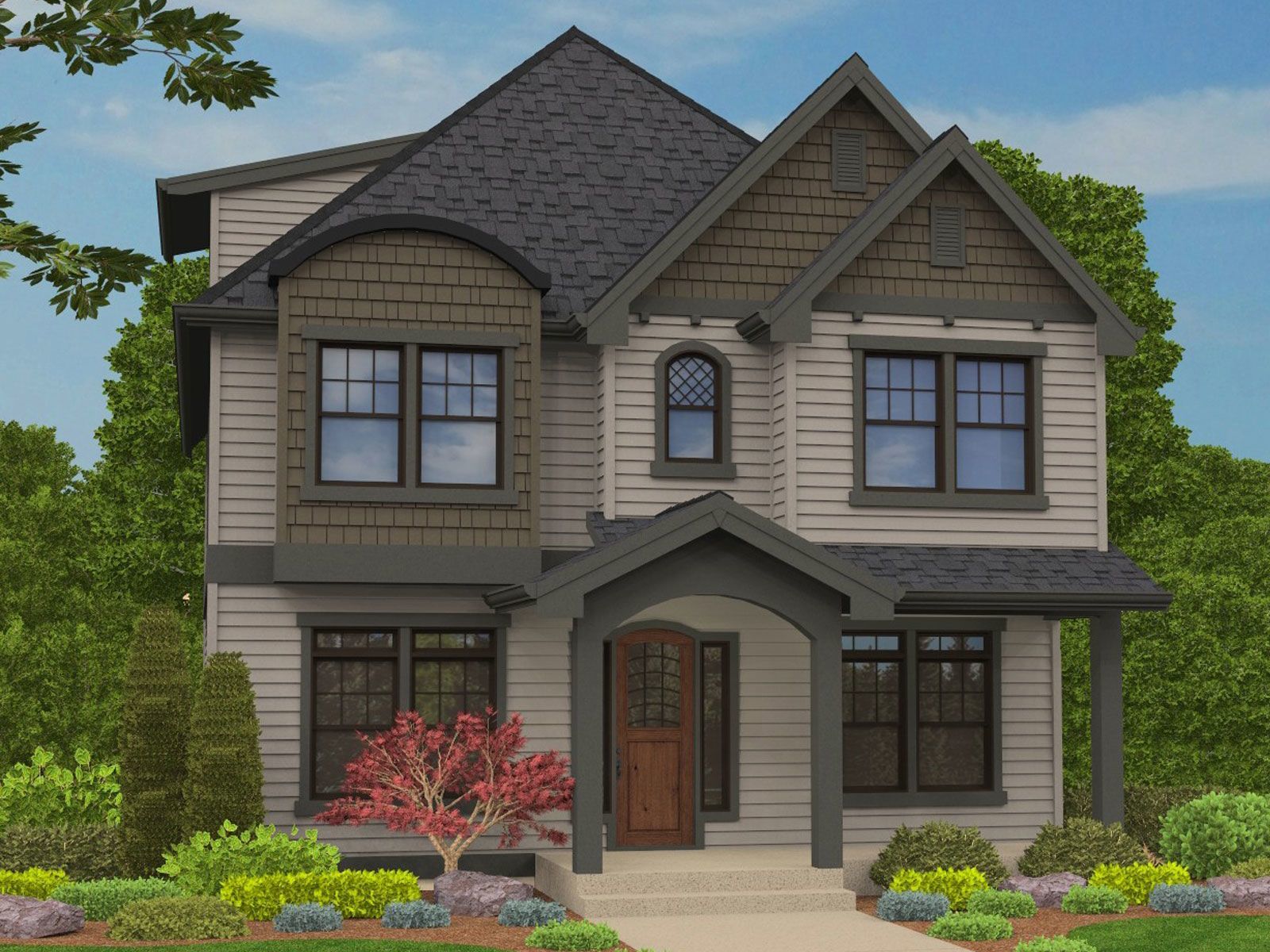
M-2529K
A Transitional and Craftsman Design, the Keller...
-
Monterey Bay
Views:17
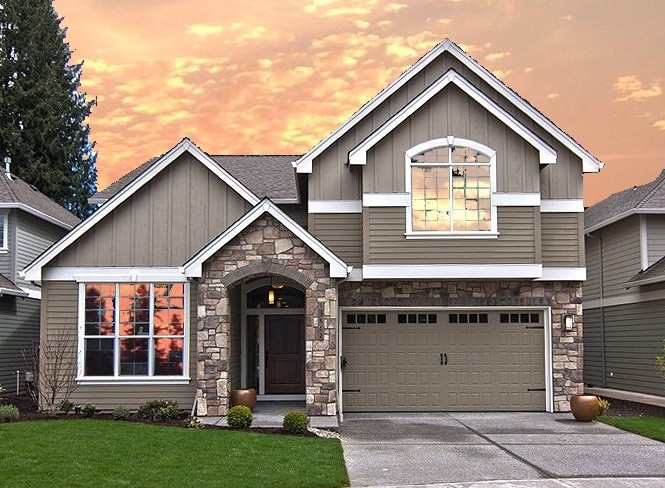
M-3384-KG
This Traditional Country style plan the...
-
Blue Jay
Views:64
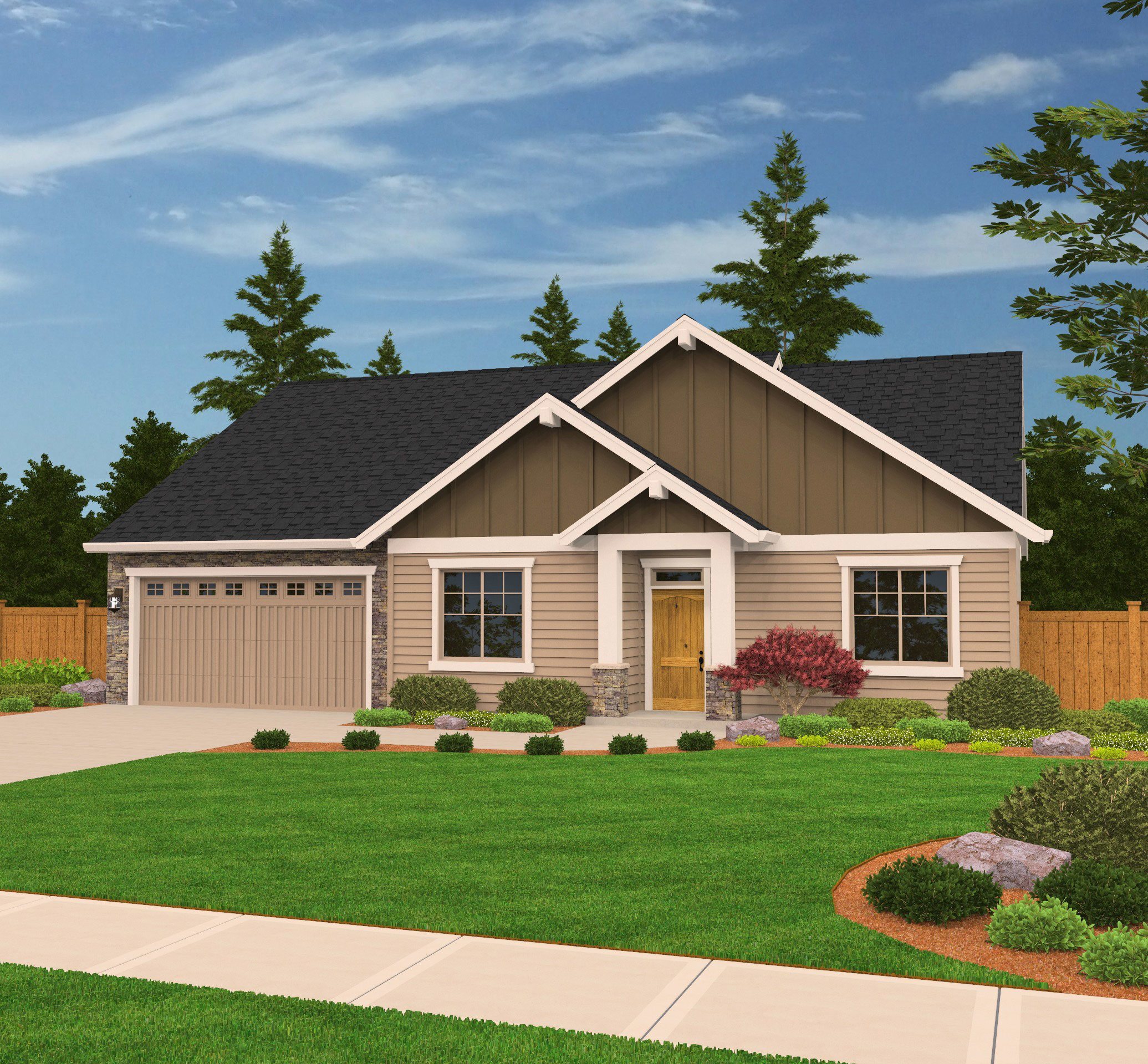
M-1604-JD
A Traditional, Transitional Ranch style house...
-
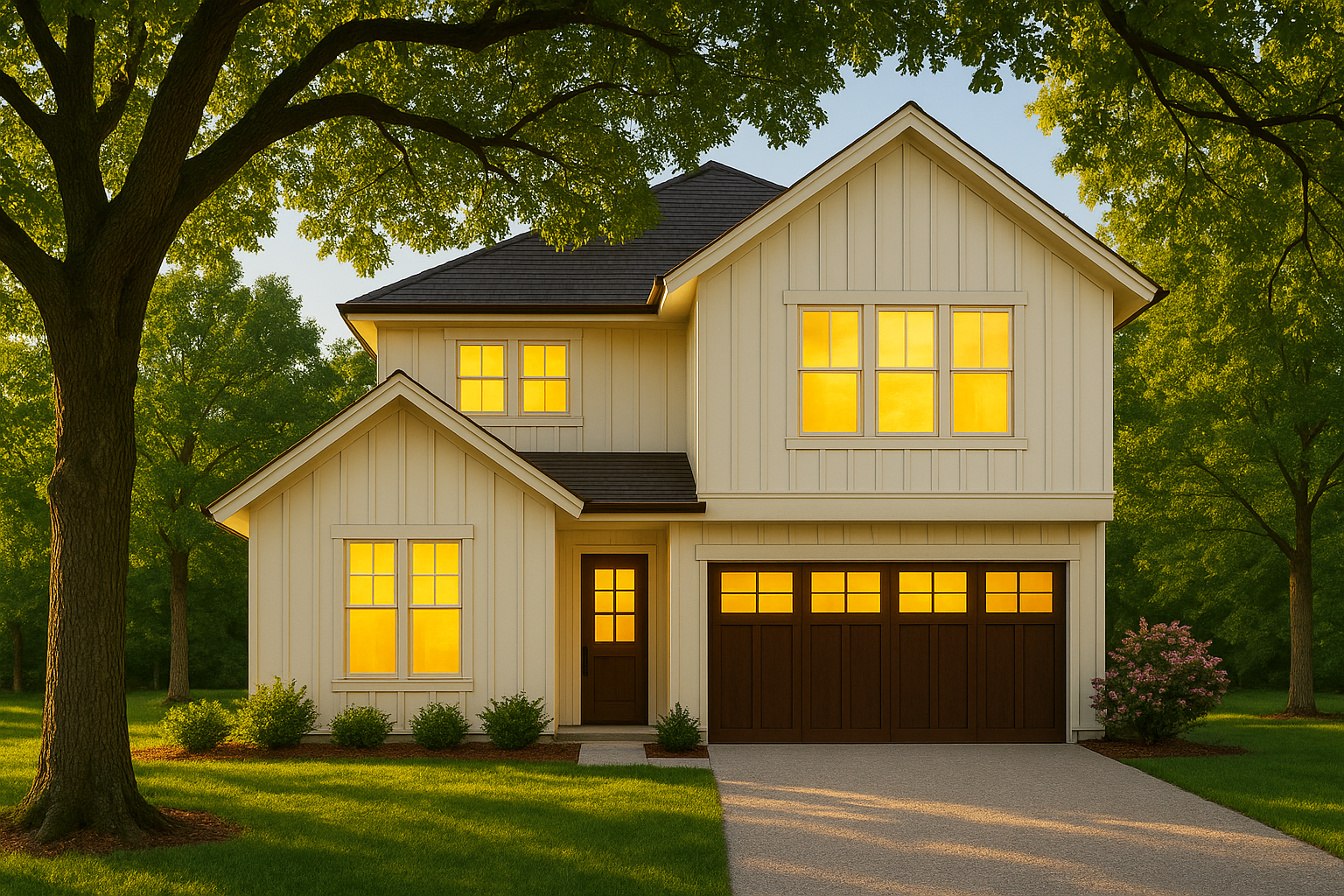
m-2269TH
Discover the Charm and Innovation of M-2269TH: A...
-
Tier Nye
Views:57
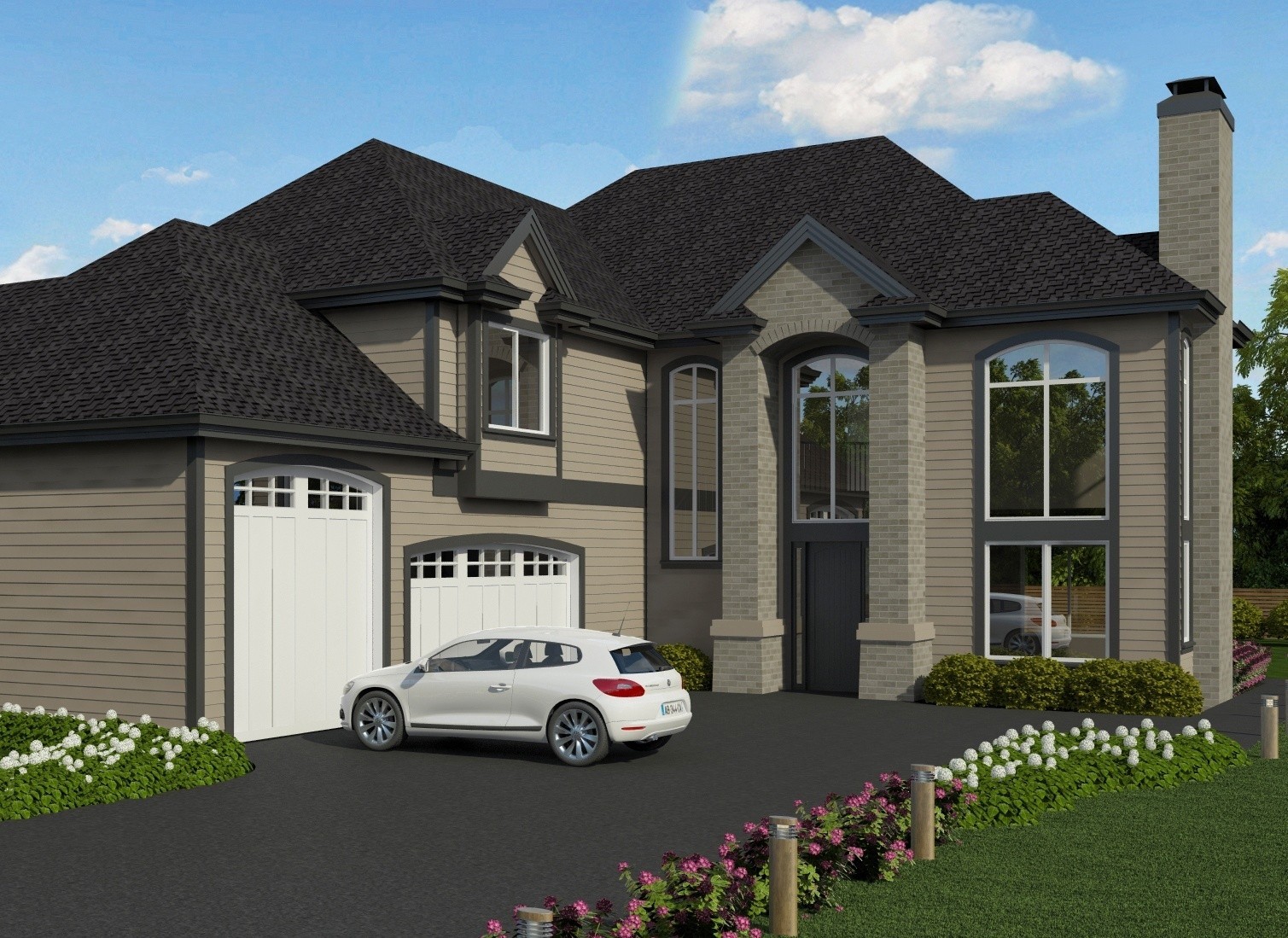
M-3044T
A Transitional, French Country Design, the Tier...
-
Hills View
Views:63
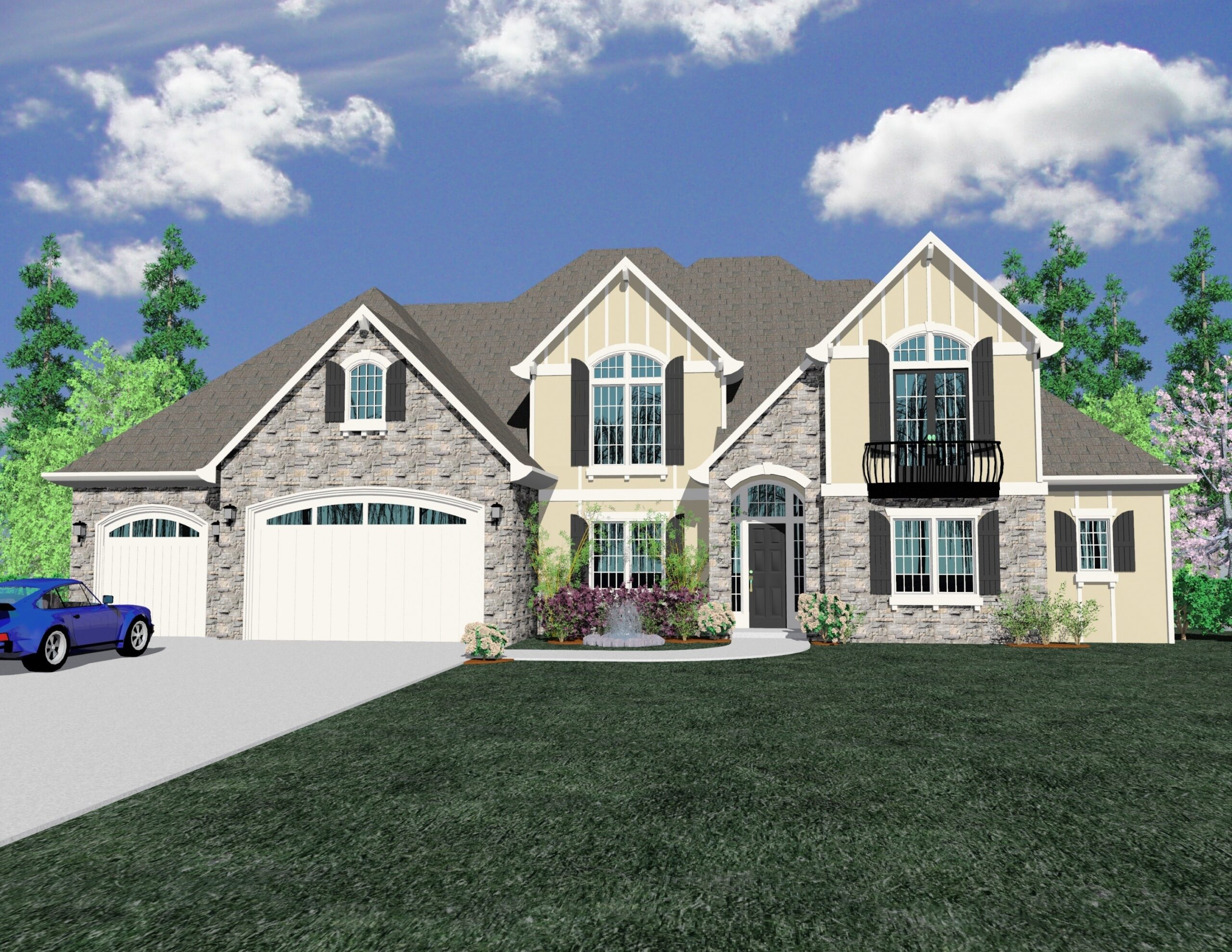
M-3556
A Transitional, French Country Design, the Hills...
-
Verde Rose
Views:58
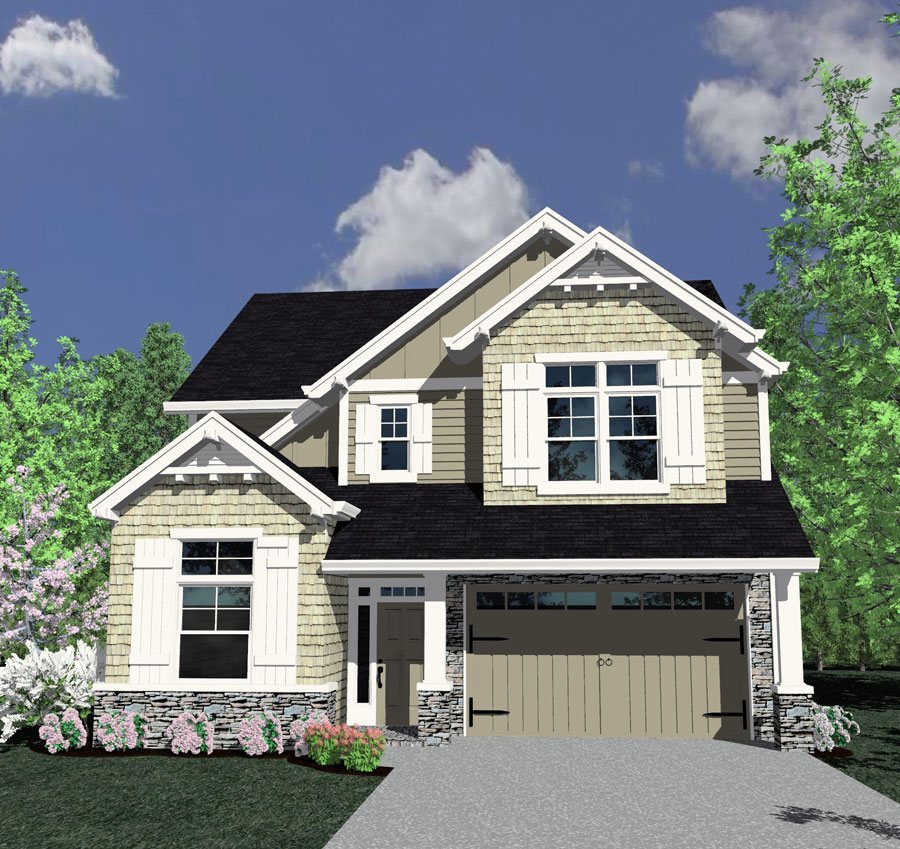
M-2066VG
This Traditional, Transitional, and Country, the...
-
Victorie
Views:61
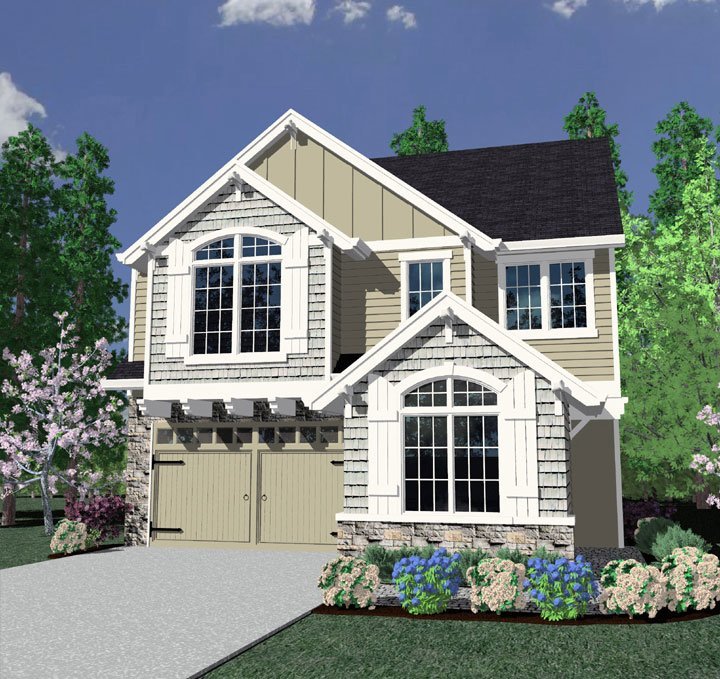
M-1809VG
This Traditional, Transitional Design, the...
-
Kramer Rothington
Views:49
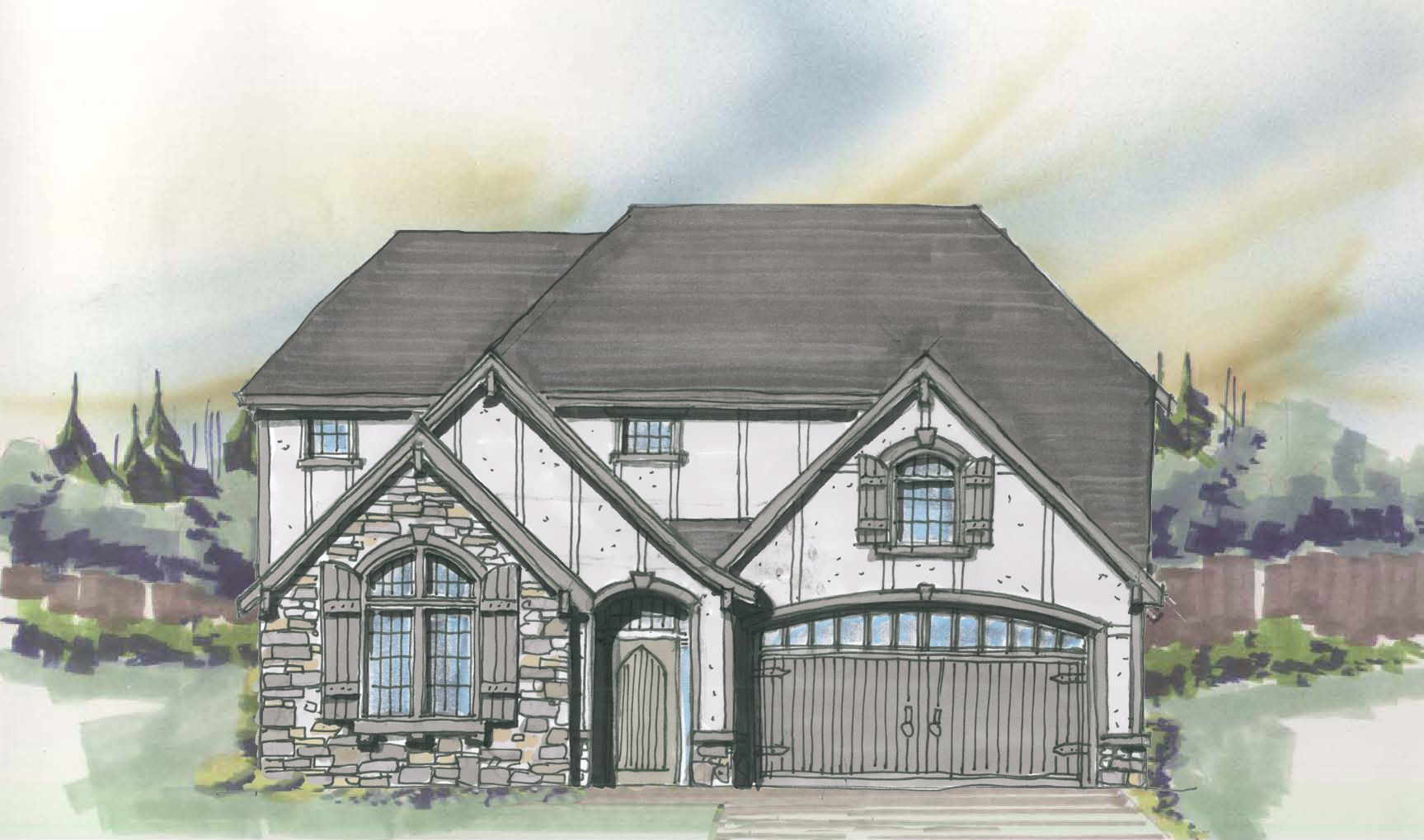
M-2707JTR
This Transitional, French House Plan, the Kramer...
-
Tree Hill
Views:66
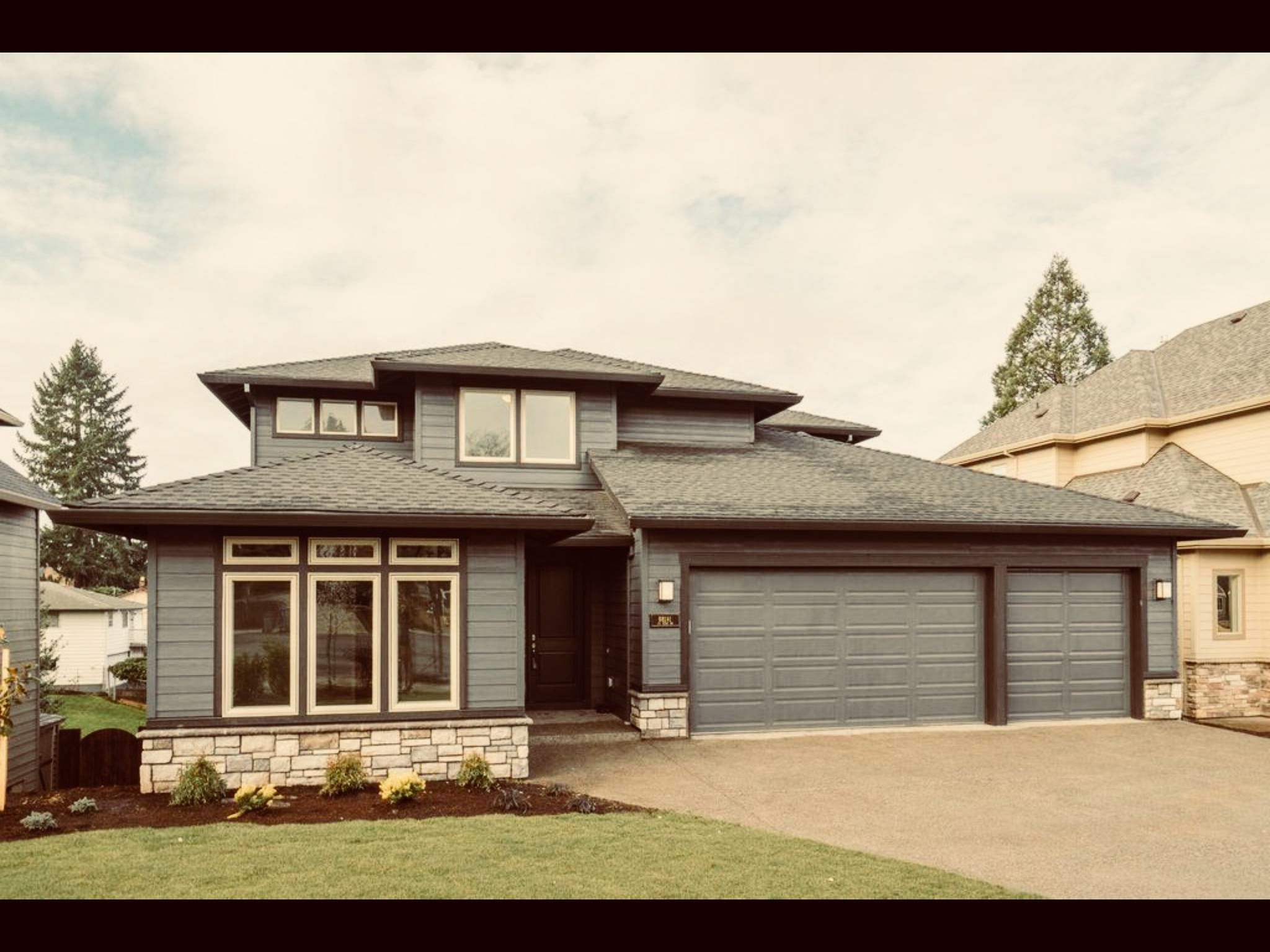
M-3655-JTR
This Transitional, Contemporary design, the Tree...
-
Myrtle Beach
Views:53
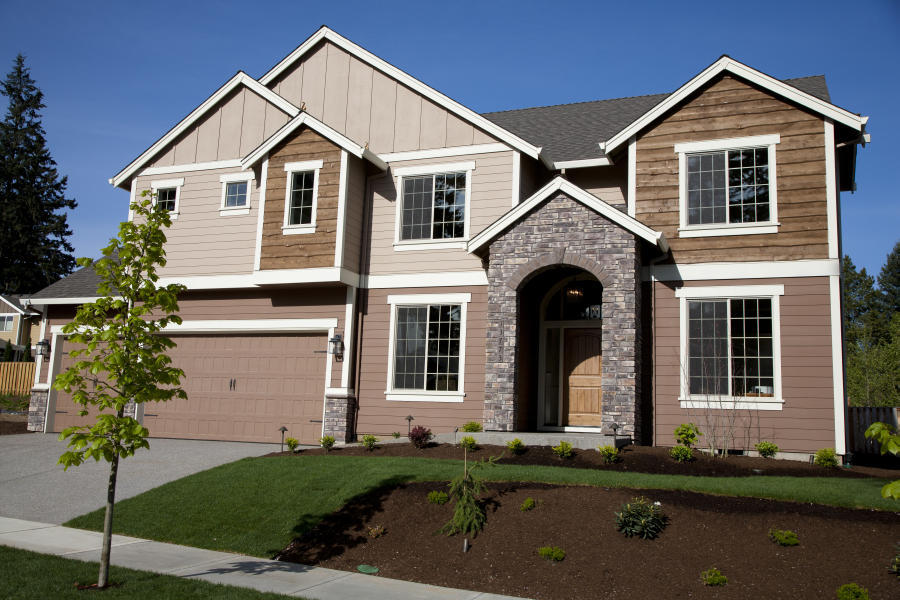
M-3249GFH
Multi-generational Craftsman House Plan ...
-
Sun-Flower
Views:56
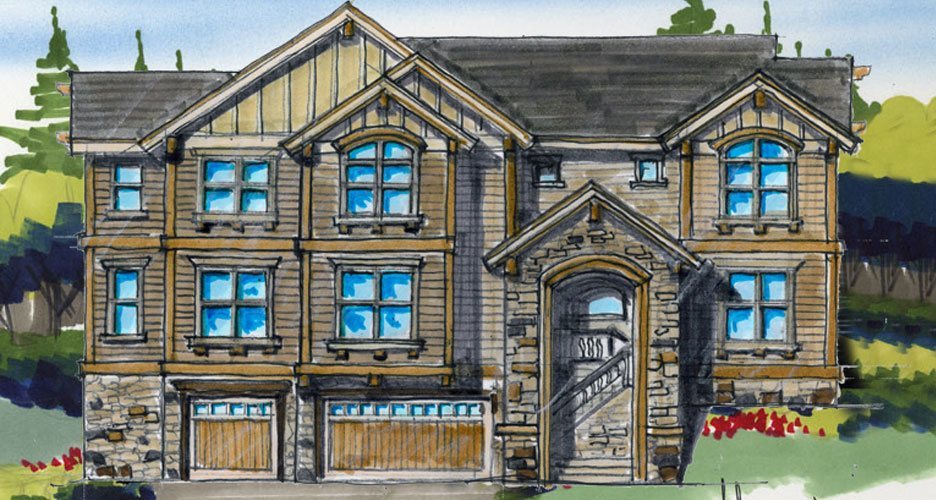
M-3335-SP
Uphill Lodge House Plan


