Transitional Designs
Showing 241–260 of 531 results
-
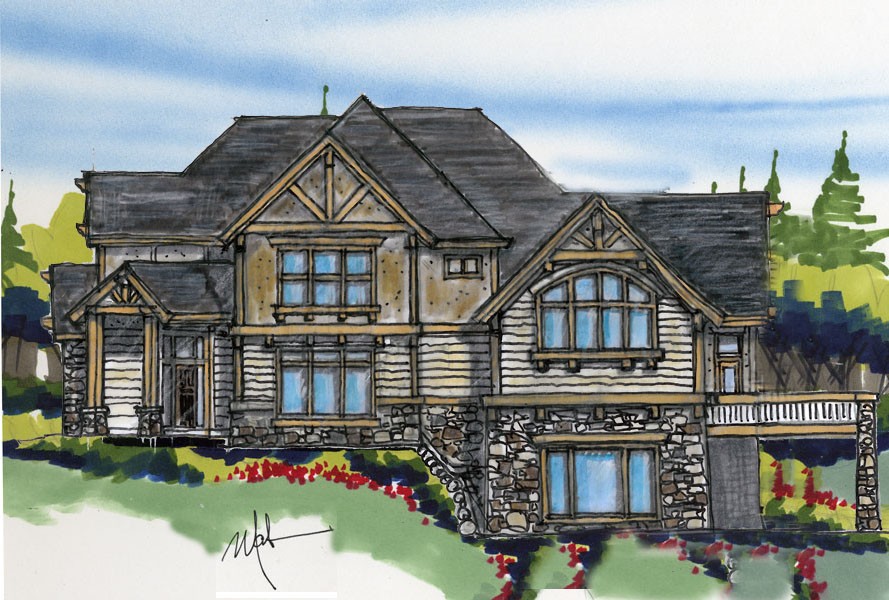
M-4475-SM
Smith Rock- Old World Storybook Family House Plan...
-
Sylvia
Views:69
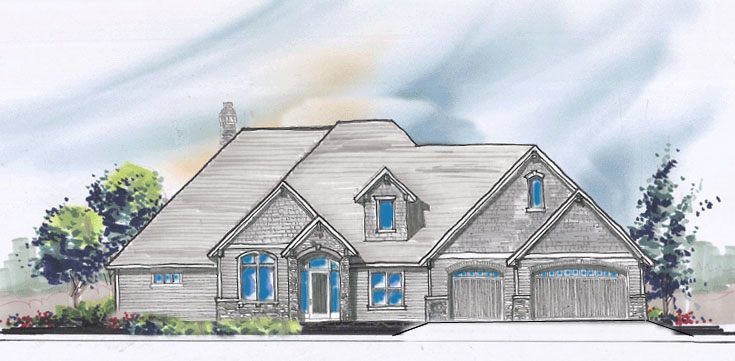
M-3988
The Sylvia Plan is Transitional, French Country,...
-
Brilliant P
Views:73
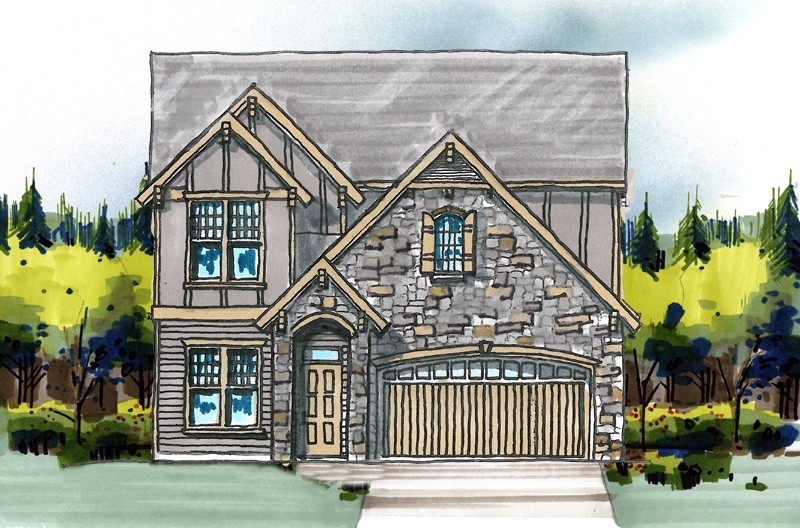
M-3677-EP
This Traditional, Transitional, and French...
-
Golden Mountain
Views:54
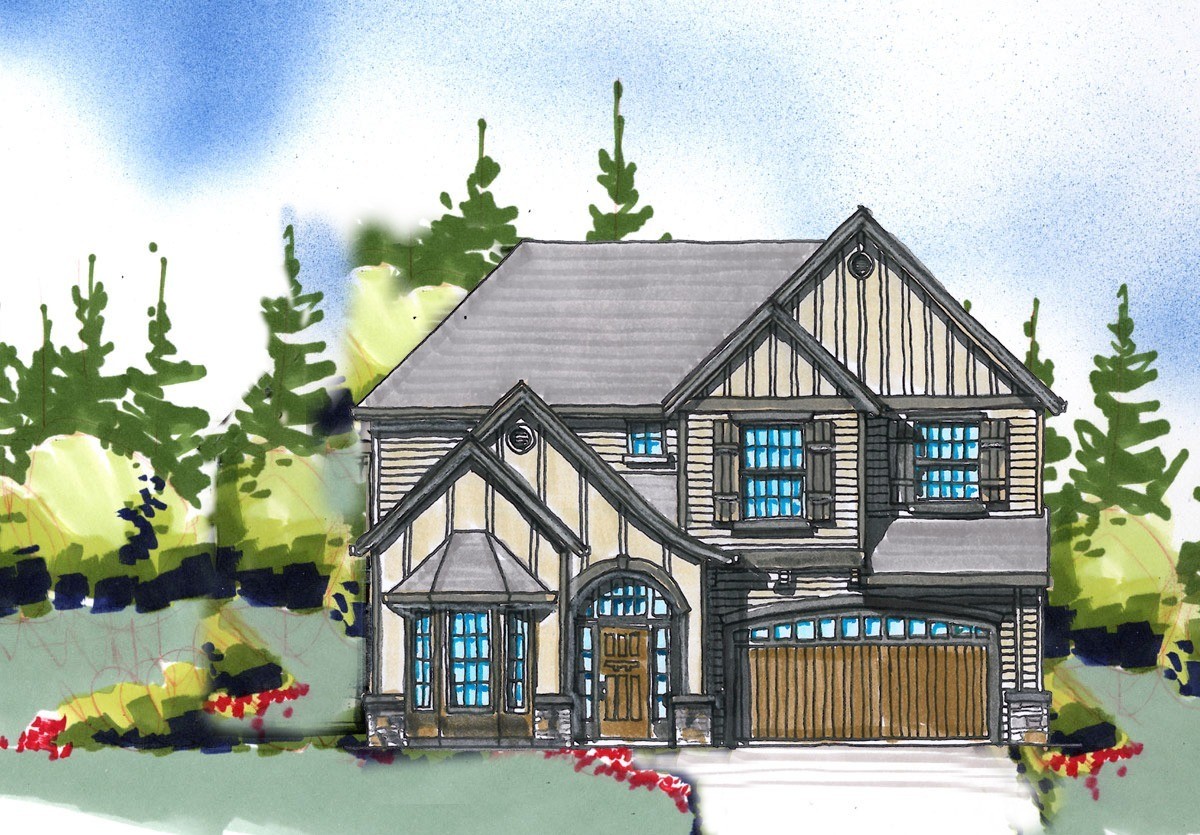
M-3668-EP
This Traditional, Transitional, and French Country...
-
French Chorus
Views:66
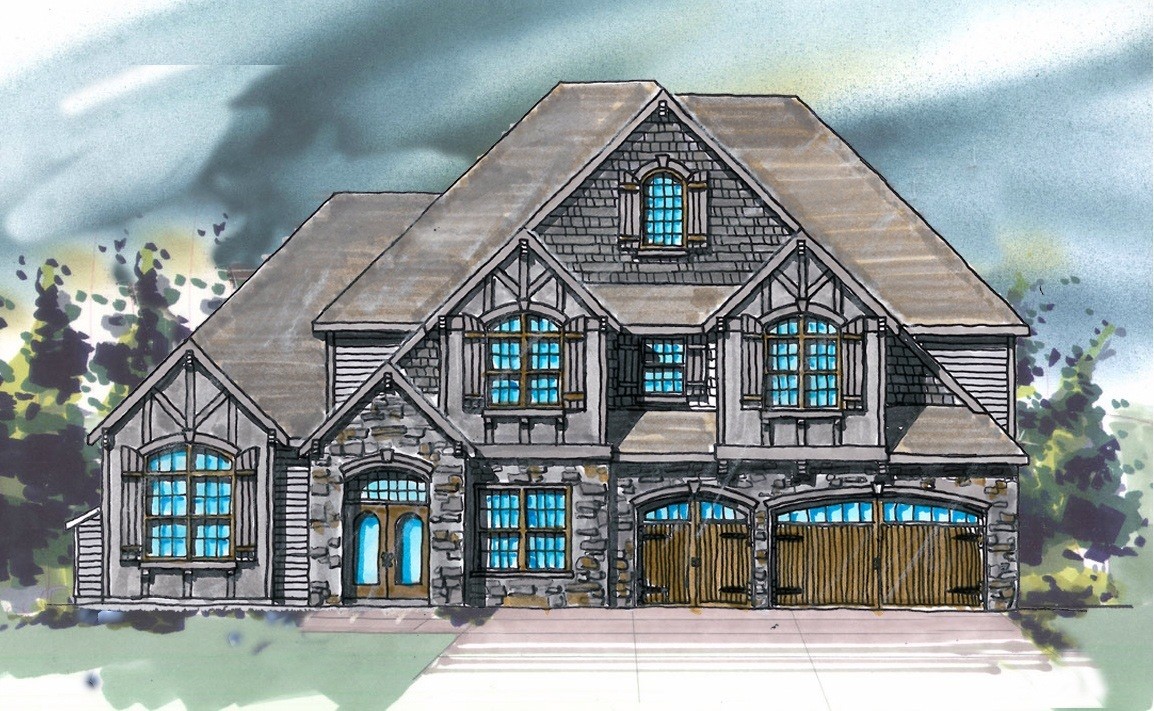
M-3447-P
This Traditional, Transitional, and French Country...
-
Marigold
Views:65
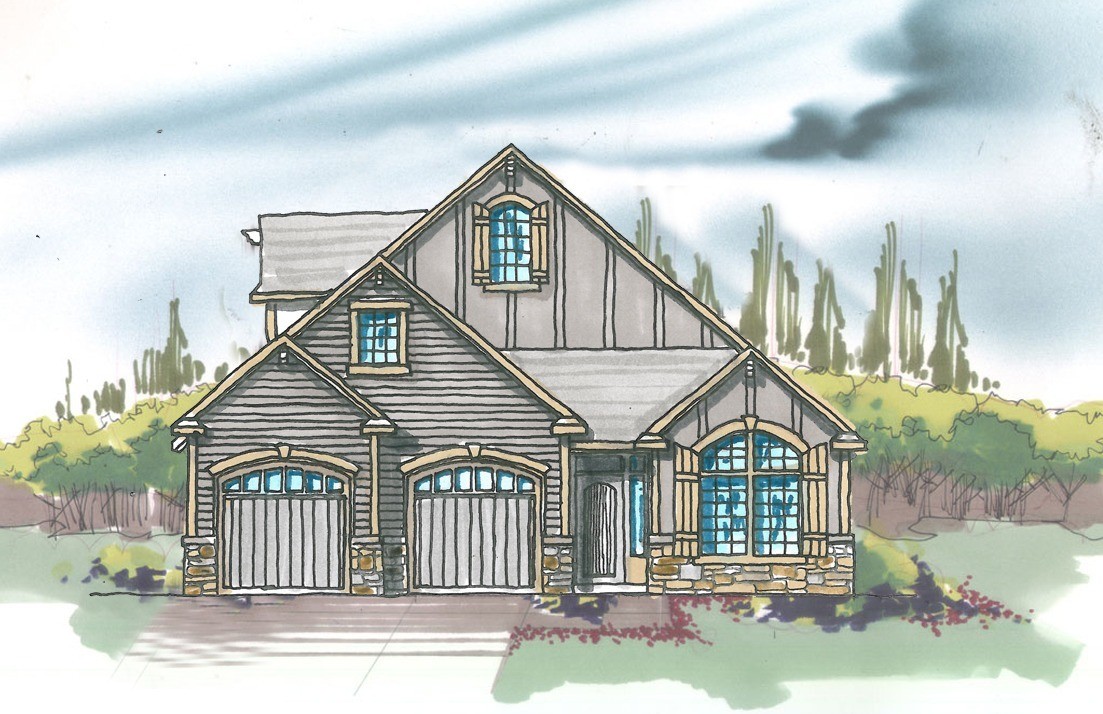
M-2395 JTR
The Marigold is of Traditional, Transitional and...
-
Sunset Heights
Views:56
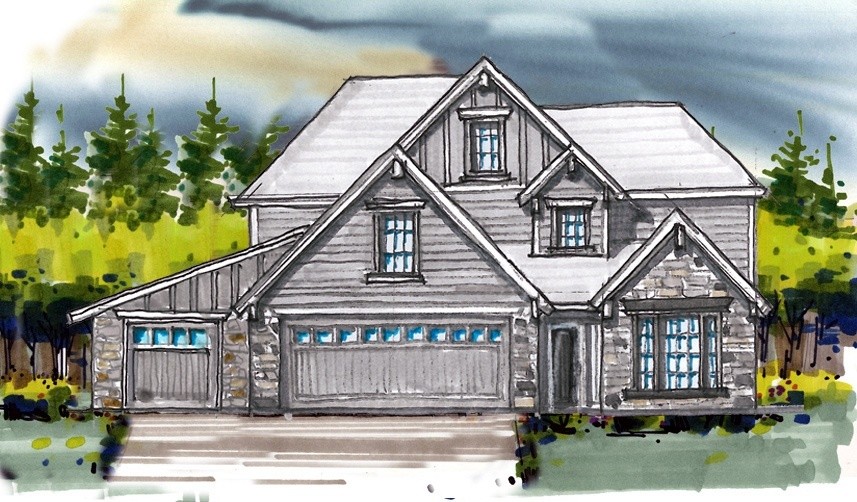
M-2339 SHK
This Sunset Heights Plan has Traditional,...
-
Skyscape
Views:64
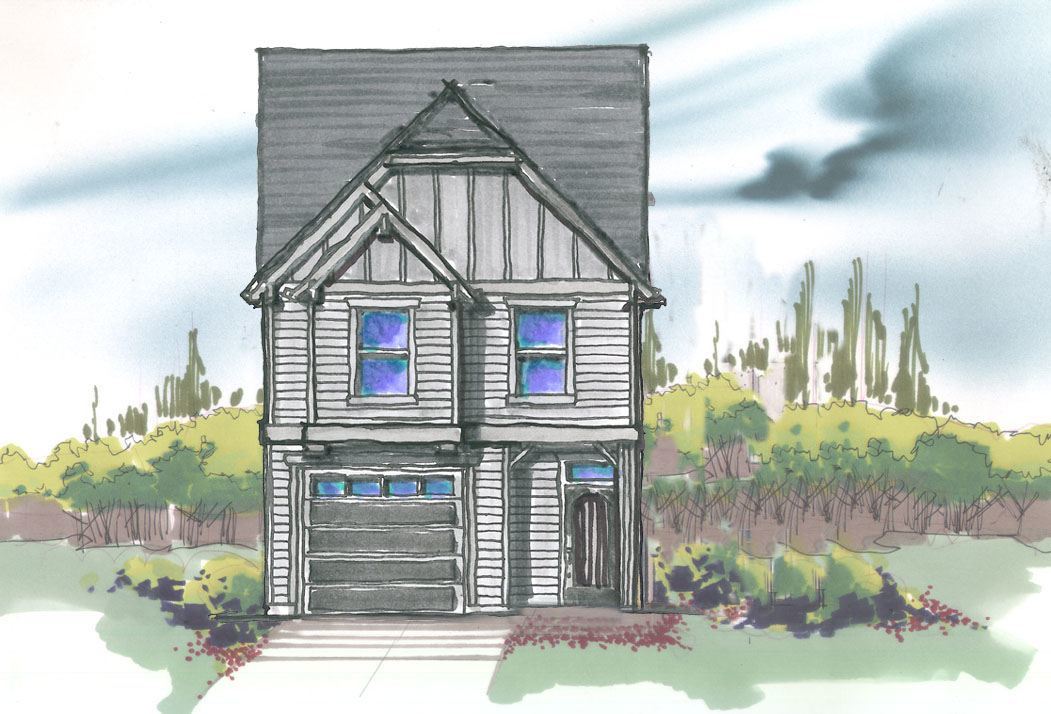
M-2165WL-B
The Skyscape plan is of Traditional, Transitional,...
-
Abbott
Views:58
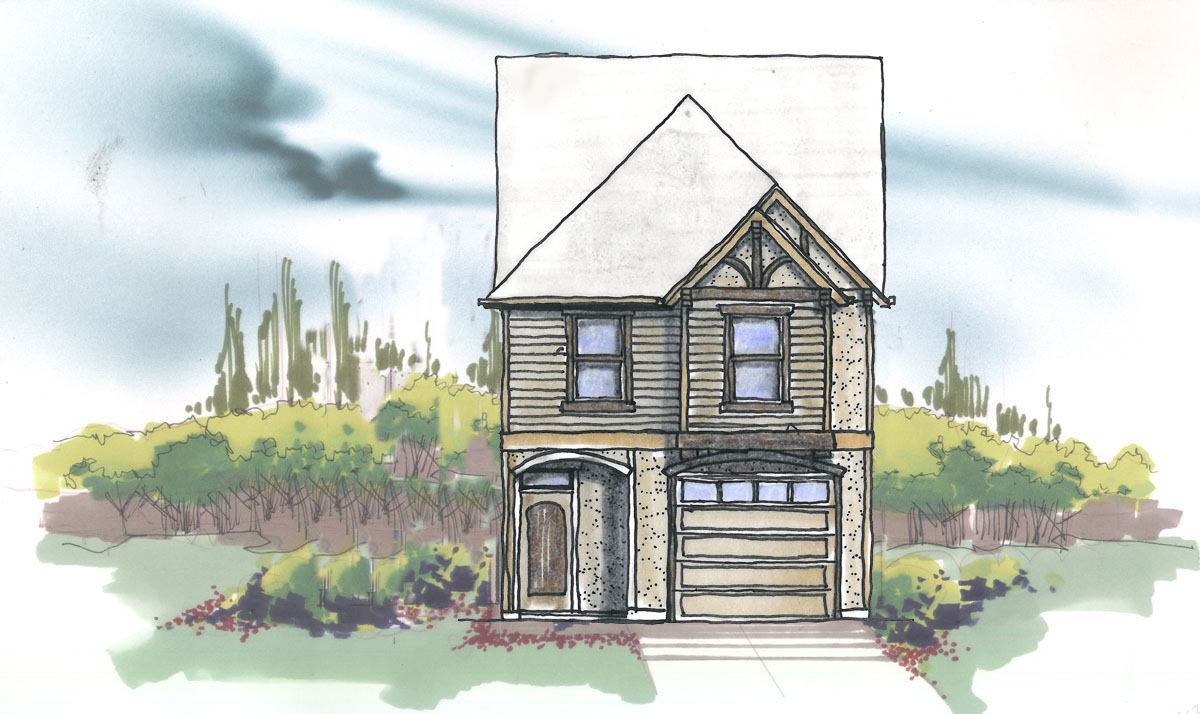
M-2165WL
The Abbott Plan is of Transitional, French...
-
Parque Place
Views:53
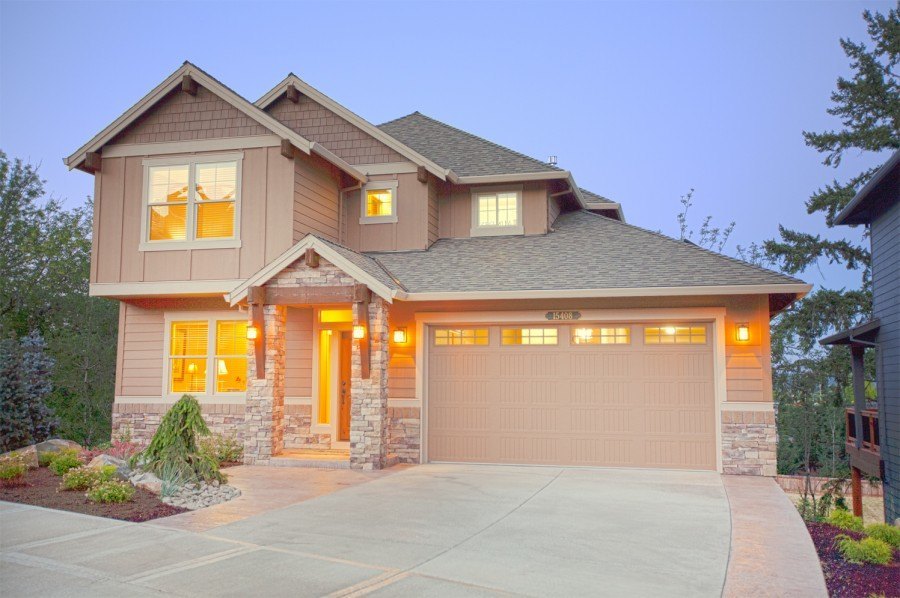
M-3015TH
This Traditional, Transitional, and Craftsman...
-
Timberland
Views:63
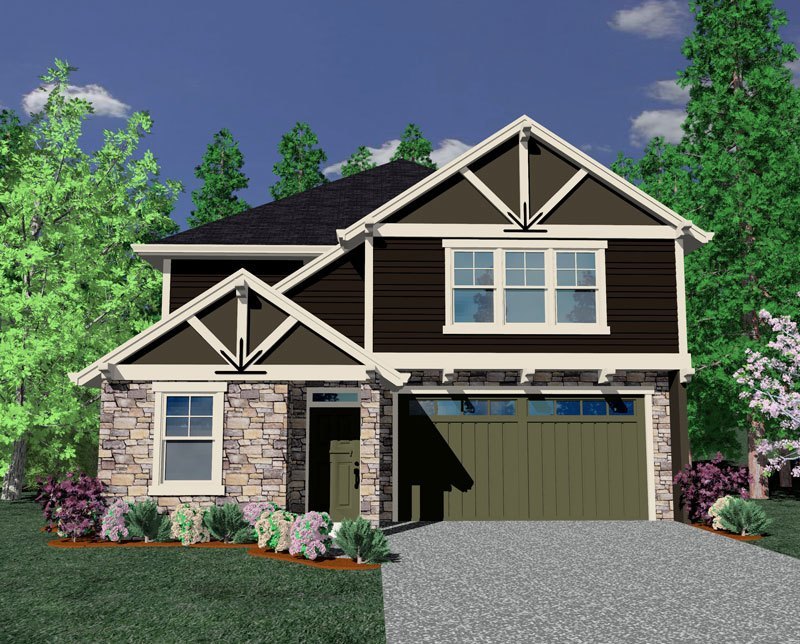
M-2325 THM
The Timberland is of Transitional, Craftsman, and...
-
2242JDR
Views:61
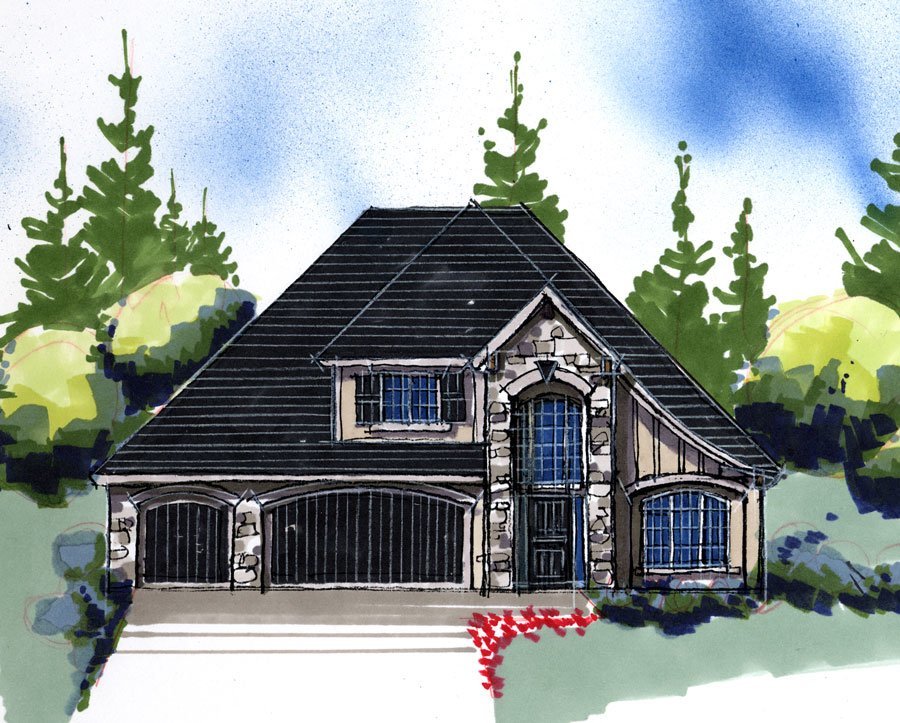
M-2242
Transitional, French Country, and Old World...
-
Grayson
Views:61
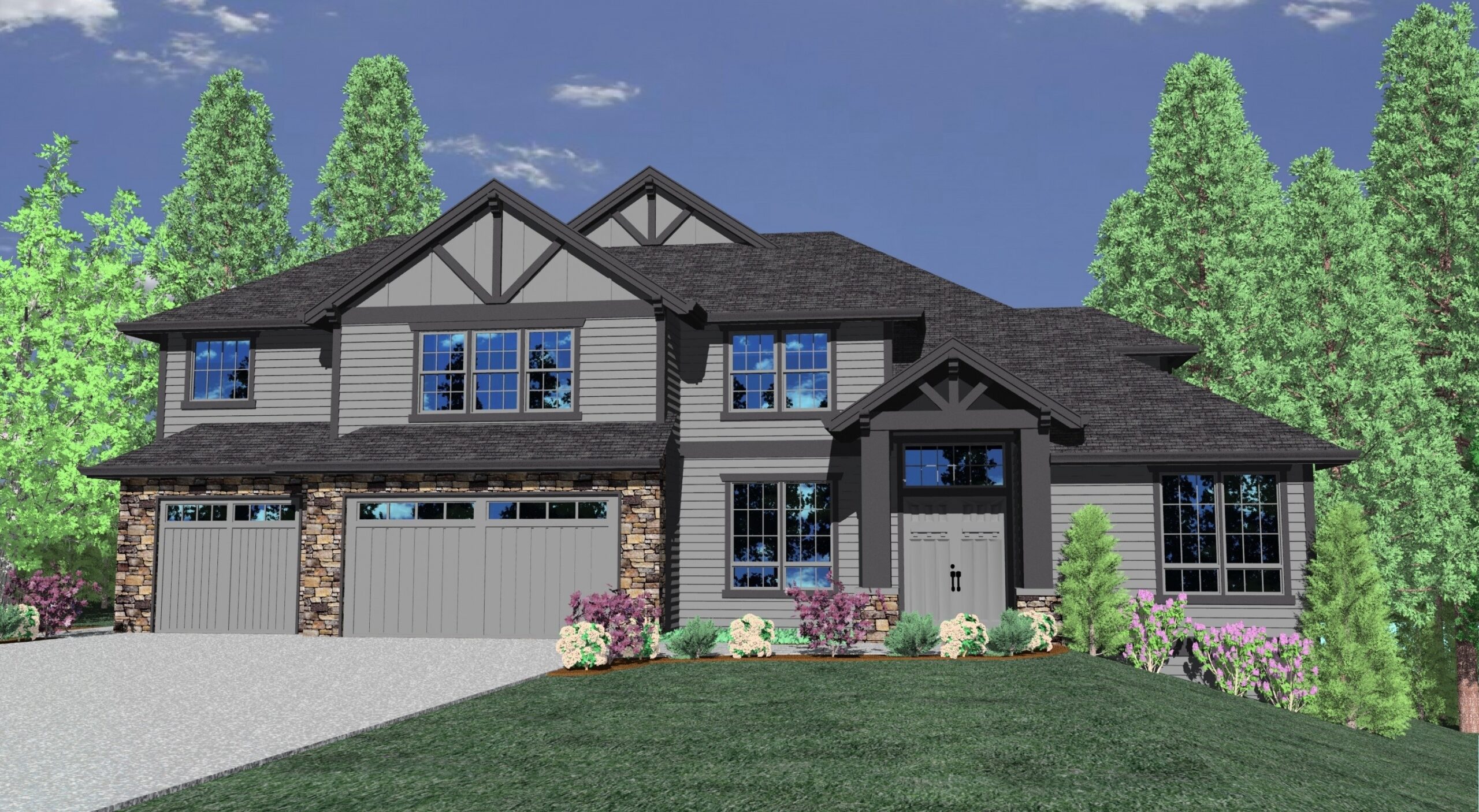
M-3876GFH
Traditional, Transitional, and Craftsman styles,...
-
Martini
Views:55
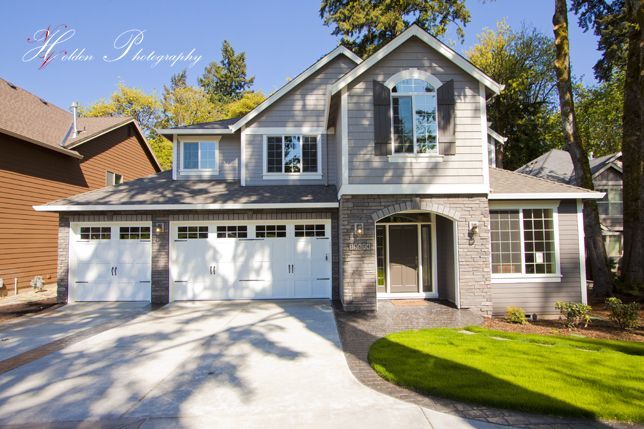
M-3087GFH
Transitional, French Country, and Old World...
-
Gramercy
Views:56
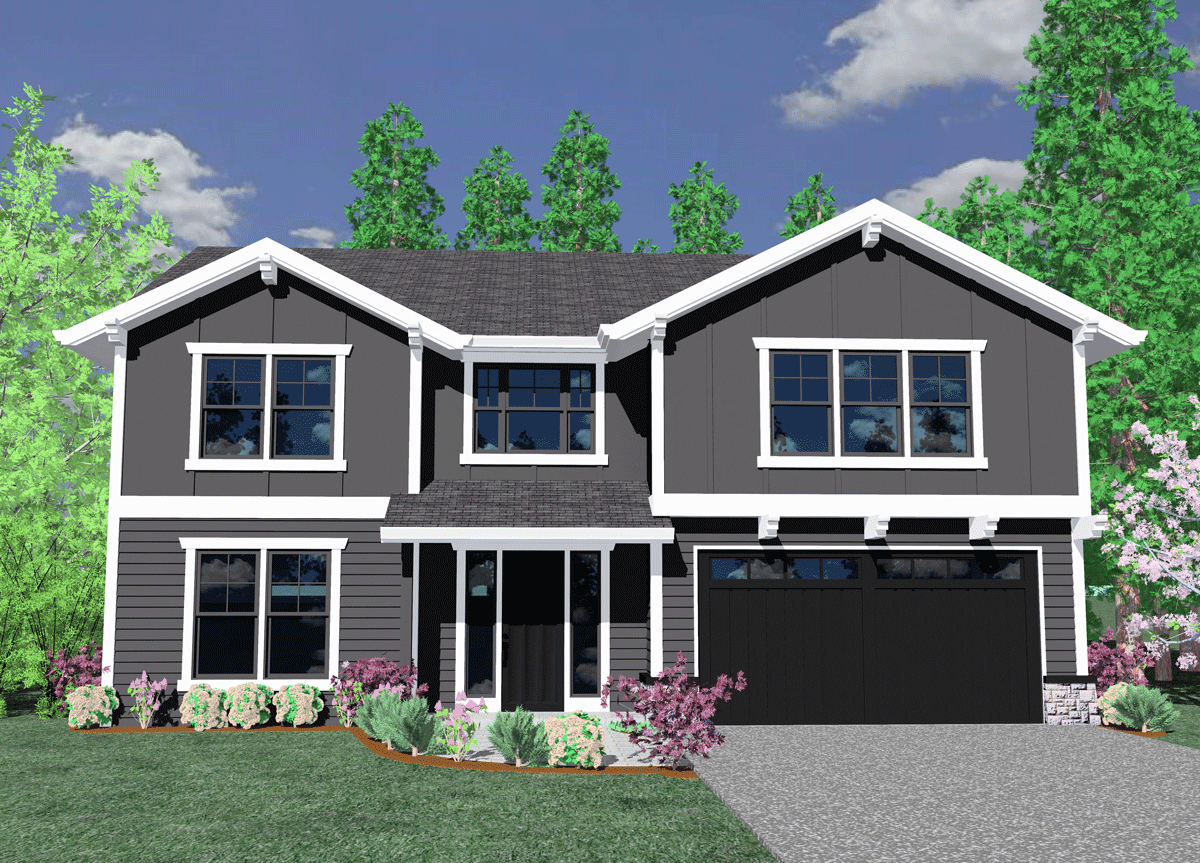
M-2653GFH
The Gramercy house plan truly features everything...
-
Saddleback
Views:56
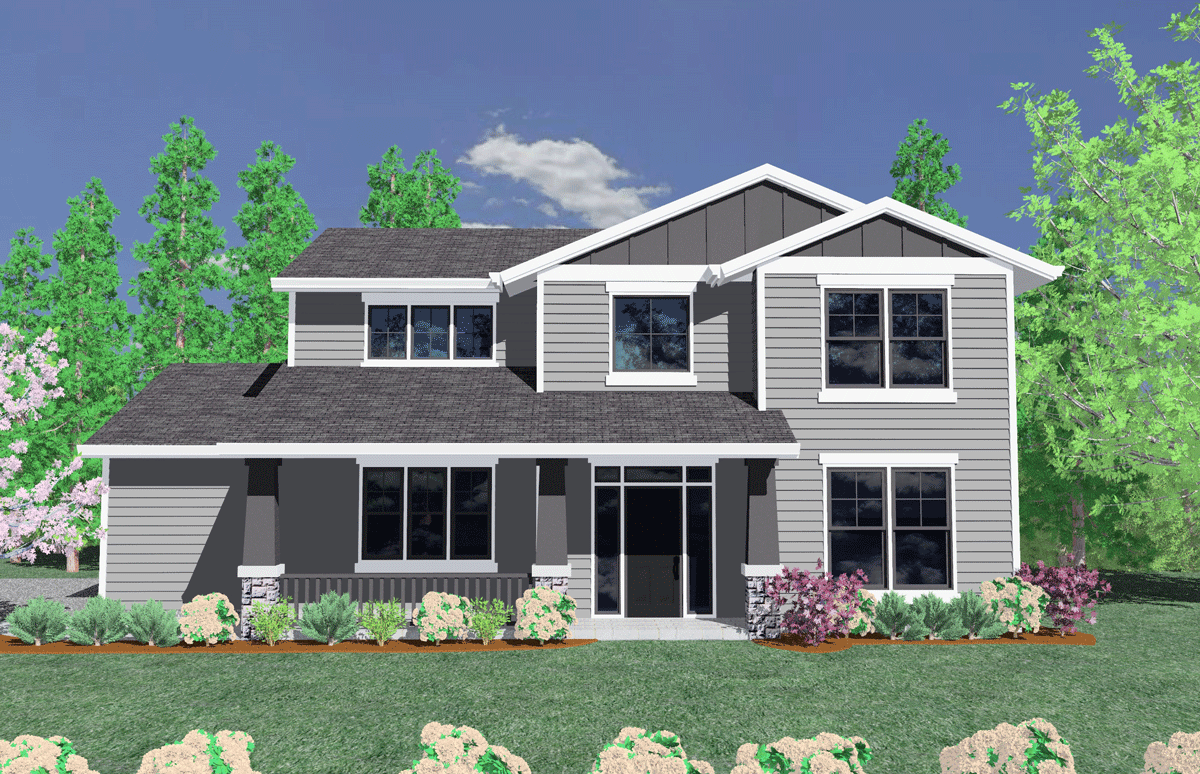
M-1757BC
Traditional, Transitional, and Craftsman styles,...
-
Bradbury
Views:54
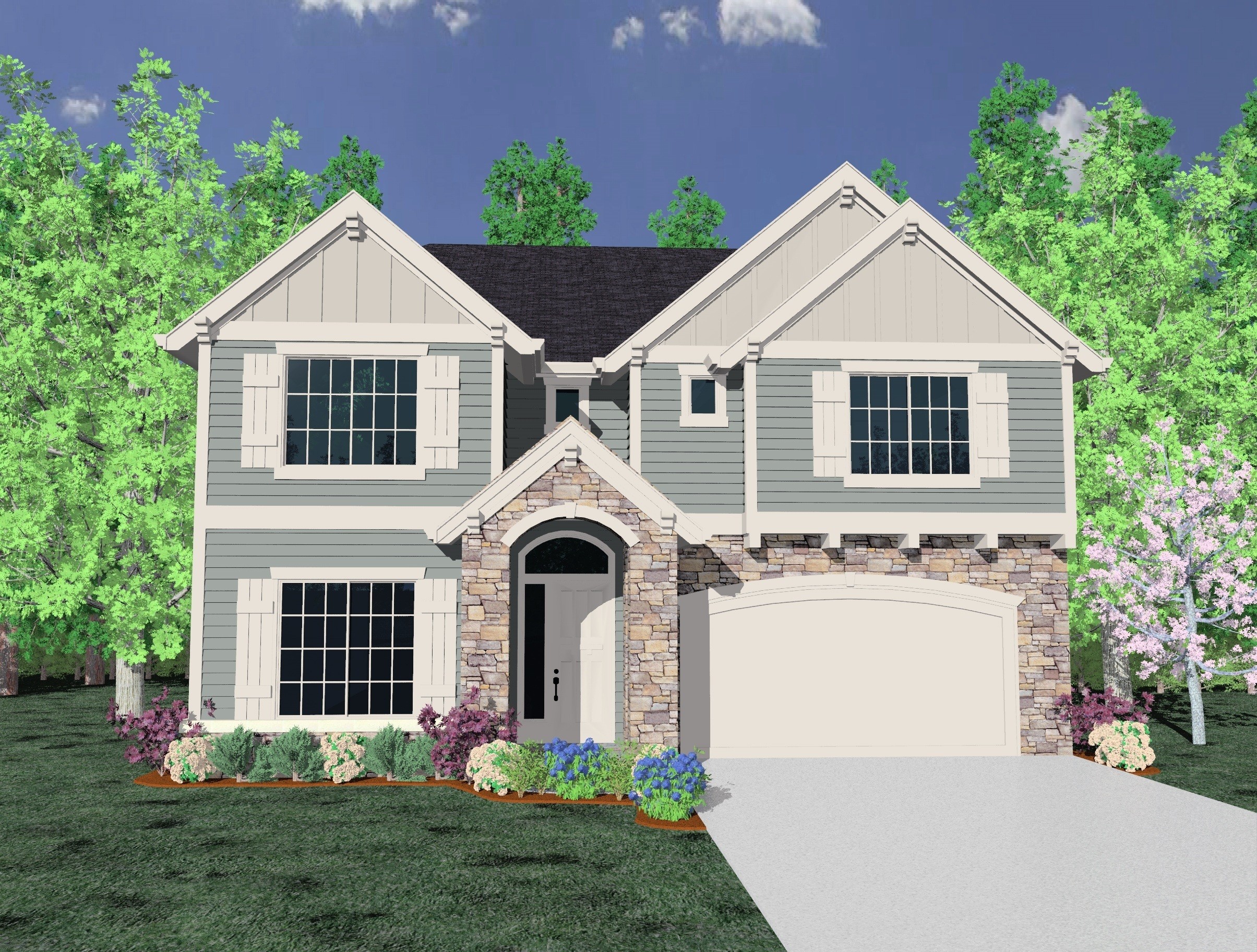
M-3396GFH
Traditional, transitional, and craftsman styles,...
-
Terrebonne
Views:54
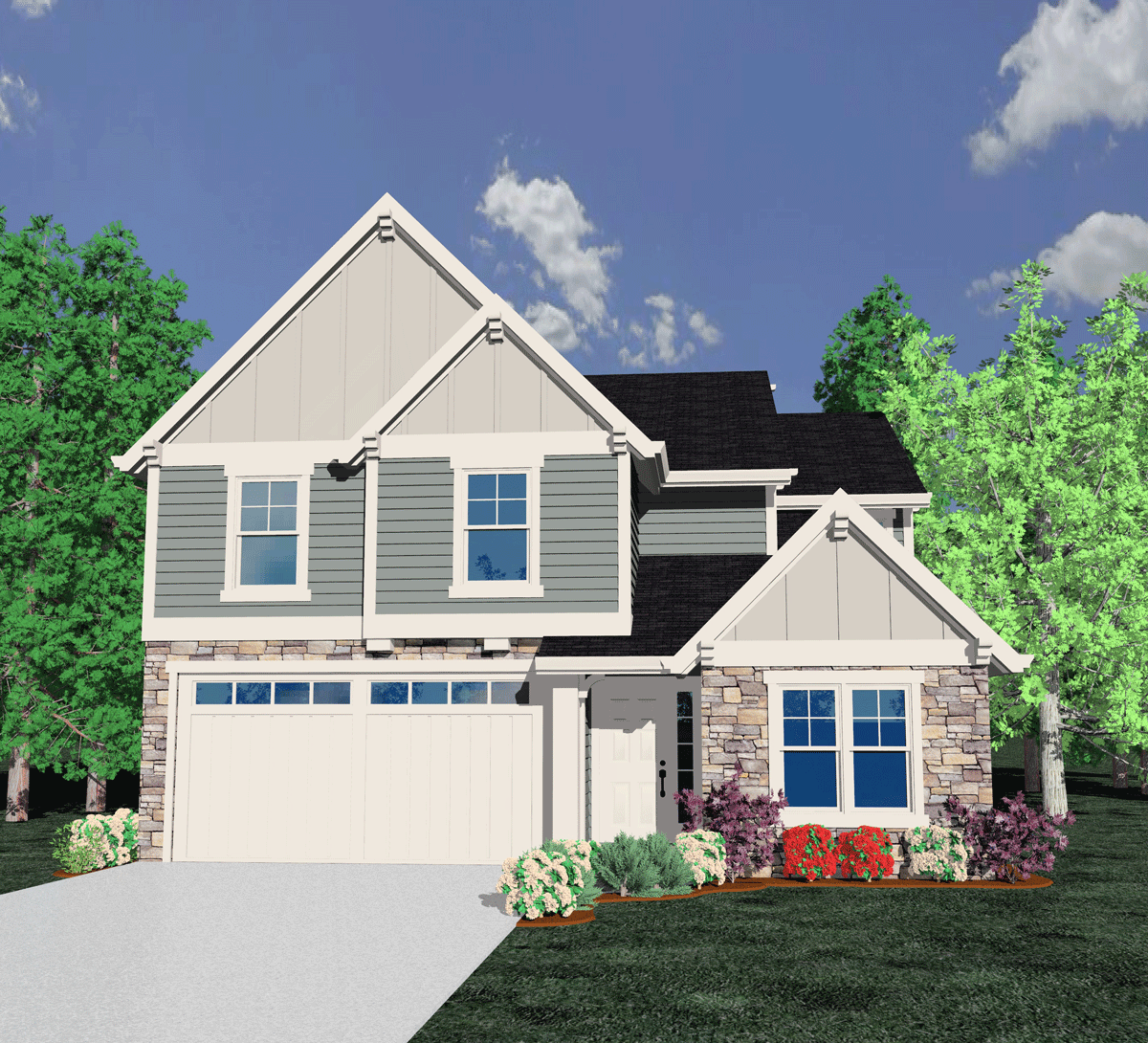
M-2385TH
At only 35 feet in width you will find a large...
-
Starling
Views:63
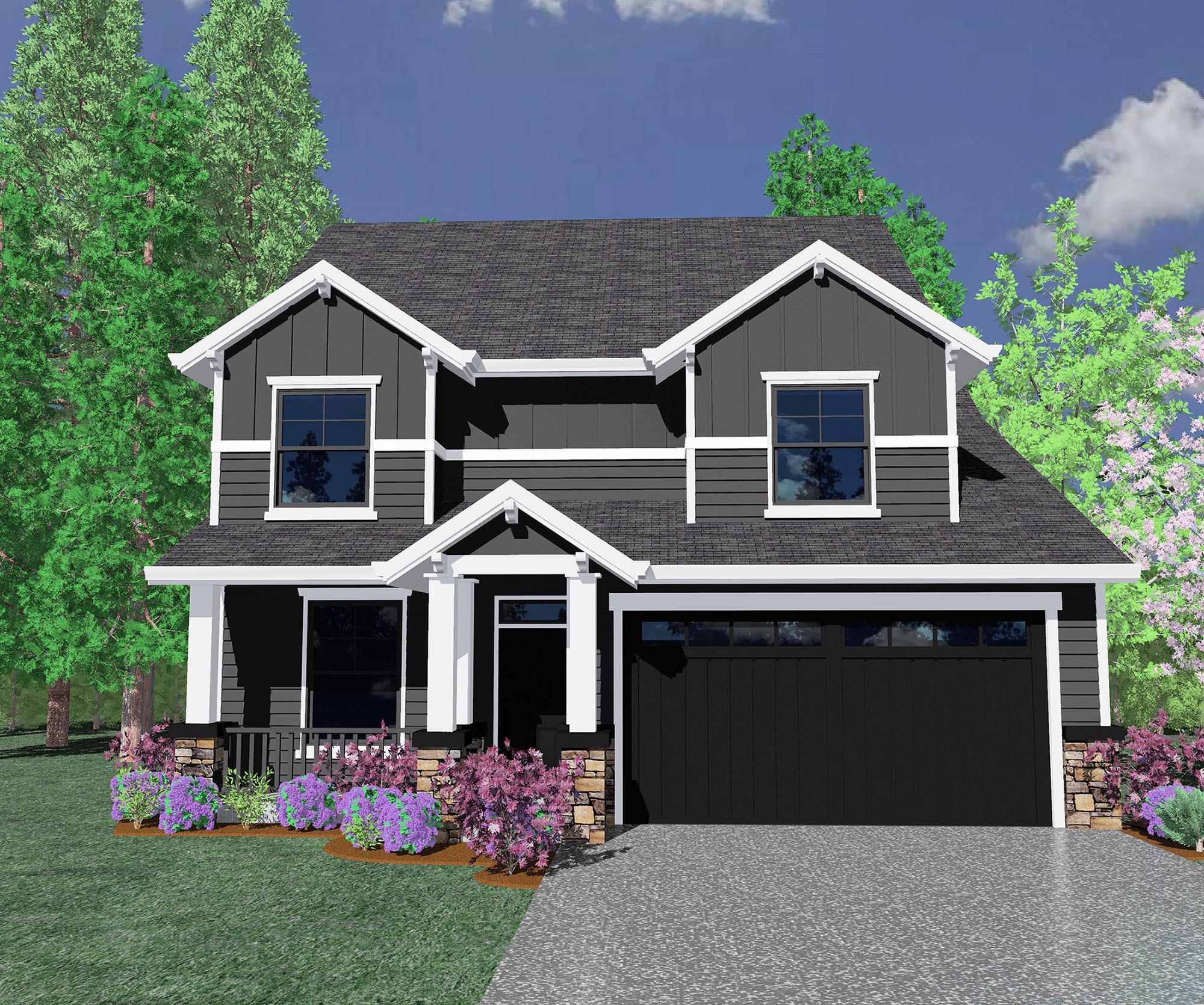
M-2043Borders
-
The Jordan Tofte
Views:54
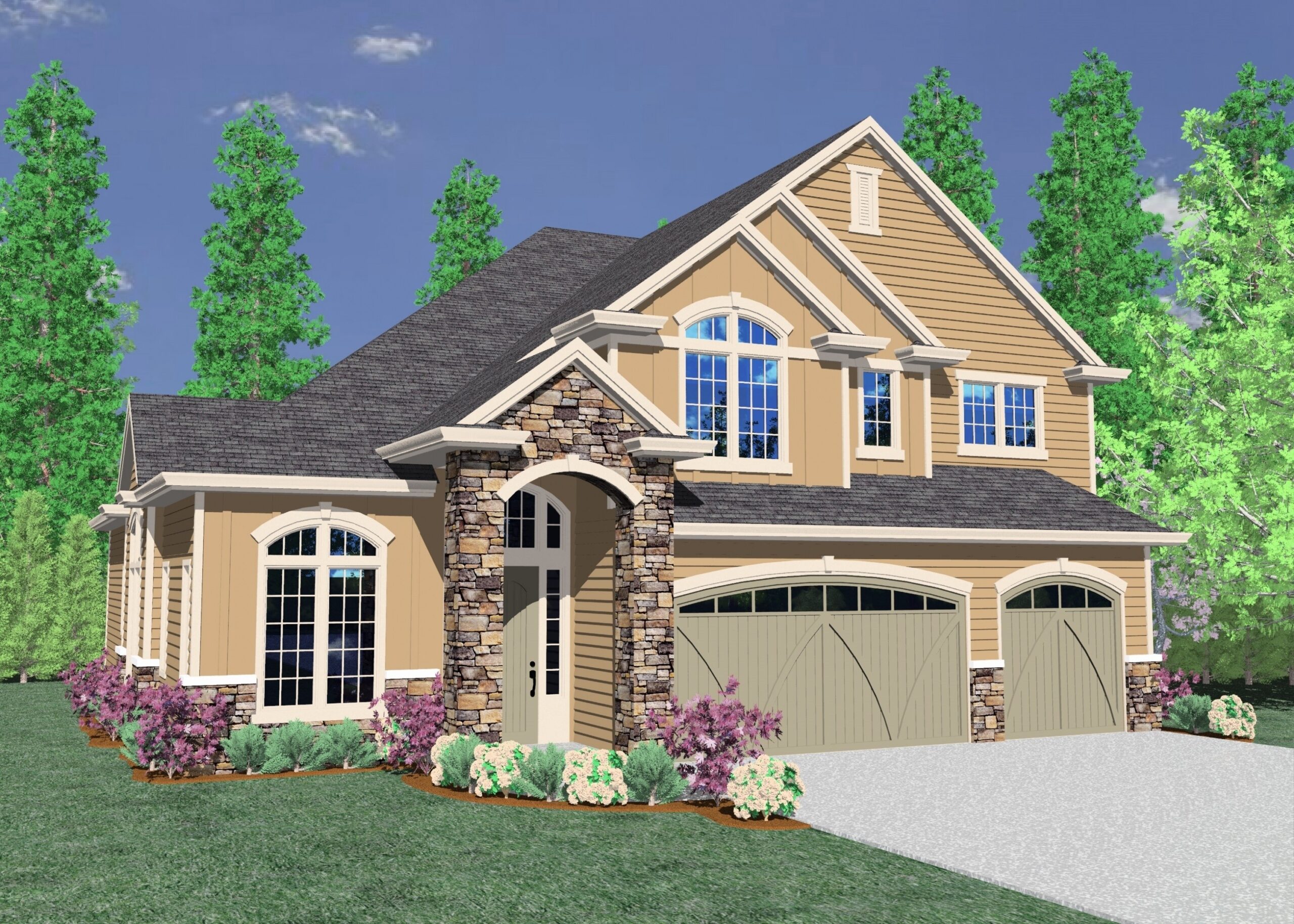
M-3075MK2
This is a very exciting house plan with a Main...






