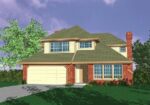Transitional Designs
Showing 421–440 of 531 results
-
Kincaide
Views:90
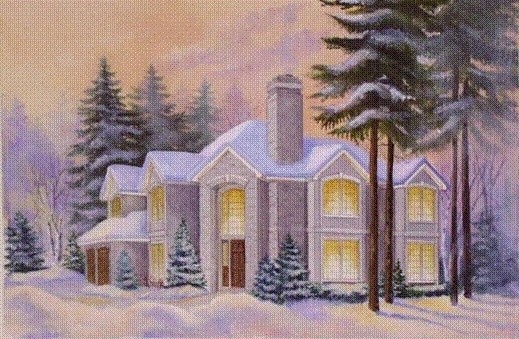
M-2872
A truly stunning corner lot home, this design...
-
La Grande
Views:84
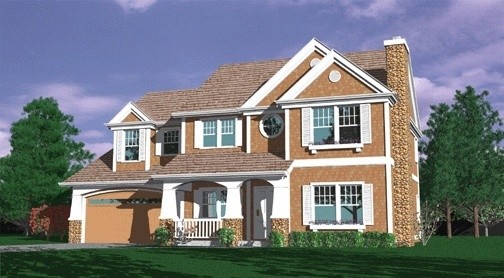
M-2791
“House plans by Mark Stewart” offers you a...
-
Martha's Guesthouse
Views:89
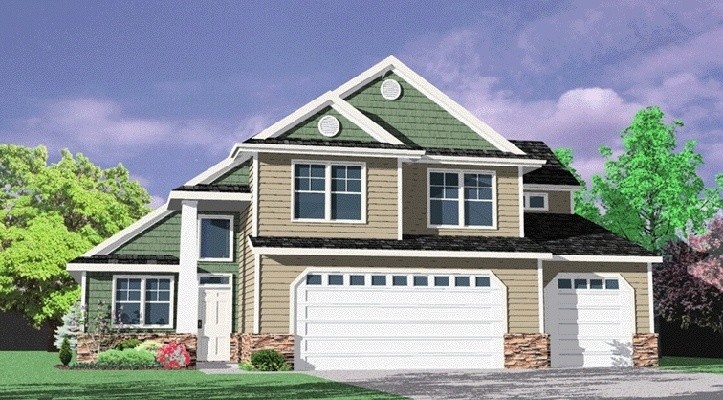
M-2766
M-2766 Here is a classic East Cost Shingle style...
-
Perkins
Views:75
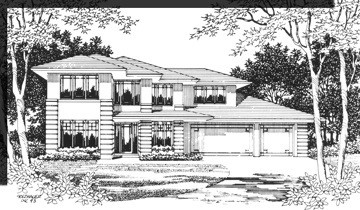
MSAP-2764
A strong entrant in The Designers Showcase Of...
-
Clearwater
Views:75
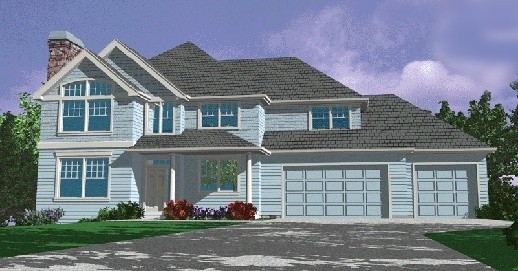
MASH-2564
-
Alabaster
Views:108
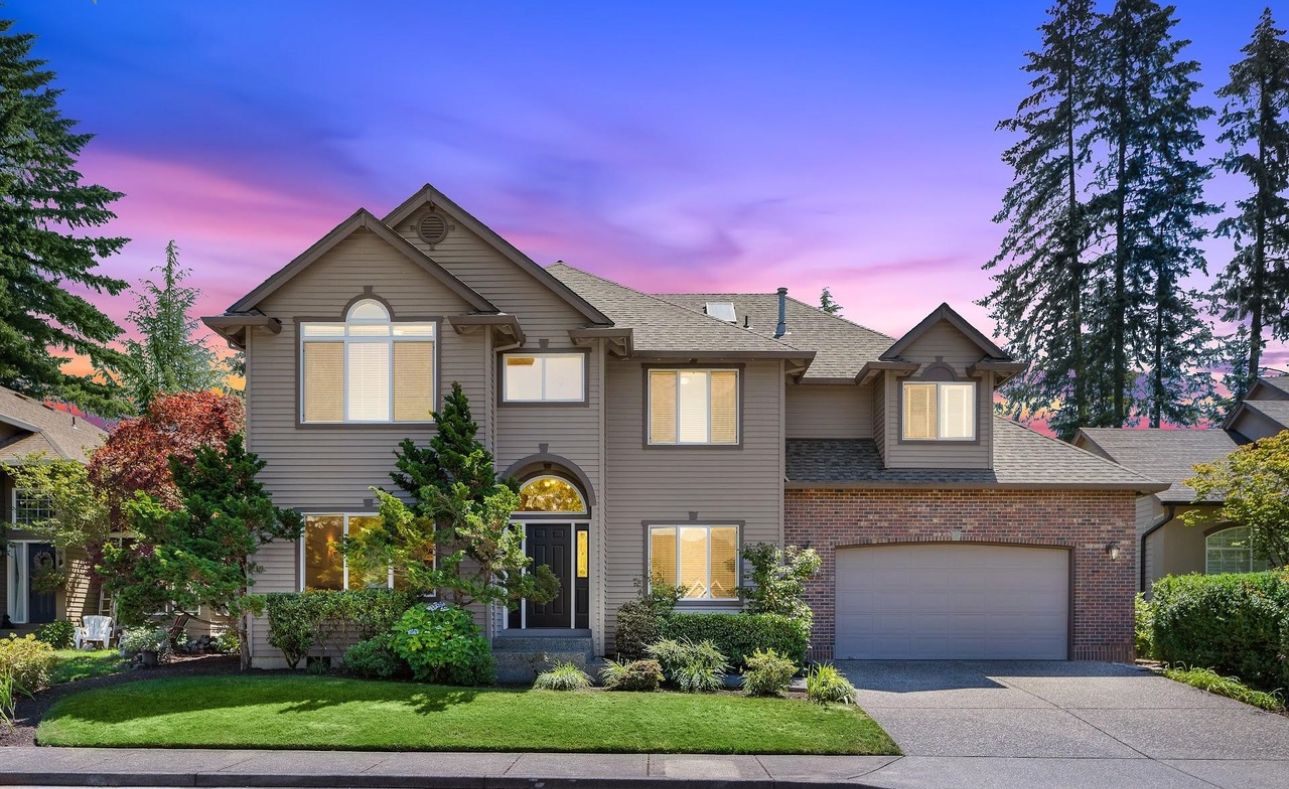
M-2564A
This plan has been called "The Perfect House" by...
-
Dalton Creek
Views:85
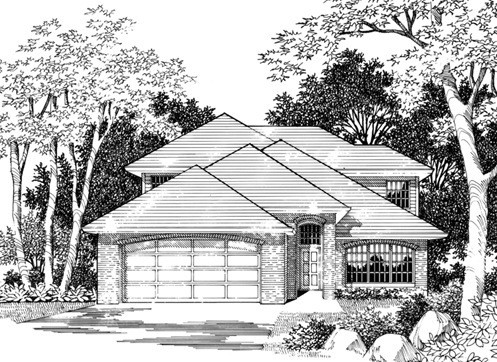
M-2733
“House plans by Mark Stewart” offers you a...
-
Fatima
Views:72
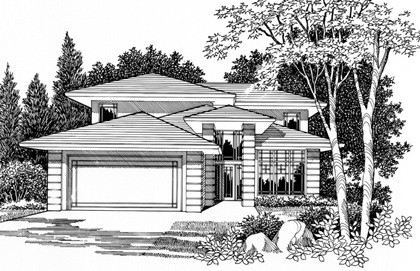
MSAP2733cd
Here is a truly exciting design!!!! I designed...
-
Family Time
Views:63
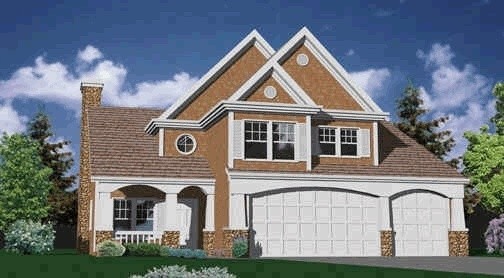
M-2719
“House plans by Mark Stewart” offers you a...
-
Groth Manor
Views:100
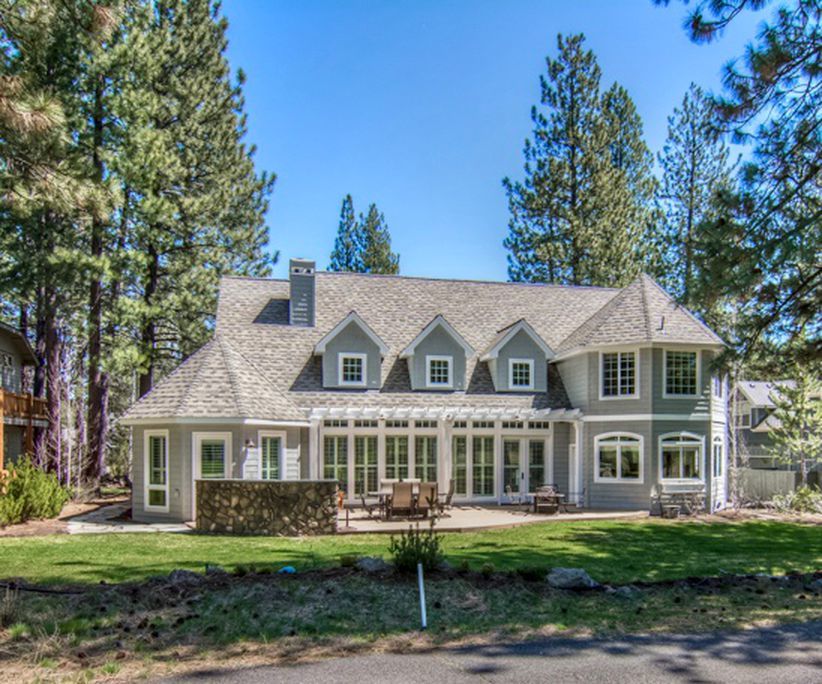
M-3765
This is a magnificent modern two story, 3 car...
-
Murray Hill
Views:59
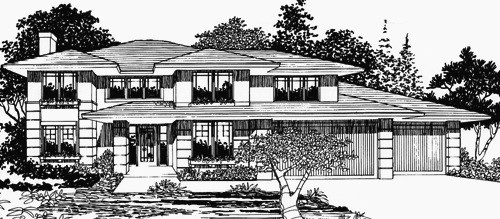
msap-2698cd
This was the plan chosen from among all nationally...
-
Farm 45
Views:73
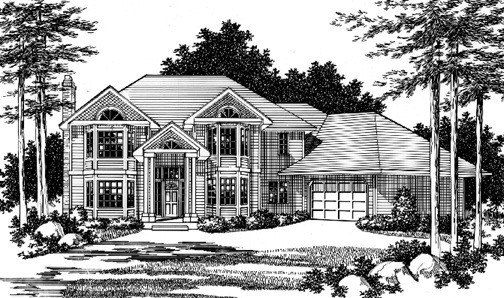
M-2689A
-
2678
Views:66
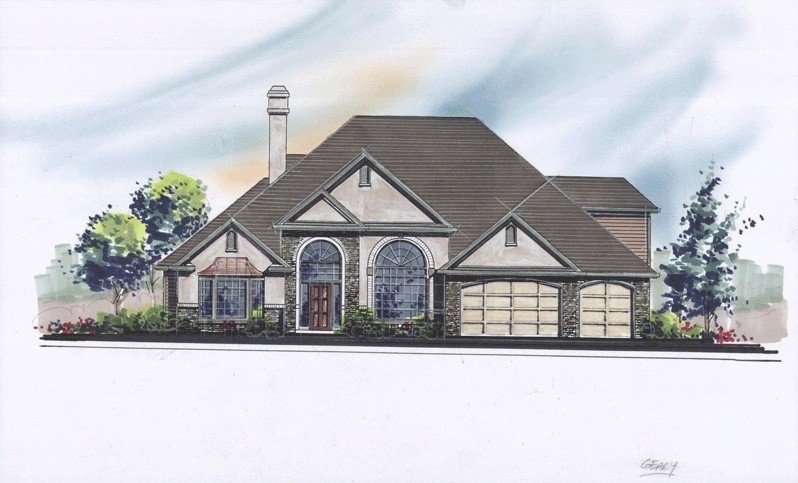
M-2678
Here is an exciting one story home design which is...
-
2672
Views:61
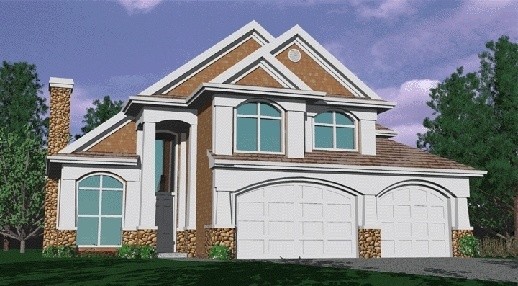
M-2673sh
-
Shulman
Views:95
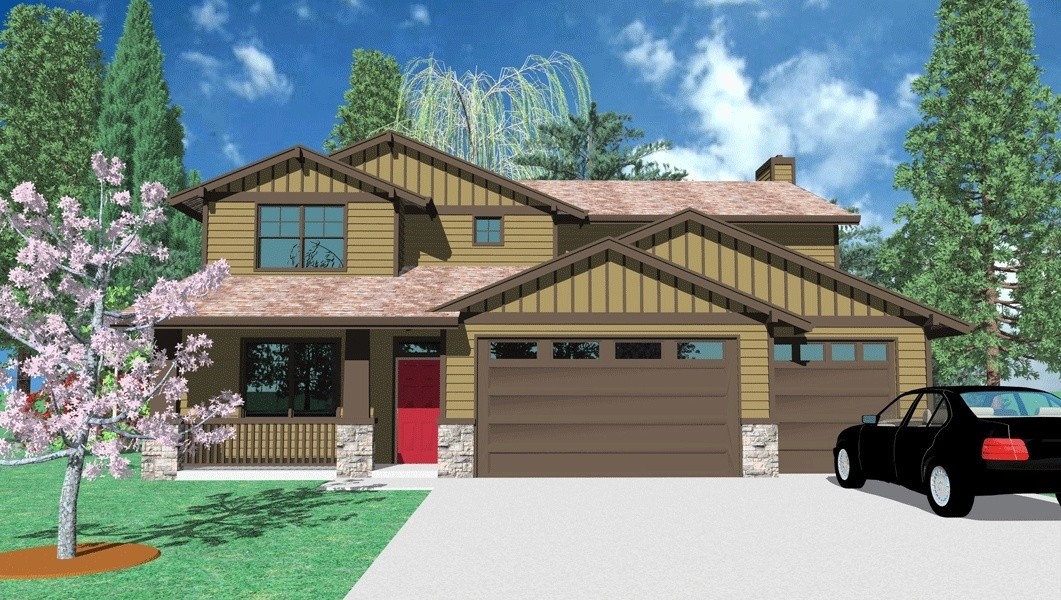
2662
One of the finest affordable craftsman designs you...
-
Prairie Times
Views:79
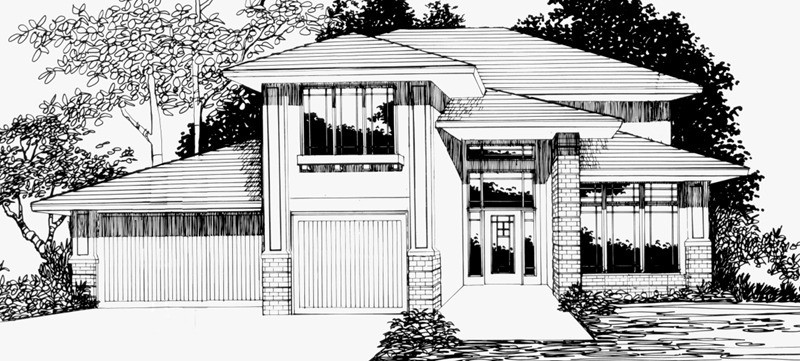
MSAP-2428
One of our top selling two story plans,...
-
M-2631
Views:61
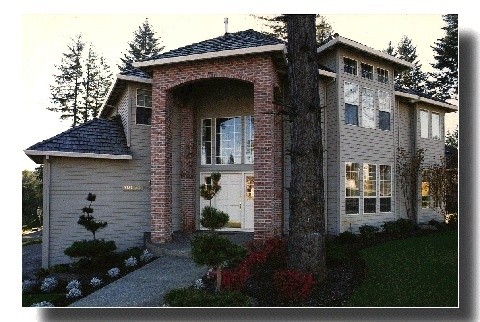
M-2631
A Corner lot Transitional... this plan is the...
-
Proud Mary
Views:69
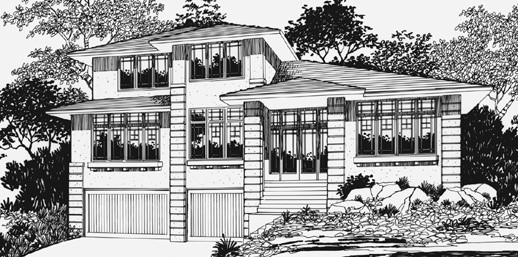
msap-2627
Frank Lloyd Wright influenced uphill design !!!...
-
Catherine
Views:65
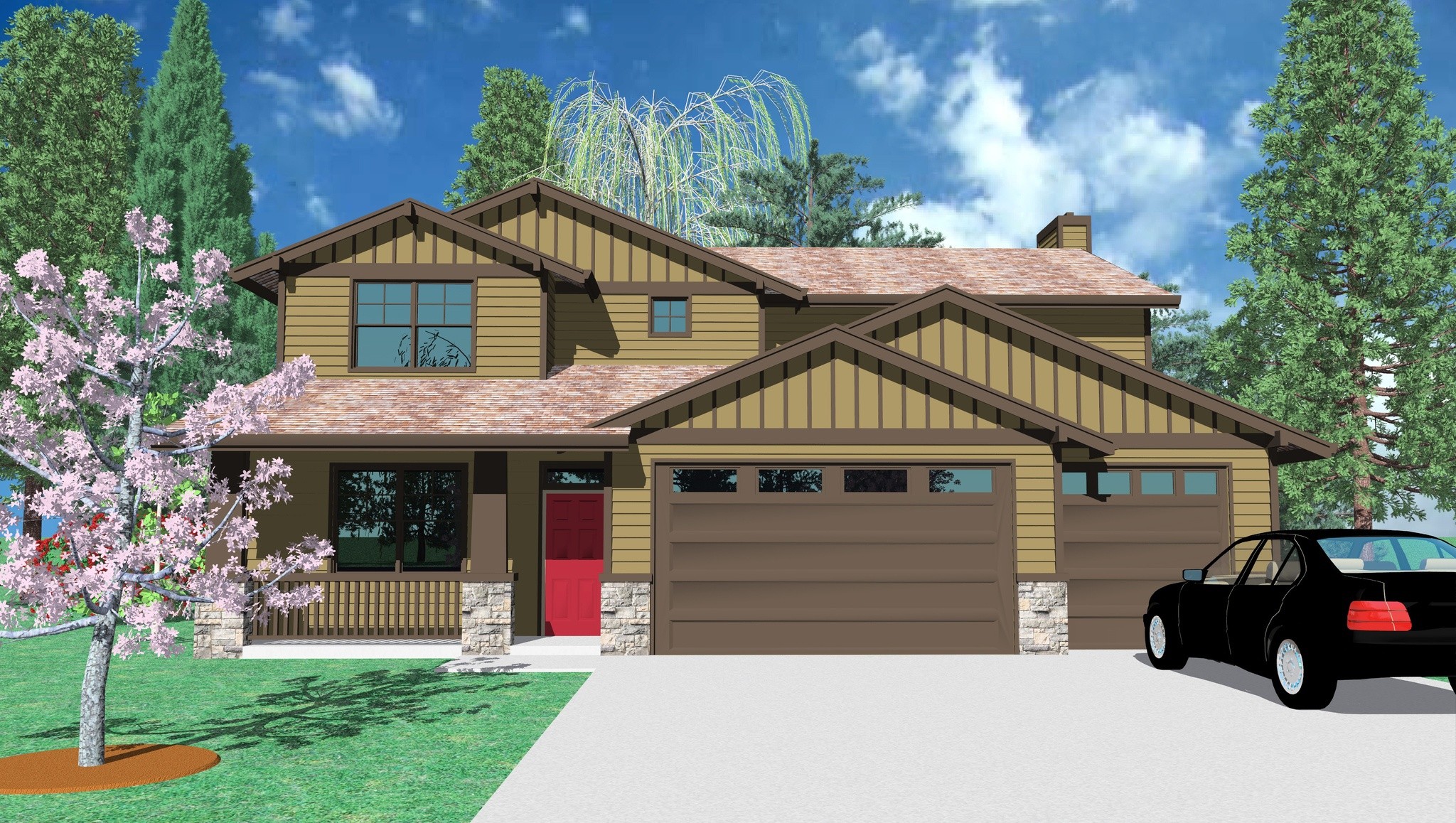
M-2622
-
Mason
Views:79
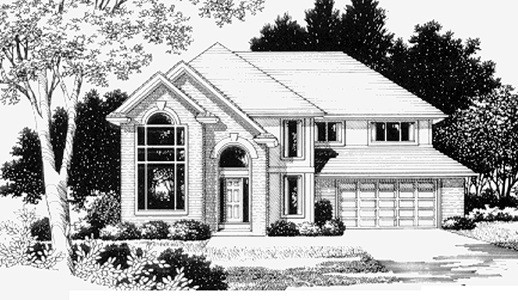
M-2564B
This is a version of what has been called the...


