Views:155
Plan Number: MM-1475
Square Footage: 1475
Width: 23 FT
Depth: 39 FT
Stories: 2
Primary Bedroom Floor: Upper Floor
Bedrooms: 3
Bathrooms: 2.5
Cars: 1
Main Floor Square Footage: 638
Upper Floor Square Footage: 837
Site Type(s): Flat lot, Garage forward, Narrow lot, skinny lot, Small Lot
Foundation Type(s): crawl space floor joist
Capri – Modern Tiny Two Story House Plan – MM-1475
MM-1475
Smart Design, Striking Style — Modern Tiny Two Story House Plan
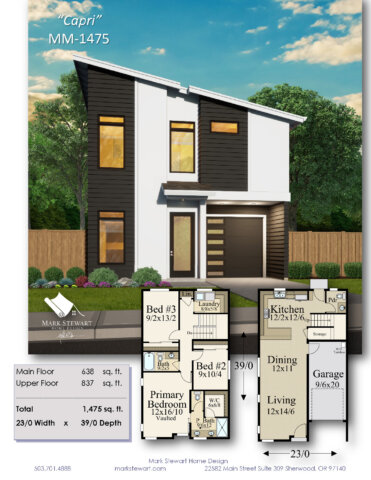
Small Footprint, Big Impact
Capri (MM-1475) is a Modern Tiny Two Story House Plan with bold style and everyday livability. With just 1,475 square feet, this smart design proves that comfort doesn’t require a large footprint. Clean lines, open spaces, and clever details make this plan a perfect fit for narrow lots and modern living.
Clean Design for Narrow Lots
At only 23 feet wide, Capri fits easily into tight urban lots or compact communities. Its dramatic shed roof and strong vertical lines create a striking first impression. A mix of horizontal and vertical siding adds depth to the facade, while black-framed windows bring a modern edge.
The recessed single-car garage blends into the architecture and provides secure parking and extra storage. It also offers convenient access to the main living area.
Light, Open, and Connected
Step inside and discover an open-concept main floor that feels bright and welcoming. The living room connects directly to the dining space, making the layout feel larger than expected. From there, the U-shaped kitchen offers excellent flow, efficiency, and style.
The kitchen includes an eat-in peninsula that invites casual dining or friendly conversation. Whether you’re hosting guests or enjoying a quiet night at home, this layout adapts with ease. A powder room and an under-stair storage closet add practical touches without interrupting the space.
Three Bedrooms, Two Full Baths: Rare in Tiny Two Story home designs
The second floor of this modern tiny two-story house plan is designed for comfort and privacy. All three bedrooms are thoughtfully separated to maximize peace and quiet. The layout is both functional and flexible for a variety of households.
At the top of the stairs, Bedroom #3 sits to the front of the home. A hallway leads past the linen closet and laundry room, keeping chores tucked away. Bedroom #2 is placed off the corridor and sits near the shared full bathroom.
At the end of the hall, the vaulted primary suite offers a peaceful retreat. Tall windows bring in natural light, while the high ceiling adds volume and elegance. The en suite bathroom includes dual vanities, a private toilet room, and a spacious L-shaped walk-in closet. It’s a surprisingly luxurious space in a modest-sized home.
A Perfect Fit for Modern Tiny Two Story House Plan Living
Whether you’re building in the city, downsizing, or investing in a rental, Capri offers unmatched livability. It’s compact, stylish, and thoughtfully planned to make daily life more enjoyable. Every space serves a clear purpose. Every design choice adds to the home’s comfort and charm.
This plan works especially well for urban infill, narrow-lot development, or homeowners who want a modern home without excess. From its efficient footprint to its refined design, Capri is small by size but rich in livability.

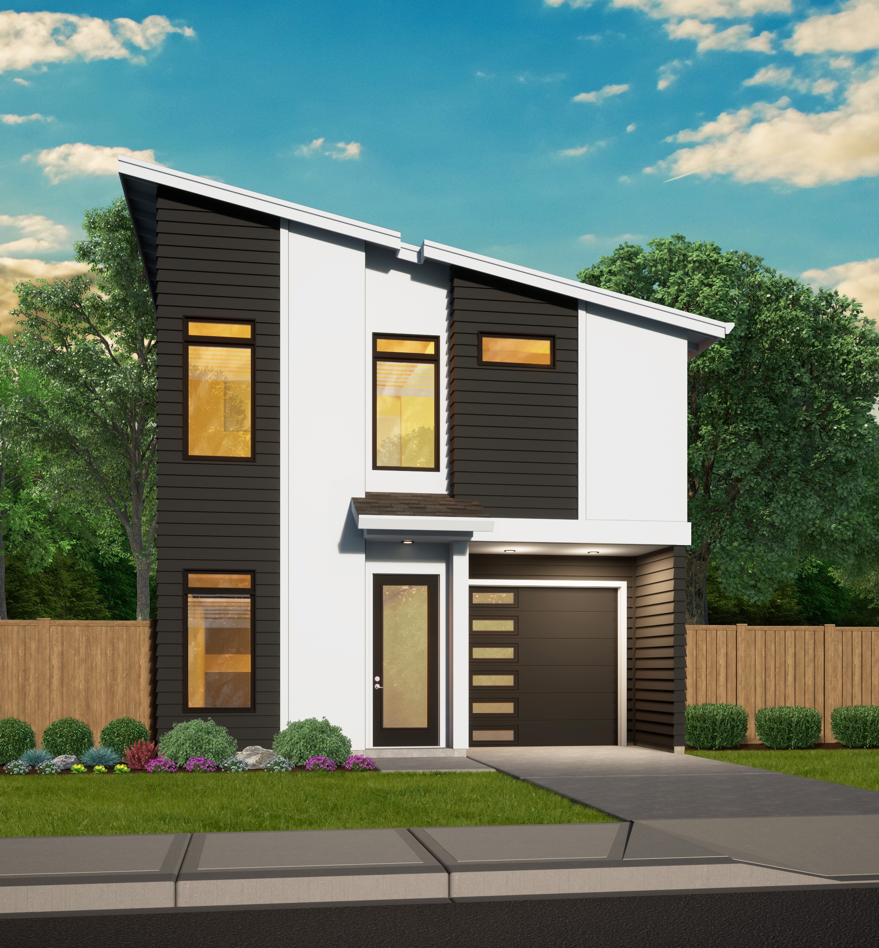
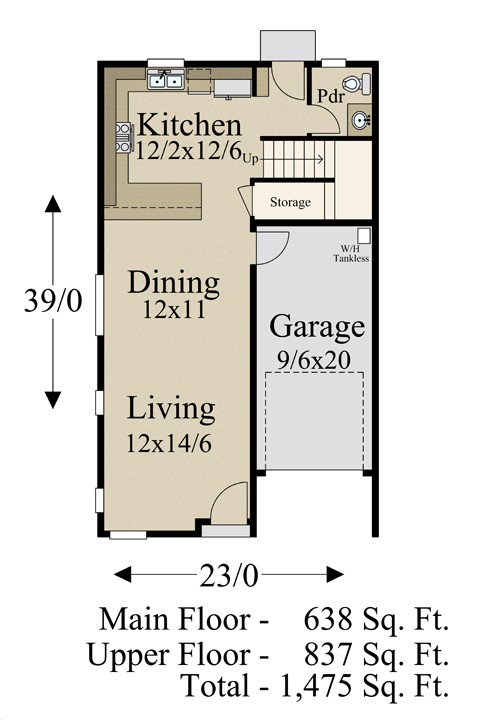
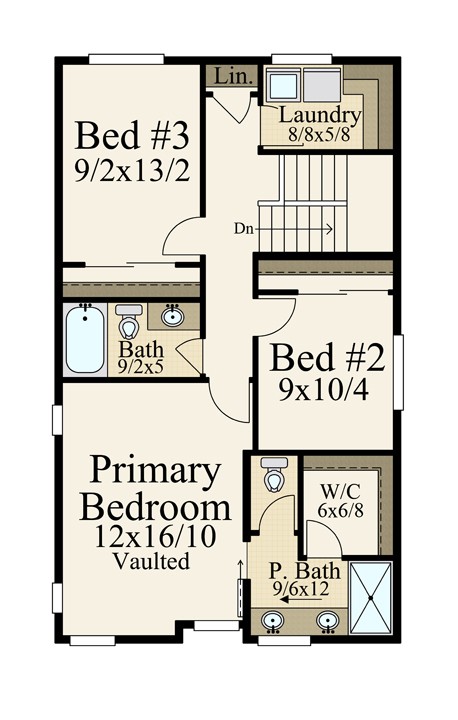
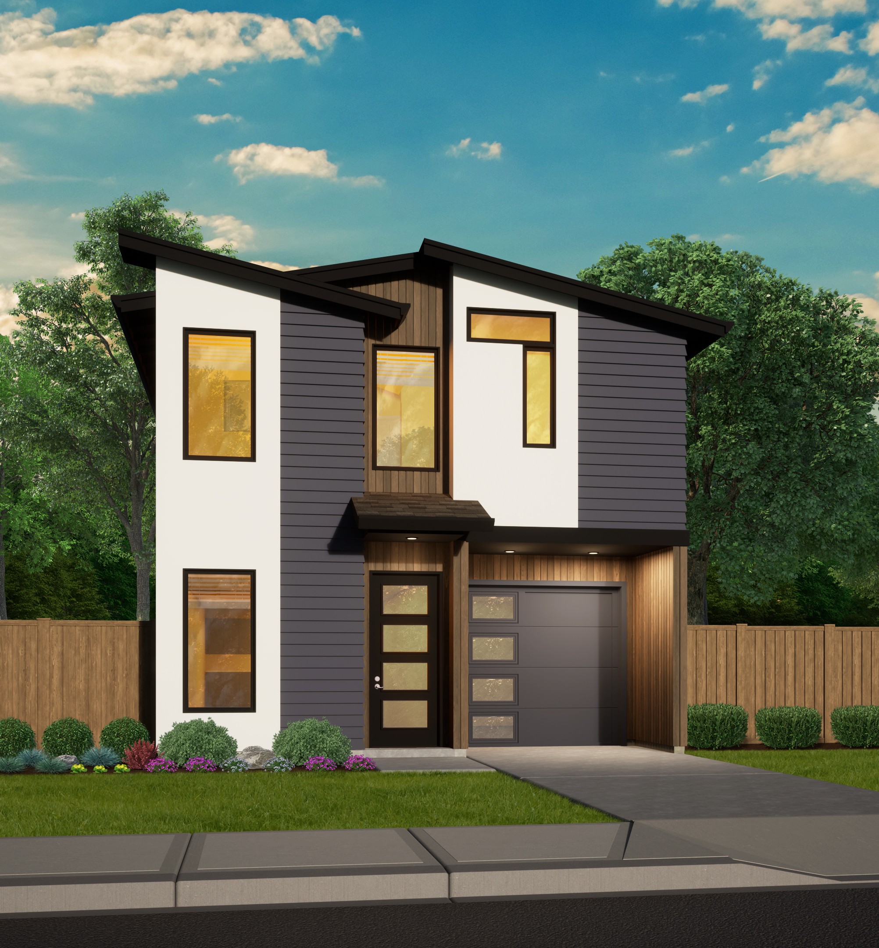
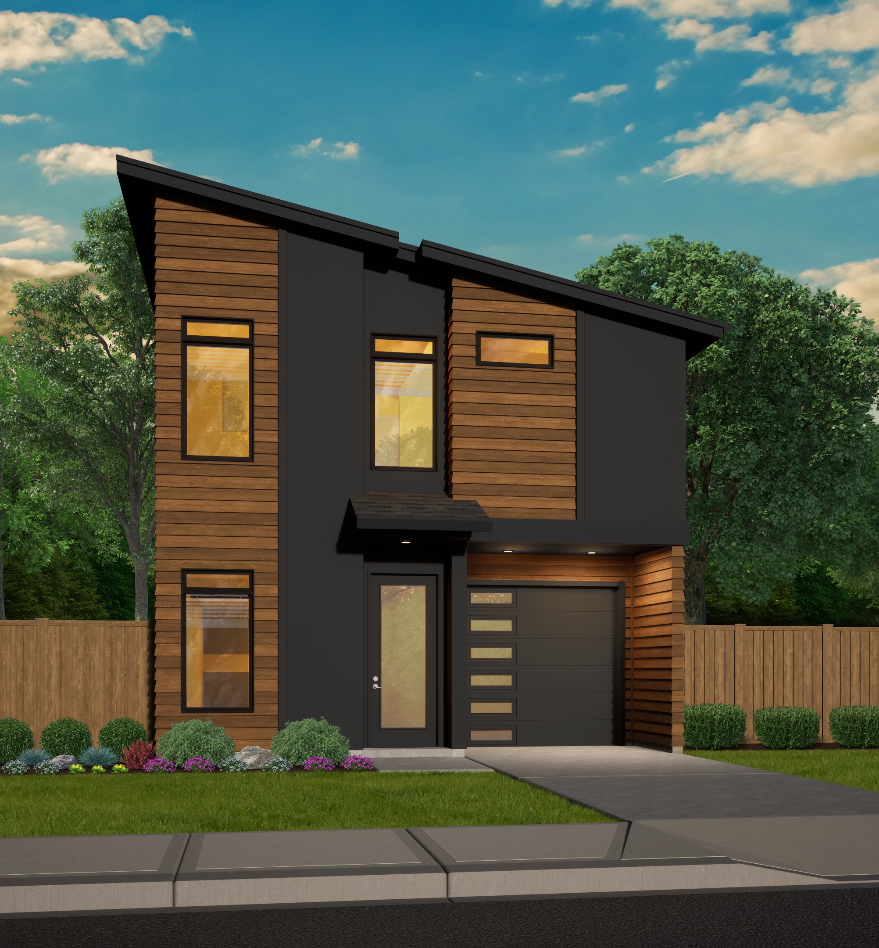
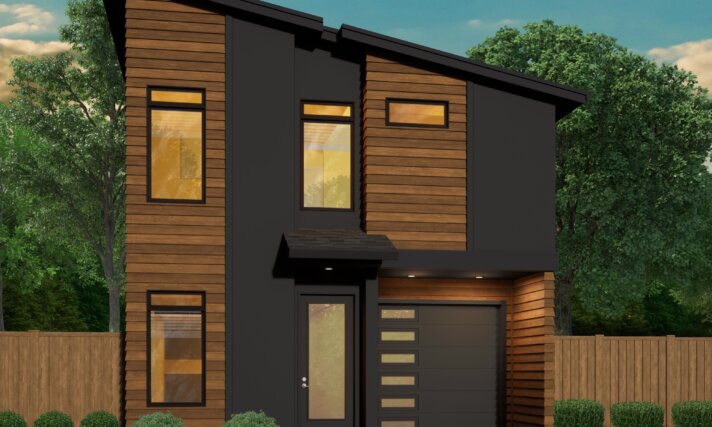
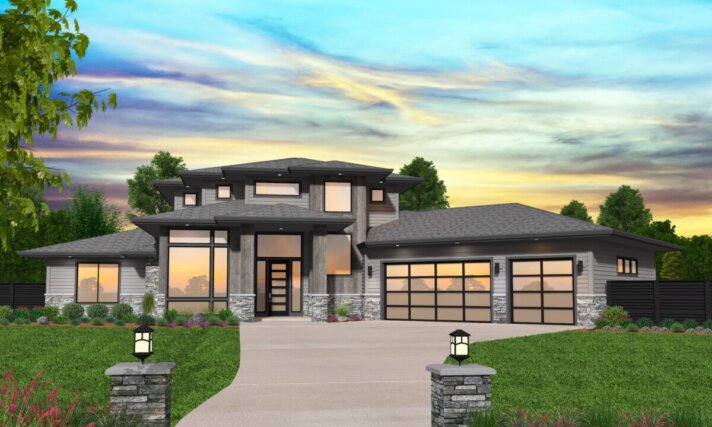
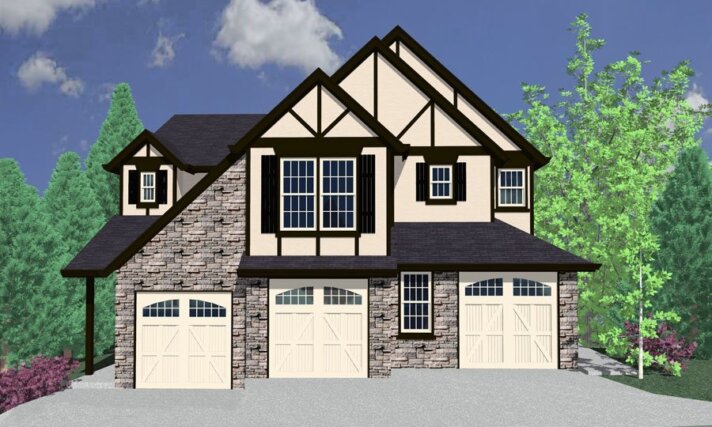
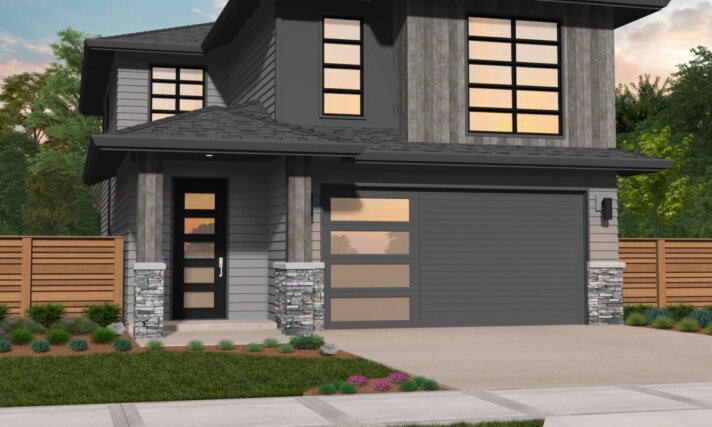





Reviews
There are no reviews yet.