Views:38
Plan Number: MM-2001-A
Square Footage: 2001
Width: 30 FT
Depth: 52 FT
Stories: 2
Primary Bedroom Floor: Upper Floor
Bedrooms: 4
Bathrooms: 2.5
Cars: 2
Main Floor Square Footage: 863
Upper Floor Square Footage: 1138
Site Type(s): Flat lot
Foundation Type(s): crawl space post and beam
GRACEFUL – TWO STORY MODERN FAMILY HOUSE PLAN – MM-2001-A
MM-2001-A
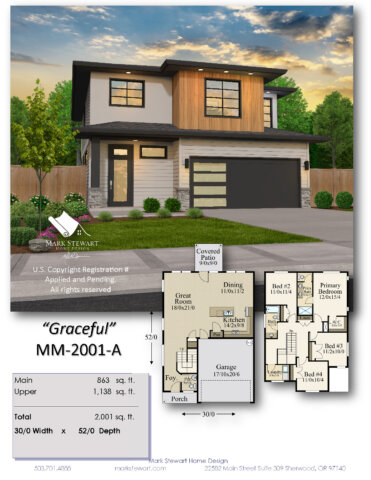
Graceful: A Northwest Modern Home with Striking Lines and Everyday Comfort
Graceful (MM-2001-A) is a standout two-story Northwest Modern house plan that brings sleek design together with practical living. Its low-pitched rooflines, expansive glazing, and bold shapes create instant curb appeal. At the same time, its layout is designed to support modern families in every season of life.
From the moment you enter, it’s clear that Graceful was made to impress. The covered front porch leads to a bright, open foyer, drawing your eye directly into the dramatic great room beyond. Natural light pours in through the tall windows, while the vaulted ceiling adds a sense of volume and flow.
Bright and Open Living at the Heart of the Home
The main living area is spacious, welcoming, and ideal for gatherings of any size. A dramatic two-story window wall frames views and fills the space with daylight. The fireplace brings warmth and character, anchoring the great room with ease. Just beyond, the dining area connects seamlessly to the kitchen, creating a true open-concept core.
The kitchen is both functional and stylish. A large island provides space for cooking, conversation, and casual meals. The walk-in pantry keeps everything organized and out of sight. From here, sliding doors lead to a covered outdoor living space, allowing year-round enjoyment of your backyard or view lot.
A Thoughtful Main Floor Retreat
One of Graceful’ s best features is the main floor primary suite. Quietly set at the back of the home, it offers restful privacy and luxury. The suite includes a large walk-in closet and a modern bathroom with dual sinks, a private toilet room, and a spacious walk-in shower.
Also on the main floor is a private home office, perfect for remote work, reading, or creative focus. A powder room near the entry serves guests without intruding on private spaces. Every element is placed with intention in this Northwest Modern house plan.
Upstairs Flexibility for Modern Families in the Northwest Modern Home Style
Upstairs, Graceful continues to impress. Two secondary bedrooms share a full bathroom, each with easy access and privacy. At the center of the upper floor is a vaulted bonus room that overlooks the great room below. It’s the perfect space for a media room, play area, or teen lounge.
A dedicated laundry room on this level adds convenience, keeping daily chores simple and accessible. Whether you’re housing a growing family or hosting overnight guests, this upper floor adapts to meet your needs.
Perfect for the Pacific Northwest and Beyond
Graceful is designed to thrive in all climates, especially the Pacific Northwest. Deep roof overhangs protect from rain and help regulate solar gain. High windows provide natural light without sacrificing privacy. The covered rear patio makes outdoor living possible through all seasons.
This home plan is as efficient as it is elegant. Its compact footprint supports more affordable construction, while its open interiors feel much larger than the square footage suggests.
A Balance of Style, Simplicity, and Strength
Every line of Graceful is intentional. The clean geometry, thoughtful window placement, and integrated roof forms result in a home that feels both striking and grounded. It works beautifully on uphill or downhill lots, view-oriented sites, or in modern neighborhoods.
Graceful blends bold Northwest Modern Home Design with real-world functionality. The layout supports everyday life while offering spaces that feel refined and inspiring. If you’re looking for a home that’s easy to live in and exciting to come home to, Graceful delivers on all fronts.
Looking to learn more about this style? Visit our Northwest Modern design Style Page .

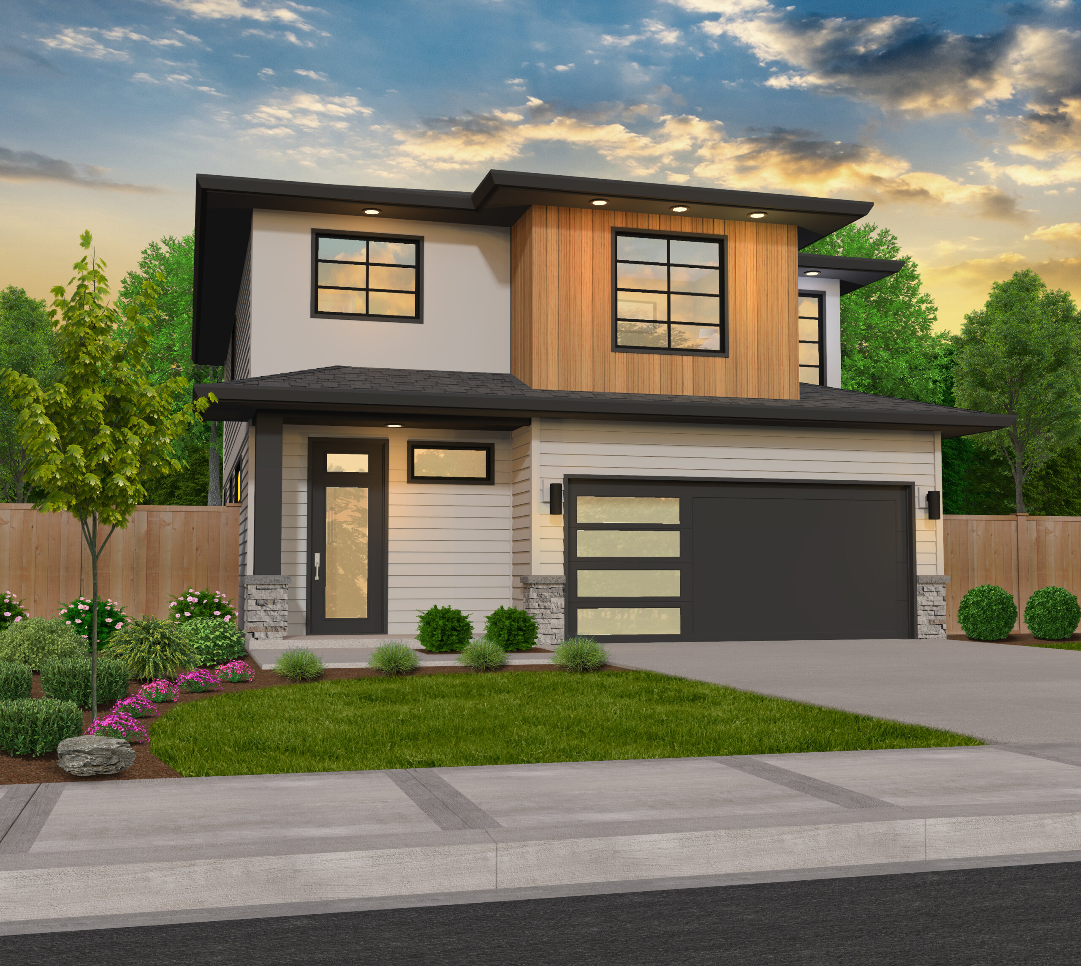
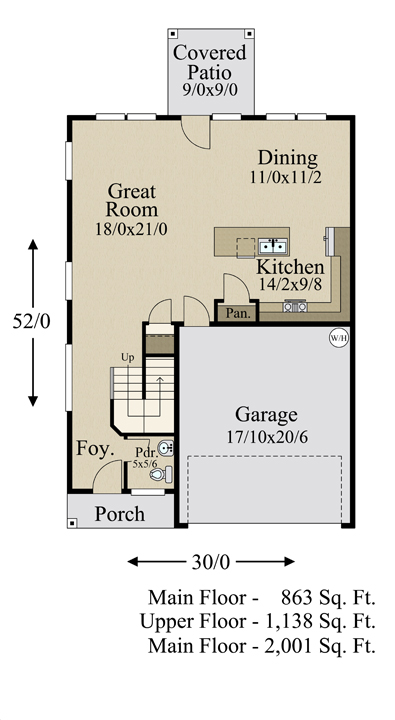
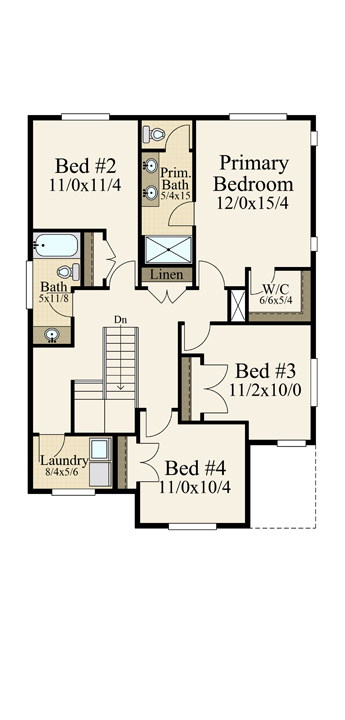
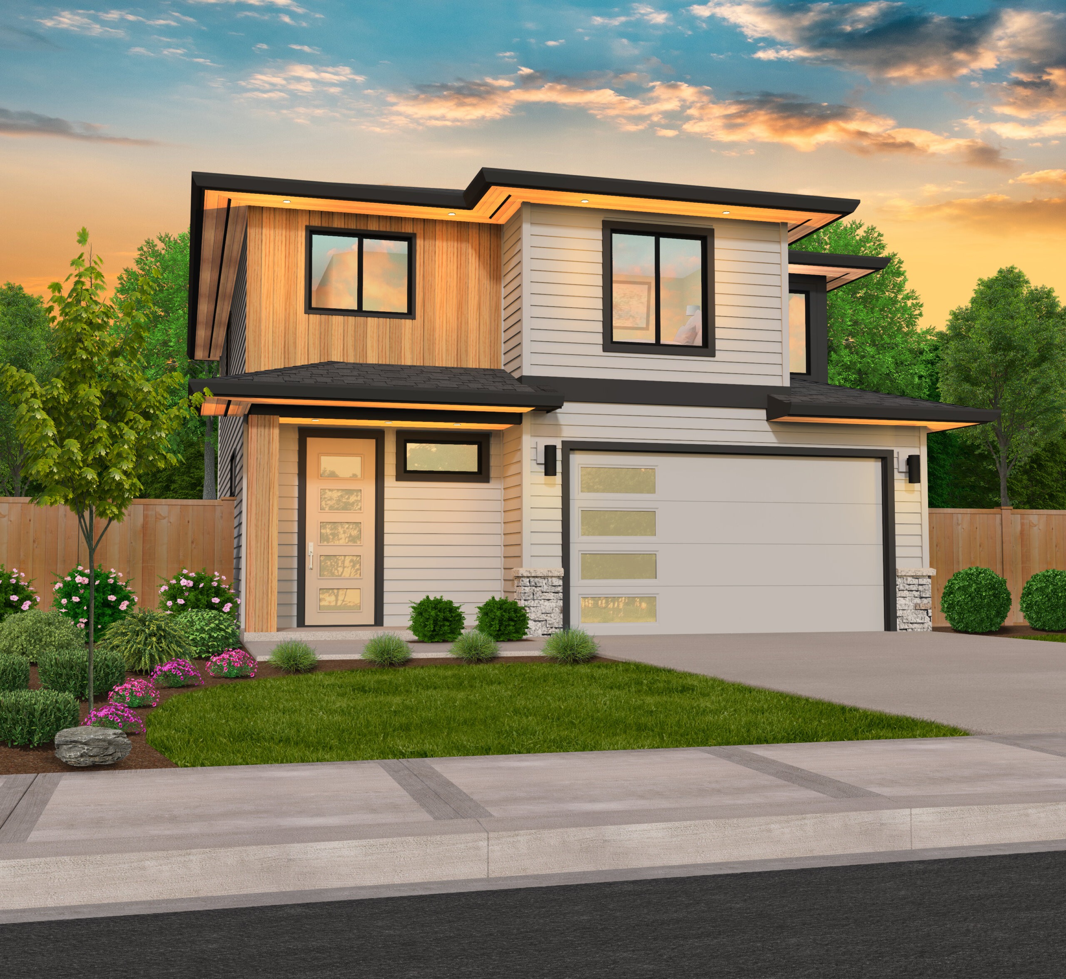
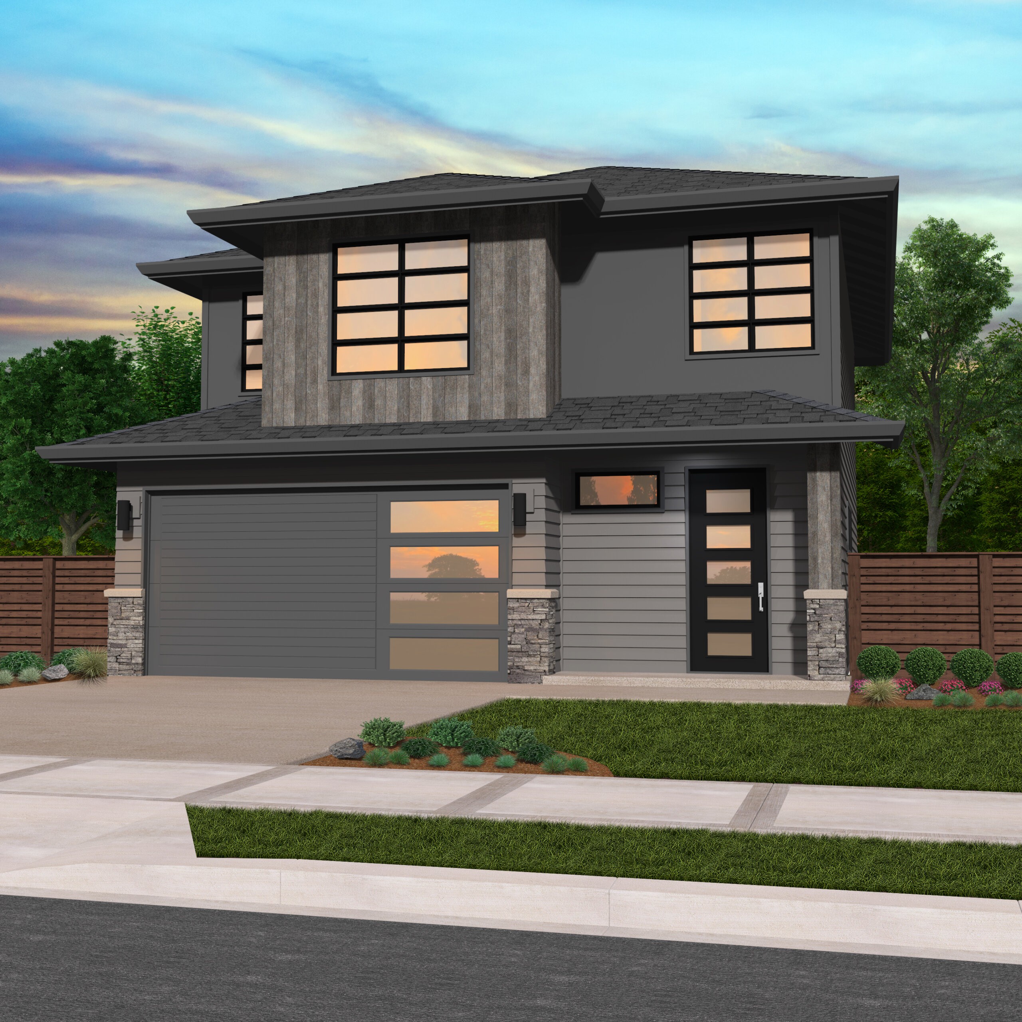
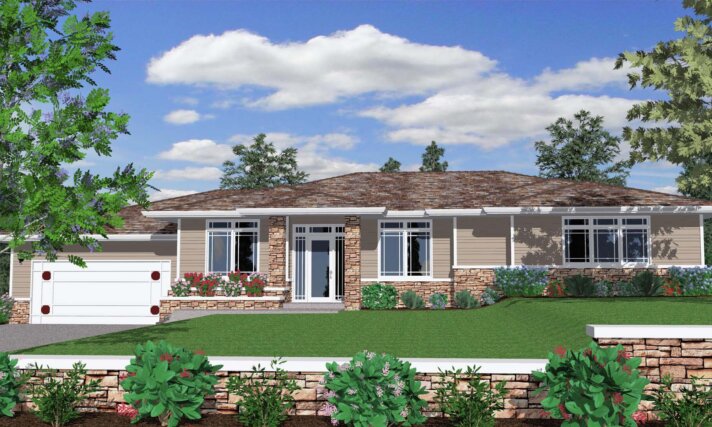
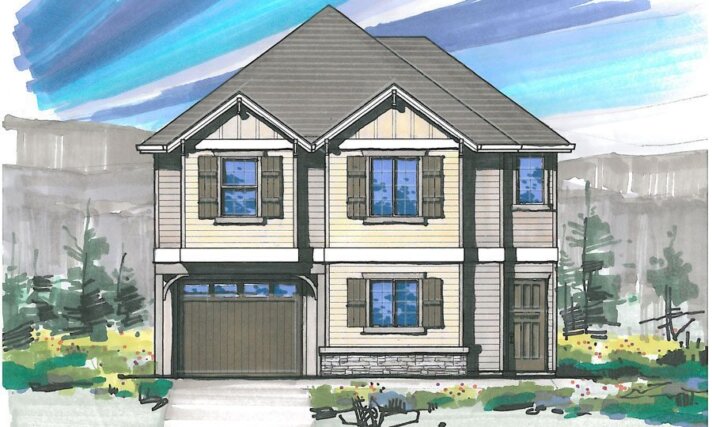





Reviews
There are no reviews yet.