Views:81
Plan Number: M-2622rup
Square Footage: 2662
Width: 56.5 FT
Depth: 47 FT
Stories: 3
Primary Bedroom Floor: Main Floor
Bedrooms: 3
Bathrooms: 3.5
Cars: 2
Main Floor Square Footage: 1650
Lower Floor Square Footage: 582
Upper Floor Square Footage: 430
Site Type(s): daylight basement lot, Down sloped lot, Rear View Lot
Foundation Type(s): crawl space floor joist, slab
Rupi’s Dream – Light-Filled Modern House Plan – M-2662-RUP
M-2622rup
Rupi’s Dream – A Dramatic, Light-Filled Modern House Plan Full of Surprises and Soul
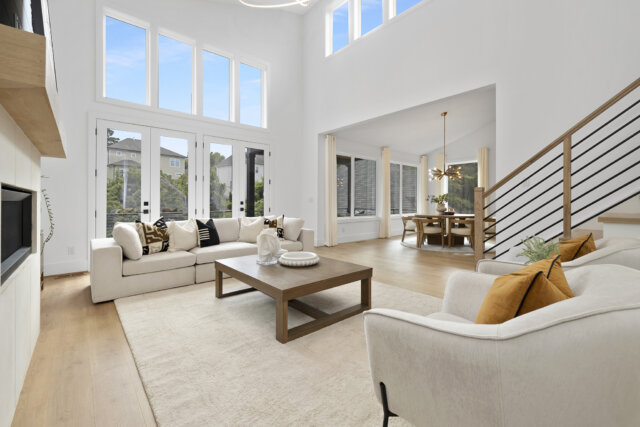 Rupi’s Dream is a masterfully composed modern house plan that defies convention and elevates daily living into an art form. With 2,662 square feet of mindfully sculpted space across three levels, this design offers a thrilling journey through light, volume, and atmosphere. From the moment you approach its bold, angular rooflines and richly layered exterior of stone, wood, and glass, it’s clear—this is not just a house. It’s a living, breathing experience.
Rupi’s Dream is a masterfully composed modern house plan that defies convention and elevates daily living into an art form. With 2,662 square feet of mindfully sculpted space across three levels, this design offers a thrilling journey through light, volume, and atmosphere. From the moment you approach its bold, angular rooflines and richly layered exterior of stone, wood, and glass, it’s clear—this is not just a house. It’s a living, breathing experience.
A Front-Facing Statement That Sets the Tone
The exterior is simultaneously grounded and expressive—anchored in natural materials and reaching skyward through dynamic roof pitches and expansive windows. A recessed entryway provides both shelter and intrigue, while the surrounding glass invites light deep into the heart of the home. This house turns heads, but more importantly, it invites you in with a sense of layered depth and intention.
Soaring Volume and Pure Transparency
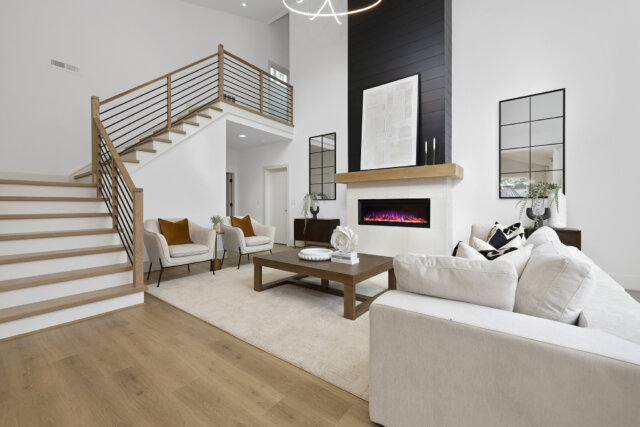 Step inside and the home opens immediately into a dramatic two-story foyer that transitions into a show-stopping great room. Floor-to-ceiling windows span the entire rear wall, flooding the space with natural light and erasing the boundaries between indoors and out. A sleek modern fireplace anchors the room, while the staircase rises with architectural grace along the edge—part sculpture, part function.
Step inside and the home opens immediately into a dramatic two-story foyer that transitions into a show-stopping great room. Floor-to-ceiling windows span the entire rear wall, flooding the space with natural light and erasing the boundaries between indoors and out. A sleek modern fireplace anchors the room, while the staircase rises with architectural grace along the edge—part sculpture, part function.
Overhead, exposed beams and asymmetrical ceiling angles create a sense of motion and openness. This is a living room designed not just for comfort, but for wonder. The vertical experience is palpable, yet the scale remains human and warm.
An Integrated Social Core
The kitchen is both a workhorse and a visual gem—featuring a large waterfall island, sleek cabinetry, and a view line that connects to the dining room and outdoor spaces. Vaulted ceilings continue the theme of elevation and openness, while oversized windows bring the changing light and seasons directly into the home’s core.
Everyday meals feel like events. Weekend dinners feel like celebrations.
Private Quarters with Intention and Grace
The main floor primary suite is a private retreat, complete with sliding glass doors that lead to a covered patio. Inside, the bedroom is spacious and serene, oriented toward the landscape. The en suite bath is an immersive experience in itself—a spa-like sanctuary with a glass-encased wet room, dual shower zones, and a sculptural freestanding tub framed by a picture window. Two walk-in closets add function without disrupting the flow of serenity.
Nearby, a dedicated library offers a peaceful space for work or reading, with its own stunning wall of glass and French doors that open or close the space as needed. Whether used as an office, lounge, or creative studio, this room is a daily gift of focus and calm.
A Lower Level That Dazzles
The surprises continue downstairs. The daylight lower level includes a dramatic two-story recreation room—sunken by two feet to create a cozy, grounded feel—yet open to tall windows and natural light. A dedicated wine room adds a note of indulgence, while a third bedroom and full bath create ideal guest or multigenerational living space. There’s also a large unfinished storage room that offers future potential for a gym, home theater, or workshop.
An Upper Loft That Floats
Above the great room, the upper floor contains a guest suite that feels like a floating world of its own. A vaulted ceiling and open hallway overlook the main living areas below, creating dynamic sightlines and a constant connection to the home’s energy. This suite is perfect for guests, teens, or even as a private second home office or creative studio.
A Compact Footprint With Monumental Impact
At just 56′-6″ wide and 47′ deep, Rupi’s Dream fits easily on a wide variety of lots, making it especially suited for view properties, corner lots, or urban infill. Its tiered layout makes it ideal for sloped sites, while still offering effortless main-level living.
Plan Highlights:
- Total Living Area: 2,662 sq. ft.
- Main Floor: 1,650 sq. ft.
- Upper Floor: 430 sq. ft.
- Lower Floor: 582 sq. ft.
- 3 to 4 Bedrooms, 3 Full Baths
- Dramatic Two-Story Great Room with Floor-to-Ceiling Windows
- Vaulted Social Kitchen with Massive Island
- Indoor/Outdoor Living Connections on Every Level
- Dedicated Library/Home Office with Expansive Glass
- Luxury Main Floor Primary Suite with Wet Room Bath and Dual Walk-In Closets
- Daylight Lower Level with Wine Room, Rec Room, and Guest Suite
- Upper Loft with Bedroom and Open Walkway
- Architectural Geometry Perfect for Sloped, Corner, or View Lots
Rupi’s Dream is not just a modern house plan—it’s a spatial adventure designed to lift the spirit, inspire the senses, and support a creative lifestyle. Every level, every transition, and every window has been shaped with intention. For those who believe a home should be an experience—not just a structure—Rupi’s Dream is waiting.

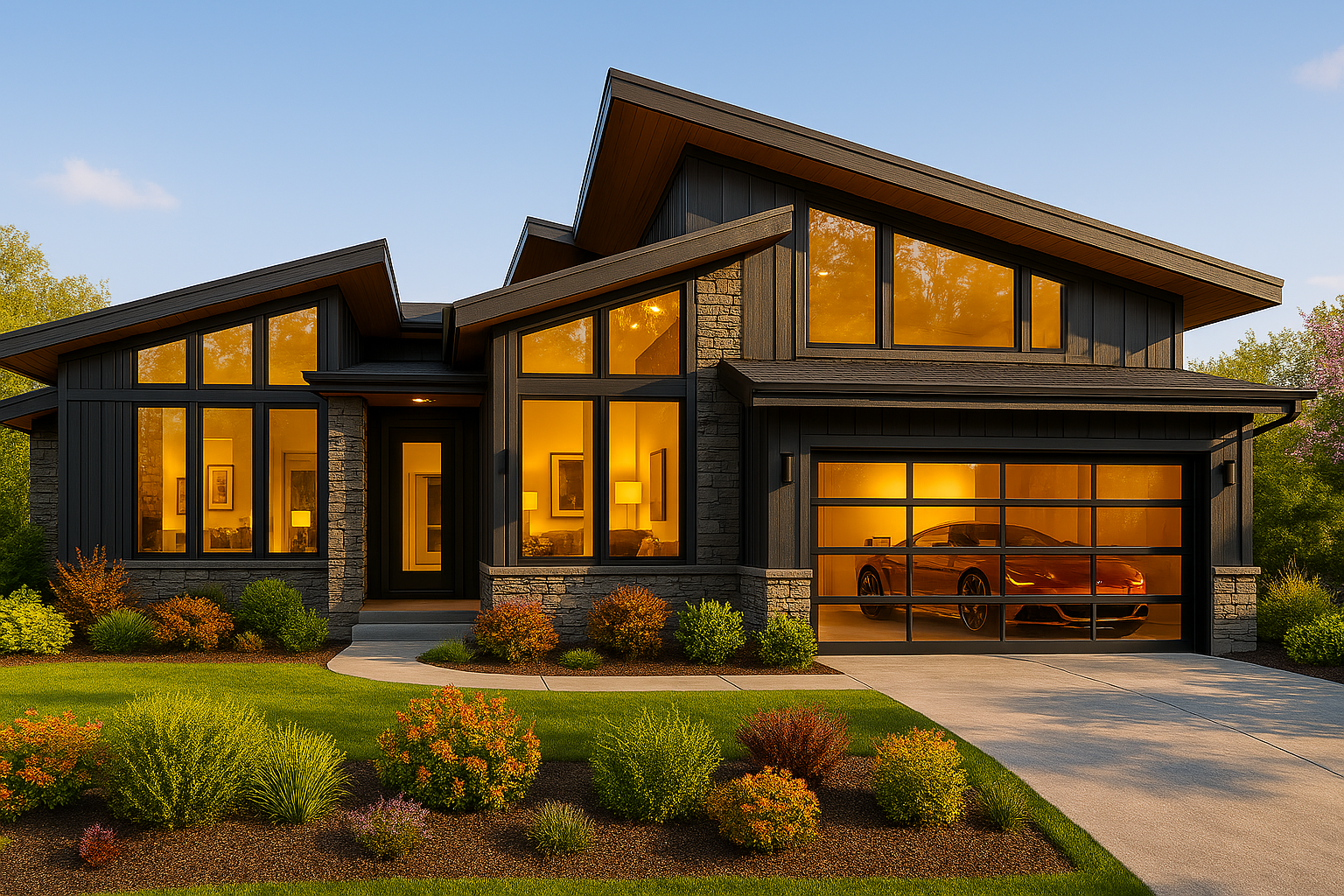
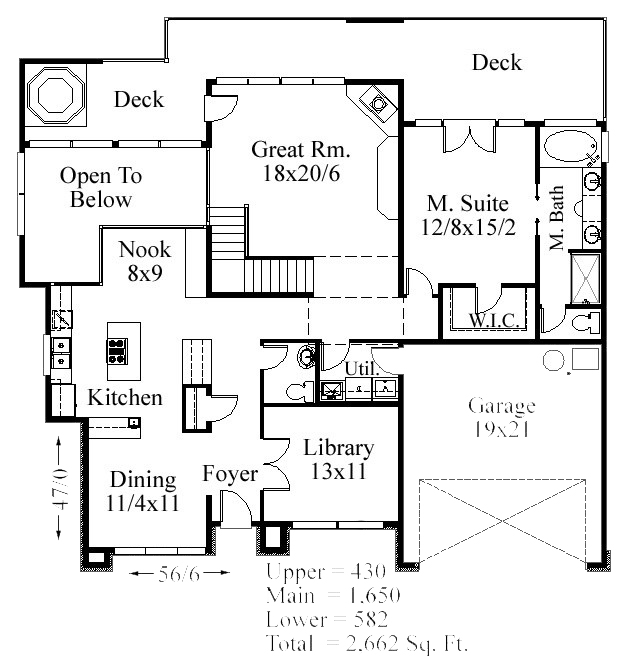
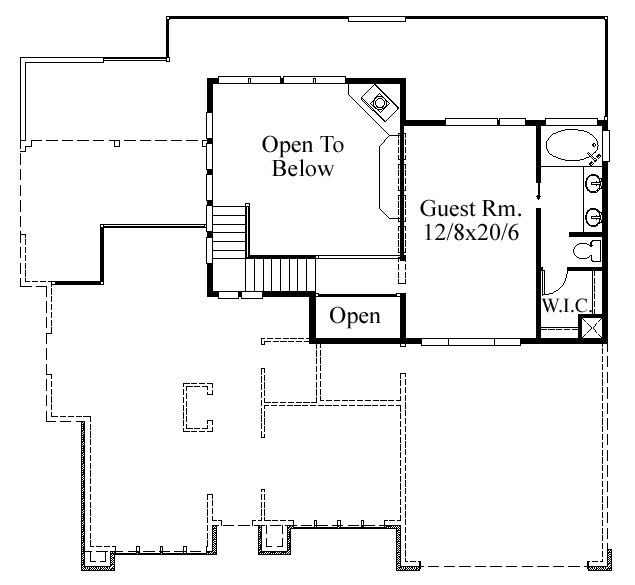
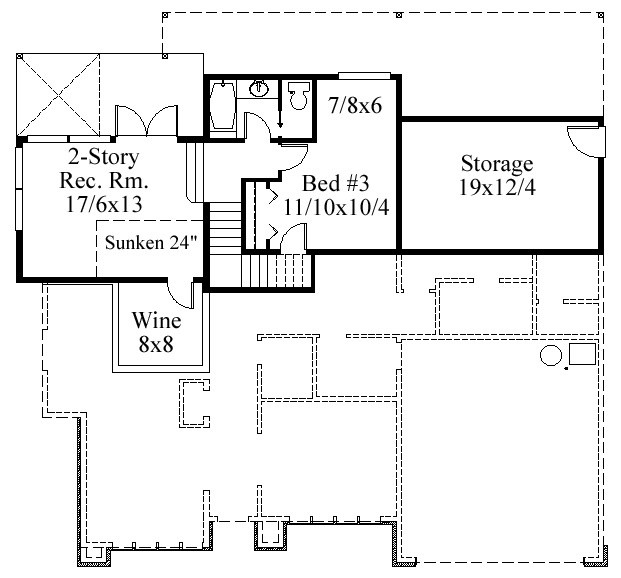
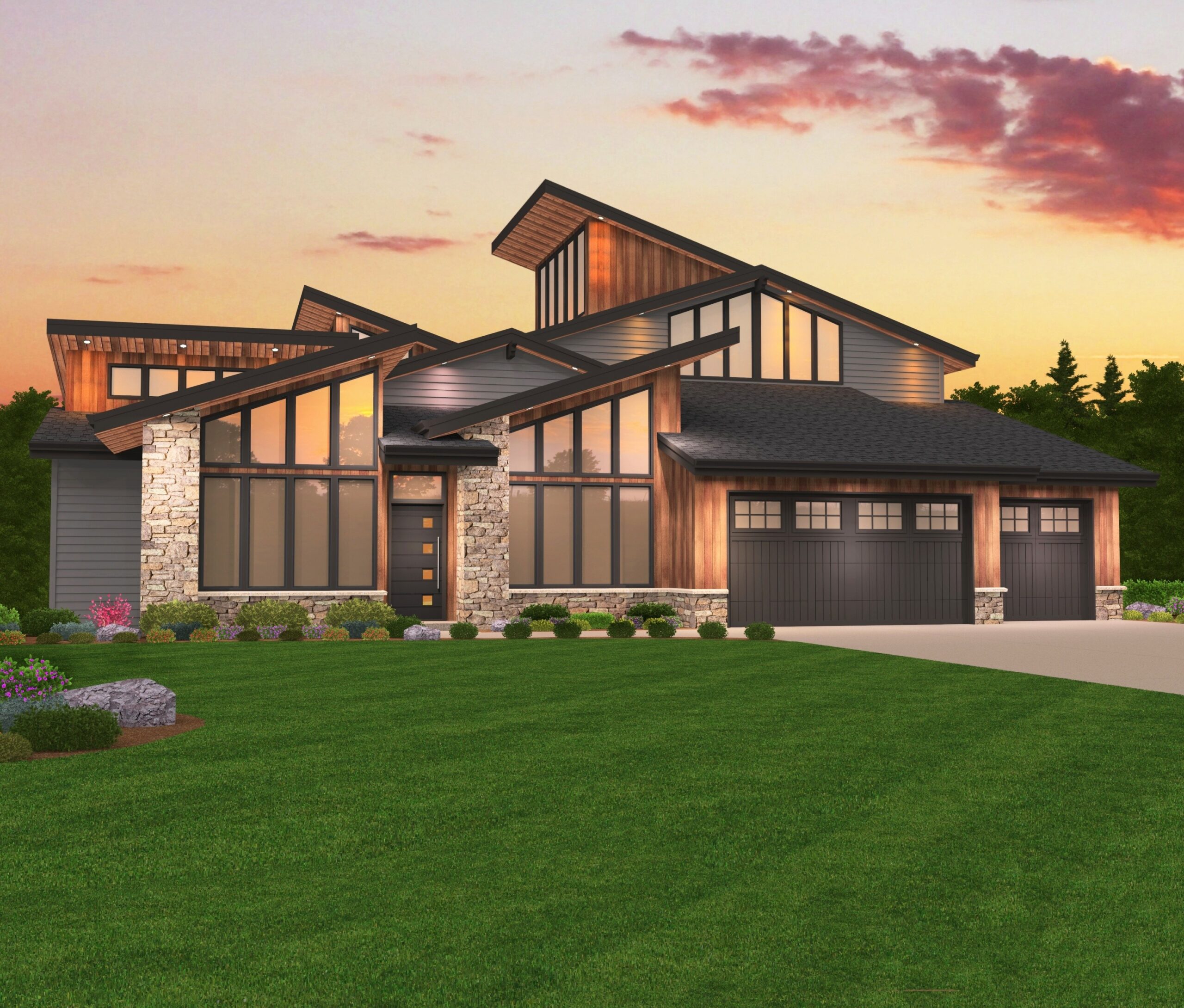
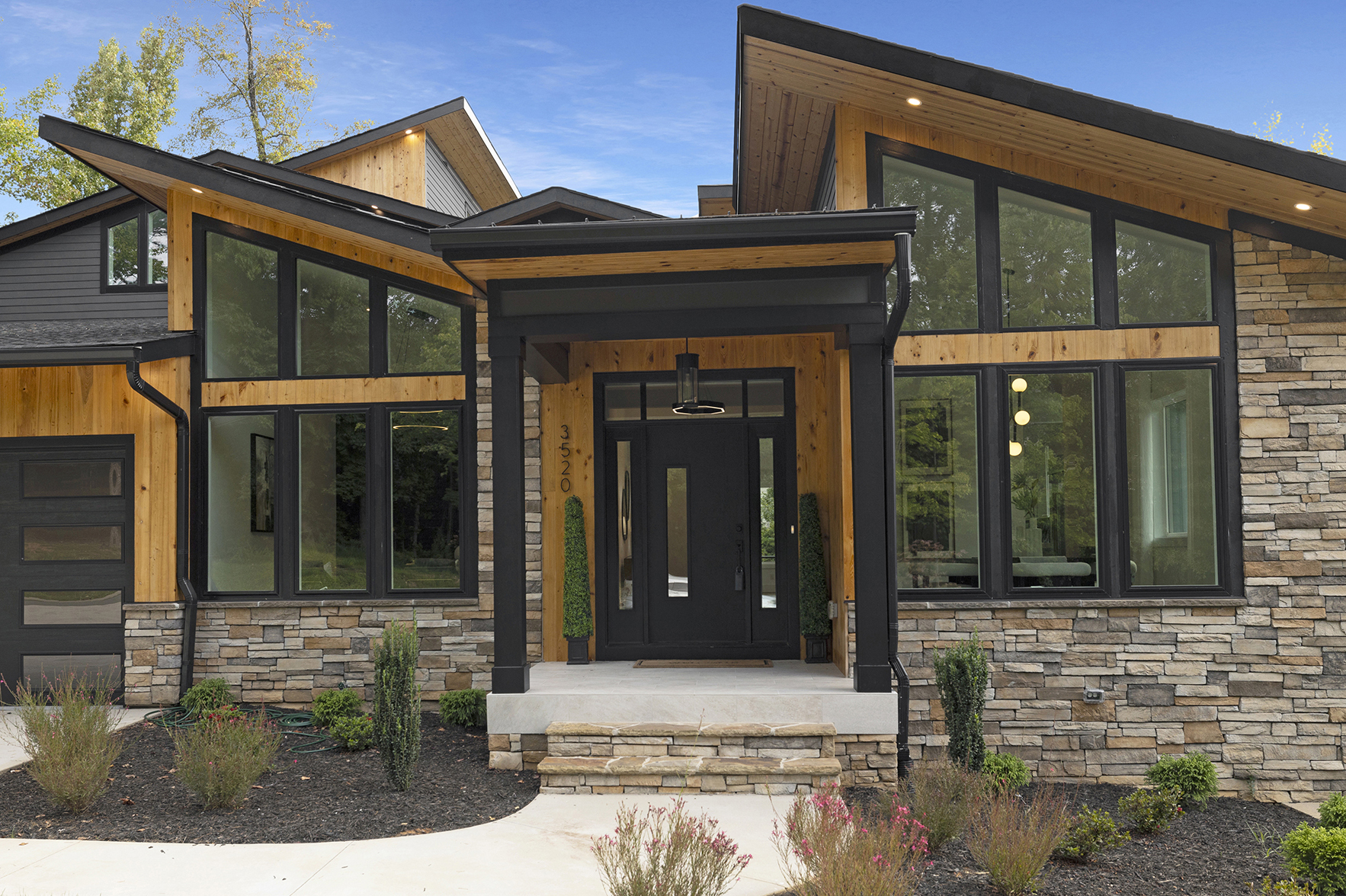





Reviews
There are no reviews yet.