Views:1021
Plan Number: MM-1791-A
Square Footage: 1791
Width: 28 FT
Depth: 43 FT
Stories: 2
Primary Bedroom Floor: Upper Floor
Bedrooms: 4
Bathrooms: 2.5
Cars: 2
Main Floor Square Footage: 687
Upper Floor Square Footage: 1104
Site Type(s): Flat lot, Garage forward, Rear View Lot
Foundation Type(s): crawl space floor joist, crawl space post and beam
Tesla – Modern 4 BD Open Concept – MM-1791-A
MM-1791-A
Modern Two Story Home at Just the Right Size
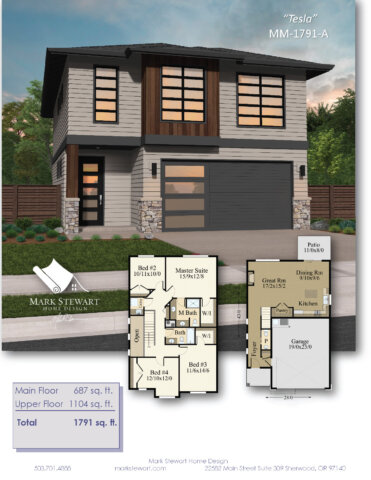 Discover the perfect balance of style, functionality, and affordability with Tesla (MM-1791-A), a modern two-story house plan designed with family living in mind. A proven builder favorite, this home showcases a sleek exterior and an efficient floor plan that caters to both everyday life and special gatherings. With its striking curb appeal and carefully considered layout, Tesla is the ultimate choice for those seeking a small two-story modern house plan that doesn’t compromise on style or comfort.
Discover the perfect balance of style, functionality, and affordability with Tesla (MM-1791-A), a modern two-story house plan designed with family living in mind. A proven builder favorite, this home showcases a sleek exterior and an efficient floor plan that caters to both everyday life and special gatherings. With its striking curb appeal and carefully considered layout, Tesla is the ultimate choice for those seeking a small two-story modern house plan that doesn’t compromise on style or comfort.
Striking Modern Design and Welcoming Entry
As you approach Tesla, its clean lines, large windows, and bold architectural elements make a lasting impression. The covered front entry welcomes you with contemporary flair, leading into a thoughtfully designed foyer. To the right, you’ll find a convenient coat closet, a powder room, and direct access to the two-car garage. This efficient layout sets the tone for the entire home, blending functionality and style from the moment you step inside.
Moving forward, the main floor opens up to the central living space. Here, the great room, dining room, and modern kitchen flow together seamlessly, creating an inviting atmosphere perfect for both daily living and entertaining. The great room is bright and spacious, with large windows that invite natural light and offer views of the surroundings. Adjacent to the great room, the dining area enjoys easy access to the rear patio, enhancing the indoor-outdoor connection. Whether hosting gatherings or enjoying quiet family evenings, this open-concept space delivers both flexibility and comfort.
A Kitchen Designed for Living
The kitchen in Tesla is both beautiful and practical, featuring ample counter space, high-end appliances, and a large walk-in pantry for all your storage needs. The generous island serves as the heart of the kitchen, providing additional prep space and seating for casual meals or socializing. With its open sightlines to the dining and living areas, the kitchen makes it easy to stay connected with family and guests. The thoughtful design extends to cabinetry and lighting, ensuring that cooking and entertaining are both efficient and enjoyable.
A wide window over the sink brings in natural light, making everyday tasks feel effortless. With plenty of countertop space for meal prep and a smartly placed pantry for quick access to essentials, this kitchen stands out as both a workhorse and a gathering space.
Private and Comfortable Upper Level
Upstairs, Tesla’s efficient design continues with four well-proportioned bedrooms, including a luxurious master suite. The master bedroom is positioned at the rear of the home for maximum privacy, featuring oversized windows that welcome natural light. The en suite bathroom is thoughtfully appointed with dual sinks, a spacious shower, and a large walk-in closet that meets all your storage needs. A private toilet area and ample vanity space complete this luxury master bath, ensuring both comfort and convenience.
The remaining three bedrooms are arranged around the perimeter of the upper floor, with two at the front of the house and one at the left rear. Each room is well-sized and versatile, perfect for family members, guests, or even a home office setup. Large windows in each room ensure that natural light is abundant, making each space feel open and inviting. A full bathroom and a utility room complete the upper floor, enhancing convenience and functionality. The utility room’s smart location near the bedrooms adds practical ease to daily routines.
Efficiency Meets Modern Comfort
Designed with both livability and efficiency in mind, Tesla (MM-1791-A) is value-engineered to provide maximum comfort within a compact footprint. Its 1,791 square feet are expertly utilized to offer all the features of a larger home while keeping construction costs affordable. With its modern design, thoughtful layout, and efficient use of space, Tesla is the ideal choice for families, first-time homebuyers, and builders looking for a stylish yet affordable solution. This design prioritizes both energy efficiency and cost-effective building techniques, making it a smart choice for those seeking long-term value.
Seamless Indoor-Outdoor Living
The connection between indoor and outdoor living is central to Tesla’s design philosophy. Sliding doors from the dining room lead to a rear patio, perfect for al fresco dining, barbecues, or simply enjoying a quiet moment outdoors. This extension of living space adds to the home’s overall appeal, making it ideal for entertaining and everyday relaxation. Thoughtful landscaping options provide the opportunity to enhance this space even further, creating an outdoor retreat that seamlessly extends the indoor experience.
Ideal for Modern Families
Tesla’s carefully planned layout makes it ideal for modern families seeking both style and practicality. Whether you are a first-time homebuyer or a seasoned builder looking for a proven design, Tesla is an exceptional choice. Its affordable small two-story modern house plan structure means you get the best of modern living without the hefty price tag, all while enjoying a design that remains timeless and adaptable.

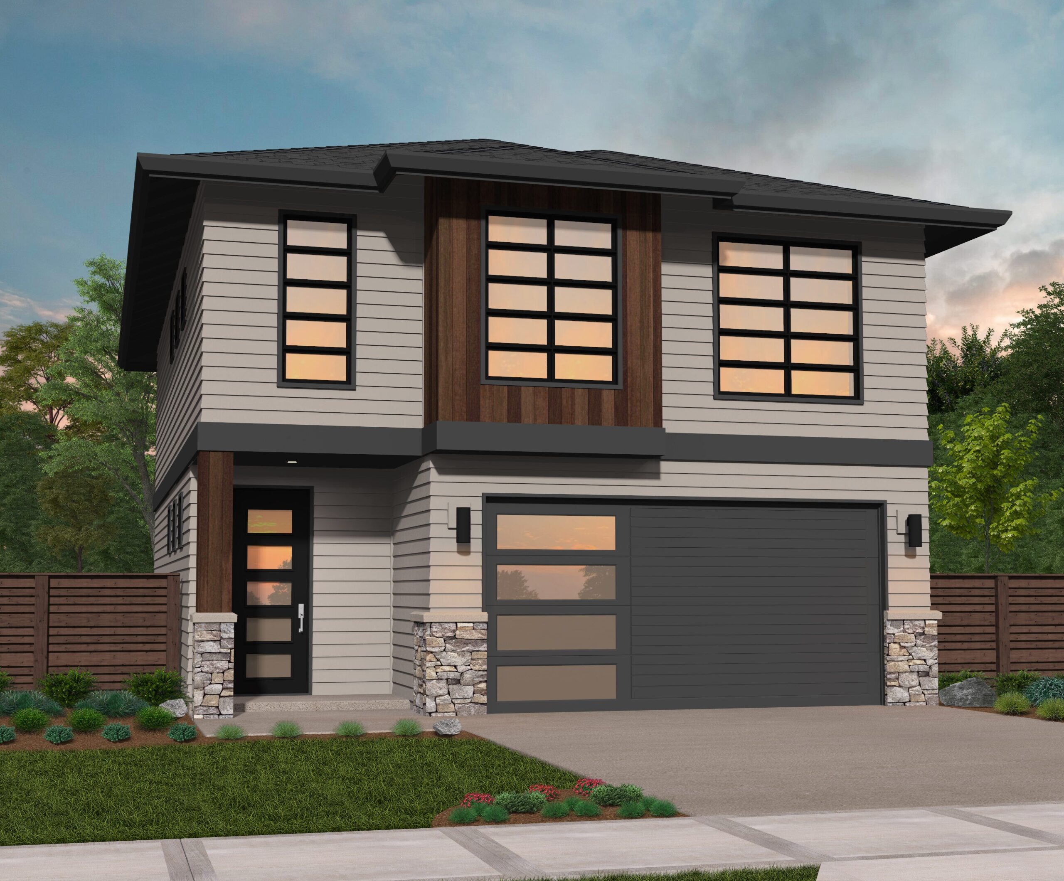
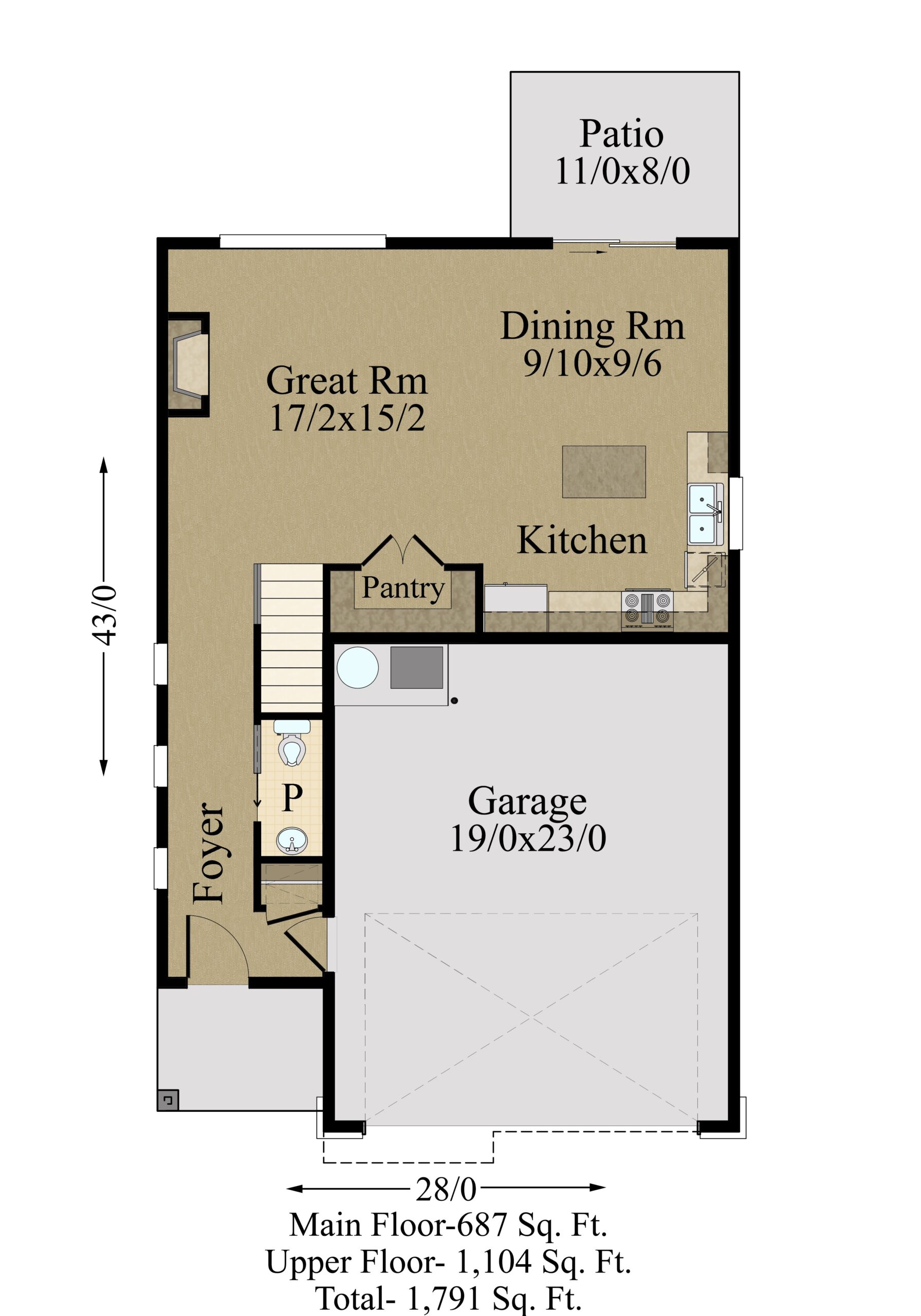
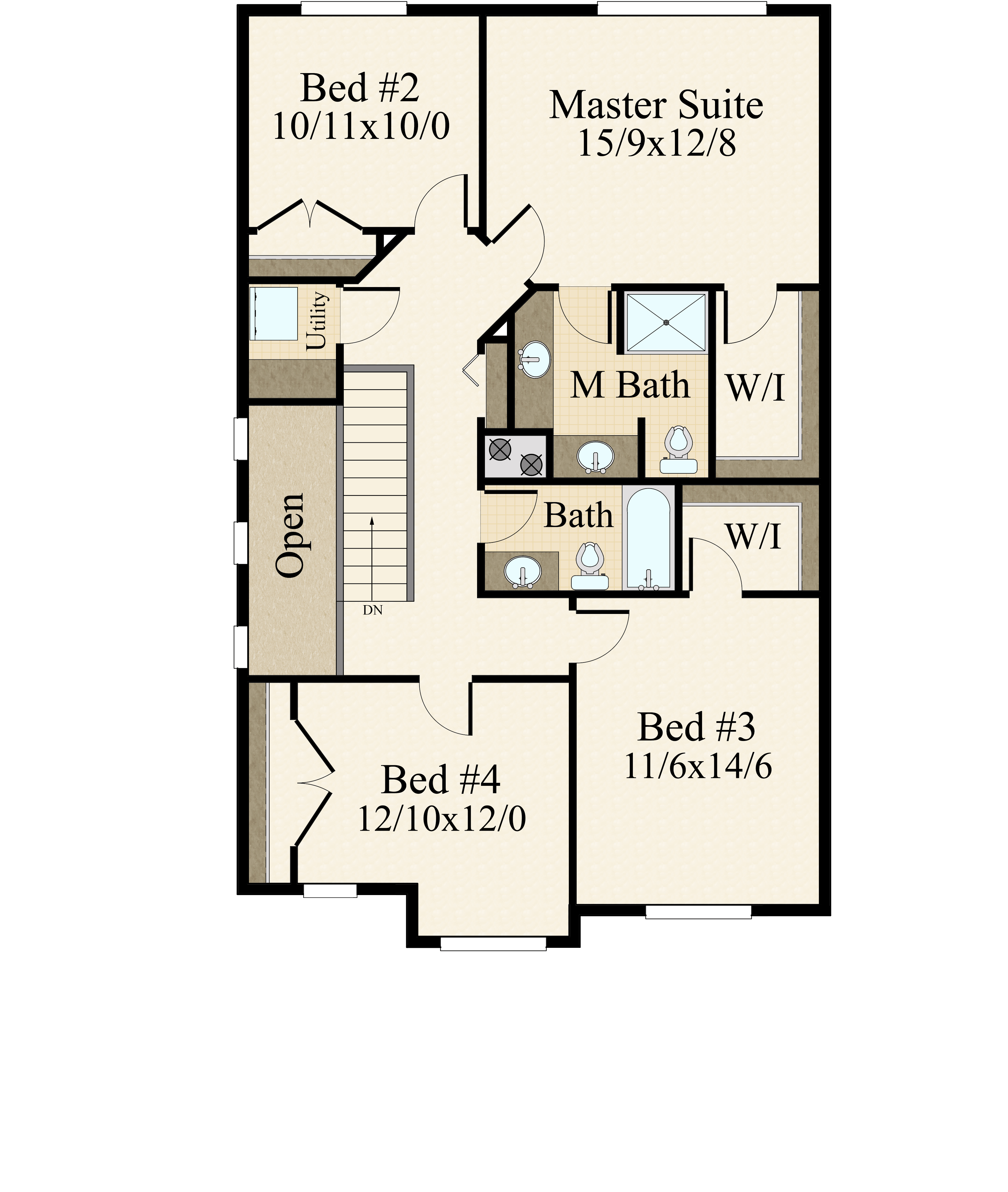
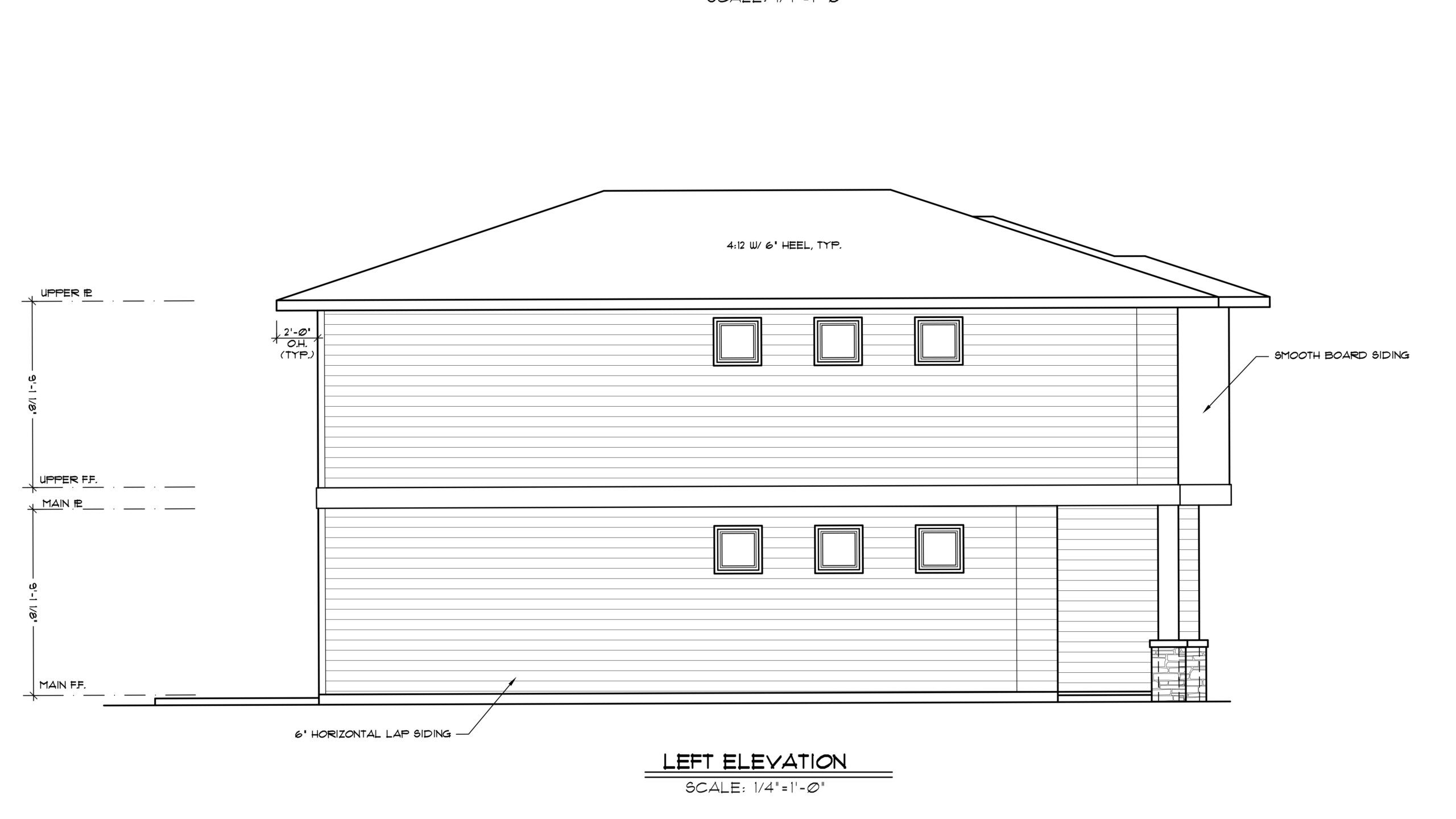
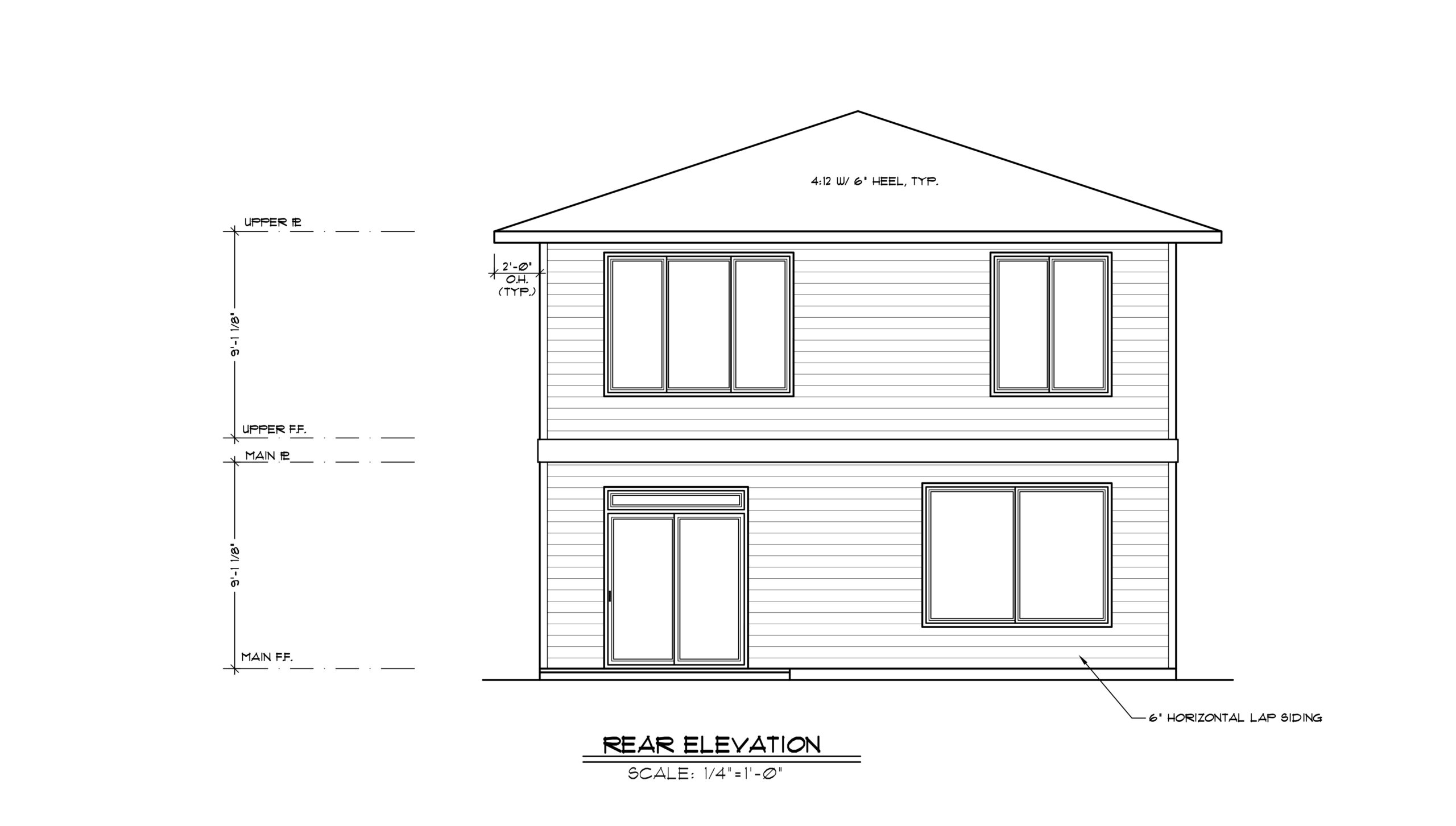
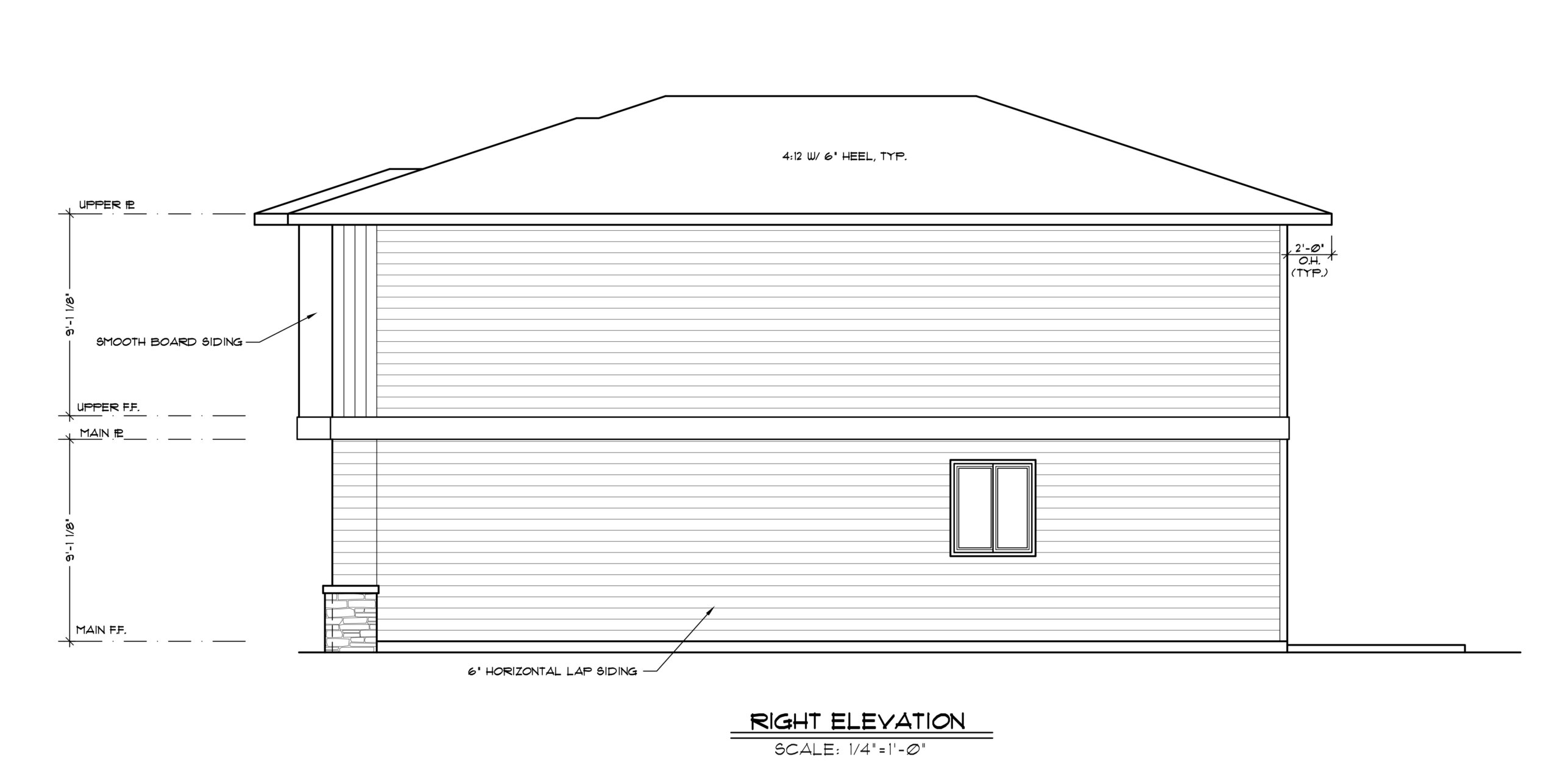
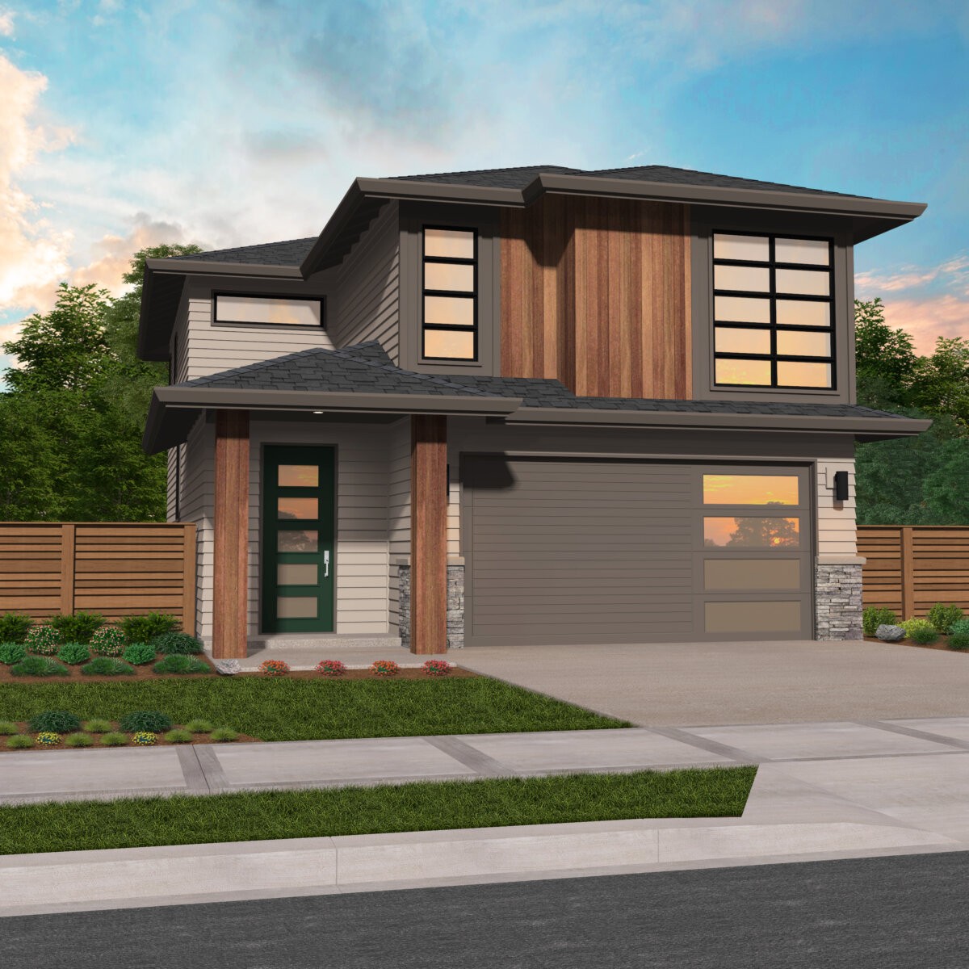
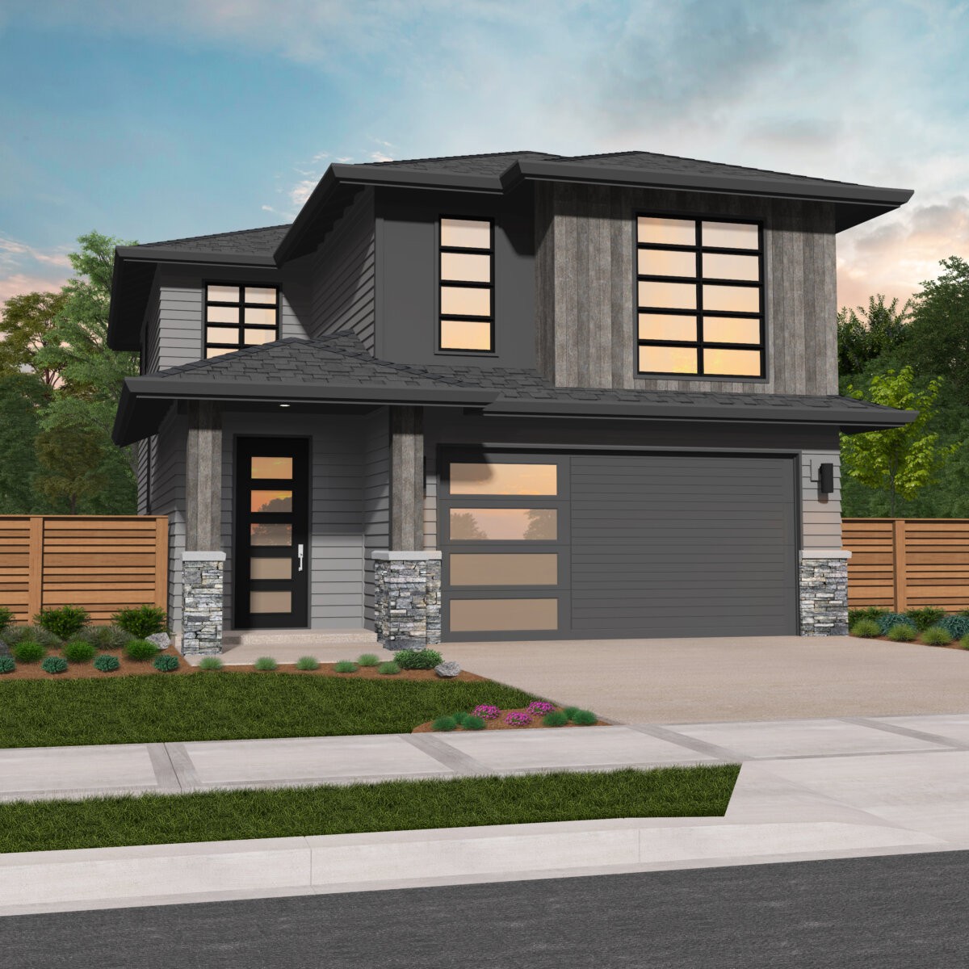


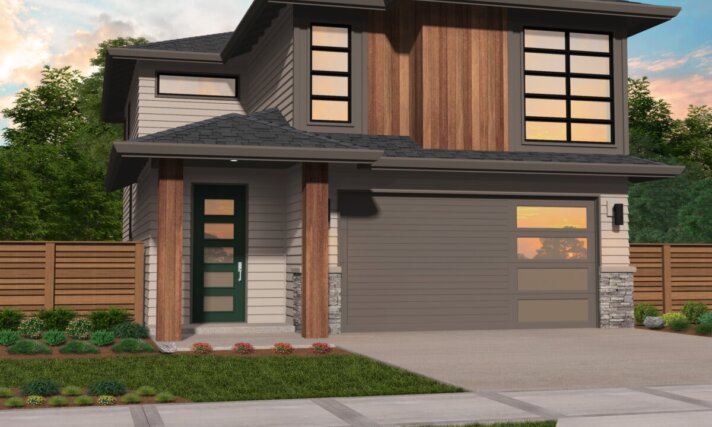
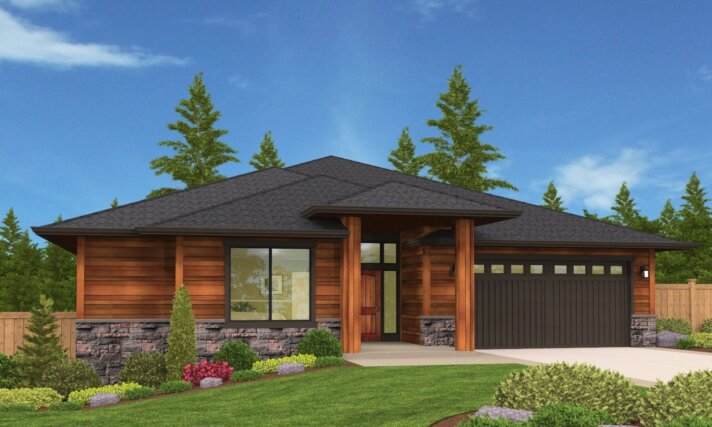
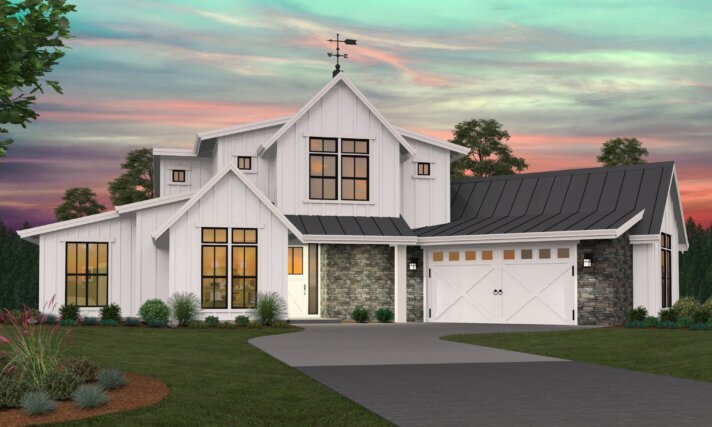





Reviews
There are no reviews yet.