Views:206
Plan Number: MF-854
Square Footage: 854
Width: 28.5 FT
Depth: 37 FT
Stories: 1
Primary Bedroom Floor: Main Floor
Bedrooms: 2
Bathrooms: 2
Main Floor Square Footage: 854
Site Type(s): Acreage, ADU Lot, Back Yard, Flat lot, Small Lot, Vacation Rental Possibilites
Foundation Type(s): crawl space floor joist
Adelle – 1 Story ADU Cottage two bedrooms – MF-854
MF-854
Cute and affordable Farmhouse ADU Cottage with two bedrooms
Adelle – MF-854
A Charming Two-Bedroom Farmhouse Cottage with Front Porch Living and Multigenerational Flexibility
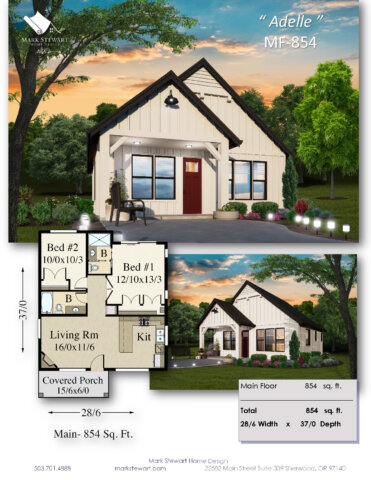 Few homes strike the perfect balance of comfort, charm, and affordability quite like Adelle. This delightful 854 square foot Farmhouse-inspired cottage offers a warm, welcoming exterior paired with a highly functional and flexible interior—ideal for use as an Accessory Dwelling Unit (ADU), Granny Flat, in-law suite, or compact primary residence. With two full bedrooms, two bathrooms, a generous front porch, and an efficient open-concept layout, Adelle is the quintessential small modern farmhouse.
Few homes strike the perfect balance of comfort, charm, and affordability quite like Adelle. This delightful 854 square foot Farmhouse-inspired cottage offers a warm, welcoming exterior paired with a highly functional and flexible interior—ideal for use as an Accessory Dwelling Unit (ADU), Granny Flat, in-law suite, or compact primary residence. With two full bedrooms, two bathrooms, a generous front porch, and an efficient open-concept layout, Adelle is the quintessential small modern farmhouse.
At just under 900 square feet, Adelle delivers the character and lifestyle of a much larger home in a streamlined footprint. Whether nestled in a backyard, placed on a rural parcel, or standing proudly in an urban infill setting, this plan has the ability to adapt—and shine—in nearly any context. Its timeless board and batten siding, steep gables, and classic covered porch echo the best of American farmhouse design, while the thoughtful layout ensures modern-day comfort and flow.
Perfect for a Granny Flat or Extended Family Cottage
One of the standout features of Adelle is its exceptional multigenerational flexibility. The two-bedroom, two-bathroom configuration is ideal for use as a Granny Flat—a private and comfortable home for aging parents or grandparents who want to live independently while remaining close to loved ones. With a private bedroom and ensuite bath for the primary occupant, and a second bedroom and full guest bath nearby, it offers both privacy and connection.
Adelle is also perfectly suited for caregiver arrangements, adult children living at home, or short-term family stays. Whether you’re looking to add housing for extended family or generate rental income while keeping future needs in mind, this plan provides thoughtful and dignified solutions for shared living.
Inviting Farmhouse Curb Appeal with a Generous Front Porch
From the very first glance, Adelle radiates warmth. The symmetrical gable-front roofline, traditional light-toned siding, and charming covered porch create an irresistible sense of arrival. Whether you’re relaxing with a cup of coffee in the morning sun or enjoying golden hour with friends, this large covered front porch is a natural extension of the living space—a place to unwind, greet neighbors, or simply watch the world go by.
Measuring 15’6″ wide by 6′ deep, the front porch sets the tone for the entire home: simple, welcoming, and human-scaled.
A Cozy and Efficient Interior with Open-Concept Living
Step inside and you’ll discover that Adelle lives far larger than its square footage suggests. The open-concept main living area seamlessly combines the living room, dining nook, and kitchen into one unified space—perfect for casual gatherings, entertaining, or everyday comfort. A front-facing window draws in natural light, while the intuitive layout makes every inch feel purposeful and connected.
The kitchen is smartly designed with ample cabinetry and a full suite of appliances, plus an eating bar where you can dine casually or chat with friends while cooking. There’s also space for a dining table, offering flexibility whether you’re hosting a meal or enjoying a quiet dinner for two. This is small-space living that doesn’t feel small—it feels just right.
Two Comfortable Bedrooms and Two Full Bathrooms
Adelle sets itself apart from other compact home plans by offering two full bathrooms—a thoughtful touch that enhances comfort and usability. The bedrooms are thoughtfully separated for privacy, each with generous closet space and easy bathroom access.
Bedroom One, located at the rear, functions as the primary suite, complete with a private bathroom and a large closet that also discreetly houses the furnace and water heater. It’s ideal for a homeowner, aging parent, or main occupant who values comfort and autonomy.
Bedroom Two faces the backyard and features a beautiful large window and an ample closet. Just steps from the full hall bathroom, it’s perfect for guests, roommates, or a live-in caregiver—enhancing the home’s versatility for aging-in-place scenarios or shared family use.
Everyday Function with Long-Term Flexibility
Thoughtfully designed for daily life, Adelle includes a stacked washer/dryer nook in the hallway for added convenience. Every square foot has been carefully planned to support ease of movement and long-term comfort.
With its flexible configuration and compact size, this home adapts effortlessly to changing needs over time—whether that means accommodating aging parents, supporting adult children, or transitioning into a rental or guest house in the future.

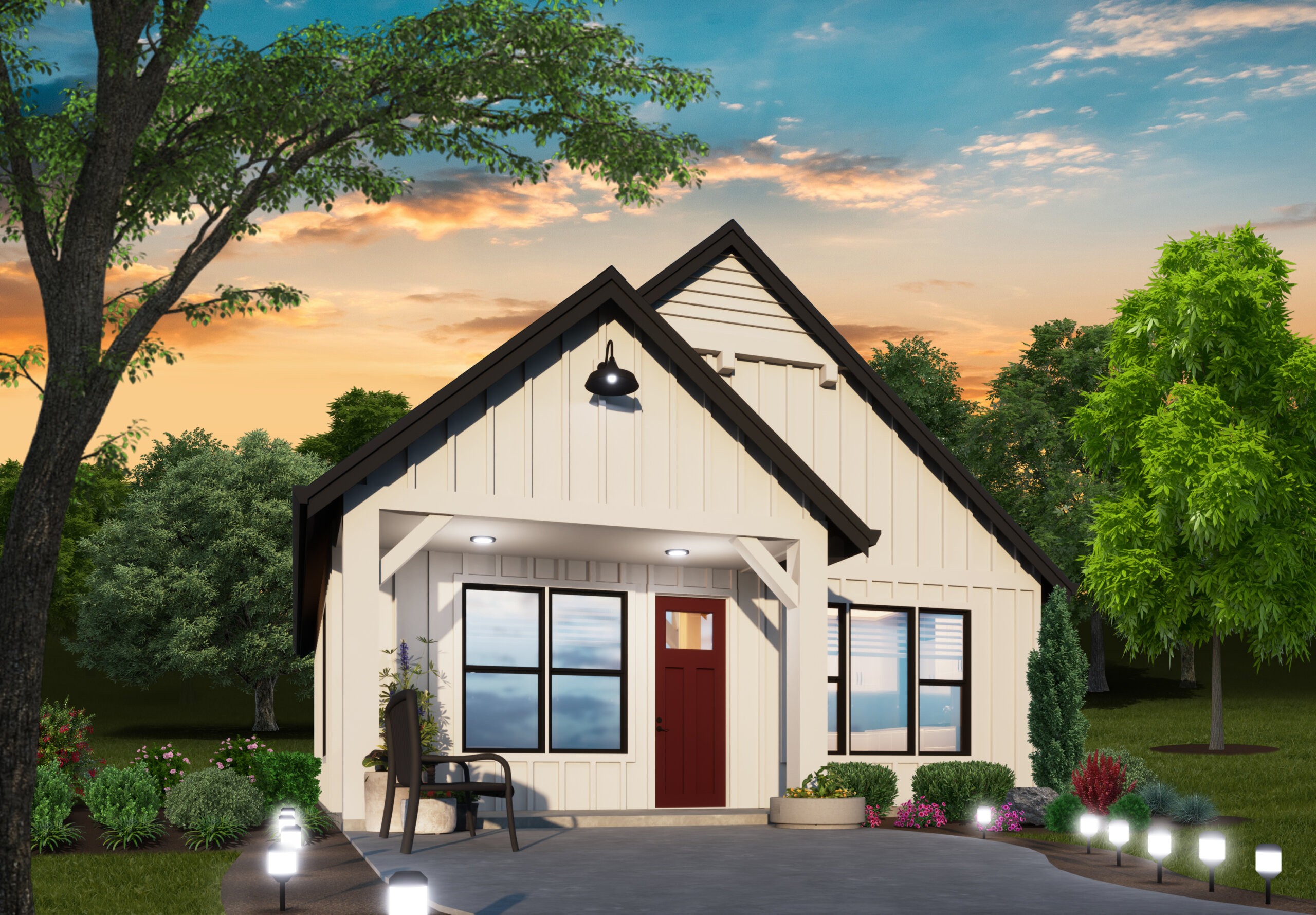
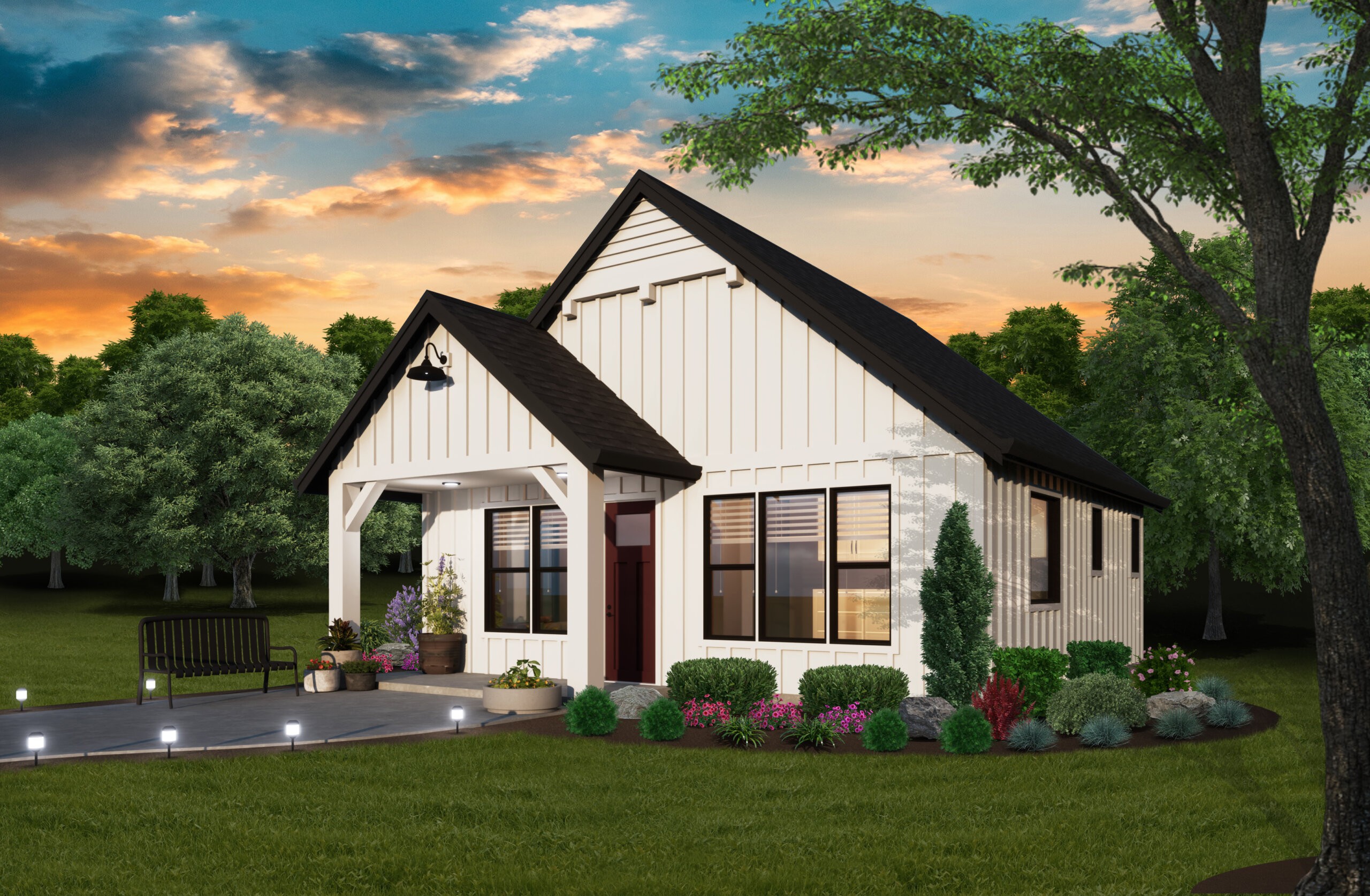
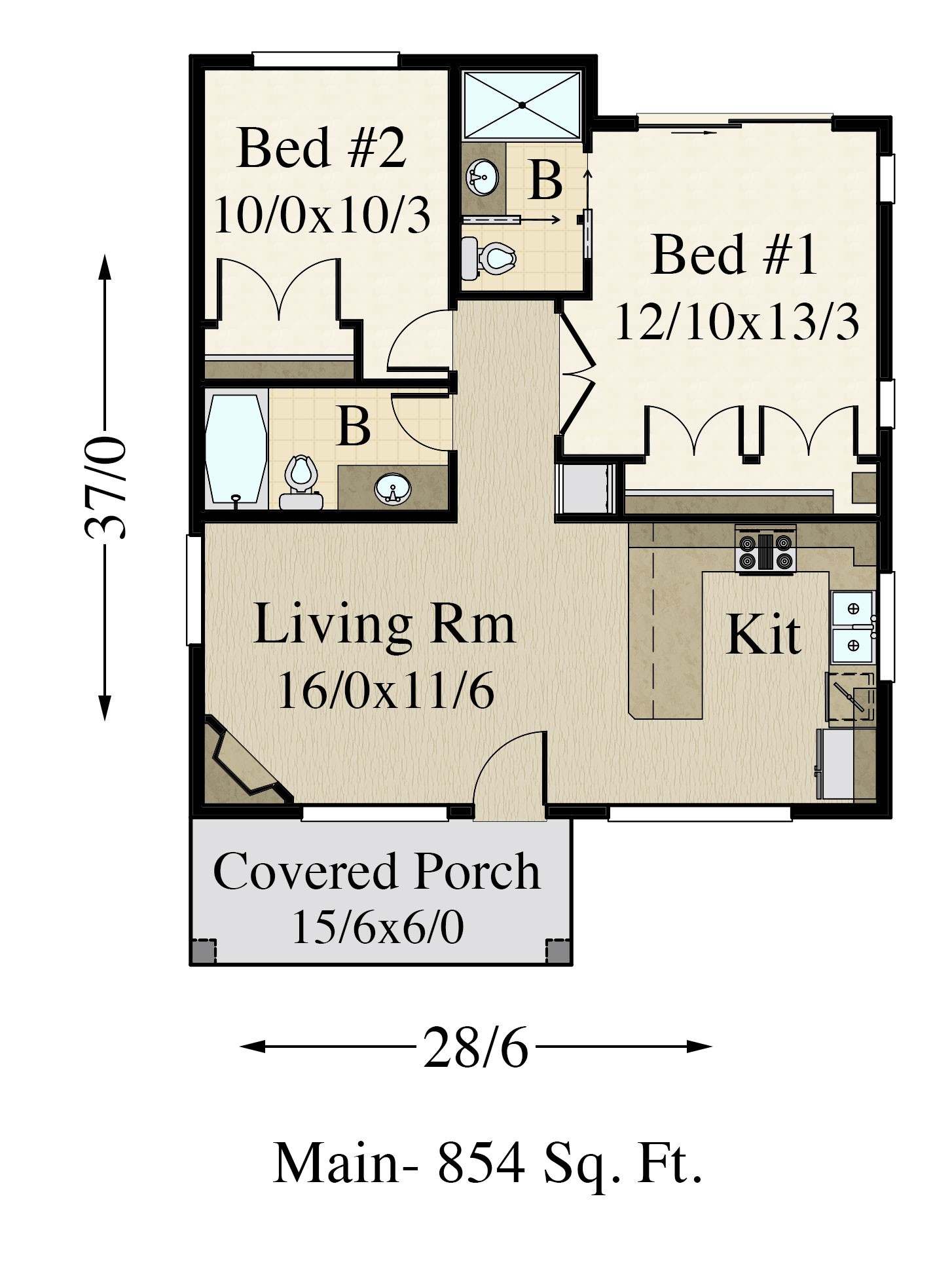
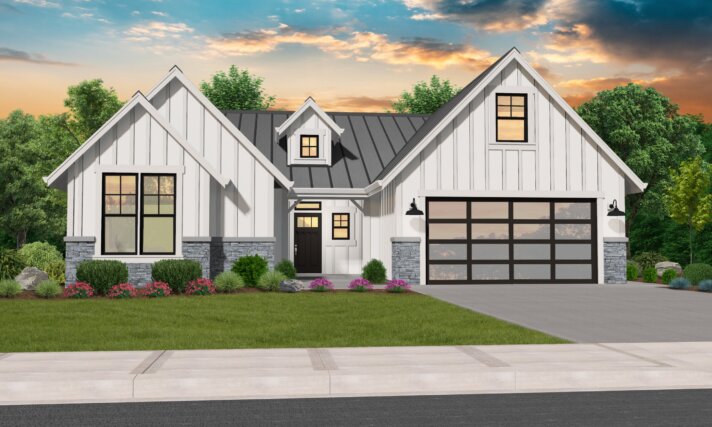
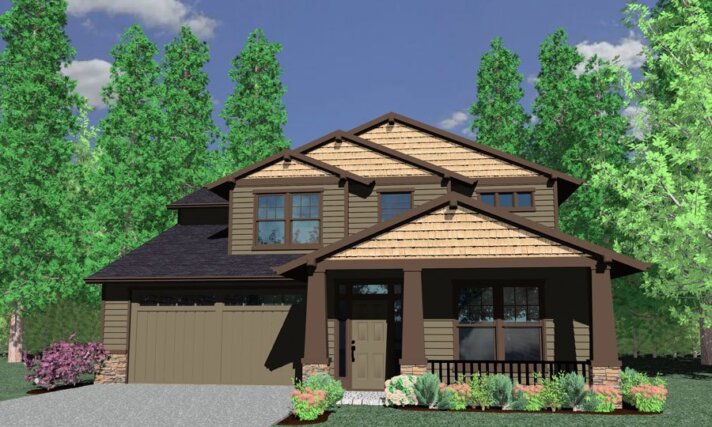





Reviews
There are no reviews yet.