Views:32
Plan Number: MF-1696
Square Footage: 1696
Width: 25 FT
Depth: 50 FT
Stories: 2
Primary Bedroom Floor: Upper Floor
Bedrooms: 3
Bathrooms: 2.5
Cars: 2
Main Floor Square Footage: 641
Upper Floor Square Footage: 1055
Site Type(s): Flat lot, Narrow lot
Foundation Type(s): crawl space floor joist
Clear Lake Narrow 2 Story New American Farmhouse Plan – MF-1696
MF-1696
Clear Lake – A Compact Modern Farmhouse with Big Home Energy and Smart Design
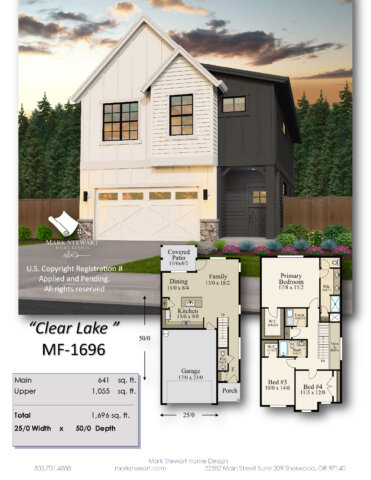 Clear Lake (Plan MF-1696) is a remarkably efficient two-story house plan that delivers maximum livability in a compact footprint—making it an ideal choice for builders, developers, and homeowners seeking value, style, and functionality. With 1,696 square feet of thoughtfully designed living space, this modern farmhouse-style home combines classic good looks with a floor plan that lives far larger than its modest footprint suggests.
Clear Lake (Plan MF-1696) is a remarkably efficient two-story house plan that delivers maximum livability in a compact footprint—making it an ideal choice for builders, developers, and homeowners seeking value, style, and functionality. With 1,696 square feet of thoughtfully designed living space, this modern farmhouse-style home combines classic good looks with a floor plan that lives far larger than its modest footprint suggests.
At just 25 feet wide and 50 feet deep, Clear Lake is tailor-made for narrow lots, urban infill, or high-density communities, while still delivering the spacious feel and features today’s buyers expect in a family home. From the generous garage to the oversized kitchen island and expansive bedrooms, every square foot in this home has been maximized for comfort, convenience, and long-term livability.
With its fresh modern farmhouse elevation—featuring steep gables, crisp board and batten siding, subtle texture variations, and stylish black window framing—Clear Lake offers striking curb appeal that feels both timeless and contemporary. Whether nestled in a master-planned neighborhood or standing tall in a standalone setting, this house plan looks right at home.
A Flexible and Efficient Floor Plan for Narrow Lots
One of the standout features of Clear Lake is its ultra-efficient floor plan. The home fits snugly into a 25′ x 50′ building envelope, yet still provides three full bedrooms, a generous great room, and a fully outfitted kitchen with a large central island.
On the main floor, a covered porch welcomes you into a thoughtfully arranged living space that opens up as you move toward the rear of the home. The open-concept main floor includes a family room with ample wall space for furniture placement and media, a bright dining nook with access to the rear covered patio, and a beautifully designed kitchen that anchors the entire space.
This kitchen is truly the heart of the home, featuring a large central island with bar seating, ideal for casual meals, entertaining, or just gathering around during the holidays. The kitchen also offers plentiful counter space, efficient cabinet layout, and proximity to the garage entrance—making grocery unloading quick and convenient. The island serves as both a prep zone and a social hub, helping define the space without interrupting the open flow of the main level.
Extra-Deep Garage with Space to Spare
Clear Lake also includes a standout feature that sets it apart from other small house plans in this category: a deep two-car garage measuring 17’ x 23’. This extra depth provides space not only for vehicles but also for hobby storage, workbenches, bikes, tools, or seasonal items. It’s a builder-friendly feature that dramatically increases appeal without impacting the home’s narrow footprint.
For developers, this garage depth allows you to offer storage flexibility on smaller lots—something that’s increasingly in demand in urban and suburban housing markets. Whether your buyer needs extra space for a home gym setup, a weekend kayak, or just more room to organize their lifestyle, Clear Lake delivers where many other narrow-lot home plans fall short.
Three Bedrooms including a Private Primary Retreat Upstairs
Upstairs, Clear Lake continues to impress with a layout that’s both family-friendly and future-proof. All three bedrooms are located on the second floor, offering privacy and quiet separation from the social spaces below.
The primary bedroom is positioned at the rear of the home and spans an impressive 17’8” x 15’2”—making it one of the most spacious owner’s suites available in this square footage range. The suite includes a private bath with dual vanities, a step-in shower, and a generously sized walk-in closet. There’s even space for a desk, reading nook, or small seating area within the bedroom itself, offering a truly restful retreat.
Rounding out the upper floor are are nicely proportioned bedrooms , with large closets and natural light. A full hall bathroom with dual sinks is shared by these bedrooms, and the placement of doors and circulation spaces has been carefully planned to minimize hallway congestion.
A convenient upstairs laundry room adds to the livability of this home, placing this key daily chore right where it’s needed most. With space for sorting and folding, this utility zone makes smart use of every inch while streamlining family life.
Affordable Construction with Classic Style and Broad Appeal
Clear Lake offers the kind of layout and exterior styling that makes it an easy win for builders and developers. The rooflines are straightforward, and the home’s simple rectangular footprint keeps framing and foundation costs low. Yet despite its efficient design, Clear Lake never feels boxy or bland. The variation in siding, the well-proportioned gables, and the modern farmhouse aesthetic give this plan standout character at an accessible price point.
This house plan’s affordability and good looks make it perfect for first-time buyers, growing families, and even empty nesters who want extra bedrooms for guests or hobbies. The fourth bedroom can easily serve as a home office or flex space, allowing the design to adapt to a wide range of lifestyles.
Whether built as a spec home, a model home, or part of a larger neighborhood rollout, Clear Lake delivers an ideal mix of space, functionality, and lasting curb appeal.
A Narrow Lot House Plan That Overdelivers
Clear Lake is more than just a compact modern farmhouse. It’s a narrow-lot house plan that overdelivers—with a large island kitchen, extra-deep garage, three true bedrooms, and an easy-to-build footprint that fits almost anywhere. The efficient layout and refined exterior design offer the best of both worlds: market-friendly pricing with architectural polish.
For builders and homeowners alike, Clear Lake is a smart investment and a joy to live in. Whether you’re building your first home or your next great neighborhood, this plan stands ready to meet the moment—beautifully, affordably, and with style that endures.

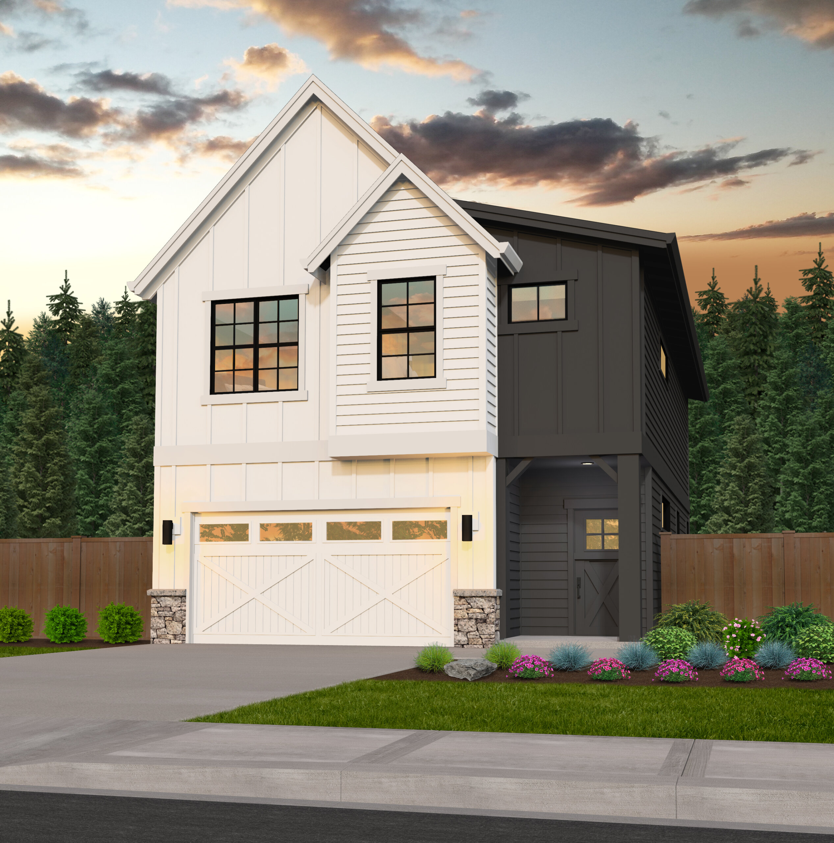
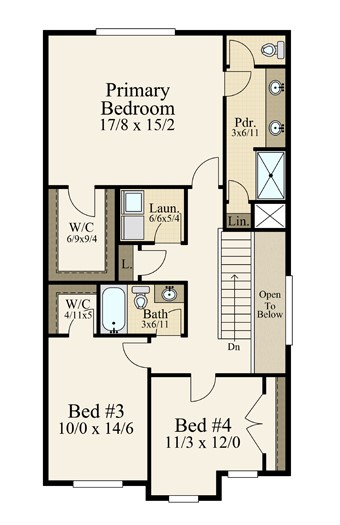
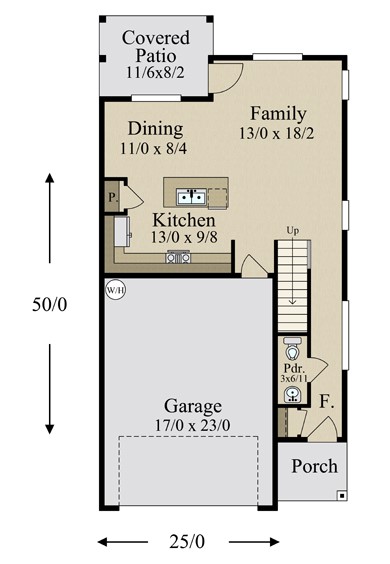
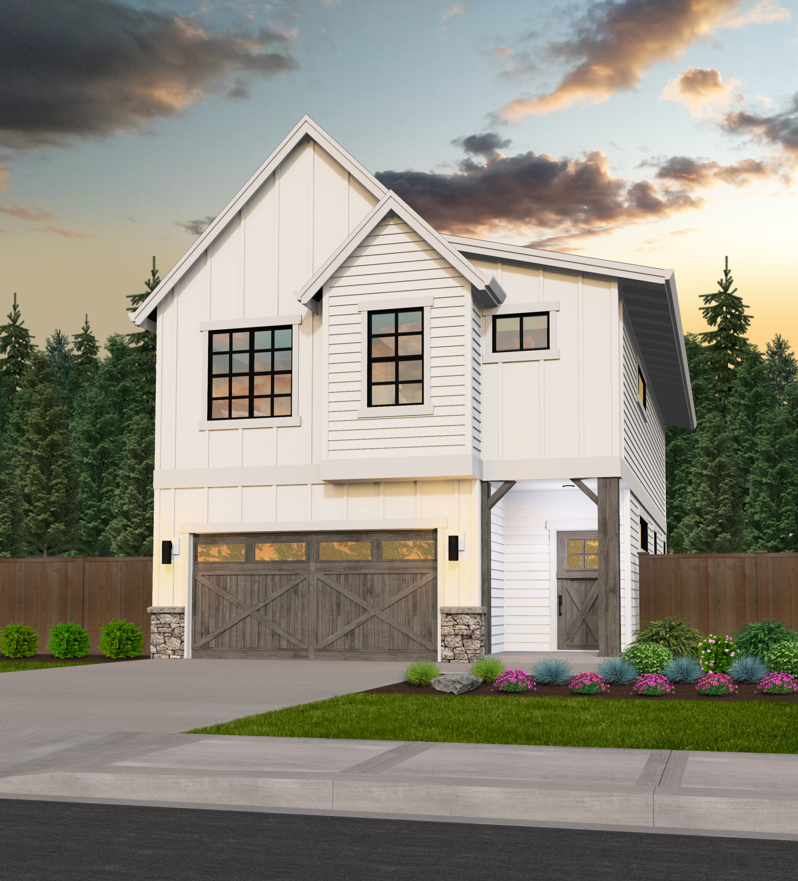
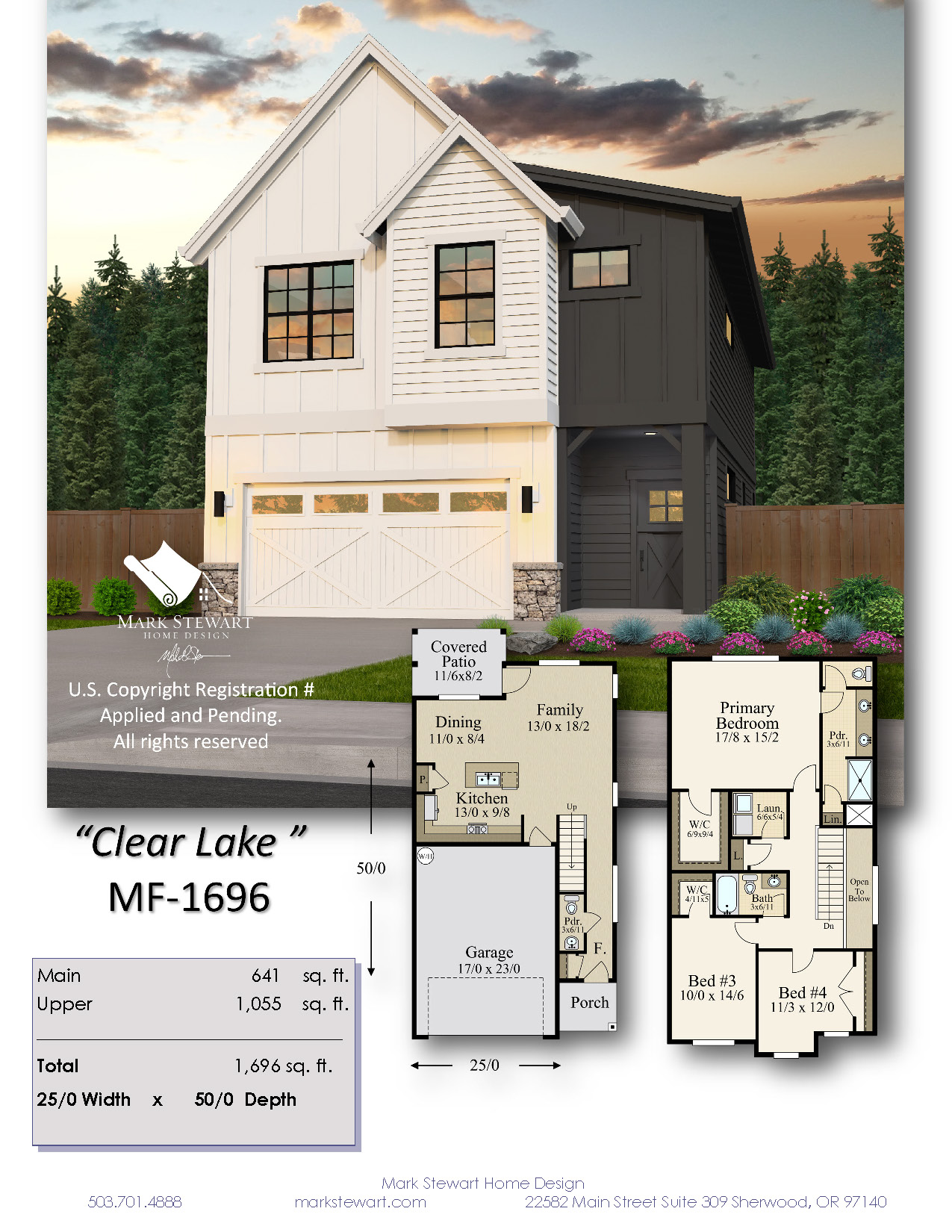
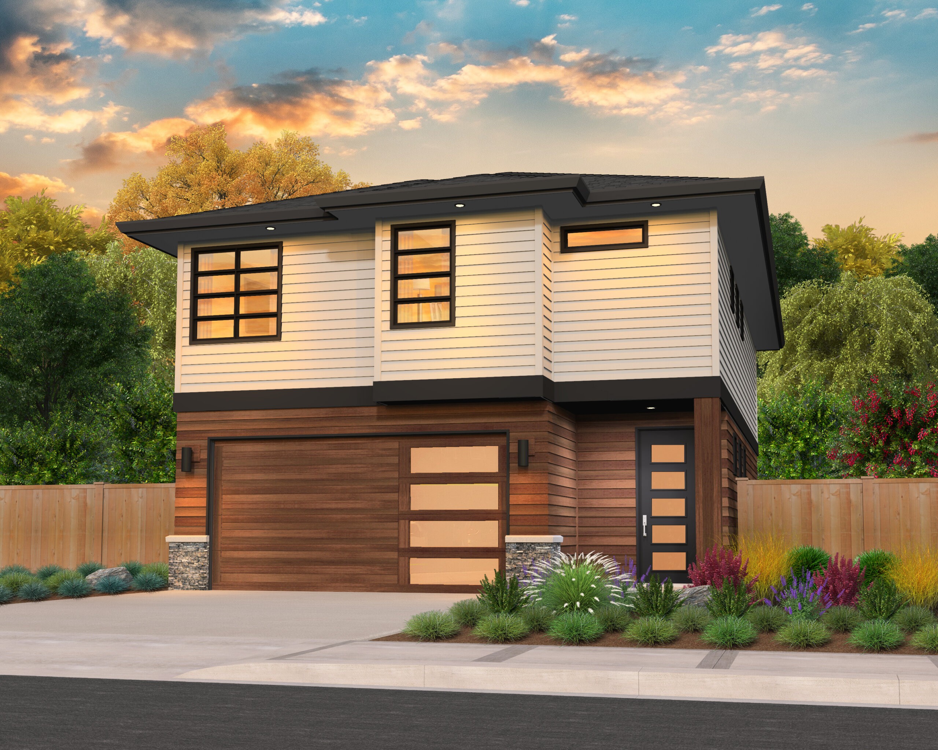
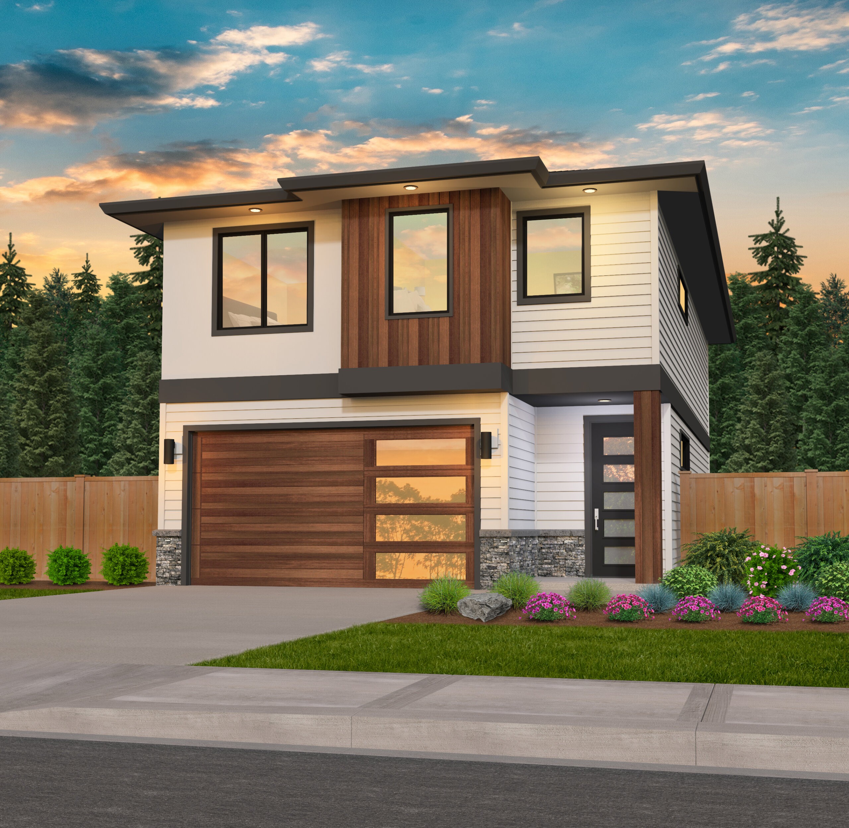

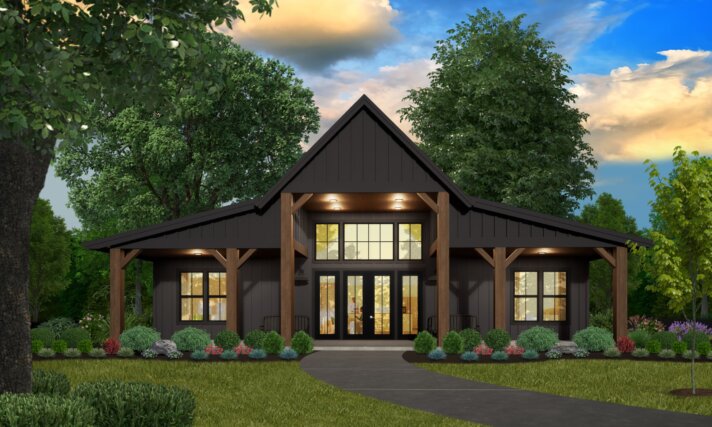
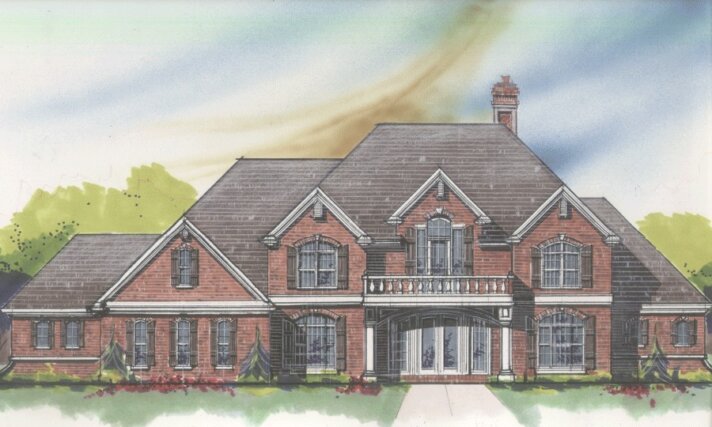
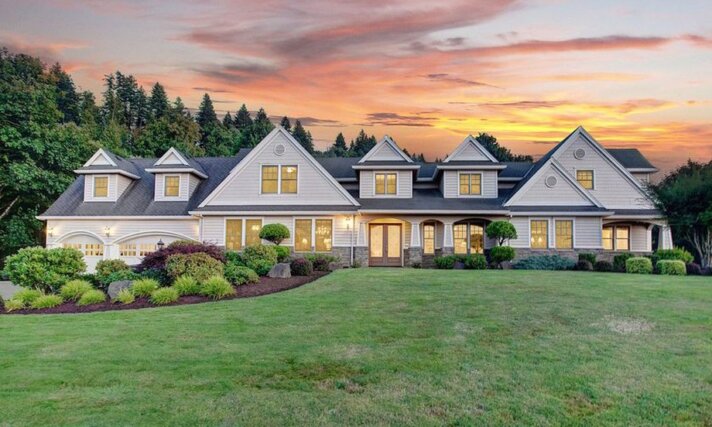
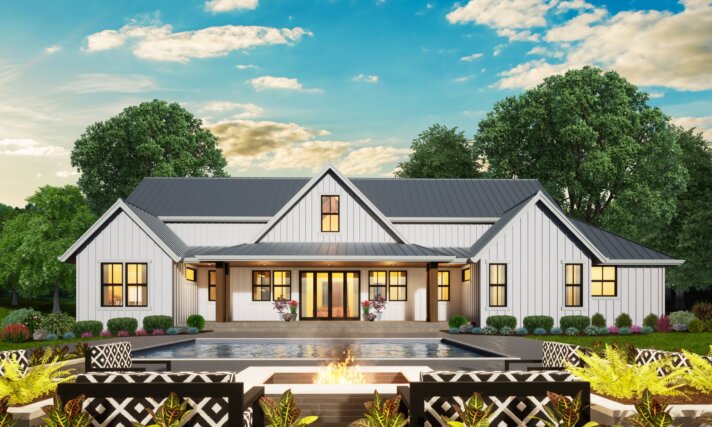





Reviews
There are no reviews yet.