Views:362
Plan Number: MF-986
Square Footage: 963
Width: 57.5 FT
Depth: 38.4 FT
Stories: 1
Primary Bedroom Floor: Main Floor
Bedrooms: 2
Bathrooms: 2
Cars: 2
Main Floor Square Footage: 986
Site Type(s): Flat lot, Rear View Lot, Side Entry garage
Foundation Type(s): crawl space floor joist
Farm 640-Heritage – Best Selling Ranch House Plan – MF-986
MF-986
The Magnificent Rustic Farmhouse with Everything You Need
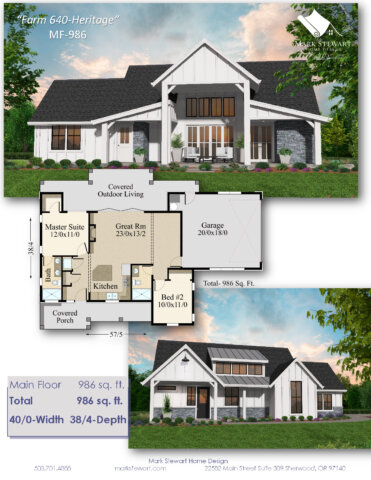 Farm 640 – Heritage (MF-986) A Best Selling Ranch House Plan Under 1000 Sq. Ft. with Stunning Interiors and Maximum Outdoor Living
Farm 640 – Heritage (MF-986) A Best Selling Ranch House Plan Under 1000 Sq. Ft. with Stunning Interiors and Maximum Outdoor Living
Welcome to Farm 640 – Heritage, an award-worthy small home design that’s redefining what’s possible in under 1000 square feet. This one story modern farmhouse plan blends timeless architecture with state-of-the-art livability, offering the perfect fusion of efficiency, style, and functionality in a compact, affordable package.
Whether you’re dreaming of a right-sized forever home, a luxury-level Accessory Dwelling Unit (ADU), a vacation cottage, or a highly marketable small house plan, Farm 640 delivers on all fronts—both inside and out. With 986 square feet, two bedrooms, two bathrooms, and expansive covered outdoor living spaces, this plan is proof that you don’t need a massive footprint to live large.
Farmhouse Style That Stands Out
From the street, Farm 640 makes a bold yet charming statement. Crisp board-and-batten siding, steep roof pitches, and inviting gables evoke the authenticity of classic American farmhouse architecture, while the clean lines and simple massing keep it feeling fresh and modern. A deep covered front porch stretches across the façade, offering a welcoming entry point that’s perfect for casual seating, planters, or a cozy bistro set.
But it’s the rear of the home that truly sets this design apart. With a dramatic vaulted covered lanai, wide-span glass folding doors, and an open view from the great room through to the outdoors, this plan is crafted to maximize indoor-outdoor living. Whether you’re entertaining friends or simply enjoying a peaceful moment at the end of the day, Farm 640 delivers livability on every level.
A Compact One Story Floor Plan with True Livability
Step inside and experience a floor plan that’s been refined down to its most livable essence. The open concept core of the home is framed by a soaring vaulted ceiling, enhancing the sense of volume and light from the moment you enter. The great room, dining space, and kitchen flow together effortlessly, creating a warm, unified gathering space that feels both expansive and grounded.
Thanks to the unique roofline and generous window design, natural light floods the space while maintaining a sense of privacy. This is truly a small house plan with dramatic interiors—a rare combination that elevates the everyday.
Kitchen Design That Feels Custom-Built
At the heart of the home sits a chef-inspired kitchen, anchored by a large central island with seating for two, ample counter space, and clear views to the living room and rear yard. The L-shaped layout provides maximum efficiency and convenience, with open shelving, modern cabinetry, and a deep window over the sink for views and ventilation.
In a home under 1000 square feet, this kind of kitchen—bright, spacious, and practical—is an exceptional feature and a key selling point. Whether you’re cooking for a crowd or a quiet night in, this kitchen makes the experience easy and enjoyable.
Two Bedroom, Two Bath Layout with Ideal Privacy
Farm 640 – Heritage includes two well-separated bedrooms for optimal privacy and versatility. The primary suite is tucked quietly into the rear-left corner of the home, offering private access to the outdoor living space, a spacious walk-in closet, and a full bath with dual sinks and a large shower/tub combination.
Across the home, the secondary bedroom enjoys its own wing near the garage and full hall bath—perfect for guests, family, or even a dedicated home office. With ample natural light, smart storage, and sound separation from the primary suite, both bedrooms offer comfort and flexibility rarely found in homes of this size.
Deluxe Features You’ll Rarely Find Under 1000 Sq. Ft.
This affordable one story house plan is absolutely loaded with thoughtful upgrades that make it stand apart in the market:
- Vaulted Great Room with soaring ceilings and exposed beams
- Two massive covered outdoor spaces – front and rear
- Folding glass doors to create seamless transitions between indoors and outdoors
- Two-car garage – a luxury in small modern farmhouse designs
- Fireplace with built-ins to anchor the living area and add warmth
- Flexible open floor plan suited to a range of lifestyles and uses
- Walk-in utility room with convenient placement near the garage and kitchen
- Bird’s eye roofline and smart envelope design for maximum curb appeal and energy efficiency
Every square foot has been optimized for maximum comfort, storage, and usability.
Perfect for a Wide Range of Applications
Farm 640 – Heritage is far more than a pretty face. It’s a multi-functional, multi-generational solution ideal for:
- Primary residences looking to right-size without sacrificing design quality
- Second homes or vacation cottages with lodge-style appeal
- Rental properties or investment homes with top-tier curb appeal
- Backyard ADUs or guest houses to accompany a larger main dwelling
- Retirees seeking a stylish, one-level layout with minimal maintenance
Built for Today’s Homeowners
In today’s real estate market, smart buyers are looking for homes that balance style, efficiency, and cost-effectiveness. Farm 640 – Heritage delivers all three, wrapped in a stunning modern farmhouse aesthetic that never goes out of style. With construction costs rising and lot sizes shrinking, there’s never been a better time to invest in a high-performance small house plan like this one.
Let’s Bring Your Vision to Life
We’re proud to offer this plan as part of our best-selling Small Modern Farmhouse Collection, and we’re always here to help you modify or personalize it. Want to enclose part of the rear lanai? Add a mudroom or third bedroom? Adjust materials for a different regional look? Our team is ready to assist.
Explore our complete collection of one story cottages, affordable ADU plans, and right-sized farmhouse home designs today—and discover just how good it can feel to live beautifully, efficiently, and on your terms.
Let Farm 640 – Heritage become your permanent retreat, forever home, or gateway to a new chapter of simpler living—all in under 1000 square feet.

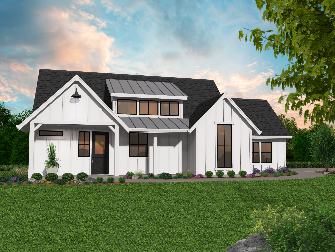
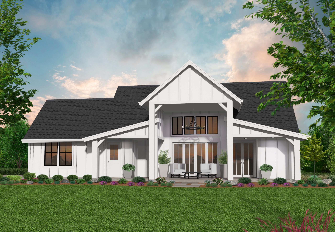
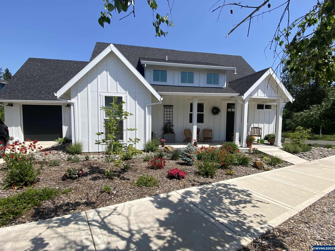
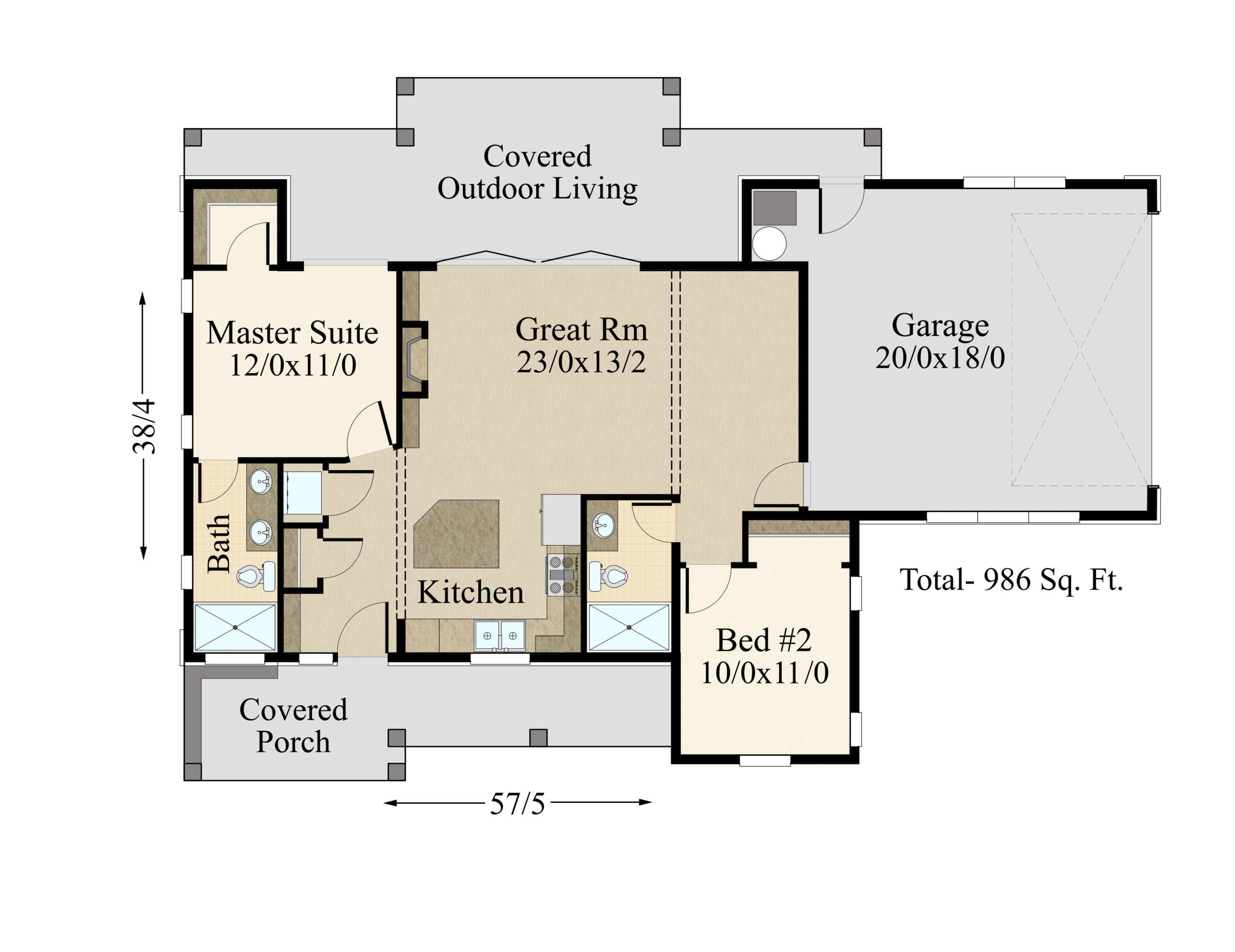
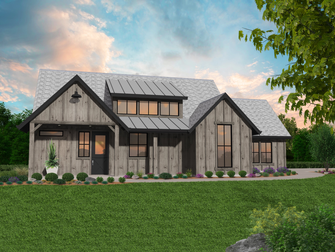
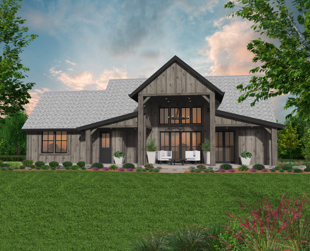
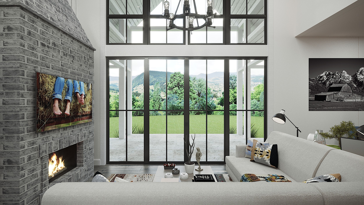
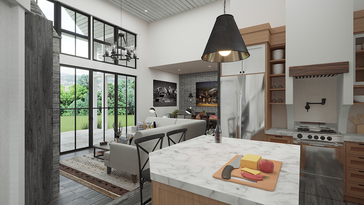
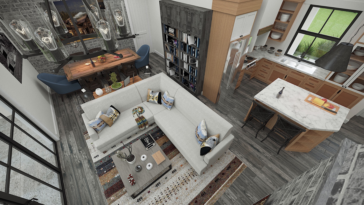
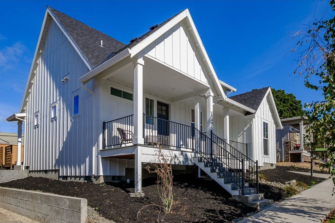
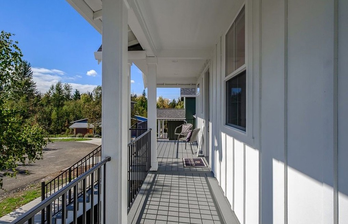
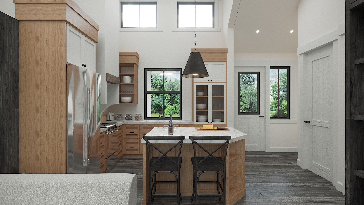
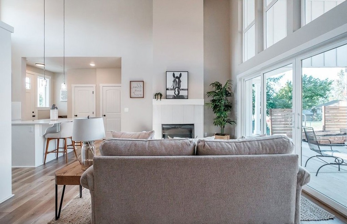
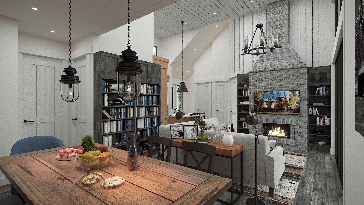
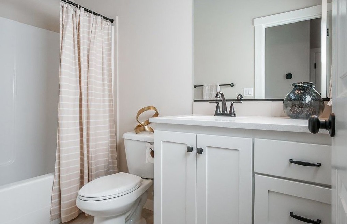
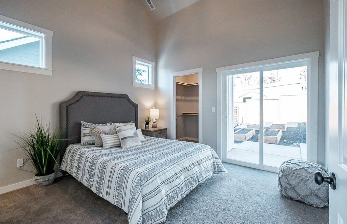
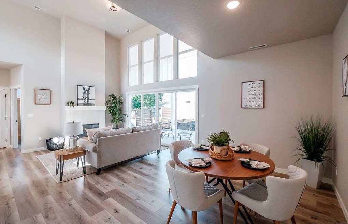
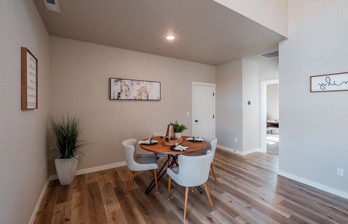
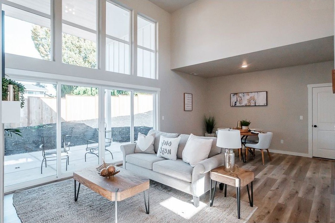
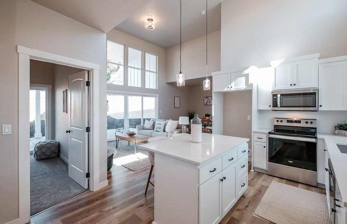
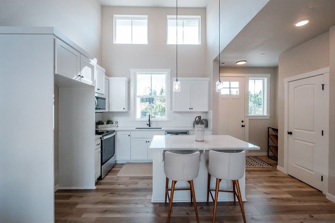
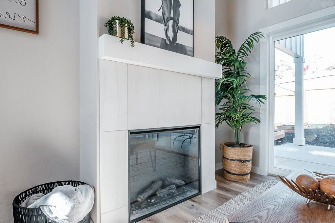
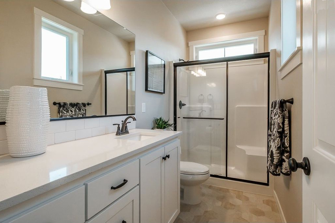
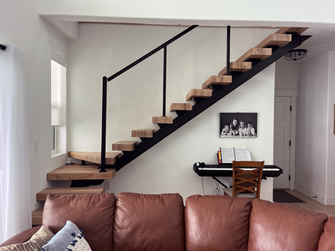
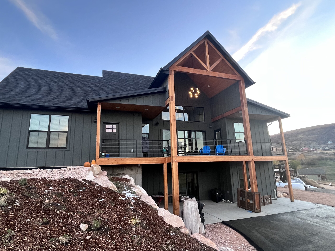
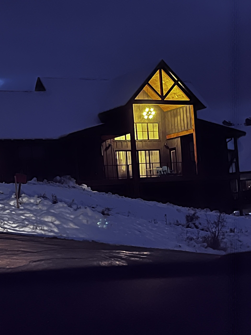
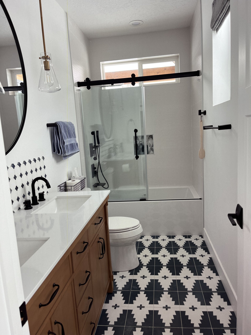
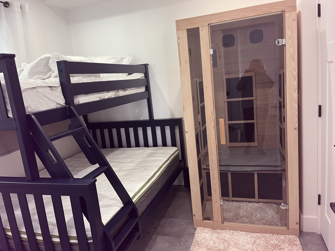
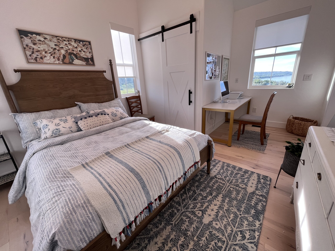
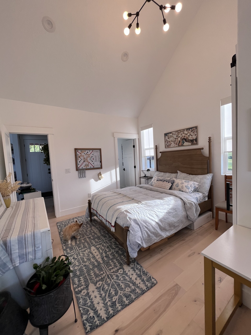
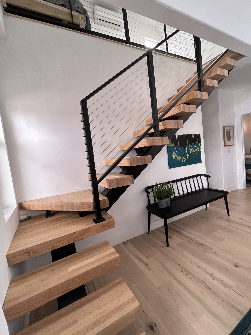
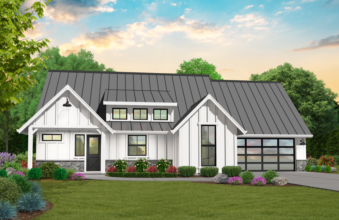
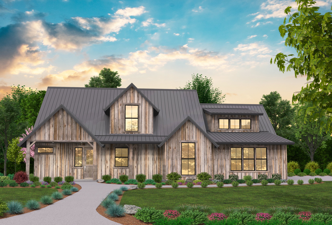
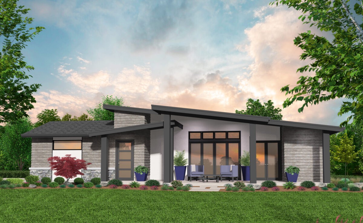
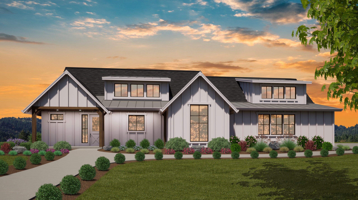
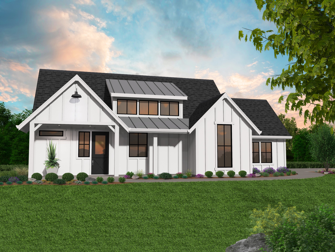
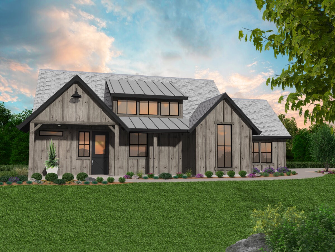
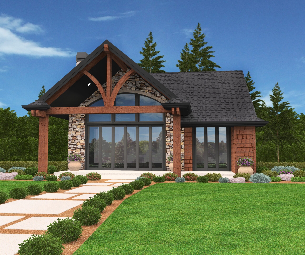
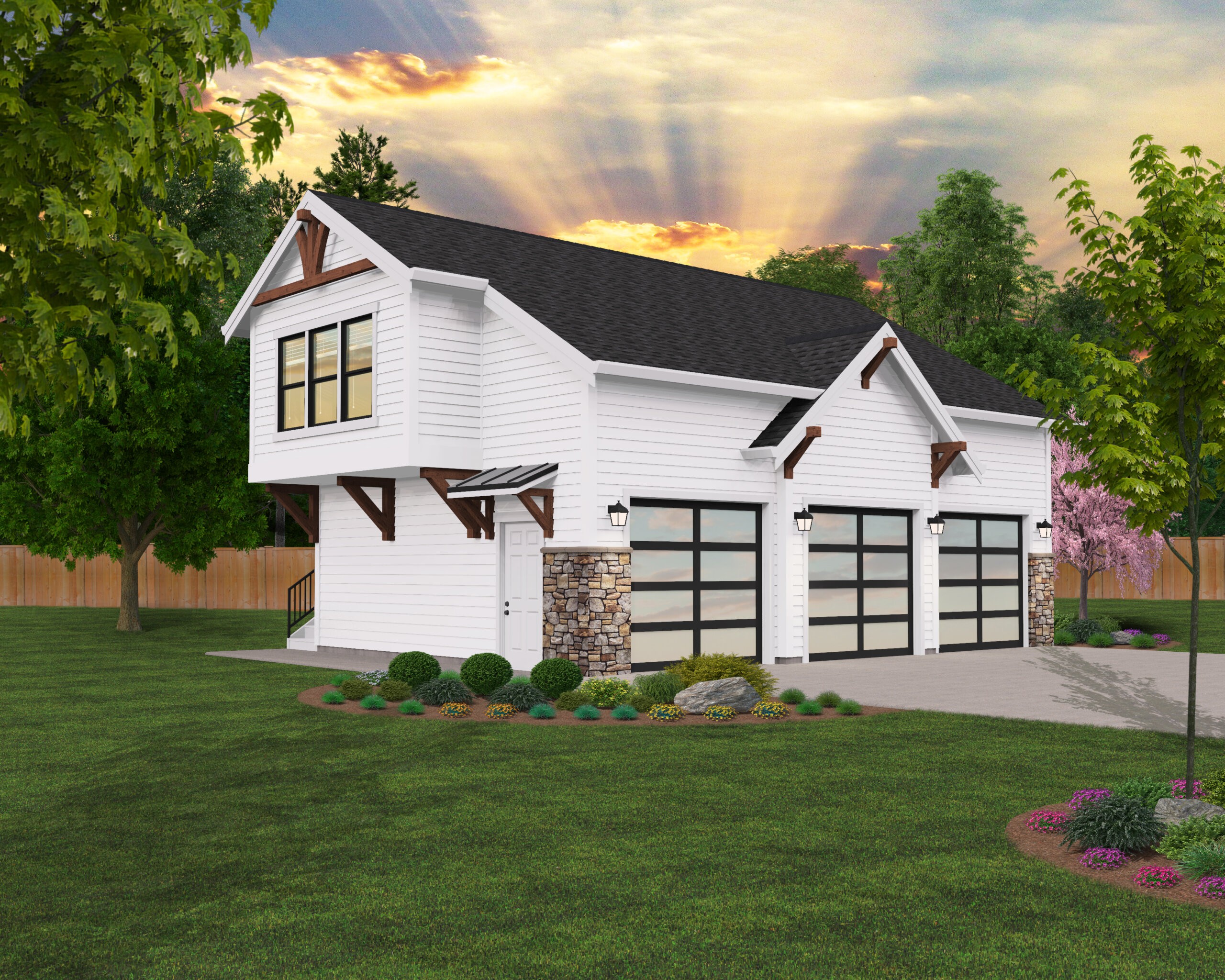
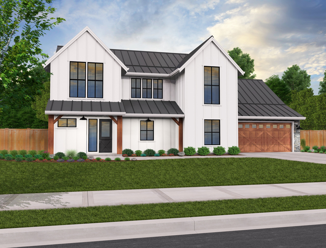
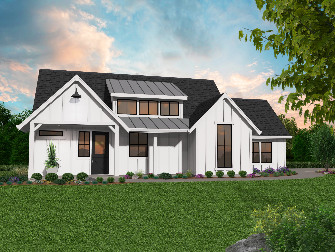
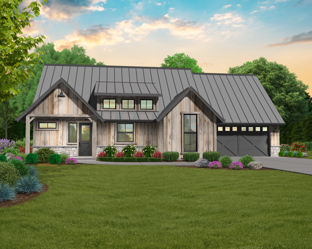
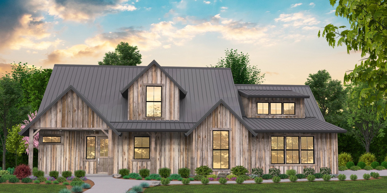
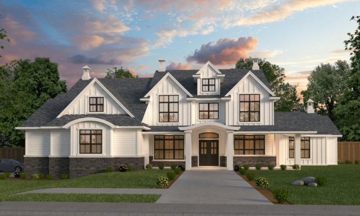
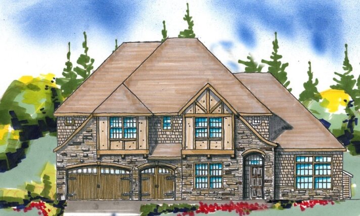
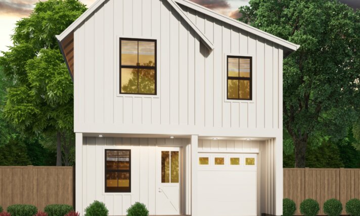





Reviews
There are no reviews yet.