Views:37
Plan Number: MM-857
Square Footage: 857
Width: 20 FT
Depth: 30 FT
Stories: 2
Bedrooms: 2
Bathrooms: 2
Main Floor Square Footage: 600
Upper Floor Square Footage: 257
Site Type(s): Family Compound, Flat lot, Narrow lot, shallow lot
Foundation Type(s): crawl space floor joist
Nordic Modern Tiny House Plan – Sweden – MM-857
MM-857
A Nordic Modern Tiny House Plan with Vaulted Great Room and Big Living
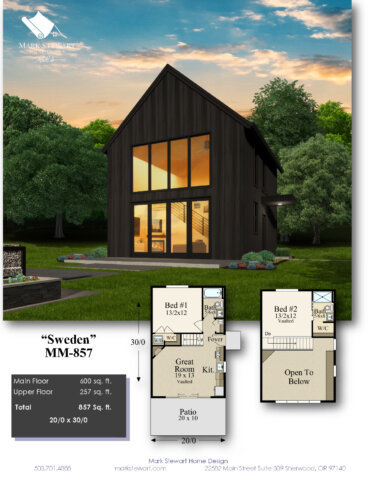 Sweden (MM-857) is a state-of-the-art Nordic Minimalist Modern tiny house plan offering a bespoke living experience in just 857 square feet. With two bedrooms, two full bathrooms, and a dramatic two-story vaulted great room, this compact home is a masterclass in simplicity, livability, and affordable construction.
Sweden (MM-857) is a state-of-the-art Nordic Minimalist Modern tiny house plan offering a bespoke living experience in just 857 square feet. With two bedrooms, two full bathrooms, and a dramatic two-story vaulted great room, this compact home is a masterclass in simplicity, livability, and affordable construction.
Whether you’re building a vacation getaway, an urban infill project, or a serene minimalist retreat, Sweden delivers high design and functional comfort in a streamlined, cost-effective package.
Bold Form. Refined Function.
The clean, vertical lines of Sweden’s exterior express a pure and elegant Scandinavian influence. A steep gable roof, expansive glazing, and dark-toned vertical cedar siding come together to create a modern silhouette that’s equally at home in a forest clearing, city backyard, or coastal setting.
Measuring just 20 feet wide by 30 feet deep, this design fits comfortably on narrow or urban lots and works beautifully as a primary residence, ADU, or designer guest cottage.
Open-Concept Core with Two-Story Drama
Step through the front door and into the soul of the home: a soaring vaulted great room that extends vertically through both floors. Generous windows and a full-height glass wall at the rear invite light deep into the space while blurring the line between indoors and out. The volume created by the vaulted ceiling enhances the sense of scale, making the space feel expansive and connected.
Anchoring one side of the great room is a highly efficient linear kitchen with open shelving opportunities and smart appliance placement. The layout encourages effortless flow between kitchen, dining, and living zones, supporting a modern lifestyle with minimal barriers.
Two Bedroom Suites for Flexibility and Comfort
Sweden is designed to live larger than its square footage, offering two spacious bedroom suites, one on each level:
- Bedroom 1 is located on the main floor, offering easy accessibility, generous windows, and direct access to a full bathroom. This space is ideal for a primary suite, guest room, or home office.
- Bedroom 2 is tucked upstairs and features a vaulted ceiling, walk-in closet, and its own full bathroom. Overlooking the great room below via an open loft bridge, this bedroom has both privacy and a strong visual connection to the home’s core.
Each suite includes a nearby or en-suite bath, adding flexibility for different household types—whether you’re accommodating guests, working from home, or creating a shared living scenario.
Patio Connection and Outdoor Integration
Flowing seamlessly off the great room is a 20-foot-wide rear patio, ideal for morning coffee, evening dining, or soaking in natural surroundings. The combination of large-scale glazing and indoor-outdoor connection makes Sweden feel deeply integrated with nature—even on compact lots.
Efficient Construction Meets Bespoke Design
Despite its small footprint, Sweden brings custom-level design to a compact and affordable home. Every square foot has been optimized for utility and beauty, from the stair placement to the way light is managed throughout the structure.
This plan is cost-conscious to build, with a simple roofline, minimal load-bearing complexity, and open framing that allows for easy customization. Materials like cedar siding, exposed wood accents, and metal roofing pair beautifully with a Nordic minimalist palette.
Who This Home Is Perfect For
Sweden is ideal for:
- First-time builders seeking an affordable designer home
- Downsizers who don’t want to sacrifice style or quality
- Property owners looking to add a backyard ADU or guest house
- Vacation home builders prioritizing simplicity and beauty
- Urban dwellers taking advantage of narrow infill lots
Whether you’re living solo, as a couple, or occasionally hosting guests, this design supports a wide range of lifestyles.
Scandinavian Simplicity, Pacific Northwest Practicality
Sweden captures the essence of Nordic Modern design—clean, efficient, and emotionally uplifting. The vaulted ceilings, compact footprint, natural materials, and minimalist flow all contribute to a sense of peace, light, and architectural clarity.
Mark Stewart’s attention to proportion, light, and livability makes this more than just a tiny home. Sweden is a complete living solution, refined and ready for real-world living.
Key Specifications:
- Total Square Feet: 857 sq. ft.
- Bedrooms: 2
- Bathrooms: 2
- Main Floor: 600 sq. ft.
- Upper Floor: 257 sq. ft.
- Width x Depth: 20’0″ x 30’0″
- Garage: None
- Style: Nordic Modern / Scandinavian Minimalist
- Features: Vaulted Great Room, Open Loft, Walk-Out Patio, Two Bedroom Suites

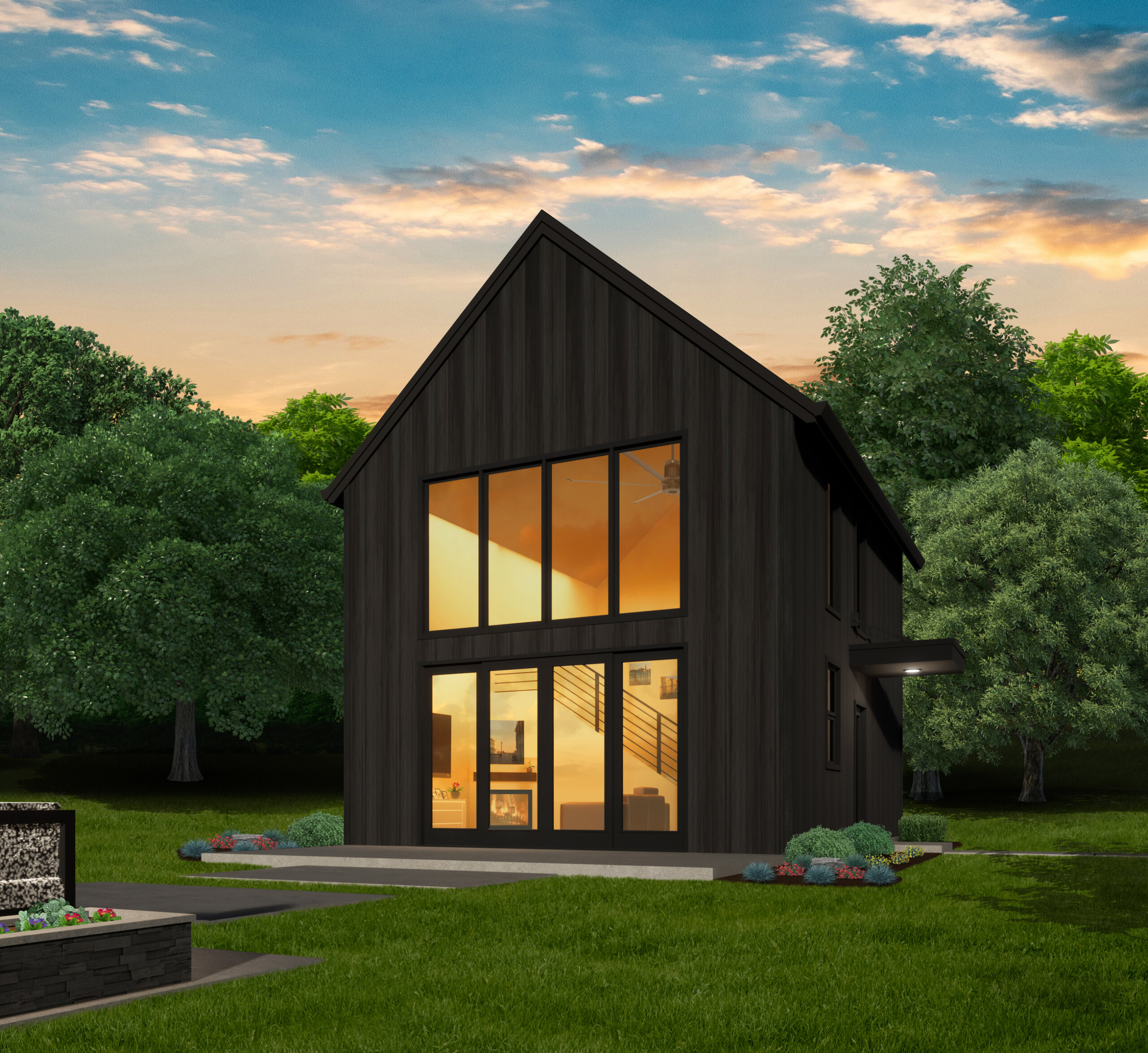
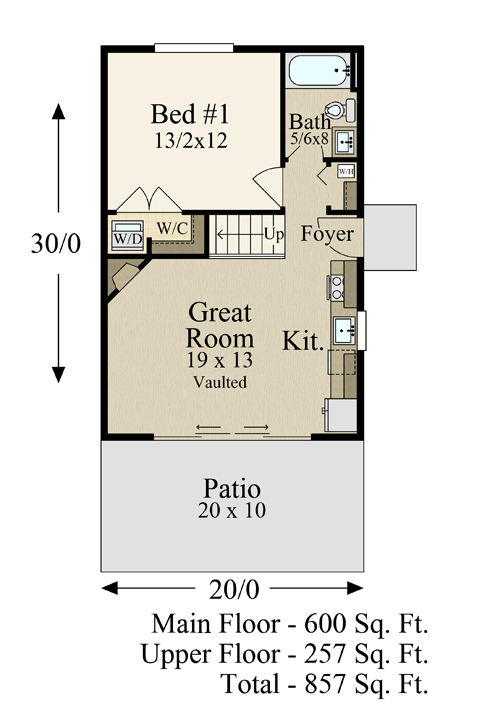
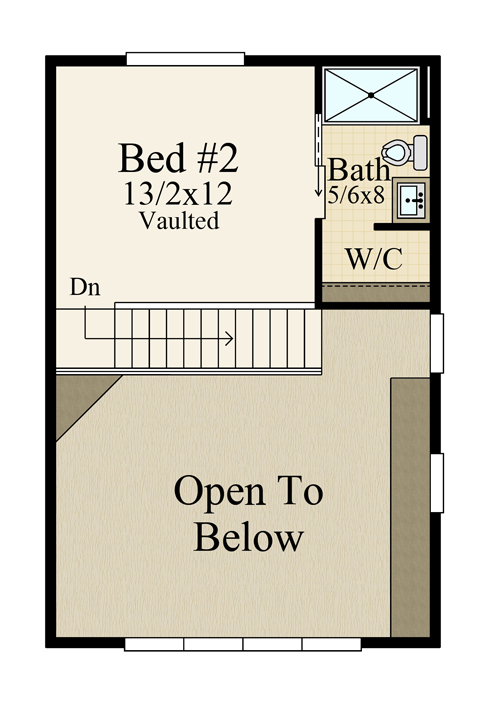
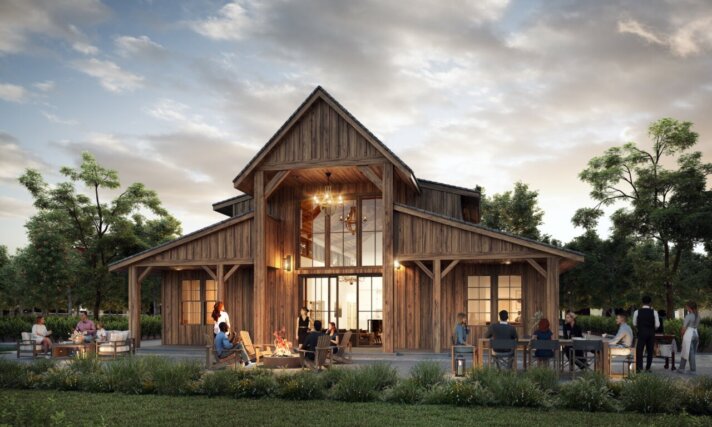
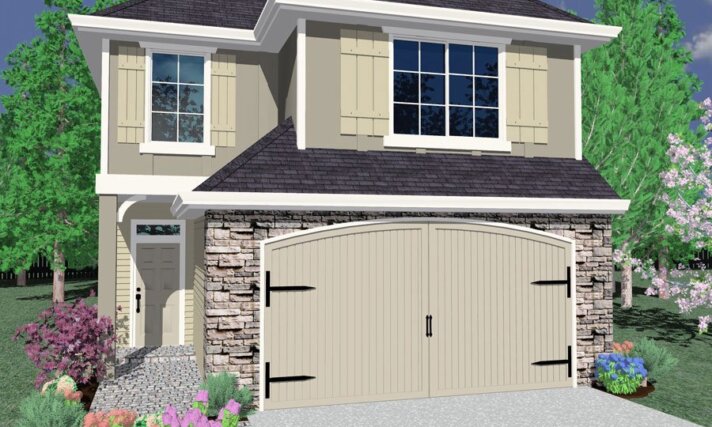





Reviews
There are no reviews yet.