Views:203
Plan Number: M-2667
Square Footage: 2667
Width: 86.9 FT
Depth: 54 FT
Stories: 1
Primary Bedroom Floor: Main Floor
Bedrooms: 5
Bathrooms: 3.5
Cars: 2.5
Main Floor Square Footage: 2667
Site Type(s): Flat lot, Front View lot, Multiple View Lot, Rear View Lot, Side Entry garage
Foundation Type(s): crawl space floor joist
Paris Country – One Story French Country House Plan – M-2667
M-2667
Paris Country – A One-Story French Country Home Plan Full of Timeless Grace and Flexible Living
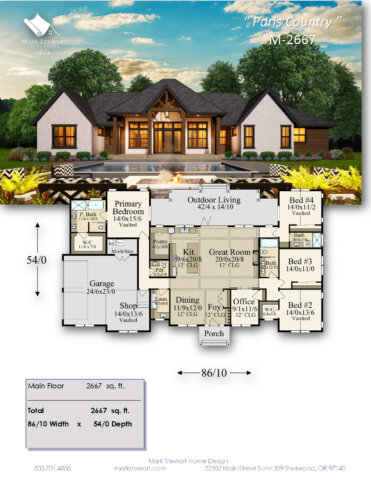 Welcome to Paris Country, an architectural masterpiece that captures the romance of the French countryside while delivering a completely modern living experience. This single-level French Country house plan offers a sophisticated yet approachable style that can be dressed up or down to suit a wide range of lifestyles and personal aesthetics.
Welcome to Paris Country, an architectural masterpiece that captures the romance of the French countryside while delivering a completely modern living experience. This single-level French Country house plan offers a sophisticated yet approachable style that can be dressed up or down to suit a wide range of lifestyles and personal aesthetics.
At just under 2,700 square feet, Paris Country lives large with a wide, shallow footprint perfect for view lots, acreage, or upscale neighborhoods. The exterior makes a refined statement with its traditional stucco finish, timber gables, and steep-pitched rooflines that echo classic European design. Whether you lean toward rustic charm or contemporary flair, this home’s versatile exterior style allows you to make it uniquely yours.
A Grand Welcome with a Personal Touch
From the moment you step inside, Paris Country welcomes you with warmth and grace. The entry foyer is a bright, vaulted space that opens into the heart of the home, establishing an immediate sense of openness and grandeur. Natural light filters in through oversized windows, highlighting the home’s finely crafted details—wood beams, arched transitions, and clean-lined trim work that bridges traditional French Country styling with a soft, transitional sensibility.
Just off the foyer, a spacious home office offers a quiet refuge for remote work, study, or creative pursuits. With its ideal location near the front of the house, this space could also double as a fifth bedroom or guest suite when needed—offering yet another layer of flexibility in this thoughtfully designed plan.
Open Concept Living That Still Feels Intimate
Paris Country was designed with today’s lifestyle in mind. Its open-concept floor plan brings together the kitchen, great room, and dining areas into one seamless, flowing space—perfect for connection and conversation. Whether you’re hosting large family gatherings or enjoying quiet evenings at home, this layout adapts effortlessly to your needs.
Despite the openness, Paris Country doesn’t sacrifice coziness. The vaulted great room anchors the home with a sense of place, centered around a stunning fireplace flanked by built-ins and expansive windows. Exposed beams, soft textures, and a neutral palette create an inviting atmosphere that’s both airy and grounded.
Adjacent to the great room, the dining area is a celebration of natural light, with views to the outdoors and space to comfortably host everything from holiday dinners to casual breakfasts. Its proximity to the kitchen ensures that entertaining is a breeze, while its position off the main axis keeps the space feeling relaxed and conversational.
A French Country Kitchen That Delivers
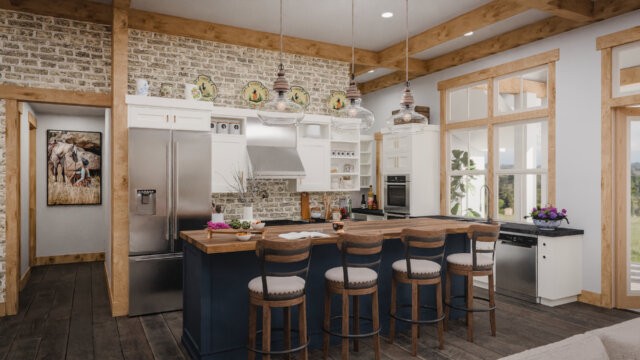 At the heart of Paris Country is its chef-inspired kitchen—a showpiece of both beauty and function. The central island offers ample workspace and casual seating, while the surrounding cabinetry and full walk-in pantry deliver generous storage. The blend of traditional materials like brick, wood, and soft paint tones evokes the rustic elegance of a French farmhouse, but the layout and flow are undeniably modern.
At the heart of Paris Country is its chef-inspired kitchen—a showpiece of both beauty and function. The central island offers ample workspace and casual seating, while the surrounding cabinetry and full walk-in pantry deliver generous storage. The blend of traditional materials like brick, wood, and soft paint tones evokes the rustic elegance of a French farmhouse, but the layout and flow are undeniably modern.
From hosting gourmet dinner parties to handling the hustle of a busy weekday, this kitchen is built to support every culinary moment with ease and style.
Seamless Indoor-Outdoor Living
French Country living is all about embracing nature—and Paris Country delivers with an expansive covered outdoor living area. Spanning the full rear of the great room, this space is ideal for entertaining, al fresco dining, or simply relaxing under the stars. The strong indoor-outdoor connection makes the home feel even larger and adds everyday luxury to your lifestyle.
A Primary Suite Built for Relaxation
Privately situated in its own wing, the primary suite in Paris Country is a true retreat. Vaulted ceilings add drama and openness, while a series of windows bring the outdoors in. The en suite bath offers a spa-like experience, featuring dual vanities, a freestanding soaking tub, a large walk-in shower, and a generously sized walk-in closet.
Every detail in this suite speaks to comfort, privacy, and a touch of everyday indulgence.
Versatile Secondary Bedrooms and Guest Suites
On the opposite side of the home, three additional bedrooms are arranged with careful thought for both convenience and privacy. Two of the bedrooms share a full bath, making them ideal for siblings or close guests. The third bedroom enjoys its own private bath, offering a comfortable suite option for in-laws, long-term guests, or older children.
This wing of the home is perfect for multigenerational living, accommodating a variety of family dynamics with grace and ease. Each room is sized for comfort and designed for flexibility as needs evolve over time.
Smart Storage and Functional Extras
Paris Country is packed with practical features that enhance everyday life. A spacious laundry and mudroom are tucked behind the kitchen for easy access from the garage. A dedicated powder room near the kitchen ensures convenience for guests, while a large pantry keeps essentials organized and close at hand. There’s also a generous shop space in the garage, ideal for hobbies, storage, or DIY projects.
Everything you need is right where you need it—without clutter or compromise.
The Beauty of One-Story Living with Classic Style
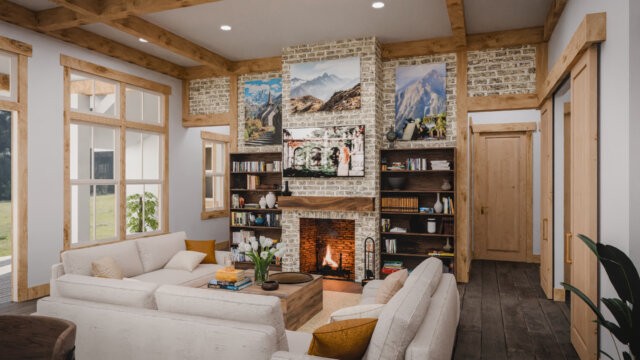 Paris Country proves that elegance doesn’t have to be complicated. Its single-story layout makes for effortless navigation, whether you’re raising a young family, planning to age in place, or simply prefer the convenience of main-level living. The home’s balanced proportions, timeless materials, and adaptable spaces make it a beautiful investment for today and a legacy home for the future.
Paris Country proves that elegance doesn’t have to be complicated. Its single-story layout makes for effortless navigation, whether you’re raising a young family, planning to age in place, or simply prefer the convenience of main-level living. The home’s balanced proportions, timeless materials, and adaptable spaces make it a beautiful investment for today and a legacy home for the future.
This design is equally comfortable in a rural setting or upscale development, thanks to its refined take on French Country architecture—a look that transcends trend and elevates daily living.
Plan Highlights:
-
One-story French Country house plan with 2,667 sq. ft. of flexible living space
-
4–5 bedrooms including private guest suite and spacious primary retreat
-
Open-concept kitchen, dining, and vaulted great room
-
Seamless indoor-outdoor living with expansive covered patio
-
Private home office/flex room
-
Chef’s kitchen with walk-in pantry and large island
-
Elegant en suite primary bath with soaking tub and walk-in closet
-
Large laundry room, shop space, and ample storage throughout
-
Architectural design that adapts to traditional or modern tastes
Paris Country is the perfect blend of warmth, style, and adaptability. Whether you’re looking for a welcoming family home, a refined retreat, or a versatile single-story layout with French Country charm, this plan delivers beauty and livability in equal measure.

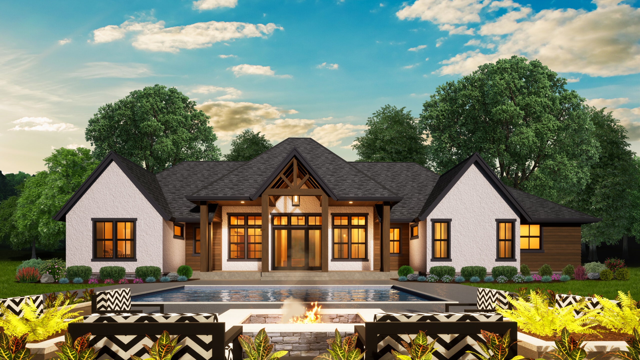
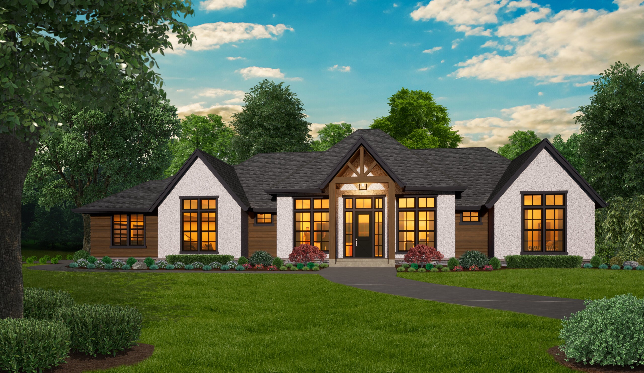
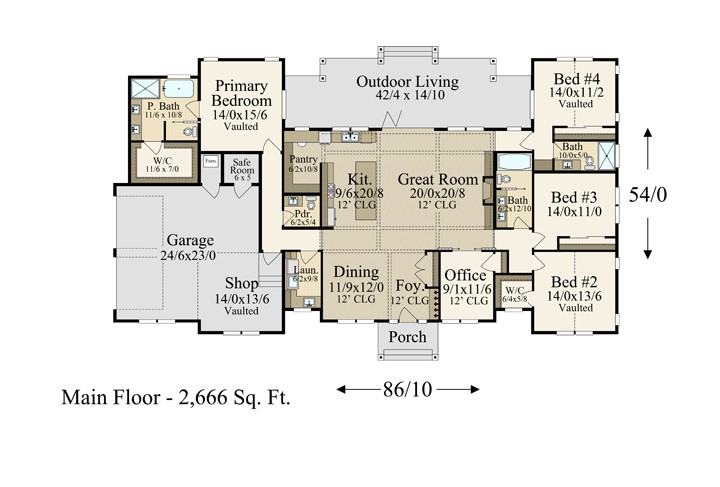
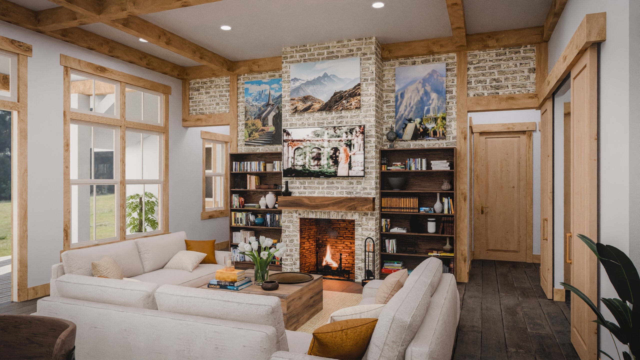
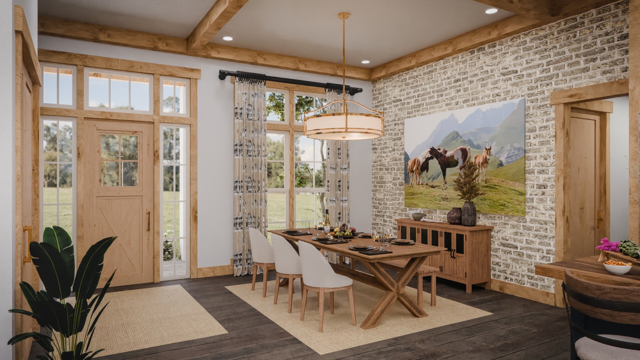
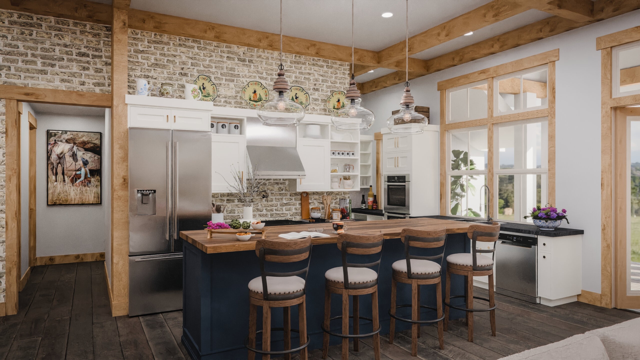
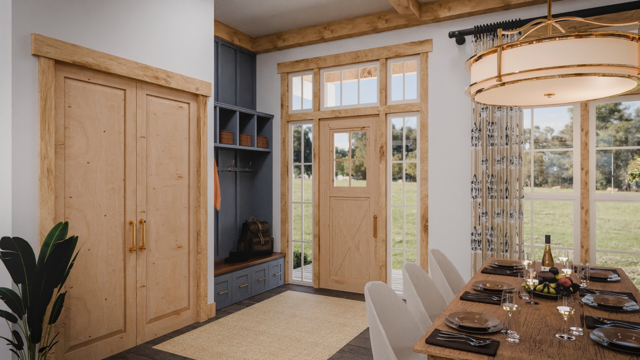
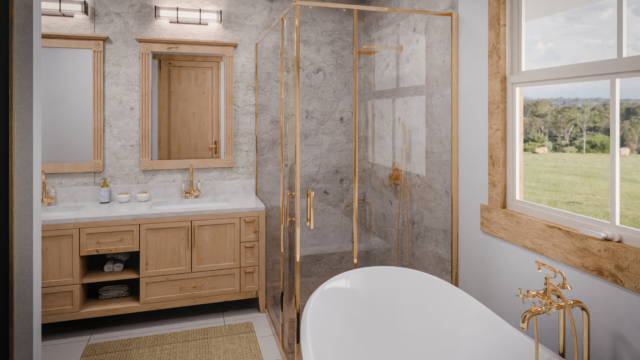
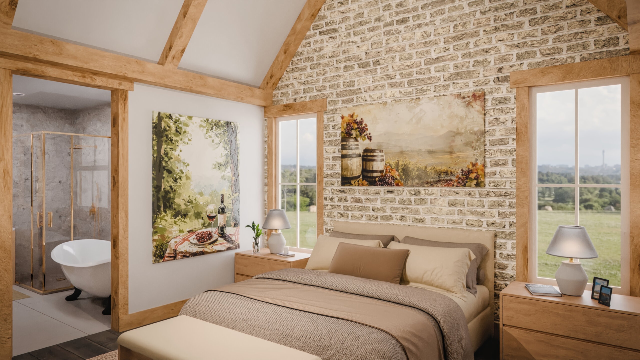
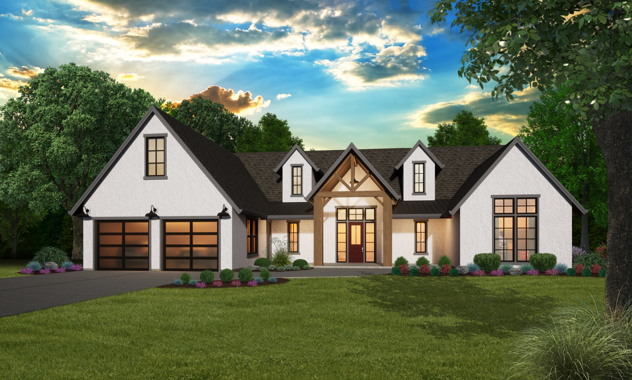
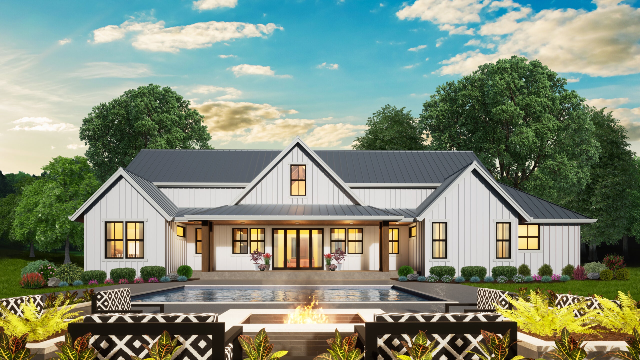
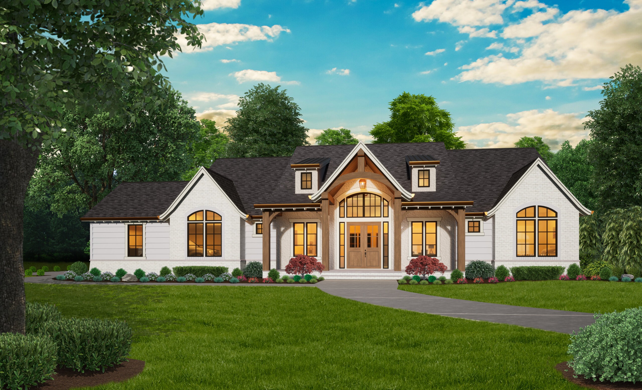
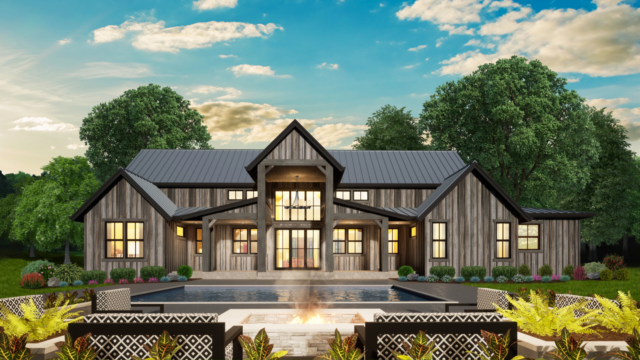
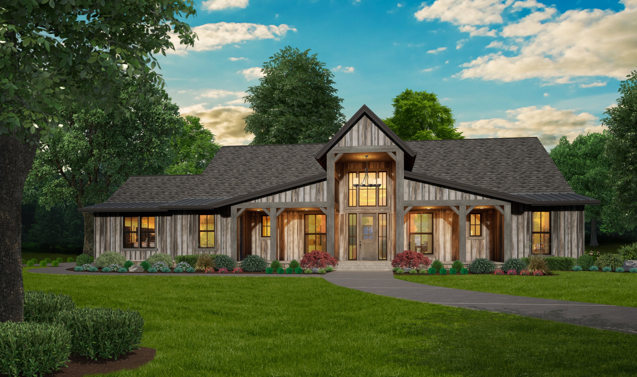
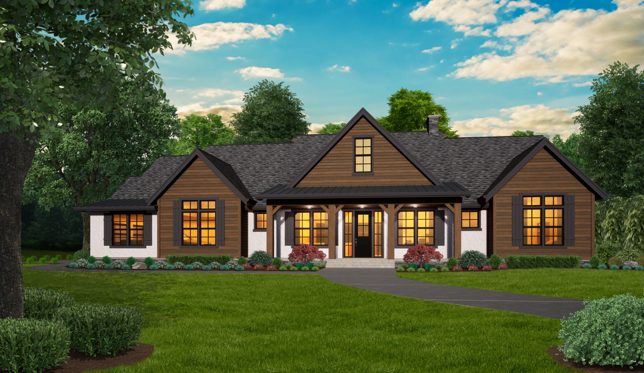
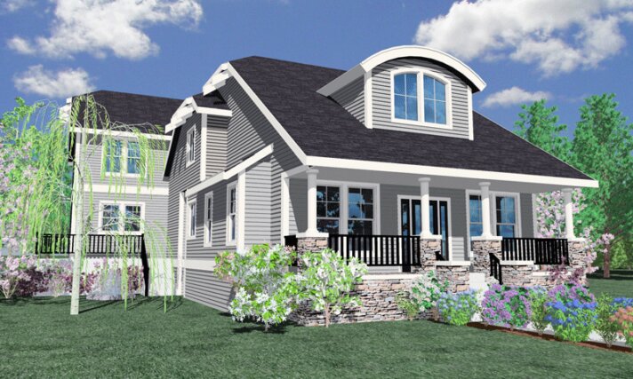





Reviews
There are no reviews yet.